PICTURES ARE LOADING...
House & single-family home for sale in Viddalba
USD 1,070,263
House & Single-family home (For sale)
11,840,301 sqft
Reference:
EDEN-T95380889
/ 95380889
Reference:
EDEN-T95380889
Country:
IT
City:
Viddalba
Postal code:
07020
Category:
Residential
Listing type:
For sale
Property type:
House & Single-family home
Property size:
11,840,301 sqft
REAL ESTATE PRICE PER SQFT IN NEARBY CITIES
| City |
Avg price per sqft house |
Avg price per sqft apartment |
|---|---|---|
| Porto-Vecchio | USD 547 | USD 466 |
| Sardinia | USD 234 | USD 219 |
| Corse-du-Sud | USD 370 | USD 369 |
| Ajaccio | USD 351 | USD 358 |
| Corse | USD 327 | USD 351 |
| Haute-Corse | USD 275 | USD 323 |
| Bastia | - | USD 273 |
| Cavalaire-sur-Mer | USD 547 | USD 587 |
| Gassin | USD 863 | - |
| Saint-Tropez | USD 1,665 | USD 1,003 |
| Le Lavandou | USD 726 | USD 594 |
| Sainte-Maxime | USD 686 | USD 551 |
| Italy | USD 179 | USD 240 |
| Bormes-les-Mimosas | USD 574 | USD 533 |
| Grimaud | USD 873 | USD 597 |
| Saint-Raphaël | USD 511 | USD 520 |
| Antibes | USD 760 | USD 551 |
| Cannes | USD 692 | USD 638 |
| Vallauris | USD 636 | USD 439 |
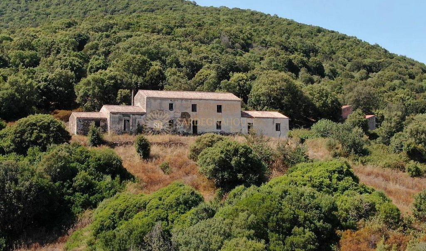
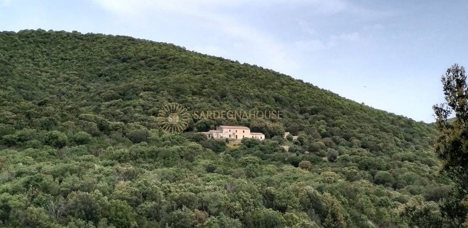
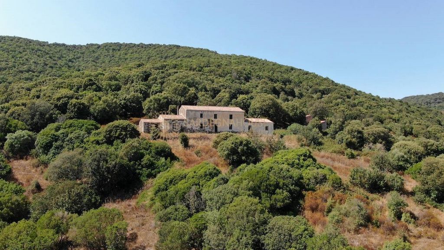
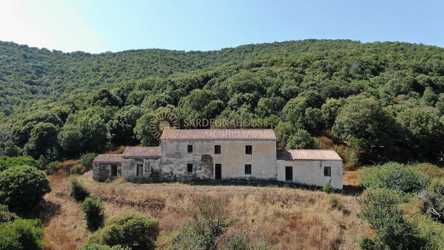
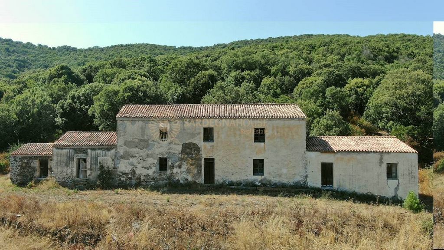
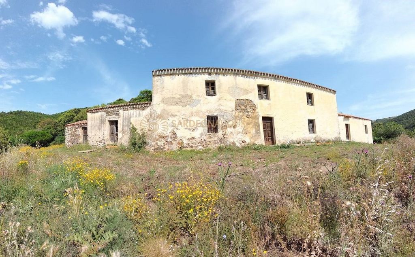
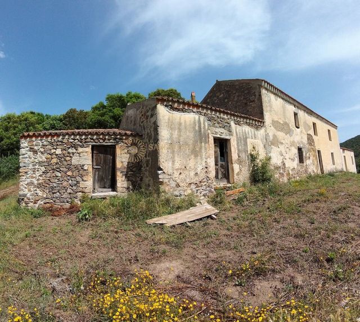
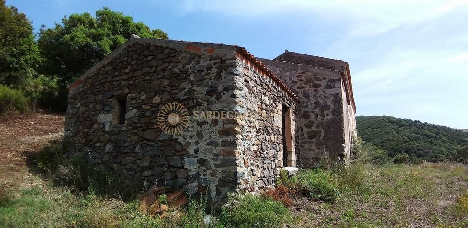
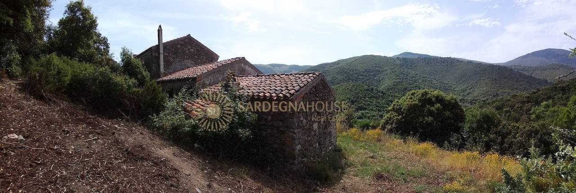
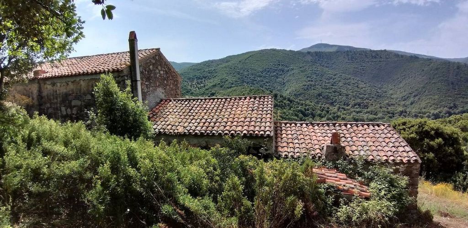
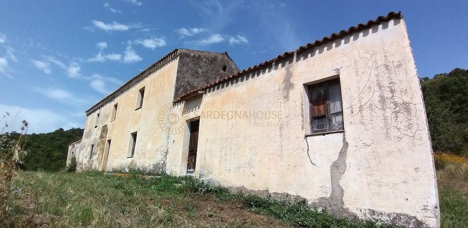
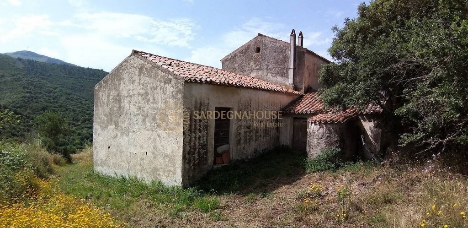
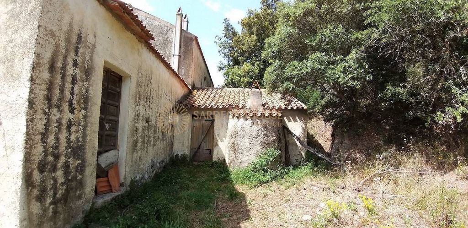
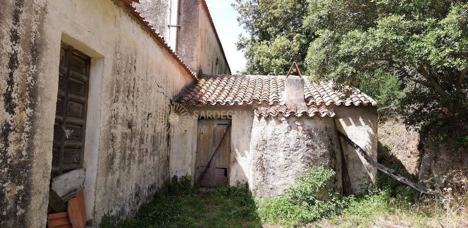
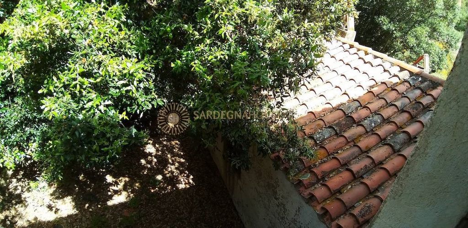
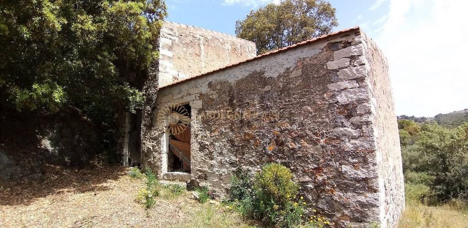
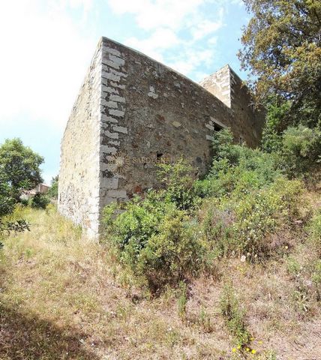
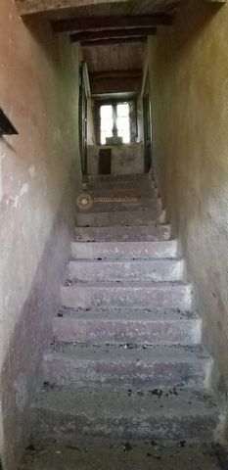
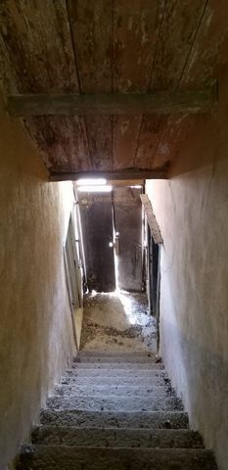
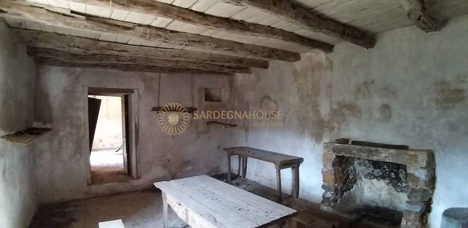
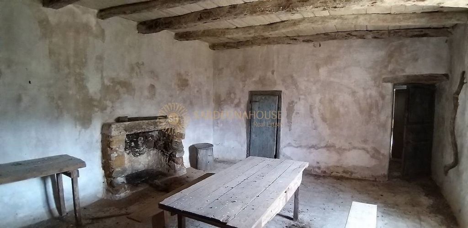
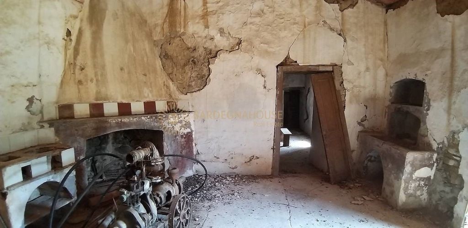
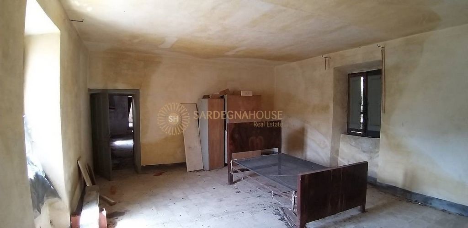
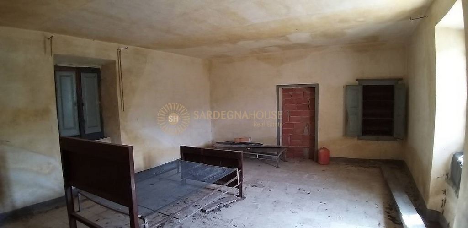
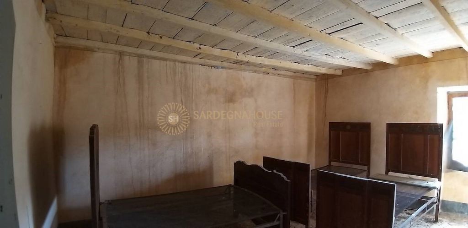
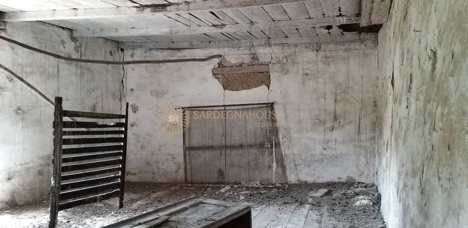
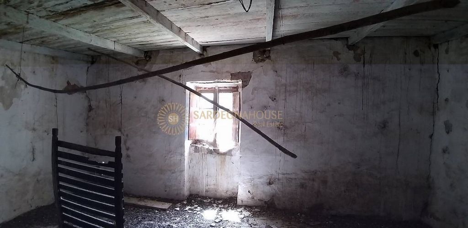
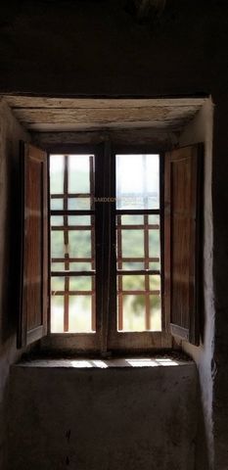
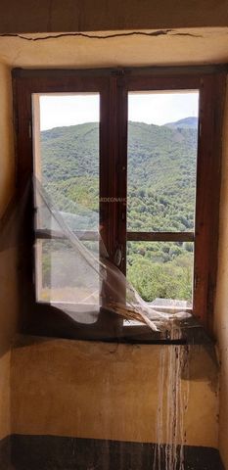
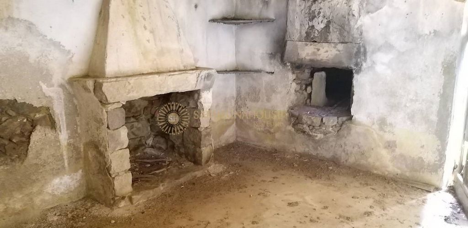
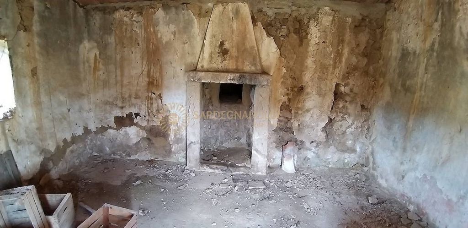
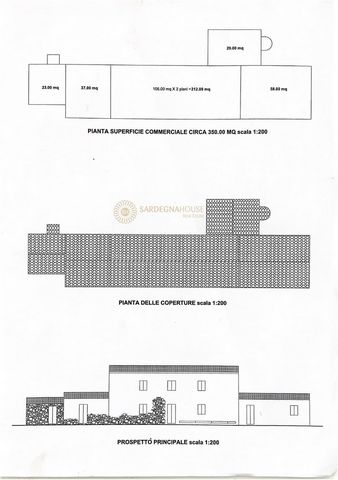
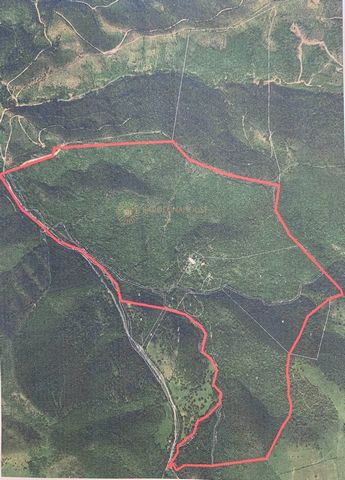
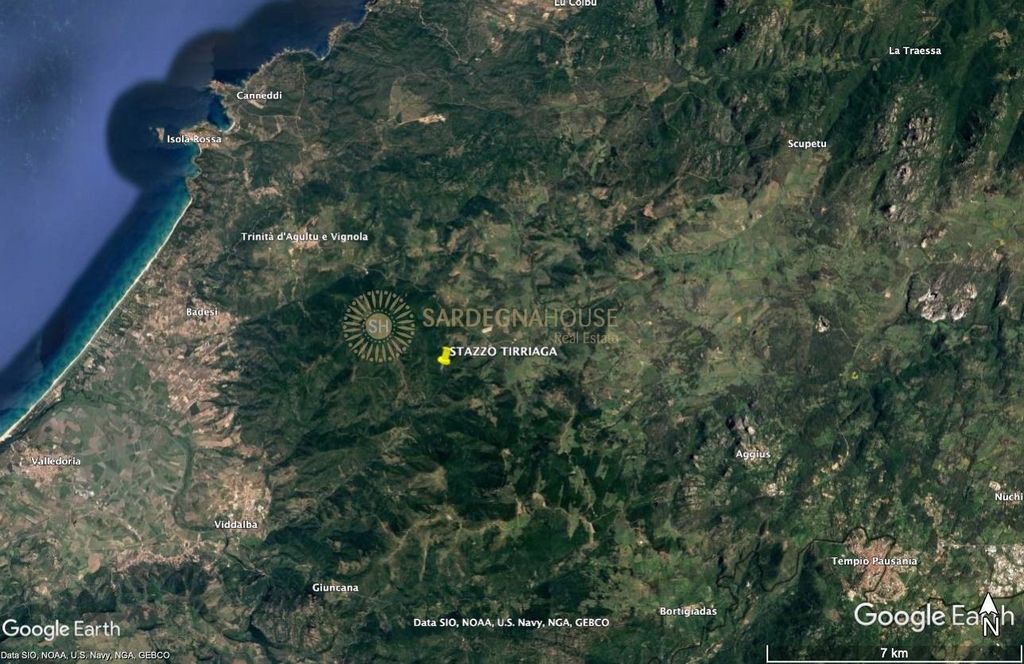
(AGS-STAZZO-TIR code)
We offer for sale a farmhouse with land.
DIMENSIONS OF THE PROPERTIES
Mixed forest land approximately 110 hectares (1,097,082 m2)
Residential building of approximately 350 m2 on two floors, stable of approximately 110 m2 on two floors
Land:
The average height above sea level of the property is approximately 300 m.
The lands in question are contiguous to each other, constituting a single 110 hectare piece of land.
The property has direct access from the SP58 provincial road (Aggius - Viddalba) through a gate located approximately 3 km from the Aggius-Trinità junction, the same internally and equipped with dirt roads passable by car. From the entrance you can easily reach the upper part of the land where the buildings stand out, dominating the entire land.
The orography of the land is mostly hilly with medium slopes and is crossed by a stream in force for about 9 months of the year called "Rio Tirriaga", the latter's name
the whole area, precisely Stazzo Tirriaga. The area is rich in spring water, upstream from the buildings there is a surface well active all year round and an open-air spring with natural collection in close proximity.
The entire property is mainly made up of mixed forest, with alternating cork oaks, holm oaks, strawberry trees, myrtle as well as a rich and widespread medium-low Mediterranean scrub.
The Buildings:
As previously described, the property has two separate buildings. The largest building - Lo Stazzo - has a residential function, and the building not far from the stazzo has the function of a stable.
The mess
The main building brings together almost all the characteristics surveyed by the experts who have written so much about these ancient Gallura settlements.
With a typical elongated rectangular plan, the "Stazzo Tirriaga" was born as the home of two closely related families. From the essentially symmetrical front elevation, the old central division between the right and left parts can be seen, the latter most likely being the oldest. No certain date of the first settlement has been found, but old stories handed down verbally through the generations who still own the property can lead us to assume that the construction period was the early 19th century.
The double-storey central part "a Palazzu or Palazzeddu" houses two large living areas on the ground floor, connected by a small entrance area which connects, beyond the two areas mentioned, the stone staircase to access the first floor. The latter instead consists of three rooms accessible separately from a corridor: a very large master bedroom and two smaller bedrooms. Through one of the two smaller rooms you can access the attic via a wooden staircase.
The building then presents, as was traditional, a series of rooms built in perfect continuity with the main housing body. These additions maintained a function strictly necessary for the life of the families who lived there, but there was not always a connection from within the residential area. From the main elevation we can easily read the single addition built on the right side and the double construction with a clear difference in height on the left side. However, it is necessary to visit the back of the right side of the building to find yet another part of the building which rises perpendicular to the elongated plan: "Lu Pinnenti". This strictly sloping room, leaning against the house, has an independent entrance and is equipped with a large wood-burning oven also built as another external addition.
At the extreme left of the residential building, next to it, there is, as mentioned, another small independent structure with access through a small door on the main façade. Probably another warehouse, like "lu pinnenti" on the opposite side, serving the family unit residing on that side of the stable. Inside it is also equipped with a wood-burning oven with a built-in external structure.
The stable/stable
Located nort View more View less AGGIUS (SS)
(Codice AGS-STAZZO-TIR)
Proponiamo in vendita stazzo con terreno.
DIMENSIONI DEGLI IMMOBILI
Terreni di bosco misto circa 110 ettari (1.097.082 mq)
Fabbricato residenziale circa 350 mq su due piani, Scuderia circa 110 mq su due piani
Terreni:
L'altezza media sul livello del mare della proprietà e di circa 300 m.
I terreni in oggetto sono contigui tra loro costituendo un solo unico terreno 110 ettari.
La proprietà ha accesso diretto dalla strada provinciale SP58 (Aggius - Viddalba) attraverso un cancello posto al km 3 circa dal bivio Aggius-Trinità, la stessa all'interno e dotata di stradelli sterrati percorribili in automobile. Dall'ingresso appunto si può facilmente raggiungere la parte alta del terreno dove svettano i fabbricati, posti a dominio dell'intero terreno.
L'orografia del terreno è per lo più collinare con medie pendenze ed è attraversato da un ruscello in forza per circa 9 mesi l'anno denominato "Rio Tirriaga", nome quest'ultimo di
tutta la zona, appunto Stazzo Tirriaga. La zona è ricca di acqua sorgiva, a monte dei fabbricati è presente un pozzo superficiale attivo tutto l'anno e una sorgente a cielo aperto con raccolta naturale in stretta prossimità.
L'intera proprietà è costituita prevalentemente da bosco misto, con alternarsi di querce da sughero, lecci, corbezzolo, mirto oltre ad una ricca e diffusa macchia mediterranea medio bassa.
I Fabbricati:
Come descritto in precedenza, la proprietà è dotata di due fabbricati distinti. Il fabbricato maggiore - Lo Stazzo - con funzione residenziale, e il fabbricato poco distante dallo stazzo con funzione di scuderia-stalla.
Lo stazzo
Il fabbricato principale raggruppa pressoché tutte le caratteristiche censite dagli esperti che tanto hanno scritto su questi antichi insediamenti abitativi galluresi.
Con tipica pianta rettangolare allungata lo "Stazzo Tirriaga" nasce come abitazione di due famiglie di stretto legame. Dal prospetto frontale, essenzialmente simmetrico, si evince la vecchia divisione centrale tra parte destra e sinistra, quest'ultima con molta probabilità la più antica. Non è stata ritrovata alcuna data certa del primo insediamento, ma vecchi racconti tramandati verbalmente attraverso le generazioni che tuttora ne detengono la proprietà, possono far presumere come periodo di costruzione i primi dell'800.
La parte centrale a doppio piano "a Palazzu o Palazzeddu" accoglie al piano terra due ampie zone giorno, connesse da una piccola zona d'ingresso che pone in comunicazione, oltre le due zone citate, la scala in pietra per accedere al piano primo. Quest'ultimo è costituito invece da tre ambienti accessibili distintamente da un corridoio: una camera padronale molto ampia e due camere minori. Attraverso una delle due camere minori si può accedere al sottotetto attraverso una scala in legno.
Il fabbricato presenta poi, com'era tradizione, una serie di locali costruiti in perfetta continuità con il corpo abitativo principale. Tali addizioni mantenevano una funzione strettamente necessaria alla vita delle famiglie che vi abitavano, ma non sempre esisteva una connessione dall'interno della zona residenziale. Dal prospetto principale possiamo facilmente leggere la singola addizione costruita sul lato destro e la doppia costruzione con evidente differenza di quota sul lato sinistro. Occorre visitare il retro della parte destra del fabbricato però per trovare un'altra parte ancora di edificato che sorge in modo perpendicolare alla pianta allungata: "Lu Pinnenti". Questo vano rigorosamente ad uno spiovente, addossato alla casa, ha un ingresso indipendente ed è dotato di un ampio forno a legna costruito anch'esso come altra addizione esterna.
All'estremo sinistro del fabbricato residenziale, addossato a quest'ultimo, sorge come accennato, un'altra piccola struttura indipendente con accesso attraverso una porticina sul prospetto principale. Probabilmente un altro magazzino, come "lu... AGGIUS (SS)
(Code AGS-STAZZO-TIR)
Wij bieden stazzo met grond te koop aan.
GROOTTE VAN DE WONINGEN
Gemengd bosland ongeveer 110 hectare (1.097.082 m²)
Woongebouw ongeveer 350 m² op twee verdiepingen, Scuderia ongeveer 110 m² op twee verdiepingen
Land:
De gemiddelde hoogte boven de zeespiegel van het pand is ongeveer 300 m.
De betrokken gronden grenzen aan elkaar en vormen één perceel van 110 hectare.
De woning heeft directe toegang vanaf de provinciale weg SP58 (Aggius - Viddalba) via een poort op ongeveer km 3 van de kruising Aggius-Trinità, dezelfde binnenkant en uitgerust met onverharde wegen die met de auto kunnen worden afgelegd. Vanaf de ingang kunt u gemakkelijk het bovenste deel van het land bereiken waar de gebouwen opvallen en het hele land domineren.
De orografie van het land is meestal heuvelachtig met middelhoge hellingen en wordt doorkruist door een beek die ongeveer 9 maanden per jaar van kracht is, genaamd "Rio Tirriaga", de laatste naam van
het hele gebied, Stazzo Tirriaga. Het gebied is rijk aan bronwater, stroomopwaarts van de gebouwen is er een oppervlakteput die het hele jaar door actief is en een openluchtbron met natuurlijke verzameling in de directe nabijheid.
Het hele pand bestaat voornamelijk uit gemengd bos, met afwisselend kurkeiken, steeneiken, aardbeibomen, mirte en een rijk en wijdverbreid middel-laag mediterraan struikgewas.
De gebouwen:
Zoals hierboven beschreven, heeft het pand twee aparte gebouwen. Het grootste gebouw - Lo Stazzo - met een woonfunctie, en het gebouw niet ver van de stazzo met de functie van stal-stal.
De stazzo
Het hoofdgebouw brengt bijna alle kenmerken samen die zijn onderzocht door de experts die zoveel hebben geschreven over deze oude Gallura-nederzettingen.
Met een typisch langwerpig rechthoekig plan, werd de "Stazzo Tirriaga" geboren als de thuisbasis van twee families met een hechte band. Vanaf de frontale verhoging, die in wezen symmetrisch is, kunnen we de oude centrale scheiding tussen rechts en links zien, de laatste hoogstwaarschijnlijk de oudste. Er is geen zekere datum van de eerste nederzetting gevonden, maar oude verhalen die mondeling zijn doorgegeven door de generaties die het pand nog steeds bezitten, kunnen ons ertoe brengen aan te nemen dat de bouwperiode het begin van de 1800e eeuw was.
Het centrale deel met twee verdiepingen "a Palazzu o Palazzeddu" herbergt twee grote woonruimtes op de begane grond, verbonden door een kleine entree die, voorbij de twee genoemde gebieden, de stenen trap verbindt om toegang te krijgen tot de eerste verdieping. Deze laatste daarentegen bestaat uit drie kamers die afzonderlijk van een gang toegankelijk zijn: een zeer grote hoofdslaapkamer en twee kleinere slaapkamers. Via een van de twee kleinere kamers heeft u via een houten trap toegang tot de zolder.
Het gebouw presenteert ook, zoals de traditie was, een reeks kamers die in perfecte continuïteit met het hoofdgebouw zijn gebouwd. Deze toevoegingen behielden een functie die strikt noodzakelijk was voor het leven van de gezinnen die er woonden, maar er was niet altijd een verbinding vanuit de woonwijk. Van de hoofdgevel kunnen we gemakkelijk de enkele aanbouw lezen die aan de rechterkant is gebouwd en de dubbele constructie met een duidelijk hoogteverschil aan de linkerkant. Het is echter noodzakelijk om de achterkant van de rechterkant van het gebouw te bezoeken om nog een ander deel van het gebouw te vinden dat loodrecht op het langwerpige plan oprijst: "Lu Pinnenti". Deze strikt single-pitched kamer, leunend tegen het huis, heeft een eigen ingang en is uitgerust met een grote houtoven die ook is gebouwd als een andere externe toevoeging.
Helemaal links van het woongebouw, leunend tegen het laatste, bevindt zich, zoals gezegd, nog een kleine onafhankelijke structuur met toegang via een kleine deur aan de voorgevel. Waarschijnlijk een ander magazijn, zoals "lu... AGGIUS (SS)
(Kod AGS-STAZZO-TIR)
Vi erbjuder till salu stazzo med mark.
FASTIGHETERNAS STORLEK
Blandskogsmark ca 110 hektar (1 097 082 kvm)
Bostadshus ca 350 kvm i två plan, Scuderia ca 110 kvm i två plan
Land:
Fastighetens genomsnittliga höjd över havet är cirka 300 m.
Marken i fråga gränsar till varandra och utgör en enda tomt på 110 hektar.
Fastigheten har direkt tillgång från provinsvägen SP58 (Aggius - Viddalba) genom en grind som ligger cirka km 3 från korsningen Aggius-Trinità, samma insida och utrustad med grusvägar som kan färdas med bil. Från entrén kan du enkelt nå den övre delen av marken där byggnaderna sticker ut och dominerar hela marken.
Landets orografi är mestadels kuperad med medelhöga sluttningar och korsas av en bäck som är i kraft under cirka 9 månader om året som kallas "Rio Tirriaga", det senare namnet på
hela området, Stazzo Tirriaga. Området är rikt på källvatten, uppströms bebyggelsen finns en ytbrunn som är aktiv året runt och en källa med naturlig uppsamling i nära anslutning.
Hela fastigheten består huvudsakligen av blandskog, med omväxlande korkekar, stenekar, jordgubbsträd, myrten samt en rik och utbredd medel-låg medelhavsbuske.
Byggnaderna:
Som beskrivits ovan har fastigheten två separata byggnader. Den största byggnaden - Lo Stazzo - med en bostadsfunktion, och byggnaden inte långt från stazzo med funktionen av ett stall.
Stazzo
Huvudbyggnaden samlar nästan alla funktioner som undersökts av de experter som har skrivit så mycket om dessa gamla Gallura-bosättningar.
Med en typisk långsträckt rektangulär plan föddes "Stazzo Tirriaga" som hem för två familjer med nära band. Från frontalhöjden, som i huvudsak är symmetrisk, kan vi se den gamla centrala uppdelningen mellan höger och vänster, den senare troligen den äldsta. Något säkert datum för den första bosättningen har inte hittats, men gamla historier som gått i arv muntligt genom de generationer som fortfarande äger fastigheten, kan få oss att anta att byggnadsperioden var i början av 1800-talet.
Den centrala tvåvåningsdelen "a Palazzu o Palazzeddu" rymmer två stora vardagsrum på bottenvåningen, förbundna med en liten entré som ansluter, utöver de två nämnda områdena, stentrappan för att komma åt första våningen. Den senare består å andra sidan av tre rum som är tillgängliga separat från en korridor: ett mycket stort sovrum och två mindre sovrum. Genom ett av de två mindre rummen kan du komma upp på vinden genom en trätrappa.
Byggnaden presenterar också, som traditionen bjuder, en serie rum byggda i perfekt kontinuitet med huvudbyggnaden. Dessa tillägg upprätthöll en funktion som var absolut nödvändig för livet för de familjer som bodde där, men det fanns inte alltid en koppling inifrån bostadsområdet. Från huvudfasaden kan vi lätt läsa den enkla tillbyggnaden som är byggd på höger sida och den dubbla konstruktionen med en tydlig höjdskillnad på vänster sida. Det är dock nödvändigt att besöka baksidan av byggnadens högra sida för att hitta ytterligare en del av byggnaden som reser sig vinkelrätt mot den långsträckta planen: "Lu Pinnenti". Detta strikt enkellutande rum, lutat mot huset, har en egen ingång och är utrustat med en stor vedeldad ugn som också är inbyggd som ett annat externt tillägg.
Längst till vänster om bostadshuset, lutat mot det senare, finns det, som nämnts, en annan liten oberoende struktur med åtkomst genom en liten dörr på huvudfasaden. Förmodligen ett annat lager, till exempel "lu... AGGIUS (SS)
(kód AGS-STAZZO-TIR)
Nabízíme k prodeji statek s pozemkem.
ROZMĚRY NEMOVITOSTÍ
Plocha smíšeného lesa cca 110 ha (1 097 082 m2)
Obytný dům cca 350 m2 na dvou podlažích, stáj cca 110 m2 na dvou podlažích
Přistát:
Průměrná výška pozemku nad mořem je cca 300 m.
Dotčené pozemky spolu sousedí a tvoří jeden pozemek o rozloze 110 hektarů.
Nemovitost má přímý přístup z provinční silnice SP58 (Aggius - Viddalba) bránou nacházející se asi 3 km od křižovatky Aggius-Trinità, která je uvnitř stejná a vybavená polními cestami sjízdnými autem. Od vchodu se snadno dostanete do horní části nemovitosti, kde budovy vynikají a dominují celému objektu.
Orografie země je převážně kopcovitá se středním sklonem a asi devět měsíců v roce ji protéká potok Rio Tirriaga
celou oblast, přesněji Stazzo Tirriaga. Areál je bohatý na pramenitou vodu, nad budovami se nachází celoročně aktivní povrchová studna a v bezprostřední blízkosti pramen pod širým nebem s přírodním sběrem.
Celý pozemek se skládá převážně ze smíšených lesů se střídajícími se korkovými duby, duby cesmínovitými, jahodníky, myrtami a také bohatými a rozšířenými středně až nízkými středomořskými křovinami.
Budovy:
Jak již bylo popsáno, nemovitost se skládá ze dvou samostatných budov. Největší budova, Lo Stazzo, má obytnou funkci a budova nedaleko Stazzo slouží jako stáj.
Porucha
Hlavní budova v sobě spojuje téměř všechny rysy, které studovali odborníci, kteří toho o těchto starobylých osadách Galmury tolik napsali.
S typickým protáhlým obdélníkovým půdorysem se Stazzo Tirriaga zrodila jako sídlo dvou blízce spřízněných rodin. Z v podstatě symetrického čelního pohledu je vidět staré centrální rozdělení mezi pravou a levou částí, která je s největší pravděpodobností nejstarší. Nebylo nalezeno žádné přesné datum prvního osídlení, ale staré příběhy, které se předávaly ústně z generace na generaci, naznačují, že výstavba byla na počátku 19. století.
Dvoupodlažní centrální část Palazzu nebo Palazzeddu ukrývá v přízemí dva velké obytné prostory, propojené malou vstupní halou, která kromě dvou zmíněných prostor spojuje kamenné schodiště, které vede do prvního patra. Ta se místo toho skládá ze tří místností samostatně přístupných přes chodbu: velmi velká hlavní ložnice a dvě menší ložnice. Přes jednu ze dvou menších místností vede dřevěné schodiště do podkroví.
Budova pak představuje, jak již tradičně, řadu prostorů vybudovaných v dokonalé návaznosti na hlavní obytnou hmotu. Tyto přístavby si zachovaly funkci, která byla naprosto nezbytná pro život rodin, které v nich žily, ale ne vždy existovalo spojení v rámci obytné čtvrti. Z hlavního pohledu je vpravo zřetelně vidět jednoduchá přístavba a vlevo dvojstavba s výrazným výškovým rozdílem. Je však nutné navštívit zadní část pravé strany budovy, abychom našli další část budovy, která se tyčí kolmo k protáhlému půdorysu: Lu Pinnenti. Tato přísně nakloněná místnost, opírající se o dům, má samostatný vchod a je vybavena velkými kamny na dřevo, instalovanými také jako vnější přístavba.
Zcela vlevo od bytového domu, jak již bylo zmíněno, se nachází další malý AGGIUS (SS)
(AGS-STAZZO-TIR-Code)
Wir bieten zum Verkauf ein Bauernhaus mit Grundstück an.
ABMESSUNGEN DER IMMOBILIEN
Mischwaldfläche ca. 110 Hektar (1.097.082 m2)
Wohngebäude von ca. 350 m2 auf zwei Etagen, Stall von ca. 110 m2 auf zwei Etagen
Land:
Die durchschnittliche Höhe des Grundstücks über dem Meeresspiegel beträgt ca. 300 m.
Die betreffenden Grundstücke grenzen aneinander und bilden ein einziges 110 Hektar großes Grundstück.
Das Anwesen verfügt über einen direkten Zugang von der Provinzstraße SP58 (Aggius - Viddalba) durch ein Tor, das etwa 3 km von der Kreuzung Aggius-Trinità entfernt liegt, das gleiche intern und mit unbefestigten Straßen ausgestattet, die mit dem Auto befahrbar sind. Vom Eingang aus können Sie leicht den oberen Teil des Grundstücks erreichen, wo die Gebäude hervorstechen und das gesamte Grundstück dominieren.
Die Orographie des Landes ist überwiegend hügelig mit mittleren Steigungen und wird etwa neun Monate im Jahr von einem Bach durchflossen, der Rio Tirriaga heißt
das gesamte Gebiet, genauer gesagt Stazzo Tirriaga. Das Gebiet ist reich an Quellwasser, oberhalb der Gebäude gibt es einen ganzjährig aktiven Oberflächenbrunnen und in unmittelbarer Nähe eine Freiluftquelle mit natürlicher Sammlung.
Das gesamte Anwesen besteht hauptsächlich aus Mischwald mit abwechselnden Korkeichen, Steineichen, Erdbeerbäumen, Myrten sowie einer reichen und weit verbreiteten mittel- bis niedrigen mediterranen Macchia.
Die Gebäude:
Wie bereits beschrieben besteht das Anwesen aus zwei separaten Gebäuden. Das größte Gebäude Lo Stazzo hat eine Wohnfunktion und das Gebäude unweit des Stazzo dient als Stall.
Die Unordnung
Das Hauptgebäude vereint fast alle Merkmale, die von den Experten untersucht wurden, die so viel über diese alten Siedlungen der Gallura geschrieben haben.
Mit einem typischen länglichen rechteckigen Grundriss wurde der Stazzo Tirriaga als Wohnsitz zweier eng verwandter Familien geboren. Aus der im Wesentlichen symmetrischen Vorderansicht lässt sich die alte Mittelteilung zwischen dem rechten und dem linken Teil erkennen, wobei letzterer höchstwahrscheinlich der älteste ist. Es wurde kein sicheres Datum für die erste Besiedlung gefunden, aber alte Geschichten, die mündlich über die Generationen weitergegeben wurden, denen das Anwesen noch gehört, lassen vermuten, dass die Bauzeit im frühen 19. Jahrhundert lag.
Der zweigeschossige Mittelteil a Palazzu oder Palazzeddu beherbergt im Erdgeschoss zwei große Wohnbereiche, die durch einen kleinen Eingangsbereich verbunden sind, der über die beiden genannten Bereiche hinaus die Steintreppe verbindet, die in den ersten Stock führt. Letzteres besteht stattdessen aus drei Räumen, die separat über einen Flur zugänglich sind: einem sehr großen Hauptschlafzimmer und zwei kleineren Schlafzimmern. Durch eines der beiden kleineren Zimmer gelangen Sie über eine Holztreppe in den Dachboden.
Das Gebäude präsentiert dann, wie es traditionell war, eine Reihe von Räumen, die in perfekter Kontinuität mit dem Hauptwohnkörper gebaut sind. Diese Anbauten behielten eine für das Leben der dort lebenden Familien unbedingt notwendige Funktion bei, es bestand jedoch nicht immer eine Verbindung innerhalb des Wohngebiets. Von der Hauptansicht aus können wir den Einzelanbau auf der rechten Seite und den Doppelbau mit deutlichem Höhenunterschied auf der linken Seite gut erkennen. Es ist jedoch notwendig, die Rückseite der rechten Seite des Gebäudes zu besichtigen, um einen weiteren Teil des Gebäudes zu finden, der sich senkrecht zum länglichen Grundriss erhebt: Lu Pinnenti. Dieser streng geneigte Raum, der sich an das Haus lehnt, verfügt über einen separaten Eingang und ist mit einem großen Holzofen ausgestattet, der ebenfalls als externer Anbau eingebaut wurde.
Ganz links neben dem Wohngebäude befindet sich, wie bereits erwähnt, ein weiterer kleiner AGGIUS (SS)
(código AGS-STAZZO-TIR)
Ofrecemos a la venta una casa de campo con terreno.
DIMENSIONES DE LAS PROPIEDADES
Terreno forestal mixto aproximadamente 110 hectáreas (1.097.082 m2)
Edificio residencial de aproximadamente 350 m2 en dos plantas, cuadra de aproximadamente 110 m2 en dos plantas
Tierra:
La altura media sobre el nivel del mar de la propiedad es de aproximadamente 300 m.
Los terrenos en cuestión son contiguos entre sí y constituyen un único terreno de 110 hectáreas.
La propiedad tiene acceso directo desde la carretera provincial SP58 (Aggius - Viddalba) a través de un portón situado a unos 3 km del cruce Aggius-Trinità, el mismo interior y dotado de caminos de tierra transitables en coche. Desde la entrada se puede llegar fácilmente a la parte superior del terreno donde destacan las edificaciones dominando todo el terreno.
La orografía del terreno es mayoritariamente montañosa con pendientes medias y es atravesada por un arroyo con fuerza durante unos 9 meses del año llamado "Río Tirriaga", nombre de este último.
toda la zona, precisamente Stazzo Tirriaga. La zona es rica en agua de manantial, aguas arriba de los edificios hay una superficie bien activa durante todo el año y un manantial al aire libre con recolección natural en las proximidades.
Toda la propiedad está formada principalmente por bosque mixto, alternando alcornoques, encinas, madroños, arrayanes así como un rico y extendido matorral mediterráneo medio-bajo.
Los edificios:
Como se describió anteriormente, la propiedad tiene dos edificios separados. El edificio más grande, Lo Stazzo, tiene una función residencial, y el edificio no lejos del stazzo tiene la función de establo.
El desorden
El edificio principal reúne casi todas las características reseñadas por los expertos que tanto han escrito sobre estos antiguos asentamientos de Gallura.
De típica planta rectangular alargada, el "Stazzo Tirriaga" nació como hogar de dos familias estrechamente relacionadas. Desde el alzado frontal, esencialmente simétrico, se puede ver la antigua división central entre las partes derecha e izquierda, siendo esta última probablemente la más antigua. No se ha encontrado una fecha segura del primer asentamiento, pero viejas historias transmitidas verbalmente a través de las generaciones que aún poseen la propiedad pueden llevarnos a suponer que el período de construcción fue a principios del siglo XIX.
La parte central de dos plantas "un Palazzu o Palazzeddu" alberga en la planta baja dos grandes zonas de estar, conectadas por una pequeña zona de entrada que conecta, más allá de las dos zonas mencionadas, la escalera de piedra de acceso al primer piso. Este último, en cambio, consta de tres habitaciones a las que se accede por separado desde un pasillo: un dormitorio principal muy grande y dos dormitorios más pequeños. A través de una de las dos habitaciones más pequeñas se accede al ático a través de una escalera de madera.
El edificio presenta entonces, como era tradicional, una serie de estancias construidas en perfecta continuidad con el cuerpo principal de la vivienda. Estos añadidos mantenían una función estrictamente necesaria para la vida de las familias que allí habitaban, pero no siempre existía una conexión desde el interior de la zona residencial. Desde el alzado principal se puede leer fácilmente el único añadido construido en el lado derecho y la doble construcción con claro desnivel en el lado izquierdo. Sin embargo, es necesario visitar la parte trasera del lado derecho del edificio para encontrar otra parte del edificio que se eleva perpendicularmente a la planta alargada: "Lu Pinnenti". Esta habitación estrictamente inclinada, apoyada en la casa, tiene una entrada independiente y está equipada con un gran horno de leña también construido como otro complemento externo.
En el extremo izquierdo del edificio de viviendas, junto a él, se encuentra AGGIUS (SS)
(code AGS-STAZZO-TIR)
Nous proposons à la vente une ferme avec terrain.
DIMENSIONS DES PROPRIÉTÉS
Terrain forestier mixte d'environ 110 hectares (1 097 082 m2)
Immeuble résidentiel d'environ 350 m2 sur deux étages, écurie d'environ 110 m2 sur deux étages
Atterrir:
La hauteur moyenne au-dessus du niveau de la mer de la propriété est d'environ 300 m.
Les terrains en question sont contigus les uns aux autres, constituant un seul terrain de 110 hectares.
La propriété a un accès direct depuis la route provinciale SP58 (Aggius - Viddalba) par un portail situé à environ 3 km du carrefour Aggius-Trinità, le même en interne et équipé de chemins de terre praticables en voiture. Depuis l'entrée, vous pouvez facilement accéder à la partie supérieure du terrain où se détachent les bâtiments, dominant l'ensemble du terrain.
L'orographie du terrain est majoritairement vallonnée avec des pentes moyennes et est traversée par un ruisseau en vigueur environ 9 mois par an appelé "Rio Tirriaga", du nom de ce dernier.
toute la région, précisément Stazzo Tirriaga. La zone est riche en eau de source, en amont des bâtiments il y a un puits de surface actif toute l'année et une source à ciel ouvert avec captage naturel à proximité immédiate.
L'ensemble de la propriété est principalement constitué d'une forêt mixte, avec une alternance de chênes-lièges, de chênes verts, d'arbousiers, de myrtes ainsi qu'un maquis méditerranéen moyen-bas riche et répandu.
Les immeubles:
Comme décrit précédemment, la propriété comprend deux bâtiments distincts. Le plus grand bâtiment - Lo Stazzo - a une fonction résidentielle, et le bâtiment situé non loin du stazzo a la fonction d'écurie.
Le désordre
Le bâtiment principal rassemble presque toutes les caractéristiques recensées par les experts qui ont tant écrit sur ces anciennes colonies de Gallura.
Avec un plan rectangulaire allongé typique, le "Stazzo Tirriaga" est né comme la maison de deux familles étroitement liées. Depuis la façade essentiellement symétrique, on peut voir l'ancienne division centrale entre les parties droite et gauche, cette dernière étant probablement la plus ancienne. Aucune date précise de la première colonie n'a été trouvée, mais de vieilles histoires transmises verbalement à travers les générations qui possèdent encore la propriété peuvent nous amener à supposer que la période de construction se situe au début du XIXe siècle.
La partie centrale à deux étages "a Palazzu ou Palazzeddu" abrite au rez-de-chaussée deux grands espaces de vie, reliés par un petit espace d'entrée qui relie, au-delà des deux espaces mentionnés, l'escalier en pierre pour accéder au premier étage. Cette dernière se compose en revanche de trois pièces accessibles séparément depuis un couloir : une très grande chambre principale et deux chambres plus petites. Par l'une des deux petites pièces, vous pouvez accéder au grenier par un escalier en bois.
Le bâtiment présente alors, comme le voulait la tradition, une série de pièces construites en parfaite continuité avec le corps d'habitation principal. Ces ajouts conservaient une fonction strictement nécessaire à la vie des familles qui y vivaient, mais il n'y avait pas toujours de lien depuis l'intérieur de la zone résidentielle. Depuis l'élévation principale, on peut facilement lire l'agrandissement unique construit sur le côté droit et la construction double avec une nette différence de hauteur sur le côté gauche. Il faut cependant visiter l'arrière du côté droit du bâtiment pour trouver encore une autre partie du bâtiment qui s'élève perpendiculairement au plan allongé : "Lu Pinnenti". Cette pièce en pente stricte, adossée à la maison, dispose d'une entrée indépendante et est équipée d'un grand four à bois également aménagé en complément extérieur.
À l'extrême gauche du bâtim AGGIUS (SS)
(AGS-STAZZO-TIR code)
We offer for sale a farmhouse with land.
DIMENSIONS OF THE PROPERTIES
Mixed forest land approximately 110 hectares (1,097,082 m2)
Residential building of approximately 350 m2 on two floors, stable of approximately 110 m2 on two floors
Land:
The average height above sea level of the property is approximately 300 m.
The lands in question are contiguous to each other, constituting a single 110 hectare piece of land.
The property has direct access from the SP58 provincial road (Aggius - Viddalba) through a gate located approximately 3 km from the Aggius-Trinità junction, the same internally and equipped with dirt roads passable by car. From the entrance you can easily reach the upper part of the land where the buildings stand out, dominating the entire land.
The orography of the land is mostly hilly with medium slopes and is crossed by a stream in force for about 9 months of the year called "Rio Tirriaga", the latter's name
the whole area, precisely Stazzo Tirriaga. The area is rich in spring water, upstream from the buildings there is a surface well active all year round and an open-air spring with natural collection in close proximity.
The entire property is mainly made up of mixed forest, with alternating cork oaks, holm oaks, strawberry trees, myrtle as well as a rich and widespread medium-low Mediterranean scrub.
The Buildings:
As previously described, the property has two separate buildings. The largest building - Lo Stazzo - has a residential function, and the building not far from the stazzo has the function of a stable.
The mess
The main building brings together almost all the characteristics surveyed by the experts who have written so much about these ancient Gallura settlements.
With a typical elongated rectangular plan, the "Stazzo Tirriaga" was born as the home of two closely related families. From the essentially symmetrical front elevation, the old central division between the right and left parts can be seen, the latter most likely being the oldest. No certain date of the first settlement has been found, but old stories handed down verbally through the generations who still own the property can lead us to assume that the construction period was the early 19th century.
The double-storey central part "a Palazzu or Palazzeddu" houses two large living areas on the ground floor, connected by a small entrance area which connects, beyond the two areas mentioned, the stone staircase to access the first floor. The latter instead consists of three rooms accessible separately from a corridor: a very large master bedroom and two smaller bedrooms. Through one of the two smaller rooms you can access the attic via a wooden staircase.
The building then presents, as was traditional, a series of rooms built in perfect continuity with the main housing body. These additions maintained a function strictly necessary for the life of the families who lived there, but there was not always a connection from within the residential area. From the main elevation we can easily read the single addition built on the right side and the double construction with a clear difference in height on the left side. However, it is necessary to visit the back of the right side of the building to find yet another part of the building which rises perpendicular to the elongated plan: "Lu Pinnenti". This strictly sloping room, leaning against the house, has an independent entrance and is equipped with a large wood-burning oven also built as another external addition.
At the extreme left of the residential building, next to it, there is, as mentioned, another small independent structure with access through a small door on the main façade. Probably another warehouse, like "lu pinnenti" on the opposite side, serving the family unit residing on that side of the stable. Inside it is also equipped with a wood-burning oven with a built-in external structure.
The stable/stable
Located nort AGGIUS (SS)
(kod AGS-STAZZO-TIR)
Oferujemy do sprzedaży dom wiejski z gruntem.
WYMIARY NIERUCHOMOŚCI
Powierzchnia lasów mieszanych ok. 110 ha (1 097 082 m2)
Budynek mieszkalny o powierzchni około 350 m2 na dwóch kondygnacjach, stajnia o powierzchni około 110 m2 na dwóch kondygnacjach
Ląd:
Średnia wysokość działki nad poziomem morza wynosi około 300 m.
Działki, o których mowa, przylegają do siebie i tworzą jedną działkę o powierzchni 110 hektarów.
Nieruchomość posiada bezpośredni dojazd z drogi wojewódzkiej SP58 (Aggius - Viddalba) przez bramę znajdującą się około 3 km od węzła Aggius-Trinità, taką samą wewnętrznie i wyposażoną w drogi gruntowe przejezdne samochodem. Z wejścia można łatwo dostać się do górnej części posesji, gdzie budynki wyróżniają się i dominują nad całą posesją.
Orografia kraju jest przeważnie pagórkowata ze średnim nachyleniem i przecina go strumień o nazwie Rio Tirriaga przez około dziewięć miesięcy w roku
cały obszar, a dokładniej Stazzo Tirriaga. Teren jest bogaty w wodę źródlaną, nad budynkami znajduje się czynna przez cały rok studnia powierzchniowa, a w bezpośrednim sąsiedztwie źródełko plenerowe z naturalnym zbieraniem.
Cała posiadłość składa się głównie z lasu mieszanego z naprzemiennie dębami korkowymi, dębami ostrolistnymi, drzewami truskawkowymi, mirtami, a także bogatymi i szeroko rozpowszechnionymi zaroślami śródziemnomorskimi o średniej i niskiej wysokości.
Budynki:
Zgodnie z wcześniejszym opisem, nieruchomość składa się z dwóch oddzielnych budynków. Największy budynek, Lo Stazzo, pełni funkcję mieszkalną, a budynek niedaleko Stazzo służy jako stajnia.
Zaburzenie
Główny budynek skupia w sobie prawie wszystkie cechy badane przez ekspertów, którzy tak wiele napisali o tych starożytnych osadach Gallury.
Z typowym wydłużonym planem prostokąta, Stazzo Tirriaga narodził się jako rezydencja dwóch blisko spokrewnionych rodzin. Z zasadniczo symetrycznego widoku z przodu widać dawny środkowy podział na prawą i lewą część, przy czym ta ostatnia jest najprawdopodobniej najstarsza. Nie znaleziono określonej daty powstania pierwszej osady, ale stare opowieści przekazywane ustnie przez pokolenia, które nadal są właścicielami posiadłości, sugerują, że okres budowy przypadł na początek XIX wieku.
W dwukondygnacyjnej części centralnej, Palazzu lub Palazzeddu, mieszczą się na parterze dwa duże pomieszczenia mieszkalne, połączone małym holem wejściowym, który poza dwoma wymienionymi obszarami łączy kamienne schody prowadzące na pierwsze piętro. Ten ostatni natomiast składa się z trzech pokoi dostępnych osobno przez korytarz: bardzo dużej sypialni głównej i dwóch mniejszych sypialni. Przez jedno z dwóch mniejszych pomieszczeń na strych prowadzą drewniane schody.
Budynek prezentuje wówczas, jak to było tradycyjnie, szereg przestrzeni zbudowanych w doskonałej ciągłości z główną kubaturą mieszkalną. Przybudówki te zachowywały funkcję, która była absolutnie niezbędna dla życia mieszkających tam rodzin, ale nie zawsze istniało połączenie w obrębie dzielnicy mieszkalnej. Z głównego widoku wyraźnie widzimy pojedynczą dobudówkę po prawej stronie i podwójny budynek ze znaczną różnicą wysokości po lewej. Konieczne jest jednak zajrzenie do tyłu prawej strony budynku, aby znaleźć inną część budynku, która wznosi się prostopadle do wydłużonego planu: Lu Pinnenti. To ściśle nachylone pomieszczenie, oparte o dom, ma osobne wejście i jest wyposażone w duży piec opalany drewnem, zainstalowany również jako aneks zewnętrzny.
Po lewej stronie budynku mieszkalnego, jak już wspomniano, znajduje się kolejny mały АДЖИУС (СС)
(Код AGS-STAZZO-TIR)
Предлагаем на продажу фермерский дом с земельным участком.
РАЗМЕРЫ ОБЪЕКТОВ
Площадь смешанного леса ок. 110 гектаров (1 097 082 м2)
Жилой дом около 350 м2 на двух этажах, конюшня около 110 м2 на двух этажах
Земля:
Средняя высота участка над уровнем моря около 300 м.
Рассматриваемые участки примыкают друг к другу и образуют единый участок площадью 110 гектаров.
К собственности можно попасть прямо с провинциальной дороги SP58 (Аджиус - Виддальба) через ворота, расположенные примерно в 3 км от перекрестка Аджиус-Тринита, такие же внутри и оборудованные грунтовыми дорогами, по которым можно проехать на машине. От входа вы можете легко попасть в верхнюю часть дома, где здания выделяются и доминируют над всей собственностью.
Орография страны преимущественно холмистая со средними градиентами и пересекается ручьем под названием Рио-Тирриага примерно девять месяцев в году
всю территорию, а точнее Стаццо Тирриага. Местность богата родниковой водой, над постройками находится поверхностный колодец, который работает круглый год, а в непосредственной близости родник под открытым небом с природным сбором.
Вся собственность состоит в основном из смешанного леса с чередующимися пробковыми дубами, каменными дубами, земляничными деревьями, миртами, а также богатым и широко распространенным средиземноморским кустарником среднего и низкого уровня.
Здания:
Как было описано ранее, собственность состоит из двух отдельных зданий. Самое большое здание, Lo Stazzo, имеет жилую функцию, а здание недалеко от Stazzo служит конюшней.
Расстройство
Главное здание объединяет в себе практически все особенности, изученные специалистами, которые так много писали об этих древних поселениях Галлуры.
С типичным вытянутым прямоугольным планом, Стаццо Тирриага родился как резиденция двух тесно связанных семей. С симметричного вида спереди видно старое центральное разделение между правой и левой частями, последняя, скорее всего, самая древняя. Точная дата первого поселения не была найдена, но старые истории, передаваемые из уст в уста через поколения, которые до сих пор владеют собственностью, предполагают, что период строительства был в начале 19 века.
В двухэтажной центральной части палаццу или палаццедду на первом этаже расположены две большие жилые зоны, соединенные небольшой прихожей, которая, помимо двух упомянутых зон, соединяет каменную лестницу, ведущую на второй этаж. Последняя, напротив, состоит из трех комнат, в которые можно попасть через коридор: очень большая главная спальня и две спальни поменьше. Через одну из двух небольших комнат деревянная лестница ведет на чердак.
Здание представляет, как это было традиционно, ряд пространств, построенных в идеальной последовательности с основным жилым объемом. Эти пристройки сохраняли функцию, которая была абсолютно необходима для жизни проживающих там семей, но не всегда существовала связь внутри жилого района. С основного вида мы хорошо видим одинарную пристройку справа и двойное здание со значительной разницей в высоте слева. Тем не менее, необходимо посетить заднюю часть правой стороны здания, чтобы найти другую часть здания, которая возвышается перпендикулярно вытянутому плану: Лу Пинненти. Это строго наклонное помещение, прислоненное к дому, имеет отдельный вход и оборудовано большой дровяной печью, также установленной в качестве внешней пристройки.
В дальнем левом углу многоквартирного дома, как уже упоминалось, есть еще один небольшой