USD 1,248,604
4 r
5 bd
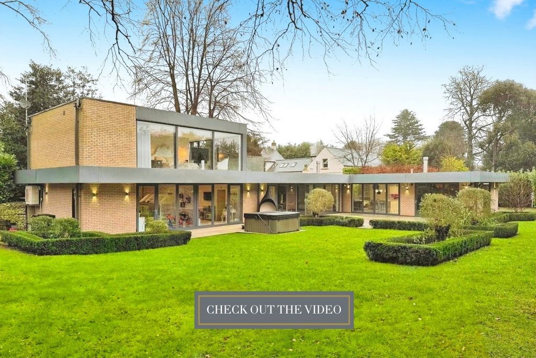
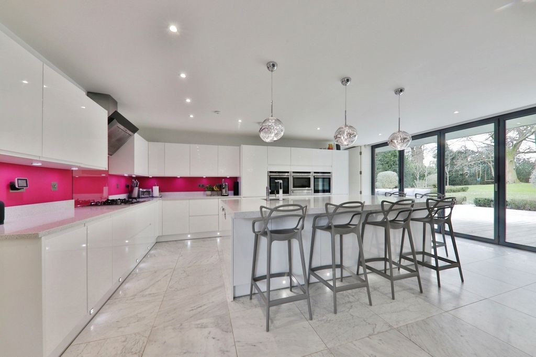
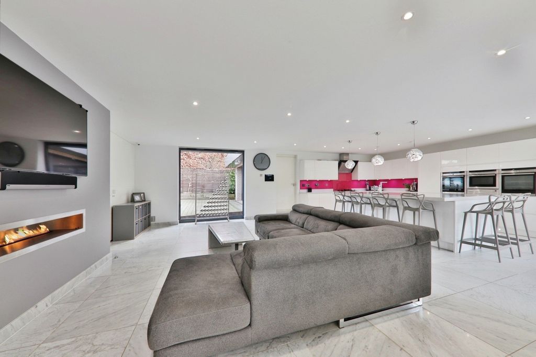
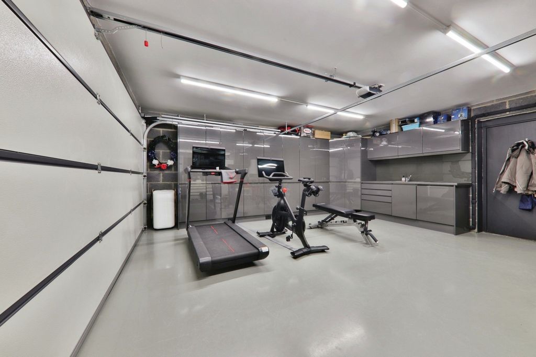
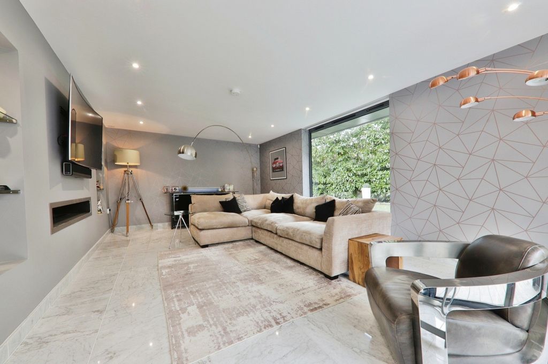
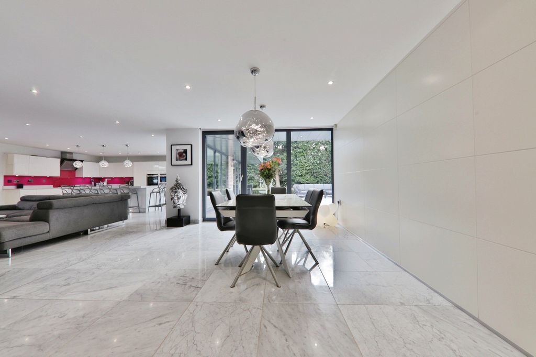
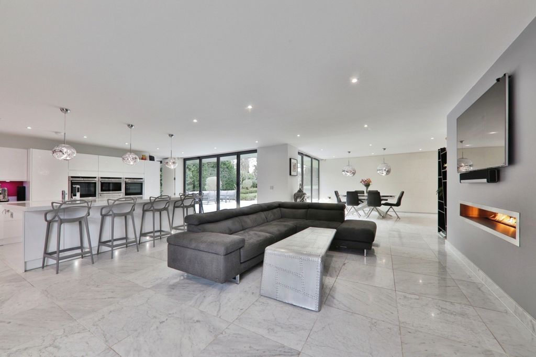
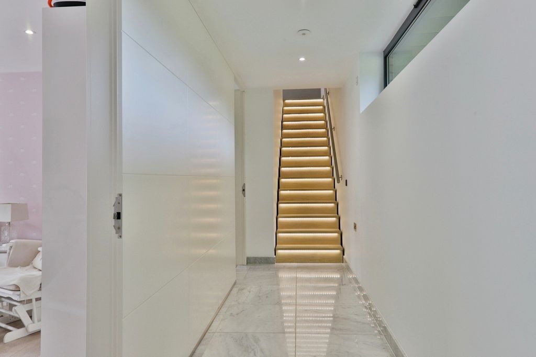
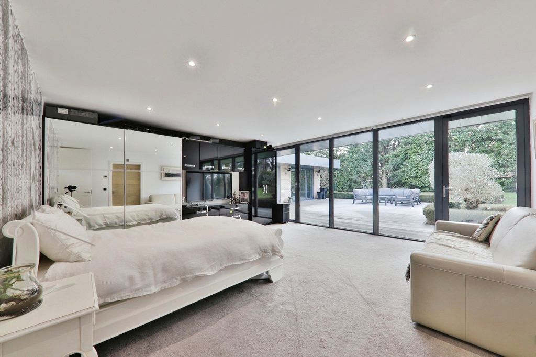
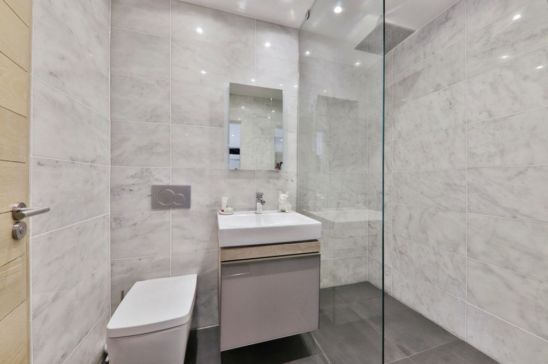
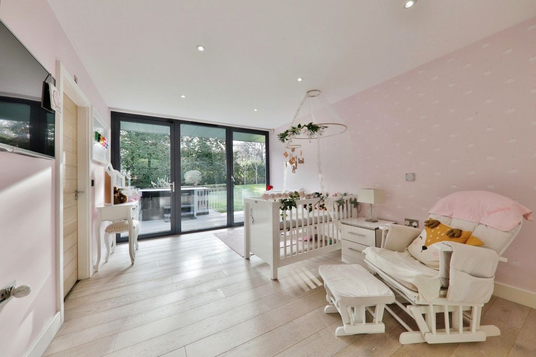
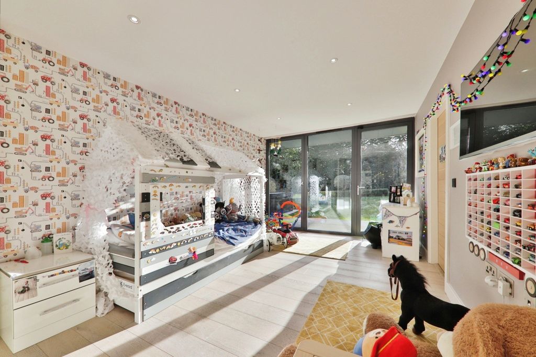
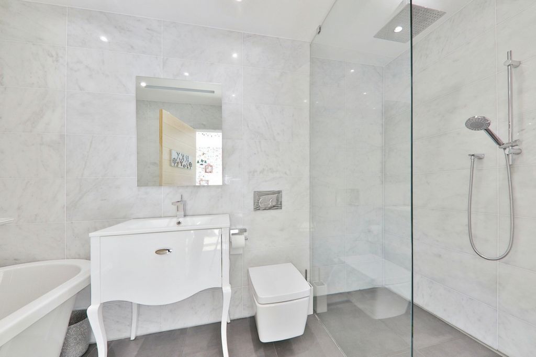
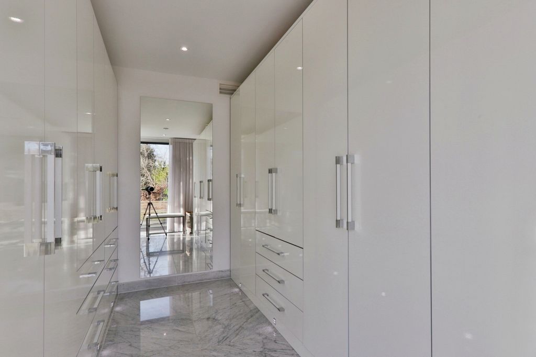
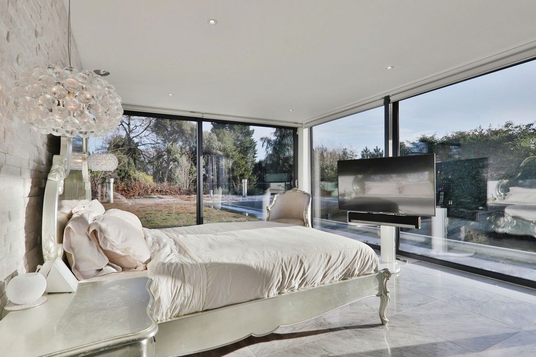
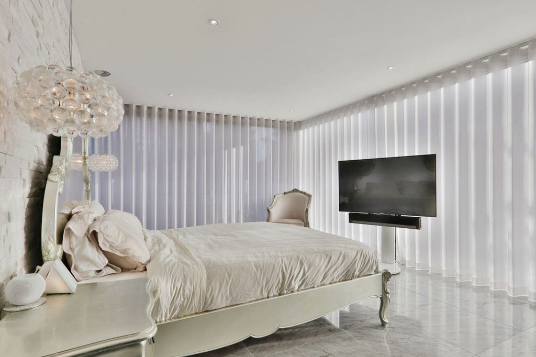
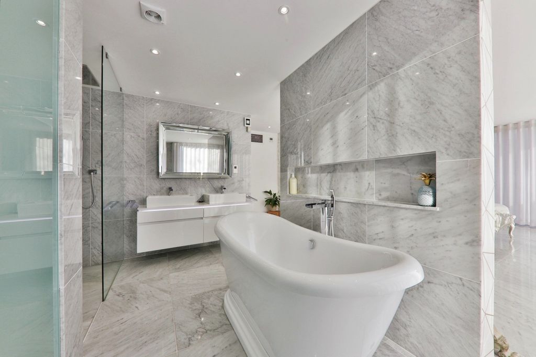
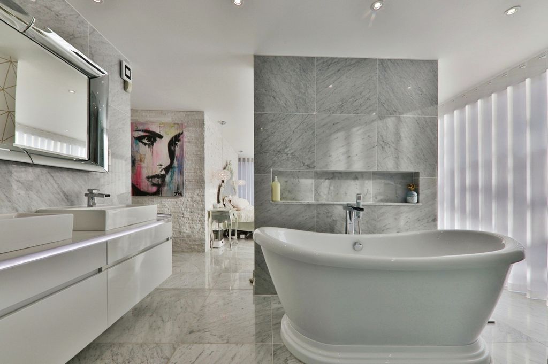
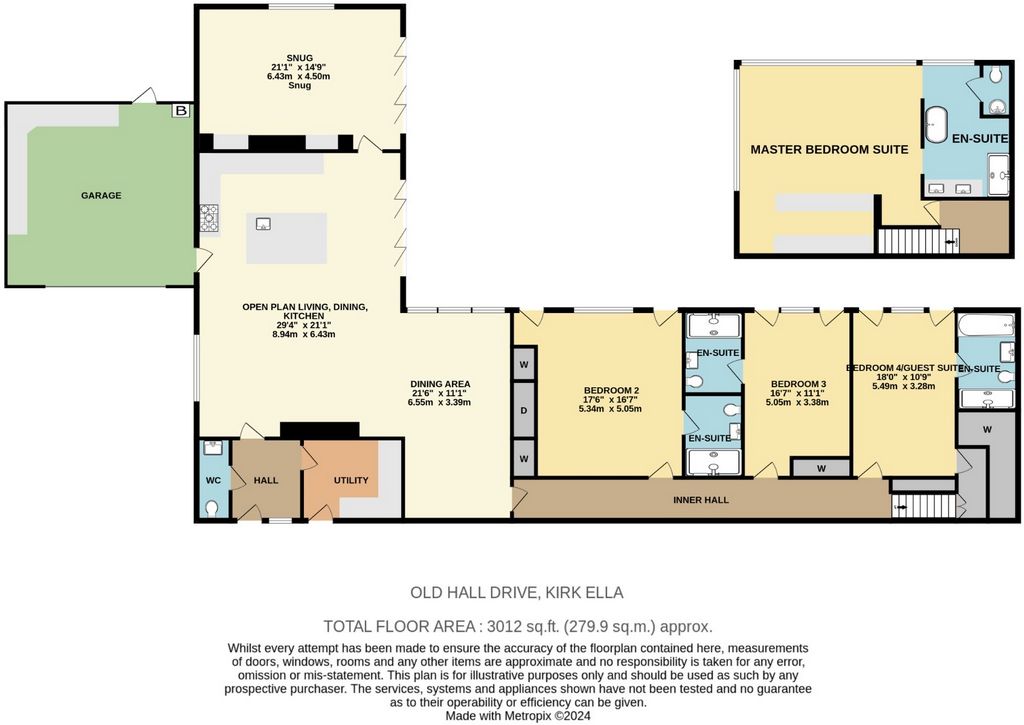
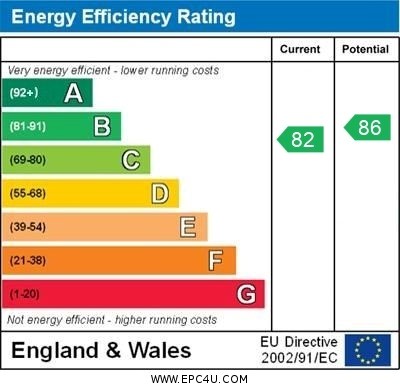
A SUBSTANTIAL HOME OF SIGNIFICANT ARCHITECTURAL MERIT DISCREETLY TUCKED AWAY SET IN A MATURE SOUTH FACING PLOT
Located in a secluded area, close to the heart of Kirk Ella, this grand design home offers an enviable lifestyle. Finished to an extremely high specification throughout, providing incredible indoor and outdoor entertaining space, one of the best examples of modern architecture seen by the Agent in many years. Providing four double bedrooms, four bathrooms, including a stunning master bedroom suite. Take a look at the photographs and floorplan to fully appreciate this exceptional property.
AccommodationThe property is arranged on the ground and one upper floor and can be seen in more detail on the dimensioned floorplan forming part of these sale particulars and briefly comprises as follows.
Entrance HallWith marble flooring.
Cloakroom/WCFully tiled in marble with vanity wash hand basin.
Open Plan Living Dining Kitchen
Kitchen AreaIncludes a comprehensive range of stylish cabinets with complementing quartz granite worktops and a large centre island unit with inset sink, insinkerator and hot tap. Integrated appliances include refrigerator, freezer, oven and five ring hob plus dishwasher. With letterbox gas fire. The bi-fold doors take full advantage of the aspect over the south facing garden which interconnects well with the outdoor entertaining area. Open plan to the …
Dining AreaWith bi-fold doors to the south facing garden.
Utility RoomFitted in a style to match the kitchen in high gloss with complementing quartz granite worktops and integrated washing machine.
SnugWith letterbox gas fire and bi-fold doors to the garden and outdoor entertaining area.
Inner HallProvides access to the four bedrooms, all of which enjoy a south facing aspect.
Bedroom 2French doors to the south facing terrace and garden and a range of high gloss finish fitted wardrobes and drawer unit.
En-suite Shower Room (2)Fully tiled with walk-in shower, vanity wash hand basin and low level w.c. plus heated towel rail.
Bedroom 3French doors leading to the south facing terrace and garden and fitted wardrobe.
En-suite Shower Room (3)Fully tiled with walk-in shower, vanity wash hand basin and low level w.c. plus heated towel rail.
Bedroom 4/Guest SuiteWalk-in wardrobe.
First Floor Landing
Master Bedroom SuiteThis stunning master bedroom is a particular feature of this property. With air conditioning and panoramic windows taking full advantage of the south facing aspect and access to the glass panelled balcony.
Walk-in Dressing AreaThis large walk-in dressing area has a range of full length fitted wardrobes in a high gloss finish.
En-suite Bathroom (Master)Fully tiled in marble complementing a stylish suite comprising a freestanding bath, twin vanity wash hand basins, walk-in shower and separate w.c. with opaque glass.
OutsideThe property is discreetly tucked away behind the magnificent Grade II Listed Old Hall. Approached via a private road serving two properties with electric gates and intercom system. The driveway extends to a parking area in front of the garage with multiple parking and turning space leading to a substantial double garage 19’6” x 18’9” with internal access to the property and includes a comprehensive range of fitted cupboards in a high gloss finish and the gas fired central heating boiler unit. The gardens are set mainly to the south and west and have been beautifully landscaped including box hedging and spacious patio providing a superb outdoor entertaining space. The gardens are mainly lawned and include a variety of ornamental plants and mature trees which make for an idyllic setting.
ServicesMains gas, water, electricity and drainage are connected to the property.
The Loxone home automation system controls every aspect of the house, including heating, lighting, doors, alarms, intercom, outdoor heat lamps, hot tub, blinds and curtain, offering ultimate control.
The property also has the benefit of a water softener.
Central HeatingThe property has the benefit of a comprehensive gas fired underfloor central heating system.
Double GlazingThe property has the benefit of double glazed windows throughout.
SecurityThe property has a comprehensive security system.
Council TaxCouncil Tax is payable to the East Riding of Yorkshire Council. From verbal enquiries we are advised that the property is shown in the Council Tax Property Bandings List in Valuation Band G.*
Fixtures & FittingsCertain fixtures and fittings may be purchased with the property but may be subject to separate negotiation as to price.
Disclaimer*The agent has not had sight of confirmation documents and therefore the buyer is advised to obtain verification from their solicitor or surveyor.
ViewingsStrictly by appointment with the sole agents.
MortgagesWe will be pleased to offer expert advice regarding a mortgage for this property, details of which are available from our Fine and Country Office on ... Your home is at risk if you do not keep up repayments on a mortgage or other loan secured on it.Valuation/Market AppraisalThinking of selling or struggling to sell your house? More people choose Fine and Country in this region than any other agent. Book your free valuation now! View more View less INVITING OFFERS BETWEEN £1,100,000 - £1,200,000Check out the video!!
A SUBSTANTIAL HOME OF SIGNIFICANT ARCHITECTURAL MERIT DISCREETLY TUCKED AWAY SET IN A MATURE SOUTH FACING PLOT
Located in a secluded area, close to the heart of Kirk Ella, this grand design home offers an enviable lifestyle. Finished to an extremely high specification throughout, providing incredible indoor and outdoor entertaining space, one of the best examples of modern architecture seen by the Agent in many years. Providing four double bedrooms, four bathrooms, including a stunning master bedroom suite. Take a look at the photographs and floorplan to fully appreciate this exceptional property.
AccommodationThe property is arranged on the ground and one upper floor and can be seen in more detail on the dimensioned floorplan forming part of these sale particulars and briefly comprises as follows.
Entrance HallWith marble flooring.
Cloakroom/WCFully tiled in marble with vanity wash hand basin.
Open Plan Living Dining Kitchen
Kitchen AreaIncludes a comprehensive range of stylish cabinets with complementing quartz granite worktops and a large centre island unit with inset sink, insinkerator and hot tap. Integrated appliances include refrigerator, freezer, oven and five ring hob plus dishwasher. With letterbox gas fire. The bi-fold doors take full advantage of the aspect over the south facing garden which interconnects well with the outdoor entertaining area. Open plan to the …
Dining AreaWith bi-fold doors to the south facing garden.
Utility RoomFitted in a style to match the kitchen in high gloss with complementing quartz granite worktops and integrated washing machine.
SnugWith letterbox gas fire and bi-fold doors to the garden and outdoor entertaining area.
Inner HallProvides access to the four bedrooms, all of which enjoy a south facing aspect.
Bedroom 2French doors to the south facing terrace and garden and a range of high gloss finish fitted wardrobes and drawer unit.
En-suite Shower Room (2)Fully tiled with walk-in shower, vanity wash hand basin and low level w.c. plus heated towel rail.
Bedroom 3French doors leading to the south facing terrace and garden and fitted wardrobe.
En-suite Shower Room (3)Fully tiled with walk-in shower, vanity wash hand basin and low level w.c. plus heated towel rail.
Bedroom 4/Guest SuiteWalk-in wardrobe.
First Floor Landing
Master Bedroom SuiteThis stunning master bedroom is a particular feature of this property. With air conditioning and panoramic windows taking full advantage of the south facing aspect and access to the glass panelled balcony.
Walk-in Dressing AreaThis large walk-in dressing area has a range of full length fitted wardrobes in a high gloss finish.
En-suite Bathroom (Master)Fully tiled in marble complementing a stylish suite comprising a freestanding bath, twin vanity wash hand basins, walk-in shower and separate w.c. with opaque glass.
OutsideThe property is discreetly tucked away behind the magnificent Grade II Listed Old Hall. Approached via a private road serving two properties with electric gates and intercom system. The driveway extends to a parking area in front of the garage with multiple parking and turning space leading to a substantial double garage 19’6” x 18’9” with internal access to the property and includes a comprehensive range of fitted cupboards in a high gloss finish and the gas fired central heating boiler unit. The gardens are set mainly to the south and west and have been beautifully landscaped including box hedging and spacious patio providing a superb outdoor entertaining space. The gardens are mainly lawned and include a variety of ornamental plants and mature trees which make for an idyllic setting.
ServicesMains gas, water, electricity and drainage are connected to the property.
The Loxone home automation system controls every aspect of the house, including heating, lighting, doors, alarms, intercom, outdoor heat lamps, hot tub, blinds and curtain, offering ultimate control.
The property also has the benefit of a water softener.
Central HeatingThe property has the benefit of a comprehensive gas fired underfloor central heating system.
Double GlazingThe property has the benefit of double glazed windows throughout.
SecurityThe property has a comprehensive security system.
Council TaxCouncil Tax is payable to the East Riding of Yorkshire Council. From verbal enquiries we are advised that the property is shown in the Council Tax Property Bandings List in Valuation Band G.*
Fixtures & FittingsCertain fixtures and fittings may be purchased with the property but may be subject to separate negotiation as to price.
Disclaimer*The agent has not had sight of confirmation documents and therefore the buyer is advised to obtain verification from their solicitor or surveyor.
ViewingsStrictly by appointment with the sole agents.
MortgagesWe will be pleased to offer expert advice regarding a mortgage for this property, details of which are available from our Fine and Country Office on ... Your home is at risk if you do not keep up repayments on a mortgage or other loan secured on it.Valuation/Market AppraisalThinking of selling or struggling to sell your house? More people choose Fine and Country in this region than any other agent. Book your free valuation now!