USD 1,240,507
USD 970,832
USD 1,132,637
USD 1,057,128
USD 960,045
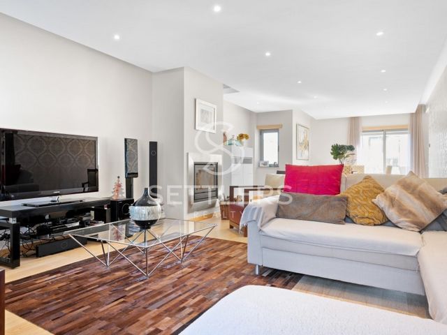
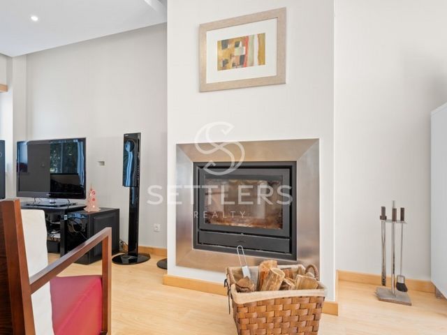
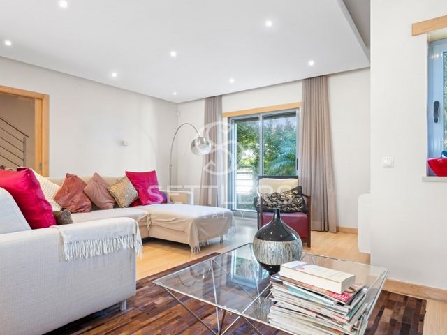

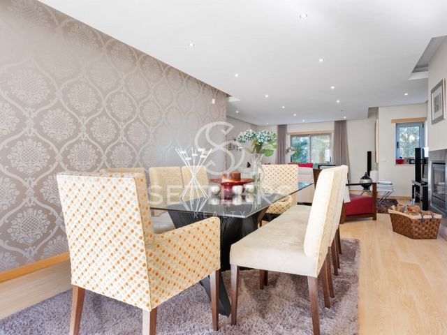
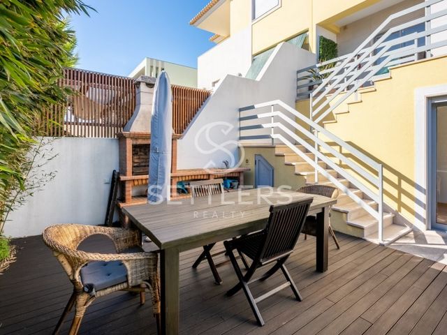
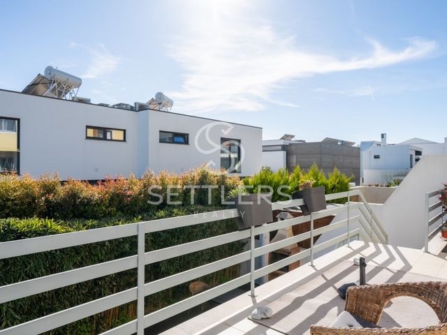


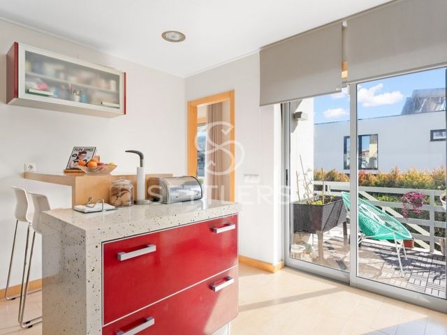
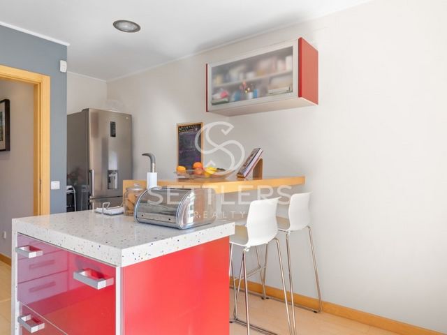
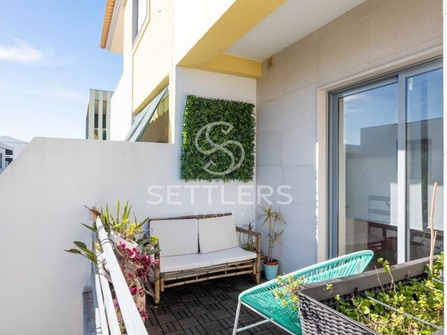
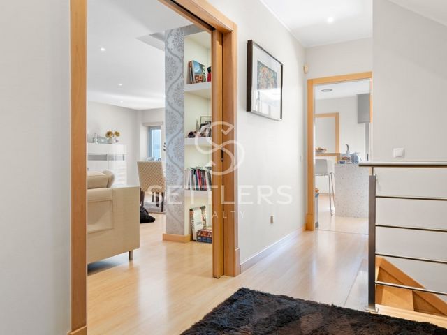
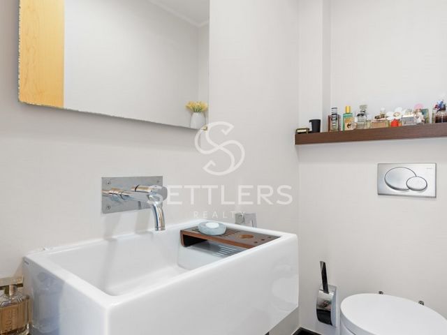

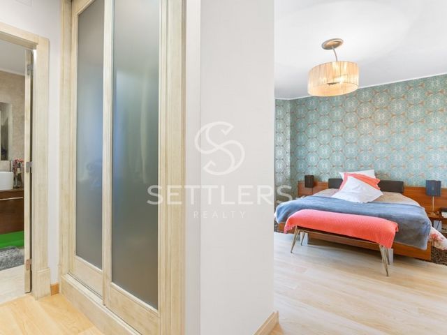
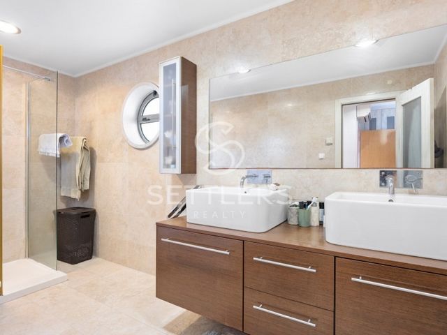
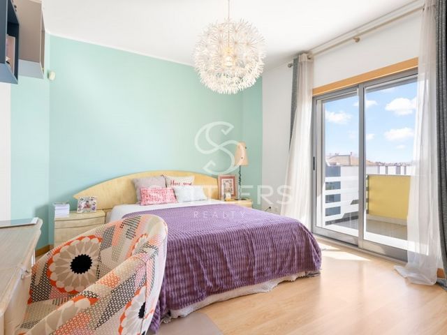
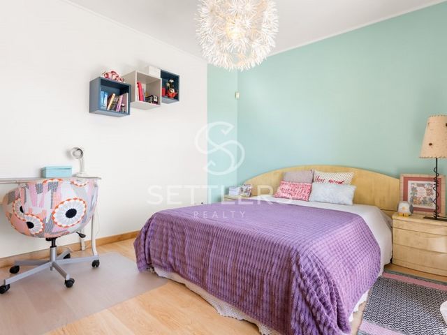

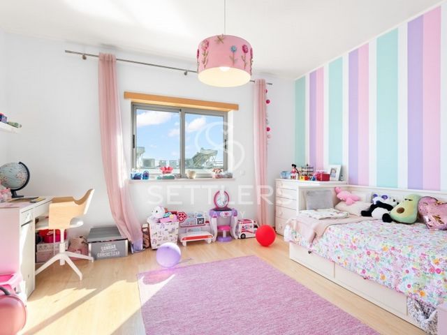

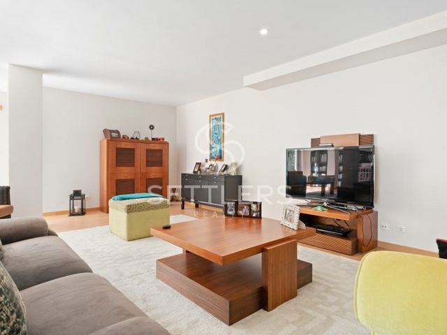
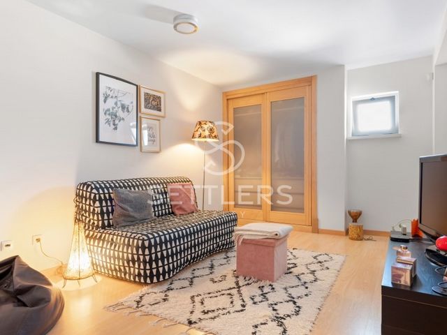
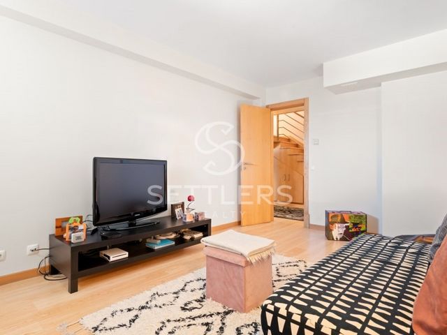
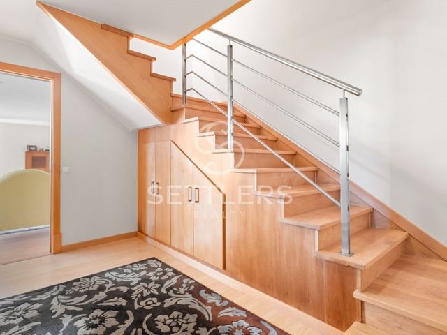
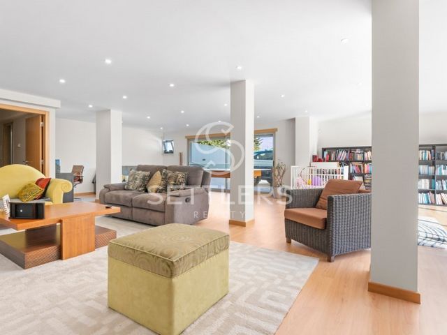


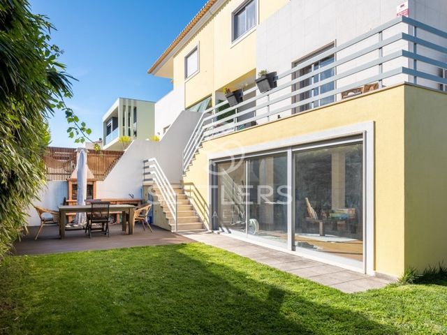

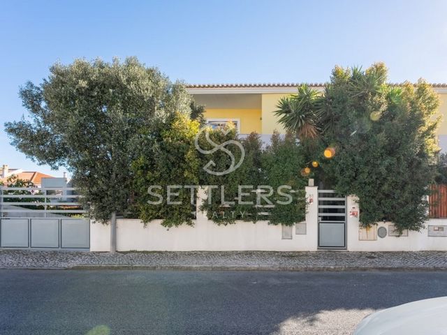
Ref. SR_384 View more View less Semi-detached house with 3+1 bedrooms with over 220 m2 of construction, located in Arneiro, Carcavelos.Situated in a quiet and residential area, it is distributed over 3 floors as follows:Ground floor - entrance hall, living room (50.44 m2) with fireplace and heat recovery system, divided into 2 distinct areas and access to the garden through a balcony (16 m2), shared with the equipped kitchen and guest toilet.Upper floor - suite (27.15 m2) with walk-in closet, balcony, and bathroom with double sink, shower base, and window, 2 bedrooms (14.90 and 14.20 m2) with built-in wardrobes, one of which has a balcony, and a full bathroom with bathtub serving the bedrooms. It also has access to an attic that can be converted into an office.Lower floor - living room (73.87 m2) with direct access to the garden with barbecue, possible to convert into a garage, bedroom (13.55 m2) with window, full bathroom with shower base (4.6 m2), and storage area.Equipped with underfloor heating, air conditioning, solar panels, and photovoltaic panels, double glazing, electric shutters with thermal and acoustic insulation.It has parking for 3 cars.Energy Rating: A
Ref. SR_384 Casa adosada de 3+1 dormitorios con más de 220 m2 de construcción, ubicada en Arneiro, Carcavelos.Ubicada en una zona tranquila y residencial, se distribuye en 3 pisos de la siguiente manera:Planta baja: hall de entrada, sala de estar (50,44 m2) con chimenea y recuperador de calor, dividida en 2 ambientes distintos y acceso al jardín a través de un balcón (16 m2), compartido con la cocina equipada y un aseo.Planta superior: suite (27,15 m2) con vestidor, balcón y baño con lavabo doble, plato de ducha y ventana, 2 dormitorios (14,90 y 14,20 m2) con armario empotrado, uno de los cuales tiene balcón, y un baño completo con bañera que sirve a los dormitorios. También tiene acceso a un ático que se puede convertir en una oficina.Planta inferior: sala de estar (73,87 m2) con acceso directo al jardín con barbacoa, posible de convertir en garaje, dormitorio (13,55 m2) con ventana, baño completo con plato de ducha (4,6 m2) y zona de almacenamiento.Equipada con calefacción por suelo radiante, aire acondicionado, paneles solares y fotovoltaicos, doble acristalamiento, persianas eléctricas con aislamiento térmico y acústico.Dispone de estacionamiento para 3 coches.Clasificación energética: A
Ref. SR_384 Maison jumelée de 3+1 chambres avec plus de 220 m2 de construction, située à Arneiro, Carcavelos.Implantée dans un quartier calme et résidentiel, elle est répartie sur 3 étages comme suit :Rez-de-chaussée - hall d'entrée, salon (50,44 m2) avec cheminée et récupérateur de chaleur, divisé en 2 espaces distincts et accès au jardin par un balcon (16 m2), partagé avec la cuisine équipée et WC social.Étage supérieur - suite (27,15 m2) avec dressing, balcon et salle de bains avec double vasque, receveur de douche et fenêtre, 2 chambres (14,90 et 14,20 m2) avec placard, dont une avec balcon, et une salle de bains complète avec baignoire desservant les chambres. Elle dispose également d'un accès à un grenier pouvant être aménagé en bureau.Étage inférieur - salon (73,87 m2) avec accès direct au jardin avec barbecue, pouvant être converti en garage, chambre (13,55 m2) avec fenêtre, salle de bains complète avec receveur de douche (4,6 m2) et espace de rangement.Équipée de chauffage au sol, climatisation, panneaux solaires et photovoltaïques, double vitrage, volets électriques avec isolation thermique et acoustique.Elle dispose d'un parking pour 3 voitures.Classe énergétique : A
Réf. SR_384 Semi-detached house with 3+1 bedrooms with over 220 m2 of construction, located in Arneiro, Carcavelos.Situated in a quiet and residential area, it is distributed over 3 floors as follows:Ground floor - entrance hall, living room (50.44 m2) with fireplace and heat recovery system, divided into 2 distinct areas and access to the garden through a balcony (16 m2), shared with the equipped kitchen and guest toilet.Upper floor - suite (27.15 m2) with walk-in closet, balcony, and bathroom with double sink, shower base, and window, 2 bedrooms (14.90 and 14.20 m2) with built-in wardrobes, one of which has a balcony, and a full bathroom with bathtub serving the bedrooms. It also has access to an attic that can be converted into an office.Lower floor - living room (73.87 m2) with direct access to the garden with barbecue, possible to convert into a garage, bedroom (13.55 m2) with window, full bathroom with shower base (4.6 m2), and storage area.Equipped with underfloor heating, air conditioning, solar panels, and photovoltaic panels, double glazing, electric shutters with thermal and acoustic insulation.It has parking for 3 cars.Energy Rating: A
Ref. SR_384 Moradia geminada T3+1 com mais de 220 m2 de construção, localizada no Arneiro, em Carcavelos.Inserida em zona calma e residencial, encontra-se distribuída por 3 pisos da seguinte forma:Piso térreo - hall de entrada, sala (50,44 m2) com lareira e recuperador de calor, dividida em 2 ambientes distintos e acesso ao jardim através de varanda (16 m2), partilhada com cozinha equipada e WC social.Piso superior - suíte (27,15 m2) com walk-in closet, varanda e WC com lavatório duplo, base de duche e janela, 2 quartos (14,90 e 14,20 m2) com roupeiro, sendo que um dispõe de varanda, e WC completo com banheira de apoio aos quartos. Conta ainda com acesso a sótão que poderá ser convertido em escritório.Piso inferior - sala (73,87 m2) com acesso direto a jardim com churrasqueira, possível de converter em garagem, quarto (13,55 m2) com janela, WC completo com base de duche (4,6 m2) e zona de arrumos.Equipada com piso radiante, ar condicionado, painéis solares e fotovoltaicos, vidros duplos, estores elétricos com corte térmico e acústico.Dispões de estacionamento para 3 carros.Classificação Energética: A
Ref.ª SR_384Semi-detached house with 3+1 bedrooms with over 220 m2 of construction, located in Arneiro, Carcavelos.Situated in a quiet and residential area, it is distributed over 3 floors as follows:Ground floor - entrance hall, living room (50.44 m2) with fireplace and heat recovery system, divided into 2 distinct areas and access to the garden through a balcony (16 m2), shared with the equipped kitchen and guest toilet.Upper floor - suite (27.15 m2) with walk-in closet, balcony, and bathroom with double sink, shower base, and window, 2 bedrooms (14.90 and 14.20 m2) with built-in wardrobes, one of which has a balcony, and a full bathroom with bathtub serving the bedrooms. It also has access to an attic that can be converted into an office.Lower floor - living room (73.87 m2) with direct access to the garden with barbecue, possible to convert into a garage, bedroom (13.55 m2) with window, full bathroom with shower base (4.6 m2), and storage area.Equipped with underfloor heating, air conditioning, solar panels, and photovoltaic panels, double glazing, electric shutters with thermal and acoustic insulation.It has parking for 3 cars.Energy Rating: A
Ref. SR_384 Semi-detached house with 3+1 bedrooms with over 220 m2 of construction, located in Arneiro, Carcavelos.Situated in a quiet and residential area, it is distributed over 3 floors as follows:Ground floor - entrance hall, living room (50.44 m2) with fireplace and heat recovery system, divided into 2 distinct areas and access to the garden through a balcony (16 m2), shared with the equipped kitchen and guest toilet.Upper floor - suite (27.15 m2) with walk-in closet, balcony, and bathroom with double sink, shower base, and window, 2 bedrooms (14.90 and 14.20 m2) with built-in wardrobes, one of which has a balcony, and a full bathroom with bathtub serving the bedrooms. It also has access to an attic that can be converted into an office.Lower floor - living room (73.87 m2) with direct access to the garden with barbecue, possible to convert into a garage, bedroom (13.55 m2) with window, full bathroom with shower base (4.6 m2), and storage area.Equipped with underfloor heating, air conditioning, solar panels, and photovoltaic panels, double glazing, electric shutters with thermal and acoustic insulation.It has parking for 3 cars.Energy Rating: A
Ref. SR_384 Casa bifamiliare con 3+1 camere da letto con oltre 220 m2 di costruzione, situata ad Arneiro, Carcavelos.Situato in una zona tranquilla e residenziale, è distribuito su 3 piani così composto:Piano terra - ingresso, soggiorno (50,44 m2) con camino e sistema di recupero del calore, diviso in 2 aree distinte e accesso al giardino attraverso un balcone (16 m2), in comune con la cucina attrezzata e il bagno per gli ospiti.Piano superiore - suite (27,15 m2) con cabina armadio, balcone e bagno con doppio lavabo, piatto doccia e finestra, 2 camere da letto (14,90 e 14,20 m2) con armadi a muro, di cui una con balcone, e un bagno completo con vasca a servizio delle camere da letto. Ha anche accesso a una mansarda che può essere convertita in un ufficio.Piano inferiore - soggiorno (73,87 m2) con accesso diretto al giardino con barbecue, possibilità di conversione in garage, camera da letto (13,55 m2) con finestra, bagno completo con piatto doccia (4,6 m2) e ripostiglio.Dotato di riscaldamento a pavimento, aria condizionata, pannelli solari e pannelli fotovoltaici, doppi vetri, tapparelle elettriche con isolamento termico e acustico.Dispone di parcheggio per 3 auto.Classe Energetica: A
Rif. SR_384