PICTURES ARE LOADING...
House & Single-family home (For sale)
Reference:
EDEN-T95488048
/ 95488048
Reference:
EDEN-T95488048
Country:
NL
City:
Venlo
Postal code:
5913 HD
Category:
Residential
Listing type:
For sale
Property type:
House & Single-family home
Property size:
3,735 sqft
Lot size:
7,319 sqft
Rooms:
12
Bedrooms:
5
Bathrooms:
2
Parkings:
1
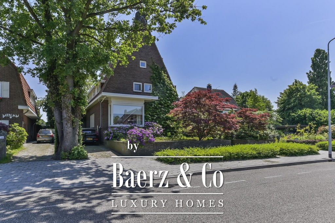
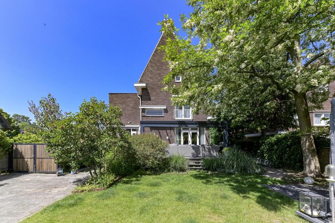
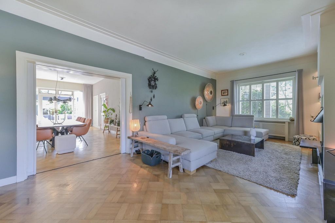
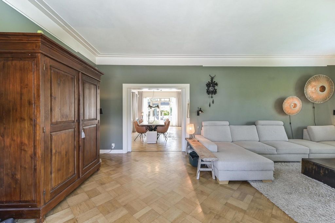
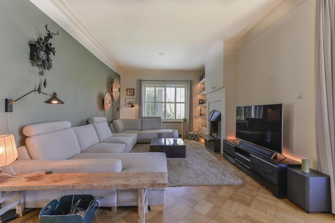
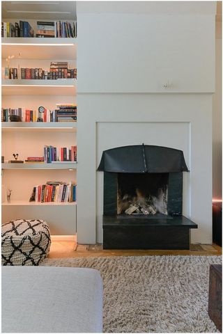
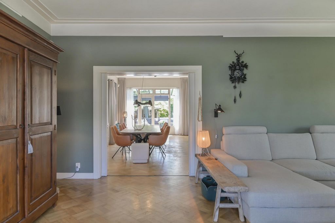
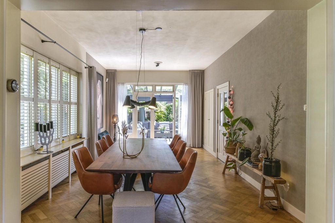
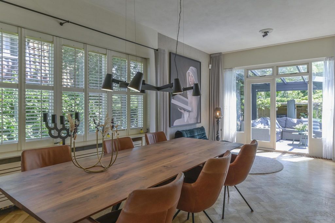
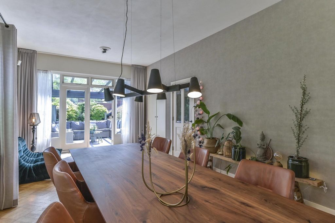
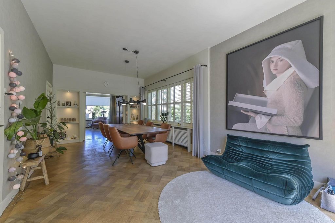
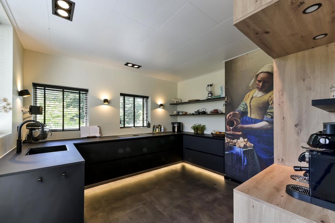
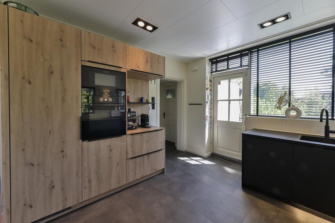
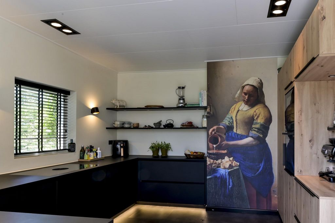
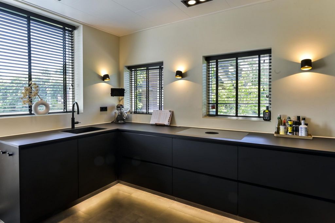
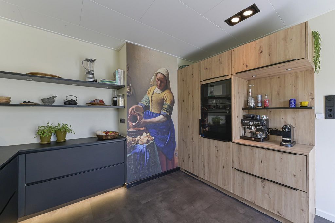
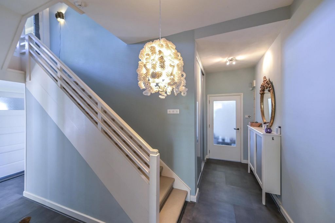

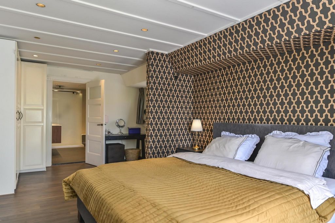
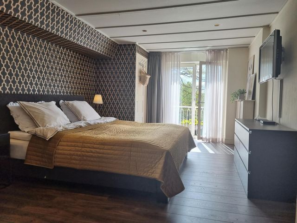
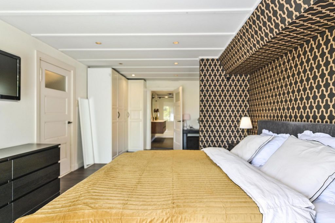
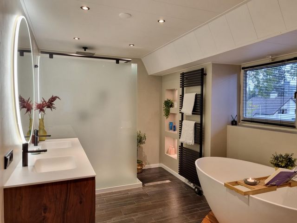
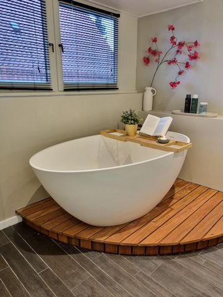
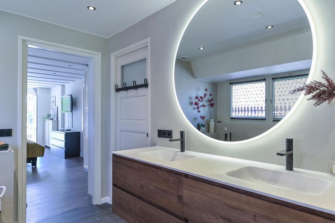
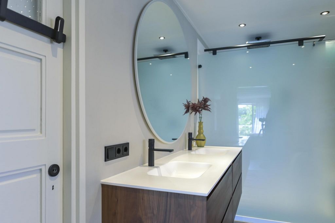
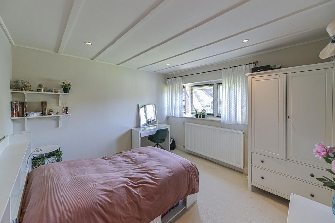
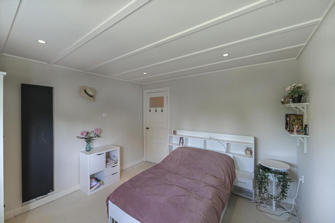
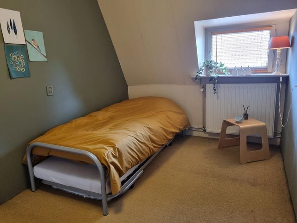
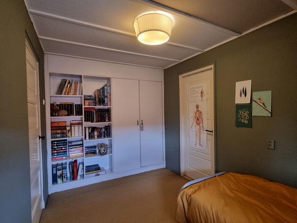
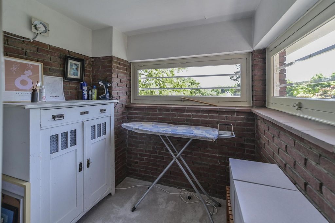
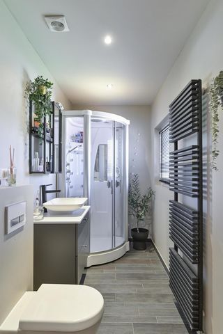
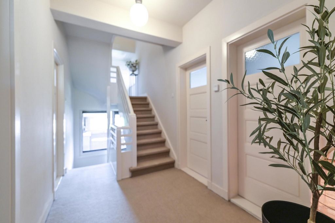
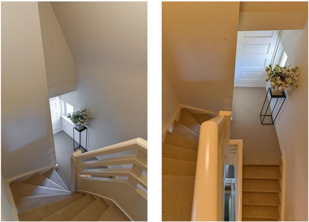
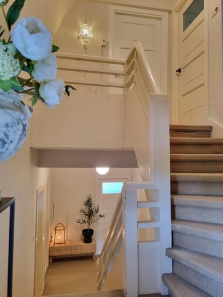
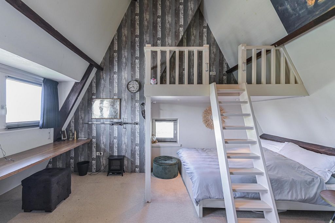
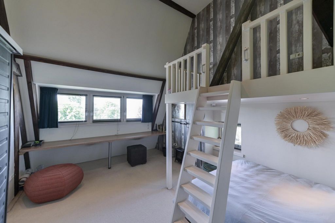
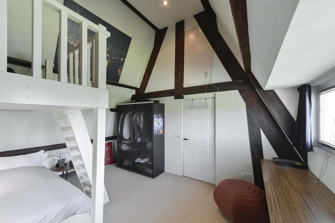
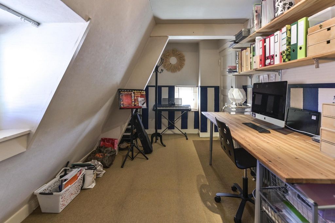
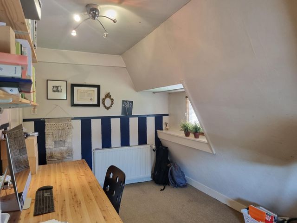
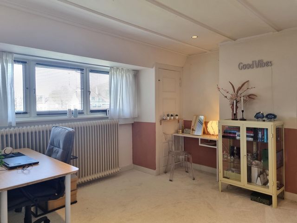
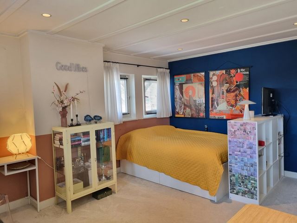
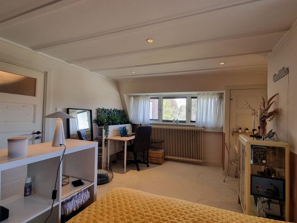
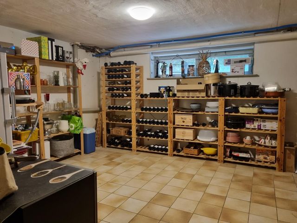
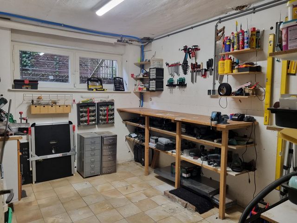
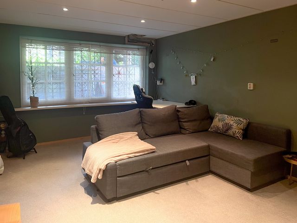
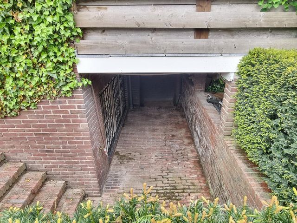
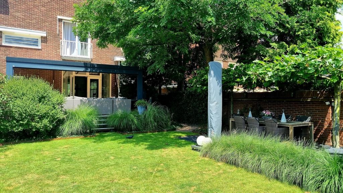
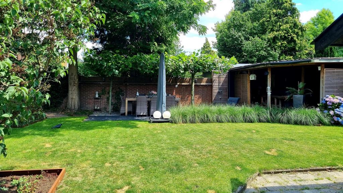
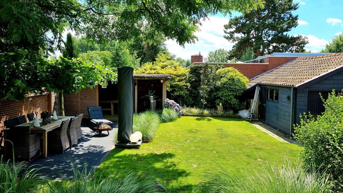
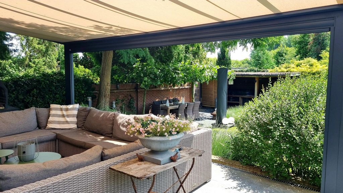
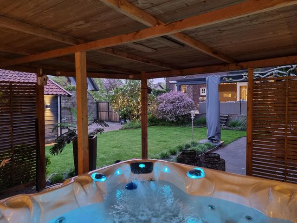
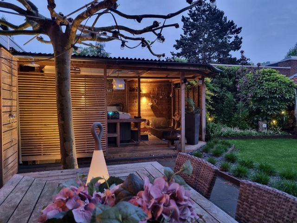
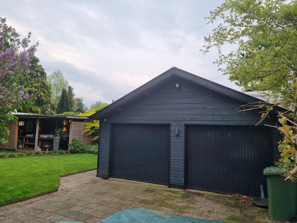
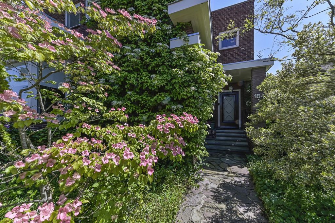
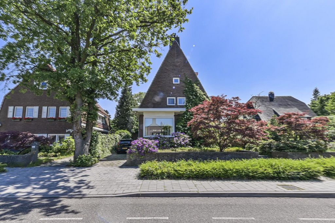
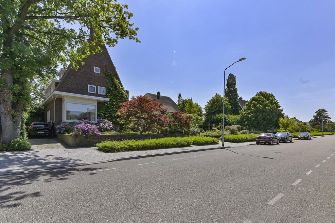
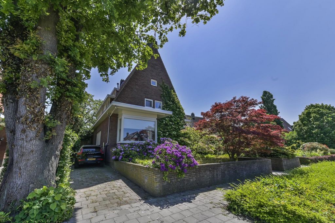
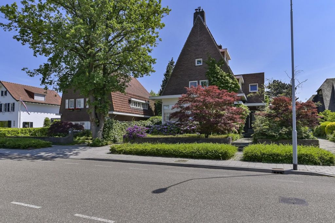
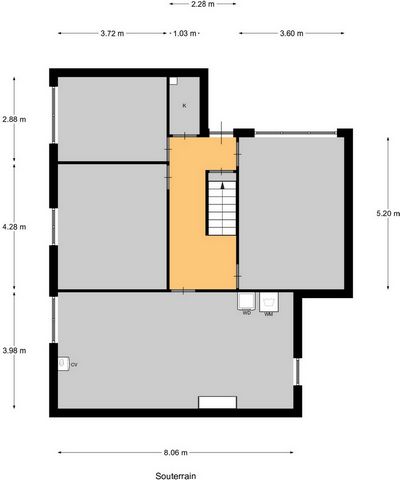
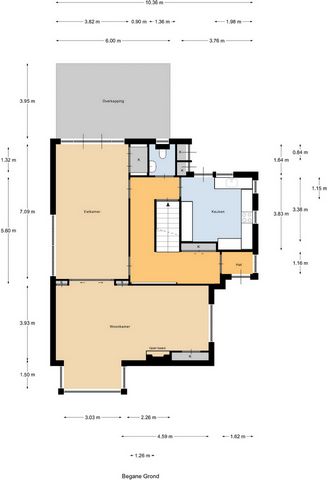
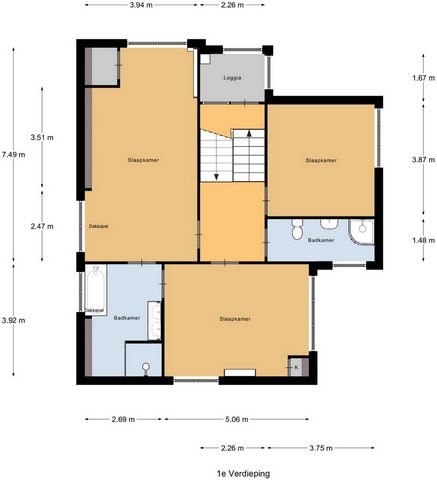
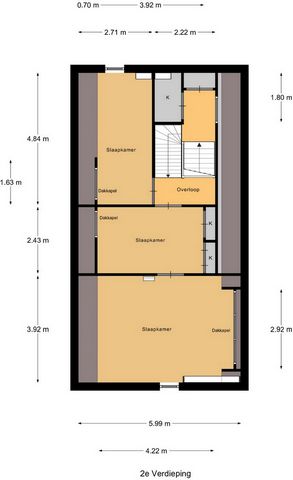
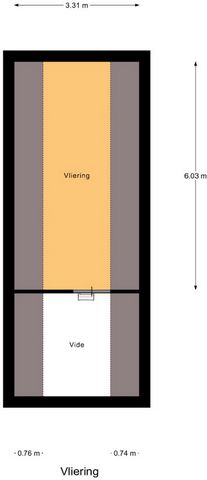
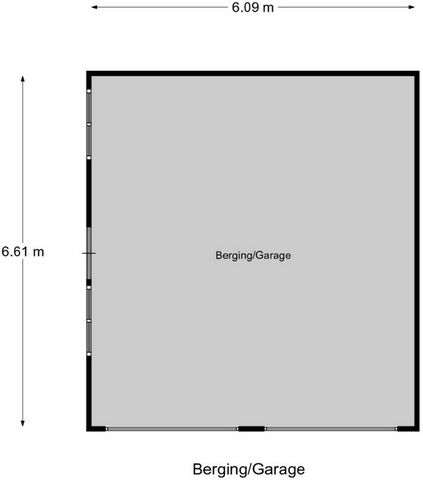
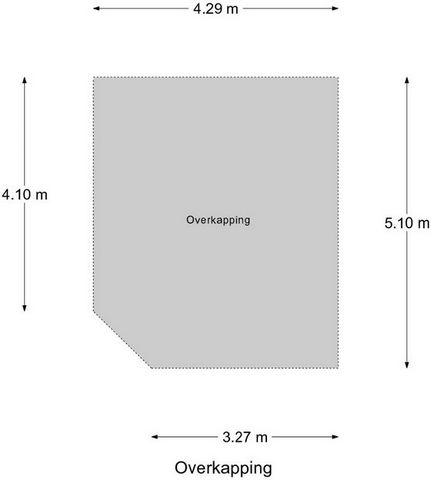
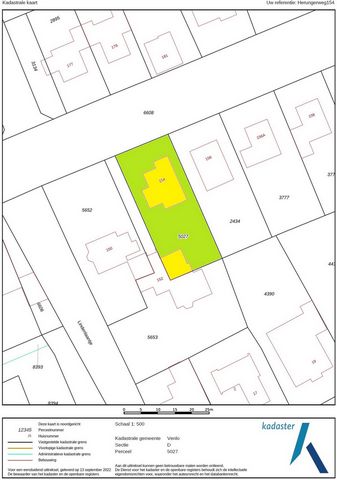
Basement
The entire house is basemented, featuring various heated living spaces. All rooms also have natural light access.The basement hall includes the meter cupboard, a storage closet, and a door leading to the garden. From here, the 4 basement rooms (approx. 11m², 16m², 19m², and 32m²) are accessible.Due to the private entrance, one of the rooms is ideal for use as a home office or practice space.Ground floor
A small vestibule is located in front of the hall. From the hall, the long staircase provides access to the floors. The hall also features a fixed sliding closet and the toilet with sink, window, and electric underfloor heating.The kitchen (approx. 14.5m²) is from 2019 and equipped with electric underfloor heating. It includes the following appliances: a Bora induction hob with integrated extraction, a dishwasher, a Quooker providing hot and sparkling water, a microwave, a steam oven, a refrigerator, and a freezer. Lighting is installed under the kitchen block. A door provides access to the terrace in the backyard.The very spacious living room (approx. 64.5m² in total) is divided into a sitting room and dining room, or front and back rooms. These spaces are separated by porte brisee doors. The entire living room features a wooden floor. There is a bay window and gas fireplace. French doors lead to the large canopy on the terrace in the backyard. Next to the door to the terrace is a deep built-in closet currently used as a small office. The entire living room features shutters.1st floor
From the landing, there is access to the 3 bedrooms (plus en-suite bathroom), the second bathroom, and the loggia.Bedroom 1 (approx. 14.5m²) features carpeting, shutters, and spotlights.
Bedroom 2 (approx. 20m²) features carpeting, a built-in closet, and spotlights.
The master bedroom (approx. 29.5m²) spans the full depth of the house (including the bathroom) and includes French doors to a French balcony, a wall closet, a large built-in closet, and spotlights. This bedroom has its own en-suite bathroom (approx. 10.5m²). The bathroom includes a freestanding bathtub, walk-in shower, double sink with vanity, illuminated and heated mirror, electric underfloor heating, and mechanical ventilation.
The second bathroom (approx. 5.5m²) is fully tiled and equipped with a whirlpool shower (with steam), sink with vanity, toilet, electric underfloor heating, mechanical ventilation, and a heated towel rail.The loggia (approx. 4m²) is accessible from the landing. It is a closed loggia currently used as a laundry/ironing room.2nd floor
From the landing, there is access to two bedrooms and an intermediate room.Bedroom 1 (approx. 19m² standing height) features carpeting, a large dormer window, and spotlights. The spacious attic/loft is also accessible from here.
The intermediate room (approx. 10m² standing height) features a small dormer window with wooden frames with single glazing and a built-in closet. This could be a possible 6th bedroom.
Bedroom 2 (approx. 10m² standing height) features carpeting, a small dormer window with a mosquito net, and a built-in closet.
There are 2 storage closets on the landing.Backyard
The backyard is wonderfully spacious and green. Being fully fenced, it offers plenty of privacy. Access to the property is via a right-of-way on the west side. The double fence door provides access to the backyard and the double garage. There is private land in front of the fence doors, with space for a (small) car. The garage (approx. 40m²) features 2 up-and-over doors, electricity, a loft, and a concrete floor.At the back of the garden is a wooden canopy (approx. 21m²) with a jacuzzi and hot water boiler. Additionally, there is an outdoor shower, allowing you to enjoy warm water outdoors! Adjacent to the house is the very spacious aluminum canopy (approx. 24m²) with a glass roof. Installed in 2022, it features lighting, an awning, and a screen.On the side, there is an additional tiled terrace accessible from the kitchen. Beneath it is the entrance to the basement.The double driveway next to the neat, landscaped front garden ensures ample parking space on-site.Features:
- The property is equipped with 30 solar panels.
- The property features roof and floor insulation.
- There is a very spacious attic/loft available.
- The property is entirely fitted with wooden window frames.
- Roll shutters are present in some areas.
- The property is almost entirely equipped with double glazing (including HR++ glass).
- There are 2 bathrooms in the property, one of which is en-suite accessible from the master bedroom. Both bathrooms feature electric underfloor heating.
- The toilet on the ground floor and the kitchen are also equipped with electric underfloor heating.
- Beneath the PVC floor in the hallway, the original terrazzo floor is still present. View more View less Prachtige, onder architectuur gebouwde, stadsvilla op super locatie waar u rust, privacy en huiselijkheid ervaart en tevens op steenworpafstand van het gezellige en dynamische centrum van Venlo met o.a. diverse restaurants, theater en leuke winkels. De woning heeft een woonoppervlakte van maar liefst ca. 347m² en bevindt zich op een perceel van 680m².Deze jaren 30 woning is voorzien van een eigen oprit en een zeer groene en volledig omheinde achtertuin. Hier zijn een luxe aluminium overkapping met verlichting, zonnescherm en screen aanwezig en een tweede houten overkapping met verwarmde buitendouche en jacuzzi. De dubbele garage is voorzien van elektra en een vliering. Daarnaast beschikt de woning over een zeer groot, deels verwarmd, souterrain met meerdere ruimtes, 2 badkamers met elektrische vloerverwarming, 5 slaapkamers (mogelijkheid tot 6) en een ruime vliering/zolder van ca. 32m². Ten slotte is de woning voorzien van 30 zonnepanelen. Souterrain
De volledige woning is onderkelderd. Hier zijn diverse, verwarmde leefruimtes aanwezig. Alle ruimtes zijn daarnaast voorzien daglichttoetreding.De hal van het souterrain is voorzien van de meterkast, een bergkast en loopdeur richting de tuin. Vanuit hier zijn de 4 kelderruimtes (ca. 11m², 16m², 19m² en 32m²) bereikbaar. Door de eigen opgang is één van de ruimtes zeer geschikt als kantoor of praktijkruimte aan huis.Begane grond
Voor de hal bevindt zich een kleine vestibule. Vanuit de hal biedt de lange bordestrap toegang tot de verdiepingen. In de hal zijn tevens een vaste schuifkast en het toilet met fonteintje, raam en elektrische vloerverwarming aanwezig.De keuken (ca. 14,5m²) is van 2019 en voorzien van elektrische vloerverwarming. De keuken beschikt over de volgende apparatuur: een Bora inductiekookplaat met geïntegreerde afzuiging, een vaatwasser, een Quooker met heet en bruisend water, een magnetron, een stoomoven, een koelkast en een diepvries. Onder het keukenblok is verlichting aanwezig. Een loopdeur biedt toegang tot het terras in de achtertuin.De zeer ruime woonkamer (ca. 64,5m² in totaal) is opgesplitst in een zitkamer en eetkamer oftewel een voor- en achterkamer. Deze ruimtes worden gescheiden door middel van porte brisee deuren. De gehele woonkamer is voorzien van een houten vloer. Er zijn een erker en gashaard aanwezig. De openslaande deuren bieden toegang tot de grote overkapping op het terras in de achtertuin. Naast de deur naar het terras zit een diepe inbouwkast die momenteel wordt gebruikt als klein kantoor. De gehele woonkamer is voorzien van shutters. 1ste verdieping
Vanuit de overloop is er toegang tot de 3 slaapkamers (+ en-suite badkamer), de tweede badkamer en de loggia.- Slaapkamer 1 (ca. 14,5m²) is voorzien van vloerbedekking, rolluiken en spotjes.
- Slaapkamer 2 (ca. 20m²) is voorzien van vloerbedekking, een inbouwkast en spotjes.
- De hoofdslaapkamer (ca. 29,5m²) bevindt zich over de volle diepte van de woning (incl. badkamer) en is voorzien van openslaande deuren naar een frans balkon, een muurkast, een grote vaste kast en spotjes. Deze slaapkamer heeft een eigen en-suite badkamer (ca. 10,5m²). De badkamer is voorzien van een vrijstaand ligbad, inloopdouche, dubbele wastafel met meubel, verlichte en verwarmde spiegel, elektrische vloerverwarming en mechanische ventilatie. De tweede badkamer (ca. 5,5m²) is geheel betegeld en voorzien van een whirlpool douche (met stoom), wastafel met meubel, toilet, elektrische vloerverwarming, mechanische ventilatie en een designradiator.De loggia (ca. 4m²) is bereikbaar vanuit het bordes. Het is een dichte loggia die momenteel wordt gebruikt als was-/strijkkamer. 2de verdieping
Vanuit de overloop is er toegang tot de twee slaapkamers en een tussenkamer.- Slaapkamer 1 (ca. 19m² stahoogte) is voorzien van vloerbedekking, een grote dakkapel en spotjes. Vanuit hier is tevens de ruime zolder/vliering bereikbaar.
- De tussenkamer (ca. 10m² stahoogte) is voorzien van een kleine dakkapel met houten kozijnen met nog enkel glas en een vaste kast. Dit kan een mogelijke 6de slaapkamer zijn.
- Slaapkamer 2 (ca. 10m² stahoogte) is voorzien van vloerbedekking, een kleine dakkapel met een hor en een vaste kast. Op het bordes zijn 2 bergkasten aanwezig.Tuin
De achtertuin is heerlijk ruim en groen. Doordat deze volledig omheind is geniet je hier van veel privacy. Aan de westzijde is er toegang tot de woning via recht van overpad. Via de dubbele schuttingdeur zijn de achtertuin en de dubbele garage te bereiken. Voor de schuttingdeuren is eigen terrein, daar is ook nog plaats voor een (kleine) auto. . De garage (ca. 40m²) is voorzien van 2 kantelpoorten, elektra, een vliering en een betonnen vloer. Achterin de tuin is een houten overkapping (ca. 21m²) met jacuzzi en warm water boiler aanwezig. Daarnaast zit de buitendouche, waar je dus ook geniet van warm water! Aan de woning ligt de zeer ruime aluminium overkapping (ca. 24m²) met glazen dak. Deze is in 2022 geplaatst en voorzien van verlichting, een zonnescherm en screen. Aan de zijkant ligt nog een extra betegeld terras dat vanuit de keuken toegankelijk is. Hieronder bevindt zich tevens de ingang naar de kelder. De dubbele oprit naast de nette, aangelegde voortuin zorgt voor altijd ruim voldoende parkeergelegenheid op eigen terrein.Bijzonderheden
- De woning is voorzien van 30 zonnepanelen.
- De woning is voorzien van dak- en vloerisolatie.
- Er is een zeer ruime vliering/zolder aanwezig.
- De woning is geheel voorzien van houten kozijnen.
- Er zijn op enkele plekken rolluiken aanwezig.
- De woning is nagenoeg geheel voorzien van dubbel glas (waaronder ook HR++ glas).
- De woning is voorzien van 2 badkamers, waarvan er een en-suite bereikbaar is vanuit de hoofdslaapkamer. Beide badkamers zijn voorzien van elektrische vloerverwarming.
- Het toilet op de begane grond en de keuken zijn tevens voorzien van elektrische vloerverwarming.
- Onder de pvc-vloer in de hal is nog de originele terrazzovloer aanwezig. Beautifully designed city villa in a superb location where you experience peace, privacy, and homeliness while also being just a stone's throw away from the lively and dynamic center of Venlo with various restaurants, theaters, and charming shops. The property boasts a living area of approximately 347m² and is situated on a plot of 680m².This 1930s property features its own driveway and a lush, fully enclosed backyard. Here, you'll find a luxurious aluminum canopy with lighting, awning, and screen, as well as a second wooden canopy with a heated outdoor shower and jacuzzi. The double garage comes equipped with electricity and a loft.Additionally, the property features a very large, partially heated basement with multiple rooms, 2 bathrooms with electric underfloor heating, 5 bedrooms (with the possibility of 6), and a spacious attic of approximately 32m².Finally, the property is equipped with 30 solar panels.Layout:
Basement
The entire house is basemented, featuring various heated living spaces. All rooms also have natural light access.The basement hall includes the meter cupboard, a storage closet, and a door leading to the garden. From here, the 4 basement rooms (approx. 11m², 16m², 19m², and 32m²) are accessible.Due to the private entrance, one of the rooms is ideal for use as a home office or practice space.Ground floor
A small vestibule is located in front of the hall. From the hall, the long staircase provides access to the floors. The hall also features a fixed sliding closet and the toilet with sink, window, and electric underfloor heating.The kitchen (approx. 14.5m²) is from 2019 and equipped with electric underfloor heating. It includes the following appliances: a Bora induction hob with integrated extraction, a dishwasher, a Quooker providing hot and sparkling water, a microwave, a steam oven, a refrigerator, and a freezer. Lighting is installed under the kitchen block. A door provides access to the terrace in the backyard.The very spacious living room (approx. 64.5m² in total) is divided into a sitting room and dining room, or front and back rooms. These spaces are separated by porte brisee doors. The entire living room features a wooden floor. There is a bay window and gas fireplace. French doors lead to the large canopy on the terrace in the backyard. Next to the door to the terrace is a deep built-in closet currently used as a small office. The entire living room features shutters.1st floor
From the landing, there is access to the 3 bedrooms (plus en-suite bathroom), the second bathroom, and the loggia.Bedroom 1 (approx. 14.5m²) features carpeting, shutters, and spotlights.
Bedroom 2 (approx. 20m²) features carpeting, a built-in closet, and spotlights.
The master bedroom (approx. 29.5m²) spans the full depth of the house (including the bathroom) and includes French doors to a French balcony, a wall closet, a large built-in closet, and spotlights. This bedroom has its own en-suite bathroom (approx. 10.5m²). The bathroom includes a freestanding bathtub, walk-in shower, double sink with vanity, illuminated and heated mirror, electric underfloor heating, and mechanical ventilation.
The second bathroom (approx. 5.5m²) is fully tiled and equipped with a whirlpool shower (with steam), sink with vanity, toilet, electric underfloor heating, mechanical ventilation, and a heated towel rail.The loggia (approx. 4m²) is accessible from the landing. It is a closed loggia currently used as a laundry/ironing room.2nd floor
From the landing, there is access to two bedrooms and an intermediate room.Bedroom 1 (approx. 19m² standing height) features carpeting, a large dormer window, and spotlights. The spacious attic/loft is also accessible from here.
The intermediate room (approx. 10m² standing height) features a small dormer window with wooden frames with single glazing and a built-in closet. This could be a possible 6th bedroom.
Bedroom 2 (approx. 10m² standing height) features carpeting, a small dormer window with a mosquito net, and a built-in closet.
There are 2 storage closets on the landing.Backyard
The backyard is wonderfully spacious and green. Being fully fenced, it offers plenty of privacy. Access to the property is via a right-of-way on the west side. The double fence door provides access to the backyard and the double garage. There is private land in front of the fence doors, with space for a (small) car. The garage (approx. 40m²) features 2 up-and-over doors, electricity, a loft, and a concrete floor.At the back of the garden is a wooden canopy (approx. 21m²) with a jacuzzi and hot water boiler. Additionally, there is an outdoor shower, allowing you to enjoy warm water outdoors! Adjacent to the house is the very spacious aluminum canopy (approx. 24m²) with a glass roof. Installed in 2022, it features lighting, an awning, and a screen.On the side, there is an additional tiled terrace accessible from the kitchen. Beneath it is the entrance to the basement.The double driveway next to the neat, landscaped front garden ensures ample parking space on-site.Features:
- The property is equipped with 30 solar panels.
- The property features roof and floor insulation.
- There is a very spacious attic/loft available.
- The property is entirely fitted with wooden window frames.
- Roll shutters are present in some areas.
- The property is almost entirely equipped with double glazing (including HR++ glass).
- There are 2 bathrooms in the property, one of which is en-suite accessible from the master bedroom. Both bathrooms feature electric underfloor heating.
- The toilet on the ground floor and the kitchen are also equipped with electric underfloor heating.
- Beneath the PVC floor in the hallway, the original terrazzo floor is still present. Villa urbana bellamente diseñada en una excelente ubicación donde experimenta paz, privacidad y hogar, al mismo tiempo que está a tiro de piedra del animado y dinámico centro de Venlo con varios restaurantes, teatros y tiendas encantadoras. La propiedad cuenta con una superficie habitable de aproximadamente 347 m² y está situada en una parcela de 680 m². Esta propiedad de la década de 1930 cuenta con su propio camino de entrada y un exuberante patio trasero completamente cerrado. Aquí, encontrará un lujoso toldo de aluminio con iluminación, toldo y pantalla, así como un segundo dosel de madera con ducha exterior climatizada y jacuzzi. El garaje doble está equipado con electricidad y un altillo. Además, la propiedad cuenta con un sótano muy grande, parcialmente climatizado, con varias habitaciones, 2 baños con calefacción por suelo radiante eléctrico, 5 dormitorios (con posibilidad de 6) y un amplio ático de aproximadamente 32m². Por último, la propiedad está equipada con 30 paneles solares. Diseño:
Sótano
Toda la casa tiene sótano, con varios espacios habitables con calefacción. Todas las habitaciones también tienen acceso a la luz natural. El vestíbulo del sótano incluye el armario de contadores, un armario de almacenamiento y una puerta que conduce al jardín. Desde aquí, se puede acceder a las 4 habitaciones del sótano (aprox. 11 m², 16 m², 19 m² y 32 m²). Debido a la entrada privada, una de las habitaciones es ideal para su uso como oficina en casa o espacio de práctica. Planta baja
Un pequeño vestíbulo se encuentra frente al vestíbulo. Desde el vestíbulo, la larga escalera da acceso a las plantas. El recibidor también cuenta con un armario corredizo fijo y el inodoro con lavabo, ventana y calefacción por suelo radiante eléctrico. La cocina (aprox. 14,5m²) es de 2019 y está equipada con calefacción por suelo radiante eléctrico. Incluye los siguientes electrodomésticos: una placa de inducción Bora con extracción integrada, un lavavajillas, un Quooker que proporciona agua caliente y con gas, un microondas, un horno de vapor, un frigorífico y un congelador. La iluminación se instala debajo del bloque de la cocina. Una puerta da acceso a la terraza en el patio trasero. La sala de estar muy espaciosa (aprox. 64,5 m² en total) se divide en una sala de estar y un comedor, o habitaciones delanteras y traseras. Estos espacios están separados por puertas porte brisée. Toda la sala de estar cuenta con suelo de madera. Hay un ventanal y una chimenea de gas. Las puertas francesas conducen al gran dosel en la terraza del patio trasero. Junto a la puerta de la terraza hay un armario empotrado profundo que actualmente se utiliza como un pequeño despacho. Toda la sala de estar cuenta con persianas. 1ª planta
Desde el rellano, se accede a los 3 dormitorios (más baño en suite), el segundo baño y la logia. El dormitorio 1 (aprox. 14,5 m²) cuenta con moquetas, persianas y focos.
El dormitorio 2 (aprox. 20 m²) cuenta con moqueta, armario empotrado y focos.
El dormitorio principal (aprox. 29,5 m²) abarca toda la profundidad de la casa (incluido el baño) e incluye puertas francesas que dan a un balcón francés, un armario de pared, un gran armario empotrado y focos. Este dormitorio tiene su propio baño en suite (aprox. 10,5 m²). El baño incluye una bañera independiente, ducha a ras de suelo, lavabo doble con tocador, espejo iluminado y calefactado, calefacción eléctrica por suelo radiante y ventilación mecánica.
El segundo cuarto de baño (aprox. 5,5 m²) está completamente alicatado y equipado con ducha de hidromasaje (con vapor), lavabo con tocador, inodoro, calefacción por suelo radiante eléctrico, ventilación mecánica y toallero eléctrico. La logia (aprox. 4m²) es accesible desde el rellano. Es una logia cerrada que actualmente se utiliza como lavadero/cuarto de planchado. 2ª planta
Desde el rellano, se accede a dos dormitorios y una habitación intermedia. El dormitorio 1 (aprox. 19 m² de altura de pie) cuenta con moqueta, una gran buhardilla y focos. También se puede acceder al espacioso ático/loft desde aquí.
La habitación intermedia (aprox. 10 m² de altura de pie) cuenta con una pequeña buhardilla con marcos de madera con acristalamiento simple y un armario empotrado. Este podría ser un posible 6º dormitorio.
Dormitorio 2 (aprox. 10m² de altura) cuenta con moqueta, una pequeña buhardilla con mosquitera y un armario empotrado.
Hay 2 armarios de almacenamiento en el rellano. Patio trasero
El patio trasero es maravillosamente espacioso y verde. Al estar totalmente vallada, ofrece mucha privacidad. El acceso a la propiedad es a través de un derecho de paso en el lado oeste. La puerta de doble valla da acceso al patio trasero y al garaje doble. Hay un terreno privado frente a las puertas de la valla, con espacio para un coche (pequeño). El garaje (aprox. 40m²) cuenta con 2 puertas basculantes, electricidad, un altillo y un suelo de hormigón. En la parte trasera del jardín hay un dosel de madera (aprox. 21m²) con jacuzzi y caldera de agua caliente. Además, hay una ducha al aire libre, lo que le permite disfrutar de agua caliente al aire libre. Adyacente a la casa se encuentra la marquesina de aluminio muy espaciosa (aprox. 24m²) con techo de cristal. Instalado en 2022, cuenta con iluminación, toldo y pantalla. En el lateral, hay una terraza adicional de azulejos a la que se puede acceder desde la cocina. Debajo de ella se encuentra la entrada al sótano. El camino de entrada doble junto al jardín delantero limpio y ajardinado garantiza un amplio espacio de estacionamiento en el lugar. Funciones:
- La propiedad está equipada con 30 paneles solares.
- La propiedad cuenta con aislamiento de techo y piso.
- Hay un ático / loft muy espacioso disponible.
- La propiedad está completamente equipada con marcos de ventanas de madera.
- Las persianas enrollables están presentes en algunas áreas.
- La propiedad está equipada casi en su totalidad con doble acristalamiento (incluido el vidrio HR++).
- Hay 2 baños en la propiedad, uno de los cuales es en suite accesible desde el dormitorio principal. Ambos baños cuentan con calefacción eléctrica por suelo radiante.
- El aseo de la planta baja y la cocina también están equipados con calefacción por suelo radiante eléctrico.
- Debajo del suelo de PVC del pasillo, el suelo de terrazo original sigue presente. Schöne, architektonisch gebaute Stadtvilla in einer super Lage, in der Sie Ruhe, Privatsphäre und Gemütlichkeit erleben und auch nur einen Steinwurf vom gemütlichen und dynamischen Zentrum von Venlo mit unter anderem verschiedenen Restaurants, Theater und schönen Geschäften entfernt sind. Das Haus hat eine Wohnfläche von nicht weniger als ca. 347m² und befindet sich auf einem Grundstück von 680m². Dieses Haus aus den 30er Jahren verfügt über eine private Einfahrt und einen sehr grünen und komplett eingezäunten Garten. Hier befinden sich ein luxuriöses Aluminium-Vordach mit Beleuchtung, Markise und Sichtschutz und ein zweites Holzdach mit beheizter Außendusche und Whirlpool. Die Doppelgarage ist mit Strom und einem Dachboden ausgestattet. Darüber hinaus verfügt das Haus über einen sehr großen, teilbeheizten, Keller mit mehreren Zimmern, 2 Bäder mit elektrischer Fußbodenheizung, 5 Schlafzimmer (Möglichkeit von 6) und ein geräumiges Dachgeschoss von ca. 32m². Schließlich ist das Haus mit 30 Sonnenkollektoren ausgestattet. Keller
Das gesamte Haus ist unterkellert. Hier gibt es verschiedene beheizte Wohnräume. Alle Räume sind zudem mit Tageslicht ausgestattet. Im Flur des Kellers befinden sich der Zählerschrank, ein Abstellschrank und eine Tür zum Garten. Von hier aus erreichen Sie die 4 Kellerräume (ca. 11m², 16m², 19m² und 32m²). Durch den eigenen Eingang eignet sich einer der Räume sehr gut als Büro- oder Übungsraum zu Hause. Erdgeschoß
Vor der Halle befindet sich ein kleines Vestibül. Von der Halle aus gelangt man über die lange Treppentreppe in die Etagen. Im Flur gibt es auch einen festen Schiebeschrank und die Toilette mit Handwaschbecken, Fenster und elektrischer Fußbodenheizung. Die Küche (ca. 14,5m²) ist von 2019 und verfügt über eine elektrische Fußbodenheizung. Die Küche verfügt über folgende Geräte: ein Bora-Induktionskochfeld mit integriertem Dunstabzug, einen Geschirrspüler, einen Quooker mit Warm- und Sprudelwasser, eine Mikrowelle, einen Dampfgarer, einen Kühlschrank und einen Gefrierschrank. Unter der Küchenzeile gibt es Beleuchtung. Eine Schlupftür bietet Zugang zur Terrasse im Hinterhof. Das sehr geräumige Wohnzimmer (insgesamt ca. 64,5m²) ist aufgeteilt in ein Wohn- und Esszimmer bzw. ein Vorder- und Hinterzimmer. Diese Räume sind durch Porte-Brisee-Türen getrennt. Das gesamte Wohnzimmer ist mit einem Holzboden ausgestattet. Es gibt ein Erkerfenster und einen Gaskamin. Die Terrassentüren bieten Zugang zum großen Vordach auf der Terrasse im Hinterhof. Neben der Tür zur Terrasse befindet sich ein tiefer Einbauschrank, der derzeit als kleines Büro genutzt wird. Das gesamte Wohnzimmer ist mit Fensterläden ausgestattet. 1. OG
Vom Treppenabsatz aus hat man Zugang zu den 3 Schlafzimmern (+ en-suite Badezimmer), dem zweiten Badezimmer und der Loggia. - Schlafzimmer 1 (ca. 14,5m²) ist mit Teppichboden, Rollläden und Strahlern ausgestattet.
- Schlafzimmer 2 (ca. 20m²) verfügt über Teppichboden, einen Einbauschrank und Strahler.
- Das Hauptschlafzimmer (ca. 29,5m²) erstreckt sich über die gesamte Tiefe des Hauses (inkl. Bad) und verfügt über Terrassentüren zu einem französischen Balkon, einen Hängeschrank, einen großen Kleiderschrank und Strahler. Dieses Schlafzimmer verfügt über ein eigenes Bad en Suite (ca. 10,5m²). Das Badezimmer verfügt über eine freistehende Badewanne, eine ebenerdige Dusche, ein Doppelwaschbecken mit Möbeln, einen beleuchteten und beheizten Spiegel, eine elektrische Fußbodenheizung und eine mechanische Belüftung. Das zweite Badezimmer (ca. 5,5m²) ist komplett gefliest und mit einer Whirlpooldusche (mit Dampf), Waschbecken mit Möbeln, WC, elektrischer Fußbodenheizung, mechanischer Lüftung und einem Designheizkörper ausgestattet. Die Loggia (ca. 4m²) ist vom Treppenabsatz aus zugänglich. Es handelt sich um eine geschlossene Loggia, die derzeit als Wasch-/Bügelraum genutzt wird. 2. Stock
Vom Treppenabsatz aus gelangt man zu den beiden Schlafzimmern und einem Zwischenraum. - Schlafzimmer 1 (ca. 19m² Stehhöhe) verfügt über Teppichboden, eine große Dachgaube und Strahler. Auch das großzügige Dachgeschoss / Dachgeschoss ist von hier aus zugänglich.
- Der Zwischenraum (ca. 10m² Stehhöhe) hat eine kleine Dachgaube mit Holzrahmen mit Einfachverglasung und einen Schrank. Dies könnte ein mögliches 6. Schlafzimmer sein.
- Schlafzimmer 2 (ca. 10m² Stehhöhe) verfügt über Teppichboden, eine kleine Dachgaube mit Moskitonetz und einen Kleiderschrank. Auf dem Treppenabsatz befinden sich 2 Abstellschränke. Garten
Der Hinterhof ist wunderbar geräumig und grün. Da es komplett eingezäunt ist, können Sie hier viel Privatsphäre genießen. Auf der Westseite gibt es eine Zufahrt zum Haus über ein Wegerecht. Der Hinterhof und die Doppelgarage sind durch die doppelte Zauntür zu erreichen. Es gibt privates Grundstück vor den Zauntüren, es gibt auch Platz für ein (kleines) Auto. . Die Garage (ca. 40m²) verfügt über 2 Schwingtore, Strom, einen Dachboden und einen Betonboden. Im hinteren Teil des Gartens befindet sich ein Holzdach (ca. 21m²) mit Jacuzzi und Warmwasserboiler. Daneben befindet sich die Außendusche, in der Sie auch heißes Wasser genießen können! Angebaut am Haus befindet sich das sehr großzügige Aluminiumdach (ca. 24m²) mit Glasdach. Dieser wurde 2022 installiert und mit Beleuchtung, Sonnenschutz und Sichtschutz ausgestattet. An der Seite befindet sich eine zusätzliche geflieste Terrasse, die von der Küche aus zugänglich ist. Darunter befindet sich auch der Eingang zum Keller. Die doppelte Einfahrt neben dem gepflegten, angelegten Vorgarten sorgt dafür, dass vor Ort immer genügend Parkplätze vorhanden sind. Details
- Das Haus ist mit 30 Sonnenkollektoren ausgestattet.
- Das Haus ist mit einer Dach- und Bodendämmung ausgestattet.
- Es gibt ein sehr geräumiges Dachgeschoss / Dachgeschoss.
- Das Haus ist komplett mit Holzfensterrahmen ausgestattet. - An einigen Stellen gibt es Rollläden.
- Das Haus ist fast vollständig mit Doppelverglasung (inkl. HR++ Glas) ausgestattet.
- Das Anwesen verfügt über 2 Badezimmer, von denen eines en-suite vom Hauptschlafzimmer aus zugänglich ist. Beide Bäder verfügen über eine elektrische Fußbodenheizung.
- Die Toilette im Erdgeschoss und die Küche sind ebenfalls mit einer elektrischen Fußbodenheizung ausgestattet.
- Der originale Terrazzoboden ist noch unter dem PVC-Boden in der Halle vorhanden.