PICTURES ARE LOADING...
House & single-family home for sale in Bournemouth
USD 1,066,646
House & Single-family home (For sale)
3 bd
3 ba
Reference:
EDEN-T95489483
/ 95489483
Reference:
EDEN-T95489483
Country:
GB
City:
Bournemouth
Postal code:
BH6 4LS
Category:
Residential
Listing type:
For sale
Property type:
House & Single-family home
Rooms:
2
Bedrooms:
3
Bathrooms:
3
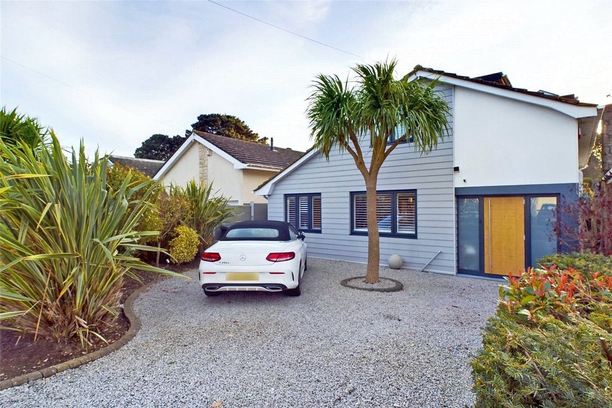
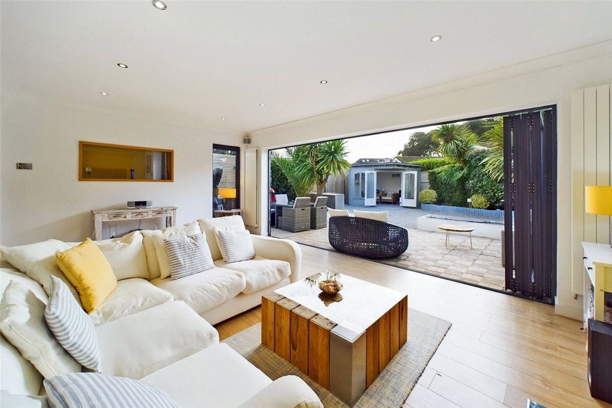
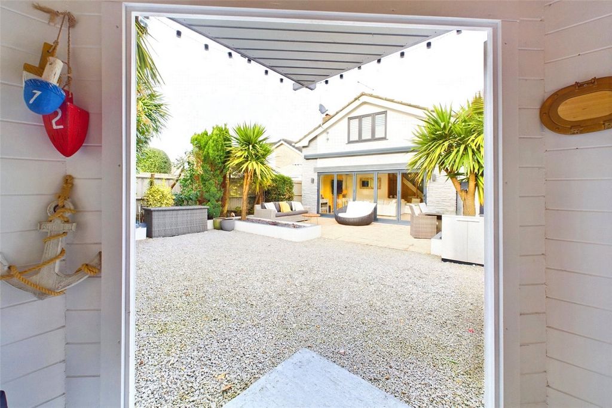

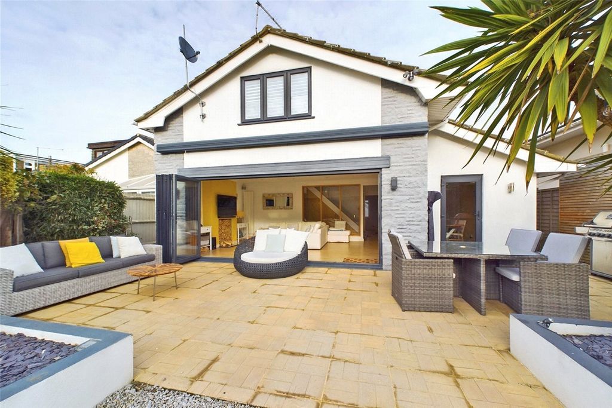



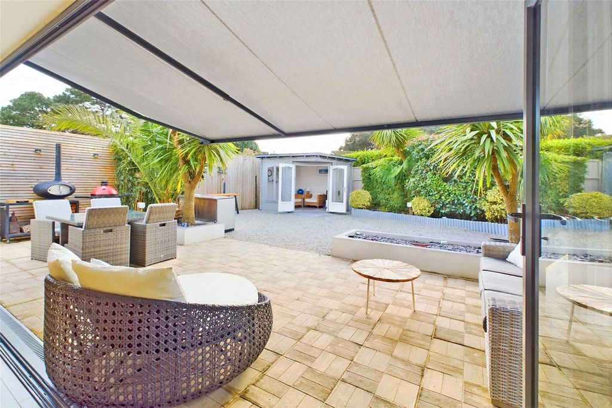
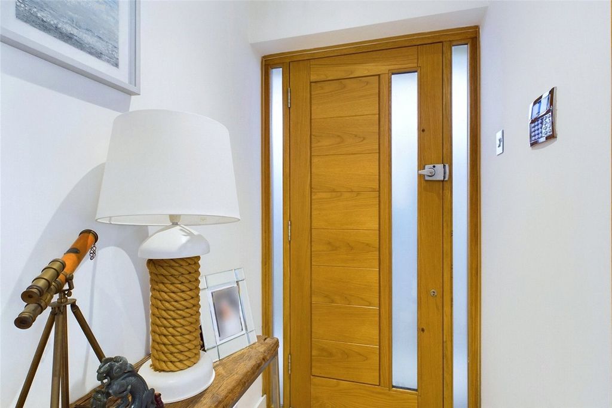


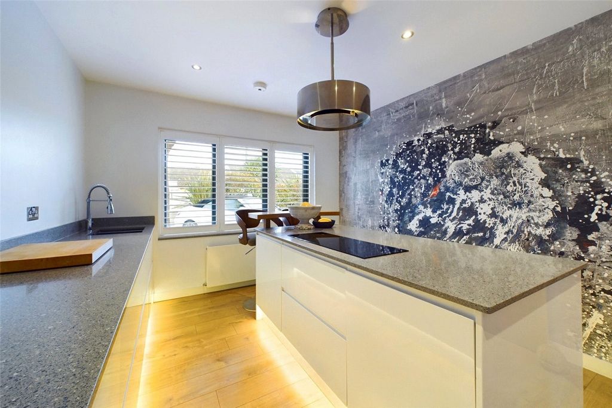
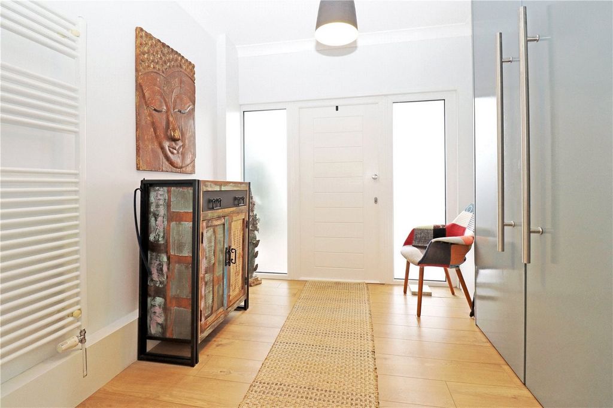
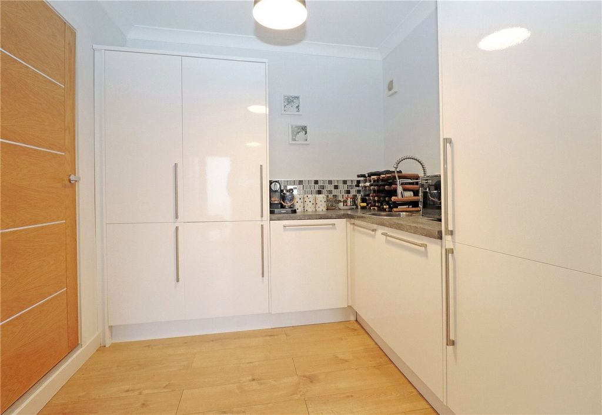


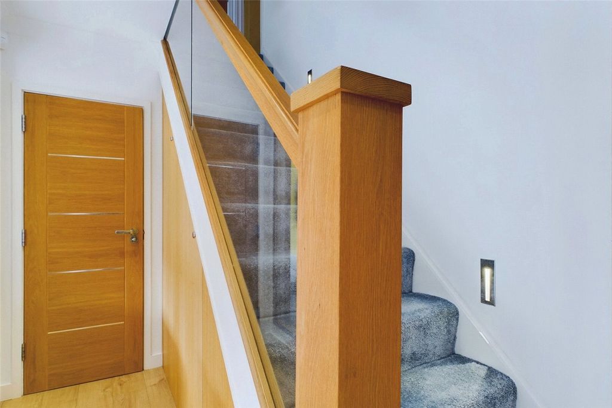

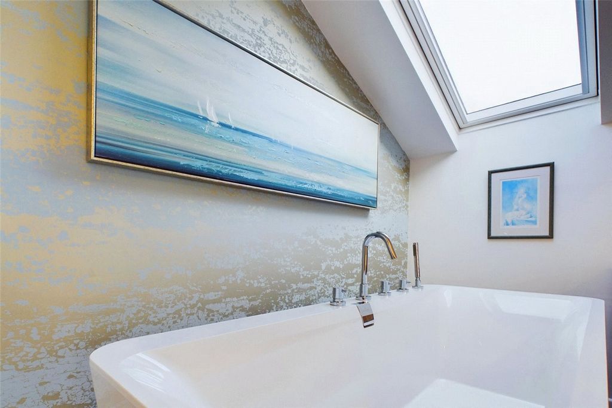
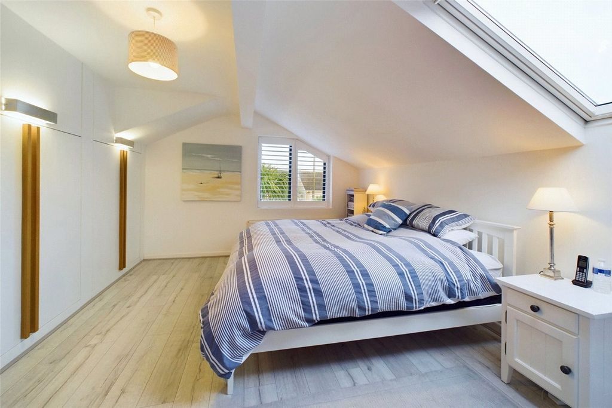




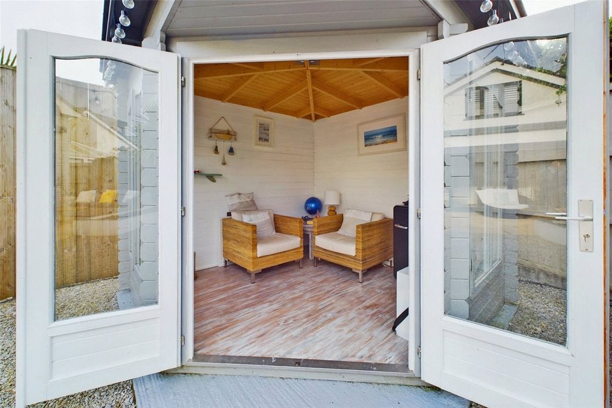
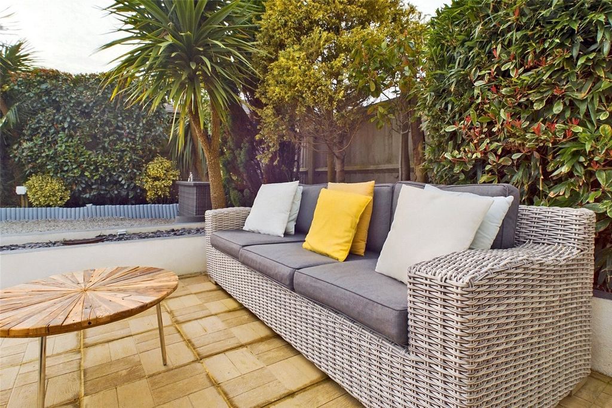
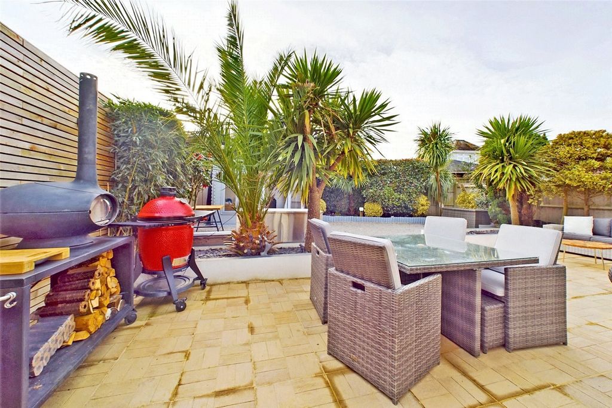


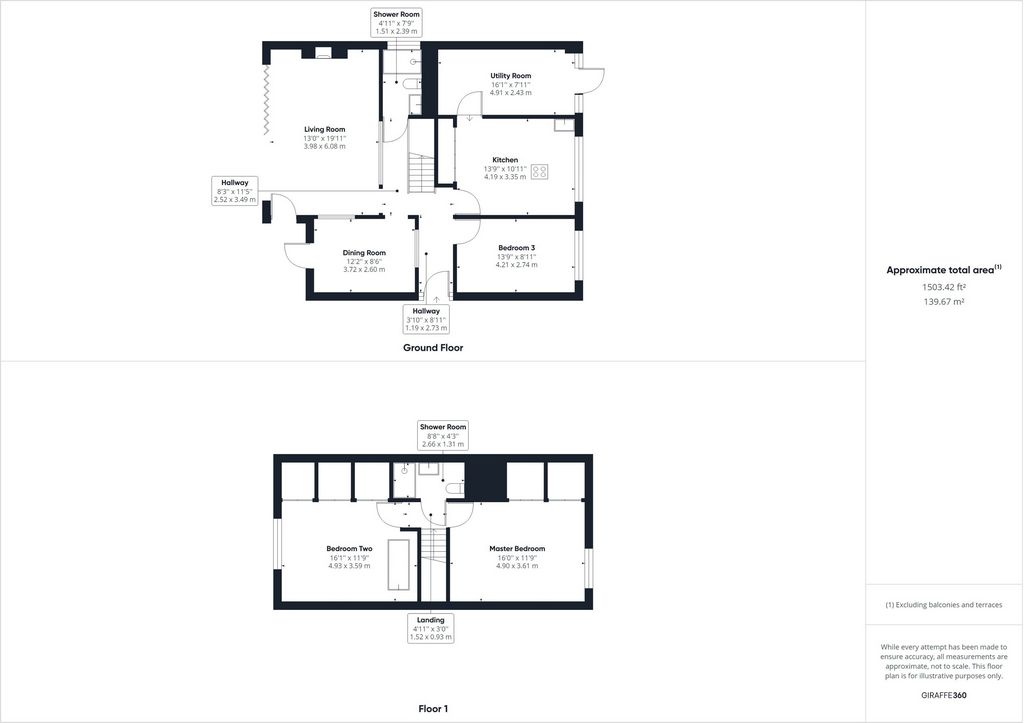
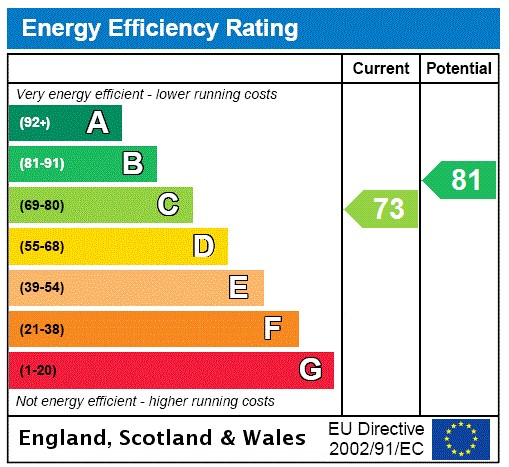
COUNCIL TAX BAND: EFeatures:
- Garden View more View less Położony w poszukiwanej wiosce Wick, w odległości krótkiego spaceru od rzeki Stour i Hengistbury Head, ten dom w stylu domku jest nowoczesny i doskonale się prezentuje, co czyni go domem, który trzeba zobaczyć!Wchodząc do nieruchomości, korytarz prowadzi do większości pokoi na parterze i ma dębowe schody prowadzące na pierwsze piętro z wbudowanym schowkiem pod spodem.Kuchnia/pokój śniadaniowy wychodzi na front nieruchomości i został doskonale wyposażony w nowoczesną gamę szafek kuchennych uzupełnionych kwarcowymi blatami, wyspą oferującą dodatkową przestrzeń do pracy i barem śniadaniowym. Do dyspozycji Gości jest szereg urządzeń Neff, w tym podwójny piekarnik "chowany i przesuwny", zmywarka, płyta indukcyjna i lodówka z szufladami "Liebherr".Kuchnia prowadzi do dużego pomieszczenia gospodarczego, które ma drzwi wejściowe podwójne jako drugie wejście. Do dyspozycji Gości są szafki do przechowywania i blaty robocze ze zintegrowanymi urządzeniami, w tym zmywarką Neff, lodówko-zamrażarką Bosch i suszarką bębnową. W obiekcie znajduje się również kocioł gazowy, liczniki gazu i energii elektrycznej.Na tyłach posesji znajdują się dwie sale recepcyjne. Duży salon z dwuskrzydłowymi drzwiami prowadzącymi do prywatnego ogrodu z tyłu oraz oddzielną jadalnią, która zapewnia również bezpośredni dostęp do ogrodu. Oddzielne, sprytne zastosowanie szklanych okien skrzynkowych między obydwoma pokojami i korytarzem zapewnia jasną i przestronną przestrzeń. Elektryczna markiza rozciąga się nad składanymi drzwiami salonu, zapewniając przyjemny cień przed letnim słońcem i wzmacniając fantastyczną atmosferę tej nieruchomości na zewnątrz.Główna i druga sypialnia znajdują się na pierwszym piętrze i są obsługiwane przez wspaniałą łazienkę z prysznicem z dużym świetlikiem dachowym, zalewającym pokój naturalnym światłem. Obie sypialnie korzystają z szerokiej gamy wbudowanych schowków/szafek, druga sypialnia może pochwalić się również luksusową wolnostojącą wanną.Trzecia sypialnia znajduje się na parterze i stanowi dobry pokój dwuosobowy, ale obecnie jest zaaranżowana jako wielofunkcyjny pokój gościnny/gabinet. Na parterze znajduje się łazienka z prysznicem, która również została znakomicie zmodernizowana i oferuje szatnie dla gości. Na zewnątrz przód posesji jest obsługiwany przez obniżony krawężnik i w przeważającej mierze ułożony, aby zapewnić parking terenowy z zagospodarowanymi granicami i wstawką palmową. Tylny ogród został atrakcyjnie zagospodarowany i oferuje dużo prywatności, korzystając również z tego, co wielu twierdzi, że jest idealną orientacją południowo-zachodnią. Zaprojektowany, aby zapewnić stosunkowo niskie koszty utrzymania, znajduje się rozległe patio/bar-b-q i obszar "luźnego kamienia" za nim, a wszystko to otoczone i przeplatane szeregiem rabat krzewów i bambusowych osłon. Do tylnej granicy przylega również drewniana altana. Dom doskonale się prezentuje i korzysta z nowoczesnych podwójnych szyb i centralnego ogrzewania gazowego, a także z zaletami, takimi jak zintegrowane głośniki Sonos w niektórych pomieszczeniach i zamontowane okiennice plantacyjne w wielu pokojach. Absolutny must see home, zadzwoń do nas, aby umówić się na inspekcję wewnętrzną.TYTUŁ WŁASNOŚCI: FREEHOLD
PRZEDZIAŁ PODATKU LOKALNEGO: EFeatures:
- Garden Set within the sought after Wick Village just a short walk from The River Stour and Hengistbury Head, this chalet style home is modern and superbly presented throughout making it a must see home!Entering the property a hallway leads to most ground floor rooms and has an oak staircase leading to the first floor with built in storage beneath.The kitchen/breakfast room overlooks the front of property and has been superbly fitted with a contemporary range of kitchen units complimented by quartz worktops, an island offering additional work space and incorporating a breakfast bar. There are a range of fitted Neff appliances to include twin 'hide & slide' ovens, a dishwasher, induction hob and a 'Liebherr' slide drawer fridge.The kitchen leads through to a large utility room which having a front door double's as a secondary entrance. There are fitted storage cupboards and working surfaces with integrated appliances to include a Neff dishwasher, Bosch fridge/freezer and a tumble/dryer. The utility also houses the gas boiler, gas and electric meters. To the rear of property there are two reception rooms. A large lounge featuring bi-folding doors leading on to the private rear garden, and a separate dining room which also gives direct garden access. Whilst separate, clever use of glass casement windows between both rooms and the hallway make for a bright and airy space. An electric awning extends over the lounge b-folding doors, providing welcome shade from the summer sun and enhancing the fantastic indoor outdoor feel of this property.The master and second bedrooms are set on the first floor and are served by a superb shower room which features a large roof light, flooding the room with natural light. Both bedrooms benefit from a good range of built in storage/cupboards, the second bedroom also boasting a luxury freestanding bath.Bedroom three is set on the ground floor and makes for a good double room but is currently arranged as a multi-functional guest room/study. This is served by a ground floor shower room which has again been superbly modernised and offers cloakroom facilities for guests. Outside, the front of property is served by a dropped kerb and predominantly laid to provide off road parking with landscaped borders and an inset palm tree. The rear garden has been attractively landscaped and offers a great deal of privacy, also benefiting from what many would argue to be the perfect South Westerly orientation. Designed to offer relatively low maintenance there is an expansive patio/bar-b-q area and an area of 'loose stone' beyond, all bordered and interspersed by a range of shrub beds and bamboo screening. To the rear boundary there is also a wooden summerhouse. The home is superbly presented throughout and benefits from modern double glazing and gas central heating, also boasting benefits such as integrated Sonos speakers to some rooms, and fitted plantation shutters in many rooms. An absolute must see home, please call us to arrange your internal inspection.THE TENURE: FREEHOLD
COUNCIL TAX BAND: EFeatures:
- Garden