USD 3,850,000
USD 2,950,000
1 r
4 bd
USD 3,895,000
6 r
6 bd
USD 3,750,000
USD 3,495,000
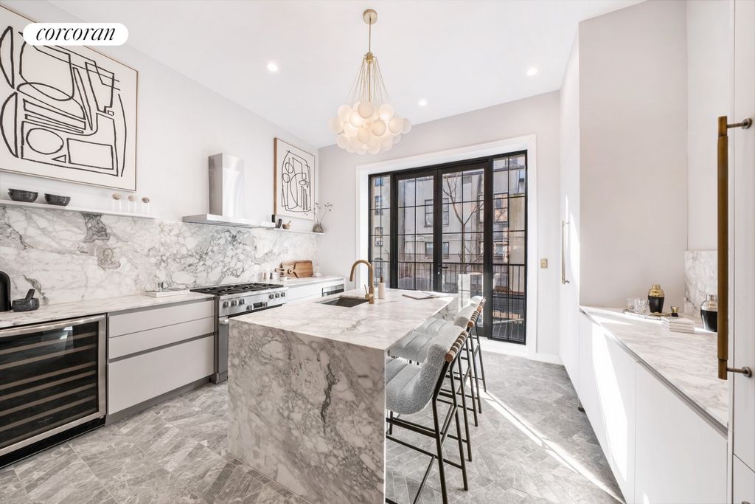
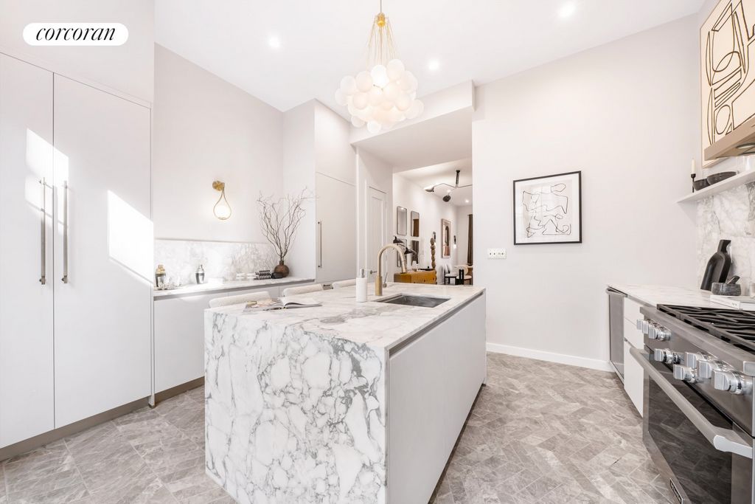
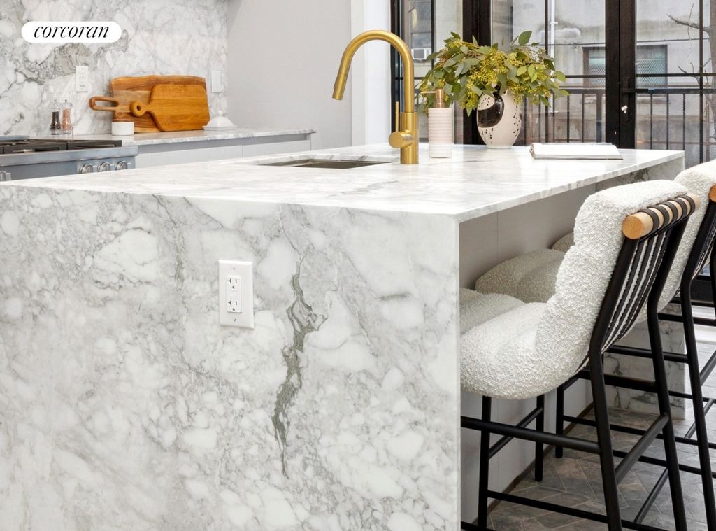

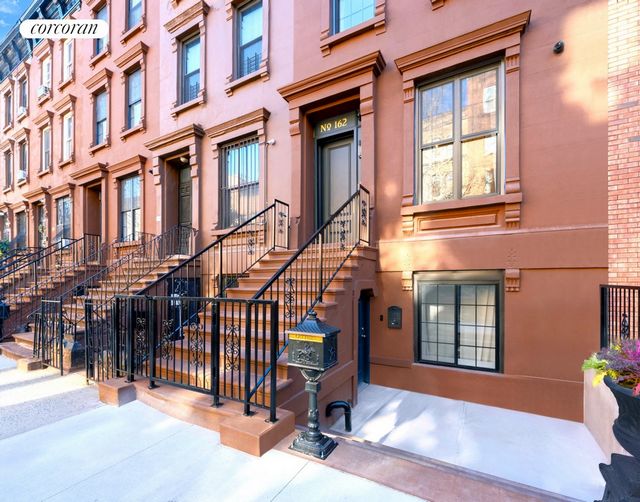
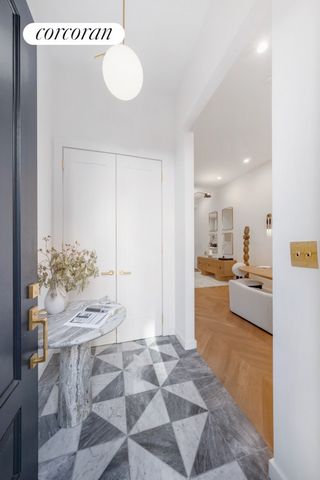



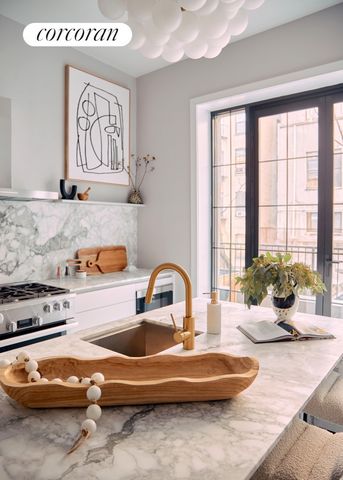


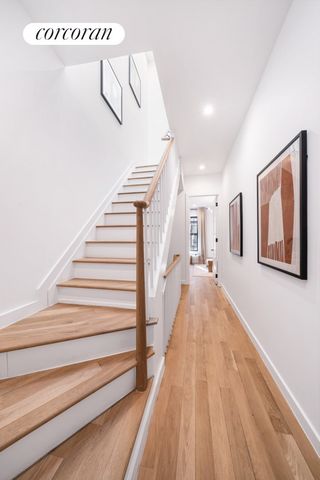

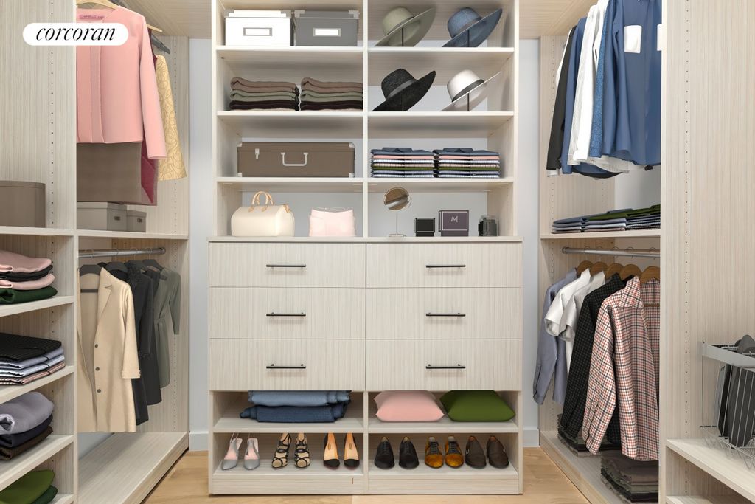
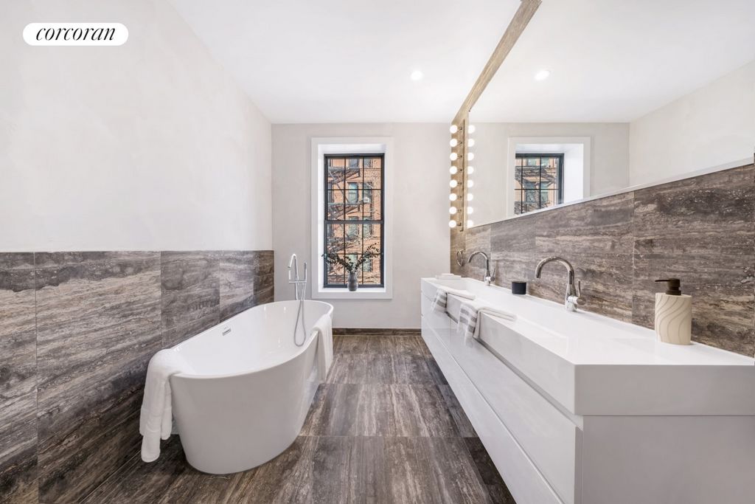
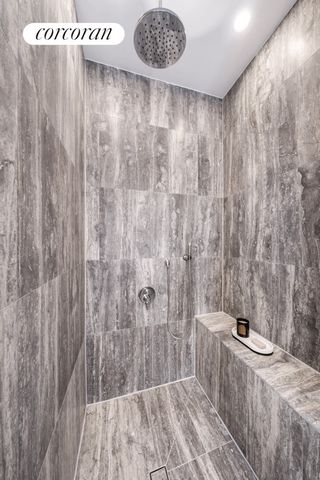
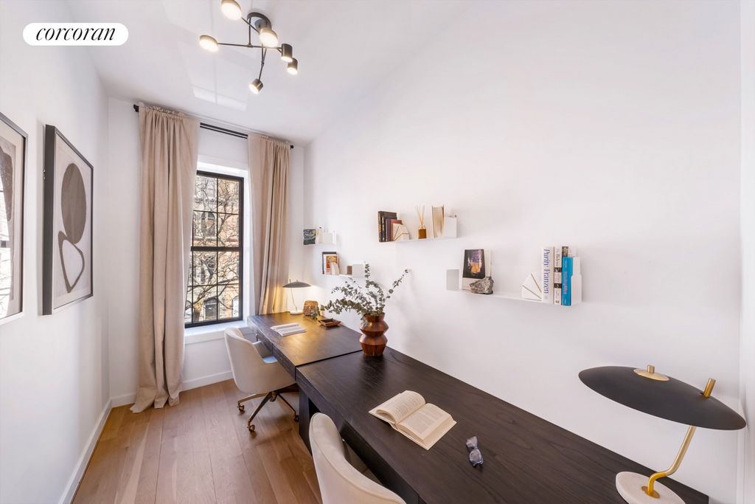
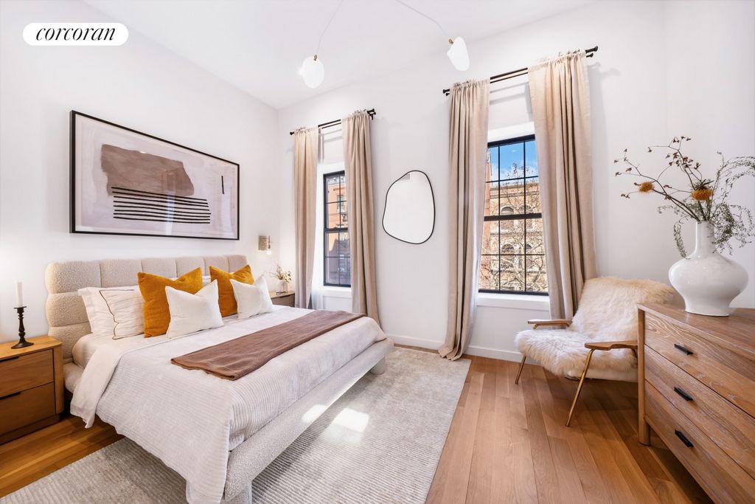

Be the first to live in this extraordinary brownstone, just-completed. This remarkably re-imagined four stories stunning mansion has undergone an epic renovation offering a lifestyle of opulence and convenience with an outstanding level of care and exceptional attention to detail.
The Fa ade:
The beauty & uniqueness of this historic fa ade was restored & refinished with museum-quality sandstone.The Parlor:
From the moment you enter into this stunning residence, you are greeted with an elegant and welcoming vestibule designed with Italian marble flooring leading you to the owner's triplex.
Masterfully renovated to perfection, the parlor floor boasts an impressive 11'4" ceiling heights, a beautiful white oak herringbone wood flooring as well as a powder room appointed with a marble vanity, black marble wall & flooring with faucet in brass finish. Entertain with style in this meticulously designed living and dining spaces, this home presents a seamless blend of sophistication and warmth.The kitchen:
A culinary paradise awaits in the state-of-the-art chef's kitchen, boasting top-of-the-line appliances including MIELE stainless steel six burners stove/oven with vented hood, a MIELE refrigerator, a high efficiency dishwasher, a built-in Miele Microwave as well as a built-in Wine fridge that holds 56 bottles. This masterpiece is expertly designed with a marble back splash & countertops, marble flooring, an expansive custom wooden cabinetry to suit the need of even the most discerning chef.
Feel the sun cascading through the dramatic floor-to ceiling wall of windows overlooking the garden.
The striking imported Arabescato marble waterfall island and breakfast bar set the stage for the bold elements that surround it. Additional features include recessed lighting throughout, stunning imported chandeliers and light fixtures, designer dimmer light switches with a diamond cut knurled knob in brass finish, in-ceiling speakers, central Air conditioning and heating system as well as a camera system, all can be controlled via an app for your convenience.
Step out to a generous size outdoor patio or take the staircase down to your private oasis, a tranquil dreamed backyard fully finished. This outdoor sanctuary is a true urban retreat.Third Floor:
Ascend to the third floor to discover the sumptuous and lavish primary suite, featuring stunning chandelier as well as a dream hand-crafted and custom-built walk-in closet for all your wardrobe. The magnificent En-suite spa like primary bathroom is designed with a sophisticated faux painting finish and every detail has been gorgeously executed with massive marble slabs, a floating five feet long double sink, a dramatic free standing soaking bathtub, a separate glass enclosed stall-shower fully designed with marble, and a rain-head showerhead.
This floor also features a sun-drenched office area providing a refined space for work from home with ease and privacy.Fourth Floor:
Ascending the custom staircase will leads you to the super bright 4th floor that features three more bedrooms and two stunning full bathrooms, both designed with marble accent and simply divine fixtures.
This top floor is completed with a separate laundry room and outfitted with a full-size stackable Samsung Washer/Dryer.Cellar:
The fully finished cellar is another entertainment heaven for you to relax and why not simply convert it into your own private fitness center or home theater. This level is outfitted with marble flooring and recessed lighting throughout as well as a powder room with marble accent.Garden Level:
This level welcomes you with a separate entrance and a garden-level entry vestibule. This unit is configured with a large one bedroom, a full bathroom, a stylish and modern open kitchen concept outfitted with Stainless Steel appliances, a breakfast bar and a stackable washer/dryer. View more View less The spectacular Two-Family Brownstone you have been waiting for!Welcome to the epitome of luxury living!
Be the first to live in this extraordinary brownstone, just-completed. This remarkably re-imagined four stories stunning mansion has undergone an epic renovation offering a lifestyle of opulence and convenience with an outstanding level of care and exceptional attention to detail.
The Fa ade:
The beauty & uniqueness of this historic fa ade was restored & refinished with museum-quality sandstone.The Parlor:
From the moment you enter into this stunning residence, you are greeted with an elegant and welcoming vestibule designed with Italian marble flooring leading you to the owner's triplex.
Masterfully renovated to perfection, the parlor floor boasts an impressive 11'4" ceiling heights, a beautiful white oak herringbone wood flooring as well as a powder room appointed with a marble vanity, black marble wall & flooring with faucet in brass finish. Entertain with style in this meticulously designed living and dining spaces, this home presents a seamless blend of sophistication and warmth.The kitchen:
A culinary paradise awaits in the state-of-the-art chef's kitchen, boasting top-of-the-line appliances including MIELE stainless steel six burners stove/oven with vented hood, a MIELE refrigerator, a high efficiency dishwasher, a built-in Miele Microwave as well as a built-in Wine fridge that holds 56 bottles. This masterpiece is expertly designed with a marble back splash & countertops, marble flooring, an expansive custom wooden cabinetry to suit the need of even the most discerning chef.
Feel the sun cascading through the dramatic floor-to ceiling wall of windows overlooking the garden.
The striking imported Arabescato marble waterfall island and breakfast bar set the stage for the bold elements that surround it. Additional features include recessed lighting throughout, stunning imported chandeliers and light fixtures, designer dimmer light switches with a diamond cut knurled knob in brass finish, in-ceiling speakers, central Air conditioning and heating system as well as a camera system, all can be controlled via an app for your convenience.
Step out to a generous size outdoor patio or take the staircase down to your private oasis, a tranquil dreamed backyard fully finished. This outdoor sanctuary is a true urban retreat.Third Floor:
Ascend to the third floor to discover the sumptuous and lavish primary suite, featuring stunning chandelier as well as a dream hand-crafted and custom-built walk-in closet for all your wardrobe. The magnificent En-suite spa like primary bathroom is designed with a sophisticated faux painting finish and every detail has been gorgeously executed with massive marble slabs, a floating five feet long double sink, a dramatic free standing soaking bathtub, a separate glass enclosed stall-shower fully designed with marble, and a rain-head showerhead.
This floor also features a sun-drenched office area providing a refined space for work from home with ease and privacy.Fourth Floor:
Ascending the custom staircase will leads you to the super bright 4th floor that features three more bedrooms and two stunning full bathrooms, both designed with marble accent and simply divine fixtures.
This top floor is completed with a separate laundry room and outfitted with a full-size stackable Samsung Washer/Dryer.Cellar:
The fully finished cellar is another entertainment heaven for you to relax and why not simply convert it into your own private fitness center or home theater. This level is outfitted with marble flooring and recessed lighting throughout as well as a powder room with marble accent.Garden Level:
This level welcomes you with a separate entrance and a garden-level entry vestibule. This unit is configured with a large one bedroom, a full bathroom, a stylish and modern open kitchen concept outfitted with Stainless Steel appliances, a breakfast bar and a stackable washer/dryer. Le spectaculaire Brownstone bifamilial que vous attendiez !Bienvenue dans la quintessence de la vie de luxe !
Soyez le premier à vivre dans cet extraordinaire brownstone, tout juste achevé. Ce magnifique manoir de quatre étages remarquablement réimaginé a fait l’objet d’une rénovation épique offrant un style de vie d’opulence et de commodité avec un niveau de soin exceptionnel et une attention exceptionnelle aux détails.
La Faa ade :
La beauté et le caractère unique de cette façade historique ont été restaurés et revernis avec du grès de qualité musée.Le salon :
Dès l’instant où vous entrez dans cette superbe résidence, vous êtes accueillis par un vestibule élégant et accueillant conçu avec un sol en marbre italien vous menant au triplex du propriétaire.
Magistralement rénové à la perfection, le plancher du salon offre une hauteur de plafond impressionnante de 11'4 », un magnifique plancher de bois à chevrons en chêne blanc ainsi qu’une salle d’eau aménagée avec une vanité en marbre, un mur en marbre noir et un plancher avec robinet au fini laiton. Divertissez-vous avec style dans ce salon et cette salle à manger méticuleusement conçus, cette maison présente un mélange harmonieux de sophistication et de chaleur.La cuisine :
Un paradis culinaire vous attend dans la cuisine ultramoderne du chef, dotée d’appareils haut de gamme, notamment une cuisinière/four à six brûleurs en acier inoxydable MIELE avec hotte ventilée, un réfrigérateur MIELE, un lave-vaisselle à haute efficacité, un four à micro-ondes Miele intégré ainsi qu’un réfrigérateur à vin intégré pouvant contenir 56 bouteilles. Ce chef-d’œuvre est conçu de manière experte avec un dosseret et des comptoirs en marbre, un sol en marbre, une vaste armoire en bois personnalisée pour répondre aux besoins des chefs les plus exigeants.
Sentez le soleil tomber en cascade à travers le spectaculaire mur de fenêtres du sol au plafond donnant sur le jardin.
L’île de la cascade en marbre importé d’Arabescato et le bar du petit-déjeuner préparent le terrain pour les éléments audacieux qui l’entourent. Les caractéristiques supplémentaires comprennent un éclairage encastré partout, de superbes lustres et luminaires importés, des interrupteurs à gradateur design avec un bouton moleté taillé au diamant en finition laiton, des haut-parleurs encastrés au plafond, un système central de climatisation et de chauffage ainsi qu’un système de caméra, le tout peut être contrôlé via une application pour votre commodité.
Sortez sur un patio extérieur de taille généreuse ou prenez l’escalier qui descend jusqu’à votre oasis privée, une cour arrière de rêve tranquille entièrement aménagée. Ce sanctuaire en plein air est une véritable retraite urbaine.Troisième étage :
Montez au troisième étage pour découvrir la somptueuse et somptueuse suite principale, dotée d’un superbe lustre ainsi que d’un dressing de rêve fabriqué à la main et sur mesure pour toute votre garde-robe. La magnifique salle de bain principale de type spa attenante est conçue avec une finition sophistiquée de fausse peinture et chaque détail a été magnifiquement exécuté avec des dalles de marbre massives, un double lavabo flottant de cinq pieds de long, une baignoire autoportante spectaculaire, une cabine-douche séparée en verre entièrement conçue avec du marbre et une pomme de douche à effet pluie.
Cet étage dispose également d’un espace bureau baigné de soleil offrant un espace raffiné pour travailler à domicile avec facilité et intimité.Quatrième étage :
En montant l’escalier personnalisé, vous arriverez au 4ème étage super lumineux qui comprend trois autres chambres et deux superbes salles de bains complètes, toutes deux conçues avec un accent de marbre et des luminaires tout simplement divins.
Ce dernier étage est complété par une buanderie séparée et équipé d’un lave-linge/sèche-linge Samsung empilable pleine grandeur.Cave:
La cave entièrement finie est un autre paradis de divertissement pour vous détendre et pourquoi ne pas simplement la convertir en votre propre centre de remise en forme privé ou en home cinéma. Ce niveau est équipé d’un sol en marbre et d’un éclairage encastré partout, ainsi que d’une salle d’eau avec des accents de marbre.Rez-de-jardin :
Ce niveau vous accueille avec une entrée indépendante et un vestibule d’entrée en rez-de-jardin. Cette unité est configurée avec une grande chambre à coucher, une salle de bain complète, un concept de cuisine ouverte élégant et moderne équipé d’appareils électroménagers en acier inoxydable, un bar à déjeuner et une laveuse/sécheuse empilable.