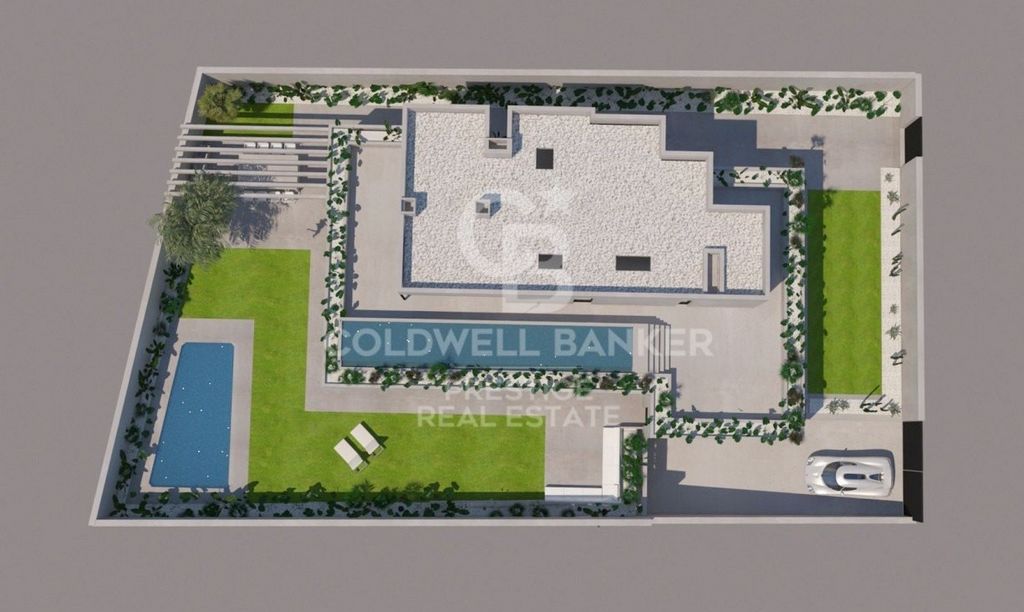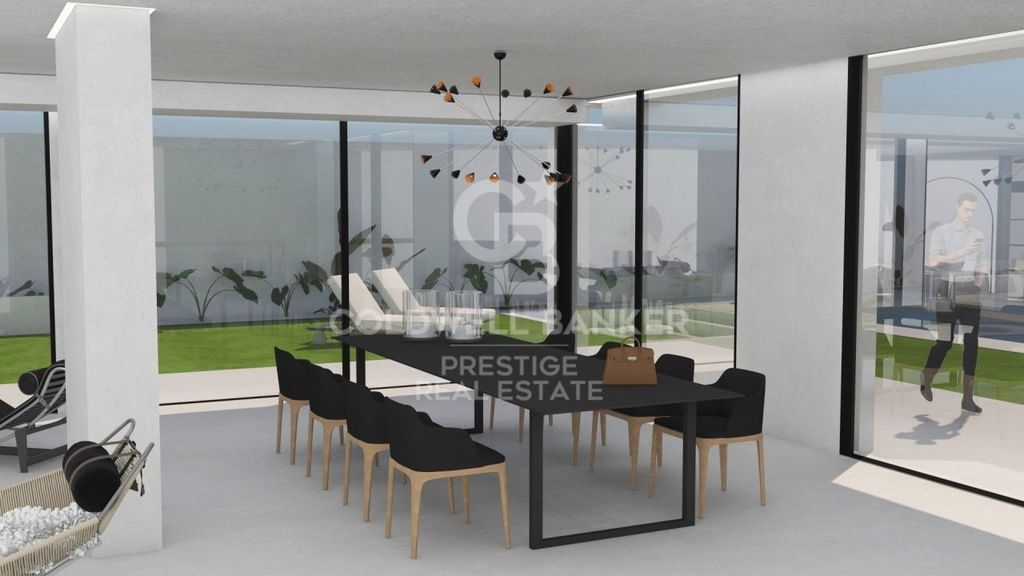USD 3,761,452
USD 3,761,452
5 bd
6,792 sqft
USD 2,576,337
6 bd
6,297 sqft
USD 2,524,810





