PICTURES ARE LOADING...
House & Single-family home (For sale)
Reference:
EDEN-T95512330
/ 95512330
Reference:
EDEN-T95512330
Country:
NL
City:
Harlingen
Postal code:
8861 CK
Category:
Residential
Listing type:
For sale
Property type:
House & Single-family home
Property size:
3,229 sqft
Lot size:
4,219 sqft
Rooms:
7
Bedrooms:
5
Bathrooms:
3
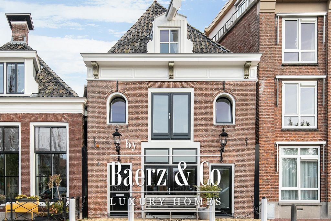
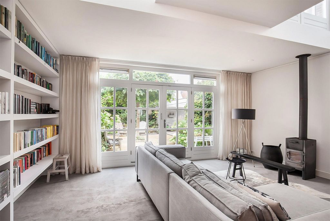
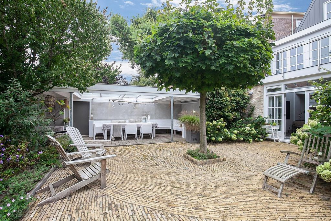
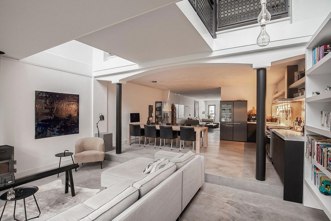
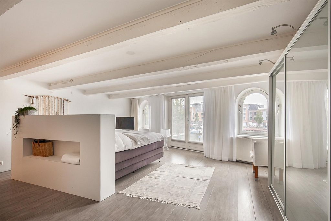
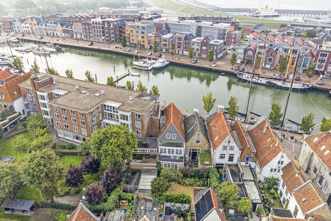
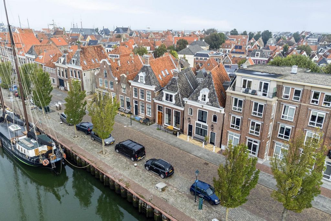
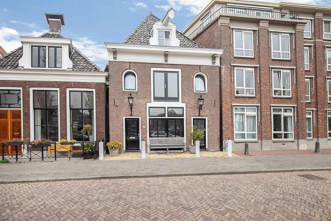
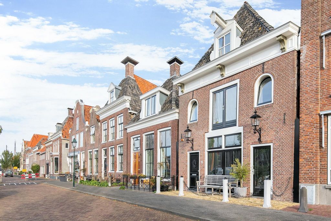
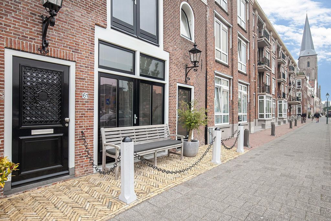
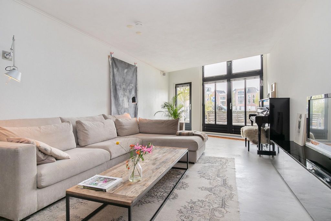
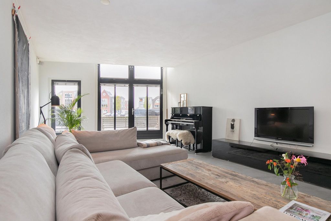
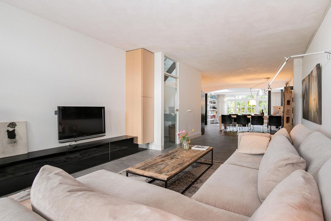
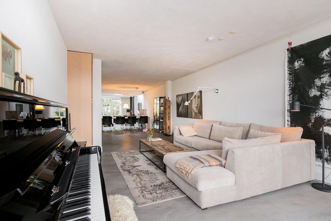
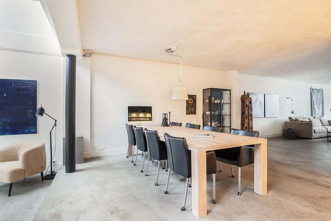
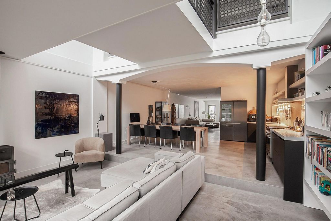
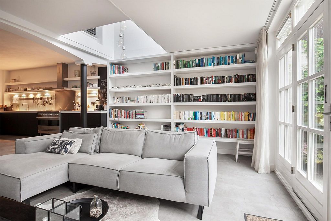
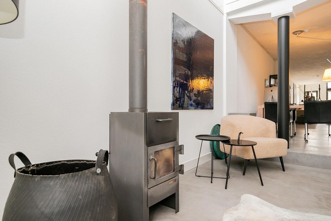
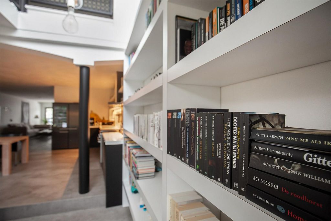
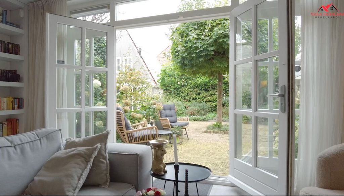
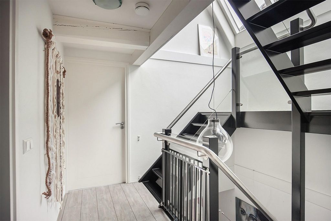
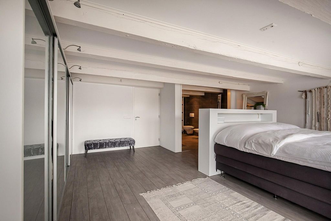
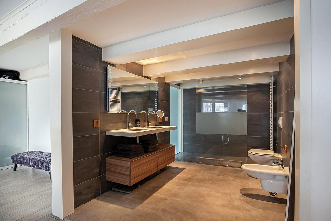
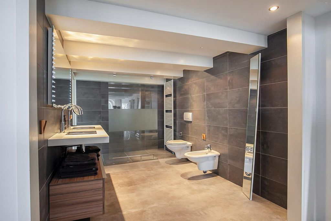
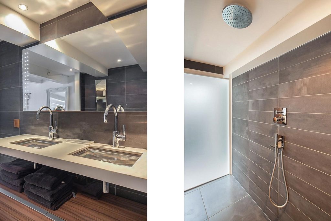
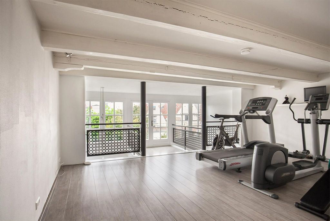
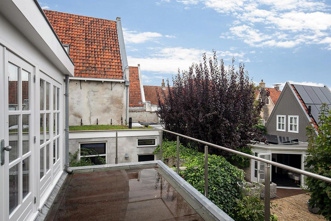
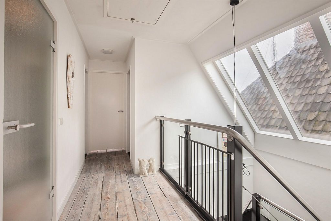
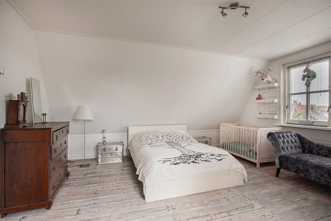
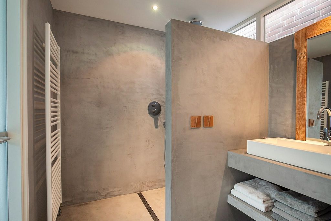
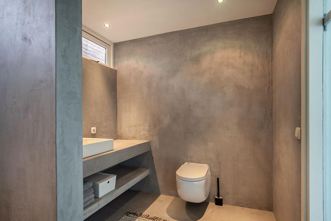
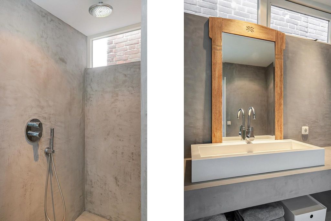
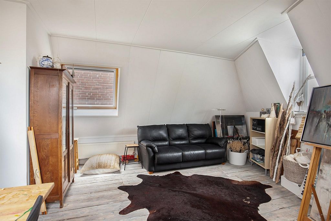
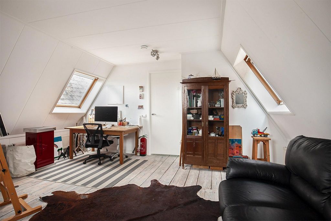
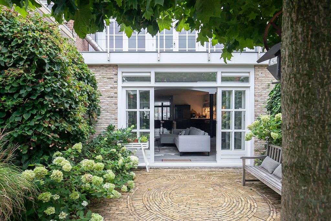
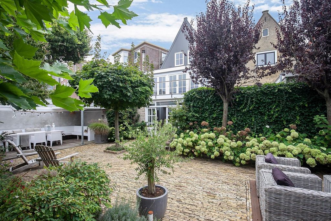
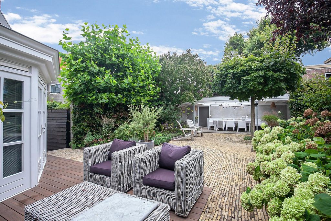
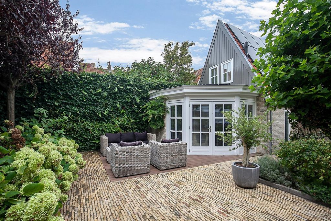
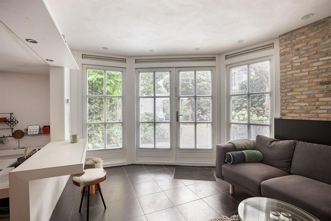
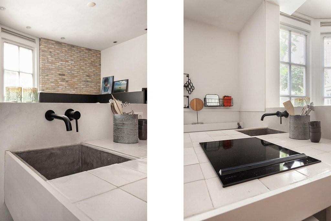
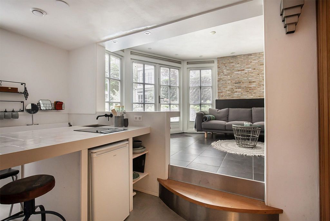
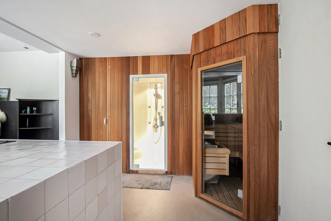
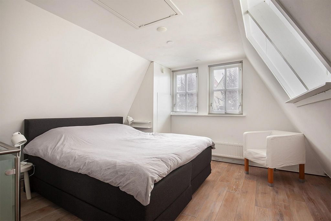
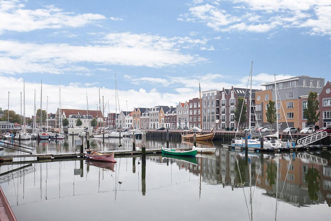
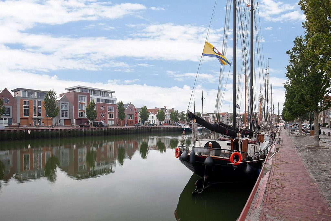
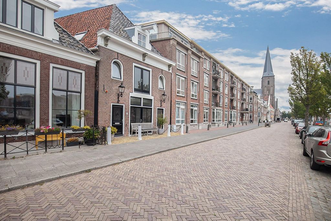
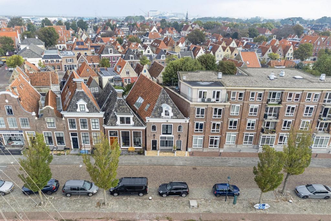
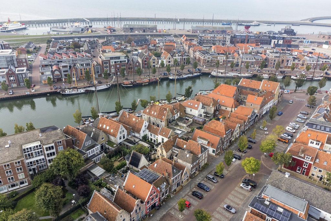
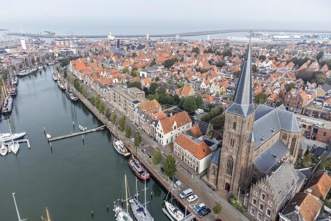
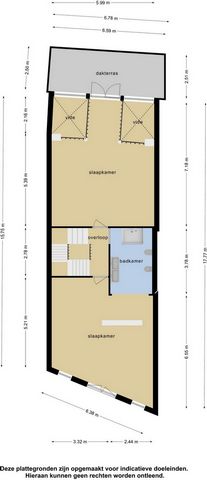
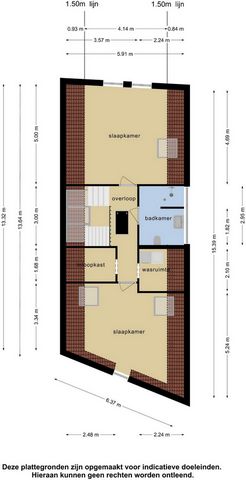
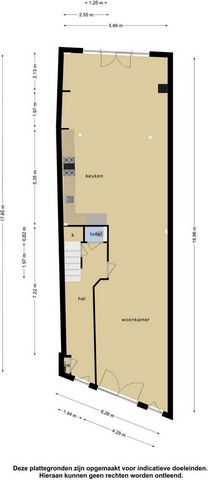
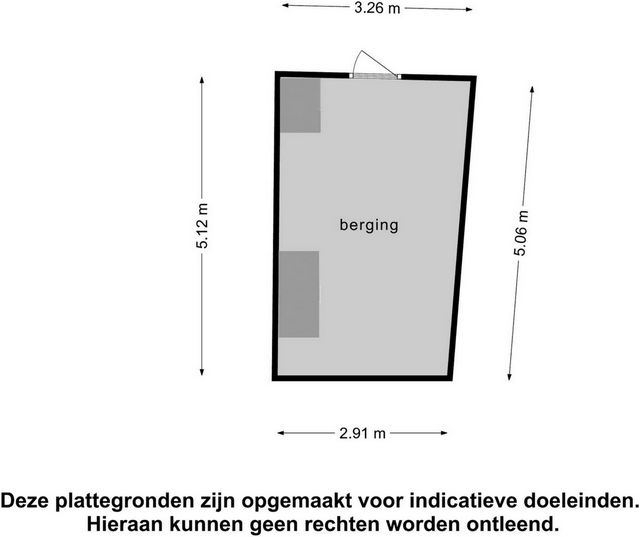
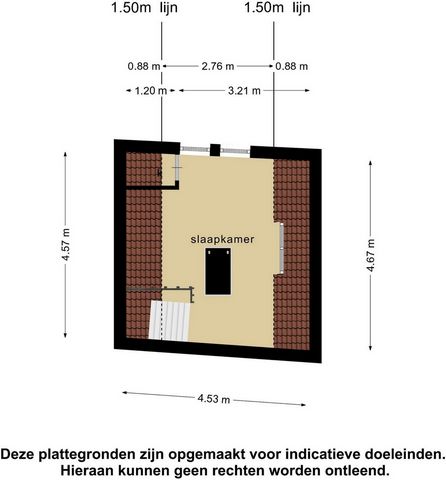
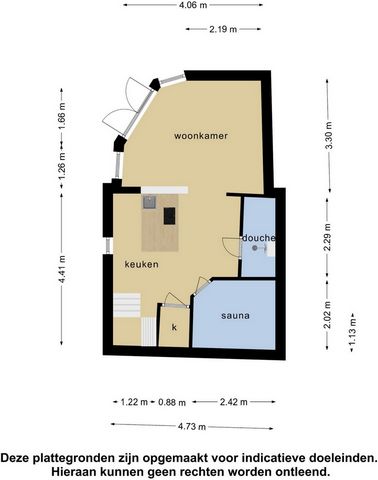
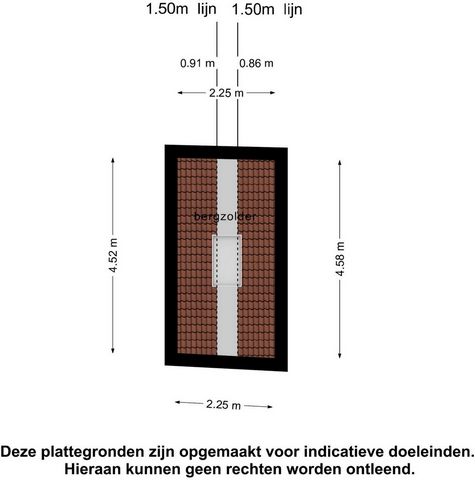
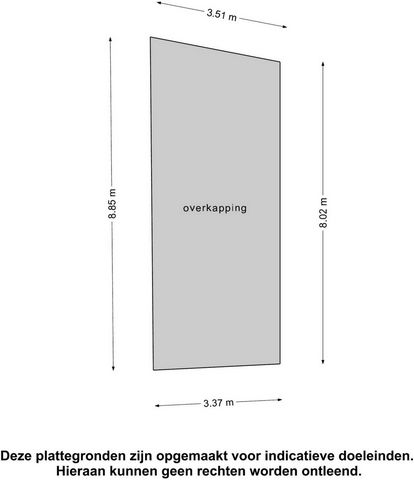
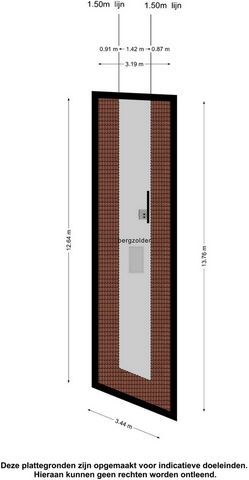
An architectural prestige object of 300m2 living space divided into 7 rooms and 3 bedrooms, on one of the most beautiful spots in the old port area of Harlingen. With the generous city garden, the guest house with its own back entrance, the attractive roof and practical stone shed, the property can be used for many purposes. In the -state of the art- renovation really everything has been addressed. For the next decade no more than normal maintenance can be expected. The view of the lively harbor where Skûtsjes, Tallships, sailing boats and pleasure yachts sail, and the green oasis of tranquility and maximum privacy of the enclosed garden at the rear make this unique ensemble a true retreat in the center of bustling Harlingen.GROUND FLOOR
Through the green lacquered front door you enter the hallway with high ceilings and Ciré concrete floor. At the end of the hallway is a guest toilet equipped with modern fountain cabinet. The glass door gives access to the rest of the first floor which consists of one open space as befits a warehouse.
This space is divided into a living room area at the front of the house. The large windows and glass door to the sunny front terrace offer an ever-changing view of the Zuiderhaven with all that it has to offer. It is pleasant to sit there with a cup of coffee on the bench in the sun in front of the house watching the boats and people.
The front living room flows into the open kitchen diner. A lovely space with good overview to the garden behind and the Zuiderhaven in the front. The modern luxury black kitchen is equipped with all kinds of built-in appliances such as large Boretti stove with oven, dishwasher, refrigerator, freezer, wine cooler and 5-function Quooker. There is enough room for a huge table for a large party to enjoy being together.
The rear section, with slightly lowered floor and the 2 pillars feels like an atrium. The exposed ceiling and the "bridge" with industrial balustrade connecting the floor to the roof terrace add a cool yet cozy touch. The wood-burning fireplace, custom made bookcase wall and double French doors with rod detailing make this a cozy living room.
Pièce de résistance here is of course the amazing large city garden that reveals itself behind the double French doors. It adds a big plus to this house. It is so secluded and sheltered that you can actually keep the garden doors open every day bringing the outside inside. Totally private you can enjoy the sun here or enjoy dining together under the cozy canopy. The beautifully landscaped planting ensures that inside you do not only experience city life but also the tranquility of nature.
Sheltered, in a corner of the garden is the former coach house that currently serves as a guest house with its own living room / kitchen, bathroom and master bedroom. Through the back alley to the center, this house also has a separate entrance.1st FLOOR
The first floor is accessed via the black modern staircase with landing. The master bedroom has attractive beams, semicircular warehouse windows and a French balcony with panoramic views of the Zuiderhaven. Waking up here with the first rays of sunlight glittering over the water is an excellent start of the day. The luxurious bathroom has a double sink cabinet, toilet, bidet and spacious walk-in shower with rain shower. On the garden side is a great space created which is currently used as a gym. A "bridge" with industrial balustrade with playful view through to the living room gives access to the spacious roof terrace. The old beams in sight give this space an intimate authentic warehouse atmosphere. With the double terrace doors open you bring the outside in, which is of course great when exercising.
The floor has luxury laminate flooring with insulation and radiators.2nd FLOOR
The second floor has a loft with lots of light thanks to the large windows inserted in the roof. There are two generous, bright bedrooms on this floor; one on the garden side and one on the front of the house. The latter has a monumental dormer with lifting beam from the nineteenth century and beautiful views of the Zuiderhaven. The modern Ciré concrete bathroom is totally contemporary and located between the two bedrooms. It has a large walk-in shower, a robust washbasin, toilet and a designer towel radiator. Furthermore, on this floor there is a pleasant laundry room and a separate walk-in closet. Notable detail of this floor is the original wooden warehouse floor.ATTIC
The insulated attic is accessible through a loft. This has headroom, is located above the entire house and houses the heating system. The quality of the building and insulation is clearly visible.COACH HOUSE / GUEST HOUSE
The separate guesthouse used to serve as a coach house in the old days. Meanwhile, it has been transformed into a comfortable residence with a concrete Ciré floor with underfloor heating, living room, open kitchen and a wellness area with steam shower, Scandinavian sauna and toilet. On the first floor, which is accessible via a fixed staircase, is a spacious bright bedroom with loft located. This outbuilding with garden doors is also fully insulated and equipped with 16 solar panels. It perfectly serves as a guesthouse, studio, B&B or care home and is separately accessible from the rear (Schritsen).BARN
The stone barn is accessible from the covered patio through a sliding door. Behind the sliding door is a patio with entrance to the stone barn of approx. 16m2.GARDEN
The walled beautifully landscaped playful city garden with trees, shrubs and paving of Frisian tiles, provides plenty of shelter and privacy. Because of its location there is always a spot in the shade or sun. The 8m long canopy is a cozy place where you can dine early and late in the season. The stone shed with patio offers space for bicycles, workbench and garden tools. The beautiful former coach house has been transformed into a charming guest house with wellness area and private entrance through the alley to the Schritsen. There is also a small sunny terrace in front of the house. On the bench in front of the house, you'll sit prime-spot to follow the daily life in Harlingen or watch the sun slowly disappear behind the horizon with a glass in hand.PARTICULARS
-prime location in Harlingen at the old harbor
-possibility to berth a boat in front of the door
-completely renovated, insulated and preserved (A-label)
-floor heating, solar panels (2022)
-monument
-perfect combination of modern and authentic elements
-large cozy insulated guesthouse with sauna
-peaceful city garden with canopy for endless dining
-front and rear access including storage
-Amsterdam accessible within an hour!HARLINGEN
Harlingen on the Wadden Sea is the most beautiful port city in Friesland. It has six hundred monuments in town. This is living at the Wadden Sea with its beautiful flora and fauna, just steps away from the Wadden Islands, beaches and all amenities such as cozy restaurants, shopping streets, schools and a train station.
The port city has a history dating back to the early 13th century. The nautical slant still determines the atmosphere in and around the characteristic port area where in summer it is pleasantly filled with (international) tourists, sailors and wadden area lovers.
Thanks to its location north of the afsluitdijk, Amsterdam can be reached within the hour. View more View less Volledig onder architectuur gerenoveerd en verduurzaamd (A) Rijksmonument met gastenverblijf, stadstuin, overdekt terras, stenen berging en achterom aan de mooiste haven in Harlingen.Dit stoere monumentale grachtenpand, voormalig pakhuis, brengt de historie & rijkdom van vroeger plus het comfort & de duurzaamheid van het heden tot in perfectie bij elkaar. Met behoud van authenticiteit als voorgevel bekroond met decoratieve fries, dakkapel met hijsbalk, half gebogen pakhuisvensters, originele gebinten is er verduurzaamd in hoogwaardige totale isolatie. Alle vloeren, muren, ramen en 2 jaar geleden ook het gehele dak zijn aangepakt. Compleet met vloerverwarming en zonnepanelen is dit voormalig pakhuis naar een comfortabele woning van nu gebracht.
Een prestigeobject van 300m2 woonoppervlak verdeeld over 7 kamers en 3 slaapkamers, op een van de mooiste plekjes in het oude havengebied van Harlingen. Met de royale stadstuin, het gastenverblijf met een eigen achterom, de sfeervolle overkapping en praktische stenen berging is het pand voor velerlei doeleinden te gebruiken. Bij de -state of the art- renovatie is werkelijk alles aangepakt. Voor het komende decennium is er niet meer dan normaal onderhoud te verwachten. Het uitzicht op de levendige haven waar de Skûtsjes, Tallships, zeilboten en plezierjachten af en aan varen, en de groene oase van rust en maximale privacy van de omsloten tuin aan de achterkant maken dit unieke ensemble een waar retraite in het centrum van bruisend Harlingen.BEGANE GROND
Via de groen gelakte voordeur komt u binnen in de hal met hoge plafonds en Ciré betonnen vloer. Aan het einde van de gang is een gastentoilet voorzien van modern fonteinmeubel. De glazen deur geeft toegang naar de rest van de benedenverdieping welke bestaat uit één open ruimte zoals het een pakhuis betaamt.
Deze ruimte is verdeeld over een woonkamergedeelte aan de voorzijde van de woning. De grote raampartijen en glazen loopdeur naar het zonnige terras vóór bieden een immer veranderend beeld van de Zuiderhaven met al wat daar reilt en zeilt. Het is plezierig om daar met een kop koffie op het bankje in de zon voor het huis naar de bootjes en mensen te kijken.
De woonkamer voorzijde loopt over in het open woonkeuken gedeelte. Een heerlijke ruimte met goed overzicht naar de tuin achter en de Zuiderhaven voor. De moderne luxe zwarte keuken is voorzien van allerlei inbouw apparatuur als groot Boretti fornuis met oven, vaatwasser, koelkast, vriezer, wijnkoeler en 5-functie Quooker. Er is voldoende ruimte voor een enorme leeftafel om met een groot gezelschap heerlijk samen te zijn.
Het achterste deel, met iets lagergelegen vloer en de 2 pilaren voelt aan als een atrium. Het opengewerkte plafond en de “brug” met industriële balustrade die de verdieping verbindt met het dakterras geven hier een stoere doch sfeervolle touch. De houthaard, op maat gemaakte boekenkastenwand en dubbele openslaande tuindeuren met roedeverdeling maken van het geheel een knusse woonkamer.
Pièce de résistance is hier natuurlijk de geweldige grote stadstuin die zich achter de dubbele openslaande deuren openbaart. Wat een plus aan dit huis. Het ligt zo luw en beschut dat je eigenlijk dagelijks de tuindeuren open kunt houden en op deze manier buiten naar binnen brengt. Totaal privé kan je hier genieten van de zon of lekker tafelen met elkaar onder de gezellige overkapping. De prachtig aangelegde beplanting zorgt ervoor dat je ook binnen niet allen het stadleven maar ook de rust van de natuur ervaart.
Beschut, in een hoek van de tuin is het voormalig koetshuis gelegen dat momenteel dienst doet als gastenverblijf met eigen woonkamer/keuken, badkamer en master bedroom. Via de steeg achterom naar het centrum heeft deze woning ook een separate entree.EERSTE VERDIEPING
De eerste verdieping is bereikbaar via de zwarte moderne trap met bordes. De master bedroom heeft sfeervolle balken, halfronde pakhuisvensters en een Frans balkon met panoramisch uitzicht over de Zuiderhaven. Hier wakker worden met de eerste zonnestralen schitterend over het water is een uitstekend begin van de dag. De luxueuze badkamer is voorzien van een dubbel wastafelmeubel, toilet, bidet en riante inloopdouche met stortdouche. Aan de tuinzijde is een geweldige ruimte gecreëerd welke momenteel in gebruik is als gym. Een “brug” voorzien van industriele balustrade met speelse doorkijk naar de woonkamer geeft toegang tot het riante dakterras. De oude balken in het zicht geven deze ruimte een intieme authentieke pakhuissfeer. Met de dubbele terrasdeuren open haal je buiten naar binnen, wat natuurlijk geweldig is bij het sporten.
De verdieping is voorzien van een luxe laminaatvloer met isolatie en radiatoren.TWEEDE VERDIEPING
De tweede verdieping heeft een vide met veel lichtinval dankzij de grote raampartijen die in het dak zijn ingebracht. Er zijn op deze verdieping twee royale, lichte slaapkamers; een aan de tuinkant en een aan de voorkant van de woning. Deze laatste heeft een monumentaal dakkapel met hijsbalk uit de negentiende eeuw en prachtig uitzicht over de Zuiderhaven. De moderne Ciré beton badkamer is helemaal van nu en gesitueerd tussen de beide slaapkamers. Deze heeft een grote inloop douche, een robuust wastafelmeubel, toilet en een design handdoekradiator. Verder is er op deze verdieping nog een plezierige wasruimte en een separate inloopkast. Opmerkelijk detail van deze verdieping is de originele houten pakhuisvloer.ZOLDER
Middels een vlizotrap is de geïsoleerde zolder bereikbaar. Deze heeft stahoogte, is gelegen boven de hele woning en geeft plaats aan de CV-installatie. Hier is duidelijk de kwaliteit van het gebouw en de isolatie zichtbaar.KOETSHUIS/GASTENVERBLIJF
Een bijzonder feit om te weten is dat het separate gastenverblijf vroeger heeft gediend als koetshuis. Inmiddels is het omgetoverd tot een comfortabel verblijf voorzien van een beton Ciré vloer met vloerverwarming, woonkamer, open keuken en een wellness ruimte met stoomdouche, Scandinavische sauna en toilet. Op de verdieping, welke bereikbaar is via een vaste trap, is een royale lichte slaapkamer met vliering gesitueerd. Dit bijgebouw met openslaande tuindeuren is ook volledig geïsoleerd en voorzien van 16 zonnepanelen. Het leent zich uitstekend voor gebruik als gastenverblijf, atelier, B&B of mantelzorgwoning en is apart toegankelijk via de achterzijde (Schritsen).SCHUUR
De stenen schuur is bereikbaar via het overkapte terras middels een schuifdeur. Achter de schuifdeur is een patio gelegen met entree naar de stenen schuur van ca. 16m2.TUIN
De ommuurde fraai aangelegde speelse stadstuin met bomen, struiken en bestrating van Friese geeltjes, geeft veel beschutting en privacy. Door de ligging is er altijd wel een plekje in de schaduw of zon te vinden. De 8m lange overkapping is een sfeervolle plek waar je -al vroeg èn tot laat in het seizoen- lang kunt tafelen. De royale stenen berging met patio biedt ruimte voor fietsen, werkbank en tuingereedschap. Het fraaie voormalige koetshuis is omgetoverd tot een sfeervol gastenverblijf met wellness ruimte en eigen entree via de steeg naar de Schritsen. Aan de voorkant van de woning is ook nog een klein zonnig terras gelegen. Op het bankje voor de woning zit je prime-spot om het dagelijks leven in Harlingen te volgen of met een glas in de hand de zon langzaam te zien verdwijnen achter de horizon.BIJZONDERHEDEN
-toplocatie in Harlingen aan de oude haven
-mogelijkheid ligplaats boot voor de deur
-volledig gerenoveerd, geïsoleerd en verduurzaamd (A-label)
-vloerverwarming, zonnepanelen (2022)
-rijksmonument
-perfecte combi van modern met authentieke elementen
-groot sfeervol geïsoleerd gastenverblijf met sauna
-schilderachtige stadstuin met overkapping voor eindeloos tafelen
-voor en achter toegang incl. berging
-Amsterdam binnen een uur bereikbaar!HARLINGEN
Harlingen aan de Waddenzee, benoemd tot de mooiste havenstad van Friesland met maar liefst zeshonderd monumenten heeft het allemaal. Wonen aan de wadden zee met haar prachtige flora en fauna, op steenworp afstand van de wadden eilanden, stranden en alle voorzieningen als gezellige restaurants, culturele evenementen, winkelstraatjes, scholen en een treinstation.
De havenstad heeft een historie die teruggaat tot het begin van de 13e eeuw. De nautische inslag bepaalt tot op de dag van vandaag de sfeer in en rond het karakteristieke havengebied waar het in de zomer een komen en gaan is van (internationale) toeristen, zeelieden en waddengebied liefhebbers.
Dankzij de locatie ten noorden van de afsluitdijk is Amsterdam bereikbaar binnen het uur. Полностью отреставрированный и сохранившийся государственный памятник с гостевым домом, городским садом, крытой террасой, каменным сараем и задним входом в самую красивую гавань Харлингена. Этот прочный монументальный дом на берегу канала, бывший склад, идеально сочетает в себе историю и богатство прошлого с комфортом и устойчивостью настоящего. Сохраняя аутентичность, так как передний фасад, увенчанный декоративным фризом, мансардное окно с подъемной балкой, полуарочные окна склада, оригинальные фермы были сохранены в высококачественном полном утеплении. Все полы, стены, окна, а 2 года назад и вся крыша были отремонтированы. В комплекте с полами с подогревом и солнечными батареями, этот бывший склад был преобразован в комфортабельный дом.
Архитектурный престижный объект жилой площадью 300 м2, разделенный на 7 комнат и 3 спальни, в одном из самых красивых мест в старом портовом районе Харлингена. Благодаря большому городскому саду, гостевому дому с собственным задним входом, привлекательной крыше и практичному каменному сараю, недвижимость может быть использована для многих целей. В современном ремонте действительно все было решено. В течение ближайшего десятилетия нельзя ожидать ничего, кроме обычного технического обслуживания. Вид на оживленную гавань, где плавают Skûtsjes, парусные лодки и прогулочные яхты, а также зеленый оазис спокойствия и максимального уединения огороженного сада в задней части делают этот уникальный ансамбль настоящим уединением в центре шумного Харлингена. ЦОКОЛЬНЫЙ ЭТАЖ
Через зеленую лакированную входную дверь вы попадаете в коридор с высокими потолками и бетонным полом Ciré. В конце прихожей находится гостевой туалет, оборудованный современным фонтанным шкафом. Стеклянная дверь ведет в остальную часть первого этажа, который состоит из одного открытого пространства, как и подобает складу. Это пространство разделено на гостиную в передней части дома. Большие окна и стеклянная дверь на солнечную переднюю террасу открывают постоянно меняющийся вид на Зёйдерхафен со всем, что он может предложить. Приятно посидеть с чашечкой кофе на скамейке на солнышке перед домом, наблюдая за лодками и людьми.
Передняя гостиная перетекает в открытую кухню-столовую. Прекрасное место с хорошим видом на сад позади и Зёйдерхафен спереди. Современная роскошная черная кухня оборудована всевозможной встроенной техникой, такой как большая плита Boretti с духовкой, посудомоечная машина, холодильник, морозильная камера, винный холодильник и 5-функциональный Quooker. Здесь достаточно места для огромного стола, чтобы большая компания наслаждалась совместным времяпрепровождением.
Задняя часть со слегка опущенным полом и 2 стойками напоминает атриум. Открытый потолок и «мостик» с промышленной балюстрадой, соединяющий пол с террасой на крыше, добавляют прохладный, но уютный штрих. Дровяной камин, стенка книжного шкафа, сделанная на заказ, и двойные французские двери с деталями из стержней делают эту гостиную уютной.
Pièce de résistance здесь, конечно же, удивительный большой городской сад, который открывается за двойными французскими дверями. Это добавляет большой плюс этому дому. Он настолько уединенный и защищенный, что вы можете держать двери сада открытыми каждый день, принося снаружи внутрь. Полностью уединенный, вы можете насладиться солнцем здесь или насладиться совместным ужином под уютным навесом. Красиво благоустроенные насаждения гарантируют, что внутри вы ощутите не только городскую жизнь, но и спокойствие природы.
В углу сада находится бывший каретный сарай, который в настоящее время служит гостевым домом с собственной гостиной / кухней, ванной комнатой и главной спальней. Через заднюю аллею в центр этот дом также имеет отдельный вход. 1 ЭТАЖ
На второй этаж можно подняться по черной современной лестнице с лестничной площадкой. Главная спальня имеет привлекательные балки, полукруглые окна склада и французский балкон с панорамным видом на Зёйдерхафен. Просыпаться здесь с первыми лучами солнца, сверкающими над водой, - отличное начало дня. В роскошной ванной комнате есть двойная раковина, туалет, биде и просторная душевая кабина с тропическим душем. Со стороны сада создано большое пространство, которое в настоящее время используется как тренажерный зал. «Мостик» с индустриальной балюстрадой с игривым видом на гостиную ведет на просторную террасу на крыше. Старые балки придают этому пространству интимную аутентичную атмосферу склада. С открытыми двойными дверями террасы вы входите наружу, что, конечно, здорово при занятиях спортом.
На полу роскошный ламинат с изоляцией и радиаторами. 2 ЭТАЖ
На втором этаже есть мансарда с большим количеством света благодаря большим окнам, вставленным в крышу. На этом этаже есть две просторные, светлые спальни; один со стороны сада и один перед домом. Последний имеет монументальную мансардную комнату с подъемной балкой девятнадцатого века и прекрасным видом на Зёйдерхафен. Современная бетонная ванная комната Ciré полностью современная и расположена между двумя спальнями. В нем есть большая душевая кабина, прочный умывальник, туалет и дизайнерский полотенцесушитель. Кроме того, на этом этаже есть приятная прачечная и отдельная гардеробная. Примечательной деталью этого этажа является оригинальный деревянный пол склада. ЧЕРДАК
На утепленный чердак можно попасть через чердак. Он имеет высоту над головой, расположен над всем домом и вмещает в себя систему отопления. Качество здания и утепления хоро... Fully renovated and preserved (energy-A) State Monument with guest house, city garden, covered terrace, stone shed and back entrance on the most beautiful harbor in Harlingen.This sturdy monumental canal house, former warehouse, brings perfectly together the history & wealth of the past plus the comfort & sustainability of the present. While preserving authenticity as front facade crowned with decorative frieze, dormer with hoisting beam, half arched warehouse windows, original trusses has been preserved in high quality total insulation. All floors, walls, windows and 2 years ago also the entire roof have been addressed. Complete with underfloor heating and solar panels, this former warehouse has been transformed into a comfortable home.
An architectural prestige object of 300m2 living space divided into 7 rooms and 3 bedrooms, on one of the most beautiful spots in the old port area of Harlingen. With the generous city garden, the guest house with its own back entrance, the attractive roof and practical stone shed, the property can be used for many purposes. In the -state of the art- renovation really everything has been addressed. For the next decade no more than normal maintenance can be expected. The view of the lively harbor where Skûtsjes, Tallships, sailing boats and pleasure yachts sail, and the green oasis of tranquility and maximum privacy of the enclosed garden at the rear make this unique ensemble a true retreat in the center of bustling Harlingen.GROUND FLOOR
Through the green lacquered front door you enter the hallway with high ceilings and Ciré concrete floor. At the end of the hallway is a guest toilet equipped with modern fountain cabinet. The glass door gives access to the rest of the first floor which consists of one open space as befits a warehouse.
This space is divided into a living room area at the front of the house. The large windows and glass door to the sunny front terrace offer an ever-changing view of the Zuiderhaven with all that it has to offer. It is pleasant to sit there with a cup of coffee on the bench in the sun in front of the house watching the boats and people.
The front living room flows into the open kitchen diner. A lovely space with good overview to the garden behind and the Zuiderhaven in the front. The modern luxury black kitchen is equipped with all kinds of built-in appliances such as large Boretti stove with oven, dishwasher, refrigerator, freezer, wine cooler and 5-function Quooker. There is enough room for a huge table for a large party to enjoy being together.
The rear section, with slightly lowered floor and the 2 pillars feels like an atrium. The exposed ceiling and the "bridge" with industrial balustrade connecting the floor to the roof terrace add a cool yet cozy touch. The wood-burning fireplace, custom made bookcase wall and double French doors with rod detailing make this a cozy living room.
Pièce de résistance here is of course the amazing large city garden that reveals itself behind the double French doors. It adds a big plus to this house. It is so secluded and sheltered that you can actually keep the garden doors open every day bringing the outside inside. Totally private you can enjoy the sun here or enjoy dining together under the cozy canopy. The beautifully landscaped planting ensures that inside you do not only experience city life but also the tranquility of nature.
Sheltered, in a corner of the garden is the former coach house that currently serves as a guest house with its own living room / kitchen, bathroom and master bedroom. Through the back alley to the center, this house also has a separate entrance.1st FLOOR
The first floor is accessed via the black modern staircase with landing. The master bedroom has attractive beams, semicircular warehouse windows and a French balcony with panoramic views of the Zuiderhaven. Waking up here with the first rays of sunlight glittering over the water is an excellent start of the day. The luxurious bathroom has a double sink cabinet, toilet, bidet and spacious walk-in shower with rain shower. On the garden side is a great space created which is currently used as a gym. A "bridge" with industrial balustrade with playful view through to the living room gives access to the spacious roof terrace. The old beams in sight give this space an intimate authentic warehouse atmosphere. With the double terrace doors open you bring the outside in, which is of course great when exercising.
The floor has luxury laminate flooring with insulation and radiators.2nd FLOOR
The second floor has a loft with lots of light thanks to the large windows inserted in the roof. There are two generous, bright bedrooms on this floor; one on the garden side and one on the front of the house. The latter has a monumental dormer with lifting beam from the nineteenth century and beautiful views of the Zuiderhaven. The modern Ciré concrete bathroom is totally contemporary and located between the two bedrooms. It has a large walk-in shower, a robust washbasin, toilet and a designer towel radiator. Furthermore, on this floor there is a pleasant laundry room and a separate walk-in closet. Notable detail of this floor is the original wooden warehouse floor.ATTIC
The insulated attic is accessible through a loft. This has headroom, is located above the entire house and houses the heating system. The quality of the building and insulation is clearly visible.COACH HOUSE / GUEST HOUSE
The separate guesthouse used to serve as a coach house in the old days. Meanwhile, it has been transformed into a comfortable residence with a concrete Ciré floor with underfloor heating, living room, open kitchen and a wellness area with steam shower, Scandinavian sauna and toilet. On the first floor, which is accessible via a fixed staircase, is a spacious bright bedroom with loft located. This outbuilding with garden doors is also fully insulated and equipped with 16 solar panels. It perfectly serves as a guesthouse, studio, B&B or care home and is separately accessible from the rear (Schritsen).BARN
The stone barn is accessible from the covered patio through a sliding door. Behind the sliding door is a patio with entrance to the stone barn of approx. 16m2.GARDEN
The walled beautifully landscaped playful city garden with trees, shrubs and paving of Frisian tiles, provides plenty of shelter and privacy. Because of its location there is always a spot in the shade or sun. The 8m long canopy is a cozy place where you can dine early and late in the season. The stone shed with patio offers space for bicycles, workbench and garden tools. The beautiful former coach house has been transformed into a charming guest house with wellness area and private entrance through the alley to the Schritsen. There is also a small sunny terrace in front of the house. On the bench in front of the house, you'll sit prime-spot to follow the daily life in Harlingen or watch the sun slowly disappear behind the horizon with a glass in hand.PARTICULARS
-prime location in Harlingen at the old harbor
-possibility to berth a boat in front of the door
-completely renovated, insulated and preserved (A-label)
-floor heating, solar panels (2022)
-monument
-perfect combination of modern and authentic elements
-large cozy insulated guesthouse with sauna
-peaceful city garden with canopy for endless dining
-front and rear access including storage
-Amsterdam accessible within an hour!HARLINGEN
Harlingen on the Wadden Sea is the most beautiful port city in Friesland. It has six hundred monuments in town. This is living at the Wadden Sea with its beautiful flora and fauna, just steps away from the Wadden Islands, beaches and all amenities such as cozy restaurants, shopping streets, schools and a train station.
The port city has a history dating back to the early 13th century. The nautical slant still determines the atmosphere in and around the characteristic port area where in summer it is pleasantly filled with (international) tourists, sailors and wadden area lovers.
Thanks to its location north of the afsluitdijk, Amsterdam can be reached within the hour. Komplett renoviertes und erhaltenes (Energie-A) Staatsdenkmal mit Gästehaus, Stadtgarten, überdachter Terrasse, Steinschuppen und Hintereingang am schönsten Hafen von Harlingen. Dieses robuste, monumentale Grachtenhaus, ein ehemaliges Lagerhaus, vereint perfekt die Geschichte und den Reichtum der Vergangenheit mit dem Komfort und der Nachhaltigkeit der Gegenwart. Unter Beibehaltung der Authentizität wie die mit Zierfries gekrönte Frontfassade, die Gaube mit Hubbalken, die halbbogigen Lagerfenster und die originalen Dachstühle wurden in einer hochwertigen Gesamtdämmung erhalten. Alle Böden, Wände, Fenster und vor 2 Jahren auch das gesamte Dach wurden saniert. Komplett mit Fußbodenheizung und Sonnenkollektoren wurde dieses ehemalige Lagerhaus in ein komfortables Zuhause verwandelt.
Ein architektonisches Prestigeobjekt von 300m2 Wohnfläche, aufgeteilt in 7 Zimmer und 3 Schlafzimmer, an einem der schönsten Orte im alten Hafengebiet von Harlingen. Mit dem großzügigen Stadtgarten, dem Gästehaus mit eigenem Hintereingang, dem attraktiven Dach und dem praktischen Steinschuppen kann das Anwesen für viele Zwecke genutzt werden. Bei der -state-of-the-art- Renovierung wurde wirklich alles angegangen. Für das nächste Jahrzehnt kann nicht mehr als die normale Wartung erwartet werden. Der Blick auf den lebhaften Hafen, in dem Skûtsjes, Großsegler, Segelboote und Vergnügungsyachten fahren, und die grüne Oase der Ruhe und maximalen Privatsphäre des umzäunten Gartens auf der Rückseite machen dieses einzigartige Ensemble zu einem wahren Rückzugsort im Zentrum des geschäftigen Harlingen. ERDGESCHOß
Durch die grün lackierte Eingangstür gelangt man in den Flur mit hohen Decken und Ciré-Betonboden. Am Ende des Flurs befindet sich ein Gäste-WC, das mit einem modernen Brunnenschrank ausgestattet ist. Die Glastür ermöglicht den Zugang zum Rest des ersten Stocks, der aus einem offenen Raum besteht, wie es sich für ein Lagerhaus gehört. Dieser Raum ist in einen Wohnbereich an der Vorderseite des Hauses unterteilt. Die großen Fenster und die Glastür zur sonnigen vorderen Terrasse bieten einen ständig wechselnden Blick auf den Zuiderhaven mit allem, was er zu bieten hat. Es ist angenehm, dort mit einer Tasse Kaffee auf der Bank in der Sonne vor dem Haus zu sitzen und die Boote und Menschen zu beobachten.
Das vordere Wohnzimmer geht in die offene Wohnküche über. Ein schöner Raum mit gutem Blick auf den Garten dahinter und den Zuiderhaven vorne. Die moderne schwarze Luxusküche ist mit allen Arten von Einbaugeräten wie einem großen Boretti-Herd mit Backofen, Geschirrspüler, Kühlschrank, Gefrierschrank, Weinkühler und 5-Funktions-Quooker ausgestattet. Es gibt genug Platz für einen riesigen Tisch für eine große Party, um das Zusammensein zu genießen.
Der hintere Bereich, mit leicht abgesenktem Boden und den 2 Säulen fühlt sich an wie ein Atrium. Die freiliegende Decke und die "Brücke" mit industrieller Balustrade, die den Boden mit der Dachterrasse verbindet, sorgen für eine coole und dennoch gemütliche Note. Der Holzkamin, die maßgefertigte Bücherregalwand und die doppelten Fenstertüren mit Stangendetails machen dies zu einem gemütlichen Wohnzimmer.
Pièce de Résistance ist hier natürlich der erstaunliche große Stadtgarten, der sich hinter den doppelten Fenstertüren offenbart. Es fügt diesem Haus ein großes Plus hinzu. Es ist so abgelegen und geschützt, dass man tatsächlich jeden Tag die Gartentüren offen halten kann, um die Außenwelt nach innen zu holen. Ganz privat können Sie hier die Sonne genießen oder gemeinsam unter dem gemütlichen Baldachin speisen. Die wunderschön angelegte Bepflanzung sorgt dafür, dass Sie im Inneren nicht nur das Stadtleben, sondern auch die Ruhe der Natur erleben.
Geschützt, in einer Ecke des Gartens befindet sich die ehemalige Remise, die derzeit als Gästehaus mit eigenem Wohnzimmer/Küche, Bad und Hauptschlafzimmer dient. Durch die Hintergasse ins Zentrum hat auch dieses Haus einen separaten Eingang. 1. STOCK
Der Zugang zum ersten Stock erfolgt über die schwarze moderne Treppe mit Treppenabsatz. Das Hauptschlafzimmer verfügt über attraktive Balken, halbrunde Lagerfenster und einen französischen Balkon mit Panoramablick auf den Zuiderhaven. Hier mit den ersten Sonnenstrahlen aufzuwachen, die über dem Wasser glitzern, ist ein hervorragender Start in den Tag. Das luxuriöse Badezimmer verfügt über ein Doppelwaschbecken, eine Toilette, ein Bidet und eine geräumige ebenerdige Dusche mit Regendusche. Auf der Gartenseite ist ein toller Raum entstanden, der derzeit als Fitnessraum genutzt wird. Eine "Brücke" mit industrieller Balustrade mit verspieltem Blick ins Wohnzimmer ermöglicht den Zugang zur großzügigen Dachterrasse. Die alten Balken in Sichtweite verleihen diesem Raum eine intime, authentische Lagerhausatmosphäre. Mit den geöffneten Doppelterrassentüren holen Sie sich die Außenwelt nach innen, was beim Sport natürlich super ist.
Der Boden verfügt über einen luxuriösen Laminatboden mit Isolierung und Heizkörpern. 2. STOCK
Im zweiten Stock befindet sich ein Loft mit viel Licht dank der großen Fenster, die in das Dach eingelassen sind. Auf dieser Etage befinden sich zwei großzügige, helle Schlafzimmer; eine auf der Gartenseite und eine auf der Vorderseite des Hauses. Letzteres hat eine monumentale Gaube mit Hubbalken aus dem neunzehnten Jahrhundert und einen schönen Blick auf den Zuiderhaven. Das moderne Badezimmer aus Ciré-Beton ist absolut zeitgemäß und befindet sich zwischen den beiden Schlafzimmern. Es verfügt über eine große ebenerdige Dusche, ein robustes Waschbecken, WC und einen Designer-Handtuchheizkörper. Des Weiteren befindet sich auf dieser Etage eine angenehme Waschküche und ein separater begehbarer Kleiderschrank. Ein bemerkenswertes Detail dieses Bodens ist der originale hölzerne Lagerboden. DACHBODEN
Das isolierte Dachgeschoss ist über einen Dachboden zugänglich. Diese hat Stehhöhe, befindet sich über dem gesamten Haus und beherbergt die Heizungsanlage. Die Qualität des Gebäudes und der Dämmung ist deutlich sichtbar. REMISE / GÄSTEHAUS
Das separate Gästehaus diente früher als Remise. Mittlerweile wurde es in eine komfortable Residenz mit einem Ciré-Betonboden mit Fußbodenheizung, Wohnzimmer, offener Küche und einem Wellnessbereich mit Dampfdusche, skandinavischer Sauna und WC umgewandelt. Im ersten Stock, der über eine feste Treppe erreichbar ist, befindet sich ein geräumiges helles Schlafzimmer mit Dachboden. Dieses Nebengebäude mit Gartentüren ist ebenfalls vollständig isoliert und mit 16 Sonnenkollektoren ausgestattet. Es dient perfekt als Gästehaus, Studio, B&B oder Pflegeheim und ist separat von hinten zugänglich (Schritsen). SCHEUNE
Die Steinscheune ist von der überdachten Terrasse aus durch eine Schiebetür zugänglich. Hinter der Schiebetür befindet sich eine Terrasse mit Eingang zur Steinscheune von ca. 16m2. GARTEN
Der ummauerte, wunderschön angelegte, verspielte Stadtgarten mit Bäumen, Sträuchern und Pflaster aus friesischen Fliesen bietet viel Schutz und Privatsphäre. Aufgrund seiner Lage gibt es immer ein Plätzchen im Schatten oder in der Sonne. Das 8 m lange Vordach ist ein gemütlicher Ort, an dem Sie früh und spät in der Saison speisen können. Der Steinschuppen mit Terrasse bietet Platz für Fahrräder, Werkbank und Gartengeräte. Die schöne ehemalige Remise wurde in ein charmantes Gästehaus mit Wellnessbereich und eigenem Eingang durch die Gasse zum Schritsen verwandelt. Es gibt auch eine kleine sonnige Terrasse vor dem Haus. Auf der Bank vor dem Haus sitzt man an einem erstklassigen Ort, um den Alltag in Harlingen zu verfolgen oder mit einem Glas in der Hand zu beobachten, wie die Sonne langsam hinter dem Horizont verschwindet. EINZELHEITEN
-Top-Lage in Harlingen am alten Hafen
-Möglichkeit, ein Boot vor der Tür anzulegen
-komplett renoviert, isoliert und konserviert (A-Label)
-Fußbodenheizung, Sonnenkollektoren (2022)
-Denkmal
-perfekte Kombination aus modernen und authentischen Elementen
-großes, gemütliches, isoliertes Gästehaus mit Sauna
- ruhiger Stadtgarten mit Baldachin für endloses Essen
-Front- und Heckzugriff inkl. Stauraum
-Amsterdam innerhalb einer Stunde erreichbar! HARLINGEN
Harlingen am Wattenmeer ist die schönste Hafenstadt Frieslands. Es gibt sechshundert Denkmäler in der Stadt. Das ist das Leben am Wattenmeer mit seiner wunderschönen Flora und Fauna, nur wenige Schritte von den Watteninseln, Stränden und allen Annehmlichkeiten wie gemütlichen Restaurants, Einkaufsstraßen, Schulen und einem Bahnhof entfernt.
Die Geschichte der Hafenstadt reicht bis ins frühe 13. Jahrhundert zurück. Die nautische Neigung bestimmt immer noch die Atmosphäre in und um das charakteristische Hafengebiet, wo es im Sommer angenehm mit (internationalen) Touristen, Seglern und Wattenmeerliebhabern gefüllt ist.
Dank seiner Lage nördlich des Abschlussdeichs ist Amsterdam innerhalb einer Stunde zu erreichen.