PICTURES ARE LOADING...
House & Single-family home (For sale)
Reference:
EDEN-T95512332
/ 95512332
Reference:
EDEN-T95512332
Country:
NL
City:
Lemmer
Postal code:
8531 EB
Category:
Residential
Listing type:
For sale
Property type:
House & Single-family home
Property size:
2,196 sqft
Rooms:
5
Bedrooms:
3
Bathrooms:
2
Parkings:
1


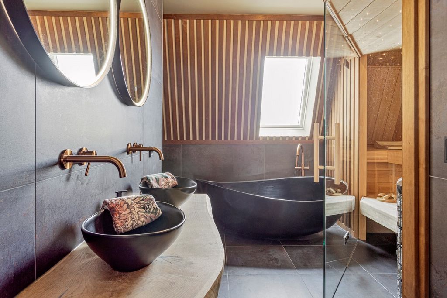



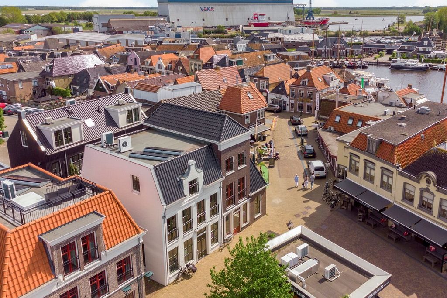
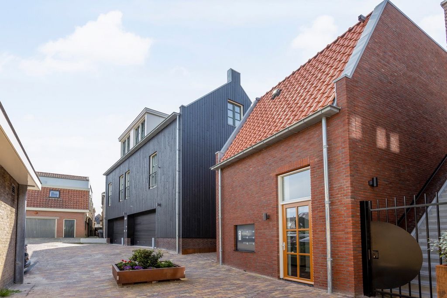




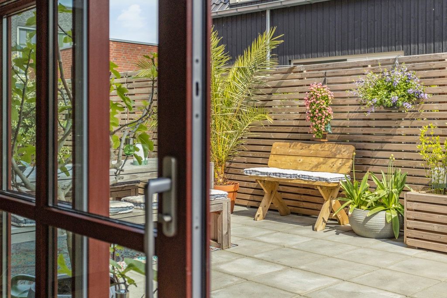
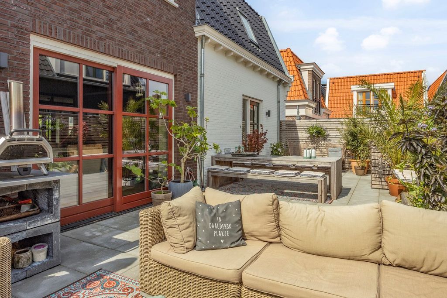
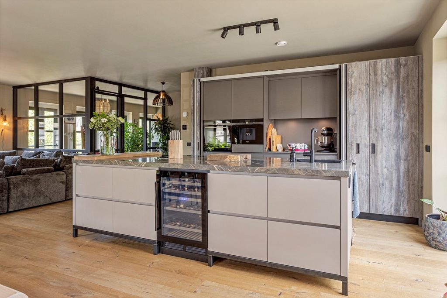
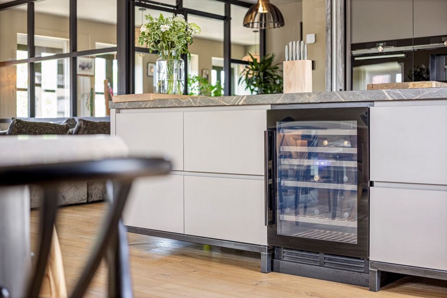
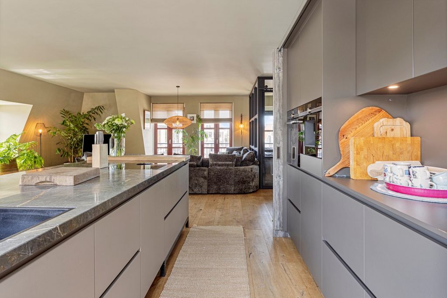

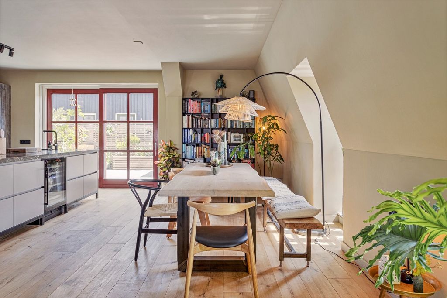




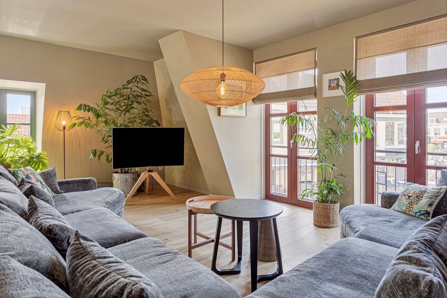
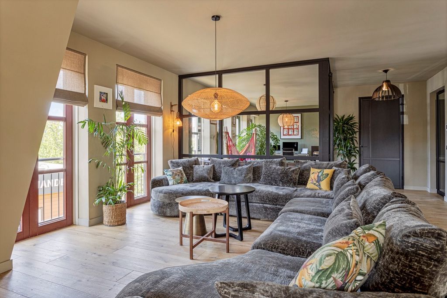
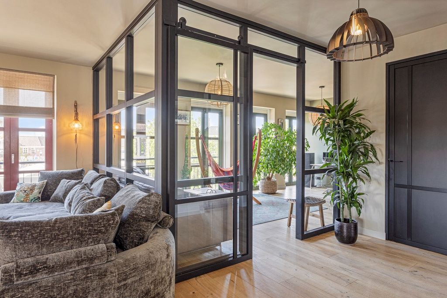


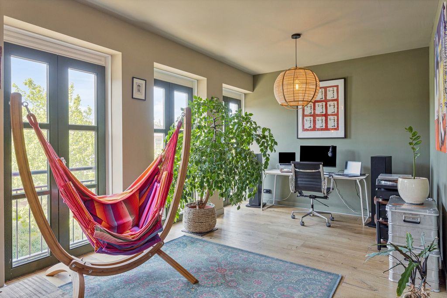
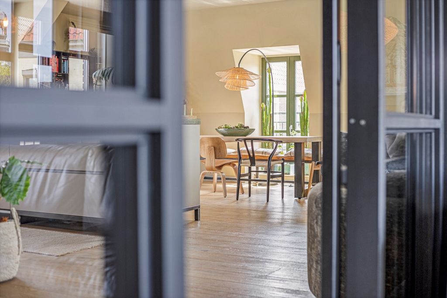

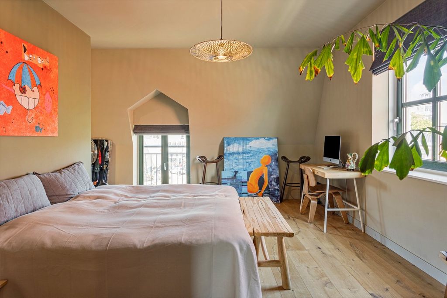
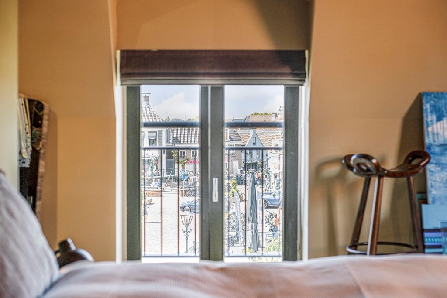
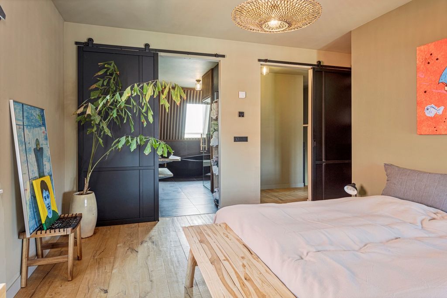
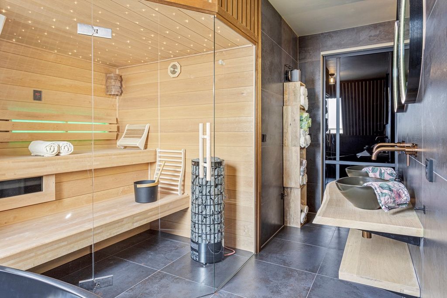


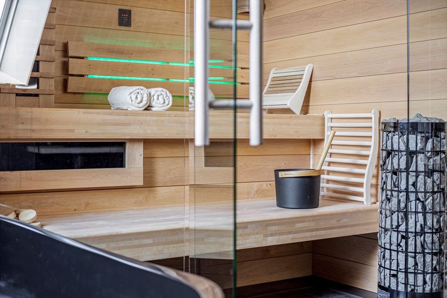

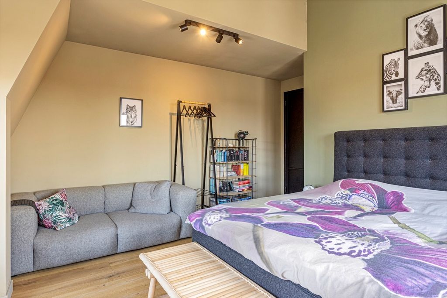


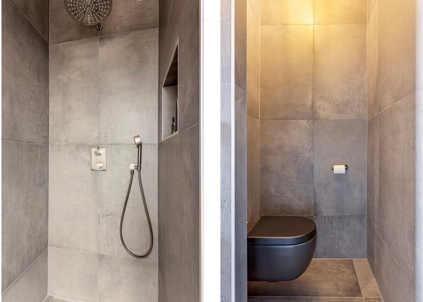
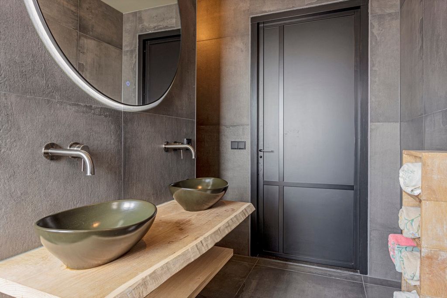


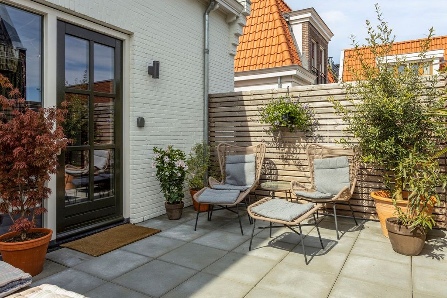

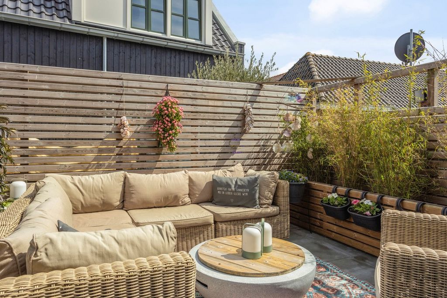
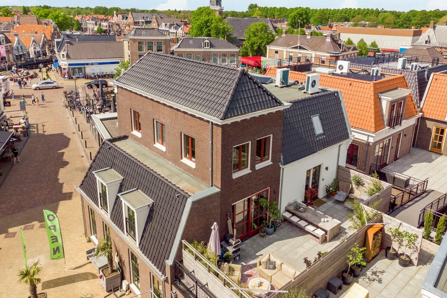
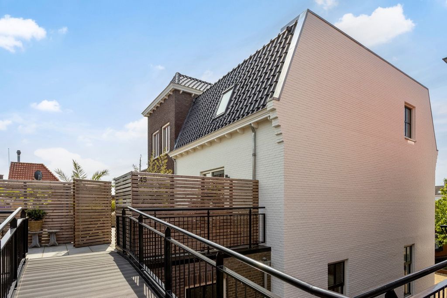




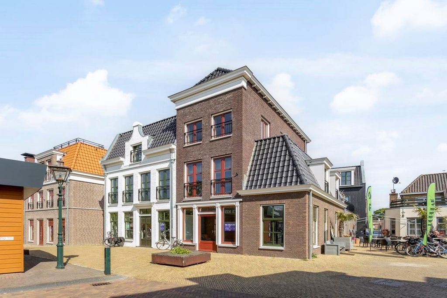
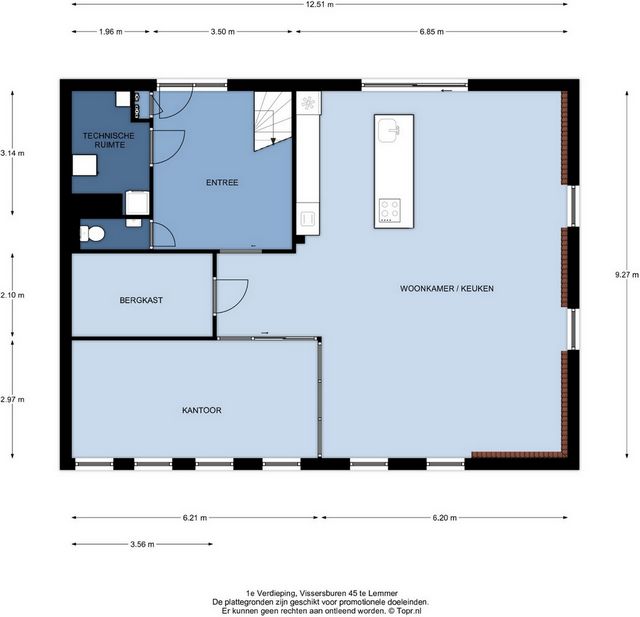

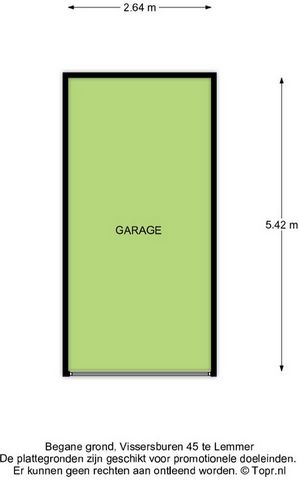

Arriving at Vissersburen 45 offers already a special start. You can park the cars in the indoor double garage with a car lift at the back of the building. And that's where the cars will mainly stay, because you no longer need a car in this place. The unique thing about this place is that everything you could wish for is within walking distance. A breakfast downstairs around the corner at La Cantina, fresh bread from baker Breimer, a drink at one of the countless cozy bars, or just do your own shopping at the better supermarket, it's all there. The beach, the IJsselmeer, the marina and the Beach Club, who wants to leave, this feels like a permanent holiday address.Via the stairwell with elevator installation and videophone you reach the front door of the house on the 1st floor, where the beautiful spacious private terrace is located.
As soon as you enter the spacious hall with the beautiful solid oak staircase, you will notice the space, the light and the pleasant atmosphere. The feeling of an apartment immediately disappears and you imagine yourself in a wonderful family home. This stylish penthouse with a floor (maisonette) of 204m2 was completed in 2022 and is located in the tasteful "Lenna Staete," on the village square.
It is built sustainably and energy-efficiently, with solar panels and a heat pump.
The luxurious, contemporary custom-made kitchen with cooking island has sliding doors to the spacious sheltered terrace of 51m2, which is a nice extra living space on sunny days. A place to have a drink, BBQ and relax.
The large living room with French balconies and the sturdy study room with industrial facades offer a beautiful view over the pleasant center of Lemmer.
The first floor is equipped with 3 spacious, playfully designed bedrooms with remarkable details such as architectural windows, beautiful use of wood and metal, sloping walls alternating with high ceilings.
The house is fully equipped with an oak parquet floor with underfloor heating.Layout:
Via the indoor stairwell with elevator or the external stairs, you arrive on the first floor where the front door of this house is located on a private enclosed garden terrace.
The spacious hall has a marble carpet floor and provides access to a toilet room and a utility room. Through the sliding glass door, you enter the L-shaped living room of 66 m2, where the study room of 18 m2 is integrated into the living room through the sturdy glass industrial facades. The living room has French balconies that overlook the village square. A living painting, the view never bores.
The modern handmade kitchen has a contemporary cooking and sink island with a natural stone marble countertop, wide basket drawers, a wine cooler, dishwasher and an extra large Bora hob with built-in extractor. The cupboard wall has an ingenious sliding door system so that, if desired, the built-in appliances such as an extra large combi oven, coffee machine, and the countertop, whether tidy or not, are neatly out of sight when the sliding doors close. Together with the integrated refrigerator next to it, once the doors are closed a stylish wooden cupboard wall remains. The pleasant multifunctional dining/lounge area is a bright cozy central location near the kitchen and has sliding doors to the spacious roof terrace of 51 m2.
This terrace is a real extension of the kitchen. Due to its location, the sun is present here from dawn until evening. You experience the pleasant bustling life - without any hindrance - in the background, while you can relax completely in private.1st Floor:
The first floor is equipped with 3 spacious bedrooms and 2 bathrooms. All rooms are playful and stylish. Details such as architectural windows, beautiful use of high-quality materials such as wood and metal, sloping walls alternating with high ceilings give the whole an attractive luxurious appearance.
The master bedroom is equipped with a walk-in closet and its own full bathroom. This has a solid stone freestanding bath, double sink, walk-in shower, free-hanging toilet and a custom-made combination infrared sauna. The second luxurious complete bathroom is located between the 2 other spacious bedrooms and has a double sink, walk-in shower, and free-hanging toilet. Above the second bathroom there is an accessible small attic storage room.In short; a wonderfully energy-efficient family home in the charming center of Lemmer with plenty of luxury and living comfort, within walking distance of all desirable amenities!Garage and Storage:
On the ground floor, the parking garage is located with 2 private parking spaces equipped with a lift system, and an electric double garage door. There is also the private enclosed (bicycle) storage.Special Features:
-Penthouse on the 1st floor with elevator
-Year of construction 2022
-Energy label A+++
-Gas-free and fully insulated
-Solar panels
-Indoor private double garage with car lift (2 cars) and storage
-Spacious sheltered terrace, sun all day
-Sufficient indoor storage space
-3 bedrooms, 2 luxury bathrooms (incl. wellness area)
-Multifunctional study/entertainment room
-Possibility for a 2nd home
-In the center, walking distance to IJsselmeer and beach
-Fast access to A6
-Amsterdam 50 minutesLEMMER:
The popular watersports village Lemmer is the gateway to Friesland and situated on the IJsselmeer, the Frisian lake district, and the A6. Amsterdam is reachable within 50 minutes by car from Lemmer.
Lemmer is vibrant, with a charming historical centre featuring picturesque monumental buildings, an inner harbor, and plenty waterfront restaurants. There are plenty of shops, primary and secondary schools, and facilities such as various supermarkets, charming shops, sports clubs, a swimming pool, and a bus station. Numerous events and sailing activities are organized, including skûtsjes and botter races. The nearby Gaasterland offers beautiful forests and hiking areas. View more View less Maison familiale ludique avec terrasse spacieuse, ascenseur, garage double et débarras au cœur de Lemmer. Tout pour un style de vie décontracté à distance de marche ! Bienvenue à Vissersburen 45, achevé en 2022 dans le centre de Lemmer, où se trouvait auparavant l’hôtel de ville. L’architecture de cette maison de maître est ludique et s’intègre parfaitement dans le centre pittoresque avec ses beaux bâtiments monumentaux. Le penthouse spacieux est situé dans un manoir indépendant (qui ressemble à deux manoirs avec ses pierres blanches et sombres) au 1er au dernier étage. Avec un look monumental, c’est un manoir avec tous les avantages d’une nouvelle construction.
L’arrivée à Vissersburen 45 offre déjà un départ spécial. Vous pouvez garer les voitures dans le garage double intérieur avec un ascenseur à l’arrière du bâtiment. Et c’est là que les voitures resteront principalement, car vous n’avez plus besoin d’une voiture à cet endroit. La chose unique à propos de cet endroit est que tout ce que vous pourriez souhaiter est accessible à pied. Un petit-déjeuner au rez-de-chaussée au coin de la rue à La Cantina, du pain frais du boulanger Breimer, un verre dans l’un des innombrables bars confortables, ou tout simplement faire vos propres courses au meilleur supermarché, tout y est. La plage, l’IJsselmeer, le port de plaisance et le Beach Club, qui veut partir, cela ressemble à une adresse de vacances permanente. Par la cage d’escalier avec ascenseur et vidéophone, vous atteignez la porte d’entrée de la maison au 1er étage, où se trouve la belle terrasse privée spacieuse.
Dès que vous entrez dans le hall spacieux avec le bel escalier en chêne massif, vous remarquerez l’espace, la lumière et l’atmosphère agréable. La sensation d’un appartement disparaît immédiatement et vous vous imaginez dans une merveilleuse maison de famille. Cet élégant penthouse d’un étage (maisonnette) de 204m2 a été achevé en 2022 et est situé dans le « Lenna Staete » de bon goût, sur la place du village.
Il est construit de manière durable et économe en énergie, avec des panneaux solaires et une pompe à chaleur.
La luxueuse cuisine contemporaine sur mesure avec îlot de cuisson a des portes coulissantes donnant sur la spacieuse terrasse abritée de 51m2, qui est un bel espace de vie supplémentaire aux beaux jours. Un endroit pour prendre un verre, faire un barbecue et se détendre.
Le grand salon avec balcons à la française et la salle d’étude robuste aux façades industrielles offrent une belle vue sur l’agréable centre de Lemmer.
Le premier étage est équipé de 3 chambres spacieuses au design ludique avec des détails remarquables tels que des fenêtres architecturales, une belle utilisation du bois et du métal, des murs en pente alternant avec de hauts plafonds.
La maison est entièrement équipée d’un parquet en chêne avec chauffage au sol. Disposition:
Par la cage d’escalier intérieure avec ascenseur ou l’escalier extérieur, vous arrivez au premier étage où se trouve la porte d’entrée de cette maison sur une terrasse privée de jardin clos.
Le hall spacieux dispose d’un sol en moquette en marbre et donne accès à une salle de toilette et à une buanderie. Par la porte coulissante en verre, vous entrez dans le salon en forme de L de 66 m2, où la salle d’étude de 18 m2 est intégrée au salon à travers les façades industrielles en verre robustes. Le salon dispose d’un balcon à la française qui donne sur la place du village. Une peinture vivante, la vue ne s’ennuie jamais.
La cuisine moderne faite à la main dispose d’un îlot de cuisson et d’évier contemporain avec un comptoir en marbre en pierre naturelle, de larges tiroirs à paniers, d’un refroidisseur à vin, d’un lave-vaisselle et d’une très grande plaque de cuisson Bora avec hotte intégrée. La paroi de l’armoire est dotée d’un ingénieux système de portes coulissantes, de sorte que, si vous le souhaitez, les appareils encastrés tels qu’un four mixte extra large, une machine à café et le plan de travail, qu’ils soient bien rangés ou non, sont soigneusement hors de vue lorsque les portes coulissantes se ferment. Avec le réfrigérateur intégré à côté, une fois les portes fermées, il reste un élégant mur de placard en bois. L’agréable salle à manger / salon multifonctionnel est un emplacement central lumineux et confortable près de la cuisine et dispose de portes coulissantes donnant sur la spacieuse terrasse sur le toit de 51 m2.
Cette terrasse est un véritable prolongement de la cuisine. En raison de son emplacement, le soleil est présent ici de l’aube jusqu’au soir. Vous faites l’expérience de la vie animée agréable - sans aucune entrave - en arrière-plan, tandis que vous pouvez vous détendre complètement en privé. 1er étage :
Le premier étage est équipé de 3 chambres spacieuses et de 2 salles de bains. Toutes les chambres sont ludiques et élégantes. Des détails tels que des fenêtres architecturales, une belle utilisation de matériaux de haute qualité tels que le bois et le métal, des murs en pente alternant avec de hauts plafonds donnent à l’ensemble un aspect luxueux attrayant.
La chambre principale est équipée d’un walk-in et de sa propre salle de bain complète. Celle-ci dispose d’une baignoire autoportante en pierre massive, d’un double lavabo, d’une douche à l’italienne, de toilettes suspendues et d’un sauna infrarouge combiné sur mesure. La deuxième salle de bain complète luxueuse est située entre les 2 autres chambres spacieuses et dispose d’un double lavabo, d’une douche à l’italienne et de toilettes suspendues. Au-dessus de la deuxième salle de bain, il y a un petit débarras mansardé accessible. Bref; une maison familiale merveilleusement économe en énergie dans le charmant centre de Lemmer avec beaucoup de luxe et de confort de vie, à distance de marche de toutes les commodités souhaitables ! Garage et rangement :
Au rez-de-chaussée, le parking est situé avec 2 places de parking privées équipées d’un système d’ascenseur, et d’une double porte de garage électrique. Il y a aussi le local privé fermé (à vélos). Particularités :
-Penthouse au 1er étage avec ascenseur
-Année de construction 2022
-Label énergétique A+++
-Sans gaz et entièrement isolé
-Panneaux solaires
-Garage intérieur privé double avec ascenseur de voiture (2 voitures) et rangement
-Spacieuse terrasse abritée, soleil toute la journée
-Espace de rangement intérieur suffisant
-3 chambres, 2 salles de bains de luxe (y compris l’espace bien-être)
-Salle d’étude/divertissement multifonctionnelle
-Possibilité d’une 2e maison
-Dans le centre, à distance de marche de l’IJsselmeer et de la plage
-Accès rapide à l’A6
-Amsterdam à 50 minutes LEMMER :
Le village de sports nautiques populaire de Lemmer est la porte d’entrée de la Frise et est situé sur l’IJsselmeer, la région des lacs de la Frise et l’A6. Amsterdam est accessible en 50 minutes en voiture depuis Lemmer.
Lemmer est une ville dynamique, avec un charmant centre historique avec des bâtiments monumentaux pittoresques, un port intérieur et de nombreux restaurants au bord de l’eau. Il y a beaucoup de magasins, d’écoles primaires et secondaires, et des installations telles que divers supermarchés, des boutiques charmantes, des clubs sportifs, une piscine et une gare routière. De nombreuses manifestations et activités nautiques sont organisées, notamment des skûtsjes et des courses de botters. Le Gaasterland voisin offre de belles forêts et des zones de randonnée. Speels woonhuis met riant terras, lift, dubbele parkeergarage en berging in hartje Lemmer.
Alles voor een relaxte lifestyle op loopafstand!Welkom aan de Vissersburen 45, dat in 2022 is gerealiseerd in het centrum van Lemmer, waar voorheen het gemeentehuis was gevestigd. De bouw van dit herenhuis is speels en past geheel in het pittoreske centrum met haar prachtige statige monumentale panden. Deze royale woning (maisonette) op de gehele 1e plus bovenste woonlaag is gesitueerd in een vrijstaand herenhuis zijnde 2 geschakelde panden (wit en donker). U woont hier met een monumentale uitstraling en alle voordelen van nieuwbouw.
Aankomen op Vissersburen 45 begint al bijzonder. De auto’s parkeer je in de inpandige eigen dubbele garage voorzien van autolift aan de achterkant van het pand. En daar zullen ze voornamelijk blijven, want op deze plek heb je geen auto meer nodig. Het unieke aan deze woning is dat alles wat je je kan wensen om je heen op loopafstand aanwezig is. Een ontbijtje beneden om de hoek bij La Cantina, vers brood van bakker Breimer, een borrel bij een van de talloze gezellige kroegjes, of gewoon zelf boodschappen doen bij de betere supermarkt, het is er allemaal. Het strand, het IJsselmeer, de jachthaven en de Beachclub, wie wil er nog weg, dit voelt als een permanent vakantieadres.Via het trappenhuis met liftinstallatie en videofoon kom je bij de voordeur van de woning op de 1e verdieping, alwaar ook het prachtige royale zonnige privé terras is gelegen.
Zodra je binnenkomt in de ruime hal met de prachtige massief eiken trap valt de ruimte, het licht en de fijne sfeer op. Het gevoel van een appartement is direct verdwenen en je waant je in een heerlijk familiehuis. Dit stijlvolle penthouse met verdieping (maisonnette) van 204m2 is vorig jaar opgeleverd en gesitueerd in het smaakvolle “Lenna Staete", aan het dorpsplein.
Hier is nergens op bespaard. Het is op en top duurzaam en energiezuinig gebouwd, met zonnepanelen en een warmtepomp.
De luxe, eigentijdse op maat gemaakte woonkeuken met kookeiland heeft een schuifpui naar het ruime beschutte terras van 51m2, welke een fijne extra leefruimte is op zonnige dagen. Een plek om heerlijk te borrelen, bbq-en en ontspannen.
De lichte living met Franse balkons en de stoere met industriële puien afgebakende studeerkamer bieden een prachtig uitzicht over het gezellige centrum van Lemmer.
De verdieping is uitgerust met 3 royale speelse slaapkamers met opmerkelijke details als architectonische vensters, mooi gebruik van hout en metaal, schuine wanden afgewisseld met hoge plafonds.
De woning is volledig voorzien van een eikenhouten parketvloer met vloerverwarming.INDELING
Via het inpandige trappenhuis met lift of de buitentrap komt u aan op de eerste verdieping alwaar de voordeur van deze woning is gelegen aan een privé omsloten tuin terras.
De royale hal is voorzien van een marmertapijt vloer en geeft toegang tot een toiletruimte en een inpandige berging. Via de glazen schuifdeur komt je in de L-vormige woonkamer van 66 m2 waarbij de studeerkamer van 18m2 door de stoere glazen industriële puien wordt betrokken bij de living. De woonkamer is voorzien van Franse balkons die uitkijken over het dorpsplein. Een levend schilderij, het uitzicht verveelt nooit.
De moderne handgemaakte keuken heeft een eigentijds kook- en spoeleiland dat is voorzien van een natuurstenen marmeren aanrechtblad, brede korflades een wijnkoeler, vaatwasser en een extra grote Bora kookplaat met ingebouwde afzuiging. De kastenwand heeft een vernuftig schuifdeurensysteem waardoor desgewenst de inbouwapparatuur zoals extra grote combi-oven, koffiemachine en het aanrechtblad al dan niet opgeruimd, netjes uit het zicht zijn als de schuifdeuren sluiten. Samen met de geïntegreerde koelkast ernaast blijft dan een stijlvolle houten kastenwand over. De prettige multifunctionele eet/zithoek is een gezellige centrale plek bij de keuken en heeft een schuifpui naar het riante dakterras van 51 m2.
Dit terras is een echt verlengstuk van de leefkeuken. Door de ligging is de zon hier aanwezig van opkomst tot de avond. Je maakt het gezellige bruisende leven -zonder enige hinder- op de achtergrond mee, terwijl je geheel privé kunt relaxen. VERDIEPING
De verdieping is uitgerust met 3 royale slaapkamers en 2 badkamers. Alle kamers zijn speels en stijlvol. Details als architectonische vensters, mooi gebruik van hoogwaardige materialen als hout en metaal, schuine wanden afgewisseld met hoge plafonds geven het geheel een sfeervolle luxe uitstraling.
De ouderslaapkamer, is uitgerust met een walk-in closet en een eigen complete badkamer. Deze heeft een massief stenen vrijstaand bad, dubbele wastafel, inloopdouche, vrij hangend toilet en een op maat gemaakte combi infrarood-sauna. De tweede luxe complete badkamer is gelegen tussen de 2 andere sfeervolle slaapkamers in en heeft een dubbele wastafel, inloopdouche en vrij hangend toilet. Boven de tweede badkamer is nog een bereikbare kleine zolderberging. Kortom; een heerlijk energiezuinig familiehuis in het sfeervolle centrum van Lemmer met veel luxe en wooncomfort, op loopafstand van alle wenselijke voorzieningen!BEGANE GROND
Op de begane grond is de parkeergarage gelegen met 2 privé parkeerplaatsen voorzien van liftsysteem, en elektrische dubbele garagedeur. Daar is tevens de eigen afgesloten (fietsen) berging gesitueerd.BIJZONDERHEDEN
-bouwjaar 2022
-energielabel A+++
-gasloos en volledig geïsoleerd
-zonnepanelen
-inpandige eigen dubbele garage met autolift (2 auto’s) en berging
-riant beschut terras, hele dag zon
-ruim voldoende inpandige bergruimte
-3 slaapkamers, 2 luxe badkamers
-multifunctionele studeer/entertainment kamer
-glasvezel aanwezig
-mogelijkheid tot 2e woning
-in centrum, loopafstand IJsselmeer en strand
-snelle toegang A6
-Amsterdam 50 minutenLEMMER
Het populaire watersportdorp Lemmer is de poort naar Friesland en gesitueerd aan het IJsselmeer, het Friese merengebied en de A6. Vanuit Lemmer is Amsterdam binnen 50 autominuten bereikbaar.
Lemmer bruist, heeft een sfeervolle historische kern met pittoreske panden, een binnenhaven en talloze restaurants gelegen aan het water. Er zijn voldoende winkels, lagere en middelbare scholen en voorzieningen als diverse bekende supermarkten, gezellige winkels, sportclubs, zwembad en een busstation. Er worden talloze evenementen en zeilactiviteiten georganiseerd; waaronder skûtsjes- en botter wedstrijden. Het nabijgelegen Gaasterland biedt prachtige natuur- en wandelgebieden..Voor meer informatie of het inplannen van een bezichtiging kunt u contact opnemen met:
villafriesland.nl
Ellen Schoneveld
... Playful family house with spacious terrace, elevator, double parking garage, and storage room in the heart of Lemmer. Everything for a relaxed lifestyle within walking distance!Welcome to Vissersburen 45, completed in 2022 in the center of Lemmer, where the town hall was previously located. The architecture of this mansion is playful and fits perfectly into the picturesque center with its beautiful monumental buildings. The spacious penthouse is located in a detached mansion (which looks like two mansions with its white and dark stones) on the 1st ànd top floor. With a monumental look, this is a mansion with all advantages of new build.
Arriving at Vissersburen 45 offers already a special start. You can park the cars in the indoor double garage with a car lift at the back of the building. And that's where the cars will mainly stay, because you no longer need a car in this place. The unique thing about this place is that everything you could wish for is within walking distance. A breakfast downstairs around the corner at La Cantina, fresh bread from baker Breimer, a drink at one of the countless cozy bars, or just do your own shopping at the better supermarket, it's all there. The beach, the IJsselmeer, the marina and the Beach Club, who wants to leave, this feels like a permanent holiday address.Via the stairwell with elevator installation and videophone you reach the front door of the house on the 1st floor, where the beautiful spacious private terrace is located.
As soon as you enter the spacious hall with the beautiful solid oak staircase, you will notice the space, the light and the pleasant atmosphere. The feeling of an apartment immediately disappears and you imagine yourself in a wonderful family home. This stylish penthouse with a floor (maisonette) of 204m2 was completed in 2022 and is located in the tasteful "Lenna Staete," on the village square.
It is built sustainably and energy-efficiently, with solar panels and a heat pump.
The luxurious, contemporary custom-made kitchen with cooking island has sliding doors to the spacious sheltered terrace of 51m2, which is a nice extra living space on sunny days. A place to have a drink, BBQ and relax.
The large living room with French balconies and the sturdy study room with industrial facades offer a beautiful view over the pleasant center of Lemmer.
The first floor is equipped with 3 spacious, playfully designed bedrooms with remarkable details such as architectural windows, beautiful use of wood and metal, sloping walls alternating with high ceilings.
The house is fully equipped with an oak parquet floor with underfloor heating.Layout:
Via the indoor stairwell with elevator or the external stairs, you arrive on the first floor where the front door of this house is located on a private enclosed garden terrace.
The spacious hall has a marble carpet floor and provides access to a toilet room and a utility room. Through the sliding glass door, you enter the L-shaped living room of 66 m2, where the study room of 18 m2 is integrated into the living room through the sturdy glass industrial facades. The living room has French balconies that overlook the village square. A living painting, the view never bores.
The modern handmade kitchen has a contemporary cooking and sink island with a natural stone marble countertop, wide basket drawers, a wine cooler, dishwasher and an extra large Bora hob with built-in extractor. The cupboard wall has an ingenious sliding door system so that, if desired, the built-in appliances such as an extra large combi oven, coffee machine, and the countertop, whether tidy or not, are neatly out of sight when the sliding doors close. Together with the integrated refrigerator next to it, once the doors are closed a stylish wooden cupboard wall remains. The pleasant multifunctional dining/lounge area is a bright cozy central location near the kitchen and has sliding doors to the spacious roof terrace of 51 m2.
This terrace is a real extension of the kitchen. Due to its location, the sun is present here from dawn until evening. You experience the pleasant bustling life - without any hindrance - in the background, while you can relax completely in private.1st Floor:
The first floor is equipped with 3 spacious bedrooms and 2 bathrooms. All rooms are playful and stylish. Details such as architectural windows, beautiful use of high-quality materials such as wood and metal, sloping walls alternating with high ceilings give the whole an attractive luxurious appearance.
The master bedroom is equipped with a walk-in closet and its own full bathroom. This has a solid stone freestanding bath, double sink, walk-in shower, free-hanging toilet and a custom-made combination infrared sauna. The second luxurious complete bathroom is located between the 2 other spacious bedrooms and has a double sink, walk-in shower, and free-hanging toilet. Above the second bathroom there is an accessible small attic storage room.In short; a wonderfully energy-efficient family home in the charming center of Lemmer with plenty of luxury and living comfort, within walking distance of all desirable amenities!Garage and Storage:
On the ground floor, the parking garage is located with 2 private parking spaces equipped with a lift system, and an electric double garage door. There is also the private enclosed (bicycle) storage.Special Features:
-Penthouse on the 1st floor with elevator
-Year of construction 2022
-Energy label A+++
-Gas-free and fully insulated
-Solar panels
-Indoor private double garage with car lift (2 cars) and storage
-Spacious sheltered terrace, sun all day
-Sufficient indoor storage space
-3 bedrooms, 2 luxury bathrooms (incl. wellness area)
-Multifunctional study/entertainment room
-Possibility for a 2nd home
-In the center, walking distance to IJsselmeer and beach
-Fast access to A6
-Amsterdam 50 minutesLEMMER:
The popular watersports village Lemmer is the gateway to Friesland and situated on the IJsselmeer, the Frisian lake district, and the A6. Amsterdam is reachable within 50 minutes by car from Lemmer.
Lemmer is vibrant, with a charming historical centre featuring picturesque monumental buildings, an inner harbor, and plenty waterfront restaurants. There are plenty of shops, primary and secondary schools, and facilities such as various supermarkets, charming shops, sports clubs, a swimming pool, and a bus station. Numerous events and sailing activities are organized, including skûtsjes and botter races. The nearby Gaasterland offers beautiful forests and hiking areas. Divertida casa familiar con amplia terraza, ascensor, garaje doble y trastero en el corazón de Lemmer. ¡Todo para un estilo de vida relajado a poca distancia! Bienvenido a Vissersburen 45, terminado en 2022 en el centro de Lemmer, donde anteriormente se encontraba el ayuntamiento. La arquitectura de esta mansión es lúdica y encaja perfectamente en el pintoresco centro con sus hermosos edificios monumentales. El espacioso ático se encuentra en una mansión independiente (que parece dos mansiones con sus piedras blancas y oscuras) en la 1ª planta superior. Con un aspecto monumental, se trata de una mansión con todas las ventajas de la obra nueva.
Llegar a Vissersburen 45 ya ofrece un comienzo especial. Puede aparcar los coches en el garaje doble cubierto con un elevador de coches en la parte trasera del edificio. Y ahí es donde se quedarán principalmente los coches, porque ya no necesitas un coche en este lugar. Lo único de este lugar es que todo lo que puedas desear está a poca distancia. Un desayuno en la planta baja a la vuelta de la esquina en La Cantina, pan fresco del panadero Breimer, una bebida en uno de los innumerables bares acogedores, o simplemente hacer sus propias compras en el mejor supermercado, todo está allí. La playa, el IJsselmeer, el puerto deportivo y el Beach Club, quien quiera irse, se siente como una dirección de vacaciones permanente. A través de la escalera con instalación de ascensor y videoteléfono se llega a la puerta principal de la casa en el 1er piso, donde se encuentra la hermosa y espaciosa terraza privada.
Tan pronto como ingrese al amplio vestíbulo con la hermosa escalera de roble macizo, notará el espacio, la luz y el ambiente agradable. La sensación de un apartamento desaparece inmediatamente y te imaginas en una maravillosa casa familiar. Este elegante ático con un piso (dúplex) de 204m2 se completó en 2022 y se encuentra en el elegante "Lenna Staete", en la plaza del pueblo.
Está construido de forma sostenible y energéticamente eficiente, con paneles solares y una bomba de calor.
La lujosa y contemporánea cocina hecha a medida con isla de cocción tiene puertas correderas a la amplia terraza protegida de 51m2, que es un buen espacio habitable adicional en los días soleados. Un lugar para tomar una copa, hacer una barbacoa y relajarse.
La gran sala de estar con balcones franceses y la robusta sala de estudio con fachadas industriales ofrecen una hermosa vista sobre el agradable centro de Lemmer.
El primer piso está equipado con 3 habitaciones espaciosas y de diseño lúdico con detalles notables como ventanas arquitectónicas, hermoso uso de madera y metal, paredes inclinadas que se alternan con techos altos.
La casa está totalmente equipada con suelo de parquet de roble con calefacción por suelo radiante. Diseño:
A través de la escalera interior con ascensor o las escaleras exteriores, se llega al primer piso donde se encuentra la puerta principal de esta casa en una terraza privada cerrada con jardín.
El amplio recibidor tiene un suelo de moqueta de mármol y da acceso a un aseo y un lavadero. A través de la puerta corredera de cristal, se accede al salón en forma de L de 66 m2, donde la sala de estudio de 18 m2 se integra en el salón a través de las robustas fachadas industriales de cristal. La sala de estar tiene balcones franceses que dan a la plaza del pueblo. Un cuadro vivo, la vista nunca aburre.
La moderna cocina hecha a mano tiene una isla de cocción y fregadero contemporáneo con encimera de mármol de piedra natural, amplios cajones de cesta, vinoteca, lavavajillas y una placa de cocción Bora extra grande con extractor incorporado. La pared del armario tiene un ingenioso sistema de puertas correderas para que, si se desea, los electrodomésticos empotrados, como un horno combinado extra grande, una cafetera y la encimera, estén ordenados o no, estén perfectamente fuera de la vista cuando se cierran las puertas correderas. Junto con el frigorífico integrado al lado, una vez cerradas las puertas, queda una elegante pared de armario de madera. El agradable comedor / salón multifuncional es una ubicación central luminosa y acogedora cerca de la cocina y tiene puertas correderas a la amplia terraza de la azotea de 51 m2.
Esta terraza es una verdadera extensión de la cocina. Debido a su ubicación, el sol está presente aquí desde el amanecer hasta la noche. Experimenta la agradable vida bulliciosa, sin ningún obstáculo, en el fondo, mientras puede relajarse completamente en privado. 1ª Planta:
La primera planta está equipada con 3 amplios dormitorios y 2 baños. Todas las habitaciones son divertidas y elegantes. Detalles como las ventanas arquitectónicas, el hermoso uso de materiales de alta calidad como la madera y el metal, las paredes inclinadas que se alternan con techos altos le dan al conjunto un aspecto atractivo y lujoso.
El dormitorio principal está equipado con un vestidor y su propio baño completo. Cuenta con una bañera independiente de piedra maciza, un lavabo doble, una ducha a ras de suelo, un inodoro colgante y una sauna de infrarrojos combinada hecha a medida. El segundo lujoso baño completo se encuentra entre los otros 2 amplios dormitorios y tiene un lavabo doble, ducha a ras de suelo e inodoro colgante. Encima del segundo baño hay un pequeño trastero abuhardillado accesible. En resumen; una casa familiar maravillosamente eficiente energéticamente en el encantador centro de Lemmer con mucho lujo y comodidad de vida, a poca distancia de todas las comodidades deseables. Garaje y trastero:
En la planta baja, se encuentra el garaje con 2 plazas de aparcamiento privadas equipadas con un sistema de ascensor y una puerta de garaje doble eléctrica. También está el almacén privado cerrado (bicicletas). Características especiales:
-Ático en 1ª planta con ascensor
-Año de construcción 2022
-Etiqueta energética A+++
-Libre de gas y totalmente aislado
-Paneles solares
-Garaje doble privado interior con ascensor (2 coches) y trastero
-Amplia terraza cubierta, sol todo el día
-Suficiente espacio de almacenamiento interior
-3 dormitorios, 2 baños de lujo (incl. zona de bienestar)
-Sala de estudio/entretenimiento multifuncional
-Posibilidad de una 2ª vivienda
-En el centro, a poca distancia de IJsselmeer y la playa
-Acceso rápido a la A6
-Ámsterdam 50 minutos LEMMER:
El popular pueblo de deportes acuáticos de Lemmer es la puerta de entrada a Frisia y está situado en el IJsselmeer, el distrito de los lagos de Frisia y la A6. Ámsterdam se encuentra a 50 minutos en coche de Lemmer.
Lemmer es vibrante, con un encantador centro histórico con pintorescos edificios monumentales, un puerto interior y muchos restaurantes frente al mar. Hay muchas tiendas, escuelas primarias y secundarias, e instalaciones como varios supermercados, tiendas con encanto, clubes deportivos, una piscina y una estación de autobuses. Se organizan numerosos eventos y actividades náuticas, como skûtsjes y carreras de botes. El cercano Gaasterland ofrece hermosos bosques y zonas de senderismo.