PICTURES ARE LOADING...
House & single-family home for sale in Cowes
USD 1,157,132
House & Single-family home (For sale)
6 bd
2 ba
Reference:
EDEN-T95513462
/ 95513462
Reference:
EDEN-T95513462
Country:
GB
City:
Cowes
Postal code:
PO31 7TW
Category:
Residential
Listing type:
For sale
Property type:
House & Single-family home
Rooms:
4
Bedrooms:
6
Bathrooms:
2
Balcony:
Yes
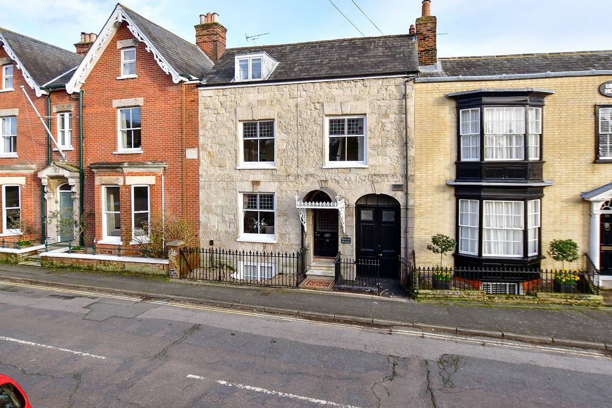
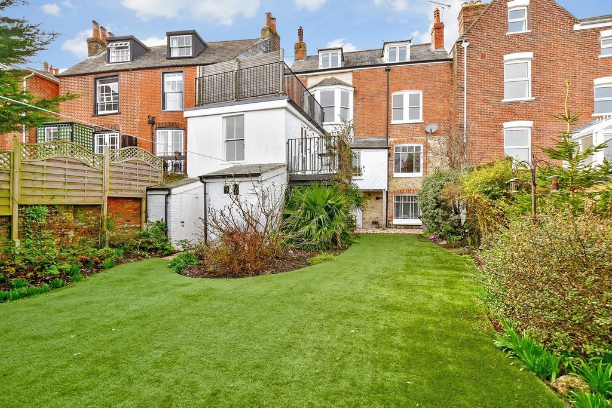
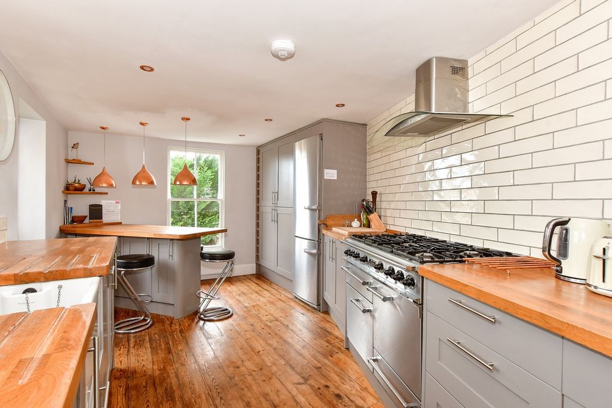
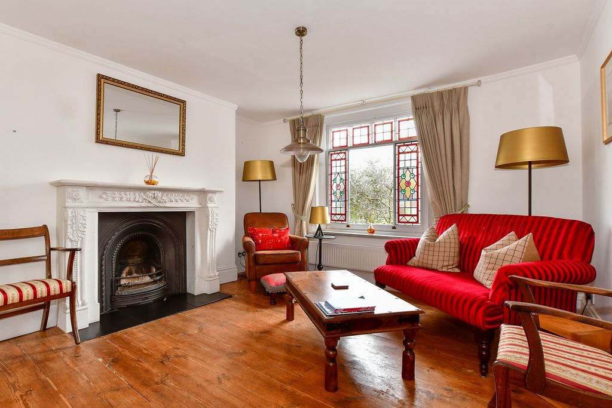
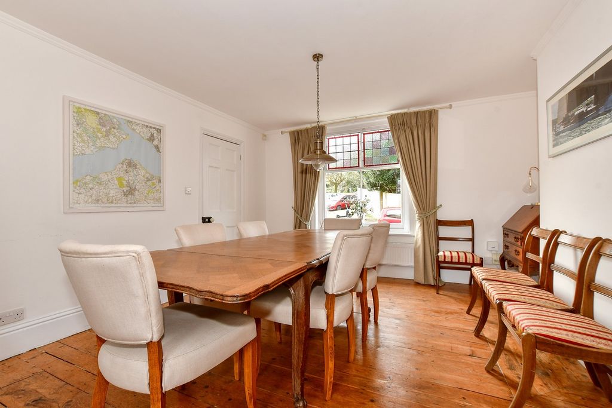
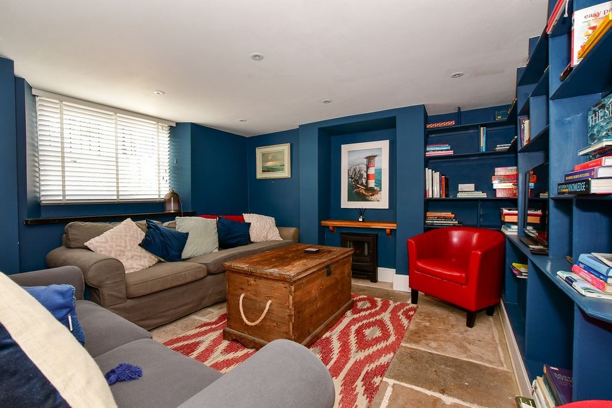
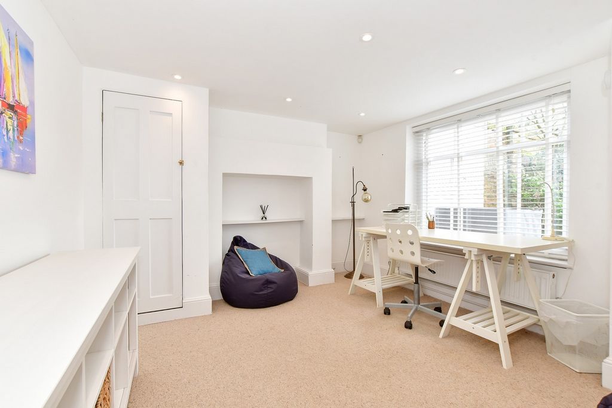
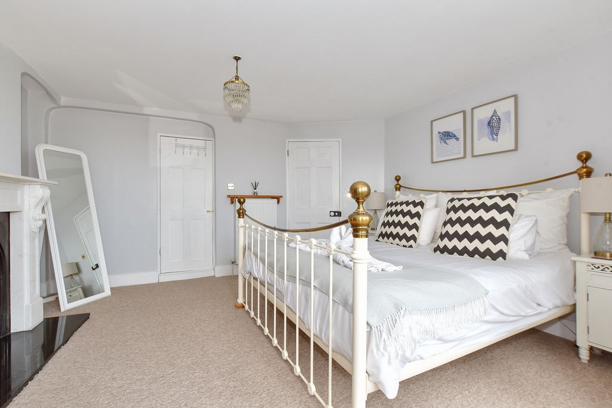
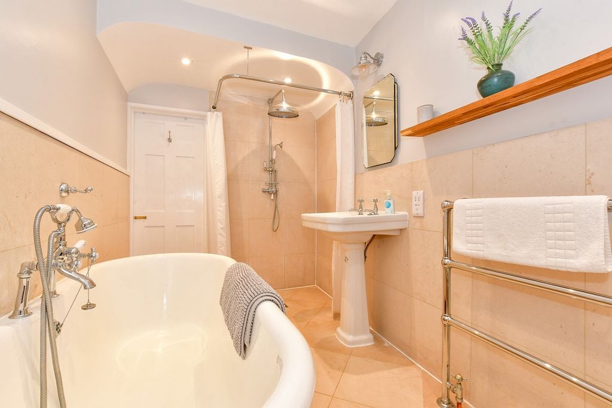
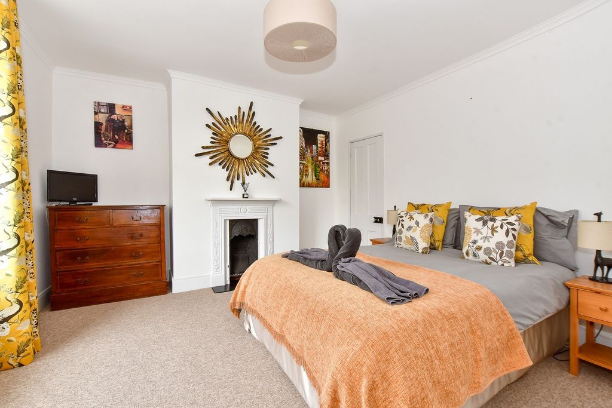
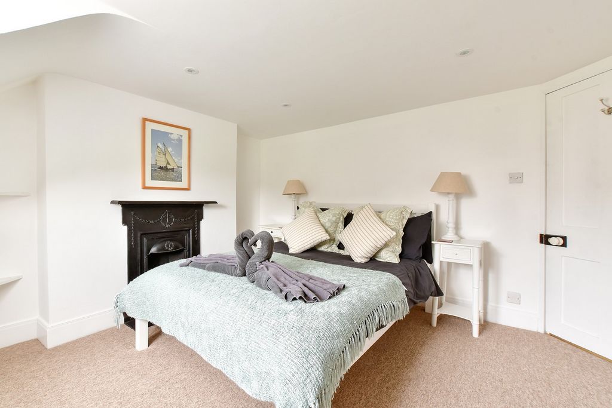
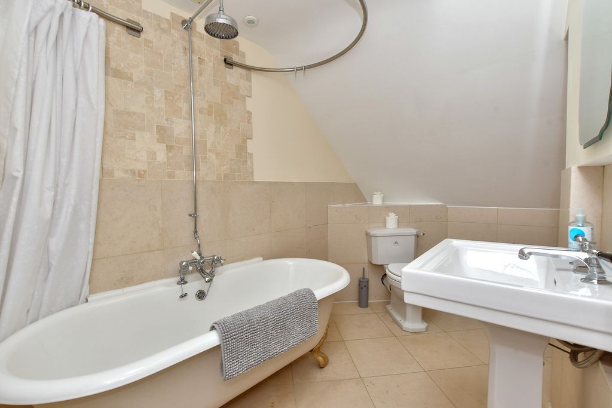
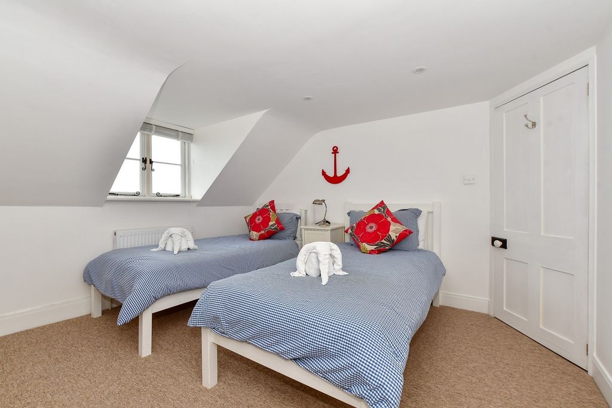

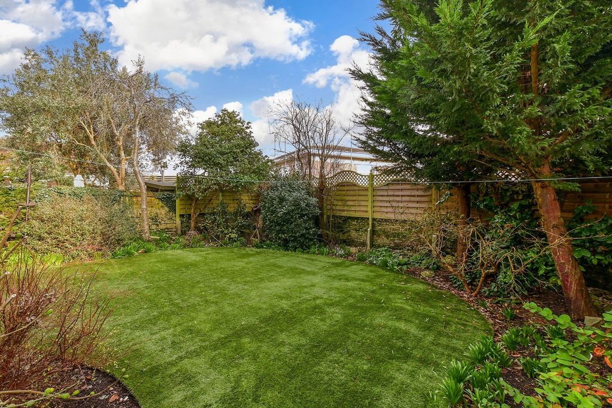
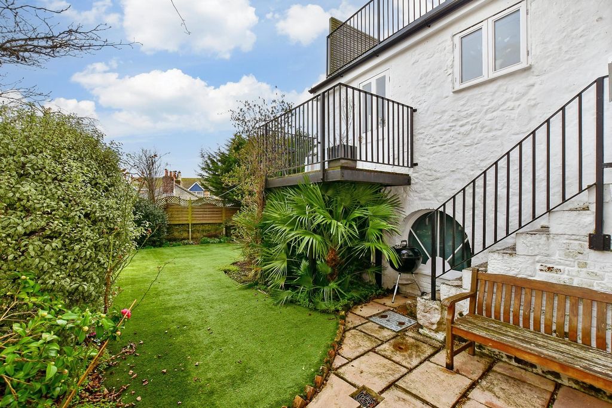
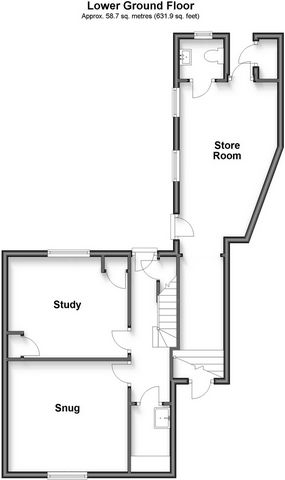
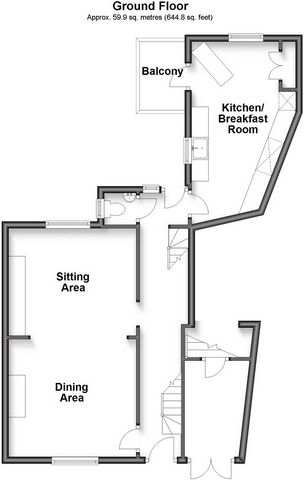

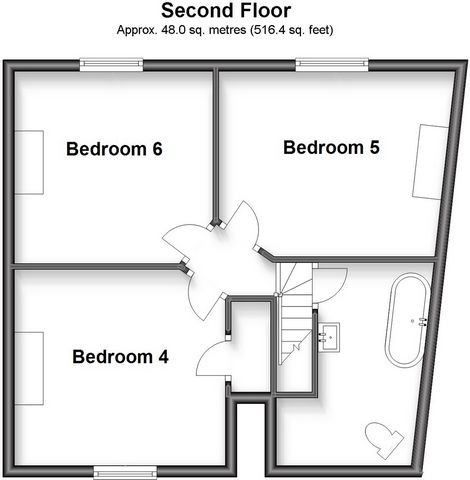
Features:
- Balcony
- Garden View more View less Standing pride of place at the top of the Old Town, in the world-renowned sailing town of Cowes, lies this exquisite, six-bedroom, grade 2 listed Georgian townhouse. Originally built in 1802, this superb character property is arranged over four floors and displays charm and style throughout. The attention to every detail of this home is evident from the onset, beginning externally with the wrought iron fence, beautiful Victorian porcelain tiles on the front path, stained-glass windows and a door with an ornate canopy that is just stunning. Inside, the traditional features continue, on the ground floor, with a sizeable sitting room complete with exposed wooden floorboards, period fireplaces and dual aspect, stained glass windows. Along the hallway is the fabulous, contemporary kitchen, with both practical and stylish oak worktops, an impressive, dual fuel range cooker, integrated dishwasher and a delightful butlers sink. There’s also a breakfast bar sitting between a window and the access door to one of two balconies that this home has to offer, overlooking the garden. Going down the pretty, wooden staircase to the lower ground floor, which features original flagstone flooring and fireplaces, there are a further two reception rooms – currently a home office and snug – both tastefully decorated to the same, exceptionally high standard. To the rear of this floor is a large, integrated garden room that was originally built as a coach house, as well as access to the pretty, secluded and enclosed garden. Also on this floor is a handy utility room and separate W.C. On the first floor is the impressive master bedroom, which boasts direct access to the roof terrace garden with far reaching views of Cowes harbour, as well as access to the luxurious Jack and Jill bathroom, complete with traditional rolltop bathtub and separate level access shower. The remaining two bedrooms on this floor are both a good size and benefit from the same impeccable standard of decor and period features. To the second floor are three further double bedrooms, plus another lavish bathroom with another magnificent, freestanding bathtub. This floor boasts some spectacular views reaching across the town as far as the marina and sea beyond.
Features:
- Balcony
- Garden