PICTURES ARE LOADING...
House & single-family home for sale in Lons
USD 1,959,138
House & Single-family home (For sale)
Reference:
EDEN-T95586097
/ 95586097
Reference:
EDEN-T95586097
Country:
FR
City:
Lons
Postal code:
64140
Category:
Residential
Listing type:
For sale
Property type:
House & Single-family home
Property size:
3,767 sqft
Lot size:
32,905 sqft
Rooms:
6
Bedrooms:
4
Bathrooms:
1
WC:
4
Floor:
2
Parkings:
1
Swimming pool:
Yes
Terrace:
Yes
REAL ESTATE PRICE PER SQFT IN NEARBY CITIES
| City |
Avg price per sqft house |
Avg price per sqft apartment |
|---|---|---|
| Pyrénées-Atlantiques | USD 231 | USD 347 |
| Oloron-Sainte-Marie | USD 174 | - |
| Orthez | USD 158 | - |
| Eaux-Bonnes | - | USD 197 |
| Lourdes | USD 145 | USD 132 |
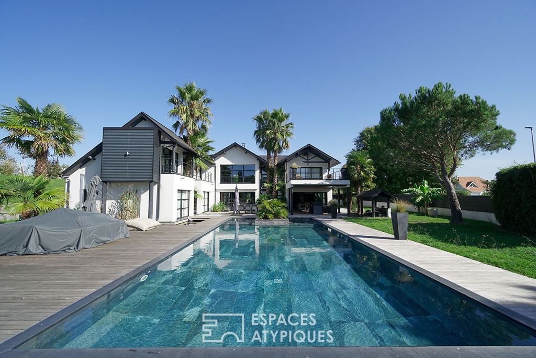
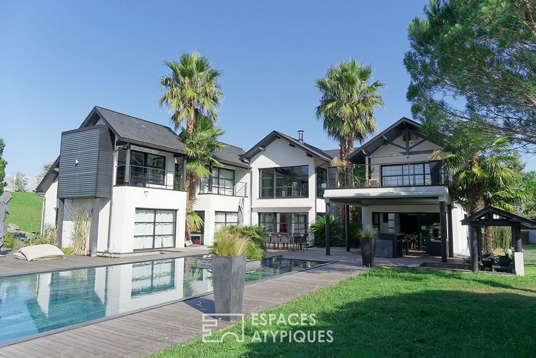
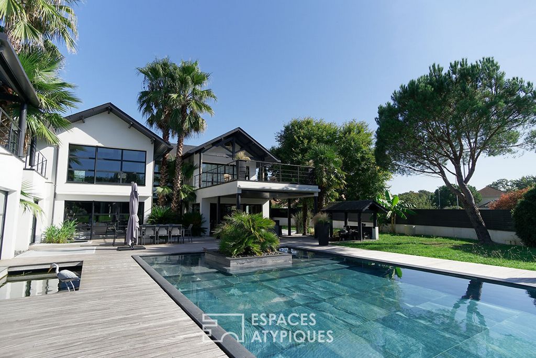
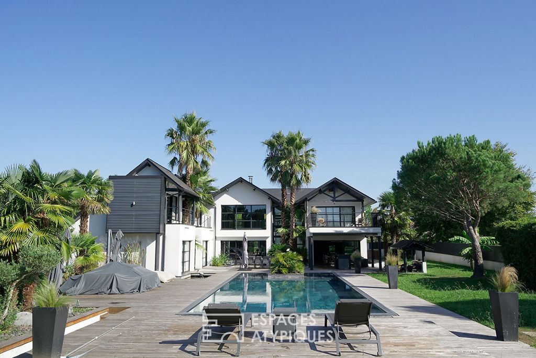
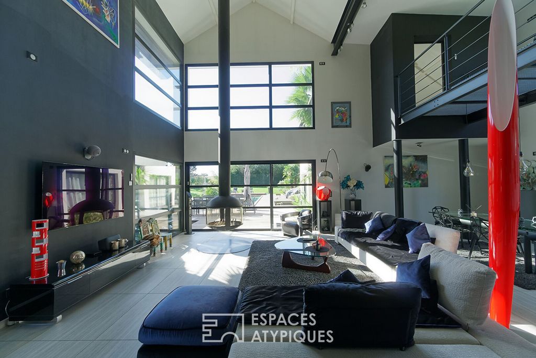
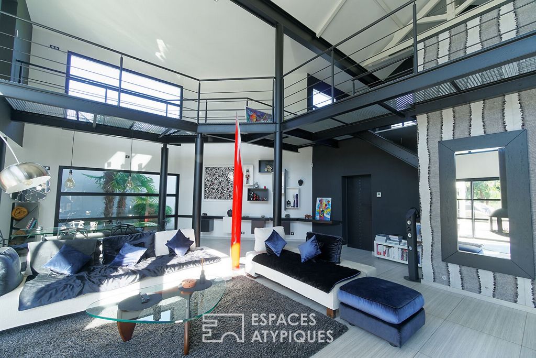
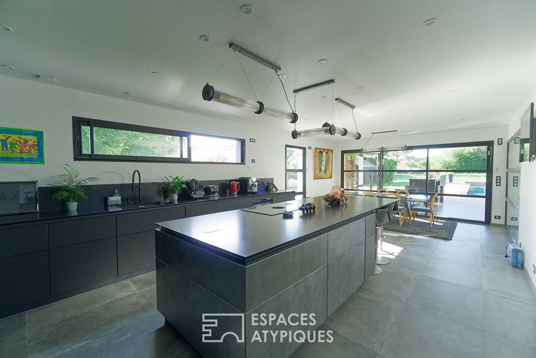
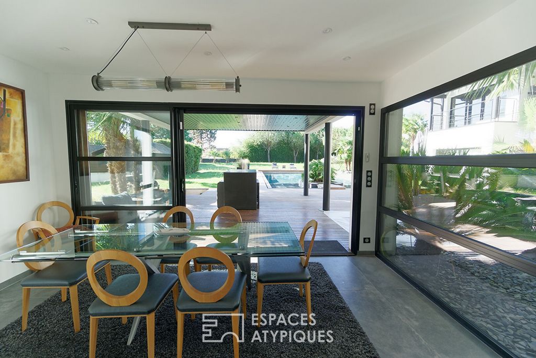
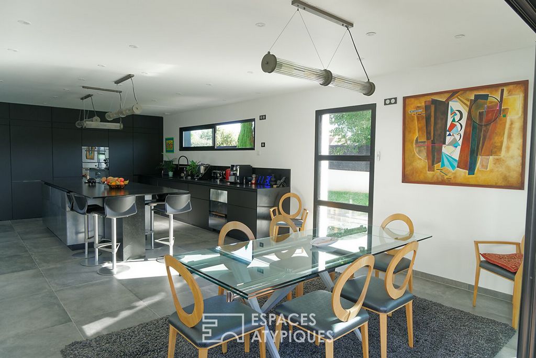
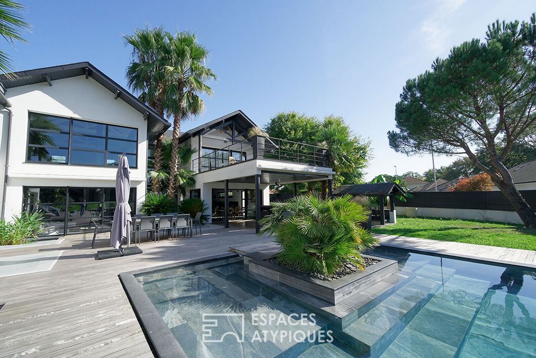
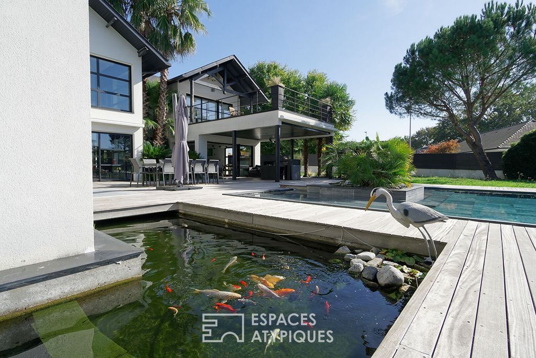
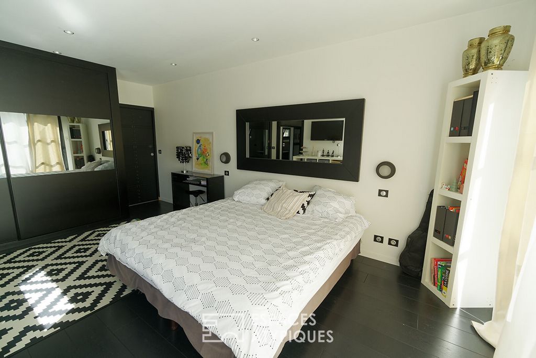
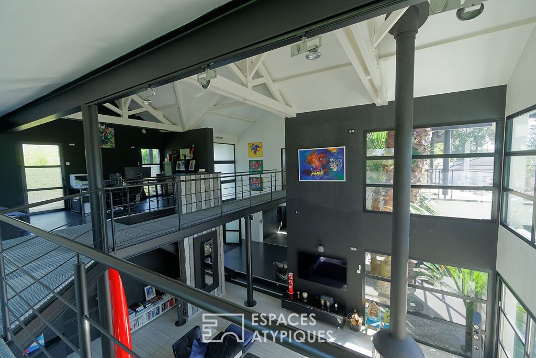
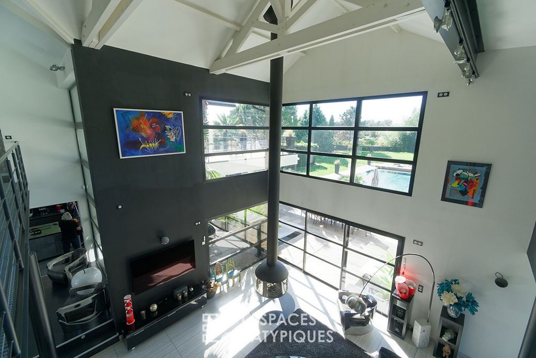
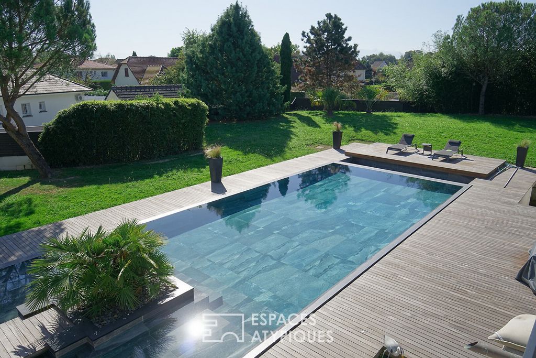
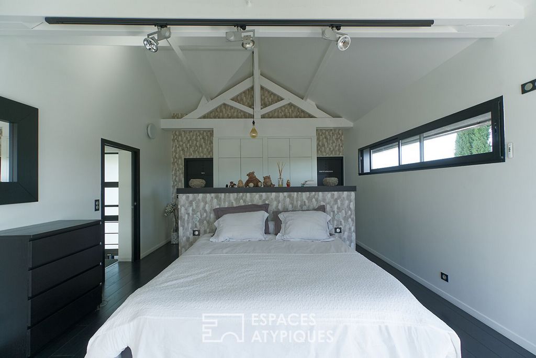
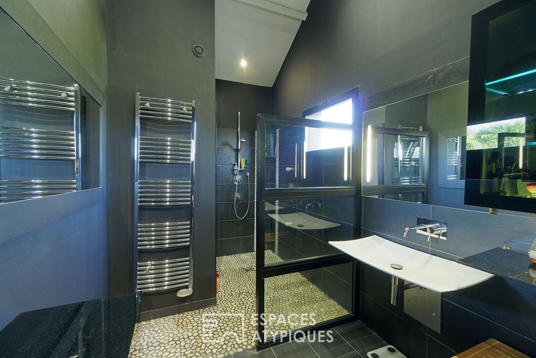
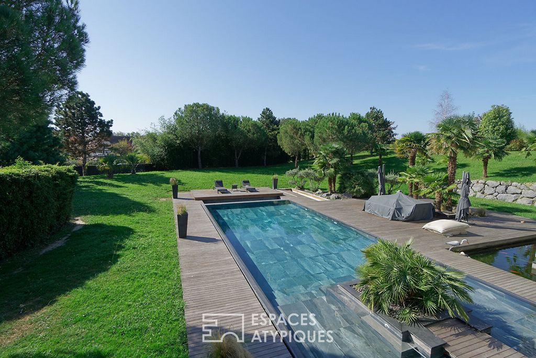
Features:
- SwimmingPool
- Garden
- Parking
- Terrace View more View less Am Stadtrand von Pau entwickelt sich dieses prächtige, von einem Architekten entworfene Haus mit dem Aussehen einer kalifornischen Villa auf 350 m2 mit natürlichem Swimmingpool und exotischem Garten auf einem Grundstück von mehr als 3.000 m2. Die modulare Bauweise fügt sich harmonisch in die Umgebung ein, die Satteldächer erinnern an die Pyrenäen. Das Schwimmbad und die Zierbecken spiegeln die Symmetrie der Fassaden wider. Die Wohnzimmer koexistieren in einem riesigen Volumen ohne Türen, bereichert durch private Außenbereiche. Der erste Flügel besteht aus einer High-Tech-Küche, die um eine zentrale Insel herum angeordnet ist und sich zur Terrasse hin öffnet. Die Empfangsbereiche, die von einem postindustriellen Gang überragt werden, werden von einem Focus-Ofen beheizt. Hier verschwinden die Wände, um einem Maximum an Transparenz in einer Verbindung zwischen Innen und Außen Platz zu machen. Ein diskreter, mit LEDs beleuchteter Korridor führt zu zwei Schlafzimmern, die sich zu den Pools hin öffnen, mit einem angrenzenden Duschbad. Versteckt hinter einer halben Mauer führt die Treppe zu einem Büro mit Blick in den Garten. Eine Master-Suite mit Master-Duschbad erstreckt sich von einem Solarium mit Blick auf die Pyrenäen. Am anderen Ende des Gehwegs vervollständigt ein Schlafzimmer mit eigenem Bad den Schlafbereich. Eine Waschküche und eine Doppelgarage vervollständigen dieses außergewöhnliche klimatisierte Anwesen. 10 Minuten vom Stadtzentrum von Pau entfernt. Energieklasse: B / Klimaklasse: A Geschätzter durchschnittlicher jährlicher Energieaufwand für den Standardgebrauch, basierend auf den Energiepreisen 2021: zwischen 3700 Euro und 4100 Euro. Kontakt: Sébastien POUEY RSAC Pau 421 883 828 Sébastien Pouey (EI) Handelsvertreter - RSAC-Nummer: 421 883 828 - PAU.
Features:
- SwimmingPool
- Garden
- Parking
- Terrace Aux abords de Pau, cette splendide maison d'architecte aux allures de Villa Californienne développe 350 m2 avec piscine naturelle et jardin exotique sur un terrain de plus de 3.000 m2. Sa conception modulaire s'intègre harmonieusement à l'environnement, les toits à deux pans évoquant la chaîne des Pyrénées. La piscine et les bassins d'agrément se jouent en effet miroir avec la symétrie des façades. Les pièces à vivre cohabitent en un vaste volume sans portes, enrichi d'espaces extérieurs privatifs. La première aile se compose d'une cuisine high-tech organisée autour d'un îlot central, ouverte sur la terrasse. Surplombés d'une passerelle à l'esprit post-industriel, les espaces de réception sont réchauffés par un poêle Focus. Ici les murs s'effacent pour laisser place à un maximum de transparence dans une communion entre intérieur et extérieur. Un discret couloir éclairé de leds distribue deux chambres ouvertes sur les bassins, avec une salle d'eau attenante. Dissimulé derrière une demi-paroi, l'escalier dessert un bureau offrant une vue sur le jardin. Une suite parentale avec master salle d'eau se prolonge d'un solarium avec vue sur la chaîne des Pyrénées. A l'autre extrémité de la passerelle, une chambre avec salle de bains complète l'espace nuit. Une buanderie et double garage complètent ce bien hors normes domotisé et climatisé. A 10 minutes du centre-ville de Pau. Classe énergie : B / Classe Climat : A Montant moyen estimé des dépenses annuelles d'énergie pour un usage standard, établi à partir des prix de l'énergie de l'année 2021 : entre 3700 euros et 4100 euros. Contact : Sébastien POUEY RSAC Pau 421 883 828 Sébastien Pouey (EI) Agent Commercial - Numéro RSAC : 421 883 828 - PAU.
Features:
- SwimmingPool
- Garden
- Parking
- Terrace On the outskirts of Pau, this splendid architect-designed house with the appearance of a Californian Villa develops 350 m2 with natural swimming pool and exotic garden on a plot of more than 3,000 m2. Its modular design blends harmoniously into the surroundings, with gable roofs reminiscent of the Pyrenees. The swimming pool and ornamental pools mirror the symmetry of the facades. The living rooms coexist in a vast volume without doors, enriched by private outdoor spaces. The first wing consists of a high-tech kitchen organized around a central island, opening onto the terrace. Overlooked by a post-industrial walkway, the reception areas are warmed by a Focus stove. Here, the walls fade away to give way to a maximum of transparency in a communion between interior and exterior. A discreet corridor illuminated by LEDs leads to two bedrooms opening onto the pools, with an adjoining shower room. Hidden behind a half-wall, the staircase leads to an office with a view of the garden. A master suite with master shower room extends from a solarium with a view of the Pyrenees. At the other end of the walkway, a bedroom with en-suite bathroom completes the sleeping area. A laundry room and double garage complete this exceptional home-conditioned property. 10 minutes from the city centre of Pau. Energy class: B / Climate class: A Estimated average annual energy expenditure for standard use, based on 2021 energy prices: between 3700 euros and 4100 euros. Contact: Sébastien POUEY RSAC Pau 421 883 828 Sébastien Pouey (EI) Commercial Agent - RSAC number: 421 883 828 - PAU.
Features:
- SwimmingPool
- Garden
- Parking
- Terrace