USD 1,252,207
PICTURES ARE LOADING...
House & single-family home for sale in Sainte-Luce-sur-Loire
USD 1,155,884
House & Single-family home (For sale)
Reference:
EDEN-T95586227
/ 95586227
Reference:
EDEN-T95586227
Country:
FR
City:
Sainte Luce Sur Loire
Postal code:
44980
Category:
Residential
Listing type:
For sale
Property type:
House & Single-family home
Property size:
3,014 sqft
Lot size:
147,153 sqft
Rooms:
10
Bedrooms:
6
Bathrooms:
1
WC:
3
Floor:
2
Terrace:
Yes
SIMILAR PROPERTY LISTINGS
REAL ESTATE PRICE PER SQFT IN NEARBY CITIES
| City |
Avg price per sqft house |
Avg price per sqft apartment |
|---|---|---|
| Saint-Sébastien-sur-Loire | USD 343 | USD 414 |
| Carquefou | USD 356 | - |
| Nantes | USD 419 | USD 472 |
| Rezé | USD 362 | USD 399 |
| Vertou | USD 362 | USD 494 |
| Orvault | USD 376 | - |
| Bouguenais | USD 329 | - |
| Sautron | USD 382 | USD 472 |
| Loire-Atlantique | USD 327 | USD 422 |
| Cholet | USD 217 | USD 203 |
| Saint-Brevin-les-Pins | USD 379 | - |
| Saint-Nazaire | USD 378 | USD 455 |
| Les Herbiers | USD 233 | USD 399 |
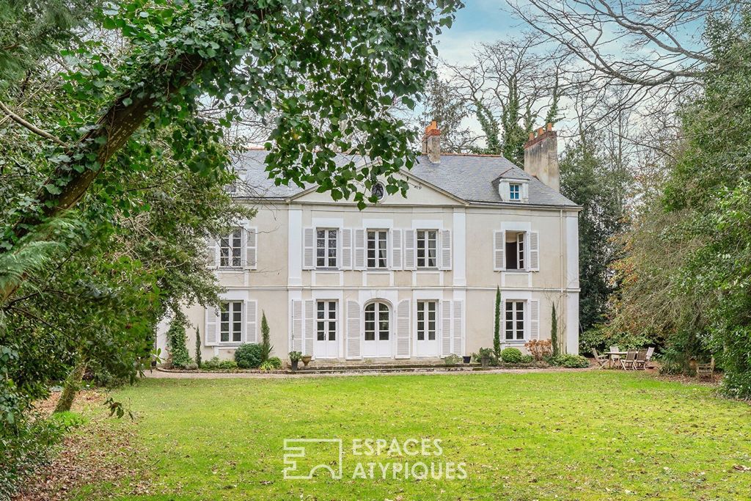

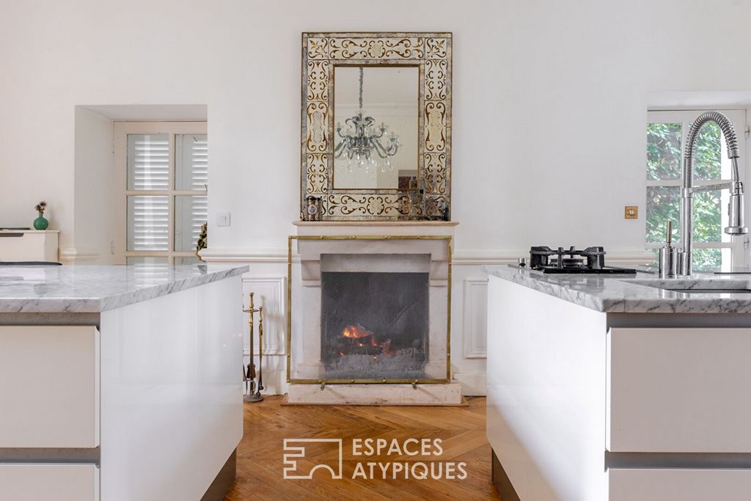
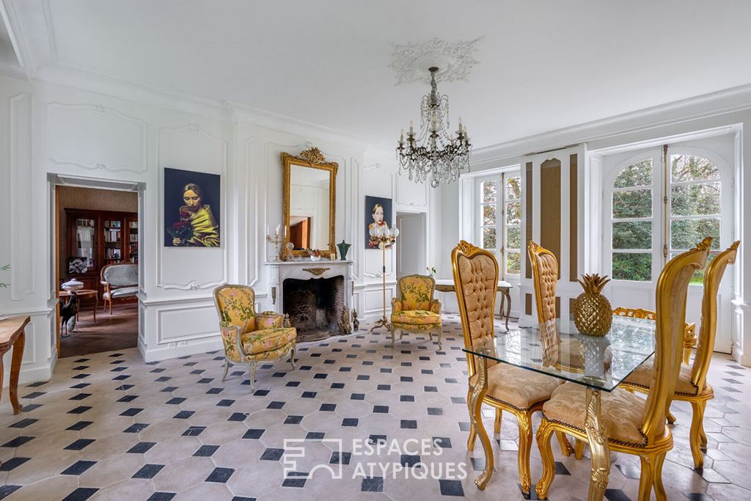

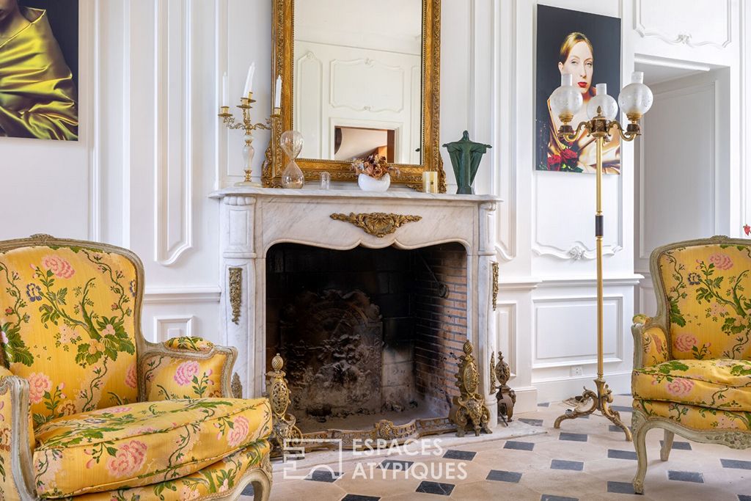
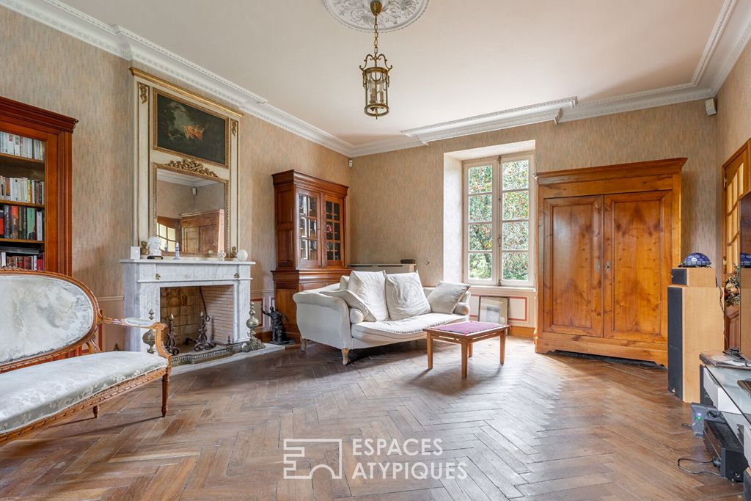
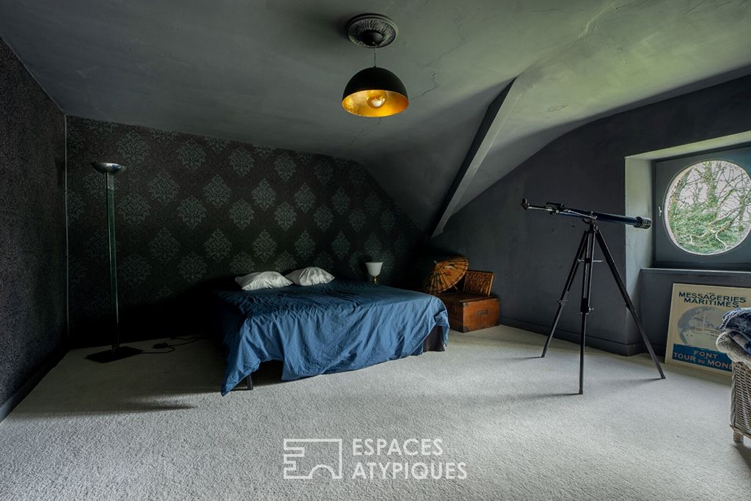
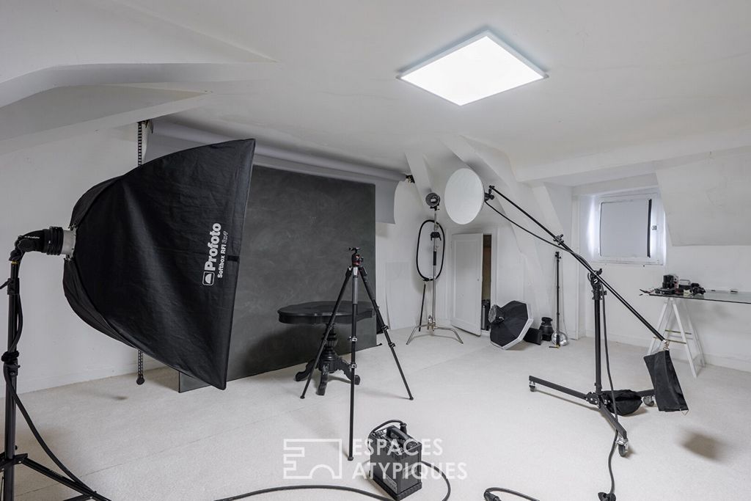
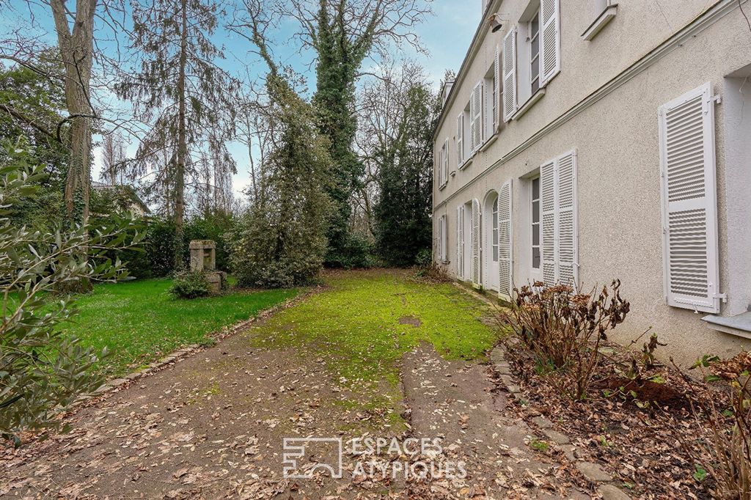
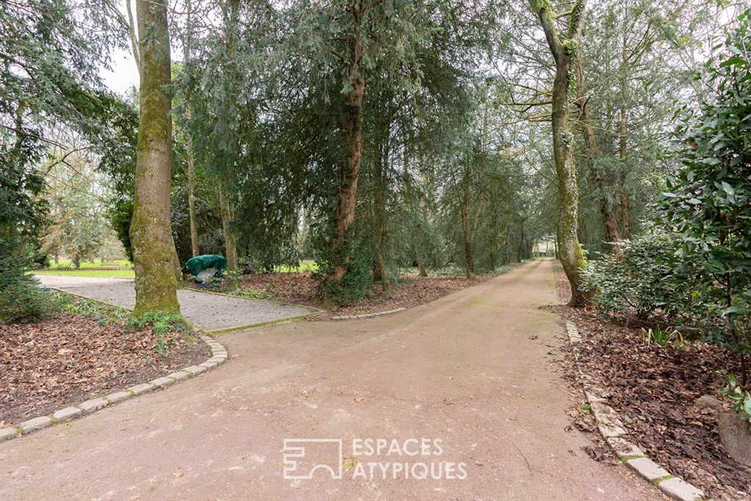
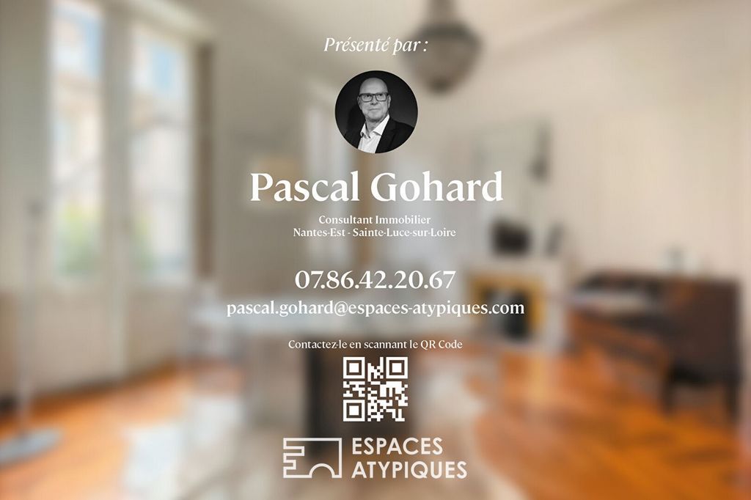
Features:
- Garden
- Terrace View more View less Im achtzehnten Jahrhundert war der Besitzer Sieur Guyot, Registrar der Gewässer und Wälder der Maîtrise de Nantes. Er war es, der das heutige Anwesen gebaut hat. Dieses Land war eine Zerstückelung des Landes von Perier. Heute kann man eine hübsche Veranda und einen bretonischen Steinkalvarienberg am Eingang der Straße sehen. Durch eine majestätische asphaltierte Auffahrt, versteckt am Ende des Parks, der als Naturschutzgebiet klassifiziert ist, entdecken wir dieses Haus, das eine Lebenskunst für eine Familie bringt und Räume und eine intime Geselligkeit bietet. Inmitten verschiedener Arten und Haine erhebt sich das Gebäude auf drei Ebenen; Die Rahmen an den Fassaden sind aus Freistein. Eine Verandaterrasse blickt auf den dreieckigen Giebel, den Haupteingang des Hauses. Die Eingangshalle auf der linken Seite führt in die Küche und auf der rechten Seite in einer Reihe ein Wohnzimmer und das Wohnzimmer. Auf den oberen Etagen: schöne Zimmer und ein Fotostudio. Die Rosettenfenster, die Gesimse, die Fischgrät- und Fischgrät-Eichenparkettböden, die Cabochon-Kalksteinböden zeugen von einer Vergangenheit, die von den jetzigen Besitzern so gut bewahrt wurde. Hervorzuheben ist die Existenz von prächtigen Directoires-Kaminen, die perfekt funktionieren. Nebengebäude dienen als Werkstatt, beherbergen den Kessel und ermöglichen die Lagerung von Werkzeugen und anderen Geräten. An dieses Nebengebäude lehnt sich ein Carport, in dem ein Auto untergebracht werden kann. Diese Oase der Ruhe liegt nur 15 Minuten vom Stadtzentrum von Nantes entfernt. ENERGIEKLASSE: E/ KLIMAKLASSE: E Geschätzter durchschnittlicher jährlicher Energieverbrauch für Standardnutzung, basierend auf indexierten Energiepreisen für das Jahr 2021: zwischen 4540 Euro und 6190 Euro. ... Kontakt: Pascal GOHARD-EI ... ... Handelsvertreter - RSCAC n 2021AC00539 Nantes
Features:
- Garden
- Terrace Au XVIIIe siècle, le propriétaire était le Sieur Guyot, Greffier en titre des eaux et forêts de la maitrise de Nantes. C'est lui qui fit bâtir la propriété actuelle. Cette terre était un démembrement de celle du Perier. Aujourd'hui, on peut voir un joli porche et un calvaire breton de pierre à l'entrée de la rue . Par une allée bitumée majestueuse, dissimulée au fond du parc classé en zone naturelle protégée, nous découvrons cette demeure qui apportera un art de vivre pour une famille , offrant des espaces et une convivialité intimiste. Au milieu d'essences variées et bosquets, la bâtisse s'élève sur trois niveaux ; des encadrements en façades sont en tuffeaux. Un perron terrasse donne sur le fronton triangulaire, entrée principale de la maison.. L'entrée sur la gauche dessert , quant à elle, la cuisine et sur la droite en enfilade, un séjour et le salon. Aux niveaux supérieurs : des très belles chambres et un studio photos. Les rosaces, les corniches, les parquets en pointe de Hongrie et en chêne à bâtons rompus, des sols en pierre calcaire à cabochons témoignent d'un passé si bien conservé par les propriétaires actuels. On peut souligner l'existence de magnifiques cheminées Directoires qui fonctionnent parfaitement. Des dépendances servent d'atelier, abritent la chaudière et permettent le stockage d'outillage et autres. En appui sur cette dépendance, un carport pour abriter une voiture.. Ce havre de paix est situé à seulement 15 minutes du centre-ville de Nantes. CLASSE ENERGIE : E/ CLASSE CLIMAT : E Montant moyen estimé des dépenses annuelles d'énergie pour un usage standard, établi à partir des prix de l'énergie indexés de l'année 2021 : entre 4540 euros et 6190 euros.abonnement compris Les informations sur les risques auxquels ce bien est exposé sont disponibles sur le site Géorisques. ... Contact: Pascal GOHARD-EI ... ... Agent commercial - RSCAC n 2021AC00539 Nantes
Features:
- Garden
- Terrace In the eighteenth century, the owner was Sieur Guyot, Registrar of Waters and Forests of the Maîtrise de Nantes. It was he who built the current property. This land was a dismemberment of that of Perier. Today, you can see a pretty porch and a Breton stone calvary at the entrance to the street. Through a majestic asphalt driveway, hidden at the end of the park classified as a protected natural area, we discover this house which will bring an art of living for a family, offering spaces and an intimate conviviality. In the middle of various species and groves, the building rises on three levels; The frames on the facades are made of freestone. A porch terrace overlooks the triangular pediment, the main entrance to the house. The entrance hall on the left leads to the kitchen and on the right in a row, a living room and the living room. On the upper levels: beautiful rooms and a photo studio. The rose windows, the cornices, the herringbone and herringbone oak parquet floors, the cabochon limestone floors bear witness to a past so well preserved by the current owners. We can highlight the existence of magnificent Directoires fireplaces that work perfectly. Outbuildings serve as a workshop, house the boiler and allow the storage of tools and other equipment. Leaning on this outbuilding is a carport to house a car. This haven of peace is located just 15 minutes from Nantes city centre. ENERGY CLASS: E/ CLIMATE CLASS: E Estimated average annual energy expenditure for standard use, based on indexed energy prices for the year 2021: between 4540 euros and 6190 euros.subscription included Information on the risks to which this property is exposed is available on the Géorisques website. ... Contact: Pascal GOHARD-EI ... ... Commercial Agent - RSCAC n 2021AC00539 Nantes
Features:
- Garden
- Terrace En el siglo XVIII, el propietario era Sieur Guyot, Registrador de Aguas y Bosques de la Maîtrise de Nantes. Fue él quien construyó la propiedad actual. Esta tierra era un desmembramiento de la de Perier. Hoy en día, se puede ver un bonito porche y un calvario de piedra bretón a la entrada de la calle. A través de un majestuoso camino asfaltado, escondido al final del parque clasificado como área natural protegida, descubrimos esta casa que traerá un arte de vivir para una familia, ofreciendo espacios y una convivencia íntima. En medio de diversas especies y arboledas, el edificio se levanta en tres niveles; Los marcos de las fachadas son de piedra labrada. Una terraza porche da al frontón triangular, la entrada principal a la casa. El hall de entrada a la izquierda conduce a la cocina y a la derecha en fila, una sala de estar y la sala de estar. En los niveles superiores: hermosas habitaciones y un estudio fotográfico. Los rosetones, las cornisas, los suelos de parquet de roble en espiga y espiga, los suelos de piedra caliza de cabujón dan testimonio de un pasado tan bien conservado por los actuales propietarios. Podemos destacar la existencia de magníficas chimeneas Directorios que funcionan a la perfección. Las dependencias sirven como taller, albergan la caldera y permiten el almacenamiento de herramientas y otros equipos. Apoyada en esta dependencia hay una cochera para albergar un coche. Este remanso de paz se encuentra a solo 15 minutos del centro de la ciudad de Nantes. CLASE ENERGÉTICA: E/ CLASE CLIMÁTICA: E Gasto energético medio anual estimado para uso estándar, basado en los precios de la energía indexados para el año 2021: entre 4540 euros y 6190 euros.suscripción incluida La información sobre los riesgos a los que está expuesto este inmueble está disponible en el sitio web de Géorisques. ... Contacto: Pascal GOHARD-EI ... ... Agente Comercial - RSCAC n 2021AC00539 Nantes
Features:
- Garden
- Terrace Τον δέκατο όγδοο αιώνα, ο ιδιοκτήτης ήταν ο Sieur Guyot, Γραμματέας Υδάτων και Δασών της Maîtrise de Nantes. Ήταν αυτός που έχτισε το σημερινό ακίνητο. Αυτή η γη ήταν ένας διαμελισμός εκείνης του Perier. Σήμερα, μπορείτε να δείτε μια όμορφη βεράντα και έναν πέτρινο γολγοθά Breton στην είσοδο του δρόμου. Μέσα από έναν μεγαλοπρεπή ασφαλτοστρωμένο δρόμο, κρυμμένο στο τέλος του πάρκου που έχει χαρακτηριστεί ως προστατευόμενη φυσική περιοχή, ανακαλύπτουμε αυτό το σπίτι που θα φέρει μια τέχνη ζωής για μια οικογένεια, προσφέροντας χώρους και μια οικεία ευχαρίστηση. Στη μέση διαφόρων ειδών και ελαιώνων, το κτίριο υψώνεται σε τρία επίπεδα. Τα πλαίσια στις προσόψεις είναι κατασκευασμένα από ελεύθερη πέτρα. Μια βεράντα βεράντας έχει θέα στο τριγωνικό αέτωμα, την κύρια είσοδο του σπιτιού. Ο χώρος υποδοχής αριστερά οδηγεί στην κουζίνα και δεξιά στη σειρά, ένα σαλόνι και το σαλόνι. Στα επάνω επίπεδα: όμορφα δωμάτια και φωτογραφικό στούντιο. Τα τριαντάφυλλα παράθυρα, τα γείσα, τα δρύινα παρκέ από ψαροκόκαλο και ψαροκόκαλο, τα ασβεστολιθικά δάπεδα cabochon μαρτυρούν ένα παρελθόν τόσο καλά διατηρημένο από τους σημερινούς ιδιοκτήτες. Μπορούμε να τονίσουμε την ύπαρξη υπέροχων τζακιών Directoires που λειτουργούν τέλεια. Τα εξωτερικά κτίρια χρησιμεύουν ως εργαστήριο, στεγάζουν το λέβητα και επιτρέπουν την αποθήκευση εργαλείων και άλλου εξοπλισμού. Στηριζόμενο σε αυτό το εξωτερικό κτίριο είναι ένα υπόστεγο για να στεγάσει ένα αυτοκίνητο. Αυτό το καταφύγιο γαλήνης βρίσκεται μόλις 15 λεπτά από το κέντρο της Νάντης. ΕΝΕΡΓΕΙΑΚΉ ΚΛΆΣΗ: Ε/ ΚΛΙΜΑΤΙΚΉ ΚΛΆΣΗ: Ε Εκτιμώμενη μέση ετήσια ενεργειακή δαπάνη για τυπική χρήση, με βάση τις τιμαριθμοποιημένες τιμές ενέργειας για το έτος 2021: μεταξύ 4540 ευρώ και 6190 ευρώ.περιλαμβάνεται συνδρομή Πληροφορίες σχετικά με τους κινδύνους στους οποίους εκτίθεται αυτή η ιδιότητα είναι διαθέσιμες στον ιστότοπο Géorisques. ... Επικοινωνία: Pascal GOHARD-EI ... ... Εμπορικός αντιπρόσωπος - RSCAC n 2021AC00539 Nantes
Features:
- Garden
- Terrace På 1700-talet var ägaren Sieur Guyot, registrator för vatten och skogar i Maîtrise de Nantes. Det var han som byggde den nuvarande fastigheten. Detta land var en styckning av Periers. Idag kan du se en vacker veranda och en bretonsk stengolgata vid ingången till gatan. Genom en majestätisk asfalterad uppfart, gömd i slutet av parken som klassificerats som ett skyddat naturområde, upptäcker vi detta hus som kommer att ge en familj en levnadskonst, som erbjuder utrymmen och en intim gemytlighet. Mitt bland olika arter och dungar reser sig byggnaden i tre nivåer; Ramarna på fasaderna är gjorda av fristen. En verandaterrass har utsikt över den triangulära frontonen, husets huvudentré. Entrén till vänster leder till köket och till höger i rad ett vardagsrum och vardagsrummet. På de övre planerna: vackra rum och en fotostudio. Rosenfönstren, gesimserna, fiskbens- och fiskbensparkettgolven i ek, cabochonkalkstensgolven vittnar om ett förflutet som är så välbevarat av de nuvarande ägarna. Vi kan lyfta fram förekomsten av magnifika Directoires-eldstäder som fungerar perfekt. Ekonomibyggnader fungerar som verkstad, inrymmer pannan och möjliggör förvaring av verktyg och annan utrustning. Lutad mot detta uthus finns en carport för att hysa en bil. Denna oas av lugn ligger bara 15 minuter från Nantes centrum. ENERGIKLASS: E/ KLIMATKLASS: E Uppskattad genomsnittlig årlig energikostnad för standardanvändning, baserat på indexerade energipriser för år 2021: mellan 4540 euro och 6190 euro.prenumeration ingår Information om de risker som denna fastighet är utsatt för finns på Géorisques webbplats. ... Kontakt: Pascal GOHARD-EI ... ... Handelsagent - RSCAC n 2021AC00539 Nantes
Features:
- Garden
- Terrace