USD 235,458
USD 256,863
USD 235,458
USD 283,620
USD 275,593
USD 267,566
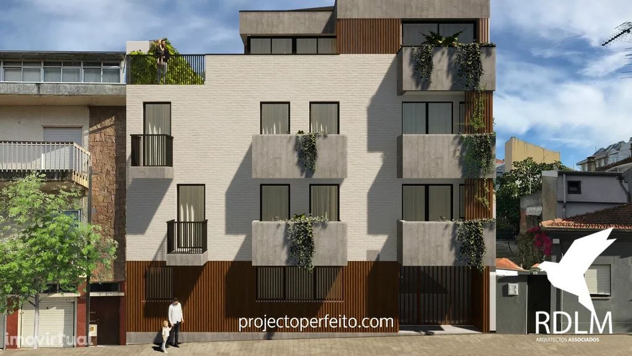
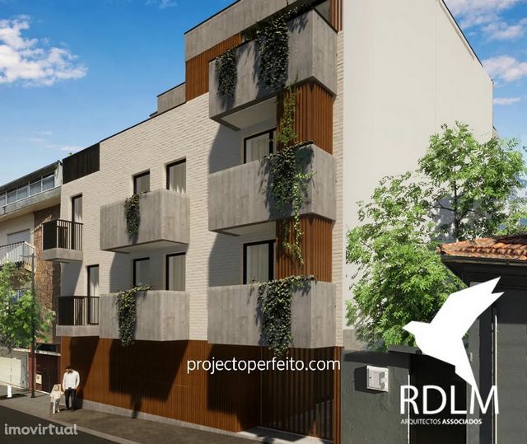
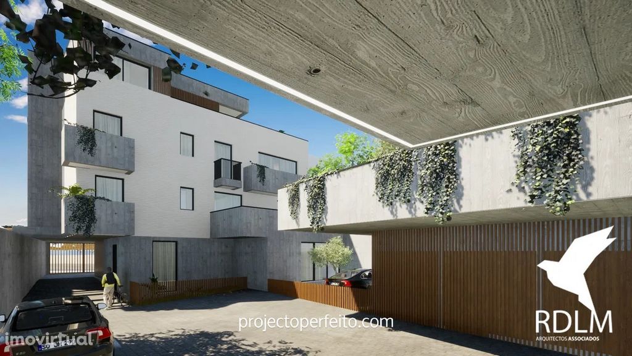
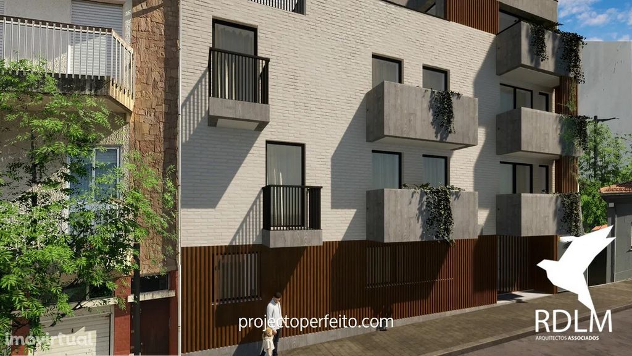
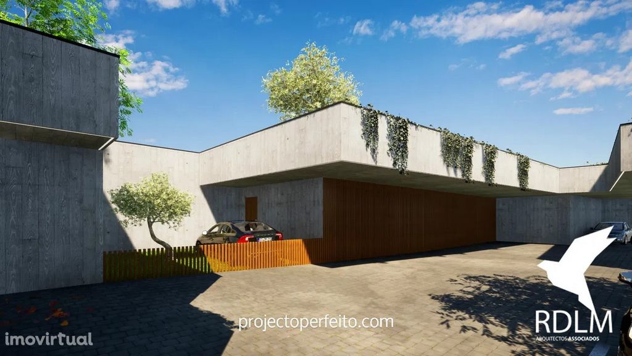
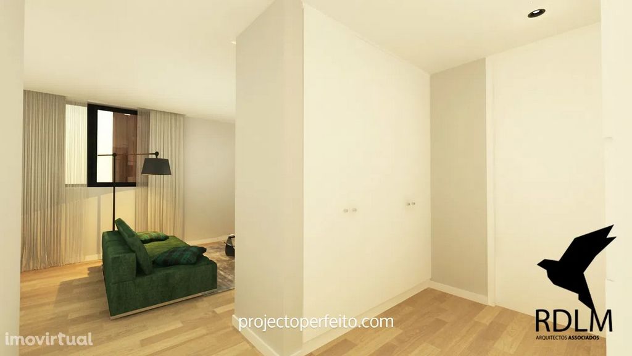

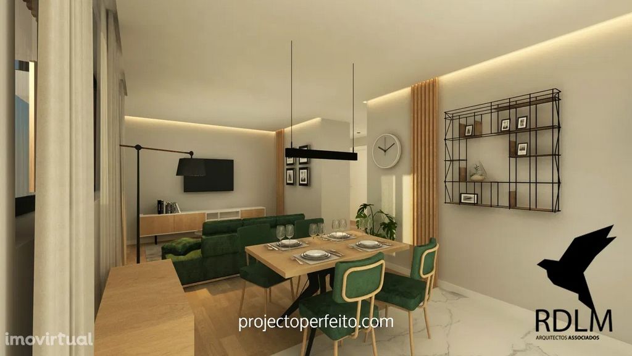
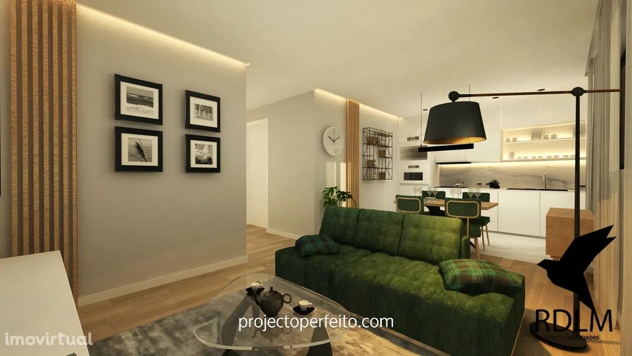
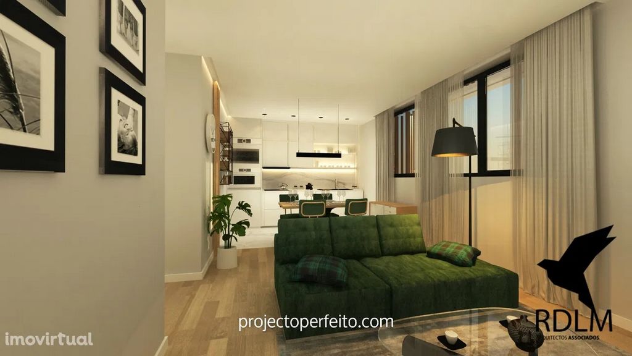
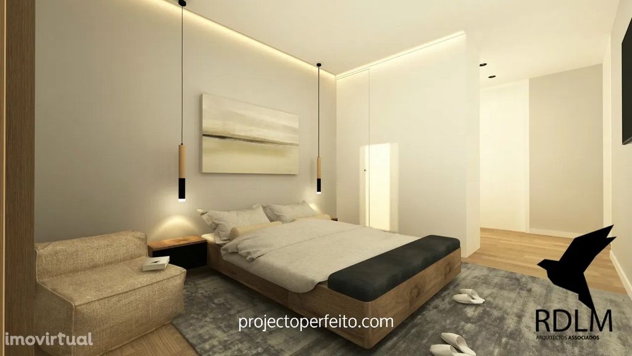
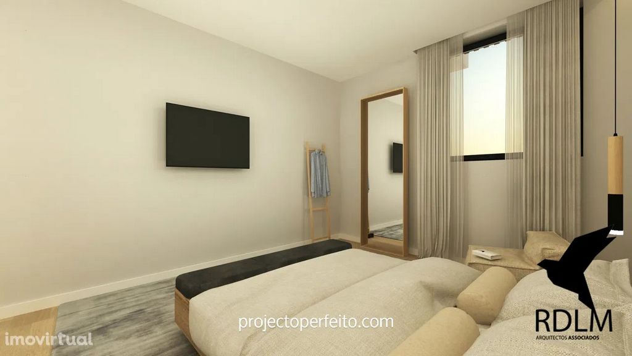
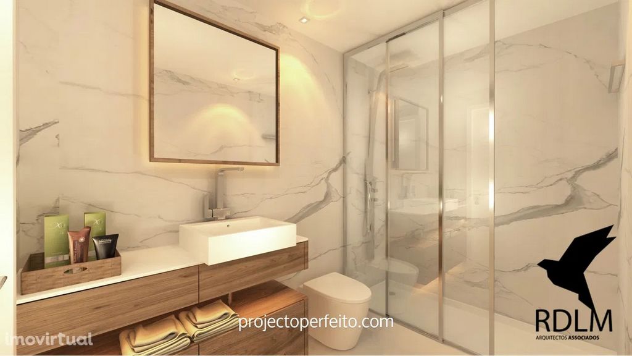
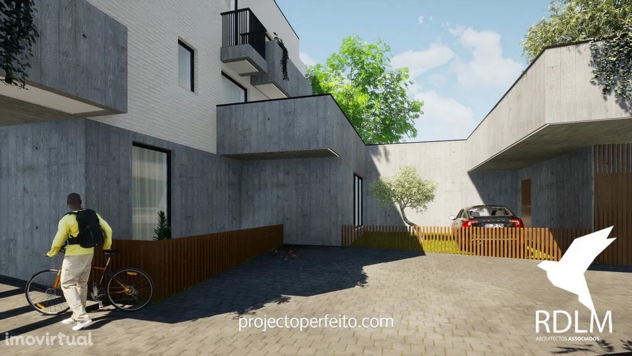
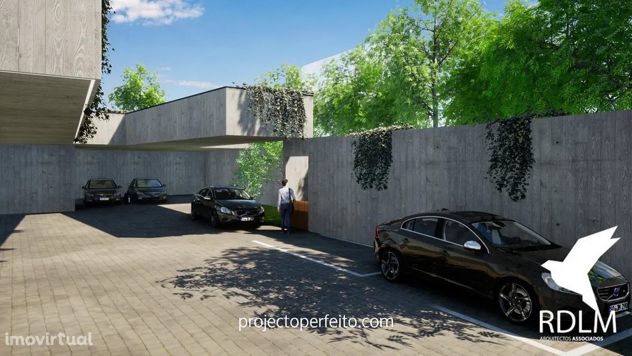
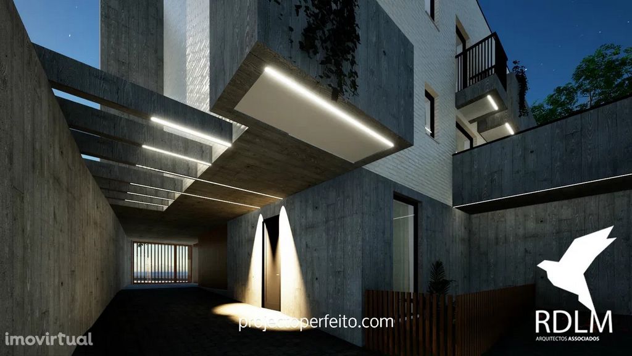
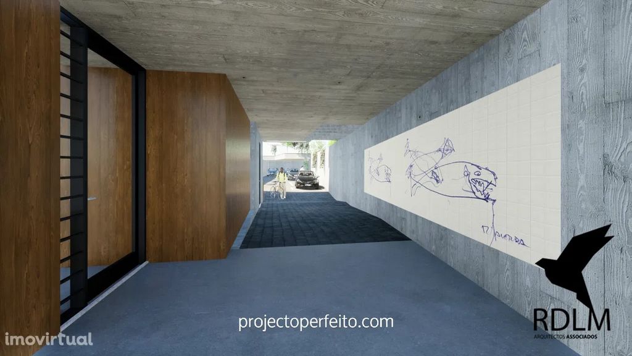
a) Coating of the main body in white Klinker brick, and the basement of the building will be coated with wooden slat in the south elevation.
(b) coating of the areas in balance sheets, made of spot concrete;
c) Thermal cutting frames (with thermal rupture type cor70), laminated, "Sablé 900", with double glazing of solar control type "Guardian Sun" thicknesses to be defined in the specialty project, being predictably 5.5.1+cx16+8;
(d) thermal blinds, lacquered, with motorization and with insulated blind cxs;
e) Sloping slab cover, thermally insulated, zinc-coated;
(f) rufos and gutters in pure zinc;
g) Coating of balconies and terraces with slab, suspended, with dimensions 60*60*2 of the brand "Love Tiles"
h) Balconies with stainless steel guards lacquered to the same colour as the frame;
(i) entry door with aluminium profiles and large glass, laminated 5.5.1;
j) BPT intercom system with video intercom;- Indoor common areas:
1) Circulation spaces, staircases, lambrins and other coatings of the common areas executed in marble;
2. Basement spaces, covered with ceramics on the floor, both in the common areas and inside the storage and with lambril of approximately 1m. 3. Liftech hydraulic single-phase domestic lift or equivalent;
4. Outdoor railings or common spaces in stainless steel 316;
5. Video surveillance camera connected to the circuit
CCTV and the TV channel;- In Fractions:
· Roca's AQS system or equivalent, with thermoaccumulators of size appropriate to the typology of each fraction;
· Multi split reverse system air conditioning system from "LG", "Samsung", or equivalent, with the machine located outside;
· Ceramic tiles, imitating "Carrara" marble, or other equivalent of the "Porcelanosa" brand up to 50€ m2;
· Toilets of "Roca", toilets and bidets suspended gap model, with soft close top;
· Taps of "Roca" or alternatively grohe, model "Eurostyle";
· Shower systems, built-in, two-way, for rod with shower plate, and with telephone;
· Lacquered bathrooms, with 20% brightness, with sinks to land, with drawers and slides of the "Blum";
· Shower base of "Roca", or equivalent;
· Tempered glass guarding;
· Suspended washbasin and toilet system, in some of the service baths, "Roca"w+w system;
· Floor in wooden floor, coleded, and finish in solid oak of 4mm; (predictably it will be a floor in ruler 18mm thick, of an approximate width of 14cm to 22cm and rulers up to 2.40m long, already finished);
· Interior carpentry, lacada, white color, with brightness at 10%, with interior doors to the ceiling, landmarks and trims;
· Interior of the cabinets in linen melanin, and cabinet doors to the ceiling, washed like the remaining carpentry;
· Lacquered skirting boards, and inlaid (face to walls);
· Kitchen furniture, lacquered white, with hardware and slides of the "Blum", with "Corian" top;
· Appliances of the brand "Siemens", up to the global value of 3500€ per floor;
· Interior lighting with built-in projectors, round of the "GAP", for the dry areas, and the "Giso", (IP44), for the baths, with led lamps;
· Room with light hook on LED tape;
· "Efapel" control equipment, model
"Apollo 5000", or equivalent;
· Central Aspiration;
· Interior painting with "Cin" paints, finishing in "Vinilsoft";Excellent opportunity, please contact us for more information about this venture.
Features:
- Air Conditioning
- Balcony View more View less Apartamento T1 novo para venda no centro da cidade de Espinho com arrumos 8 m2, varanda/terraço de 25m2 e um lugar de garagem.Edifício R11 é um condomínio fechado localizado na Rua11 em Espinho, com 850m2 de implantação, arquitetura contemporânea, composto por 10 frações de tipologia T0/Estúdio a T3, com acabamentos de alta qualidade, generosas varandas e terraços, e vista sobre o mar e sobre o horizonte. As fachadas em betão aparente conferem robustez e modernidade, com varandas e floreiras a acompanhar o edifício , com destaque para jardins privativos e terraço na cobertura.Todos os apartamentos deste condomínio dispõe de garagem box ou lugar de garagem, bem como arrumos fechados na cave e uma sala de convívio para uso de todos os moradores.O detalhe dos acabamentos em tons neutros , bem como a arquitetura que dá primazia a luz natural , fazem com que estes apartamentos providenciem a sensação de conforto e bem estar que se pretende para o espaço que vamos chamar casa.Pelas suas característica e localização , este torna-se o investimento ideal para residência permanente ou secundária ou de arrendamento.Usufrua da qualidade, conforto e excelência deste edifício, localizado no coração da cidade a 200m da Câmara Municipal, 500m da praia, a escassos passos de vários serviços e comércio, tais como biblioteca municipal, piscinas, correios, instituições bancárias, centro de saúde e hospital, comércio e restauração variada, assim como zonas de lazer. Mapa previsível de acabamentos e características construtivas:- Exteriormente:
a) Revestimento do corpo principal em tijolo Klinker branco, sendo que o embasamento do edifício será revestido a ripado de madeira no alçado sul.
b) Revestimento das zonas em balanços, realizado em betão à vista;
c) Caixilharia de corte térmico (com rutura térmica tipo cor70), lacada, “Sablé 900”, com vidros duplos de controlo solar tipo “Guardian Sun” de espessuras a definir no projeto de especialidade, sendo previsivelmente 5.5.1+cx16+8;
d) Estores térmicos, lacados, com motorização e com as cxs de estore isoladas;
e) Cobertura em laje inclinada, isolada termicamente, revestida a zinco;
f) Rufos e caleiras em zinco puro;
g) Revestimento de varandas e terraços com lajeado, suspenso, com as dimensões 60*60*2 da marca “Love Tiles”
h) Varandas com guardas em aço inox lacado à mesma cor da caixilharia;
i) Porta de entrada com perfis em alumínio e vidro amplo, laminado 5.5.1;
j) Sistema de intercomunicação da BPT com vídeo porteiro;- Zonas comuns interiores:
1)Espaços de circulação, escadarias, lambrins e outros revestimentos das zonas comuns executados em mármore;
2. Espaços da cave, revestidos a cerâmicos no piso, quer nas zonas comuns quer no interior dos arrumos e com lambril de aproximadamente 1m. 3. Elevador doméstico monofásico hidráulico da marca Liftech ou equivalente;
4. Gradeamentos exteriores ou dos espaços comuns em aço inox 316;
5. Câmara de videovigilância ligada ao circuito
CCTV e a canal TV;- Nas Frações:
· Sistema de AQS da Roca ou equivalente, com termoacumuladores de dimensão adequada à tipologia de cada uma das frações;
· Sistema de ar-condicionado multi split inverter system da “LG”, “Samsung”, ou equivalente, estando a máquina localizada no exterior;
· Revestimentos cerâmicos, a imitar mármore “Carrara”, ou outro equivalente da marca “Porcelanosa” até 50€ m2;
· Sanitários da “Roca”, sendo as sanitas e bidés suspensos modelo GAP, com tampo soft close;
· Torneiras da “Roca” ou em alternativa da Grohe, modelo “Eurostyle”;
· Sistemas de duche, embutidos, de duas vias, para haste com prato de duche, e bicha com telefone;
· Móveis de banho lacados, com brilho a 20%, com lavatórios de pousar, com gavetas e corrediças da “Blum”;
· Base de duche da “Roca”, ou equivalente;
· Resguardos em vidro temperado;
· Sistema de lavatório e sanita suspensos, em alguns dos banhos de serviço, sistema w+w da “Roca”;
· Piso em soalho de madeira, colmatado, e acabamento em carvalho maciço de 4mm; (previsivelmente será um soalho em régua 18mm de espessura, de largura aproximada de 14cm a 22cm e réguas até 2,40m de comprimento, já acabado);
· Carpintaria interior, lacada, de cor Branca, com brilho a 10%, com portas interiores até ao teto, marcos e guarnições;
· Interior dos armários em melanina de linho, e portas de armário até ao teto, lacadas como a restante carpintaria;
· Rodapés lacados, e embutidos (faceados ás paredes);
· Móveis de cozinha, lacados de cor branca, com ferragens e corrediças da “Blum”, com tampo em “Corian”;
· Eletrodomésticos da marca “Siemens”, até ao valor global de 3500€ por andar;
· Iluminação interior com projetores embutidos, redondos da “GAP”, para as zonas secas, e da “Giso”, (IP44), para os banhos, com lâmpadas de led;
· Sala com sanca de luz em fita de LED;
· Aparelhagem de comando da “Efapel”, modelo
“Apolo 5000”, ou equivalente;
· Aspiração Central;
· Pintura interior com tintas da “Cin”, sendo o acabamento em “Vinilsoft”;Excelente oportunidade, entre em contacto para mais informações acerca deste empreendimento.
Features:
- Air Conditioning
- Balcony New 1 bedroom apartment for sale in the city center of Espinho with storage 8 m2, balcony / terrace of 25m2 and a parking space.Building R11 is a gated community located on Rua11 in Espinho, with 850m2 of implementation, contemporary architecture, composed of 10 fractions of typology T0 / Studio to T3, with high quality finishes, generous balconies and terraces, and views of the sea and the horizon.The facades in apparent concrete give robustness and modernity, with balconies and flower beds accompanying the building, with emphasis on private gardens and rooftop terrace.All apartments in this condominium have a garage box or parking space, as well as closed storage in the basement and a living room for the use of all residents.The detail of the finishes in neutral tones, as well as the architecture that gives primacy to natural light , make these apartments provide the feeling of comfort and well-being that is intended for the space we will call home.Due to its characteristics and location, this becomes the ideal investment for permanent or secondary residence or rental.Enjoy the quality, comfort and excellence of this building, located in the heart of the city 200m from the City Hall, 500m from the beach, a few steps from various services and commerce, such as municipal library, swimming pools, post office, banking institutions, health center and hospital, commerce and varied restaurants, as well as leisure areas.Predictable map of finishes and constructive characteristics:-Outwardly:
a) Coating of the main body in white Klinker brick, and the basement of the building will be coated with wooden slat in the south elevation.
(b) coating of the areas in balance sheets, made of spot concrete;
c) Thermal cutting frames (with thermal rupture type cor70), laminated, "Sablé 900", with double glazing of solar control type "Guardian Sun" thicknesses to be defined in the specialty project, being predictably 5.5.1+cx16+8;
(d) thermal blinds, lacquered, with motorization and with insulated blind cxs;
e) Sloping slab cover, thermally insulated, zinc-coated;
(f) rufos and gutters in pure zinc;
g) Coating of balconies and terraces with slab, suspended, with dimensions 60*60*2 of the brand "Love Tiles"
h) Balconies with stainless steel guards lacquered to the same colour as the frame;
(i) entry door with aluminium profiles and large glass, laminated 5.5.1;
j) BPT intercom system with video intercom;- Indoor common areas:
1) Circulation spaces, staircases, lambrins and other coatings of the common areas executed in marble;
2. Basement spaces, covered with ceramics on the floor, both in the common areas and inside the storage and with lambril of approximately 1m. 3. Liftech hydraulic single-phase domestic lift or equivalent;
4. Outdoor railings or common spaces in stainless steel 316;
5. Video surveillance camera connected to the circuit
CCTV and the TV channel;- In Fractions:
· Roca's AQS system or equivalent, with thermoaccumulators of size appropriate to the typology of each fraction;
· Multi split reverse system air conditioning system from "LG", "Samsung", or equivalent, with the machine located outside;
· Ceramic tiles, imitating "Carrara" marble, or other equivalent of the "Porcelanosa" brand up to 50€ m2;
· Toilets of "Roca", toilets and bidets suspended gap model, with soft close top;
· Taps of "Roca" or alternatively grohe, model "Eurostyle";
· Shower systems, built-in, two-way, for rod with shower plate, and with telephone;
· Lacquered bathrooms, with 20% brightness, with sinks to land, with drawers and slides of the "Blum";
· Shower base of "Roca", or equivalent;
· Tempered glass guarding;
· Suspended washbasin and toilet system, in some of the service baths, "Roca"w+w system;
· Floor in wooden floor, coleded, and finish in solid oak of 4mm; (predictably it will be a floor in ruler 18mm thick, of an approximate width of 14cm to 22cm and rulers up to 2.40m long, already finished);
· Interior carpentry, lacada, white color, with brightness at 10%, with interior doors to the ceiling, landmarks and trims;
· Interior of the cabinets in linen melanin, and cabinet doors to the ceiling, washed like the remaining carpentry;
· Lacquered skirting boards, and inlaid (face to walls);
· Kitchen furniture, lacquered white, with hardware and slides of the "Blum", with "Corian" top;
· Appliances of the brand "Siemens", up to the global value of 3500€ per floor;
· Interior lighting with built-in projectors, round of the "GAP", for the dry areas, and the "Giso", (IP44), for the baths, with led lamps;
· Room with light hook on LED tape;
· "Efapel" control equipment, model
"Apollo 5000", or equivalent;
· Central Aspiration;
· Interior painting with "Cin" paints, finishing in "Vinilsoft";Excellent opportunity, please contact us for more information about this venture.
Features:
- Air Conditioning
- Balcony