PICTURES ARE LOADING...
House & single-family home for sale in Haversham
USD 812,160
House & Single-family home (For sale)
3 bd
1 ba
Reference:
EDEN-T95599890
/ 95599890
Reference:
EDEN-T95599890
Country:
GB
City:
Little Linford
Postal code:
MK19 7EA
Category:
Residential
Listing type:
For sale
Property type:
House & Single-family home
Rooms:
2
Bedrooms:
3
Bathrooms:
1
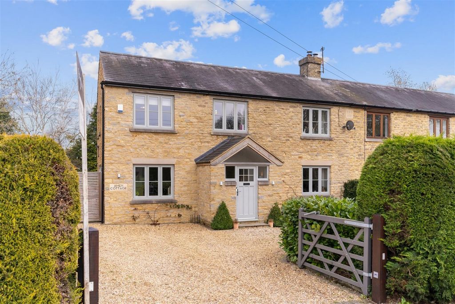
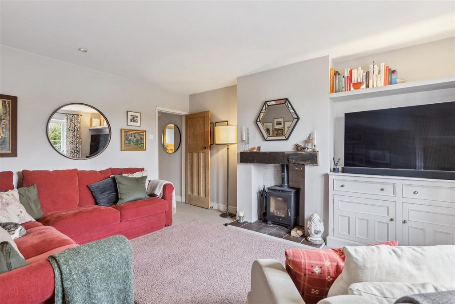
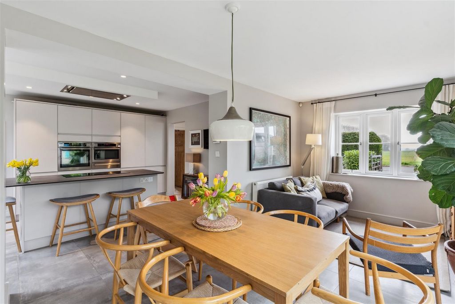
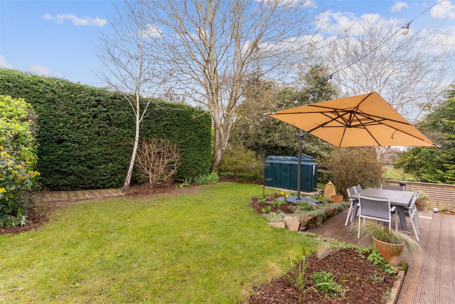
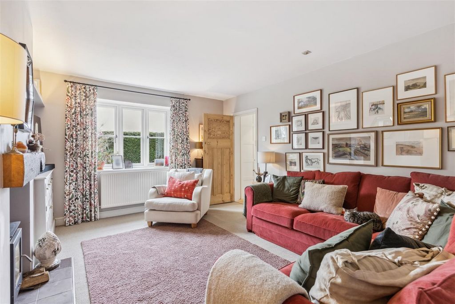
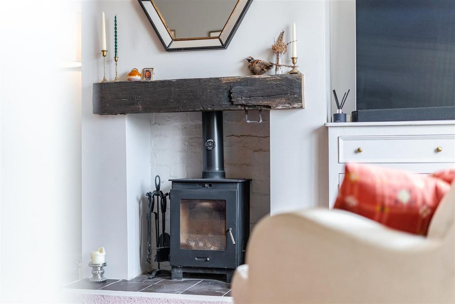
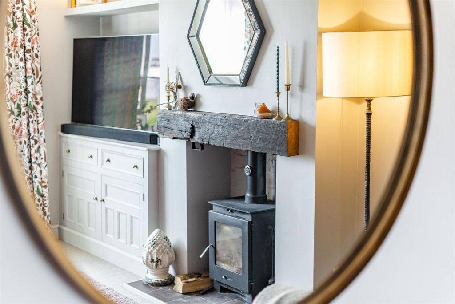
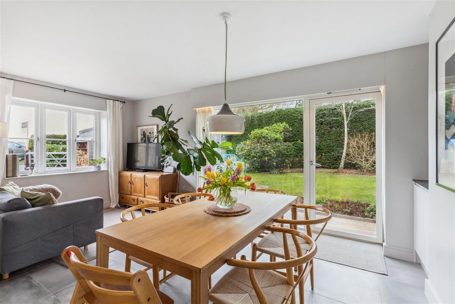
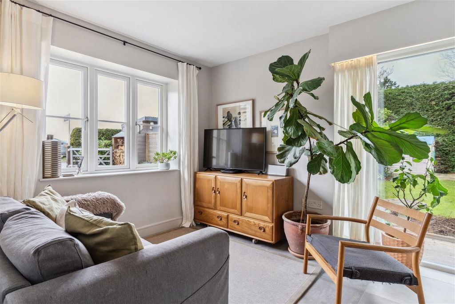
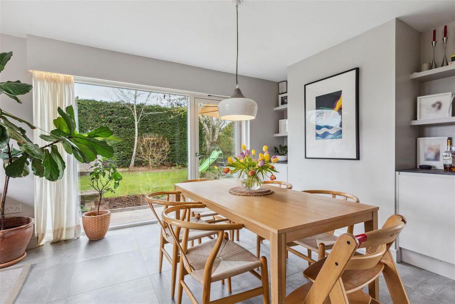
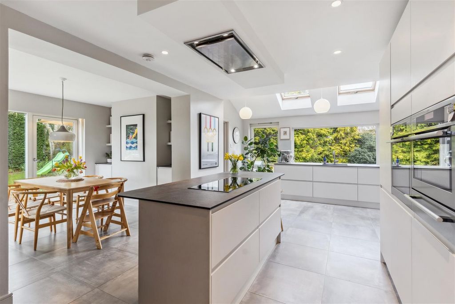

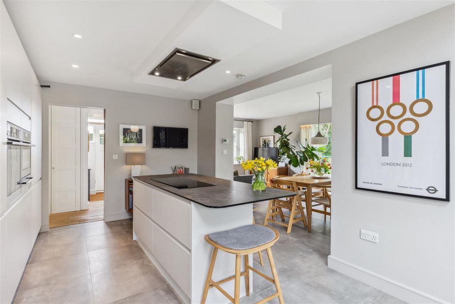
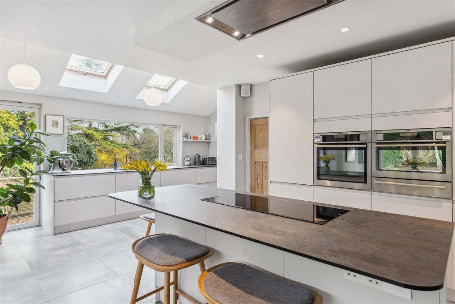
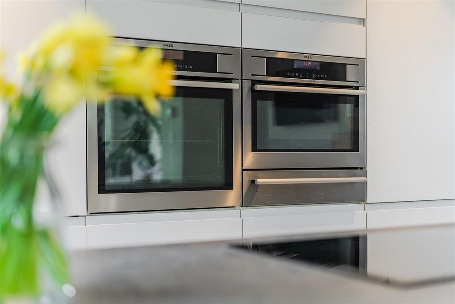
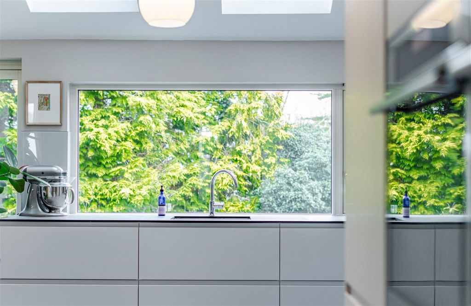

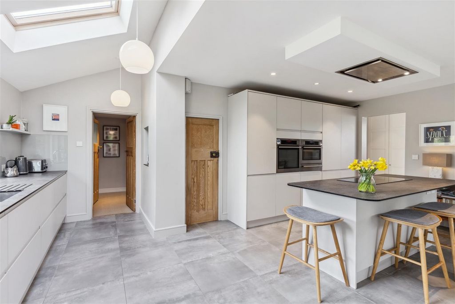
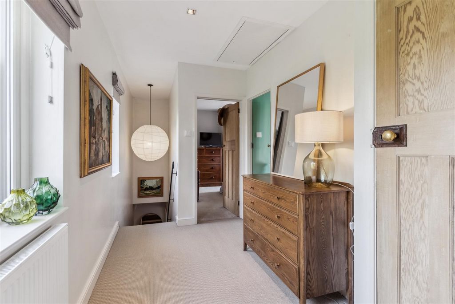
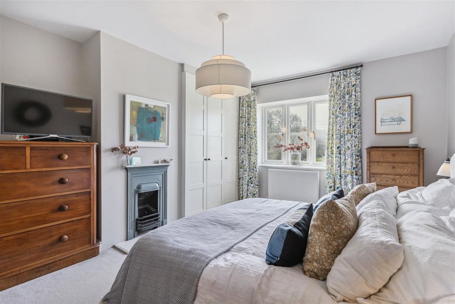
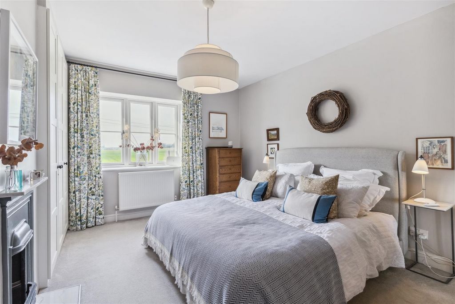
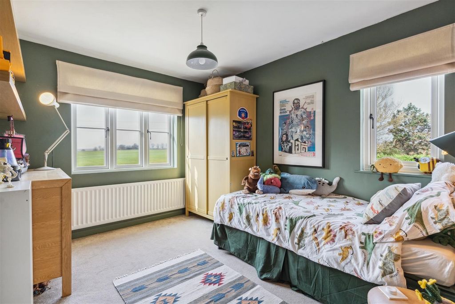
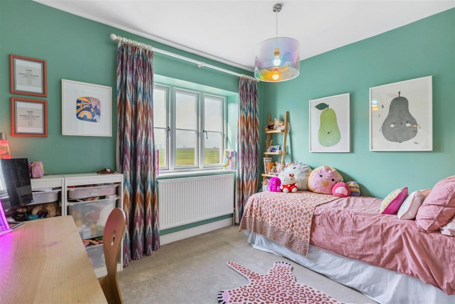
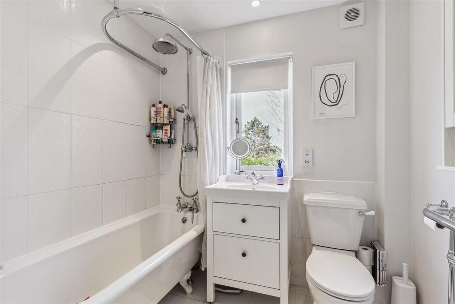
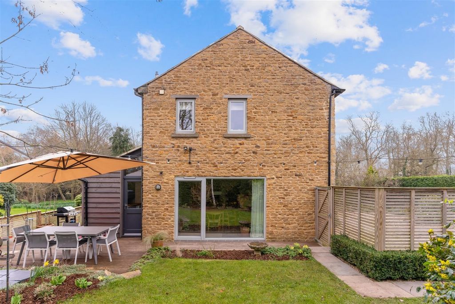
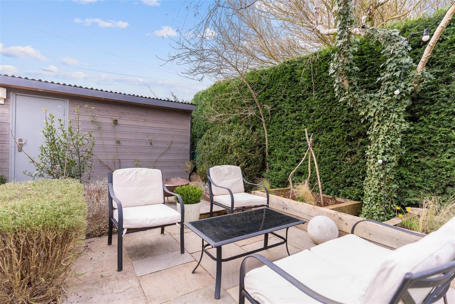
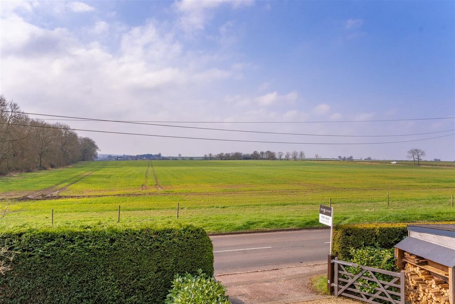
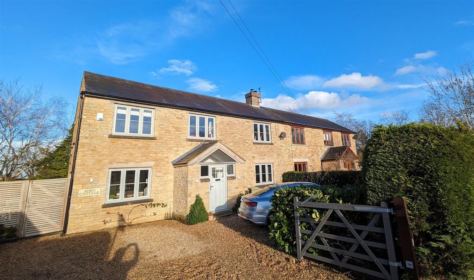
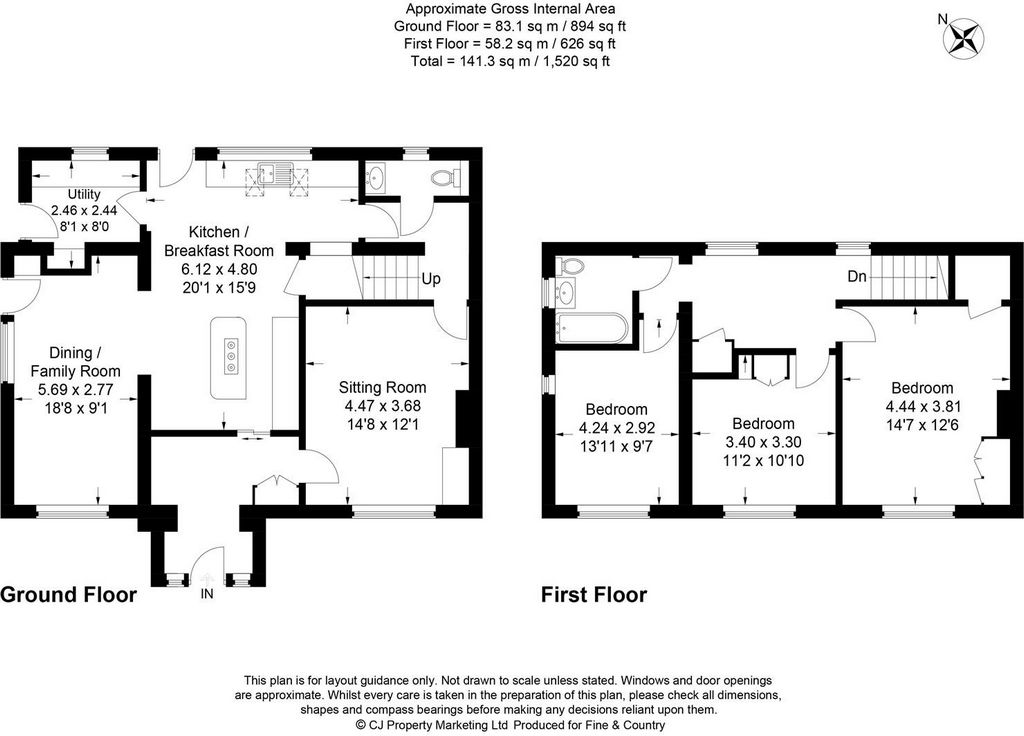
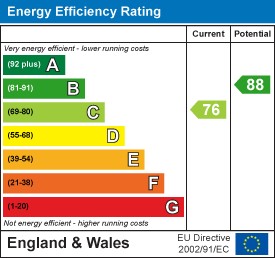
A beautifully presented three bedroom character family home which has been tastefully improved over the years offering a stunning open plan Kitchen/Dining Room and Family room, separate Lounge with wood burner, w.c, utility room on the ground floor. On the first floor there are three double bedrooms and a bathroom. Outside there are enclosed gardens, and off road car parking for three cars and open views to the front.
For Sale with our Olney office on ... Ground Floor - Entrance porch - Glazed timber door and side panels with triangular window over opens into a hallway with engineered oak flooring. Built in cloak cupboards. Radiator.Sitting room - Woodburning stove set into fireplace with tiled hearth and exposed beam over. Built in cabinets to recess and shelving to a higher level. Window to the front elevation. Radiator.Inner lobby - Staircase to the first floorCloakroom - Comprising suite of Wash basin set into vanity unit and WC. Tiled flooring. Recessed ceiling lighting. Walk through to:Kitchen/breakfast room - Built in sink unit to work surfaces with cupboards under. Aspects beyond the boundary fence towards evergreen trees and a small pond. There is fitted kitchen furniture along one wall comprising various cabinets and an integrated fridge and freezer also a built in oven and microwave. Additional cabinets are available within a central island unit which has a fitted induction hob with extractor hood over. The island unit has a good expanse of work surface and electric power points.
This room is open to the family room which has extensive glazing and a patio door opening into the garden. There is tiled flooring and radiator.Utility room - Range of built in cabinets to base and high levels. Plumbing installed for a washing machine. Tiled flooring. Boiler for central heating and hot water systems. First Floor - First floor landing
Window to the rear elevation. Airing cupboard. Access to part boarded loft space with lighting and retractable ladder. Radiator.Master bedroom - Range of built in wardrobe cupboards and storage cupboard. Window to the front elevation with farmland views. Cast iron fireplace. Radiator.Bedroom Two - Built in wardrobe and shelving. Window to the front elevation with views. Radiator.Bedroom Three - Access to loft space which has some boarding. Windows to front and side elevations again with countryside views.Bathroom - Roll top bath with shower fittings curtain and rail, wash basin and WC. Tiled flooring. Extensive tiling to splash areas. Heated towel rail. Outside - Twin five bar gates to the front open into a gravelled parking area which can accommodate three cars. This area is enclosed behind a conifer hedge and there are well stocked flower beds to the surrounds. Gated access leads to a sheltered garden at the side of the property. A decking walkway extends to become a seating area abutting a lawn enclosed within well tended flower beds. A further paved seating area is located to the front of a useful outbuilding which has power and light. This seating area is secluded by conifer hedging. To the rear of the property there is a gravelled walkway to a timber shed. View more View less PROFESSIONAL PHOTOGRAPHY AND FLOORPLAN COMING NEXT WEEK.
A beautifully presented three bedroom character family home which has been tastefully improved over the years offering a stunning open plan Kitchen/Dining Room and Family room, separate Lounge with wood burner, w.c, utility room on the ground floor. On the first floor there are three double bedrooms and a bathroom. Outside there are enclosed gardens, and off road car parking for three cars and open views to the front.
For Sale with our Olney office on ... Ground Floor - Entrance porch - Glazed timber door and side panels with triangular window over opens into a hallway with engineered oak flooring. Built in cloak cupboards. Radiator.Sitting room - Woodburning stove set into fireplace with tiled hearth and exposed beam over. Built in cabinets to recess and shelving to a higher level. Window to the front elevation. Radiator.Inner lobby - Staircase to the first floorCloakroom - Comprising suite of Wash basin set into vanity unit and WC. Tiled flooring. Recessed ceiling lighting. Walk through to:Kitchen/breakfast room - Built in sink unit to work surfaces with cupboards under. Aspects beyond the boundary fence towards evergreen trees and a small pond. There is fitted kitchen furniture along one wall comprising various cabinets and an integrated fridge and freezer also a built in oven and microwave. Additional cabinets are available within a central island unit which has a fitted induction hob with extractor hood over. The island unit has a good expanse of work surface and electric power points.
This room is open to the family room which has extensive glazing and a patio door opening into the garden. There is tiled flooring and radiator.Utility room - Range of built in cabinets to base and high levels. Plumbing installed for a washing machine. Tiled flooring. Boiler for central heating and hot water systems. First Floor - First floor landing
Window to the rear elevation. Airing cupboard. Access to part boarded loft space with lighting and retractable ladder. Radiator.Master bedroom - Range of built in wardrobe cupboards and storage cupboard. Window to the front elevation with farmland views. Cast iron fireplace. Radiator.Bedroom Two - Built in wardrobe and shelving. Window to the front elevation with views. Radiator.Bedroom Three - Access to loft space which has some boarding. Windows to front and side elevations again with countryside views.Bathroom - Roll top bath with shower fittings curtain and rail, wash basin and WC. Tiled flooring. Extensive tiling to splash areas. Heated towel rail. Outside - Twin five bar gates to the front open into a gravelled parking area which can accommodate three cars. This area is enclosed behind a conifer hedge and there are well stocked flower beds to the surrounds. Gated access leads to a sheltered garden at the side of the property. A decking walkway extends to become a seating area abutting a lawn enclosed within well tended flower beds. A further paved seating area is located to the front of a useful outbuilding which has power and light. This seating area is secluded by conifer hedging. To the rear of the property there is a gravelled walkway to a timber shed.