USD 848,490
4 bd
4,112 sqft

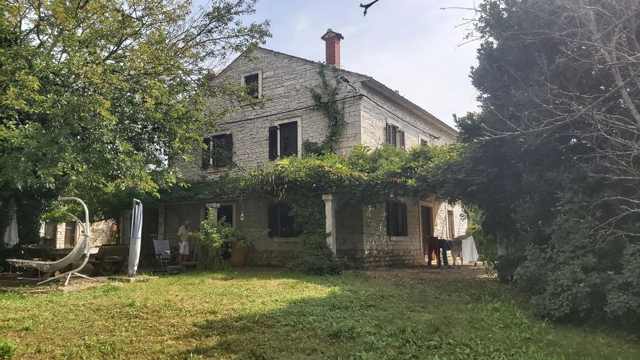
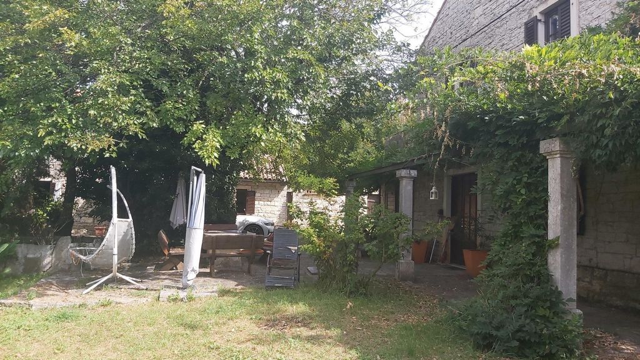
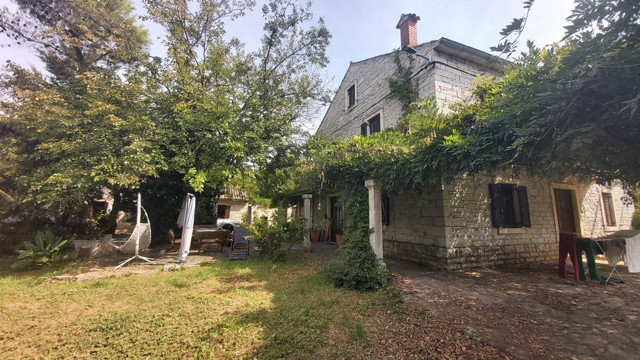

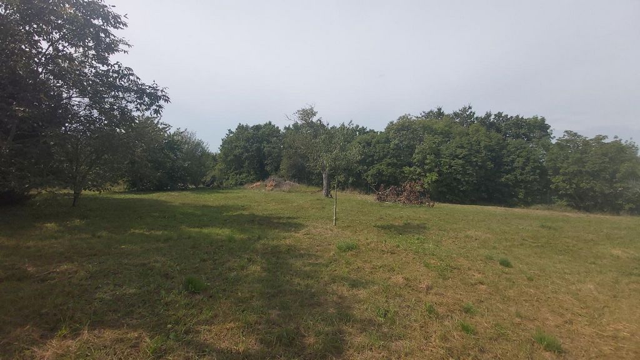
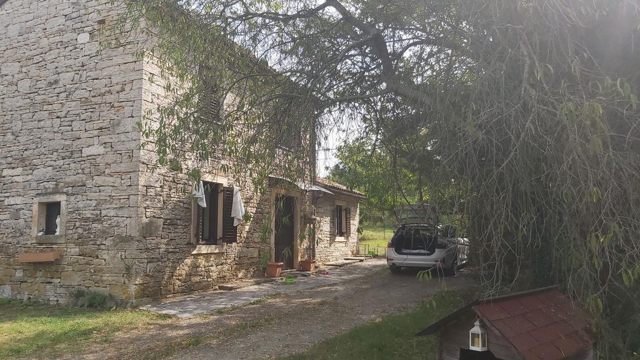

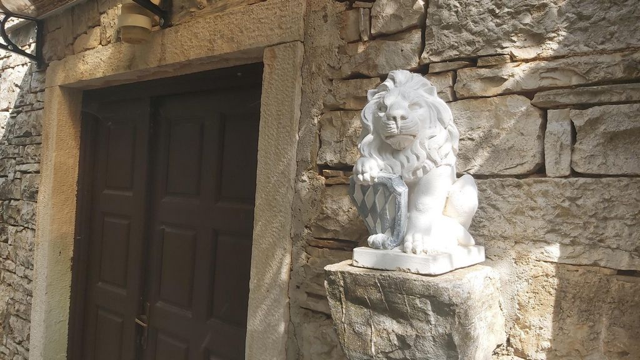
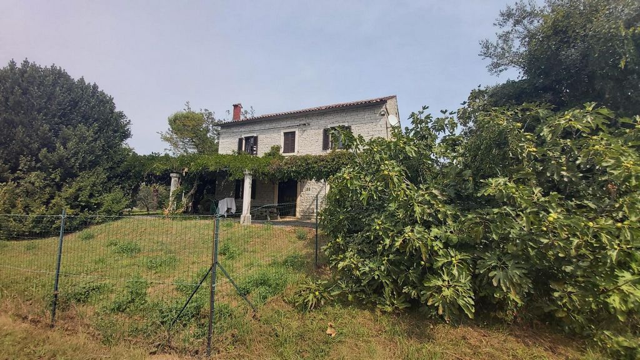
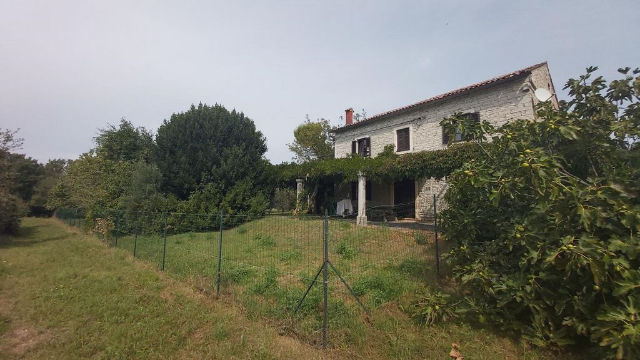
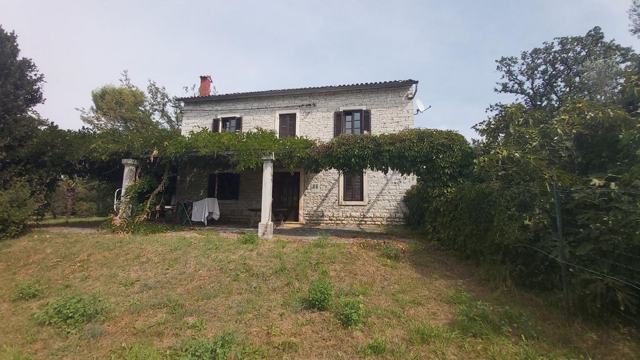
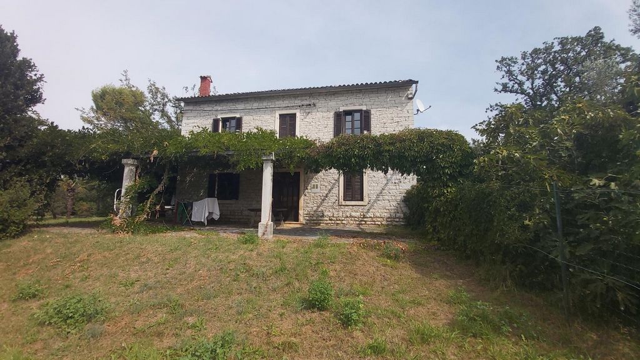
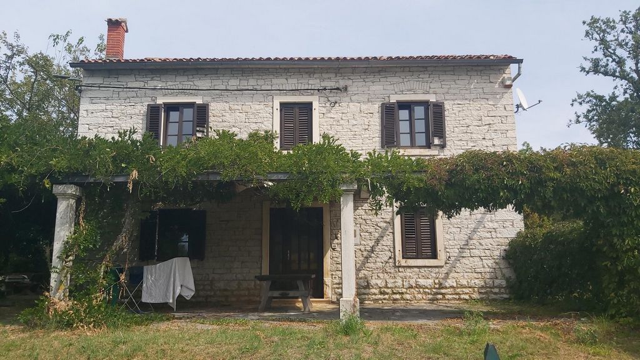

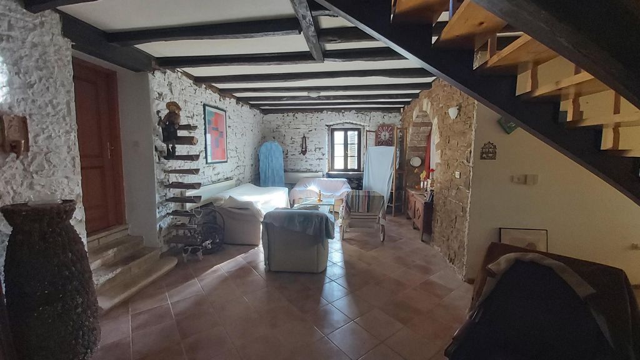

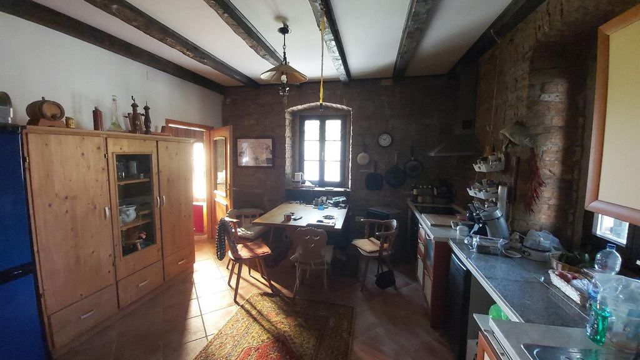
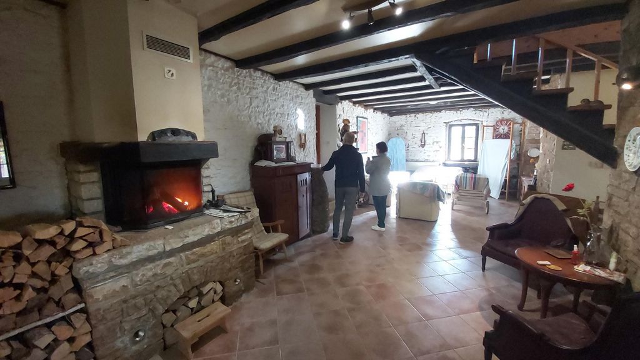
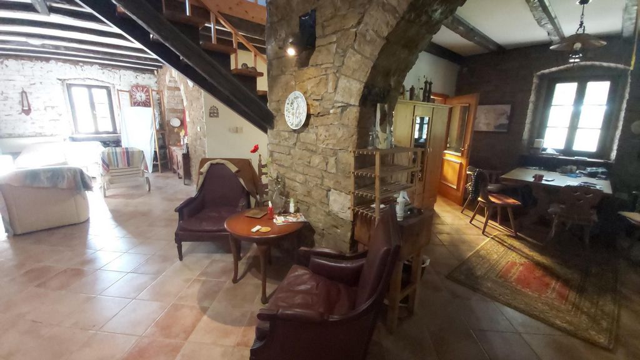
The property is located in a hamlet with only a few houses (the first neighbor is 200m away, the second 500m away) on a wine hill near Momjan and extends over 21000m2, of which the buildable part of 3208m2 is fenced.
Years ago, wine was produced on the property. Direct access is via a public road. There are two buildings on the property, a large residential house with a total area of over 300m2 surrounded by large terraces and a pergola, a bench under a probably over 100-year-old mulberry tree, a separate guest house of approx. 100m2 and a smaller utility building of 30m2. Old varieties of trees and shrubs are gifted every year with almonds, walnuts, hazelnuts, figs, plums, cherries, olives and laurel).
The entire property is located on a gentle slope of a hill and has a beneficial microclimate, from the first floor of the house you can partially see the sea. The next village is about 2 km away. Main house:
The main, former farmhouse, has a net living area of over 200m2 and about 100m2 of unfinished attic space. The house was completely renovated in 2000.
On the ground floor there is an open concept kitchen with dining room and living room, bathroom, bedroom and exit to the west and south terrace. There is a central wood-burning fireplace in the living area, which blows warm air into the room, and there are also electric radiators and a gas heater in the kitchen.
Terracotta tiles are laid on the floor.
A healthy stay is ensured by the 60 cm thick outer walls made of Istrian stone, which cool the house in the summer and keep the house warm in the winter.
We go up the massive stairs to the first floor, where there are two bedrooms with plenty of space that allows the arrangement of two apartments, a bathroom and a balcony facing north.
On the second floor, there is an attic of approx. 100 m2, where additional accommodation could be arranged. Guest house:
The guest house has a living room, kitchen and bathroom on the ground floor, and two bedrooms on the first floor, totaling approx. 100m2.
Ceramics are laid on the ground floor, and laminate on the upper floor. It would be possible to build up to 2 more buildings on the buildable part of the property On the slope, which gently descends towards the valley below the house, there is a large agricultural plot, suitable for cultivation, viticulture, olive growing, self-sufficiency, or perhaps for plantations of Mediterranean plants and herbs of your choice. The entire property is located in a quiet corner of unspoilt nature without direct neighbors.
The location and the property offer many different possibilities, so it is only a matter of your imagination, in what way and with what vision you will create your own piece of paradise here for living, creating or renting out. There are several excellent local taverns and wineries in the nearby area. Buje (shops, petrol station, municipality, court, post office, pharmacy...) 4km
Dragonja border crossing: 7.5 km
Kanegra beach: 13 km
Koper: 22km
Ljubljana: 110 km Have you been looking for something similar for a while? Have we sparked your imagination and desire to live and create in nature?
You are welcome to visit! Purchase condition:
In accordance with the law of the Republic of Croatia, the buyer pays a 3% real estate transaction tax and a commission amounting to 3%
Features:
- Internet
- Garden
- Balcony View more View less Op een rustige locatie in de buurt van Momjan, op slechts 7 km van de grensovergang Dragonja, verkopen we een prachtig pand van 21.138 op een totaal van zes percelen, die samen een prachtig pand van regelmatige vorm afronden. Er zijn twee woongebouwen en een klein bijgebouw op het perceel. Het bebouwbare gedeelte (3 percelen) van 3208m2 is omheind. Gedeeltelijk uitzicht op zee, afstand tot de zee 9km. Een uitstekende gelegenheid voor iedereen die een paradijs in de natuur wil, zelfvoorzienende landbouw, ook een groot potentieel voor toerisme. uitzendingen, workshops, enz Deze unieke woning is echt een zeldzaamheid op de markt met zijn inclusie, grootte, locatie en microklimaat!
De woning is gelegen in een gehucht met slechts een paar huizen (de eerste buurman ligt op 200 meter afstand, de tweede op 500 meter afstand) op een wijnheuvel in de buurt van Momjan en strekt zich uit over 21000m2, waarvan het bebouwbare deel van 3208m2 omheind is.
Jaren geleden werd er wijn geproduceerd op het terrein. De directe toegang is via een openbare weg. Er zijn twee gebouwen op het terrein, een groot woonhuis met een totale oppervlakte van meer dan 300m2 omgeven door grote terrassen en een pergola, een bank onder een waarschijnlijk meer dan 100 jaar oude moerbeiboom, een apart gastenverblijf van ca. 100m2 en een kleiner utiliteitsgebouw van 30m2. Oude soorten bomen en struiken worden elk jaar geschonken met amandelen, walnoten, hazelnoten, vijgen, pruimen, kersen, olijven en laurier).
Het hele pand is gelegen op een flauwe helling van een heuvel en heeft een gunstig microklimaat, vanaf de eerste verdieping van het huis kunt u gedeeltelijk de zee zien. Het volgende dorp ligt op ongeveer 2 km afstand. Hoofdgebouw:
De belangrijkste, voormalige boerderij, heeft een netto woonoppervlakte van ruim 200m2 en ongeveer 100m2 onafgewerkte zolderruimte. Het huis is in 2000 volledig gerenoveerd.
Op de begane grond is er een open keuken met eetkamer en woonkamer, badkamer, slaapkamer en uitgang naar het west- en zuidterras. Er is een centrale houtgestookte open haard in de woonkamer, die warme lucht de kamer in blaast, en er zijn ook elektrische radiatoren en een gaskachel in de keuken.
Op de vloer worden terracotta tegels gelegd.
Een gezond verblijf wordt verzekerd door de 60 cm dikke buitenmuren van Istrische steen, die het huis in de zomer koelen en het huis warm houden in de winter.
We gaan de enorme trap op naar de eerste verdieping, waar zich twee slaapkamers bevinden met veel ruimte die de opstelling van twee appartementen, een badkamer en een balkon op het noorden mogelijk maakt.
Op de tweede verdieping is er een zolder van ca. 100 m2, waar extra accommodatie kan worden geregeld. Pension:
Het gastenverblijf heeft een woonkamer, keuken en badkamer op de begane grond en twee slaapkamers op de eerste verdieping, in totaal ca. 100m2.
Keramiek wordt gelegd op de begane grond en laminaat op de bovenverdieping. Het zou mogelijk zijn om nog maximaal 2 gebouwen te bouwen op het bebouwbare deel van het pand Op de helling, die langzaam afdaalt naar de vallei onder het huis, is er een groot landbouwperceel, geschikt voor teelt, wijnbouw, olijventeelt, zelfvoorziening, of misschien voor plantages van mediterrane planten en kruiden naar keuze. De gehele woning is gelegen in een rustige hoek van ongerepte natuur zonder directe buren.
De ligging en het pand bieden veel verschillende mogelijkheden, dus het is slechts een kwestie van uw verbeelding, op welke manier en met welke visie u hier uw eigen stukje paradijs gaat creëren om te wonen, te creëren of te verhuren. Er zijn verschillende uitstekende lokale tavernes en wijnmakerijen in de nabije omgeving. Buje (winkels, benzinestation, gemeente, rechtbank, postkantoor, apotheek...) 4km
Grensovergang Dragonja: 7,5 km
Kanegra strand: 13 km
Koper: 22km
Ljubljana: 110 km Ben je al een tijdje op zoek naar iets soortgelijks? Hebben we je verbeelding en verlangen aangewakkerd om in de natuur te leven en te creëren?
U bent van harte welkom om langs te komen! Staat van aankoop:
In overeenstemming met de wetgeving van de Republiek Kroatië betaalt de koper 3% belasting op onroerendgoedtransacties en een commissie van 3%
Features:
- Internet
- Garden
- Balcony In ruhiger Lage in der Nähe von Momjan, nur 7 km vom Grenzübergang Dragonja entfernt, verkaufen wir eine schöne Immobilie von 21.138 auf insgesamt sechs Grundstücken, die zusammen eine schöne Immobilie in regelmäßiger Form abrunden. Auf dem Grundstück befinden sich zwei Wohngebäude und ein kleines Nebengebäude. Der bebaubare Teil (3 Grundstücke) von 3208m2 ist eingezäunt. Teilweiser Meerblick, Entfernung vom Meer 9km. Eine ausgezeichnete Gelegenheit für alle, die ein Paradies in der Natur, eine sich selbst erhaltende Landwirtschaft und ein großes Potenzial für den Tourismus wünschen. Rundfunk, Workshops, etc Diese einzigartige Immobilie ist mit ihrer Inklusion, Größe, Lage und ihrem Mikroklima wirklich eine Rarität auf dem Markt!
Das Anwesen befindet sich in einem Weiler mit nur wenigen Häusern (der erste Nachbar ist 200m entfernt, der zweite 500m entfernt) auf einem Weinhügel in der Nähe von Momjan und erstreckt sich über 21000m2, wovon der bebaubare Teil von 3208m2 eingezäunt ist.
Vor Jahren wurde auf dem Anwesen Wein produziert. Der direkte Zugang erfolgt über eine öffentliche Straße. Auf dem Grundstück befinden sich zwei Gebäude, ein großes Wohnhaus mit einer Gesamtfläche von über 300m2 umgeben von großen Terrassen und einer Pergola, eine Bank unter einem wohl über 100 Jahre alten Maulbeerbaum, ein separates Gästehaus von ca. 100m2 und ein kleineres Wirtschaftsgebäude von 30m2. Alte Baum- und Strauchsorten werden jedes Jahr mit Mandeln, Walnüssen, Haselnüssen, Feigen, Pflaumen, Kirschen, Oliven und Lorbeer beschenkt.
Das gesamte Anwesen befindet sich an einem sanften Hang eines Hügels und verfügt über ein wohltuendes Mikroklima, vom ersten Stock des Hauses aus kann man teilweise das Meer sehen. Das nächste Dorf ist ca. 2 km entfernt. Haupthaus:
Das Hauptgebäude, ehemaliges Bauernhaus, hat eine Nettowohnfläche von über 200m2 und ca. 100m2 unfertige Dachgeschossfläche. Das Haus wurde im Jahr 2000 komplett renoviert.
Im Erdgeschoss befindet sich eine offene Küche mit Ess- und Wohnzimmer, Bad, Schlafzimmer und Ausgang zur West- und Südterrasse. Im Wohnbereich befindet sich ein zentraler Holzkamin, der warme Luft in den Raum bläst, außerdem gibt es elektrische Heizkörper und eine Gasheizung in der Küche.
Auf dem Boden werden Terrakottafliesen verlegt.
Für einen gesunden Aufenthalt sorgen die 60 cm dicken Außenmauern aus istrischem Stein, die das Haus im Sommer kühlen und im Winter warm halten.
Wir gehen die massive Treppe hinauf in den ersten Stock, wo sich zwei Schlafzimmer mit viel Platz befinden, die die Anordnung von zwei Wohnungen, einem Badezimmer und einem Balkon nach Norden ermöglichen.
Im zweiten Stock befindet sich ein Dachgeschoss von ca. 100 m2, in dem zusätzliche Unterkünfte eingerichtet werden können. Gästehaus:
Das Gästehaus verfügt über ein Wohnzimmer, eine Küche und ein Badezimmer im Erdgeschoss und zwei Schlafzimmer im ersten Stock mit einer Gesamtfläche von ca. 100 m2.
Im Erdgeschoss wird Keramik verlegt, im Obergeschoss Laminat. Es wäre möglich, bis zu 2 weitere Gebäude auf dem bebaubaren Teil des Grundstücks zu bauen Am Hang, der unterhalb des Hauses sanft zum Tal hin abfällt, befindet sich ein großes landwirtschaftliches Grundstück, das sich für den Anbau, den Weinbau, den Olivenanbau, die Selbstversorgung oder vielleicht für Plantagen mit mediterranen Pflanzen und Kräutern Ihrer Wahl eignet. Das gesamte Anwesen befindet sich in einer ruhigen Ecke unberührter Natur ohne direkte Nachbarn.
Die Lage und das Grundstück bieten viele verschiedene Möglichkeiten, so dass es nur eine Frage Ihrer Fantasie ist, auf welche Weise und mit welcher Vision Sie hier Ihr eigenes Stück Paradies zum Wohnen, Gestalten oder Vermieten schaffen. Es gibt mehrere ausgezeichnete lokale Tavernen und Weingüter in der näheren Umgebung. Buje (Geschäfte, Tankstelle, Gemeinde, Gericht, Post, Apotheke...) 4km
Grenzübergang Dragonja: 7,5 km
Strand von Kanegra: 13 km
Koper: 22km
Ljubljana: 110 km Haben Sie schon länger nach etwas Ähnlichem gesucht? Haben wir Ihre Fantasie und Ihren Wunsch, in der Natur zu leben und zu schaffen, geweckt?
Sie sind herzlich eingeladen, uns zu besuchen! Bedingung des Kaufs:
In Übereinstimmung mit dem Recht der Republik Kroatien zahlt der Käufer eine Immobilientransaktionssteuer von 3 % und eine Provision in Höhe von 3 %
Features:
- Internet
- Garden
- Balcony In a quiet location near Momjan, only 7 km from the Dragonja border crossing, we are selling a beautiful property of 21,138 on a total of six plots, which together round off a beautiful property of regular shape. There are two residential buildings and a small auxiliary building on the plot. The buildable part (3 plots) of 3208m2 is fenced. Partial sea view, distance from the sea 9km. An excellent opportunity for everyone who wants a paradise in nature, self-sustaining farming, great potential for tourism as well. broadcasting, workshops, etc This unique property is truly a rarity on the market with its inclusion, size, location and microclimate!
The property is located in a hamlet with only a few houses (the first neighbor is 200m away, the second 500m away) on a wine hill near Momjan and extends over 21000m2, of which the buildable part of 3208m2 is fenced.
Years ago, wine was produced on the property. Direct access is via a public road. There are two buildings on the property, a large residential house with a total area of over 300m2 surrounded by large terraces and a pergola, a bench under a probably over 100-year-old mulberry tree, a separate guest house of approx. 100m2 and a smaller utility building of 30m2. Old varieties of trees and shrubs are gifted every year with almonds, walnuts, hazelnuts, figs, plums, cherries, olives and laurel).
The entire property is located on a gentle slope of a hill and has a beneficial microclimate, from the first floor of the house you can partially see the sea. The next village is about 2 km away. Main house:
The main, former farmhouse, has a net living area of over 200m2 and about 100m2 of unfinished attic space. The house was completely renovated in 2000.
On the ground floor there is an open concept kitchen with dining room and living room, bathroom, bedroom and exit to the west and south terrace. There is a central wood-burning fireplace in the living area, which blows warm air into the room, and there are also electric radiators and a gas heater in the kitchen.
Terracotta tiles are laid on the floor.
A healthy stay is ensured by the 60 cm thick outer walls made of Istrian stone, which cool the house in the summer and keep the house warm in the winter.
We go up the massive stairs to the first floor, where there are two bedrooms with plenty of space that allows the arrangement of two apartments, a bathroom and a balcony facing north.
On the second floor, there is an attic of approx. 100 m2, where additional accommodation could be arranged. Guest house:
The guest house has a living room, kitchen and bathroom on the ground floor, and two bedrooms on the first floor, totaling approx. 100m2.
Ceramics are laid on the ground floor, and laminate on the upper floor. It would be possible to build up to 2 more buildings on the buildable part of the property On the slope, which gently descends towards the valley below the house, there is a large agricultural plot, suitable for cultivation, viticulture, olive growing, self-sufficiency, or perhaps for plantations of Mediterranean plants and herbs of your choice. The entire property is located in a quiet corner of unspoilt nature without direct neighbors.
The location and the property offer many different possibilities, so it is only a matter of your imagination, in what way and with what vision you will create your own piece of paradise here for living, creating or renting out. There are several excellent local taverns and wineries in the nearby area. Buje (shops, petrol station, municipality, court, post office, pharmacy...) 4km
Dragonja border crossing: 7.5 km
Kanegra beach: 13 km
Koper: 22km
Ljubljana: 110 km Have you been looking for something similar for a while? Have we sparked your imagination and desire to live and create in nature?
You are welcome to visit! Purchase condition:
In accordance with the law of the Republic of Croatia, the buyer pays a 3% real estate transaction tax and a commission amounting to 3%
Features:
- Internet
- Garden
- Balcony In una posizione tranquilla vicino a Momiano, a soli 7 km dal valico di frontiera di Dragonja, vendiamo una bella proprietà di 21.138 su un totale di sei appezzamenti, che insieme completano una bella proprietà di forma regolare. Ci sono due edifici residenziali e un piccolo edificio ausiliario sul terreno. La parte edificabile (3 appezzamenti) di 3208m2 è recintata. Vista mare parziale, distanza dal mare 9km. Un'ottima opportunità per tutti coloro che desiderano un paradiso nella natura, un'agricoltura autosufficiente, un grande potenziale anche per il turismo. Trasmissioni, workshop, ecc Questa proprietà unica è davvero una rarità sul mercato con la sua inclusione, dimensioni, posizione e microclima!
La proprietà si trova in un borgo con solo poche case (il primo vicino è a 200 metri di distanza, il secondo a 500 metri di distanza) su una collina vinicola vicino a Momiano e si estende su 21000 m2, di cui la parte edificabile di 3208 m2 è recintata.
Anni fa, il vino veniva prodotto nella proprietà. L'accesso diretto avviene tramite una strada pubblica. Ci sono due edifici sulla proprietà, una grande casa residenziale con una superficie totale di oltre 300 m2 circondata da ampie terrazze e un pergolato, una panchina sotto un gelso di circa 100 anni, una guest house separata di circa 100 m2 e un edificio di servizio più piccolo di 30 m2. Antiche varietà di alberi e arbusti vengono regalate ogni anno con mandorle, noci, nocciole, fichi, prugne, ciliegie, olive e alloro).
L'intera proprietà si trova su un dolce declivio di una collina e gode di un microclima benefico, dal primo piano della casa si vede parzialmente il mare. Il paese più vicino si trova a circa 2 km di distanza. Casa principale:
La casa colonica principale, ex casa colonica, ha una superficie abitabile netta di oltre 200 m2 e circa 100 m2 di spazio mansardato non finito. La casa è stata completamente ristrutturata nel 2000.
Al piano terra c'è una cucina open concept con sala da pranzo e soggiorno, bagno, camera da letto e uscita sulla terrazza ovest e sud. C'è un camino a legna centrale nella zona giorno, che soffia aria calda nella stanza, e ci sono anche termosifoni elettrici e una stufa a gas in cucina.
Le piastrelle in cotto sono posate sul pavimento.
Un soggiorno salutare è assicurato dai muri esterni in pietra d'Istria spessi 60 cm, che rinfrescano la casa d'estate e la mantengono calda d'inverno.
Saliamo le massicce scale fino al primo piano, dove ci sono due camere da letto con molto spazio che permette la sistemazione di due appartamenti, un bagno e un balcone esposto a nord.
Al secondo piano c'è una mansarda di circa 100 m2, dove potrebbero essere sistemati ulteriori alloggi. Affittacamere:
La guest house dispone di soggiorno, cucina e bagno al piano terra, e due camere da letto al primo piano, per un totale di circa 100m2.
La ceramica viene posata al piano terra e il laminato al piano superiore. Sarebbe possibile costruire fino a 2 fabbricati in più sulla parte edificabile della proprietà Sul pendio, che scende dolcemente verso la valle sottostante la casa, si trova un ampio appezzamento agricolo, adatto alla coltivazione, alla viticoltura, all'olivicoltura, all'autosufficienza, o magari a piantagioni di piante ed erbe mediterranee a scelta. L'intera proprietà si trova in un angolo tranquillo di natura incontaminata senza vicini diretti.
La posizione e la proprietà offrono molte possibilità diverse, quindi è solo una questione della tua immaginazione, in che modo e con quale visione creerai il tuo angolo di paradiso qui per vivere, creare o affittare. Ci sono diverse ottime taverne locali e cantine nelle vicinanze. Buie (negozi, stazione di servizio, comune, tribunale, ufficio postale, farmacia...) 4km
Valico di frontiera di Dragonja: 7.5 km
Spiaggia di Kanegra: 13 km
Capodistria: 22km
Lubiana: 110 km Era da un po' che cercavi qualcosa di simile? Abbiamo acceso la tua immaginazione e il tuo desiderio di vivere e creare nella natura?
Siete invitati a visitare! Condizioni di acquisto:
In conformità con la legge della Repubblica di Croazia, l'acquirente paga una tassa sulle transazioni immobiliari del 3% e una commissione pari al 3%
Features:
- Internet
- Garden
- Balcony