USD 997,791
USD 1,092,700
USD 1,017,522
USD 1,046,619
USD 1,090,202
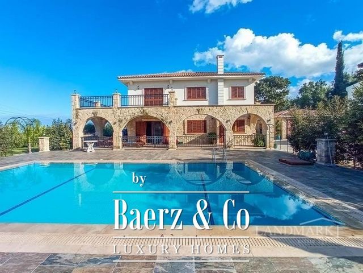
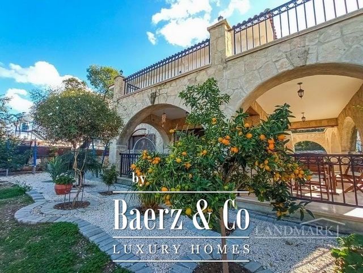
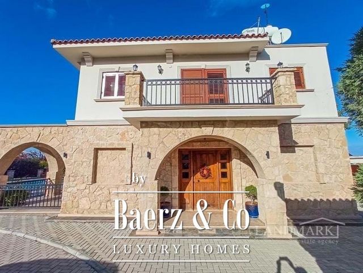
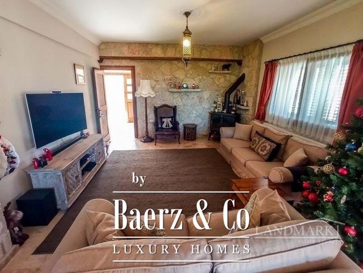
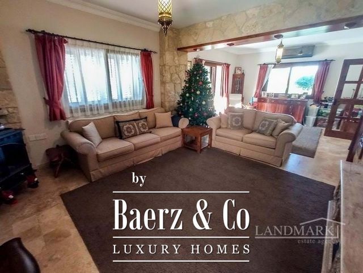
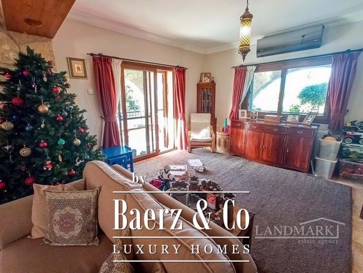
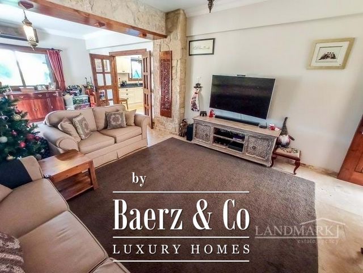
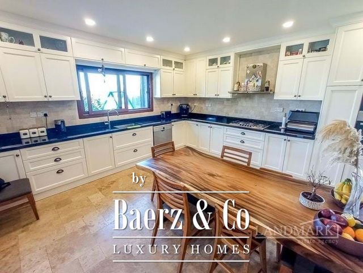
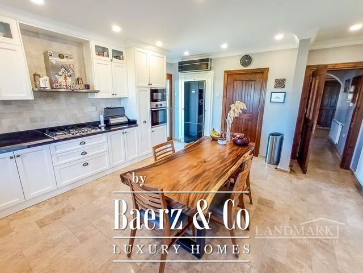
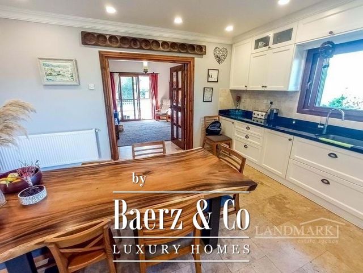
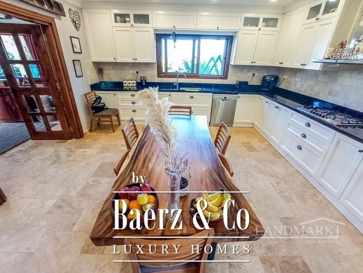
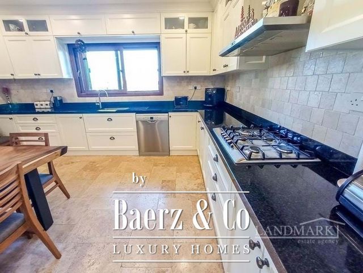
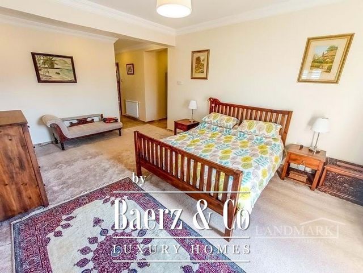
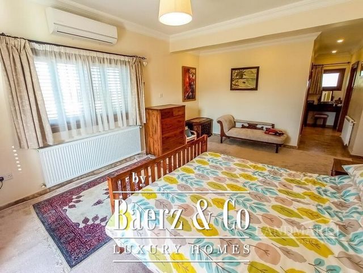
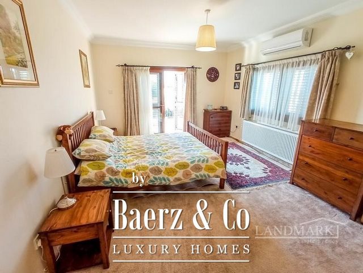
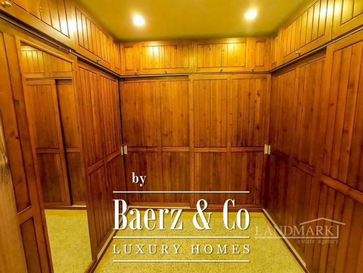

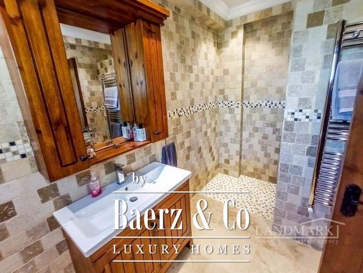
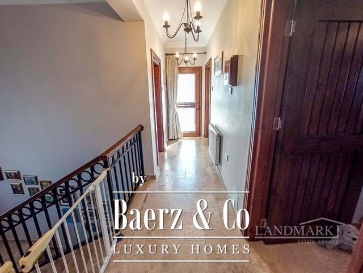
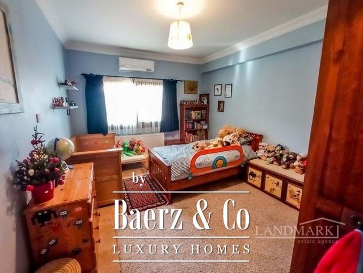
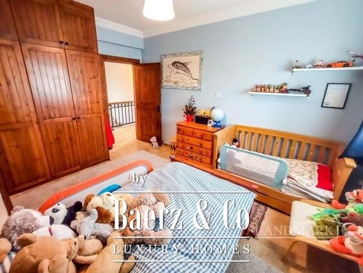
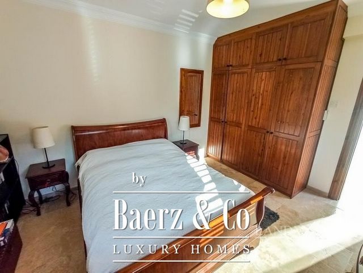
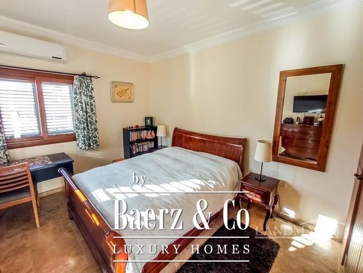
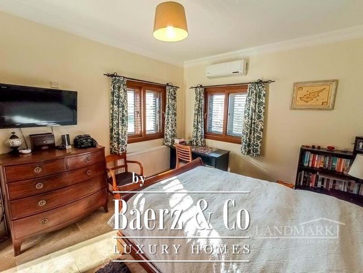
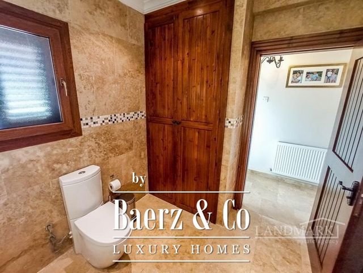
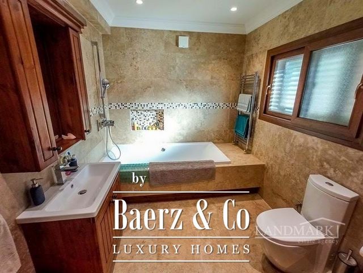
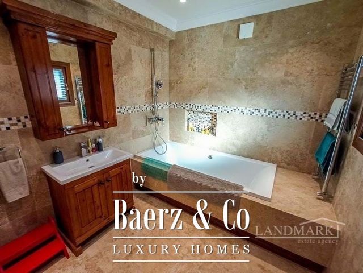
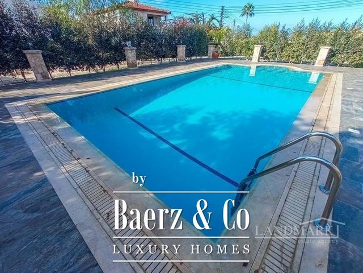
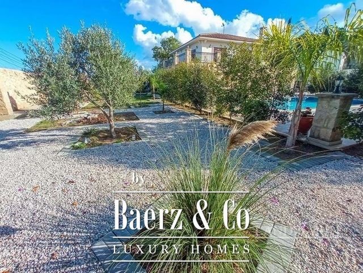
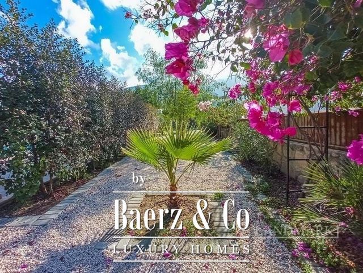
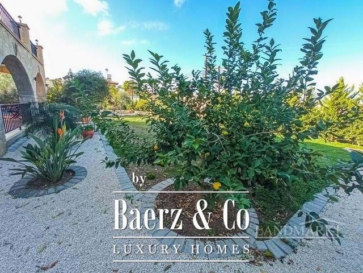
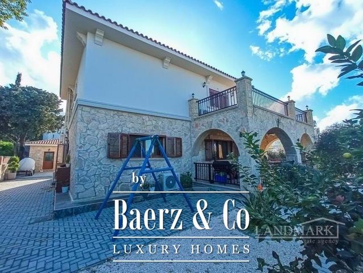
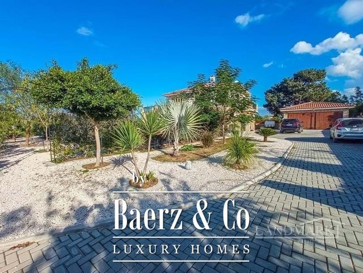
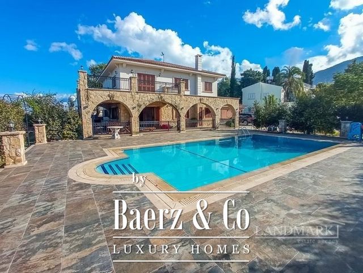
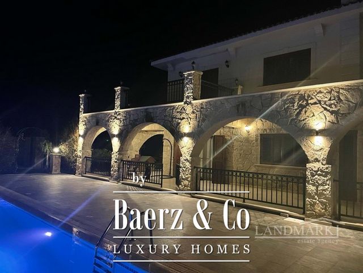
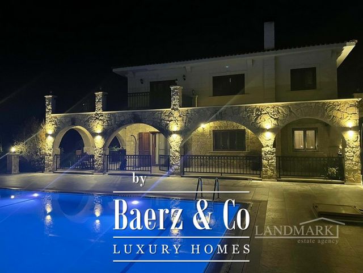
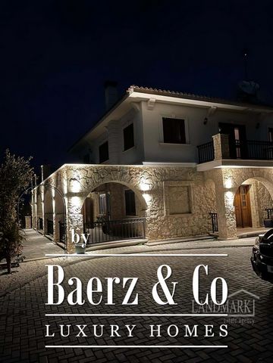
Its location is perfect with views of both the mountains and the Mediterranean Sea.
Internally there is a spacious lounge with nature stone and wood features. A beautiful log fire which fuels the boiler and gas central heating. Patio doors are leading to the large covered terrace area with stone arches, facing into the spacious garden area with private pool making this a property for all seasons.The glass double doors lead to the spacious and beautiful, bespoke solid wood designed kitchen, with corner optimisers and granite work tops. All white goods are quality Bosch products.
One bedroom is located downstairs with access to the family bathroom there are further 3 bedrooms upstairs all having air conditions, radiators and fitted wardrobes. The Master Bedroom is extremely spacious with a walk-in wardrobe and ensuite shower room, all in marble with under floor heating and heated towel rails. With access to the wrap round terrace, and its stunning sea views, overlooking the landscaped garden and pool.
Further there is a family bathroom tiled entirely in travertine, with a bath, underfloor heating and a large storage cupboard.
From the landing area you have access to a second balcony with views towards the mountains.The impressive marble stairway leading to the first floor has a large feature window and natural stone wall. The landing provides access to a sizeable loft.
The whole house is insulated.
The spacious garden is beautiful landscaped with some grass and a mixture of mature fruit trees and shrubs and includes a water storage in the style of a water well and irrigation system, plus the covered pergola sitting area with BBQ. There is a large double garage with electric roller door which can also be used as a gym, man cave or office. The property is further enhanced by automatic entrance gates to the fully enclosed garden, and home alarm system.
Truly a stunning family home ready to move in!
280m2 internal area
1 donum 2100 Ayak Kare
Completed 2017
Pre 74 title deeds
Title deed in the owners name VAT paid
Title deed has the house registered on it including the pool, walls and garage
Roman swimming pool
10m x 5m overflow
Non-slip around the pool areas
Marble surround grating for the swimming pool 4 bedrooms 1 ground floor, 3 first floor
2 bathrooms 1 with bath and 1 with shower, 1 en-suite under floor heating and heated towel rails
1 W/C to the ground floor with shower
Master with walk in wardrobe and two others with floor to ceiling wardrobes
Fully fitted bespoke solid wood kitchen
Bosch appliances
Utility room
Fully insulted house
Gas central heating
Open fire place (log burner) which also does the heating and water without using the gas
Air conditioning x 6, plus one in the garage Under floor heating in the both bathrooms upstairs and dressing room and corridor from dressing room to bathroom
Travertine flooring throughout the whole house, including the patio
Attic with loft ladder to get into the attic with electric and fully sealed roof. 10 tonne tank under the ground and 1 tonne on roof and 2 tonne downstairs
Water filter system to clean the water before it comes into the house
Garage with automatic door
Stone wall surround with automatic electric gate and side gate with camera system so you can see the person at the gate and open it from inside the house.
Mature landscaped garden View more View less This impressive unique villa is located right in the heart of the quaint Cypriot village of Ozankoy, in Kyrenia.
Its location is perfect with views of both the mountains and the Mediterranean Sea.
Internally there is a spacious lounge with nature stone and wood features. A beautiful log fire which fuels the boiler and gas central heating. Patio doors are leading to the large covered terrace area with stone arches, facing into the spacious garden area with private pool making this a property for all seasons.The glass double doors lead to the spacious and beautiful, bespoke solid wood designed kitchen, with corner optimisers and granite work tops. All white goods are quality Bosch products.
One bedroom is located downstairs with access to the family bathroom there are further 3 bedrooms upstairs all having air conditions, radiators and fitted wardrobes. The Master Bedroom is extremely spacious with a walk-in wardrobe and ensuite shower room, all in marble with under floor heating and heated towel rails. With access to the wrap round terrace, and its stunning sea views, overlooking the landscaped garden and pool.
Further there is a family bathroom tiled entirely in travertine, with a bath, underfloor heating and a large storage cupboard.
From the landing area you have access to a second balcony with views towards the mountains.The impressive marble stairway leading to the first floor has a large feature window and natural stone wall. The landing provides access to a sizeable loft.
The whole house is insulated.
The spacious garden is beautiful landscaped with some grass and a mixture of mature fruit trees and shrubs and includes a water storage in the style of a water well and irrigation system, plus the covered pergola sitting area with BBQ. There is a large double garage with electric roller door which can also be used as a gym, man cave or office. The property is further enhanced by automatic entrance gates to the fully enclosed garden, and home alarm system.
Truly a stunning family home ready to move in!
280m2 internal area
1 donum 2100 Ayak Kare
Completed 2017
Pre 74 title deeds
Title deed in the owners name VAT paid
Title deed has the house registered on it including the pool, walls and garage
Roman swimming pool
10m x 5m overflow
Non-slip around the pool areas
Marble surround grating for the swimming pool 4 bedrooms 1 ground floor, 3 first floor
2 bathrooms 1 with bath and 1 with shower, 1 en-suite under floor heating and heated towel rails
1 W/C to the ground floor with shower
Master with walk in wardrobe and two others with floor to ceiling wardrobes
Fully fitted bespoke solid wood kitchen
Bosch appliances
Utility room
Fully insulted house
Gas central heating
Open fire place (log burner) which also does the heating and water without using the gas
Air conditioning x 6, plus one in the garage Under floor heating in the both bathrooms upstairs and dressing room and corridor from dressing room to bathroom
Travertine flooring throughout the whole house, including the patio
Attic with loft ladder to get into the attic with electric and fully sealed roof. 10 tonne tank under the ground and 1 tonne on roof and 2 tonne downstairs
Water filter system to clean the water before it comes into the house
Garage with automatic door
Stone wall surround with automatic electric gate and side gate with camera system so you can see the person at the gate and open it from inside the house.
Mature landscaped garden Ta imponująca, wyjątkowa willa znajduje się w samym sercu uroczej cypryjskiej wioski Ozankoy w Kyrenii.
Jego lokalizacja jest idealna z widokiem zarówno na góry, jak i Morze Śródziemne.
Wewnątrz znajduje się przestronny salon z naturalnymi elementami kamienia i drewna. Piękny kominek, który zasila kocioł i centralne ogrzewanie gazowe. Drzwi tarasowe prowadzą na duży zadaszony taras z kamiennymi łukami, wychodzący na przestronny ogród z prywatnym basenem, dzięki czemu jest to nieruchomość na każdą porę roku.Szklane podwójne drzwi prowadzą do przestronnej i pięknej, zaprojektowanej na zamówienie kuchni z litego drewna, z optymalizatorami narożników i granitowymi blatami. Wszystkie produkty AGD to wysokiej jakości produkty Bosch.
Jedna sypialnia znajduje się na dole z dostępem do rodzinnej łazienki, na piętrze znajdują się kolejne 3 sypialnie, wszystkie z klimatyzacją, grzejnikami i wbudowanymi szafami. Główna sypialnia jest niezwykle przestronna z garderobą i łazienką z prysznicem, wszystko z marmuru z ogrzewaniem podłogowym i podgrzewanymi wieszakami na ręczniki. Z dostępem do okrągłego tarasu i wspaniałym widokiem na morze, z widokiem na ogród krajobrazowy i basen.
Dalej znajduje się rodzinna łazienka wyłożona w całości trawertynem, z wanną, ogrzewaniem podłogowym i dużą szafką do przechowywania.
Z lądowiska masz dostęp do drugiego balkonu z widokiem na góry.Imponujące marmurowe schody prowadzące na pierwsze piętro mają duże okno i ścianę z naturalnego kamienia. Lądowisko zapewnia dostęp do sporego strychu.
Cały dom jest ocieplony.
Przestronny ogród jest pięknie zagospodarowany trawą i mieszanką dojrzałych drzew i krzewów owocowych i obejmuje magazyn wody w stylu studni i systemu nawadniającego, a także zadaszoną pergolę z grillem. Do dyspozycji Gości jest duży podwójny garaż z elektryczną bramą rolowaną, który może być również używany jako siłownia, jaskinia męska lub biuro. Nieruchomość dodatkowo wzbogacają automatyczne bramy wjazdowe do w pełni ogrodzonego ogrodu oraz domowy system alarmowy.
Naprawdę oszałamiający dom rodzinny gotowy do zamieszkania!280m2 powierzchni wewnętrznej
1 donum 2100 Ayak Kare
Ukończone w 2017 r.
Akty własności sprzed 74 roku życia
Akt własności w imieniu właściciela zapłacony podatek VAT
W akcie własności zarejestrowano dom wraz z basenem, ścianami i garażem
Basen rzymski
Przelew 10m x 5m
Antypoślizgowość wokół basenów
Marmurowa krata otaczająca basen 4 sypialnie 1 parter, 3 pierwsze piętro
2 łazienki, 1 z wanną i 1 z prysznicem, 1 przynależna z ogrzewaniem podłogowym i podgrzewanymi wieszakami na ręczniki
1 W/C na parter z prysznicem
Master z garderobą i dwie inne z szafami od podłogi do sufitu
W pełni wyposażona, wykonana na zamówienie kuchnia z litego drewna
Urządzenia Bosch
Pomieszczenie gospodarcze
Dom w pełni znieważony
Centralne ogrzewanie gazowe
Otwarty palenisko (palnik na drewno), który również ogrzewa i podlewa bez użycia gazu
Klimatyzacja x 6, plus jedna w garażuOgrzewanie podłogowe w obu łazienkach na piętrze oraz garderobie i korytarzu od garderoby do łazienki
Podłoga z trawertynu w całym domu, w tym na patio
Strych z schodami strychowymi, aby dostać się na strych z elektrycznym i w pełni uszczelnionym dachem. 10-tonowy zbiornik pod ziemią i 1 tona na dachu i 2 tony na dole
System filtrowania wody do oczyszczania wody, zanim dostanie się do domu
Garaż z bramą automatyczną
Kamienne ogrodzenie muru z automatyczną bramą elektryczną i boczną bramą z systemem kamer, dzięki czemu można zobaczyć osobę przy bramie i otworzyć ją z wnętrza domu.
Dojrzały ogród krajobrazowy