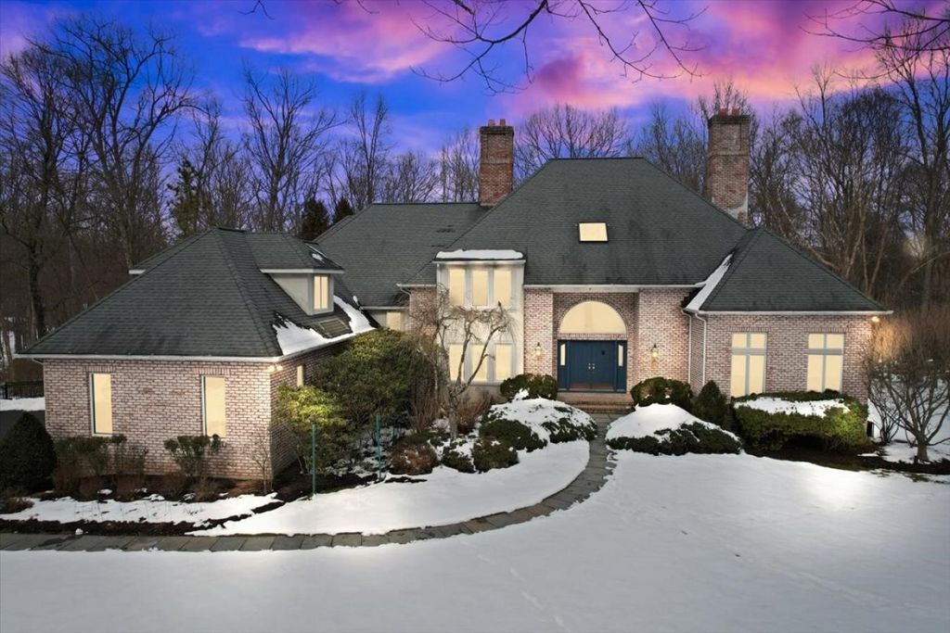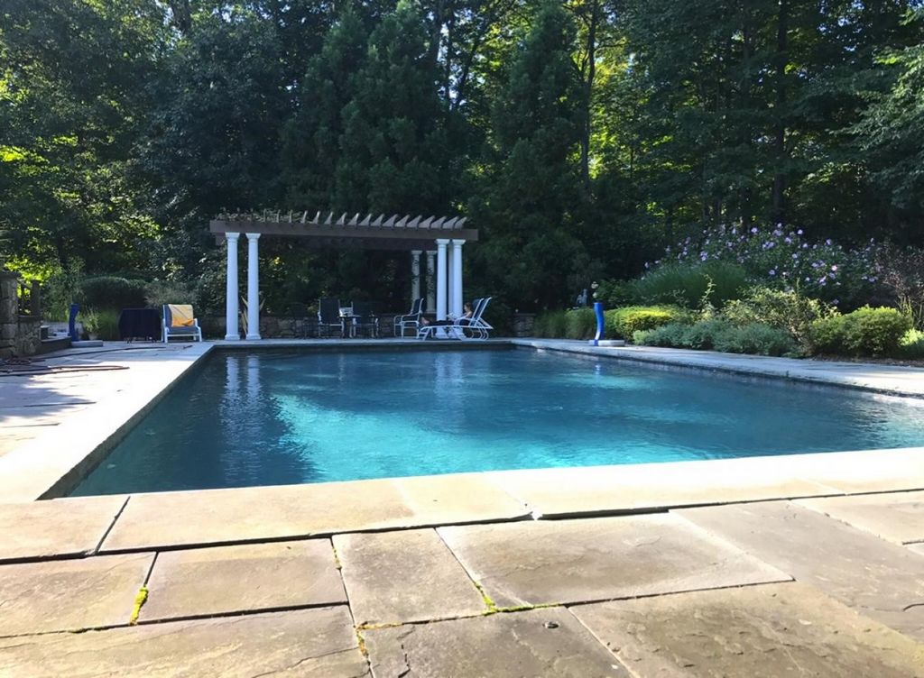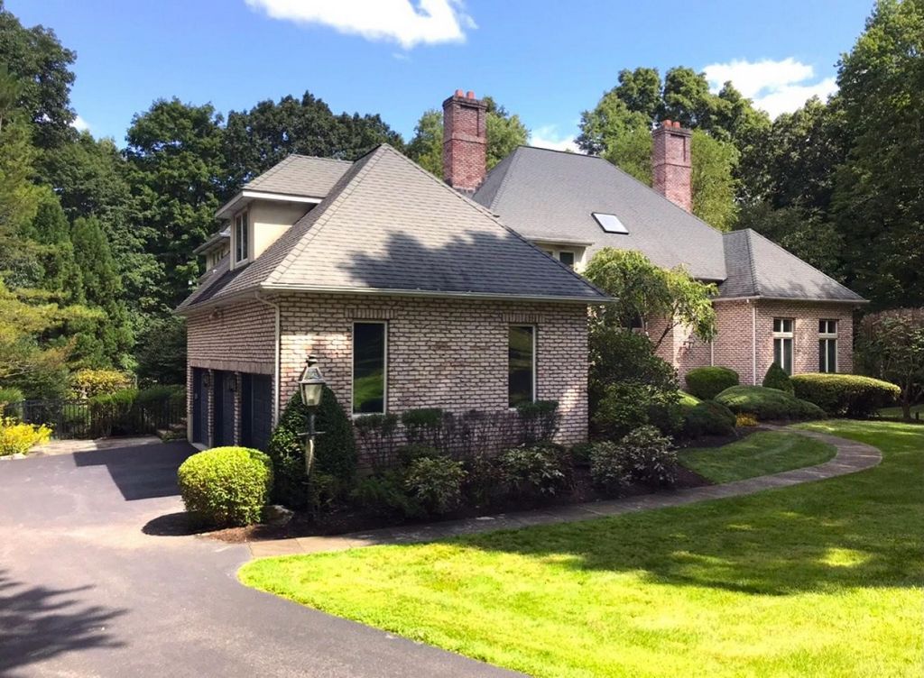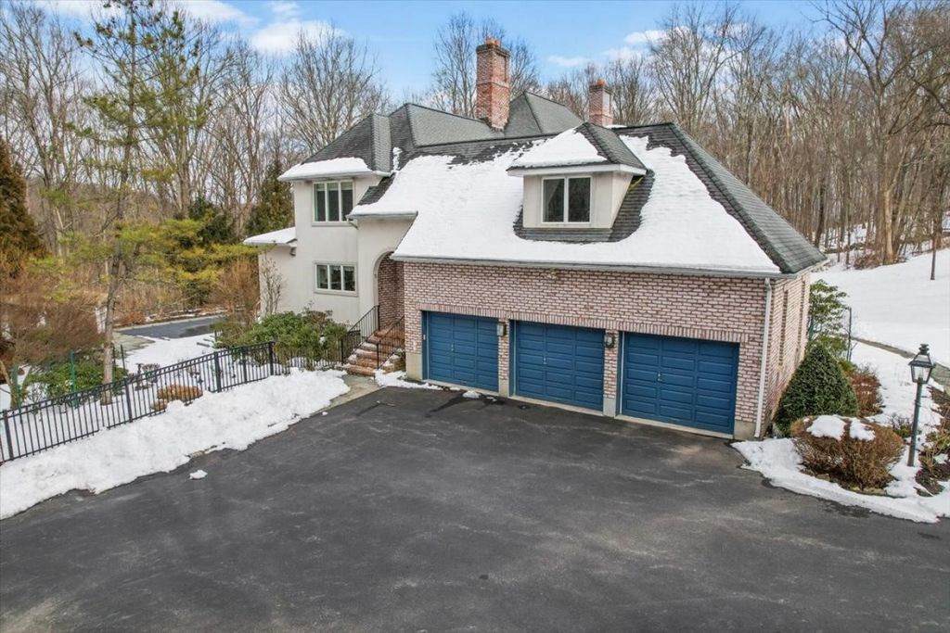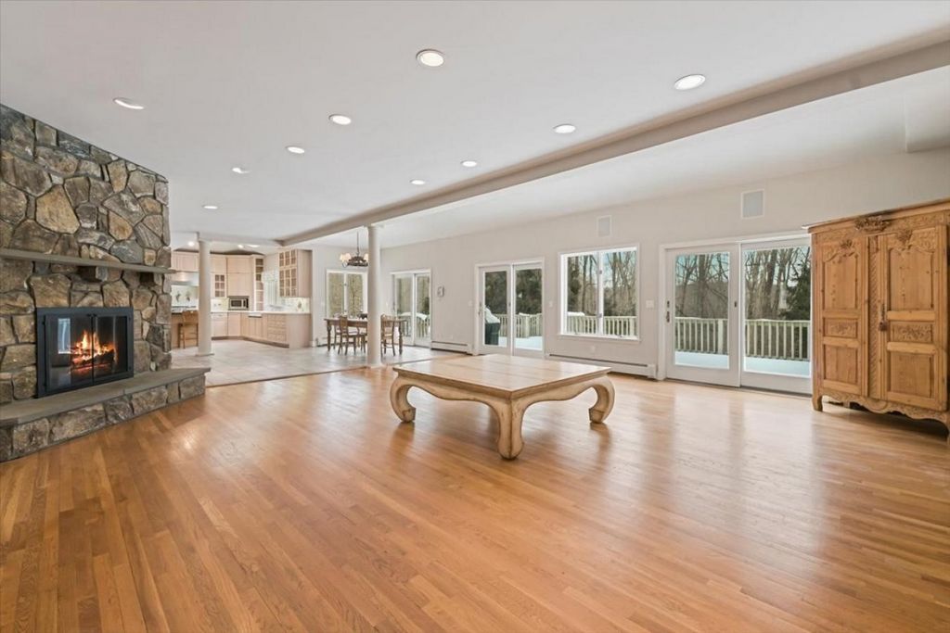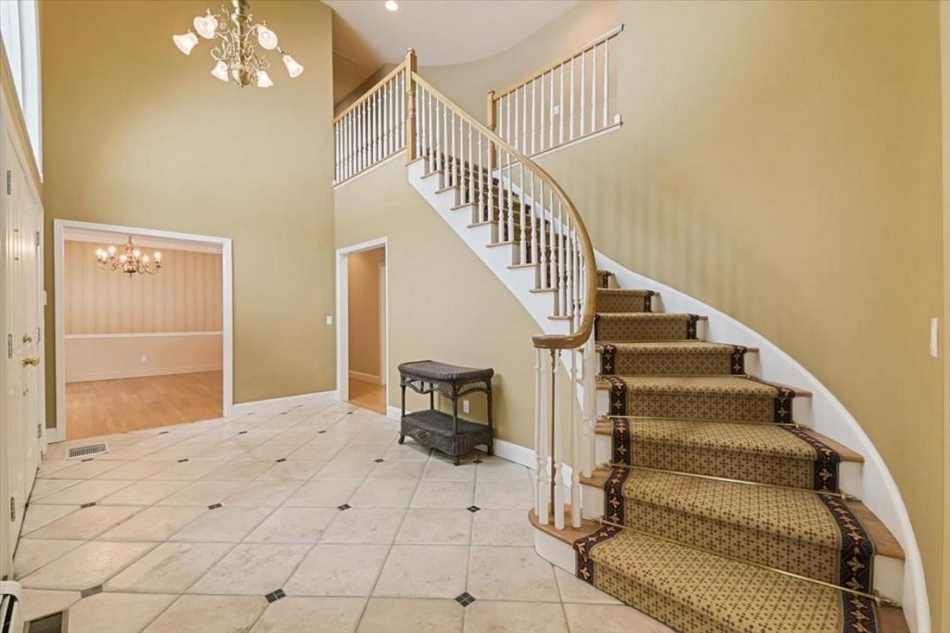PICTURES ARE LOADING...
House & single-family home for sale in Katonah
USD 1,425,000
House & Single-family home (For sale)
Reference:
EDEN-T95675329
/ 95675329
Experience unparalleled luxury living with this exquisite brick colonial estate nestled on 1.88 acres in the prestigious enclave of Katonah. Boasting 5,590 sq ft of impeccably designed living space, this home offers a harmonious blend of sophistication, comfort, and modern convenience. Step through the double front doors into the gracious entry foyer with a gorgeous spiral staircase. The formal living room beckons with its cathedral ceiling, oversized windows flooding the space with natural light, and a customized tile fireplace. Entertain in style in the family room, featuring a stone fireplace, built-in cabinetry, and French sliding glass doors that lead to the spacious wrap-around walk-out deck, offering sweeping views of the lush grounds and sparkling pool beyond. The adjacent dining room, adorned with large windows, provides an elegant setting for formal gatherings. The heart of the home lies in the Gourmet Chef's kitchen, appointed with Italian marble counters and the finest quality stainless steel appliances, ensuring a culinary experience that is both functional and luxurious. A conveniently located office/library, powder room, and mudroom with access to the three-car garage complete the main level. Ascend the staircase to the 2nd floor, where the indulgent Master bedroom suite awaits, complete with built-in shelving, drawers, walk-in closets, and a lavish Master bath featuring a Jacuzzi tub and steam shower for ultimate relaxation. Discover a secret tucked-away man-cave bonus room. 3 additional spacious bedrooms, a hall bath, and an office/bonus room provide ample accommodations for all. The lower level offers additional living space with a full finished walk-out basement featuring custom built-in shelves, a French country guest room with direct access to the pool and a bathroom, and a mirrored gym, catering to every lifestyle need. With the additional rooms it lives like a 6BR home. Outside, indulge in resort-style living with a stone patio, poolside pergola, and poolside stone grill, all surrounding the heated gunite in-ground pool, perfect for summer gatherings and relaxation. The expansive backyard features a perfect hill for snow sleighing and ample space for private outdoor tent parties and sports activities. Nestled in a beautiful cul-de-sac, just a ten-minute drive from Katonah Train Station, commuting is a breeze. Enjoy the proximity to Somers Reis Town Park, offering a wealth of recreational amenities, and the convenience of Towne Centre at Somers, just a six-minute drive away.
View more
View less
Experience unparalleled luxury living with this exquisite brick colonial estate nestled on 1.88 acres in the prestigious enclave of Katonah. Boasting 5,590 sq ft of impeccably designed living space, this home offers a harmonious blend of sophistication, comfort, and modern convenience. Step through the double front doors into the gracious entry foyer with a gorgeous spiral staircase. The formal living room beckons with its cathedral ceiling, oversized windows flooding the space with natural light, and a customized tile fireplace. Entertain in style in the family room, featuring a stone fireplace, built-in cabinetry, and French sliding glass doors that lead to the spacious wrap-around walk-out deck, offering sweeping views of the lush grounds and sparkling pool beyond. The adjacent dining room, adorned with large windows, provides an elegant setting for formal gatherings. The heart of the home lies in the Gourmet Chef's kitchen, appointed with Italian marble counters and the finest quality stainless steel appliances, ensuring a culinary experience that is both functional and luxurious. A conveniently located office/library, powder room, and mudroom with access to the three-car garage complete the main level. Ascend the staircase to the 2nd floor, where the indulgent Master bedroom suite awaits, complete with built-in shelving, drawers, walk-in closets, and a lavish Master bath featuring a Jacuzzi tub and steam shower for ultimate relaxation. Discover a secret tucked-away man-cave bonus room. 3 additional spacious bedrooms, a hall bath, and an office/bonus room provide ample accommodations for all. The lower level offers additional living space with a full finished walk-out basement featuring custom built-in shelves, a French country guest room with direct access to the pool and a bathroom, and a mirrored gym, catering to every lifestyle need. With the additional rooms it lives like a 6BR home. Outside, indulge in resort-style living with a stone patio, poolside pergola, and poolside stone grill, all surrounding the heated gunite in-ground pool, perfect for summer gatherings and relaxation. The expansive backyard features a perfect hill for snow sleighing and ample space for private outdoor tent parties and sports activities. Nestled in a beautiful cul-de-sac, just a ten-minute drive from Katonah Train Station, commuting is a breeze. Enjoy the proximity to Somers Reis Town Park, offering a wealth of recreational amenities, and the convenience of Towne Centre at Somers, just a six-minute drive away.
Faites l’expérience d’une vie de luxe inégalée avec cet exquis domaine colonial en brique niché sur 1,88 acres dans la prestigieuse enclave de Katonah. Bénéficiant d’un espace de vie impeccablement conçu de 5 590 pieds carrés, cette maison offre un mélange harmonieux de sophistication, de confort et de commodité moderne. Franchissez les doubles portes d’entrée dans le hall d’entrée gracieux avec un magnifique escalier en colimaçon. Le salon formel attire avec son plafond cathédrale, ses fenêtres surdimensionnées qui inondent l’espace de lumière naturelle et son foyer en tuiles personnalisé. Divertissez-vous avec style dans la salle familiale, dotée d’une cheminée en pierre, d’armoires encastrées et de portes coulissantes en verre à la française qui mènent à la spacieuse terrasse panoramique, offrant une vue imprenable sur les jardins luxuriants et la piscine étincelante au-delà. La salle à manger adjacente, ornée de grandes fenêtres, offre un cadre élégant pour les réunions formelles. Le cœur de la maison se trouve dans la cuisine du chef gastronomique, équipée de comptoirs en marbre italien et d’appareils électroménagers en acier inoxydable de la plus haute qualité, garantissant une expérience culinaire à la fois fonctionnelle et luxueuse. Un bureau/bibliothèque bien situé, une salle d’eau et un vestibule avec accès au garage pour trois voitures complètent le niveau principal. Montez l’escalier jusqu’au 2e étage, où vous attend la suite parentale indulgente, avec des étagères intégrées, des tiroirs, des dressings et une somptueuse salle de bain principale dotée d’une baignoire jacuzzi et d’une douche à vapeur pour une détente ultime. Découvrez une salle bonus secrète cachée dans la caverne de l’homme. 3 chambres spacieuses supplémentaires, une salle de bain et un bureau / salle bonus offrent un hébergement suffisant pour tous. Le niveau inférieur offre un espace de vie supplémentaire avec un sous-sol entièrement aménagé avec des étagères intégrées personnalisées, une chambre d’hôtes de campagne française avec accès direct à la piscine et à une salle de bain, et une salle de sport en miroir, répondant à tous les besoins de style de vie. Avec les pièces supplémentaires, il vit comme une maison de 6 chambres. À l’extérieur, offrez-vous une vie de style complexe avec un patio en pierre, une pergola au bord de la piscine et un barbecue en pierre au bord de la piscine, le tout entourant la piscine creusée chauffée en gunite, parfaite pour les rassemblements et la détente d’été. La vaste cour arrière dispose d’une colline parfaite pour la luge à neige et d’un grand espace pour les fêtes privées sous la tente en plein air et les activités sportives. Niché dans un magnifique cul-de-sac, à seulement dix minutes en voiture de la gare de Katonah, les déplacements sont un jeu d’enfant. Profitez de la proximité du parc municipal de Somers Reis, qui offre une multitude d’équipements de loisirs, et de la commodité du Towne Centre at Somers, à seulement six minutes en voiture.
Reference:
EDEN-T95675329
Country:
US
City:
Katonah
Postal code:
10536
Category:
Residential
Listing type:
For sale
Property type:
House & Single-family home
Property size:
5,590 sqft
Rooms:
4
Bedrooms:
4
Bathrooms:
4
WC:
1
