USD 95,869
USD 96,892
4 bd
2,702 sqft
USD 95,869
5 bd
3,068 sqft
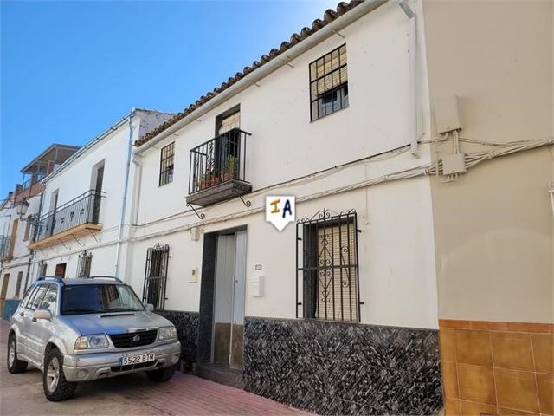
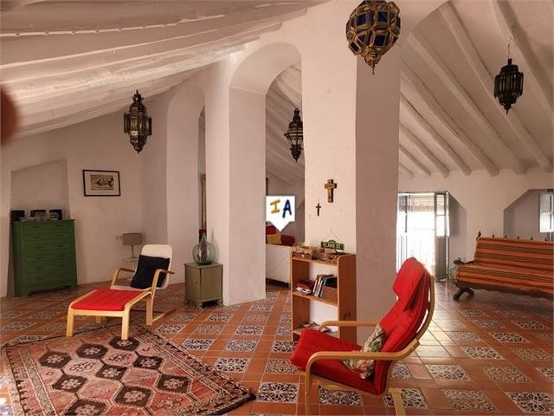
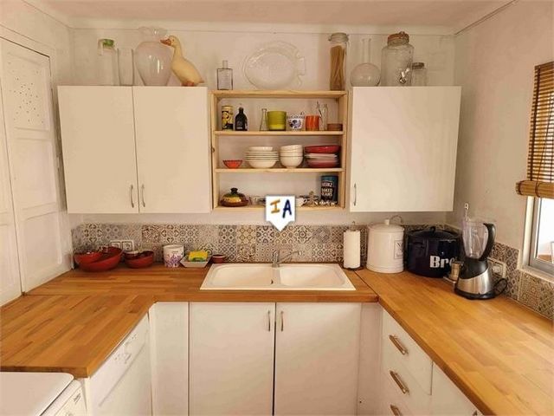
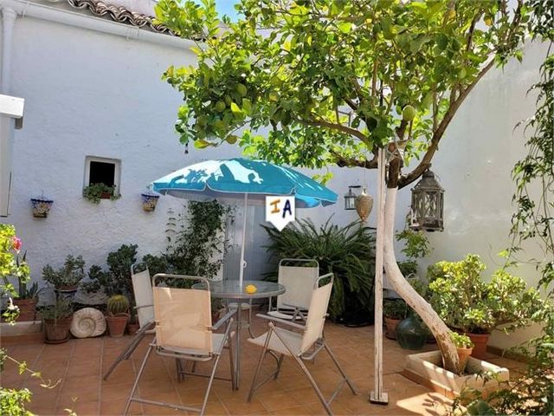

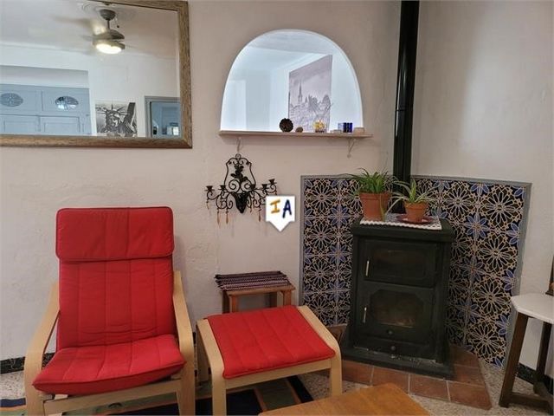
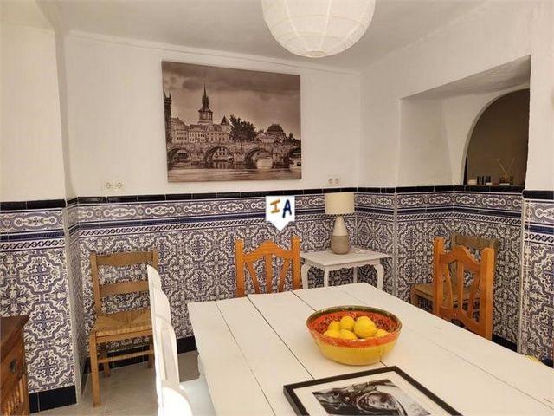
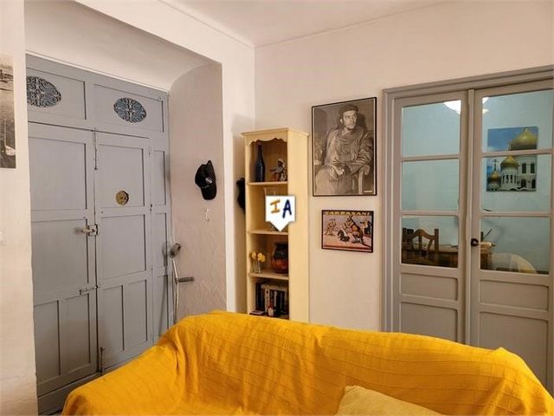
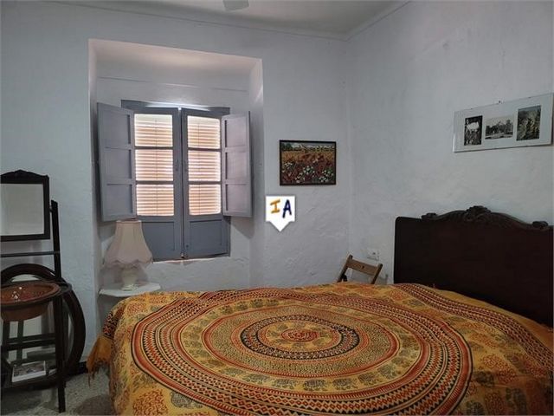
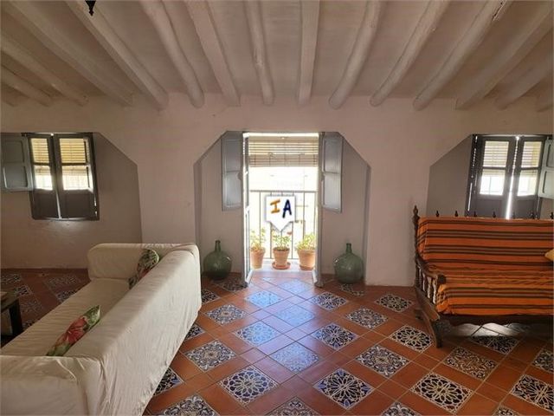
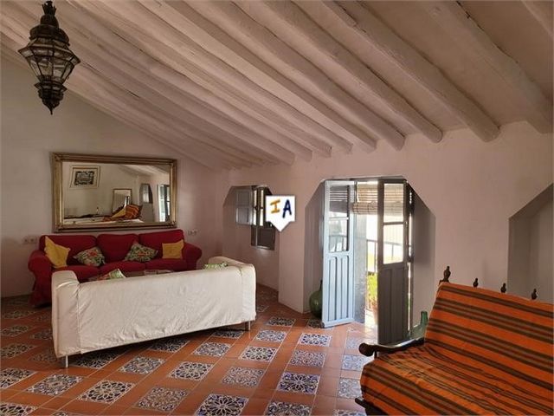
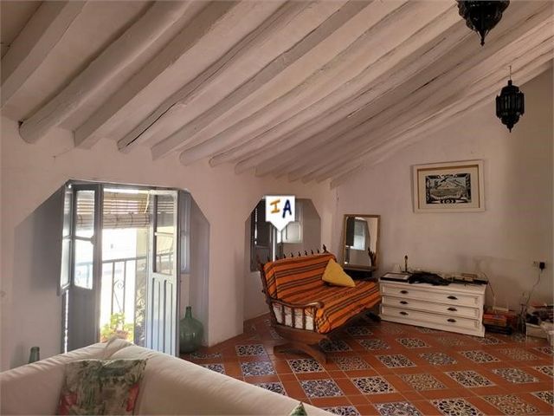
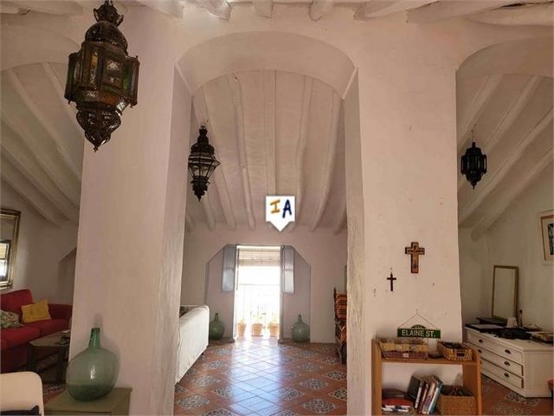
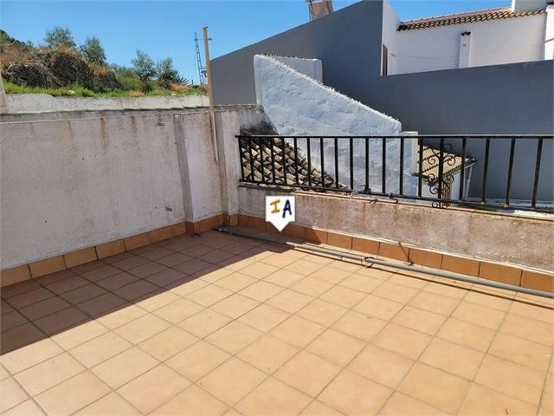
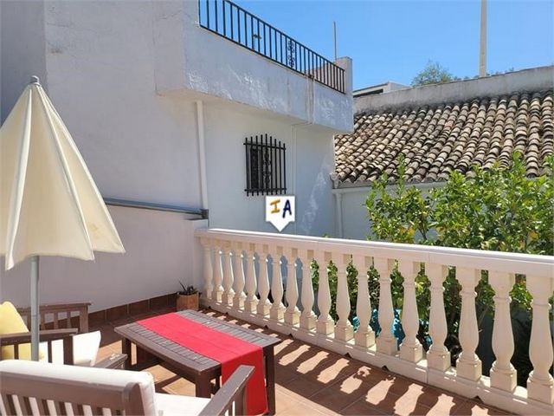
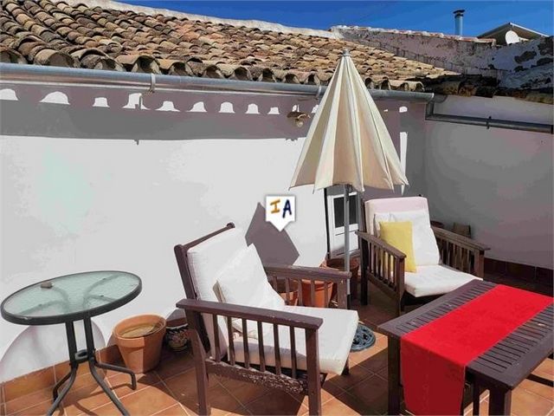
Features:
- Terrace
- Internet
- Parking View more View less Das Hotel liegt in der Stadt Pruna in der Provinz Sevilla, Andalusien, Spanien. Großes, traditionelles spanisches Stadthaus in einer Wohnstraße. Dieses prächtige Haus mit zwei Fassaden, das viele originale Elemente aufweist, ist sowohl innen als auch außen in ausgezeichnetem Zustand. Dieses Haus wird entweder teilmöbliert oder unmöbliert verkauft und ist bereit für seine neuen Besitzer, um einfach einzuziehen. Beim Betreten des Hauses gibt es einen großen Vorraum mit hüfthohen spanischen Wandfliesen. Auf dem Fliesenboden liegen die Reste der alten Eselspfadplatten, die früher durch das Haus zum Stall verliefen. Der Vorraum führt in die Lounge im Erdgeschoss, ein gemütliches Zimmer mit einem großen Holzofen. Von der Lounge gehen die beiden Schlafzimmer im Erdgeschoss ab, von denen eines über ein angrenzendes Arbeitszimmer verfügt. Auf der gleichen Ebene befindet sich ein sonniges Familien-Esszimmer, in dem derzeit ein Esstisch groß genug für sechs Personen ist. Der Speisesaal hat halb verglaste Doppeltüren, die direkt in den schönen ummauerten Innenhof führen. In der Mitte des Hofes steht der Stolz des jetzigen Besitzers ein großer Zitronenbaum. Der Hof hat auch eine Vielzahl von Topfpflanzen und Winterjasmin rankt um die Fenster und Türen. Wie bei vielen Häusern dieser Zeit liegen Küche und Bad direkt am Hof. Das Badezimmer wurde kürzlich renoviert, mit der Installation einer neuen begehbaren Dusche. Das gesamte Wasser wird mit Gas beheizt. Die Küche wurde Anfang dieses Jahres reformiert, mit neuen Einbauschränken, Arbeitsplatten aus massiver Buche und einem Geschirrspüler in Familiengröße und einem großen Kühlschrank mit Gefrierfach. Am anderen Ende des Hofes befindet sich der ursprüngliche, aus Stein gebaute, 2-stöckige Stall, die Konstruktion bleibt solide, einschließlich des Daches, das letzten Winter überprüft wurde. Obwohl dieses Gebäude derzeit nur als Unterbringung für Waschmaschine, Haushaltsgeräte usw. genutzt wird, verfügt es über eine eigene Wasserversorgung und Strom und wäre ideal, um es in eine eigenständige zusätzliche Unterkunft umzuwandeln. Die zweite Etage verfügt über ein weiteres Schlafzimmer und den Hauptwohnbereich. Diese Zimmer sind über eine Treppe vom Esszimmer aus zugänglich. Am oberen Ende der Treppe befindet sich rechts das Schlafzimmer und eine weitere Treppe, die zu einer Terrasse auf der Dachterrasse führt, während sich links die zweite Lounge mit einem großen, atemberaubenden gewölbten Raum mit hölzernen Deckenbalken in einer Höhe von etwa 5 befindet Meter. Mit hochdekorativen Fliesen, die den Boden bedecken, erstreckt sich dieser Raum über die gesamte Länge des Hauses.
Features:
- Terrace
- Internet
- Parking Situada en la localidad de Pruna en la provincia de Sevilla, Andalucía, España. Gran casa adosada tradicional española ubicada en una calle residencial. Esta espléndida casa de doble fachada que tiene muchas características originales, está en excelentes condiciones tanto por dentro como por fuera. Se vende parcialmente amueblada o sin amueblar, esta casa está lista para que sus nuevos propietarios simplemente la muden. Al entrar a la casa hay un gran vestíbulo con paredes de azulejos españoles a la altura de la cintura. En el suelo de baldosas están los restos de las antiguas baldosas de caminos de burros que solían atravesar la casa hasta el establo. El vestíbulo conduce al salón de la planta baja, una habitación acogedora con una gran estufa de leña. Al salir del salón se encuentran los dos dormitorios de la planta baja, uno de los cuales tiene un estudio contiguo. En el mismo nivel hay un comedor familiar soleado, donde actualmente hay una mesa de comedor lo suficientemente grande para seis personas. El comedor tiene puertas dobles de medio vidrio que conducen directamente al hermoso patio amurallado. En el centro del patio se encuentra el orgullo del actual propietario un gran limonero. El patio también tiene una variedad de plantas en macetas, y el jazmín de invierno trepa por las ventanas y puertas. Como ocurre con muchas casas de este período, la cocina y el baño están situados directamente en el patio. El baño fue reformado recientemente, con la instalación de una nueva cabina de ducha. Toda el agua se calienta con gas. La cocina se reformó a principios de este año, con nuevos armarios empotrados, encimeras de haya maciza y un lavavajillas de tamaño familiar y una nevera con congelador grande. En el otro extremo del patio se encuentra el establo original de dos plantas construido en piedra, la construcción sigue siendo sólida, incluido el techo que se revisó el invierno pasado. Aunque este edificio actualmente solo se usa para albergar la lavadora y las herramientas del hogar, etc., tiene su propio suministro de agua y electricidad y sería ideal para convertirlo en un alojamiento adicional independiente. El segundo piso tiene un dormitorio adicional y la sala de estar principal. A estas habitaciones se accede a través de una escalera desde el comedor. En la parte superior de las escaleras, a la derecha está el dormitorio y otro conjunto de escaleras que conducen a un patio en el nivel del techo, mientras que a la izquierda está el segundo salón con una gran sala arqueada impresionante con techo de vigas de madera a una altura de alrededor de 5 metros Con azulejos muy decorativos que cubren el suelo, esta habitación se extiende a lo largo de toda la casa. En la parte delantera de esta habitación hay dos ventanas con persianas y un balcón Julieta con vistas a la calle. Al fondo, se accede a través de puertas dobles de vidrio. hay otra terraza solárium de nueva construcción con balaustrada.
Features:
- Terrace
- Internet
- Parking Situé dans la ville de Pruna dans la province de Séville, Andalousie, Espagne. Grande maison de ville espagnole traditionnelle située dans une rue résidentielle. Cette splendide maison à double façade qui a de nombreuses caractéristiques d'origine, est en excellent état tant à l'intérieur qu'à l'extérieur. Vendue partiellement meublée ou non meublée, cette maison est prête à accueillir ses nouveaux propriétaires. En entrant dans la maison, il y a un grand vestibule avec des carreaux muraux espagnols à hauteur de taille. Sur le sol carrelé se trouvent les restes des anciens carreaux de piste d'âne qui traversaient la maison jusqu'à l'écurie. Le vestibule mène au salon du rez-de-chaussée, une pièce confortable avec un grand poêle à bois. En aval du salon se trouvent les deux chambres du rez-de-chaussée, dont l'une a un bureau attenant. Au même niveau se trouve une salle à manger familiale ensoleillée, où se trouve actuellement une table à manger assez grande pour six personnes. La salle à manger a des portes doubles à moitié vitrées qui mènent directement à la belle cour fortifiée. Au centre de la cour se trouve la fierté du propriétaire actuel un grand citronnier. La cour a également une variété de plantes en pot, et le jasmin d'hiver grimpe autour des fenêtres et des portes. Comme dans de nombreuses maisons de cette époque, la cuisine et la salle de bain sont situées directement sur la cour. La salle de bain a été récemment rénovée, avec l'installation d'une nouvelle douche à l'italienne. Toute l'eau est chauffée au gaz. La cuisine a été réformée plus tôt cette année, avec de nouveaux placards intégrés, des comptoirs en hêtre massif, un lave-vaisselle de taille familiale et un grand réfrigérateur-congélateur. Au fond de la cour se trouve l'écurie d'origine en pierre de 2 étages, la construction reste saine, y compris le toit qui a été vérifié l'hiver dernier. Bien que ce bâtiment ne soit actuellement utilisé que pour abriter la machine à laver et les outils ménagers, etc., il dispose de sa propre alimentation en eau et de l'électricité et serait idéal pour être transformé en logement supplémentaire indépendant. Le deuxième étage a une autre chambre et l'espace de vie principal. Ces chambres sont accessibles par un escalier à côté de la salle à manger. En haut de l'escalier, à droite se trouve la chambre et un autre escalier menant à un patio au niveau du toit tandis qu'à gauche se trouve le deuxième salon avec une grande pièce voûtée magnifique avec des poutres en bois au plafond d'une hauteur d'environ 5 mètres. Avec des carreaux très décoratifs recouvrant le sol, cette pièce s'étend sur toute la longueur de la maison.
Features:
- Terrace
- Internet
- Parking Gelegen in de stad Pruna in de provincie Sevilla, Andalusië, Spanje. Groot, traditioneel Spaans herenhuis in een woonstraat. Dit prachtige huis met dubbele gevel, met veel originele kenmerken, verkeert zowel van binnen als van buiten in uitstekende staat. Dit huis wordt gedeeltelijk gemeubileerd of ongemeubileerd verkocht en is klaar voor de nieuwe eigenaren om er gewoon in te trekken. Bij het betreden van het huis is er een grote vestibule met taillehoge Spaanse wandtegels. Op de tegelvloer liggen de restanten van de oude ezelbaantegels die vroeger door het huis naar de stal liepen. De vestibule leidt naar de woonkamer beneden, een gezellige kamer met een grote houtkachel. Vanuit de woonkamer zijn de twee slaapkamers beneden, waarvan er één een aangrenzende studeerkamer heeft. Op hetzelfde niveau is een zonnige familie-eetkamer, waar momenteel een eettafel staat die groot genoeg is voor zes personen. De eetkamer heeft half glazen dubbele deuren die rechtstreeks naar de prachtige ommuurde binnenplaats leiden. In het midden van de binnenplaats staat de trots van de huidige eigenaar een grote citroenboom. De binnenplaats heeft ook een verscheidenheid aan potplanten en winterjasmijn klimt langs de ramen en deuren. Zoals bij veel huizen uit deze periode, liggen de keuken en de badkamer direct aan de binnenplaats. De badkamer is onlangs gerenoveerd, met de installatie van een nieuwe inloopdouche. Al het water wordt verwarmd door gas. De keuken is eerder dit jaar gerenoveerd, met nieuwe inbouwkasten, massief beuken werkbladen en een familie vaatwasser en grote koelkast met vriesvak. Aan het uiteinde van de binnenplaats bevindt zich de originele stenen stal met 2 verdiepingen, de constructie blijft intact, inclusief het dak dat afgelopen winter is gecontroleerd. Hoewel dit gebouw momenteel alleen wordt gebruikt om de wasmachine en huishoudelijk gereedschap te huisvesten, heeft het wel een eigen watervoorziening en elektriciteit en zou het ideaal zijn om te veranderen in zelfstandige extra accommodatie. De tweede verdieping heeft nog een slaapkamer en de belangrijkste leefruimte. Deze kamers zijn toegankelijk via een trap vanuit de eetkamer. Boven aan de trap, aan de rechterkant is de slaapkamer en nog een trap die leidt naar een dakterras, terwijl aan de linkerkant de tweede woonkamer is met een grote prachtige gewelfde kamer met houten balken aan het plafond tot een hoogte van ongeveer 5 meter. Met zeer decoratieve tegels op de vloer, beslaat deze kamer de hele lengte van het huis.
Features:
- Terrace
- Internet
- Parking Situated in the town of Pruna in the province of Sevilla, Andalucia, Spain. Large, traditional Spanish townhouse set on a residential street. This splendid double fronted house which has many original features, is in excellent condition both inside and out. Sold either partially furnished or unfurnished, this house is ready for its new owners to simply move in. On entering the house there is a large vestibule with waist high Spanish wall tiles. On the tiled floor are the remainder of the old donkey track tiles that used to run through the house to the stable. The vestibule leads into the downstairs lounge, a cosy room with a large wood burner. Leading off the lounge are the two downstairs bedrooms, one of which has an adjoining study. On the same level is a sunny family dining room, where there is currently a dining table big enough for six. The dining room has half glass double doors which lead straight into the beautiful walled courtyard. In the centre of the courtyard is the pride of the current owner a large lemon tree. The courtyard also has a variety of potted plants, and winter jasmine climbs around the windows and doors. As with many houses of this period, the kitchen and the bathroom are situated directly off the courtyard. The bathroom was recently reformed, with the installation of a new walk-in shower. All water is heated by gas. The kitchen was reformed earlier this year, with new fitted cupboards, solid beech counter tops and a family sized dishwasher and large fridge freezer. At the far end of the courtyard is the original stone built, 2 storey stable, the construction remains sound, including the roof which was checked last winter. Although this building is currently only used to house the washing machine and household tools etc, it does have its own water supply and electricity and would be ideal for turning into self-contained additional accommodation. The second floor has a further bedroom and the main living space. These rooms are accessed via a staircase off the dining room. At the top of the stairs, to the right is the bedroom and a further set of stairs leading to a roof level patio while to the left there is the second lounge with a large stunning arched room with wooden ceiling beams to a height of around 5 metres. With highly decorative tiles covering the floor, this room spans the entire length of the house. At the front of this room are two windows with shutters and a Juliet balcony with views onto the street. To the back, accessed through double glass doors. is a further, newly built sun terrace with balustrade. This beautiful upper-level lounge area has to be seen to be fully appreciated.
Features:
- Terrace
- Internet
- Parking