USD 886,648
4 r
4 bd
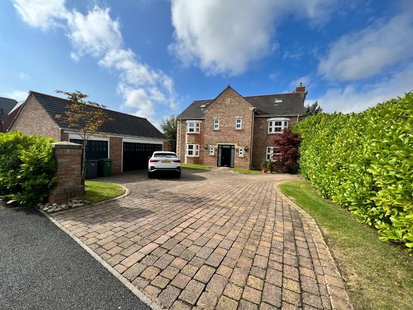
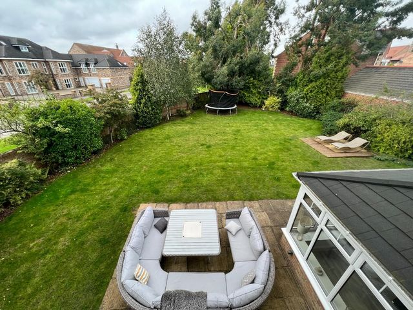
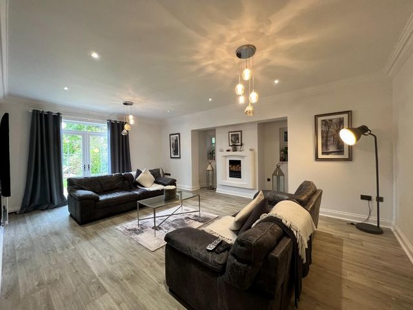
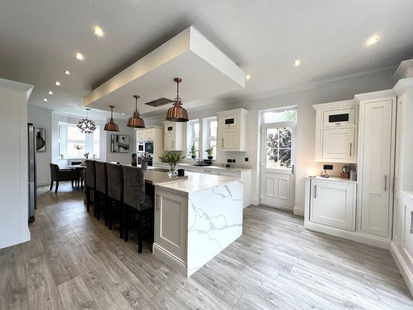
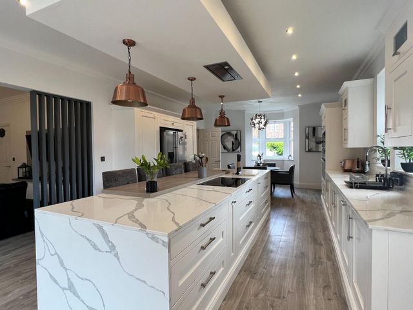
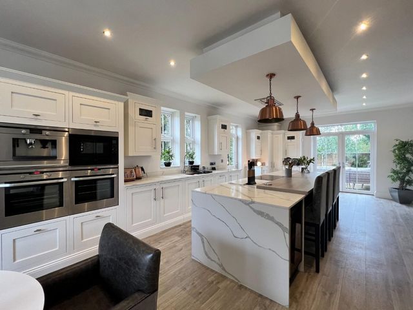
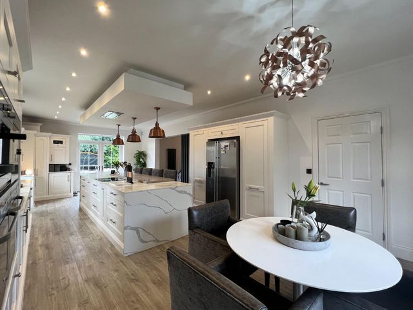
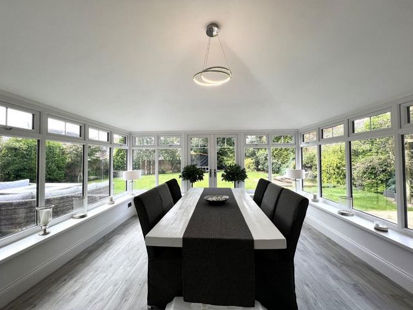
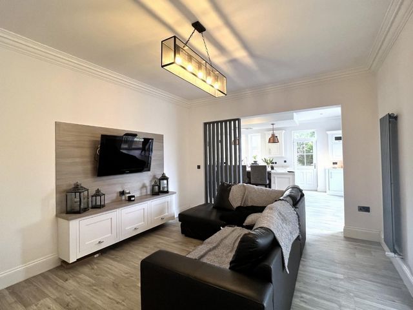
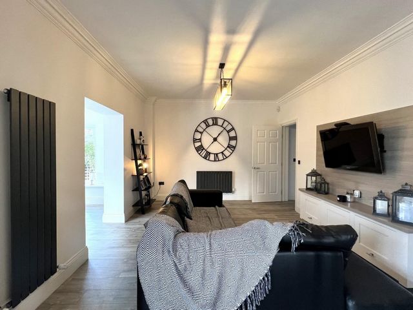
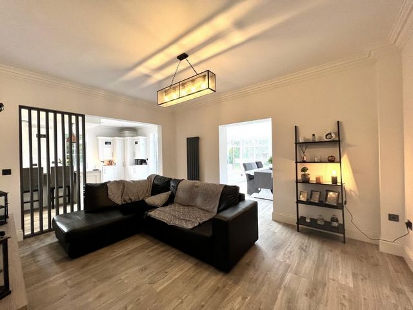
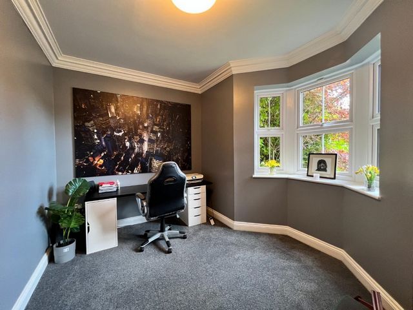
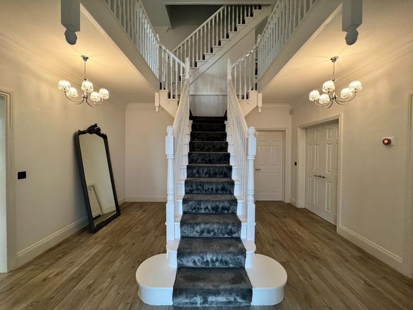
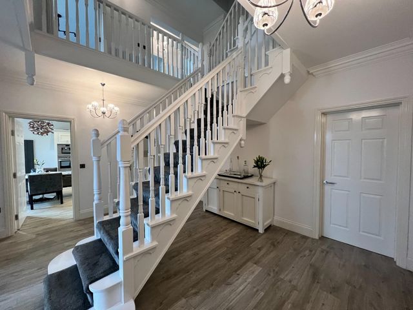
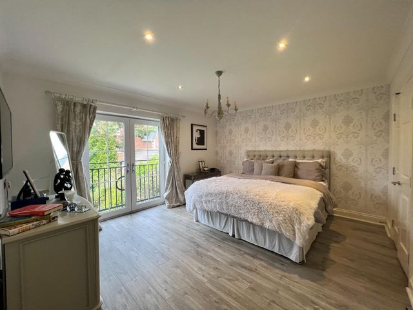
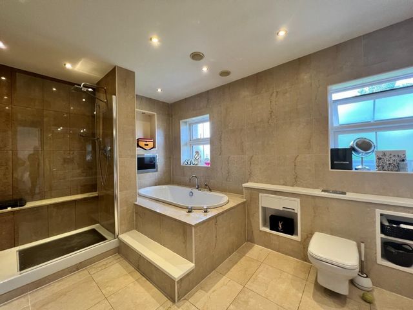
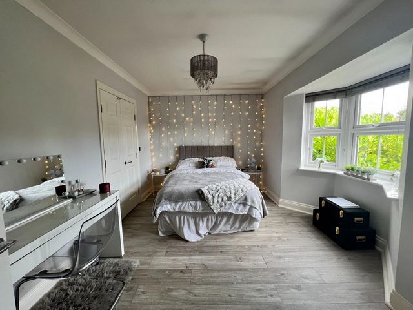
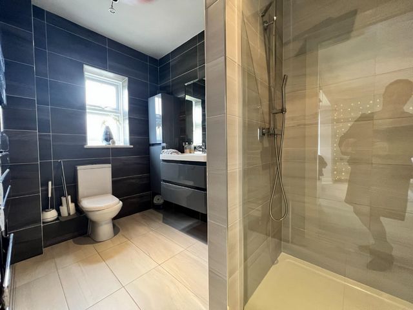
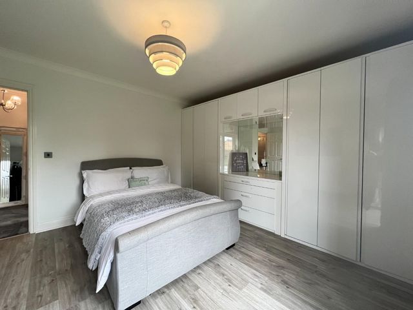
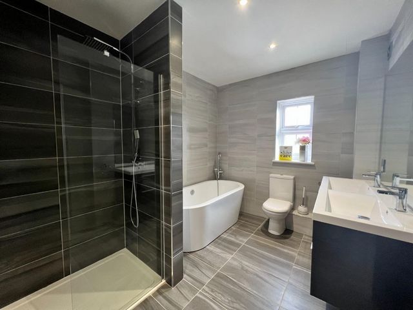
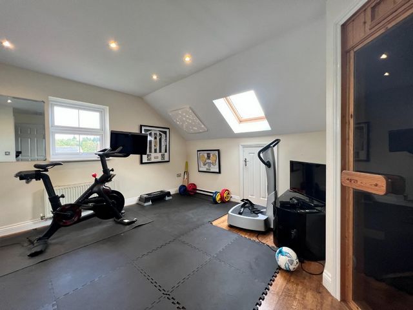
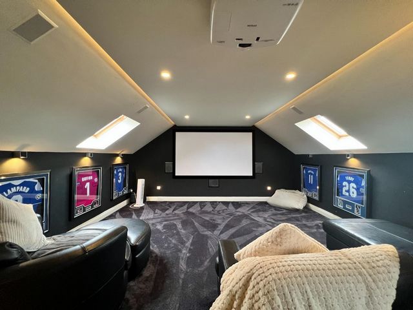
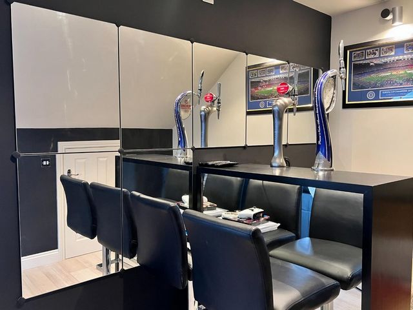
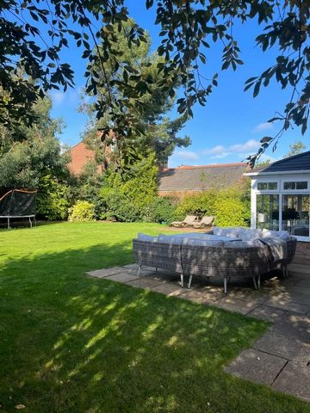
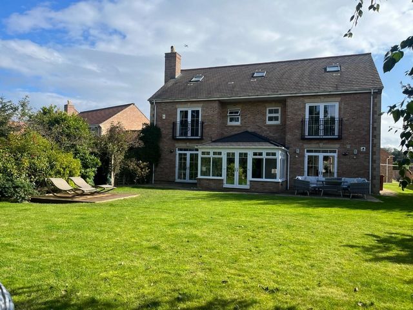
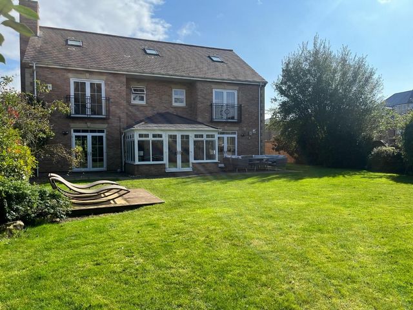
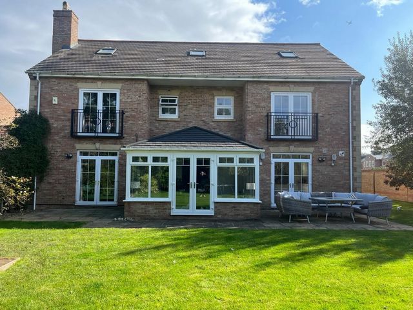
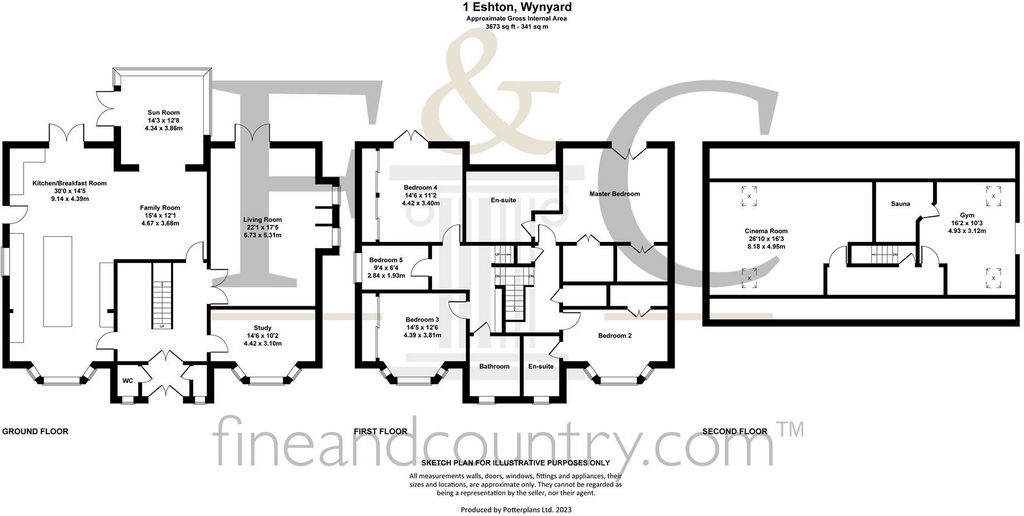
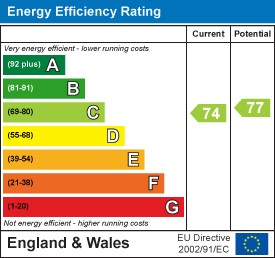
The external space compliments the size of the property and approached by a large block paved drive suitable for a number of vehicles. The rear garden is extremely private, predominantly laid to lawn with paved patio area, raised decking and established trees and shrubbery to the borders. The rear garden is majority walled and safe for children.
The village amenities and Church of England Primary School are within walking distance. Agents Notes: - * FULLY DOUBLE GLAZED THROUGHOUT
* GAS CENTRAL HEATING VIA RADIATORS
* FREEHOLD
* COUNCIL TAX BAND:-
* EERThe property is subject to a community charge of £495.00 inc VAT per annum to cover the cost of security services and the maintenance of public open spaces and woodland fringes. Locations:- - Firmly established as one of the North East's most exclusive addresses, Wynyard offers all the attributes of rural life with the benefit of easy access to urban centres. Set in attractive countryside, it offers tranquillity and a real getaway within a thriving, private community. At the heart of Wynyard is a traditional village centre with a pub, restaurant, store and scenic duck pond all surrounded by mature trees and beautiful landscaping. Miles of walking trails and bridleways can be found around the village, together with championship golf courses make it the perfect location for enjoying the outdoors. The breathtaking North York Moors and Cleveland Hills are just a short drive away and easy access is provided by the A19 to the region's urban centres including Middlesbrough, Durham and Sunderland. Viewings:- - Via Fine & Country
Tel: ...
Email: ... Features:
- Garage
- Garden
- Sauna View more View less A luxury property built for a family who love their leisure time, 1 Eshton has a list of features to keep everyone happy in a home that brings people together. From the outdoor space of its large corner plot. Arranged over three floors, the accommodation is spacious and versatile with a layout that lends itself equally well to entertaining or daily family living. The front of the property leads onto an extensive block paved driveway bordered by mature trees and hedging. There is a detached triple garage offering ample parking. Upon entering the property you are welcomed by an impressive hallway with galleried landing giving access to all principal rooms. Running the full depth of the property to the right there is a stunning, bright and spacious dining kitchen. The kitchen has a comprehensive range of contemporary units by PWS in the white Shaker 1909 range with white marble silestone worktops. A range of AEG built in appliances including double ovens, microwave and coffee machine. A large breakfast bar is centrally positioned with halogen hob and a dropped ceiling with feature lighting and extractor fan. The kitchen gives open access onto a cosy family room with media wall. This in turn opens onto the sun lounge that is currently used as a dining room. French doors lead to the rear garden. This whole area is perfect for entertaining. Stylish grey Kardean flooring runs throughout. To the opposite side of the hallway is a useful study with bay window to the front, whilst the formal lounge is located to the rear featuring a modern fireplace and French doors to the rear. To the first floor the master bedroom has a range of built in wardrobes, en-suite facilities and Juliet balcony overlooking the rear garden. A second bedroom also advantages from en-suite facilities whilst the remaining three bedrooms are serviced by the family bathroom . Continued:- - The second floor is ideal for all the family, currently utilized as a gym with sauna. The cinema room was professionally installed with touch control panel for operating both the lighting, surround sound and projector screen. There is also a built in bar area with working pumps.
The external space compliments the size of the property and approached by a large block paved drive suitable for a number of vehicles. The rear garden is extremely private, predominantly laid to lawn with paved patio area, raised decking and established trees and shrubbery to the borders. The rear garden is majority walled and safe for children.
The village amenities and Church of England Primary School are within walking distance. Agents Notes: - * FULLY DOUBLE GLAZED THROUGHOUT
* GAS CENTRAL HEATING VIA RADIATORS
* FREEHOLD
* COUNCIL TAX BAND:-
* EERThe property is subject to a community charge of £495.00 inc VAT per annum to cover the cost of security services and the maintenance of public open spaces and woodland fringes. Locations:- - Firmly established as one of the North East's most exclusive addresses, Wynyard offers all the attributes of rural life with the benefit of easy access to urban centres. Set in attractive countryside, it offers tranquillity and a real getaway within a thriving, private community. At the heart of Wynyard is a traditional village centre with a pub, restaurant, store and scenic duck pond all surrounded by mature trees and beautiful landscaping. Miles of walking trails and bridleways can be found around the village, together with championship golf courses make it the perfect location for enjoying the outdoors. The breathtaking North York Moors and Cleveland Hills are just a short drive away and easy access is provided by the A19 to the region's urban centres including Middlesbrough, Durham and Sunderland. Viewings:- - Via Fine & Country
Tel: ...
Email: ... Features:
- Garage
- Garden
- Sauna