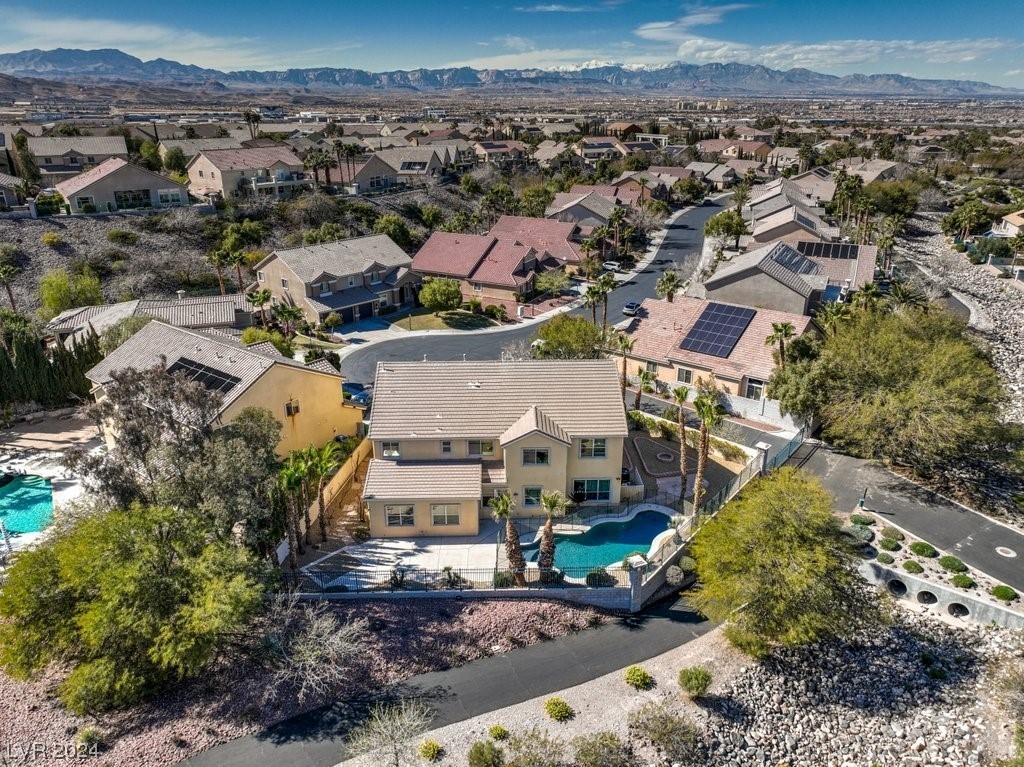USD 965,000
USD 875,000
USD 1,150,000
USD 959,900





