USD 561,960
3 bd
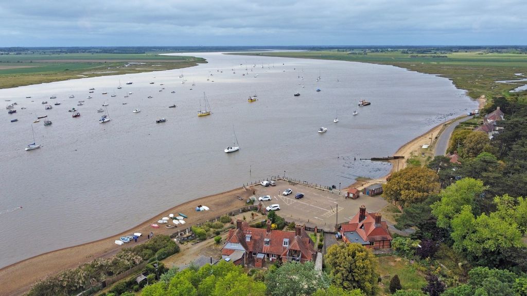
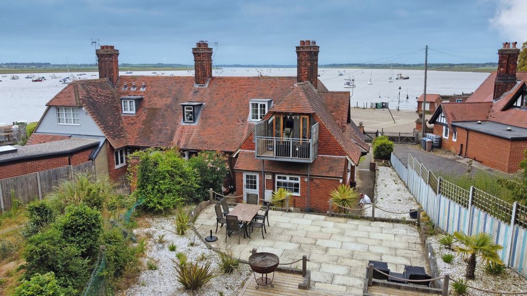
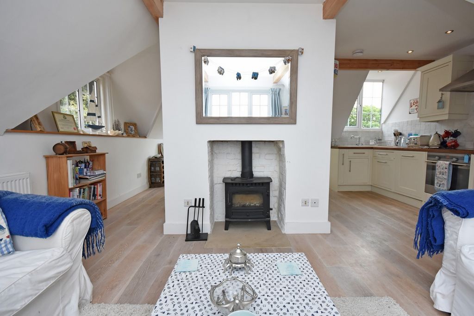
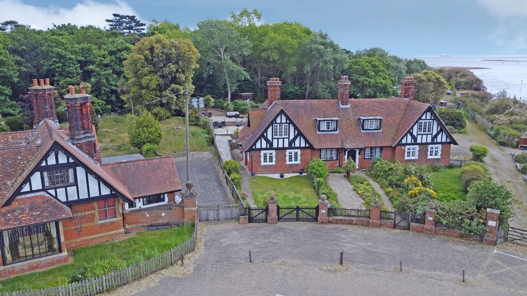
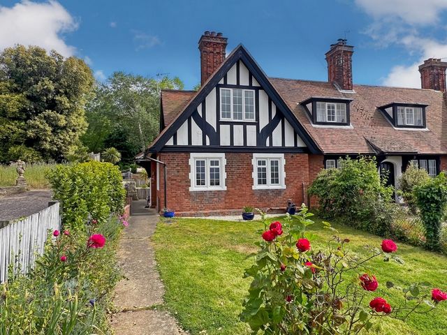
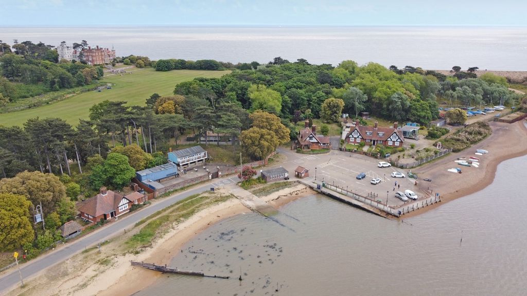
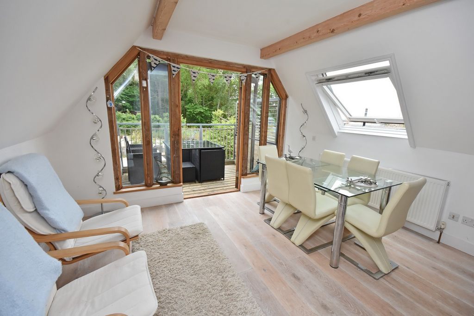
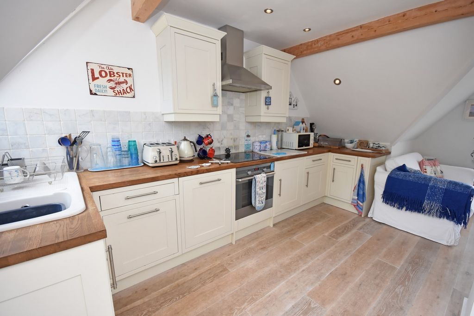
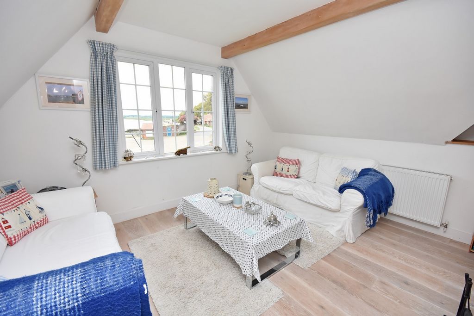
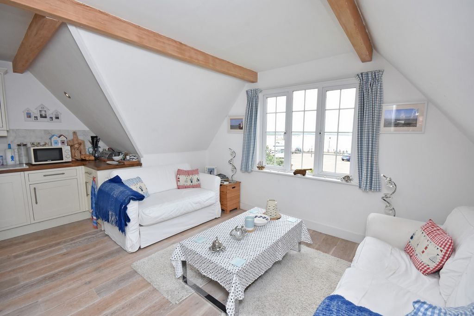
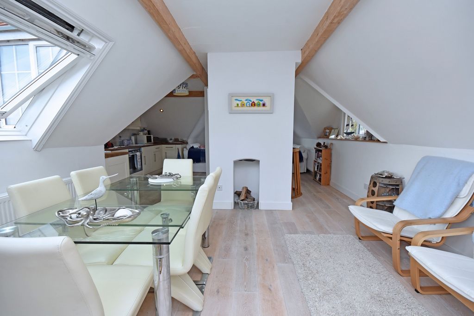
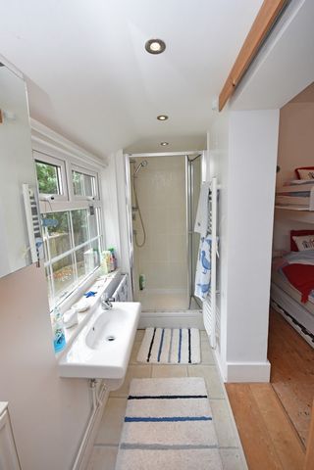
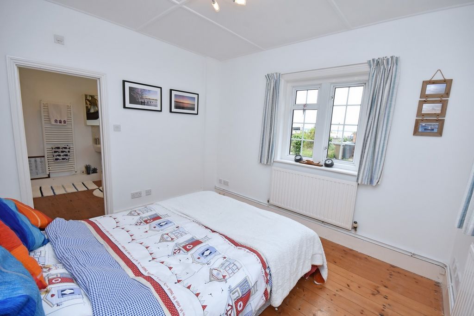
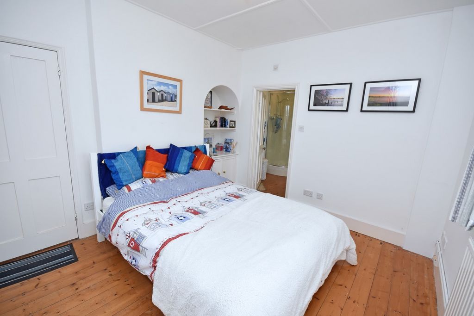
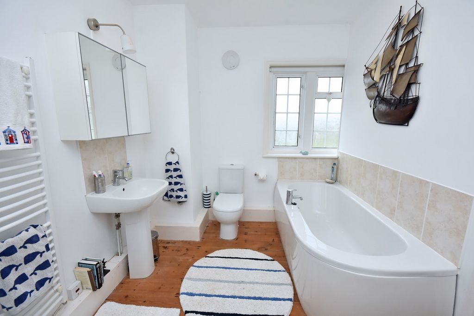
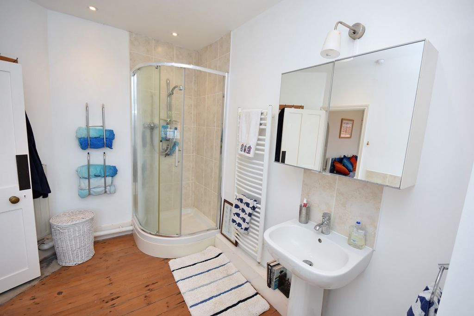
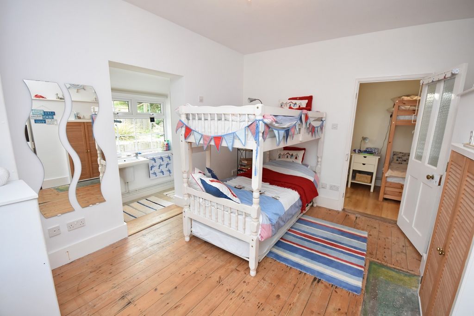
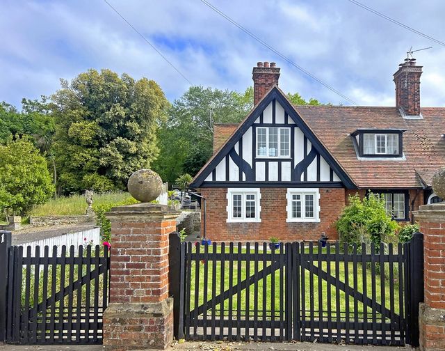
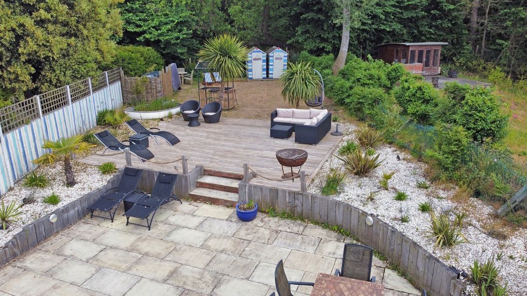
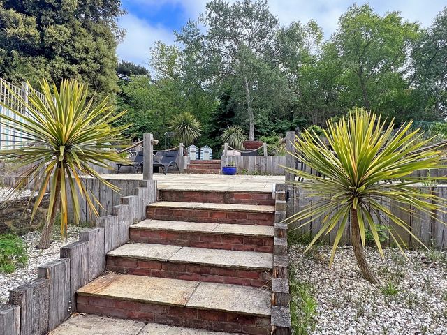
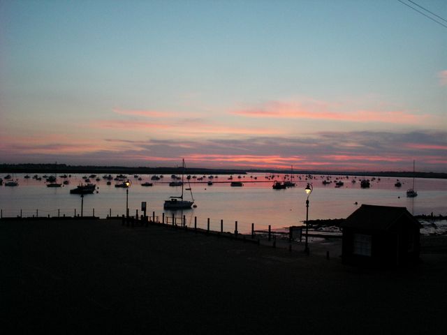
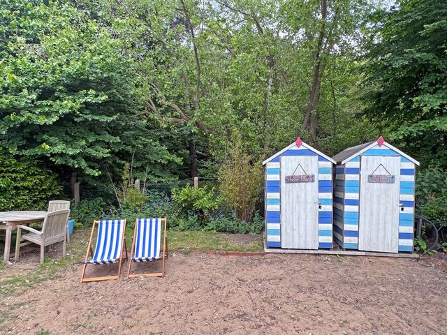
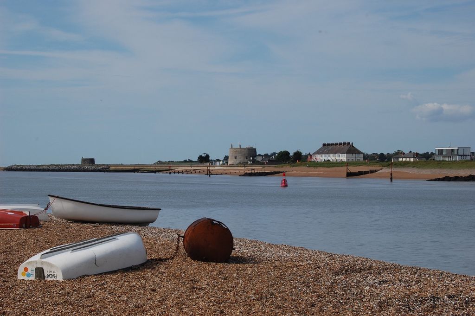
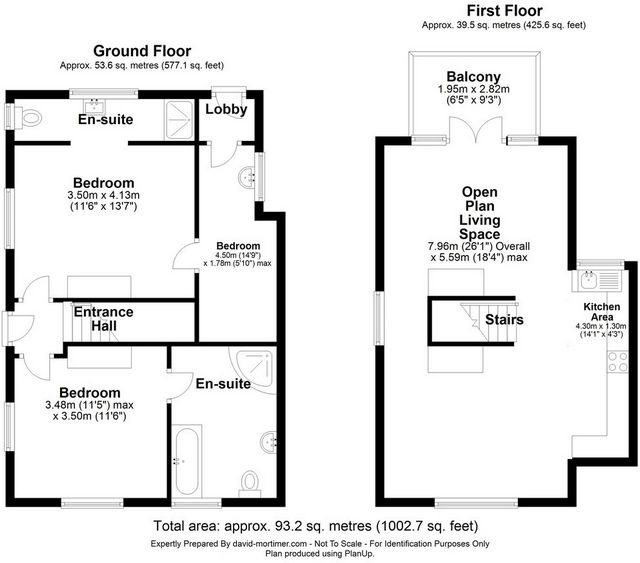
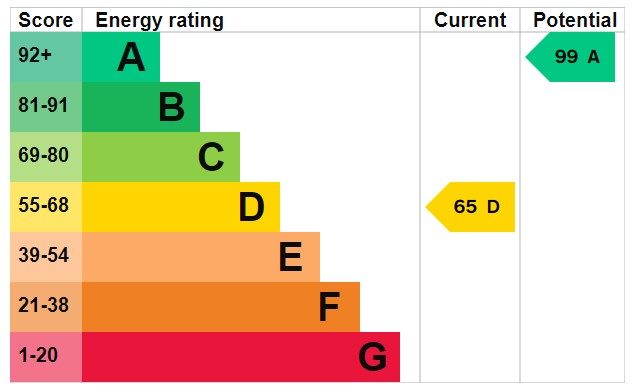
Carpeted entrance hall with inset coir mat, pendant light and carpeted stairs that lead to the first floor. Master Bedroom
The master bedroom, located at the front of the property, is well positioned to offer beautiful views of the River Deben. Windows are situated to the front and side aspect, a recessed alcove provides shelved storage, and a disused fireplace sits to the internal wall. The master bedroom has wooden flooring, a ceiling light and two radiators. Ensuite Bathroom
A spacious ensuite bathroom with inset spotlights and an obscured glass window to the front aspect. Comprising a corner shower cubicle, a low-level WC, a bath with a tiled splashback surround, a pedestal wash hand basin with a mirrored cabinet and a pendant wall light situated above and a heated towel rail, radiator, extractor fan, and wooden floorboards. Bedroom Two
A good-sized bedroom with ceiling light, wooden flooring, window to the side aspect and a radiator below. The under-stairs cupboard provides plumbing for a washing machine and space for a second fridge/freezer and storage, whilst the boiler is housed in a separate concealed unit. A sliding barn door opens onto the Ensuite
Comprising tiled flooring, spotlights, a window to the rear aspect with a wall-mounted wash hand basin below, shower cubicle, low-level WC, heated towel rail, radiator, and extractor fan. Bedroom Three
Inset spotlights, wooden flooring, radiator, and a window to the side aspect with a vanity unit below. A partially glazed door opens onto the Lobby
Tiled flooring, ceiling light, with partially glazed door opening onto the rear garden. Used by the current owners to take off wetsuits! First Floor
Carpeted stairs lead from the entrance hall to the first-floor landing, opening onto a warm, open-plan area with plenty of natural light. The space naturally divides into the kitchen, living and dining areas, with triple aspect views framing the wonderful surrounding scenery. First Floor
Carpeted stairs lead from the entrance hall to the first-floor landing, opening onto a warm, open-plan area with plenty of natural light. The space naturally divides into the kitchen, living and dining areas, with triple aspect views framing the wonderful surrounding scenery. First Floor
Carpeted stairs lead from the entrance hall to the first-floor landing, opening onto a warm, open-plan area with plenty of natural light. The space naturally divides into the kitchen, living and dining areas, with triple aspect views framing the wonderful surrounding scenery. Living Area
A light living area with part vaulted ceiling and a window located to the front aspect providing scenic views of the River Deben. Exposed beams and a feature brick fireplace with a multi-fuel burner bring character to the space, complete with a radiator and wood effect flooring that continues throughout the first floor. Kitchen
With part vaulted ceilings, exposed beams and inset spotlights, the kitchen is comprised of cream painted shaker style kitchen cabinets with a wooden worktop and a tiled splashback surround. A ceramic sink sits beneath the window facing the rear aspect. Appliances consist of inset fridge /freezer, an Electrolux oven with a four-ring induction hob with extractor fan above and an inset Electrolux dishwasher. Dining Area
The dining area is found to the rear of the first floor, with plentiful light owing to the window to the side aspect and the French doors with adjacent glazed studwork opening onto the balcony which overlooks the rear garden. Balcony
The French doors from the dining area open onto the first-floor balcony, an idyllic seating area perched over the rear garden with exclusive views of the River Deben and surrounding scenery. The balcony consists of wooden decking with a metal frame and wooden clad surround. Garden
The property is approached by picket fencing providing pedestrian access and wider access for possible boat storage. The front garden is predominantly laid to lawn with flower and shrub borders. The property benefits from two allocated parking spaces at the front of the property. A path leads from the front garden to the side of the property where the main entrance is located. The path continues towards the rear garden, leading onto a paved area where steps rise to an elevated terrace with inset lighting illuminating the surrounding borders. Further steps lead to the raised sundeck with inset lighting. Beyond is an area laid to sand, ideal for games.This clever utilisation of the terracing creates purposeful zoning to sections of the garden, while allowing for multiple view points of the Estuary.
Features:
- Parking View more View less No. 1 Quay Cottages Un cottage d'epoca unico di fine terrazza, posizionato in una splendida posizione su Bawdsey Quay, che offre viste pittoresche sull'estuario del fiume Deben verso Old Felixstowe.La proprietà beneficia di giardini recintati nella parte anteriore e posteriore, e due posti auto assegnati situati nella parte anteriore della proprietà.La posizione lungo il fiume è perfetta per coloro che amano gli sport acquatici, le lunghe passeggiate in campagna, il ciclismo e l'esplorazione della costa del patrimonio del Suffolk, con il vantaggio di avere il traghetto a piedi attraverso il fiume a Felixstowe a portata di mano.Questa affascinante proprietà sarebbe ideale per coloro che cercano una residenza costiera e lungo il fiume, una vacanza o una seconda casa, poiché gli attuali proprietari si sono divertiti a usarla negli ultimi otto anni.Una porta in legno massello a otto pannelli si apre sul Atrio
Ingresso con moquette con tappetino in fibra di cocco inserito, luce a sospensione e scale in moquette che conducono al primo piano. Camera da letto principale
La camera da letto principale, situata nella parte anteriore della proprietà, è ben posizionata per offrire splendide viste sul fiume Deben. Le finestre sono situate nella parte anteriore e laterale, un'alcova incassata fornisce spazio di archiviazione scaffale e un camino in disuso si trova sulla parete interna. La camera da letto principale ha pavimenti in legno, una plafoniera e due radiatori. Bagno
Un ampio bagno privato con faretti incassati e una finestra di vetro oscurata all'aspetto anteriore. Composto da un box doccia ad angolo, un WC basso, un bagno con un bordo paraspruzzi piastrellato, un lavabo a piedistallo con un mobile a specchio e una lampada da parete a sospensione situata sopra e un portasciugamani riscaldato, radiatore, cappa aspirante e pavimenti in legno. Camera da letto due
Una camera da letto di buone dimensioni con plafoniera, pavimenti in legno, finestra sull'aspetto laterale e un radiatore sottostante. L'armadio sottoscala fornisce l'impianto idraulico per una lavatrice e spazio per un secondo frigorifero / congelatore e stoccaggio, mentre la caldaia è alloggiata in un'unità separata nascosta. Una porta scorrevole del fienile si apre sul Ensuite
Composto da pavimenti piastrellati, faretti, una finestra sul retro con lavabo a parete sotto, box doccia, WC a basso livello, portasciugamani riscaldato, radiatore e cappa aspirante. Camera da letto tre
Faretti da incasso, pavimenti in legno, radiatore e una finestra sull'aspetto laterale con un'unità di vanità sottostante. Una porta parzialmente vetrata si apre sul Atrio
Pavimento in piastrelle, plafoniera, con porta parzialmente vetrata che si apre sul giardino posteriore. Utilizzato dagli attuali proprietari per togliersi le mute! Pianterreno
Le scale in moquette conducono dall'atrio al pianerottolo del primo piano, che si apre su una calda area a pianta aperta con molta luce naturale. Lo spazio si divide naturalmente in cucina, soggiorno e sala da pranzo, con viste a triplo aspetto che incorniciano il meraviglioso scenario circostante. Pianterreno
Le scale in moquette conducono dall'atrio al pianerottolo del primo piano, che si apre su una calda area a pianta aperta con molta luce naturale. Lo spazio si divide naturalmente in cucina, soggiorno e sala da pranzo, con viste a triplo aspetto che incorniciano il meraviglioso scenario circostante. Pianterreno
Le scale in moquette conducono dall'atrio al pianerottolo del primo piano, che si apre su una calda area a pianta aperta con molta luce naturale. Lo spazio si divide naturalmente in cucina, soggiorno e sala da pranzo, con viste a triplo aspetto che incorniciano il meraviglioso scenario circostante. Zona giorno
Una zona giorno luminosa con soffitto a volta parziale e una finestra situata sul lato anteriore che offre viste panoramiche sul fiume Deben. Travi a vista e un caratteristico camino in mattoni con bruciatore multicombustibile conferiscono carattere allo spazio, completo di radiatore e pavimento effetto legno che continua per tutto il primo piano. Cucina
Con soffitti a volta parziali, travi a vista e faretti da incasso, la cucina è composta da mobili da cucina in stile shaker verniciati color crema con un piano di lavoro in legno e un contorno splashback piastrellato. Un lavandino in ceramica si trova sotto la finestra di fronte all'aspetto posteriore. Gli elettrodomestici sono costituiti da frigorifero / congelatore inserito, un forno Electrolux con piano cottura a induzione a quattro fuochi con aspiratore sopra e una lavastoviglie Electrolux inserita. Zona pranzo
La zona pranzo si trova sul retro del primo piano, con abbondante luce dovuta alla finestra laterale e alle porte finestre con borchie vetrate adiacenti che si aprono sul balcone che si affaccia sul giardino posteriore. Balcone
Le porte francesi dalla zona pranzo si aprono sul balcone del primo piano, un'idilliaca area salotto arroccata sul giardino posteriore con vista esclusiva sul fiume Deben e sul paesaggio circostante. Il balcone è costituito da un piano di calpestio in legno con struttura in metallo e contorno rivestito in legno. Giardino
La proprietà è avvicinata da una staccionata che fornisce l'accesso pedonale e un accesso più ampio per l'eventuale rimessaggio delle barche. Il giardino anteriore è prevalentemente posato a prato con bordi di fiori e arbusti. La proprietà beneficia di due posti auto assegnati nella parte anteriore della proprietà. Un sentiero conduce dal giardino antistante al lato della proprietà dove si trova l'ingresso principale. Il percorso prosegue verso il giardino retrostante, immettendosi in un'area pavimentata dove i gradini salgono ad una terrazza sopraelevata con illuminazione incassata che illumina i confini circostanti. Ulteriori gradini conducono al prendisole rialzato con illuminazione da incasso. Oltre c'è un'area di sabbia, ideale per i giochi.Questo utilizzo intelligente del terrazzamento crea una zonizzazione mirata alle sezioni del giardino, consentendo al contempo più punti di vista dell'estuario.
Features:
- Parking No. 1 Quay Cottages A unique end of terrace period cottage, positioned in a wonderful location on Bawdsey Quay, offering picturesque views of the River Deben estuary towards Old Felixstowe.The property benefits from enclosed gardens to the front and rear, and two allocated parking spaces located to the front of the property.The riverside location is perfect for those who enjoy water sports, long country walks, cycling and exploring the Suffolk Heritage Coast, with the advantage of having the foot ferry across the river to Felixstowe on your doorstep.This charming property would be ideally suited to those looking for a coastal and riverside residence, a holiday let, or a second home, as the current owners have enjoyed using it for the last eight years.An eight-panel solid wood door opens onto the Entrance Hall
Carpeted entrance hall with inset coir mat, pendant light and carpeted stairs that lead to the first floor. Master Bedroom
The master bedroom, located at the front of the property, is well positioned to offer beautiful views of the River Deben. Windows are situated to the front and side aspect, a recessed alcove provides shelved storage, and a disused fireplace sits to the internal wall. The master bedroom has wooden flooring, a ceiling light and two radiators. Ensuite Bathroom
A spacious ensuite bathroom with inset spotlights and an obscured glass window to the front aspect. Comprising a corner shower cubicle, a low-level WC, a bath with a tiled splashback surround, a pedestal wash hand basin with a mirrored cabinet and a pendant wall light situated above and a heated towel rail, radiator, extractor fan, and wooden floorboards. Bedroom Two
A good-sized bedroom with ceiling light, wooden flooring, window to the side aspect and a radiator below. The under-stairs cupboard provides plumbing for a washing machine and space for a second fridge/freezer and storage, whilst the boiler is housed in a separate concealed unit. A sliding barn door opens onto the Ensuite
Comprising tiled flooring, spotlights, a window to the rear aspect with a wall-mounted wash hand basin below, shower cubicle, low-level WC, heated towel rail, radiator, and extractor fan. Bedroom Three
Inset spotlights, wooden flooring, radiator, and a window to the side aspect with a vanity unit below. A partially glazed door opens onto the Lobby
Tiled flooring, ceiling light, with partially glazed door opening onto the rear garden. Used by the current owners to take off wetsuits! First Floor
Carpeted stairs lead from the entrance hall to the first-floor landing, opening onto a warm, open-plan area with plenty of natural light. The space naturally divides into the kitchen, living and dining areas, with triple aspect views framing the wonderful surrounding scenery. First Floor
Carpeted stairs lead from the entrance hall to the first-floor landing, opening onto a warm, open-plan area with plenty of natural light. The space naturally divides into the kitchen, living and dining areas, with triple aspect views framing the wonderful surrounding scenery. First Floor
Carpeted stairs lead from the entrance hall to the first-floor landing, opening onto a warm, open-plan area with plenty of natural light. The space naturally divides into the kitchen, living and dining areas, with triple aspect views framing the wonderful surrounding scenery. Living Area
A light living area with part vaulted ceiling and a window located to the front aspect providing scenic views of the River Deben. Exposed beams and a feature brick fireplace with a multi-fuel burner bring character to the space, complete with a radiator and wood effect flooring that continues throughout the first floor. Kitchen
With part vaulted ceilings, exposed beams and inset spotlights, the kitchen is comprised of cream painted shaker style kitchen cabinets with a wooden worktop and a tiled splashback surround. A ceramic sink sits beneath the window facing the rear aspect. Appliances consist of inset fridge /freezer, an Electrolux oven with a four-ring induction hob with extractor fan above and an inset Electrolux dishwasher. Dining Area
The dining area is found to the rear of the first floor, with plentiful light owing to the window to the side aspect and the French doors with adjacent glazed studwork opening onto the balcony which overlooks the rear garden. Balcony
The French doors from the dining area open onto the first-floor balcony, an idyllic seating area perched over the rear garden with exclusive views of the River Deben and surrounding scenery. The balcony consists of wooden decking with a metal frame and wooden clad surround. Garden
The property is approached by picket fencing providing pedestrian access and wider access for possible boat storage. The front garden is predominantly laid to lawn with flower and shrub borders. The property benefits from two allocated parking spaces at the front of the property. A path leads from the front garden to the side of the property where the main entrance is located. The path continues towards the rear garden, leading onto a paved area where steps rise to an elevated terrace with inset lighting illuminating the surrounding borders. Further steps lead to the raised sundeck with inset lighting. Beyond is an area laid to sand, ideal for games.This clever utilisation of the terracing creates purposeful zoning to sections of the garden, while allowing for multiple view points of the Estuary.
Features:
- Parking No. 1 Quay Cottages Wyjątkowy domek z okresu tarasu, położony w pięknej lokalizacji na Bawdsey Quay, oferujący malownicze widoki na ujście rzeki Deben w kierunku Old Felixstowe.Nieruchomość korzysta z ogrodzonych ogrodów z przodu i z tyłu oraz dwóch przydzielonych miejsc parkingowych znajdujących się z przodu nieruchomości.Lokalizacja nad rzeką jest idealna dla tych, którzy lubią sporty wodne, długie spacery po kraju, jazdę na rowerze i zwiedzanie wybrzeża Suffolk Heritage, z zaletą posiadania promu pieszego przez rzekę do Felixstowe na wyciągnięcie ręki.Ta urocza nieruchomość idealnie nadaje się dla osób poszukujących nadmorskiej i nadrzecznej rezydencji, wynajmu wakacyjnego lub drugiego domu, ponieważ obecni właściciele korzystali z niego przez ostatnie osiem lat.Ośmiopanelowe drzwi z litego drewna otwierają się na Przedpokoju
Wyłożony wykładziną hol wejściowy z wbudowaną matą kokosową, wiszącym światłem i schodami wyłożonymi wykładziną, które prowadzą na pierwsze piętro. Sypialnia
Główna sypialnia, znajdująca się w przedniej części obiektu, jest dobrze usytuowana, aby zaoferować piękne widoki na rzekę Deben. Okna znajdują się od frontu i boku, wnęka wnękowa zapewnia półki, a nieużywany kominek znajduje się przy ścianie wewnętrznej. Główna sypialnia ma drewnianą podłogę, lampę sufitową i dwa grzejniki. Łazienka z łazienką
Przestronna łazienka z wbudowanymi reflektorami i zasłoniętym szklanym oknem do frontu. Składa się z narożnej kabiny prysznicowej, toalety na niskim poziomie, wanny z obramowaniem wyłożonym kafelkami, umywalki z lustrzaną szafką i wiszącym kinkietem umieszczonym powyżej oraz podgrzewanym wieszakiem na ręczniki, grzejnik, wentylator wyciągowy i drewniane deski podłogowe. Sypialnia druga
Duża sypialnia z lampą sufitową, drewnianą podłogą, oknem na bok i grzejnikiem poniżej. Szafka pod schodami zapewnia instalację wodno-kanalizacyjną na pralkę i miejsce na drugą lodówkę / zamrażarkę i przechowywanie, podczas gdy kocioł znajduje się w oddzielnej ukrytej jednostce. Przesuwne drzwi stodoły otwierają się na Ensuite
Składa się z podłóg wyłożonych kafelkami, reflektorów, okna do tyłu z zamontowaną na ścianie umywalką poniżej, kabiny prysznicowej, toalety na niskim poziomie, podgrzewanego wieszaka na ręczniki, grzejnika i wentylatora wyciągowego. Sypialnia trzecia
Wpuszczane reflektory, drewniana podłoga, grzejnik i okno na bok z toaletką poniżej. Częściowo przeszklone drzwi otwierają się na Lobby
Podłoga wyłożona kafelkami, lampa sufitowa, z częściowo przeszklonymi drzwiami otwierającymi się na tylny ogród. Używany przez obecnych właścicieli do zdejmowania pianek! Parter
Wyłożone wykładziną schody prowadzą z holu wejściowego do podestu na pierwszym piętrze, otwierając się na ciepły teren na otwartym planie z dużą ilością naturalnego światła. Przestrzeń naturalnie dzieli się na kuchnię, salon i jadalnię, z potrójnymi widokami otaczającymi wspaniałą scenerię. Parter
Wyłożone wykładziną schody prowadzą z holu wejściowego do podestu na pierwszym piętrze, otwierając się na ciepły teren na otwartym planie z dużą ilością naturalnego światła. Przestrzeń naturalnie dzieli się na kuchnię, salon i jadalnię, z potrójnymi widokami otaczającymi wspaniałą scenerię. Parter
Wyłożone wykładziną schody prowadzą z holu wejściowego do podestu na pierwszym piętrze, otwierając się na ciepły teren na otwartym planie z dużą ilością naturalnego światła. Przestrzeń naturalnie dzieli się na kuchnię, salon i jadalnię, z potrójnymi widokami otaczającymi wspaniałą scenerię. Salon
Jest to jasny salon z częściowo sklepionym sufitem i oknem umieszczonym od frontu, z którego roztacza się malowniczy widok na rzekę Deben. Odsłonięte belki i ceglany kominek z palnikiem wielopaliwowym nadają przestrzeni charakteru, wraz z grzejnikiem i drewnianą podłogą, która trwa przez całe pierwsze piętro. Kuchnia
Z częściowo sklepionymi sufitami, odsłoniętymi belkami i wpuszczonymi reflektorami, kuchnia składa się z pomalowanych na kremowo szafek kuchennych w stylu shaker z drewnianym blatem i obramowaniem z płytek z płytek. Ceramiczny zlew znajduje się pod oknem zwróconym w stronę tylnej części. Urządzenia składają się z wbudowanej lodówki/zamrażarki, piekarnika Electrolux z czteropalnikową płytą indukcyjną z wentylatorem wyciągowym powyżej oraz wpuszczanej zmywarki Electrolux. Jadalnią
Jadalnia znajduje się na tylnym piętrze, z dużą ilością światła dzięki oknu na bok i francuskim drzwiom z przylegającymi przeszklonymi kolcami otwierającymi się na balkon, który wychodzi na tylny ogród. Balkon
Francuskie drzwi z jadalni wychodzą na balkon na pierwszym piętrze, idylliczną część wypoczynkową wznoszącą się nad tylnym ogrodem z ekskluzywnym widokiem na rzekę Deben i okolicę. Balkon składa się z drewnianego tarasu z metalową ramą i drewnianą obramowaniem. Ogród
Do nieruchomości podchodzi ogrodzenie pikietowe zapewniające dostęp dla pieszych i szerszy dostęp do ewentualnego przechowywania łodzi. Ogród frontowy jest głównie ułożony na trawniku z kwiatami i krzewami. Nieruchomość korzysta z dwóch przydzielonych miejsc parkingowych w przedniej części nieruchomości. Ścieżka prowadzi z ogrodu frontowego na stronę posesji, gdzie znajduje się główne wejście. Ścieżka prowadzi dalej w kierunku tylnego ogrodu, prowadzącego na utwardzony teren, gdzie schody prowadzą na podwyższony taras z wbudowanym oświetleniem oświetlającym okoliczne granice. Dalsze schody prowadzą na podniesiony taras słoneczny z wbudowanym oświetleniem. Beyond to obszar ułożony na piasku, idealny do gier.To sprytne wykorzystanie tarasu tworzy celowe zagospodarowanie przestrzenne części ogrodu, jednocześnie umożliwiając wiele punktów widokowych ujścia.
Features:
- Parking Nr. 1 Quay Cottages Ein einzigartiges Ferienhaus am Ende der Terrasse, das sich in einer wunderbaren Lage am Bawdsey Quay befindet und einen malerischen Blick auf die Mündung des Flusses Deben in Richtung Old Felixstowe bietet.Das Anwesen profitiert von umzäunten Gärten auf der Vorder- und Rückseite und zwei zugewiesenen Parkplätzen an der Vorderseite des Grundstücks.Die Lage am Fluss ist perfekt für diejenigen, die Wassersport, lange Spaziergänge auf dem Land, Radfahren und die Erkundung der Suffolk Heritage Coast genießen, mit dem Vorteil, die Fußfähre über den Fluss nach Felixstowe vor der Haustür zu haben.Dieses charmante Anwesen eignet sich ideal für diejenigen, die eine Residenz an der Küste und am Flussufer, eine Ferienwohnung oder einen Zweitwohnsitz suchen, da die derzeitigen Eigentümer es in den letzten acht Jahren gerne genutzt haben.Eine achtflügelige Massivholztür öffnet sich zum Eingangshalle
Mit Teppichboden ausgelegte Eingangshalle mit eingelassener Kokosmatte, Pendelleuchte und Teppichtreppe, die in den ersten Stock führt. Hauptschlafzimmer
Das Hauptschlafzimmer, das sich an der Vorderseite des Anwesens befindet, ist gut positioniert, um einen schönen Blick auf den Fluss Deben zu bieten. Die Fenster befinden sich an der Vorderseite und an der Seite, eine vertiefte Nische bietet Regalstauraum und ein stillgelegter Kamin befindet sich an der Innenwand. Das Hauptschlafzimmer verfügt über Holzböden, eine Deckenleuchte und zwei Heizkörper. Eigenes Badezimmer
Ein geräumiges Badezimmer mit eingelassenen Strahlern und einem verdeckten Glasfenster nach vorne. Bestehend aus einer Eckduschkabine, einem Low-Level-WC, einer Badewanne mit gefliester Rückwandeinfassung, einem Standwaschbecken mit einem Spiegelschrank und einer darüber befindlichen Wandleuchte sowie einem beheizten Handtuchhalter, einem Heizkörper, einem Dunstabzug und Holzdielen. Schlafzimmer Zwei
Ein geräumiges Schlafzimmer mit Deckenleuchte, Holzboden, Fenster zur Seite und einem Heizkörper darunter. Der Schrank unter der Treppe bietet Sanitäranlagen für eine Waschmaschine und Platz für einen zweiten Kühl-/Gefrierschrank und Stauraum, während der Boiler in einer separaten Unterputzeinheit untergebracht ist. Eine Scheunenschiebetür öffnet sich zum Ensuite
Bestehend aus Fliesenboden, Strahlern, einem Fenster nach hinten mit einem an der Wand montierten Handwaschbecken darunter, einer Duschkabine, einem niedrigen WC, einem beheizten Handtuchhalter, einem Heizkörper und einer Dunstabzugshaube. Schlafzimmer drei
Einbaustrahler, Holzboden, Heizkörper und ein Fenster zur Seite mit einem Waschtischunterschrank darunter. Eine teilverglaste Tür öffnet sich zum Lobby
Fliesenboden, Deckenleuchte, mit teilweise verglaster Tür, die sich zum hinteren Garten öffnet. Wird von den jetzigen Besitzern verwendet, um Neoprenanzüge auszuziehen! Erster Stock
Eine mit Teppich ausgelegte Treppe führt von der Eingangshalle zum Treppenabsatz im ersten Stock und öffnet sich zu einem warmen, offenen Bereich mit viel natürlichem Licht. Der Raum teilt sich auf natürliche Weise in die Küche, den Wohn- und Essbereich auf, mit dreifachem Blick, der die wunderbare umliegende Landschaft einrahmt. Erster Stock
Eine mit Teppich ausgelegte Treppe führt von der Eingangshalle zum Treppenabsatz im ersten Stock und öffnet sich zu einem warmen, offenen Bereich mit viel natürlichem Licht. Der Raum teilt sich auf natürliche Weise in die Küche, den Wohn- und Essbereich auf, mit dreifachem Blick, der die wunderbare umliegende Landschaft einrahmt. Erster Stock
Eine mit Teppich ausgelegte Treppe führt von der Eingangshalle zum Treppenabsatz im ersten Stock und öffnet sich zu einem warmen, offenen Bereich mit viel natürlichem Licht. Der Raum teilt sich auf natürliche Weise in die Küche, den Wohn- und Essbereich auf, mit dreifachem Blick, der die wunderbare umliegende Landschaft einrahmt. Wohnbereich
Ein heller Wohnbereich mit teilweise gewölbter Decke und einem Fenster auf der Vorderseite bietet einen malerischen Blick auf den Fluss Deben. Freiliegende Balken und ein gemauerter Kamin mit einem Mehrstoffbrenner verleihen dem Raum Charakter, komplett mit einem Heizkörper und einem Holzeffektboden, der sich im gesamten ersten Stock fortsetzt. Küche
Die Küche mit teilweise gewölbten Decken, freiliegenden Balken und eingelassenen Strahlern besteht aus cremefarbenen Küchenschränken im Shaker-Stil mit einer Holzarbeitsplatte und einer gefliesten Rückwand. Ein Keramikwaschbecken befindet sich unter dem Fenster mit Blick auf die Rückseite. Die Geräte bestehen aus einem eingebauten Kühl-/Gefrierschrank, einem Electrolux-Backofen mit einem Vier-Platten-Induktionskochfeld mit Dunstabzugshaube darüber und einem eingebauten Electrolux-Geschirrspüler. Essecke
Der Essbereich befindet sich auf der Rückseite des ersten Stocks, mit viel Licht dank des Fensters zur Seite und der französischen Türen mit angrenzenden verglasten Nietenwerken, die sich auf den Balkon mit Blick auf den hinteren Garten öffnen. Balkon
Die Fenstertüren vom Essbereich öffnen sich auf den Balkon im ersten Stock, einen idyllischen Sitzbereich über dem hinteren Garten mit exklusivem Blick auf den Fluss Deben und die umliegende Landschaft. Der Balkon besteht aus einer Holzterrasse mit einem Metallrahmen und einer holzverkleideten Einfassung. Garten
Das Anwesen wird durch einen Lattenzaun erreicht, der einen Fußgängerzugang und einen breiteren Zugang für eine mögliche Bootslagerung bietet. Der Vorgarten ist überwiegend auf Rasen mit Blumen- und Strauchrabatten angelegt. Das Anwesen profitiert von zwei zugewiesenen Parkplätzen an der Vorderseite des Grundstücks. Ein Weg führt vom Vorgarten zur Seite des Grundstücks, wo sich der Haupteingang befindet. Der Weg führt weiter in Richtung des hinteren Gartens und führt zu einer gepflasterten Fläche, wo Stufen zu einer erhöhten Terrasse mit eingelassener Beleuchtung führen, die die umliegenden Rabatten beleuchtet. Weitere Stufen führen auf das erhöhte Sonnendeck mit eingelassener Beleuchtung. Dahinter befindet sich ein mit Sand ausgelegter Bereich, ideal für Spiele.Diese geschickte Nutzung der Terrassierung schafft eine gezielte Zonierung von Teilen des Gartens und ermöglicht gleichzeitig mehrere Aussichtspunkte auf die Mündung.
Features:
- Parking