PICTURES ARE LOADING...
House & single-family home for sale in Markopoulo Mesogaias
USD 755,161
House & Single-family home (For sale)
5 bd
3,660 sqft
Reference:
EDEN-T95896931
/ 95896931
Reference:
EDEN-T95896931
Country:
GR
City:
Markopoulo
Postal code:
190 03
Category:
Residential
Listing type:
For sale
Property type:
House & Single-family home
Property size:
3,660 sqft
Rooms:
20
Bedrooms:
5
Floor:
1
Elevator:
Yes
Entry phone:
Yes
Air-conditioning:
Yes
Outdoor Grill:
Yes
Internet access:
Yes
REAL ESTATE PRICE PER SQFT IN NEARBY CITIES
| City |
Avg price per sqft house |
Avg price per sqft apartment |
|---|---|---|
| Glyfada | USD 390 | USD 369 |
| Greater Athens | USD 172 | USD 163 |
| Athens | USD 161 | USD 161 |
| Attica | USD 250 | USD 224 |
| Aegean Islands | USD 281 | USD 150 |
| Crete | USD 184 | USD 177 |
| Lasithi | USD 179 | USD 173 |
| Haskovo Province | - | USD 49 |


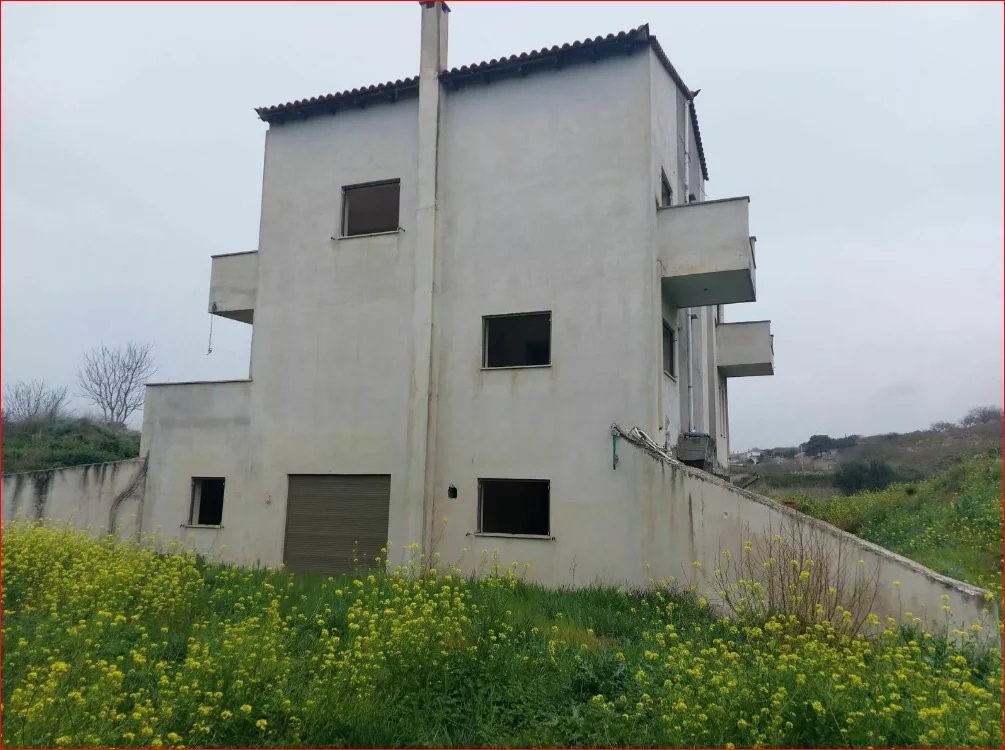
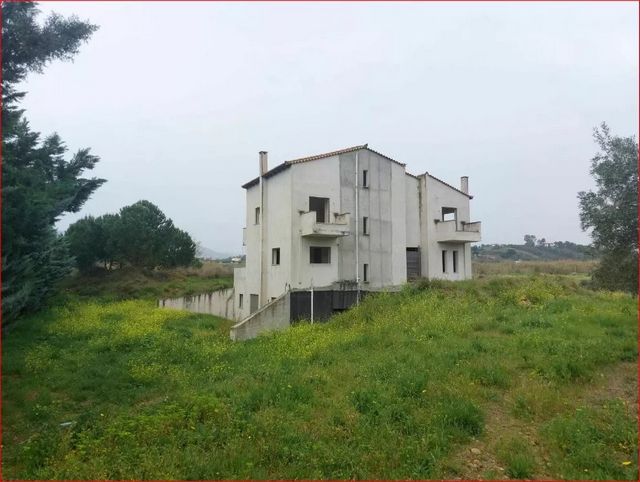

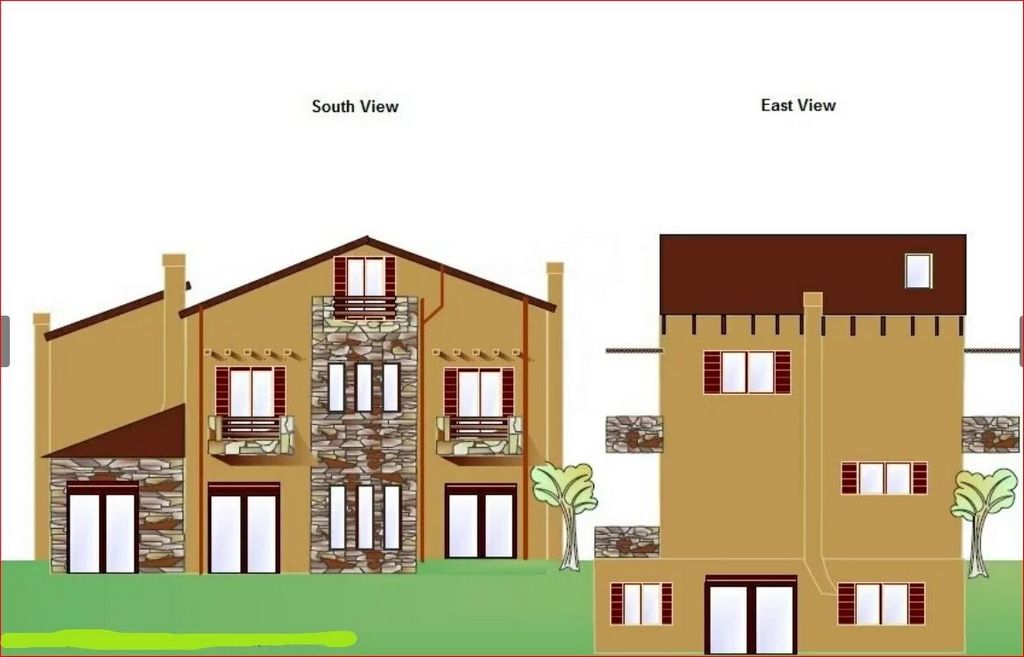
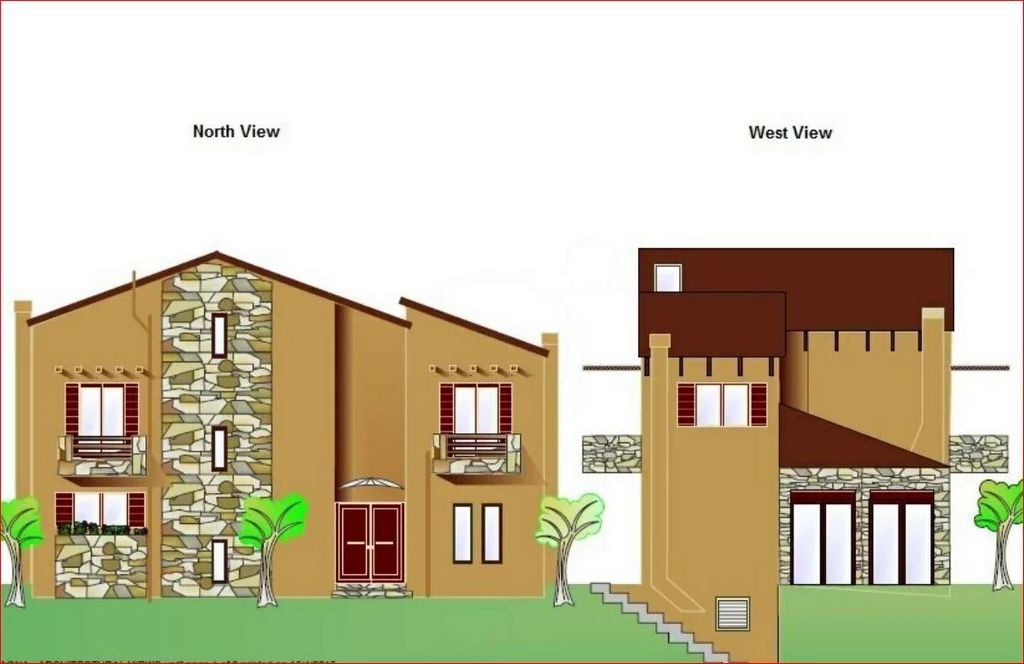
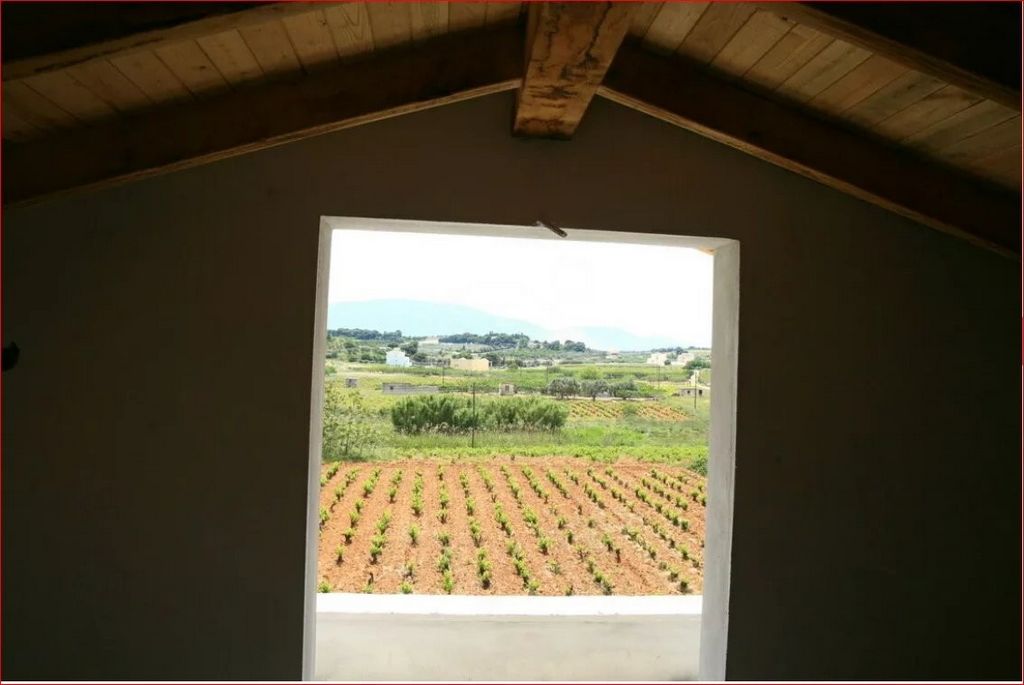
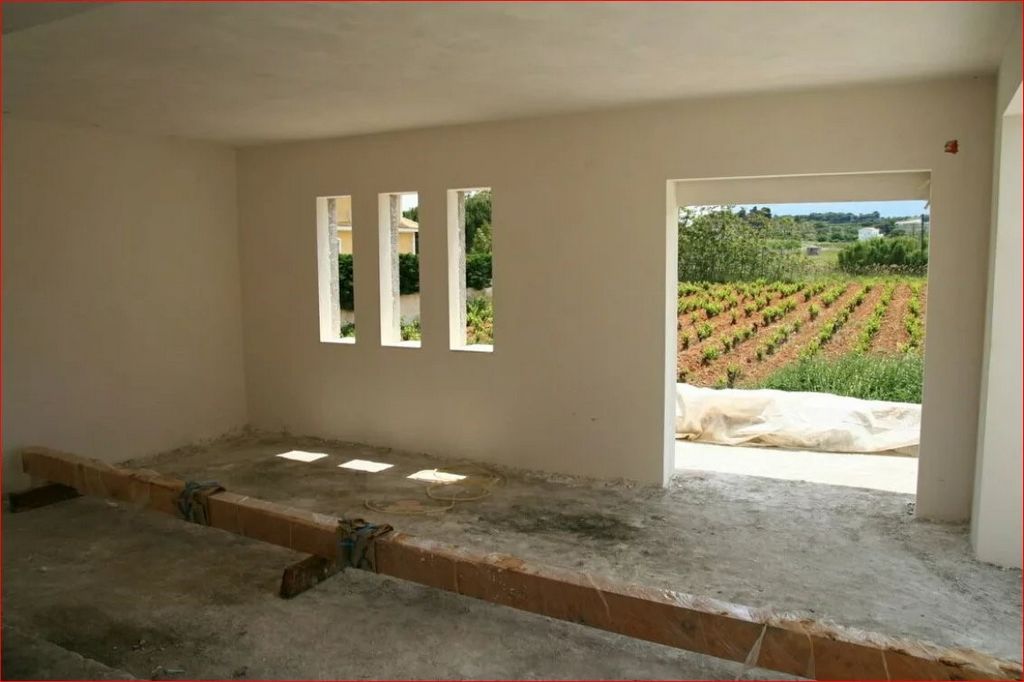
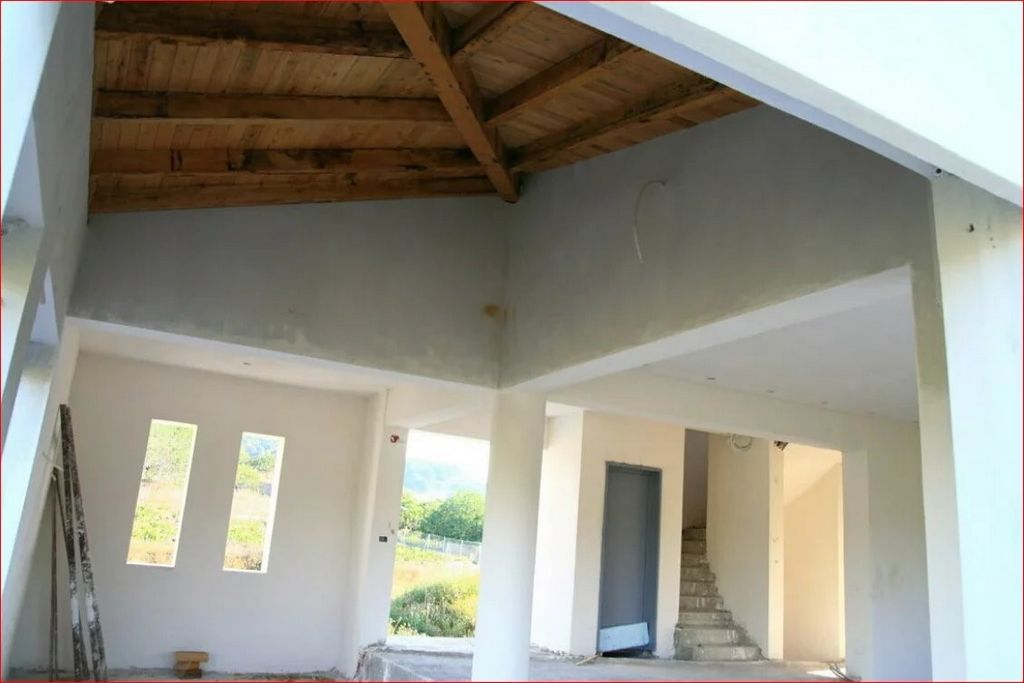
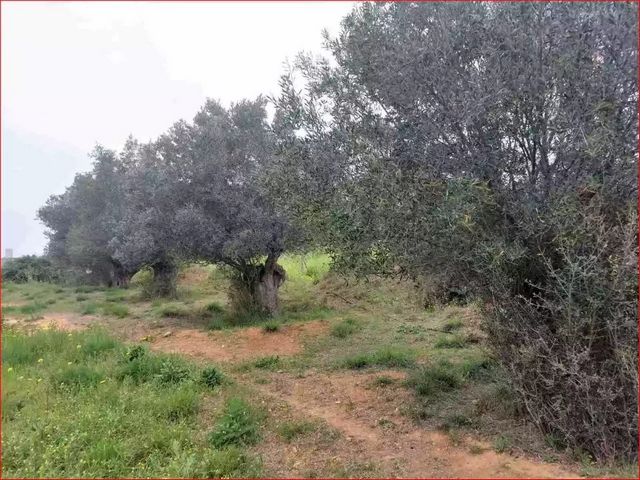
Features:
- Air Conditioning
- Internet
- Barbecue
- Lift
- Intercom View more View less Dreistöckiges Haus + Keller. Untergeschoss Seitenansicht Innenhof 340 m² (3660 m²), mit Haupthaus 240 m², 100 m² (1080 m²) Keller für Zimmer/Spielzimmer und Hauswirtschaftsraum) Das Gebäude ist teilweise fertiggestellt (verputzte Wände, Zeltfenster), so dass jede Option für den Außenausbau und die Wahl der Materialien möglich ist. Die derzeitige Innenaufteilung sieht 2 Wohnzimmer, 2 Küchen, 4 Schlafzimmer (davon 1 Hauptschlafzimmer mit eigenem Bad), 3 Badezimmer (zusätzlich zum Hauptschlafzimmer), 1 Büro, 1 offenes Dachgeschoss (Spielzimmer) sowie Nebenräume vor. Weitere Merkmale: Das Dach besteht aus Kastanienbäumen des Berges Athos mit großen sichtbaren Balken im Inneren. Elektrische Rollläden sind für die Öffnungen im Erdgeschoss und im Keller installiert Vorrichtung für Aufzug 5 jahrhundertealte Olivenbäume auf der Nordseite des Anwesens gepflanzt (jetzt blühend)
Features:
- Air Conditioning
- Internet
- Barbecue
- Lift
- Intercom Τριώροφη κατοικία + υπόγειο. Υπόγειο όψη πλαϊνή αυλή 340 τ.μ. (3660 τ.μ.), με κύρια κατοικία 240 τ.μ., 100 τ.μ. (1080 sq. ft) υπόγειο για δωμάτια / playroom και βοηθητικό χώρο) Το κτίριο είναι εν μέρει ολοκληρωμένο (σοβατισμένοι τοίχοι, παράθυρα σκηνή), επιτρέποντας κάθε επιλογή για εξωτερικό φινίρισμα και επιλογή υλικών. Η τρέχουσα εσωτερική διαρρύθμιση προβλέπει 2 σαλόνια, 2 κουζίνες, 4 υπνοδωμάτια (εκ των οποίων το 1 master με δικό του μπάνιο), 3 μπάνια (επιπλέον του master), 1 γραφείο, 1 ενιαίο χώρο σοφίτα (game room) συν βοηθητικούς χώρους. Άλλα χαρακτηριστικά: Η στέγη κατασκευάζεται σε Αγιορείτικες Καστανιές με μεγάλα εσωτερικά ορατά δοκάρια. Τοποθετούνται ηλεκτρικά ρολά για το ισόγειο και τα ανοίγματα του υπογείου Πρόβλεψη για ασανσέρ 5 αιωνόβιες ελιές φυτεύτηκαν στη βόρεια πλευρά του κτήματος (τώρα ακμάζουν)
Features:
- Air Conditioning
- Internet
- Barbecue
- Lift
- Intercom Casa de três andares + cave. Pátio lateral com vista lateral para a cave 340 m² (3660 m²), com casa principal de 240 m², cave de 100 m² (1080 pés quadrados) para quartos/sala de jogos e despensa) O edifício está parcialmente concluído (paredes rebocadas, janelas de tenda), permitindo qualquer opção de acabamento exterior e escolha de materiais. O layout interno atual prevê 2 salas, 2 cozinhas, 4 quartos (dos quais 1 master com banheiro próprio), 3 banheiros (além do master), 1 escritório, 1 sótão em plano aberto (sala de jogos) e espaços auxiliares. Outras características: O telhado é construído em castanheiros do Monte Athos com grandes vigas visíveis internas. Persianas elétricas são instaladas para as aberturas do térreo e do porão Provisão para elevador 5 oliveiras centenárias plantadas no lado norte da propriedade (agora prósperas)
Features:
- Air Conditioning
- Internet
- Barbecue
- Lift
- Intercom Partially finished house in Vraona, East Attica Α canvas for a dream country estate Region: Vraona (Markopoulo) :Plot Area: 4464 sq. m unfenced (48500 sq. ft. ) Description: 3 - story house + basement. Basement faces side yard 340 sq. m. (3660 sq. ft), featuring 240 sq. m (2580 sq. ft) main residence, 100 sq. m. (1080 sq. ft) basement for guest rooms / playroom and auxiliary space) The building is partlly completed (plastered walls, windows stage), allowing any option for exterior finishing and selection of materials. The current internal layout makes provision for 2 living rooms, 2 kitchens, 4 bedrooms (of which 1 master with own bathroom), 3 bathrooms (additional to the master), 1 office, 1 open space attic (game room) plus ancillary spaces. Other features: Roofing is constructed in Mount Athos Chestnut Trees with large inside- visible beams. Electric powered shutters are installed for the ground floor and basement openings Provision for elevator 5 century- old olive trees were planted on the north side of the estate (now flourishing) For sale by owner.
Features:
- Air Conditioning
- Internet
- Barbecue
- Lift
- Intercom Maison à étages + sous-sol. Sous-sol vue latérale cour latérale 340 m² (3660 m²), avec maison principale 240 m², 100 m² (1080 pieds carrés) sous-sol pour chambres/salle de jeux et buanderie) Le bâtiment est partiellement achevé (murs en plâtre, fenêtres de tente), permettant toute option pour la finition extérieure et le choix des matériaux. L’aménagement intérieur actuel prévoit 2 salons, 2 cuisines, 4 chambres (dont 1 parentale avec sa propre salle de bain), 3 salles de bains (en plus de la principale), 1 bureau, 1 grenier ouvert (salle de jeux) plus des espaces auxiliaires. Autres caractéristiques : Le toit est construit en châtaigniers du Mont Athos avec de grandes poutres intérieures visibles. Des volets roulants électriques sont installés pour les ouvertures du rez-de-chaussée et du sous-sol Disposition pour ascenseur 5 oliviers centenaires plantés sur le côté nord du domaine (aujourd’hui en plein essor)
Features:
- Air Conditioning
- Internet
- Barbecue
- Lift
- Intercom