PICTURES ARE LOADING...
House & single-family home for sale in Barnsley
USD 1,186,360
House & Single-family home (For sale)
5 bd
3 ba
Reference:
EDEN-T95950564
/ 95950564
Reference:
EDEN-T95950564
Country:
GB
City:
Barnsley
Postal code:
S75 6JD
Category:
Residential
Listing type:
For sale
Property type:
House & Single-family home
Rooms:
3
Bedrooms:
5
Bathrooms:
3
Parkings:
1
Garages:
1
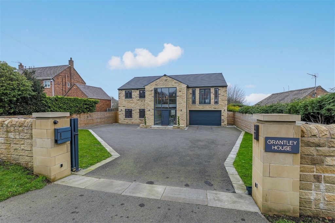
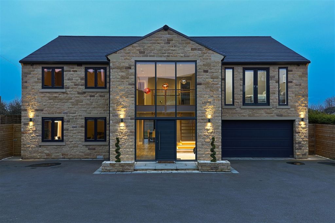
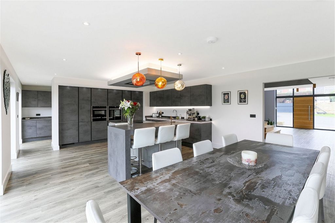
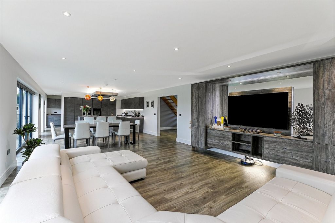
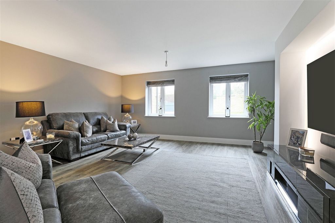
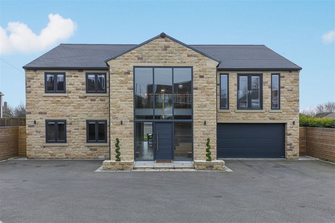
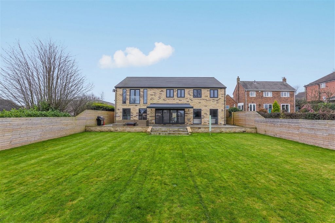
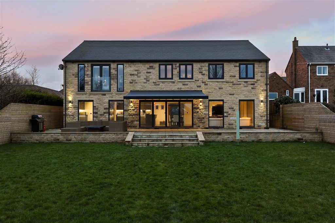
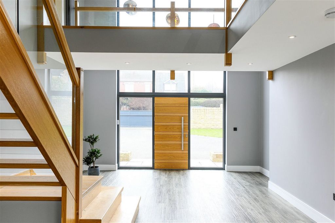
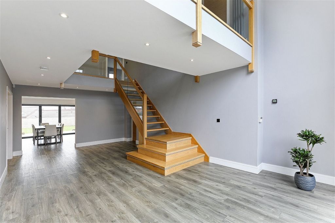
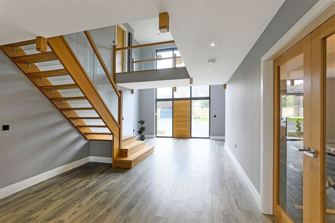
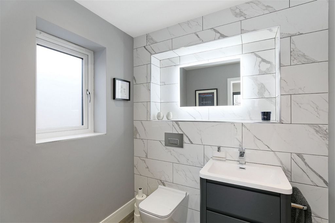
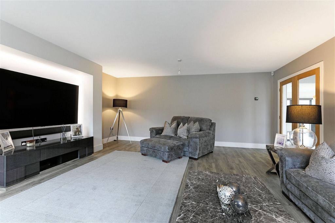
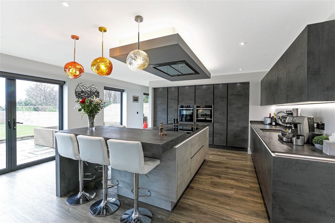
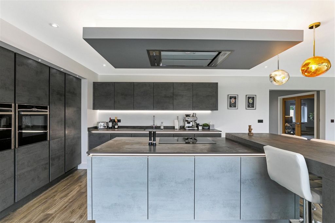
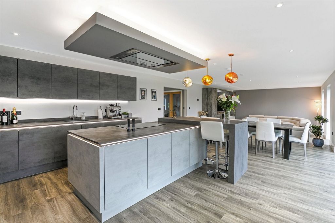
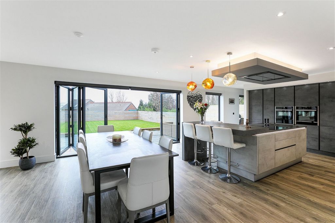
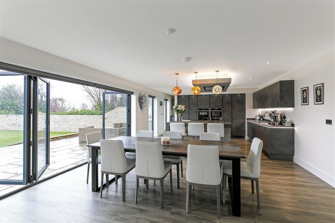
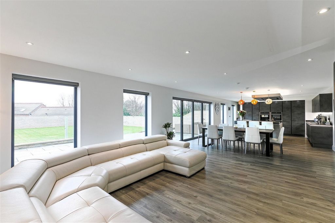
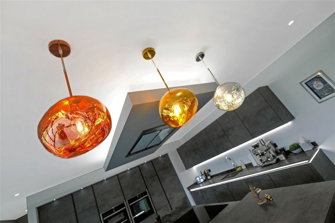
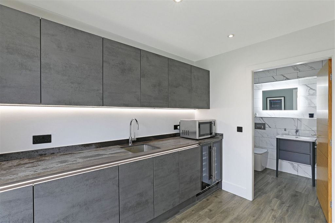
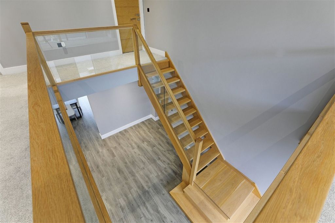
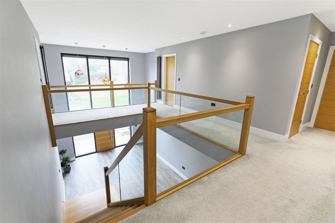
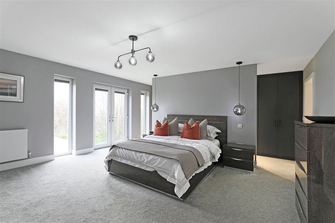
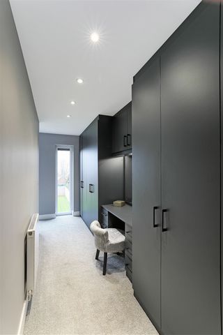
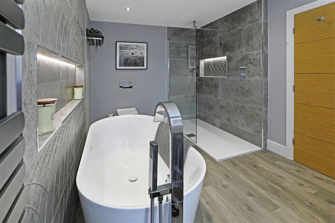
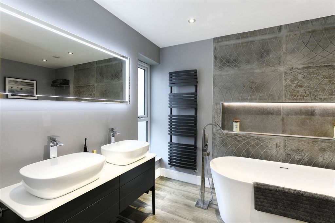
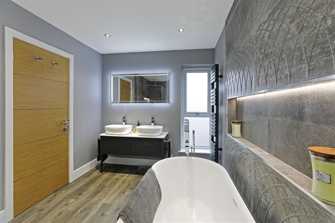
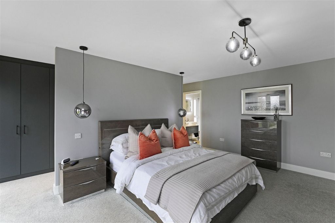
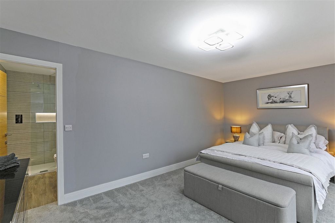
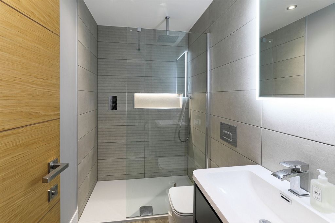
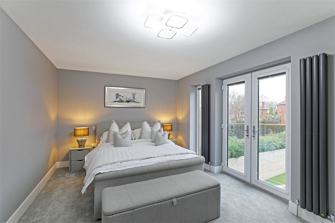
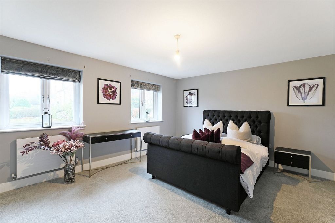
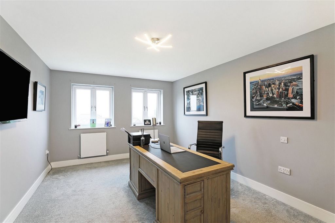
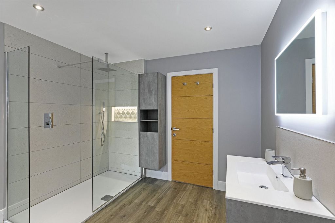
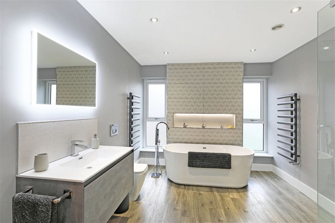
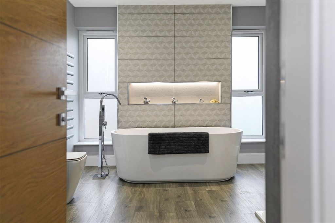
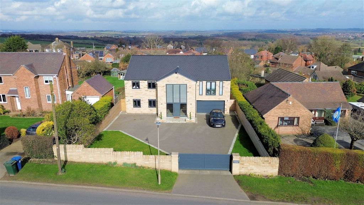
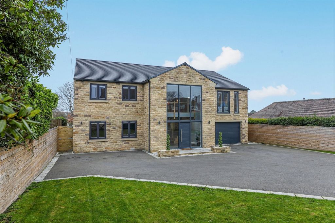
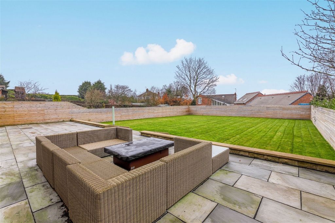
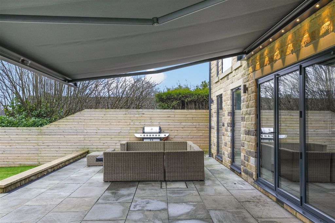
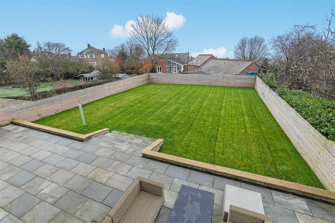
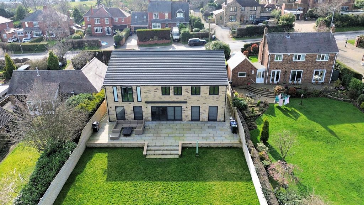
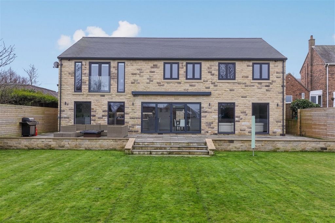
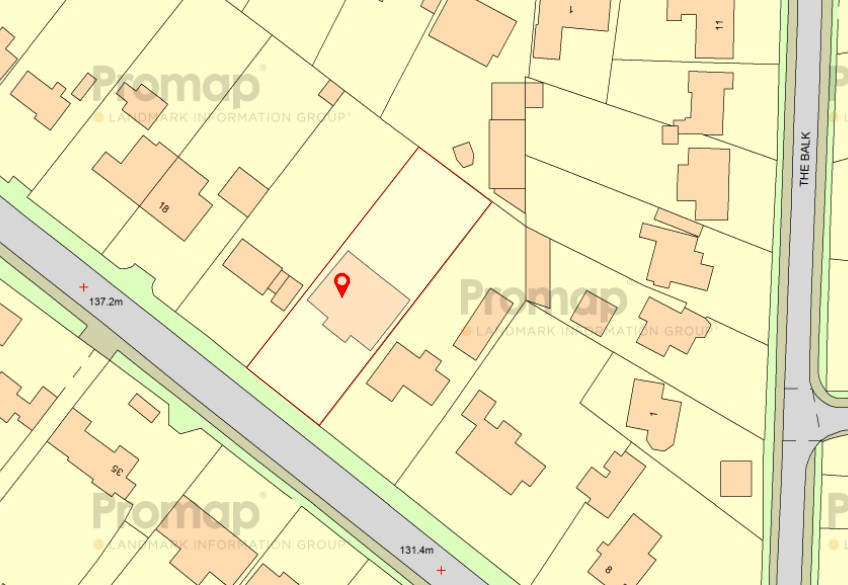
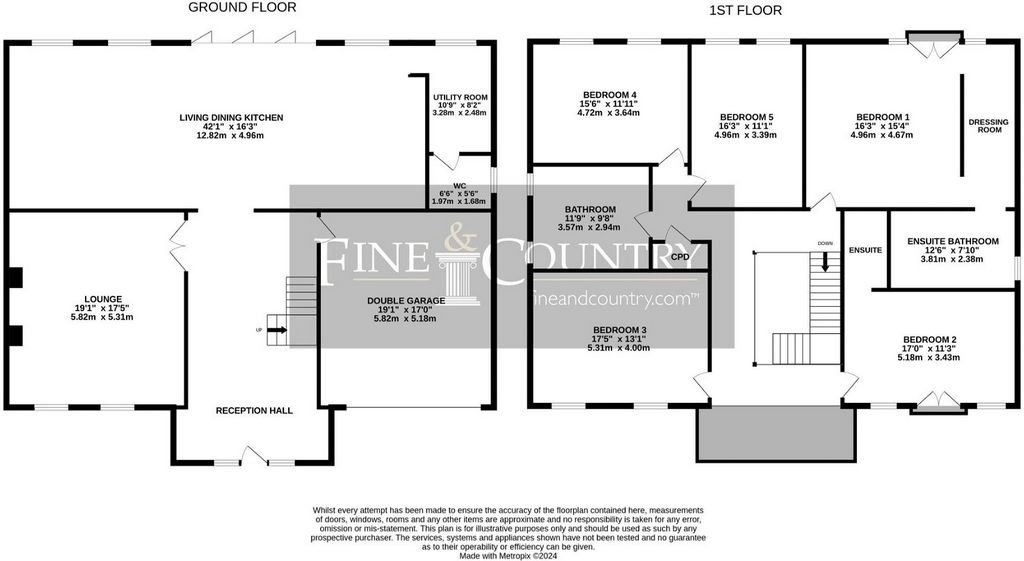
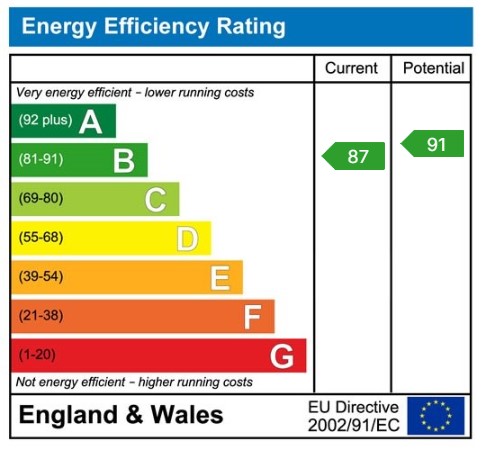
An exceptional example of bespoke architectural design, creating drama, anticipation and excitement through well lit, open plan living spaces, the layout encouraging a journey from the front door through a hugely impressive reception area, overlooked by a galleried landing, to the large open plan living kitchen at the rear onto an external terrace overlooking the expansive lawned garden.
The immediate location offers the most idyllic of outdoors lifestyles, open countryside and numerous walks on the doorstep. At the same time there is an exceptional level of local services and amenities, including restaurants and bars, within the popular village of Mapplewell.
Positioned in between Barnsley and Wakefield offering convenient access throughout the region, the M1 motorway being within a short drive, whilst both bus and train services are close by.
Ground Floor
A contemporary styled solid oak entrance door sits within an impressive double height glass wall, and opens directly into an expansive reception hall, which provides an impressive introduction to the home, has an impressive back-lit oak and glass staircase to a stunning galleried landing whilst offering a glimpse through the living kitchen via bi-folding doors to the garden.
The lounge is positioned to the front aspect of the home and has two windows overlooking the garden, the room offering generous proportions with a media wall having a contemporary styled surround.
The hub of the home is most definitely the open plan living kitchen offering 640 sqft of open plan living, incorporating a sitting area, dining area and breakfast kitchen. Centrally positioned bi-folding doors open onto an adjoining garden terrace, which encourages Al-Fresco dining, seamlessly connecting the outdoors to the inside before steps lead down to a well-proportioned level garden.
The sitting area has full height windows overlooking the garden, a floating media wall incorporating cupboards and library shelving with a mirrored back drop to housing for a T.V.
The dining area divides the kitchen which is presents a bespoke range of Nobilia furniture, offering a good level of base and wall cupboards, with LED lighting, complimented by Dekton worksurfaces and an adjoining breakfast bar. A complement of appliances includes twin Neff ovens and a single warming drawer, a five-ring Neff induction hob which sits beneath a floating extraction unit. There is a dishwasher, a tall fridge and a tall freezer. Full height windows add to the contemporary design and encourage natural light indoors.
The adjoining utility has furniture matching the kitchen, a Dekton work surface incorporating a sink unit with a mixer tap over with a wine chiller and an automatic washing machine beneath. There is and a full height window and access to a cloakroom, which presents a modern two-piece suite, with complimentary tiling to the walls, an inset display niche with a back-lit mirror and a frosted window to the side elevation.
First Floor
The galleried landing offers a statement piece to the home, overlooking the reception hall and the glazed double height front aspect of the home.
To the rear aspect of the home there are three double bedrooms; the principal offering expansive proportions, with two full height fixed windows which sit on either side of French doors opening onto a glass Juliette balcony resulting in a stunning outlook over the garden with long distance views beyond. A walk-through dressing room has fitted wardrobes to one wall, sitting on either side of a dresser which has drawer units beneath and a mirrored backdrop. The adjoining en-suite bathroom presents a five-piece suite incorporating a step-in shower with a fixed glass screen, a low flush W.C, a double ended bath with a waterfall tap and twin wash hand basins which sit on a granite base with drawer units beneath. This room has feature tiling to the walls, a contemporary styled heated chrome towel radiator and a frosted window.
The remaining two bedrooms at the rear of the property offer double proportions, each with windows overlooking the gardens, both with fitted wardrobes.
To the front aspect of the property there are two further double rooms, each with twin windows overlooking the front courtyard, one with fitted wardrobes to the expanse of one wall, the other having two vertical radiators, twin full height windows and French doors opening onto a glass balcony.
The house bathroom features a contemporary style five-piece bathroom suite, a step-in shower cubicle, a free-standing feature bath, low flush W.C., contemporary tiling and lighting.
Externally
The property occupies a generous plot extending to approximately ¼ of an acre, set within a fenced and walled boundary. An electronically operated sliding gate opens to a generous tarmac driveway, which is flanked on either side with lawned areas and paved walkways. Parking is available for several vehicles and an integral double garage has a remotely operated door. At the immediate rear of the home a flagged terrace spans the whole of the living kitchen, has a remotely operated awning and overlooks the level lawned garden.
Additional Information
A Freehold property with mains gas, water, electricity and drainage. Underfloor heating to the ground floor which offers 3 zoned areas. Council Tax Band - F. EPC Rating - B. Fixtures and fittings by separate negotiation. Remainder of the NHBC warranty.
1967 & MISDESCRIPTION ACT 1991 - When instructed to market this property every effort was made by visual inspection and from information supplied by the vendor to provide these details which are for description purposes only. Certain information was not verified, and we advise that the details are checked to your personal satisfaction. In particular, none of the services or fittings and equipment have been tested nor have any boundaries been confirmed with the registered deed plans. Fine & Country or any persons in their employment cannot give any representations of warranty whatsoever in relation to this property and we would ask prospective purchasers to bear this in mind when formulating their offer. We advise purchasers to have these areas checked by their own surveyor, solicitor and tradesman. Fine & Country accept no responsibility for errors or omissions. These particulars do not form the basis of any contract nor constitute any part of an offer of a contract.
Directions
Leave Barnsley along Wakefield Road and upon reaching Staincross take a left onto Shaw Lane and then a right onto Staincross Common. The property is on the right-hand side.
Features:
- Parking
- Garage View more View less A stunning family home, the spacious accommodation incorporating 5 double bedrooms and an amazing open plan living kitchen by Nobilia; exceptional from all viewpoints, presented with a high level of fitments throughout and occupying landscaped ¼ of an acre gardens.
An exceptional example of bespoke architectural design, creating drama, anticipation and excitement through well lit, open plan living spaces, the layout encouraging a journey from the front door through a hugely impressive reception area, overlooked by a galleried landing, to the large open plan living kitchen at the rear onto an external terrace overlooking the expansive lawned garden.
The immediate location offers the most idyllic of outdoors lifestyles, open countryside and numerous walks on the doorstep. At the same time there is an exceptional level of local services and amenities, including restaurants and bars, within the popular village of Mapplewell.
Positioned in between Barnsley and Wakefield offering convenient access throughout the region, the M1 motorway being within a short drive, whilst both bus and train services are close by.
Ground Floor
A contemporary styled solid oak entrance door sits within an impressive double height glass wall, and opens directly into an expansive reception hall, which provides an impressive introduction to the home, has an impressive back-lit oak and glass staircase to a stunning galleried landing whilst offering a glimpse through the living kitchen via bi-folding doors to the garden.
The lounge is positioned to the front aspect of the home and has two windows overlooking the garden, the room offering generous proportions with a media wall having a contemporary styled surround.
The hub of the home is most definitely the open plan living kitchen offering 640 sqft of open plan living, incorporating a sitting area, dining area and breakfast kitchen. Centrally positioned bi-folding doors open onto an adjoining garden terrace, which encourages Al-Fresco dining, seamlessly connecting the outdoors to the inside before steps lead down to a well-proportioned level garden.
The sitting area has full height windows overlooking the garden, a floating media wall incorporating cupboards and library shelving with a mirrored back drop to housing for a T.V.
The dining area divides the kitchen which is presents a bespoke range of Nobilia furniture, offering a good level of base and wall cupboards, with LED lighting, complimented by Dekton worksurfaces and an adjoining breakfast bar. A complement of appliances includes twin Neff ovens and a single warming drawer, a five-ring Neff induction hob which sits beneath a floating extraction unit. There is a dishwasher, a tall fridge and a tall freezer. Full height windows add to the contemporary design and encourage natural light indoors.
The adjoining utility has furniture matching the kitchen, a Dekton work surface incorporating a sink unit with a mixer tap over with a wine chiller and an automatic washing machine beneath. There is and a full height window and access to a cloakroom, which presents a modern two-piece suite, with complimentary tiling to the walls, an inset display niche with a back-lit mirror and a frosted window to the side elevation.
First Floor
The galleried landing offers a statement piece to the home, overlooking the reception hall and the glazed double height front aspect of the home.
To the rear aspect of the home there are three double bedrooms; the principal offering expansive proportions, with two full height fixed windows which sit on either side of French doors opening onto a glass Juliette balcony resulting in a stunning outlook over the garden with long distance views beyond. A walk-through dressing room has fitted wardrobes to one wall, sitting on either side of a dresser which has drawer units beneath and a mirrored backdrop. The adjoining en-suite bathroom presents a five-piece suite incorporating a step-in shower with a fixed glass screen, a low flush W.C, a double ended bath with a waterfall tap and twin wash hand basins which sit on a granite base with drawer units beneath. This room has feature tiling to the walls, a contemporary styled heated chrome towel radiator and a frosted window.
The remaining two bedrooms at the rear of the property offer double proportions, each with windows overlooking the gardens, both with fitted wardrobes.
To the front aspect of the property there are two further double rooms, each with twin windows overlooking the front courtyard, one with fitted wardrobes to the expanse of one wall, the other having two vertical radiators, twin full height windows and French doors opening onto a glass balcony.
The house bathroom features a contemporary style five-piece bathroom suite, a step-in shower cubicle, a free-standing feature bath, low flush W.C., contemporary tiling and lighting.
Externally
The property occupies a generous plot extending to approximately ¼ of an acre, set within a fenced and walled boundary. An electronically operated sliding gate opens to a generous tarmac driveway, which is flanked on either side with lawned areas and paved walkways. Parking is available for several vehicles and an integral double garage has a remotely operated door. At the immediate rear of the home a flagged terrace spans the whole of the living kitchen, has a remotely operated awning and overlooks the level lawned garden.
Additional Information
A Freehold property with mains gas, water, electricity and drainage. Underfloor heating to the ground floor which offers 3 zoned areas. Council Tax Band - F. EPC Rating - B. Fixtures and fittings by separate negotiation. Remainder of the NHBC warranty.
1967 & MISDESCRIPTION ACT 1991 - When instructed to market this property every effort was made by visual inspection and from information supplied by the vendor to provide these details which are for description purposes only. Certain information was not verified, and we advise that the details are checked to your personal satisfaction. In particular, none of the services or fittings and equipment have been tested nor have any boundaries been confirmed with the registered deed plans. Fine & Country or any persons in their employment cannot give any representations of warranty whatsoever in relation to this property and we would ask prospective purchasers to bear this in mind when formulating their offer. We advise purchasers to have these areas checked by their own surveyor, solicitor and tradesman. Fine & Country accept no responsibility for errors or omissions. These particulars do not form the basis of any contract nor constitute any part of an offer of a contract.
Directions
Leave Barnsley along Wakefield Road and upon reaching Staincross take a left onto Shaw Lane and then a right onto Staincross Common. The property is on the right-hand side.
Features:
- Parking
- Garage