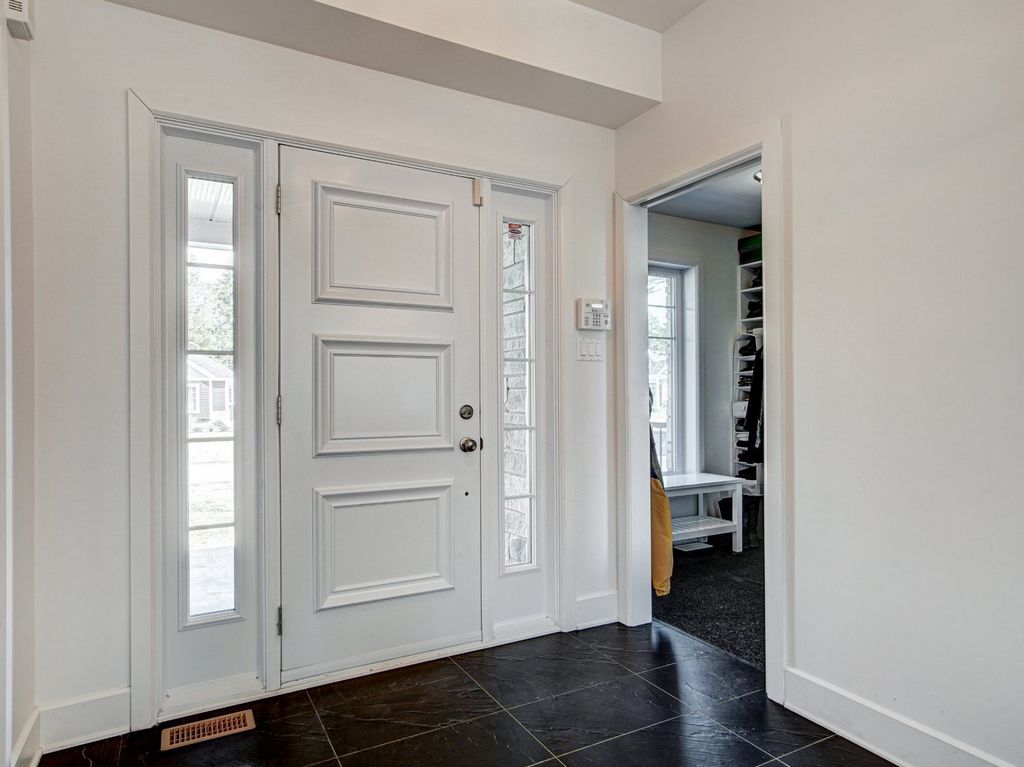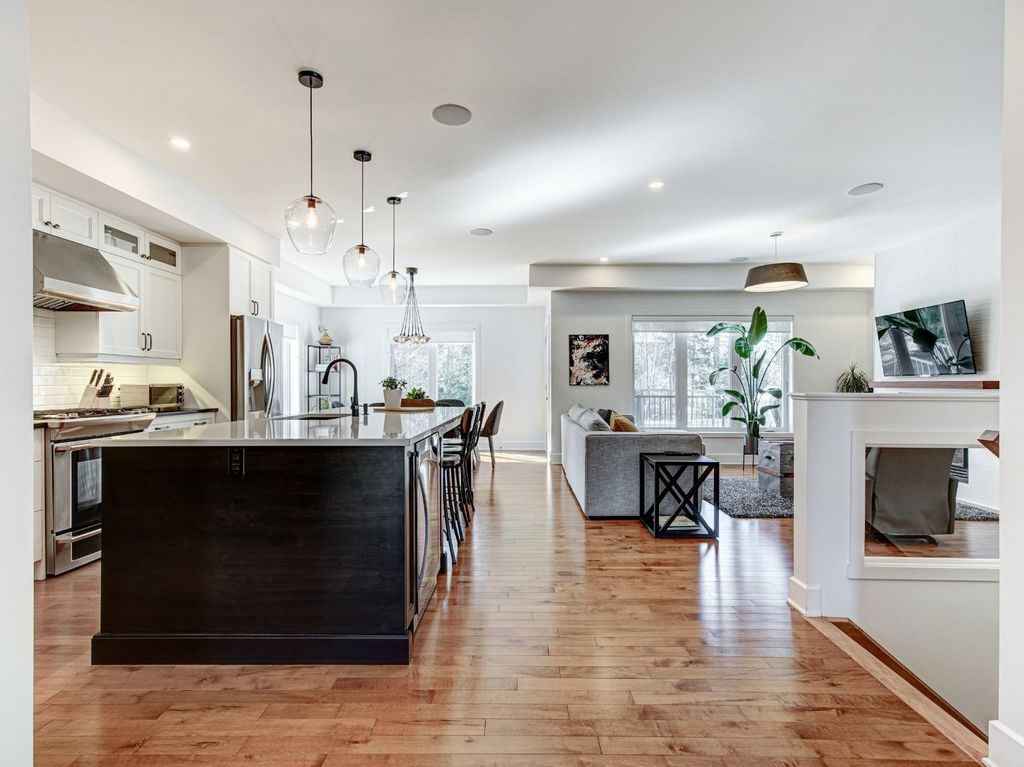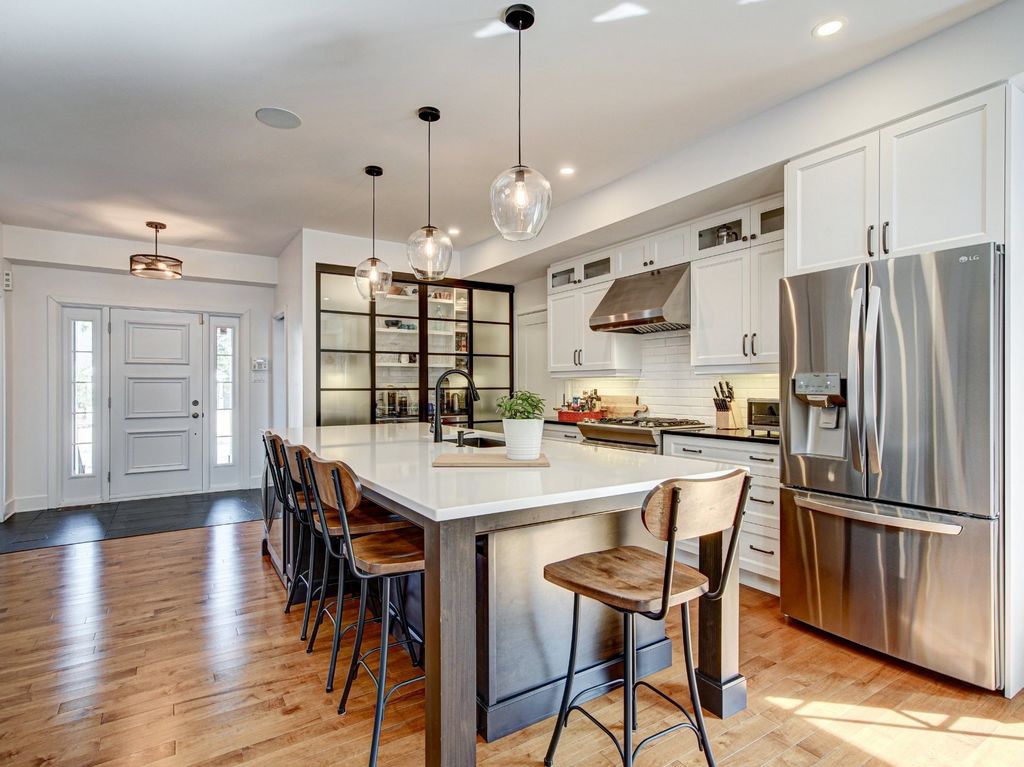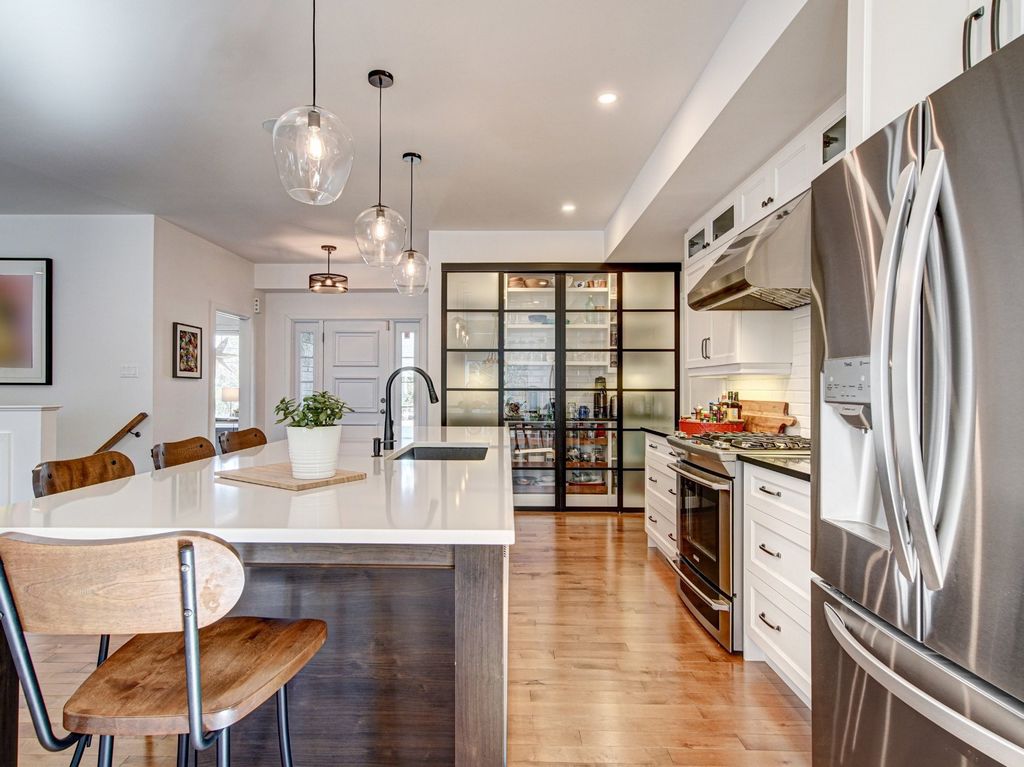PICTURES ARE LOADING...
House & Single-family home (For sale)
5 bd
3 ba
lot 19,999 sqft
Reference:
EDEN-T95997837
/ 95997837
Reference:
EDEN-T95997837
Country:
CA
City:
Saint-Lazare
Postal code:
J7T0E7
Category:
Residential
Listing type:
For sale
Property type:
House & Single-family home
Lot size:
19,999 sqft
Rooms:
19
Bedrooms:
5
Bathrooms:
3






Refrigerator, gas stove, dishwasher, wine cellar, washer-dryer, blinds, rods, ceiling's recessed speakers (4), laundry room high table, alarm system, garage door opener, light fixtures, light fixtures, central vacuum with accessories, pool with accessories, black shelves (hooks included) in garage, battery-operated auxiliary sump pump. EXCLUSIONS
Curtains, electric vehicle charging station. View more View less MAGNIFIQUE! Grand plain-pied vous offrant 3+2 chambres à coucher dont la principale avec walk-in et sa propre salle de bain, plafond à 9' dans l'aire ouverte du rez-de-chaussée, cuisine avec grand ilot en quartz, salon avec foyer au gaz, plancher de bois, entrée avec walk-in, chauffage et A/C central, 2 autres SDB, sous-sol aménagé, garage double avec plancher en époxy. Le tout sur un grand terrain de 19997 pc avec 2 terrasse en Dekavie, piscine et cabanon. Localisé à 5 minutes de l'autoroute 40 et à 9 minutes du village et des commodités. VENEZ LA VOIR!Le côté pratique qui caractérise la propriété et la convivialité de l'aire ouverte au 1er étage vous charmeront dès votre entrée. Le grand walk-in aménagé par Garde-robe Gagnon vous permet de garder votre entrée libre en tout temps et d'apprécier la grandeur de l'aire commune avec ses plafonds de 9 pieds. Dans la cuisine, l'îlot de 10 pieds avec comptoir en quartz appelle rapidement les rassemblements avec famille et amis, tout comme la salle à manger qui peut facilement accommoder une table pour 6 à 8 personnes. Au salon, vous pourrez profiter de la luminosité qu'offre la grande fenestration ainsi que le foyer au gaz qui vous donnera cette touche de chaleur additionnelle lors des journées plus froides. Dans toute l'aire commune, vous profitez aussi de haut-parleurs encastrés pour les moments où vous souhaitez rehausser l'ambiance. Quant à la chambre des maîtres, vous bénéficiez du confort d'un plancher chauffant au niveau de la salle de bain attenante, mais aussi d'un walk-in de presque 11 pieds entièrement aménagé. Pour compléter le 1er étage, deux grandes pièces vous permettront d'aménager chambre et/ou bureau, et ce, avec un accès à une seconde salle de bain complète.Lorsque vous vous déplacerez au sous-sol de la propriété, vous y trouverez d'abord une vaste aire commune pouvant répondre à de multiples besoins et loisirs tels que cinéma maison, aire de jeux, gym, etc. Ceux qui occuperont les chambres du sous-sol profiteront d'un bel espace ainsi que de grands garde-robes aménagés et d'une troisième salle de bain complète à proximité. Entre les deux chambres, vous retrouverez aussi une grande salle de lavage conçue par une cuisiniste et reliée par une chute à linge à la chambre des maîtres.Depuis le premier étage, vous pouvez aussi accéder à un garage double avec un plancher fini à l'époxy dont l'espace vous permettra d'être aux petits soins avec vos véhicules ou d'y ranger vos articles saisonniers. À partir de la salle-à-manger, vous aurez aussi accès à un grand patio entièrement refait en 2022 avec des matériaux ne nécessitant aucun entretien. Vous souhaitez profiter davantage du soleil qui frappe l'arrière de la maison pendant la presque totalité de la journée? Il vous suffit de descendre quelques marches et vous aurez accès à une superbe terrasse de pavé uni et à un second patio pour vous rendre à la piscine.À l'extérieur, avec un terrain complètement aménagé, un cabanon de 144 pi2 et un stationnement pouvant facilement accueillir six véhicules, il ne vous reste essentiellement qu'à garnir vos plates-bandes avec les fleurs et verdures de votre choix.Bref, une propriété clef en main qui est prête à accommoder tous les styles de vie et vous permettant d'en profiter dès le jour 1. INCLUSIONS
Réfrigérateur, Cuisinière au gaz, lave-vaisselle, cellier, laveuse-sécheuse, stores, tringles, haut-parleurs encastrés (4), table haute de la salle de lavage, système d'alarme, ouvre-porte de garage, luminaires, aspirateur central avec accessoires, piscine avec accessoires, étagères noires (crochets inclus) du garage, pompe de puisard auxiliaire à batterie. EXCLUSIONS
Rideaux, borne de recharge pour véhicule électrique. MAGNIFICENT! Large bungalow offering you 3+2 bedrooms among which the masters with an ensuite and a walk-in closet, 9' ceilings in the 1st floor open area, kitchen with a large quartz island, living room with a gas fireplace, wood floors, entryway with a walk-in closet, central heating and A/C, 2 additional bathrooms, finished basement, double garage with epoxy floor. All on a large 19997 sqft lot with 2 terraces made of Dekavie, pool and shed. Located at 5 minutes of highway 40 and at 9 minutes of the village and the amenities. COME AND SEE IT!The practicality that characterizes the property and the conviviality of the open area on the 1st floor will charm you as soon as you enter. The large walk-in closet fitted out by Garde-robe Gagnon allows you to keep your entrance free at all times and lets you appreciate the size of the common area with its 9-foot ceilings. In the kitchen, the 10-foot island with quartz countertop quickly calls for gatherings with family and friends, as does the dining room which can easily accommodate a table for 6 to 8 people. In the living room, you can enjoy the brightness offered by the large windows as well as the gas fireplace which will give you that extra touch of warmth on colder days. Throughout the common area, you also benefit from built-in speakers for those moments when you want to enhance the ambiance. As for the master bedroom, you benefit from the comfort of a heated floor in the adjoining bathroom, but also from a fully fitted walk-in closet of almost 11 feet. To complete the 1st floor, two large rooms will allow you to arrange bedrooms and/or office spaces, with access to a second full bathroom.When you move to the basement of the property, you will first find a large common area that can meet multiple needs and hobbies such as a home theater, game area, gym, etc. Those who occupy the basement bedrooms will benefit from a beautiful space as well as large fitted wardrobes and a third full bathroom nearby. Between the two bedrooms, you will also find a large laundry room designed by a kitchen designer and connected by a laundry chute to the master bedroom.From the first floor, you can also access a double garage with an epoxy-finished floor, which will allow you to take good care of your vehicles or store your seasonal items. From the dining room, you will have access to a large patio completely redone in 2022 with materials requiring no maintenance. Do you want to take even more advantage of the sun that hits the backyard almost all day? You can simply go down a few steps and you will have access to a superb paving stone terrace and a second patio leading to the swimming pool.Outside, with fully landscaped grounds, a 144 sq. ft. shed and a parking that can easily accommodate six vehicles, all you essentially have to do is fill your flowerbeds with the flowers and greenery of your choice.In short, it's a turnkey property that is ready to accommodate all lifestyles and allows you to enjoy it from day 1. INCLUSIONS
Refrigerator, gas stove, dishwasher, wine cellar, washer-dryer, blinds, rods, ceiling's recessed speakers (4), laundry room high table, alarm system, garage door opener, light fixtures, light fixtures, central vacuum with accessories, pool with accessories, black shelves (hooks included) in garage, battery-operated auxiliary sump pump. EXCLUSIONS
Curtains, electric vehicle charging station.