USD 1,117,676
1 r
3 bd
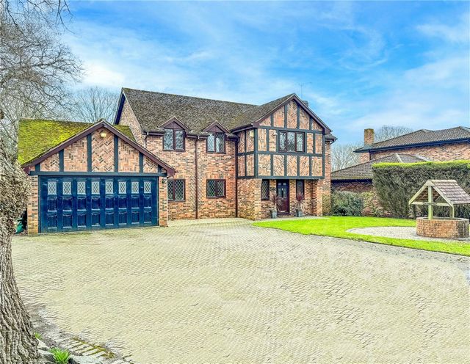
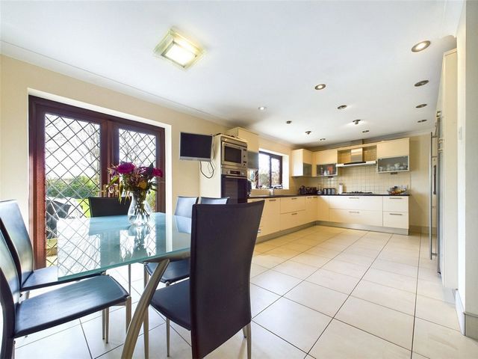
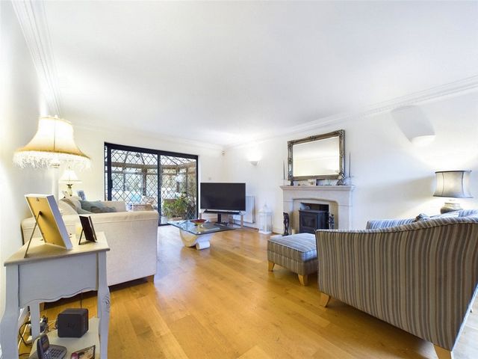
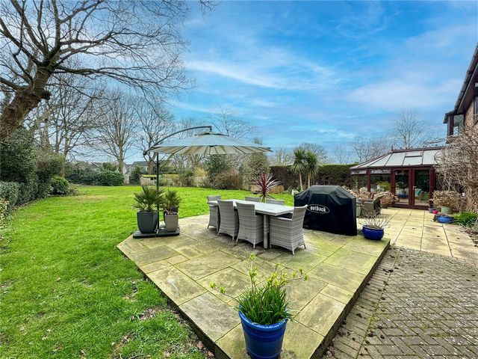
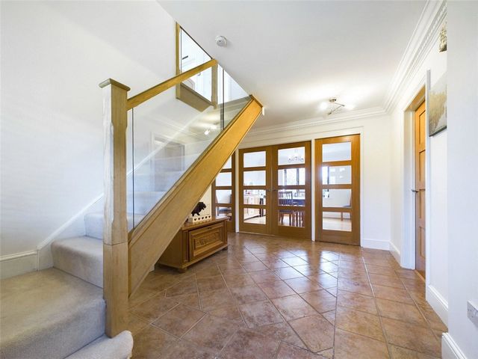
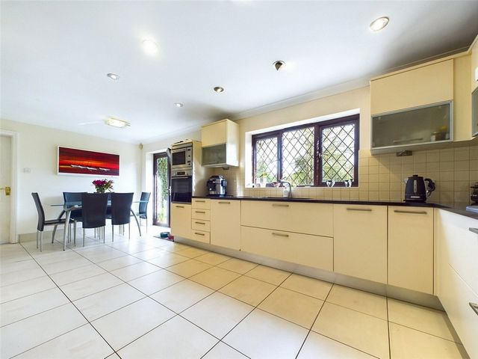
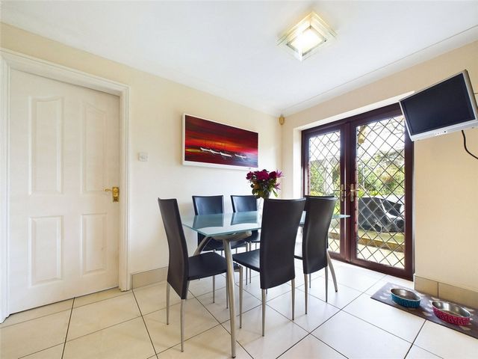
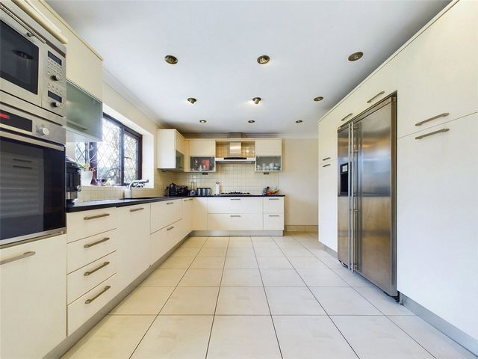
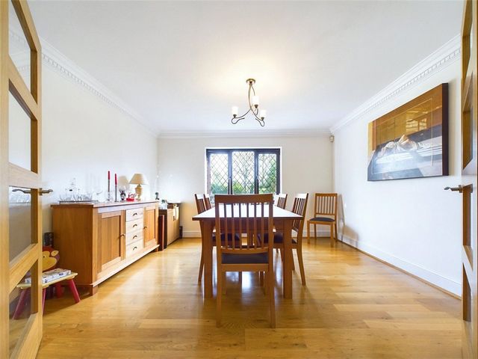
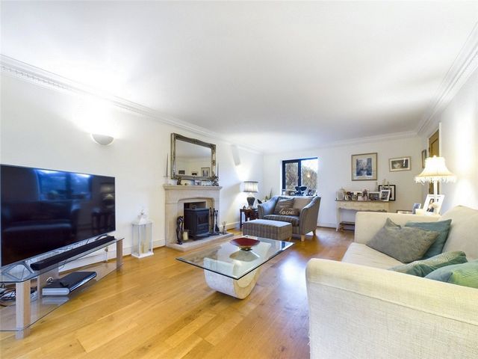
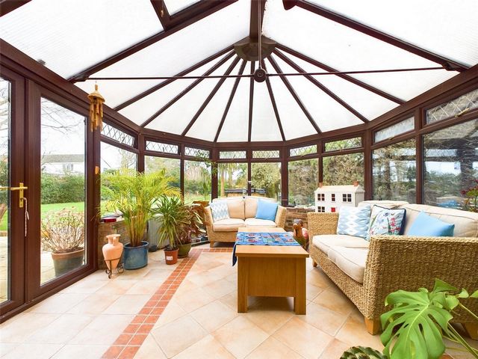
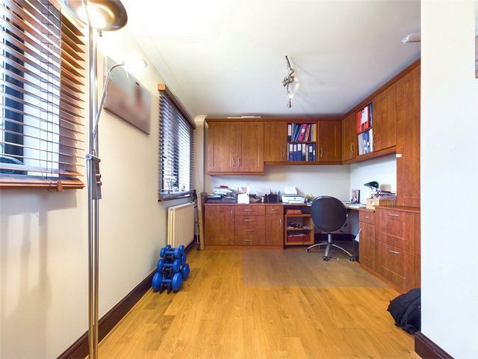
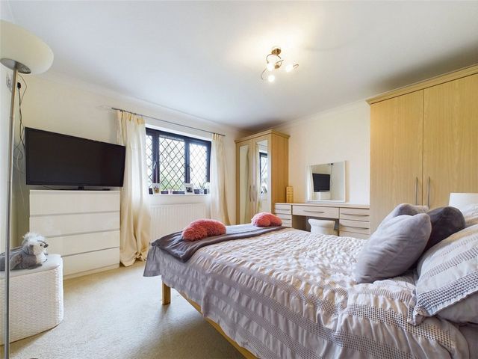

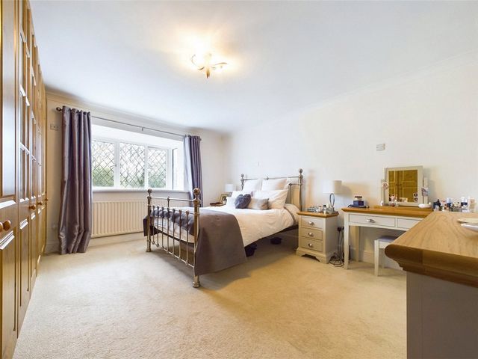
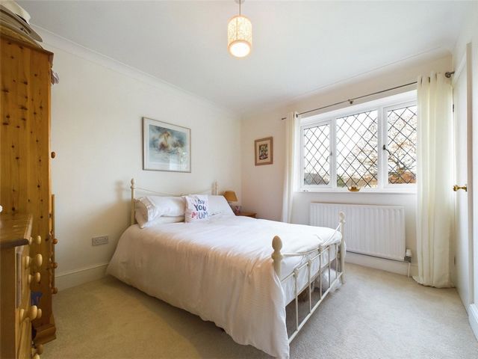
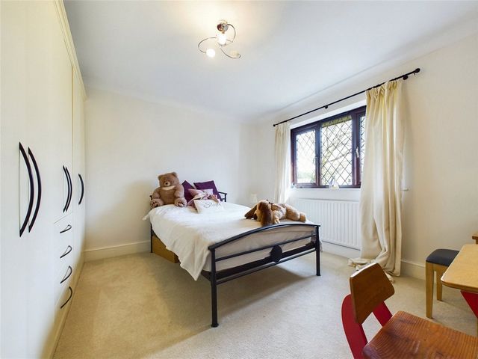
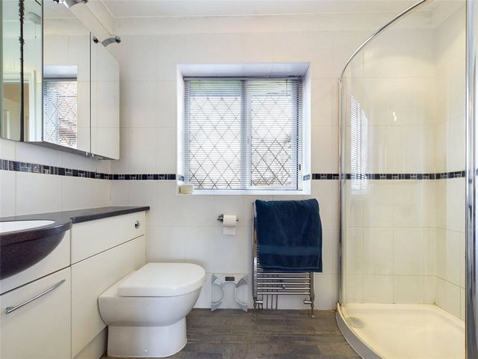
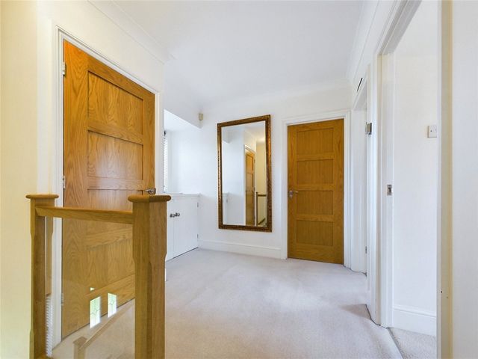
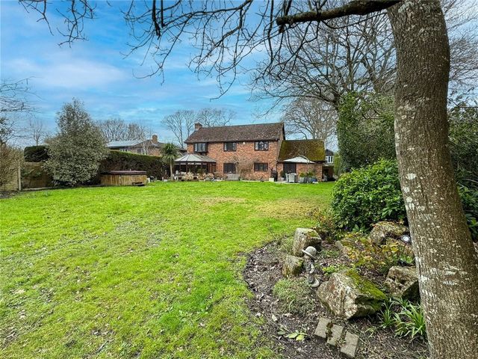
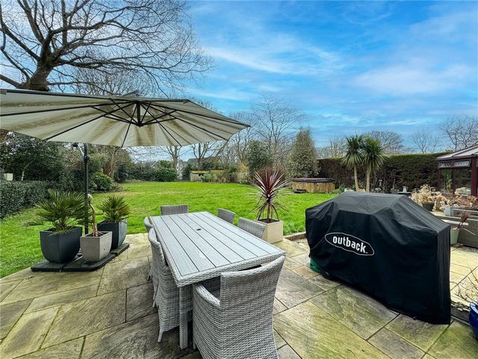
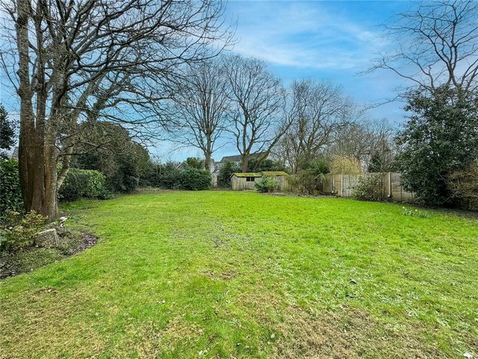

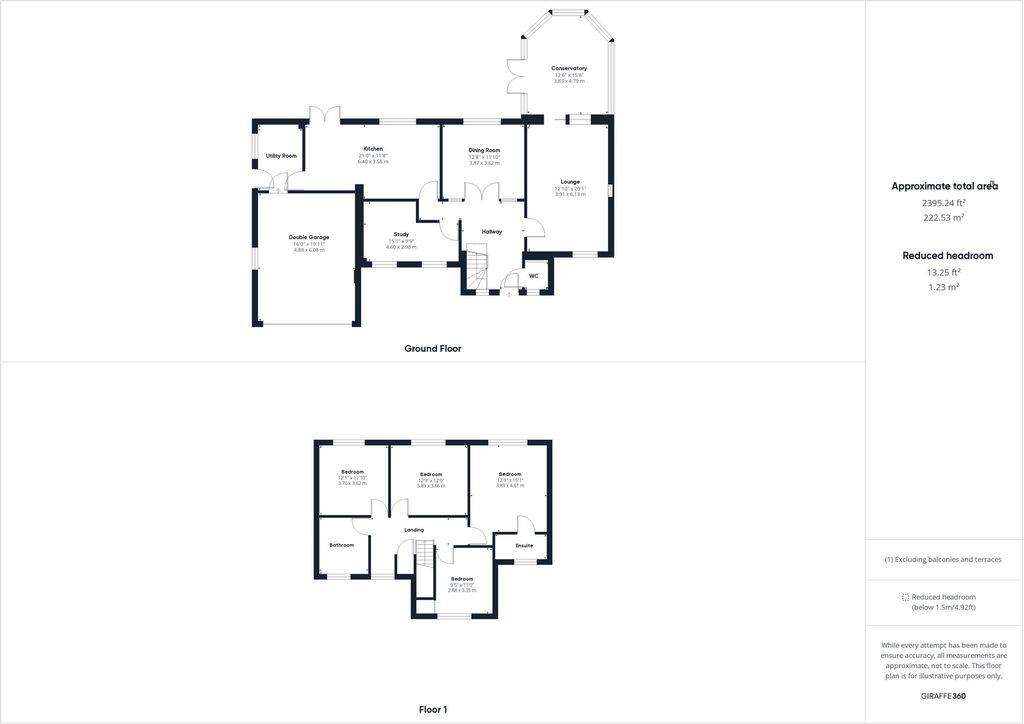
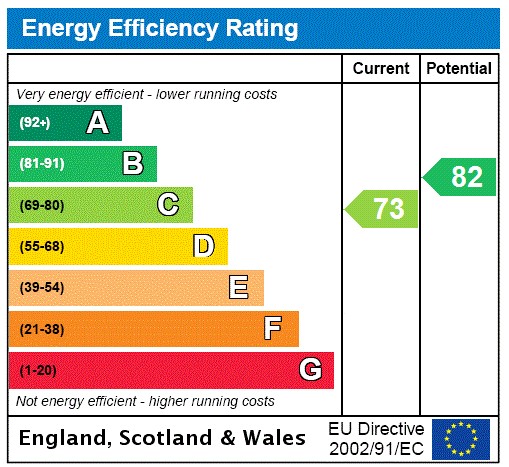
The ground floor offers two formal Reception Rooms, the Living Room enjoys a dual aspect, a feature fireplace and opens to a large impressive Conservatory. The Dining Room is accessed via Oak twin doors and enjoys a pleasant outlook over the rear Garden. A large Kitchen/Dining Room enjoys twin doors to the rear Garden and is fitted with a large selection of gloss fronted units. Integrated appliances include an American style fridge/freezer, an oven, a microwave and a dishwasher, whilst further complements include inset spotlights and tiled flooring. In addition, there is a Utility Room with an external door to the side.The ground floor further offers an impressive Entrance Hall, a convenient Cloakroom fitted with a modern suite and a Study fitted with a selection of office style furniture.The first floor offers a spacious Landing and four good size double Bedrooms. The impressive Master Bedroom offers large fitted wardrobes and a pleasant outlook over the rear Garden, it is further complemented by an En Suite Shower Room fitted with a modern white suite. Bedrooms Two and Three both benefit from fitted wardrobes and enjoy a pleasant outlook over the rear Garden, whilst Bedroom Four offers a built in wardrobe.The spacious Family Bathroom offers an impressive modern suite incorporating both a bath with central taps and a separate shower cubicle, further complemented by inset downlighters and a vanity unit.EXTERNALLY:
To the front, is a vast brick paved Driveway and an adjacent lawned Garden with a decorative Well. The Double Garage is fitted with power and lighting and offers an integral door the Utility Room.The large rear Garden enjoys a Southerly aspect, it is laid primarily to lawn with mature shrub and tree borders and offers areas of Patio abutting the rear of the property.COUNCIL TAX BAND: G
TENURE: FREEHOLDFeatures:
- Parking
- Garden View more View less An impressive four bedroom detached home approaching 2500 square feet, situated on an attractive plot of circa 0.4 acres with a delightful southerly aspect rear garden, tucked away along a private no through road within the heart of the village.Hamilton House offers approximately 2,500 square feet of truly delightful accommodation featuring a dual aspect Lounge, a spacious Dining Room, a large Kitchen/Dining Room and Four double Bedrooms further complemented by an impressive Entrance Hall, a convenient Cloakroom, a Utility Room, a Study, a Conservatory and an impressive Bathroom along with an En Suite to the Master. The property is set within a mature plot of circa 0.4 acres, enjoying a large Driveway, a double Garage and a large Southerly aspect rear Garden.The property enjoys a superb location, tucked away on a private no through road within the heart of Bransgore village, only a stone's throw from an excellent range of amenities to include a good selection of day to day shops, three Public Houses, a Doctors Surgery and a popular Primary School, which is in turn a feeder school for both the highly regarded Ringwood and Highcliffe Secondary Schools. The delightful New Forest National Park with its pleasant country walks and villages is close to hand, whilst the beautiful harbourside town of Christchurch and its neighbouring coastline is approximately 5 miles distant. The larger shopping towns of Southampton and Bournemouth, with their Airports, are easily accessible, whilst the area is well positioned for access to the M27 and Railway to London/Waterloo.INTERNALLY:
The ground floor offers two formal Reception Rooms, the Living Room enjoys a dual aspect, a feature fireplace and opens to a large impressive Conservatory. The Dining Room is accessed via Oak twin doors and enjoys a pleasant outlook over the rear Garden. A large Kitchen/Dining Room enjoys twin doors to the rear Garden and is fitted with a large selection of gloss fronted units. Integrated appliances include an American style fridge/freezer, an oven, a microwave and a dishwasher, whilst further complements include inset spotlights and tiled flooring. In addition, there is a Utility Room with an external door to the side.The ground floor further offers an impressive Entrance Hall, a convenient Cloakroom fitted with a modern suite and a Study fitted with a selection of office style furniture.The first floor offers a spacious Landing and four good size double Bedrooms. The impressive Master Bedroom offers large fitted wardrobes and a pleasant outlook over the rear Garden, it is further complemented by an En Suite Shower Room fitted with a modern white suite. Bedrooms Two and Three both benefit from fitted wardrobes and enjoy a pleasant outlook over the rear Garden, whilst Bedroom Four offers a built in wardrobe.The spacious Family Bathroom offers an impressive modern suite incorporating both a bath with central taps and a separate shower cubicle, further complemented by inset downlighters and a vanity unit.EXTERNALLY:
To the front, is a vast brick paved Driveway and an adjacent lawned Garden with a decorative Well. The Double Garage is fitted with power and lighting and offers an integral door the Utility Room.The large rear Garden enjoys a Southerly aspect, it is laid primarily to lawn with mature shrub and tree borders and offers areas of Patio abutting the rear of the property.COUNCIL TAX BAND: G
TENURE: FREEHOLDFeatures:
- Parking
- Garden