PICTURES ARE LOADING...
House & Single-family home (For sale)
Reference:
EDEN-T96033832
/ 96033832
Reference:
EDEN-T96033832
Country:
SI
City:
Brezice
Postal code:
8275
Category:
Residential
Listing type:
For sale
Property type:
House & Single-family home
Property size:
17,298 sqft
Lot size:
17,298 sqft
Rooms:
3
Bedrooms:
2
Bathrooms:
1
WC:
1
Floor:
1
Furnished:
Yes
Alarm:
Yes

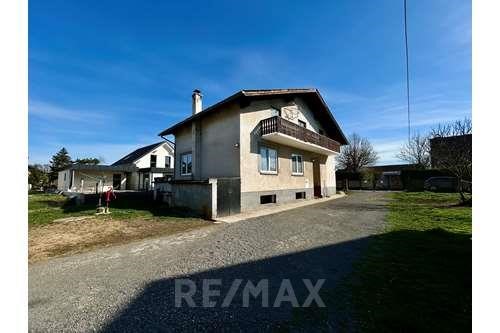
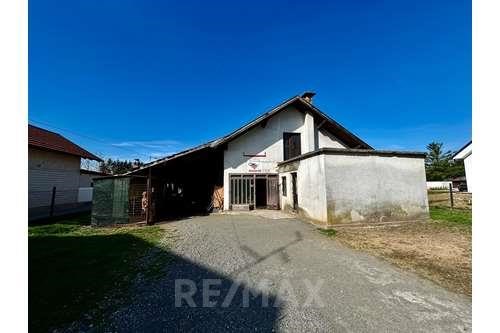

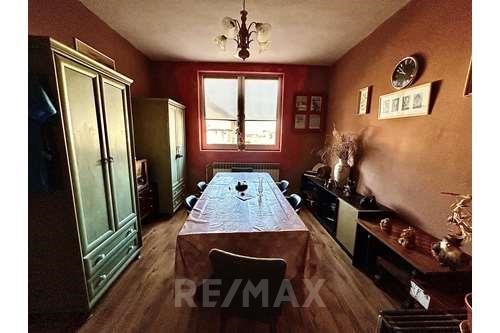
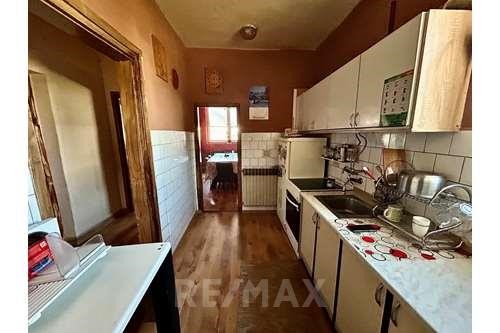
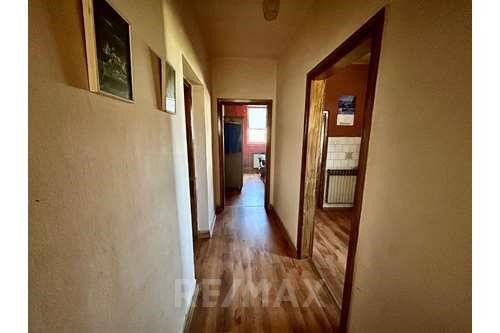
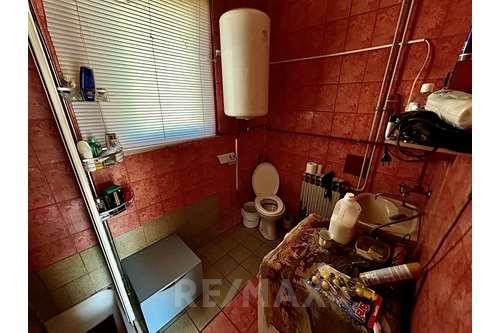




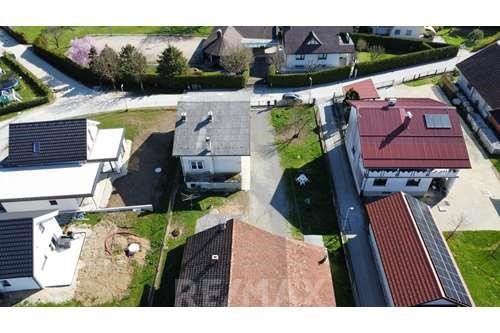
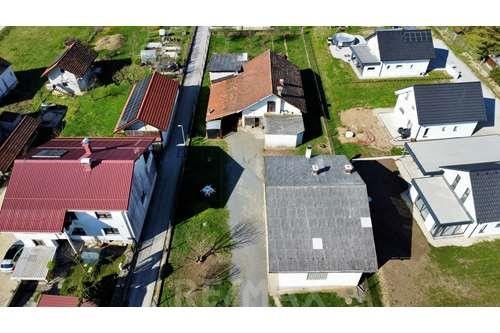

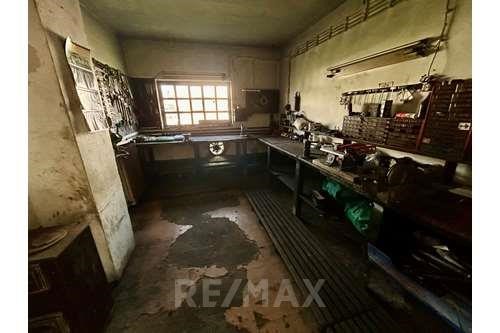

The adjacent utility building, constructed in 1978, is connected to the electrical infrastructure and has served as a workshop for business activities for several years. It offers great potential for someone seeking space for operations, as well as for farmers who could utilize the building as agricultural space. The property provides an opportunity for further use or transformation according to the needs of the new owner.
Both buildings are sold together on two separate plots, with a total size of 1607 m2. The house is connected to the sewerage network and has internet access, with the possibility of connecting to optic fiber nearby. It is registered in the Land Register and is free of burdens.
Additional information:
In 2019, the entrance doors were replaced, and in 2023, the windows of the residential house were replaced. The house is currently heated with wood using a central Feroterm stove with a capacity of 35-41 kW. All necessary infrastructure and connections are available if the potential new owner wishes to add additional heating sources, such as oil or pellets, facilitating potential upgrades or changes to the heating system. The location of the house is in close proximity to all necessary infrastructure (school, kindergarten, shop, post office, etc.), providing easy access to services and a favorable living environment. The option to convert into a multi-apartment building with separate entrances is available, offering flexibility according to the desires and needs of the new owner.
For further information, feel free to contact me. Kristjan 041/713-063
Features:
- Alarm
- Furnished View more View less Das ursprünglich 1960 erbaute Haus wurde 1988 vollständig fertiggestellt und befindet sich bis heute im gleichen Zustand. Es erstreckt sich über zwei Etagen und hat laut GURS-Daten eine Nettogrundfläche von 101 m2 und eine Nutzfläche von 66 m2.
Das angrenzende Wirtschaftsgebäude, das 1978 errichtet wurde, ist an die elektrische Infrastruktur angeschlossen und dient seit einigen Jahren als Werkstatt für Geschäftstätigkeiten. Es bietet ein großes Potenzial für jemanden, der Platz für den Betrieb sucht, sowie für Landwirte, die das Gebäude als landwirtschaftliche Fläche nutzen könnten. Die Immobilie bietet die Möglichkeit zur weiteren Nutzung oder Umgestaltung nach den Bedürfnissen des neuen Eigentümers.
Beide Gebäude werden zusammen auf zwei separaten Grundstücken mit einer Gesamtgröße von 1607 m2 verkauft. Das Haus ist an das Abwassernetz angeschlossen und verfügt über einen Internetzugang mit der Möglichkeit, sich an Glasfaser in der Nähe anzuschließen. Sie ist im Grundbuch eingetragen und lastenfrei.
Zusatzinformation:
Im Jahr 2019 wurden die Eingangstüren und im Jahr 2023 die Fenster des Wohnhauses ausgetauscht. Das Haus wird derzeit mit Holz beheizt, wobei ein zentraler Feroterm-Ofen mit einer Leistung von 35-41 kW verwendet wird. Alle notwendigen Infrastrukturen und Anschlüsse sind vorhanden, wenn der potenzielle neue Eigentümer zusätzliche Heizquellen wie Öl oder Pellets hinzufügen möchte, um mögliche Modernisierungen oder Änderungen an der Heizungsanlage zu erleichtern. Die Lage des Hauses befindet sich in unmittelbarer Nähe zu allen notwendigen Infrastrukturen (Schule, Kindergarten, Geschäft, Post usw.) und bietet einen einfachen Zugang zu Dienstleistungen und ein günstiges Wohnumfeld. Es besteht die Möglichkeit, ein Mehrfamilienhaus mit separaten Eingängen umzuwandeln, das Flexibilität nach den Wünschen und Bedürfnissen des neuen Eigentümers bietet.
Für weitere Informationen können Sie mich gerne kontaktieren. Kristjan 041/713-063
Features:
- Alarm
- Furnished La maison, construite à l’origine en 1960, a été achevée dans son intégralité en 1988 et reste dans le même état à ce jour. Construit sur deux étages, selon les données du GURS, il a une surface nette de 101 m2 et une surface utile de 66 m2.
Le bâtiment utilitaire adjacent, construit en 1978, est relié à l’infrastructure électrique et sert d’atelier pour les activités commerciales depuis plusieurs années. Il offre un grand potentiel pour quelqu’un qui cherche de l’espace pour ses opérations, ainsi que pour les agriculteurs qui pourraient utiliser le bâtiment comme espace agricole. La propriété offre la possibilité d’une utilisation ultérieure ou d’une transformation selon les besoins du nouveau propriétaire.
Les deux bâtiments sont vendus ensemble sur deux parcelles distinctes, d’une superficie totale de 1607 m2. La maison est connectée au réseau d’égouts et dispose d’un accès à Internet, avec la possibilité de se connecter à la fibre optique à proximité. Il est inscrit au registre foncier et est exempt de charges.
Informations complémentaires :
En 2019, les portes d’entrée ont été remplacées, et en 2023, les fenêtres de la maison résidentielle ont été remplacées. La maison est actuellement chauffée au bois à l’aide d’un poêle central Feroterm d’une capacité de 35-41 kW. Toutes les infrastructures et tous les raccordements nécessaires sont disponibles si le nouveau propriétaire potentiel souhaite ajouter des sources de chauffage supplémentaires, telles que du mazout ou des granulés, facilitant ainsi d’éventuelles mises à niveau ou modifications du système de chauffage. L’emplacement de la maison est à proximité de toutes les infrastructures nécessaires (école, jardin d’enfants, magasin, bureau de poste, etc.), offrant un accès facile aux services et un cadre de vie favorable. La possibilité de convertir en un immeuble à appartements multiples avec des entrées séparées est disponible, offrant une flexibilité selon les désirs et les besoins du nouveau propriétaire.
Pour plus d’informations, n’hésitez pas à me contacter. Kristjan 041/713-063
Features:
- Alarm
- Furnished Dom, pierwotnie wybudowany w 1960 roku, został ukończony w całości w 1988 roku i pozostaje w tym samym stanie do dziś. Zbudowany na dwóch kondygnacjach, według danych GURS, ma powierzchnię użytkową netto 101 m2 i powierzchnię użytkową 66 m2.
Sąsiedni budynek gospodarczy, wybudowany w 1978 roku, jest podłączony do infrastruktury elektrycznej i od kilku lat służy jako warsztat do prowadzenia działalności gospodarczej. Daje to ogromny potencjał zarówno dla osób poszukujących miejsca na prowadzenie działalności, jak i dla rolników, którzy mogliby wykorzystać budynek jako przestrzeń rolniczą. Nieruchomość daje możliwość dalszego użytkowania lub przekształcenia zgodnie z potrzebami nowego właściciela.
Oba budynki sprzedawane są razem na dwóch oddzielnych działkach, o łącznej powierzchni 1607 m2. Dom jest podłączony do sieci kanalizacyjnej i posiada dostęp do internetu, z możliwością podłączenia do światłowodu w pobliżu. Jest ona wpisana do rejestru nieruchomości i jest wolna od obciążeń.
Dodatkowe informacje:
W 2019 roku wymieniono drzwi wejściowe, a w 2023 roku okna domu mieszkalnego. Dom jest obecnie ogrzewany drewnem za pomocą centralnego pieca Feroterm o mocy 35-41 kW. Cała niezbędna infrastruktura i przyłącza są dostępne, jeśli potencjalny nowy właściciel chce dodać dodatkowe źródła ciepła, takie jak olej lub pellet, ułatwiając ewentualne modernizacje lub zmiany w systemie grzewczym. Lokalizacja domu znajduje się w bliskiej odległości od całej niezbędnej infrastruktury (szkoła, przedszkole, sklep, poczta itp.), zapewniając łatwy dostęp do usług i sprzyjające warunki życia. Dostępna jest opcja przekształcenia w budynek wielomieszkaniowy z oddzielnymi wejściami, oferujący elastyczność zgodnie z życzeniami i potrzebami nowego właściciela.
W celu uzyskania dalszych informacji zapraszam do kontaktu. Kristjan 041/713-063
Features:
- Alarm
- Furnished House, originally built in 1960, was completed in its entirety in 1988 and remains in the same condition to this day. Constructed on two floors, according to GURS data, it has a net floor area of 101 m2 and a usable area of 66 m2.
The adjacent utility building, constructed in 1978, is connected to the electrical infrastructure and has served as a workshop for business activities for several years. It offers great potential for someone seeking space for operations, as well as for farmers who could utilize the building as agricultural space. The property provides an opportunity for further use or transformation according to the needs of the new owner.
Both buildings are sold together on two separate plots, with a total size of 1607 m2. The house is connected to the sewerage network and has internet access, with the possibility of connecting to optic fiber nearby. It is registered in the Land Register and is free of burdens.
Additional information:
In 2019, the entrance doors were replaced, and in 2023, the windows of the residential house were replaced. The house is currently heated with wood using a central Feroterm stove with a capacity of 35-41 kW. All necessary infrastructure and connections are available if the potential new owner wishes to add additional heating sources, such as oil or pellets, facilitating potential upgrades or changes to the heating system. The location of the house is in close proximity to all necessary infrastructure (school, kindergarten, shop, post office, etc.), providing easy access to services and a favorable living environment. The option to convert into a multi-apartment building with separate entrances is available, offering flexibility according to the desires and needs of the new owner.
For further information, feel free to contact me. Kristjan 041/713-063
Features:
- Alarm
- Furnished Huis, oorspronkelijk gebouwd in 1960, werd in 1988 in zijn geheel voltooid en verkeert tot op de dag van vandaag in dezelfde staat. Gebouwd op twee verdiepingen, volgens GURS-gegevens, heeft het een netto vloeroppervlak van 101 m2 en een bruikbare oppervlakte van 66 m2.
Het naastgelegen utiliteitsgebouw, gebouwd in 1978, is aangesloten op de elektrische infrastructuur en heeft sinds enkele jaren dienst gedaan als werkplaats voor bedrijfsactiviteiten. Het biedt een groot potentieel voor iemand die op zoek is naar ruimte voor operaties, maar ook voor boeren die het gebouw als landbouwruimte zouden kunnen gebruiken. Het pand biedt de mogelijkheid voor verder gebruik of transformatie volgens de behoeften van de nieuwe eigenaar.
Beide gebouwen worden samen verkocht op twee aparte percelen, met een totale grootte van 1607 m2. Het huis is aangesloten op het rioleringsnetwerk en heeft internettoegang, met de mogelijkheid om verbinding te maken met glasvezel in de buurt. Het is ingeschreven in het kadaster en is vrij van lasten.
Aanvullende informatie:
In 2019 zijn de toegangsdeuren vervangen en in 2023 zijn de ramen van het woonhuis vervangen. Het huis wordt momenteel verwarmd met hout met behulp van een centrale Feroterm kachel met een vermogen van 35-41 kW. Alle benodigde infrastructuur en aansluitingen zijn beschikbaar als de potentiële nieuwe eigenaar extra verwarmingsbronnen wil toevoegen, zoals olie of pellets, om mogelijke upgrades of wijzigingen aan het verwarmingssysteem te vergemakkelijken. De locatie van het huis is in de nabijheid van alle benodigde infrastructuur (school, kleuterschool, winkel, postkantoor, enz.), waardoor u gemakkelijk toegang heeft tot diensten en een gunstige leefomgeving. De optie om te verbouwen tot een gebouw met meerdere appartementen met aparte ingangen is beschikbaar, wat flexibiliteit biedt volgens de wensen en behoeften van de nieuwe eigenaar.
Voor meer informatie, neem gerust contact met mij op. Kristjan 041/713-063
Features:
- Alarm
- Furnished Къщата, първоначално построена през 1960 г., е завършена изцяло през 1988 г. и остава в същото състояние и до днес. Построен на два етажа, по данни на ГУРС, той е с нетна застроена площ от 101 м2 и използваема площ от 66 м2.
Прилежащата стопанска сграда, построена през 1978 г., е свързана с електрическата инфраструктура и от няколко години служи като работилница за бизнес дейности. Той предлага голям потенциал за някой, който търси място за работа, както и за фермери, които биха могли да използват сградата като селскостопанско пространство. Имотът предоставя възможност за по-нататъшно ползване или преобразуване според нуждите на новия собственик.
Двете сгради се продават заедно в два отделни парцела, с обща площ 1607 м2. Къщата е свързана с канализационната мрежа и има достъп до интернет, с възможност за свързване към оптично влакно наблизо. Той е вписан в имотния регистър и е свободен от тежести.
Допълнителна информация:
През 2019 г. бяха подменени входните врати, а през 2023 г. бяха подменени прозорците на жилищната къща. В момента къщата се отоплява с дърва с помощта на централна печка Феротерм с мощност 35-41 kW. Цялата необходима инфраструктура и връзки са налични, ако потенциалният нов собственик желае да добави допълнителни източници на отопление, като масло или пелети, улеснявайки потенциалните подобрения или промени в отоплителната система. Местоположението на къщата е в непосредствена близост до цялата необходима инфраструктура (училище, детска градина, магазин, поща и др.), осигуряваща лесен достъп до услуги и благоприятна среда за живот. Налична е опция за преустройство в многофамилна сграда с отделни входове, предлагаща гъвкавост според желанията и нуждите на новия собственик.
За допълнителна информация, не се колебайте да се свържете с мен. Кристиян 041/713-063
Features:
- Alarm
- Furnished Дом, первоначально построенный в 1960 году, был полностью завершен в 1988 году и остается в том же состоянии по сей день. Построенный на двух этажах, согласно данным GURS, он имеет чистую площадь 101 м2 и полезную площадь 66 м2.
Прилегающее к нему хозяйственное здание, построенное в 1978 году, подключено к электрической инфраструктуре и в течение нескольких лет служило мастерской для предпринимательской деятельности. Он предлагает большой потенциал как для тех, кто ищет помещение для работы, так и для фермеров, которые могут использовать здание в качестве сельскохозяйственного пространства. Недвижимость предоставляет возможность дальнейшего использования или трансформации в соответствии с потребностями нового владельца.
Оба здания продаются вместе на двух отдельных участках, общей площадью 1607 м2. Дом подключен к канализационной сети и имеет доступ в интернет, с возможностью подключения к оптоволоконной сети поблизости. Он зарегистрирован в Земельной книге и свободен от обременений.
Дополнительная информация:
В 2019 году были заменены входные двери, а в 2023 году – окна жилого дома. В настоящее время дом отапливается дровами с помощью центральной печи Feroterm мощностью 35-41 кВт. Вся необходимая инфраструктура и подключения доступны, если потенциальный новый владелец захочет добавить дополнительные источники отопления, такие как масло или пеллеты, что облегчит потенциальную модернизацию или изменение системы отопления. Расположение дома в непосредственной близости от всей необходимой инфраструктуры (школа, детский сад, магазин, почта и т.д.), обеспечивающее легкий доступ к услугам и благоприятную среду для проживания. Доступна возможность переоборудования в многоквартирный дом с отдельными входами, что обеспечивает гибкость в соответствии с желаниями и потребностями нового владельца.
Для получения дополнительной информации, не стесняйтесь обращаться ко мне. Кристьян 041/713-063
Features:
- Alarm
- Furnished A casa, originalmente construída em 1960, foi concluída em sua totalidade em 1988 e permanece nas mesmas condições até hoje. Construída em dois pisos, segundo dados do GURS, tem uma área útil de 101 m2 e uma área útil de 66 m2.
O edifício de utilidades adjacente, construído em 1978, está conectado à infraestrutura elétrica e serviu como oficina para atividades comerciais por vários anos. Oferece um grande potencial para quem procura espaço para operações, bem como para agricultores que poderiam utilizar o edifício como espaço agrícola. A propriedade oferece uma oportunidade para uso posterior ou transformação de acordo com as necessidades do novo proprietário.
Ambos os edifícios são vendidos em conjunto em dois lotes separados, com uma dimensão total de 1607 m2. A casa está ligada à rede de esgotos e tem acesso à internet, com possibilidade de ligação a fibra ótica nas proximidades. Está inscrito no Registo Predial e está isento de encargos.
Informações adicionais:
Em 2019, as portas de entrada foram substituídas e, em 2023, as janelas da casa residencial foram substituídas. A casa é atualmente aquecida a lenha por meio de um fogão central Feroterm com capacidade de 35-41 kW. Todas as infraestruturas e conexões necessárias estão disponíveis se o potencial novo proprietário desejar adicionar fontes de aquecimento adicionais, como óleo ou pellets, facilitando possíveis atualizações ou alterações no sistema de aquecimento. A localização da casa está próxima de todas as infraestruturas necessárias (escola, jardim de infância, loja, correios, etc.), proporcionando fácil acesso aos serviços e um ambiente de vida favorável. A opção de converter em um prédio de vários apartamentos com entradas separadas está disponível, oferecendo flexibilidade de acordo com os desejos e necessidades do novo proprietário.
Para mais informações, não hesite em contactar-me. Kristjan 041/713-063
Features:
- Alarm
- Furnished Το σπίτι, που χτίστηκε αρχικά το 1960, ολοκληρώθηκε στο σύνολό του το 1988 και παραμένει στην ίδια κατάσταση μέχρι σήμερα. Κατασκευασμένο σε δύο ορόφους, σύμφωνα με τα στοιχεία του GURS, έχει καθαρό εμβαδόν δαπέδου 101 m2 και ωφέλιμο εμβαδόν 66 m2.
Το παρακείμενο κτίριο κοινής ωφέλειας, κατασκευής 1978, είναι συνδεδεμένο με την ηλεκτρολογική υποδομή και λειτουργεί ως εργαστήριο επιχειρηματικών δραστηριοτήτων για αρκετά χρόνια. Προσφέρει μεγάλες δυνατότητες για κάποιον που αναζητά χώρο για επιχειρήσεις, καθώς και για αγρότες που θα μπορούσαν να αξιοποιήσουν το κτίριο ως αγροτικό χώρο. Το ακίνητο παρέχει τη δυνατότητα περαιτέρω χρήσης ή μετατροπής ανάλογα με τις ανάγκες του νέου ιδιοκτήτη.
Και τα δύο κτίρια πωλούνται μαζί σε δύο ξεχωριστά οικόπεδα, συνολικού εμβαδού 1607 m2. Το σπίτι είναι συνδεδεμένο με το αποχετευτικό δίκτυο και έχει πρόσβαση στο διαδίκτυο, με δυνατότητα σύνδεσης με οπτική ίνα κοντά. Είναι καταχωρισμένο στο κτηματολόγιο και απαλλαγμένο από βάρη.
Πρόσθετες πληροφορίες:
Το 2019 αντικαταστάθηκαν οι πόρτες εισόδου και το 2023 αντικαταστάθηκαν τα παράθυρα της κατοικίας. Το σπίτι αυτή τη στιγμή θερμαίνεται με ξύλο χρησιμοποιώντας μια κεντρική σόμπα Feroterm χωρητικότητας 35-41 kW. Όλες οι απαραίτητες υποδομές και συνδέσεις είναι διαθέσιμες εάν ο δυνητικός νέος ιδιοκτήτης επιθυμεί να προσθέσει επιπλέον πηγές θέρμανσης, όπως πετρέλαιο ή πέλλετ, διευκολύνοντας πιθανές αναβαθμίσεις ή αλλαγές στο σύστημα θέρμανσης. Η τοποθεσία του σπιτιού βρίσκεται σε κοντινή απόσταση από όλες τις απαραίτητες υποδομές (σχολείο, νηπιαγωγείο, κατάστημα, ταχυδρομείο κ.λπ.), παρέχοντας εύκολη πρόσβαση σε υπηρεσίες και ευνοϊκό περιβάλλον διαβίωσης. Υπάρχει η δυνατότητα μετατροπής σε πολυκατοικία με ξεχωριστές εισόδους, προσφέροντας ευελιξία ανάλογα με τις επιθυμίες και τις ανάγκες του νέου ιδιοκτήτη.
Για περισσότερες πληροφορίες, μη διστάσετε να επικοινωνήσετε μαζί μου. Κριστιάν 041/713-063
Features:
- Alarm
- Furnished