PICTURES ARE LOADING...
House & single-family home for sale in La Guerche-de-Bretagne
USD 1,019,762
House & Single-family home (For sale)
Reference:
EDEN-T96035164
/ 96035164
Reference:
EDEN-T96035164
Country:
FR
City:
La Guerche De Bretagne
Postal code:
35130
Category:
Residential
Listing type:
For sale
Property type:
House & Single-family home
Property size:
4,984 sqft
Lot size:
38,750 sqft
Rooms:
10
Bedrooms:
4
Bathrooms:
1
WC:
4
Garages:
1
Air-conditioning:
Yes
Balcony:
Yes
Terrace:
Yes
REAL ESTATE PRICE PER SQFT IN NEARBY CITIES
| City |
Avg price per sqft house |
Avg price per sqft apartment |
|---|---|---|
| Bain-de-Bretagne | USD 159 | - |
| Ille-et-Vilaine | USD 154 | USD 251 |
| Château-Gontier | USD 176 | - |
| Pays de la Loire | USD 170 | USD 234 |
| Combourg | USD 142 | - |
| Sablé-sur-Sarthe | USD 145 | - |
| Angers | USD 263 | USD 318 |
| Loire-Atlantique | USD 197 | USD 273 |
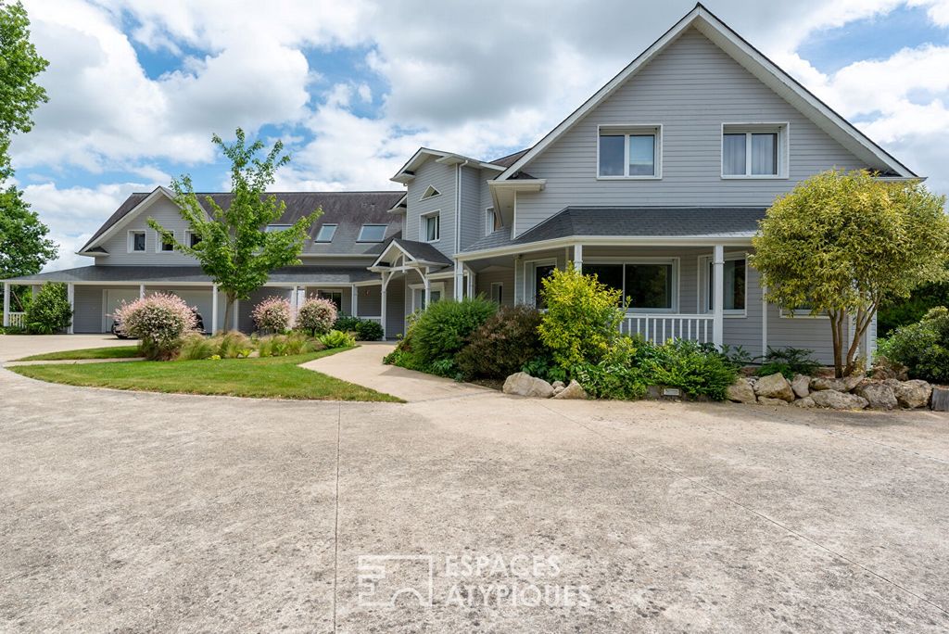
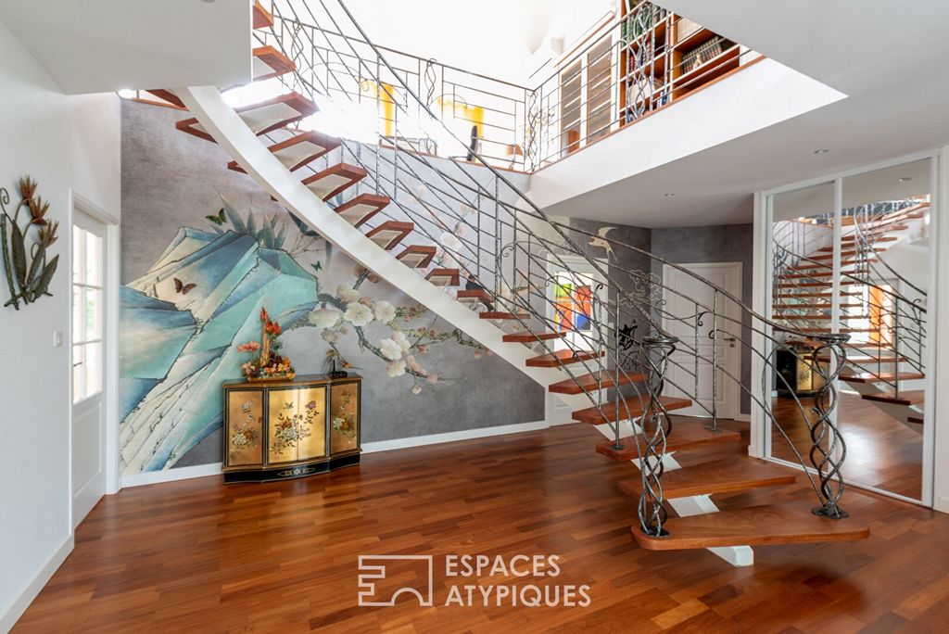

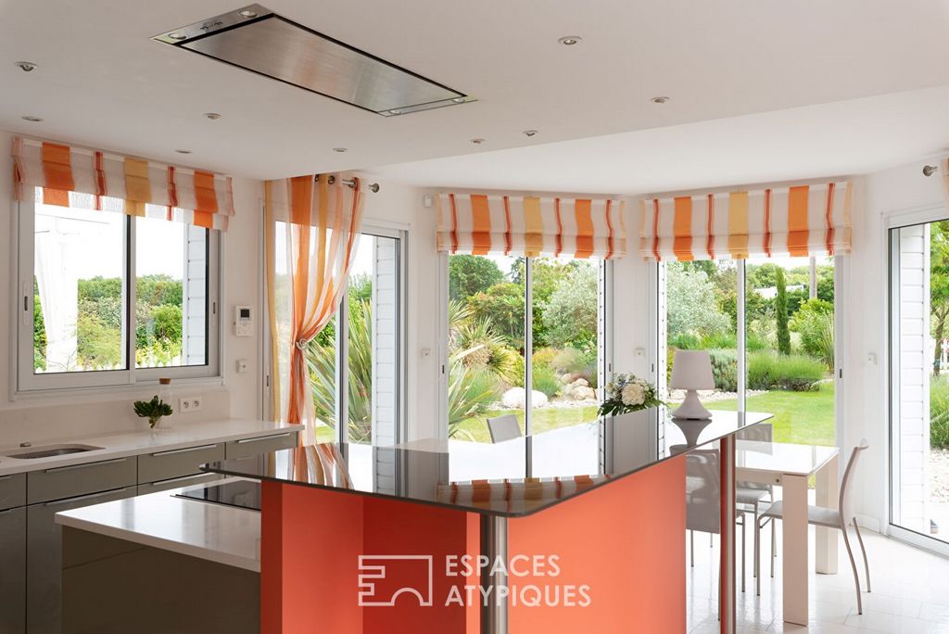
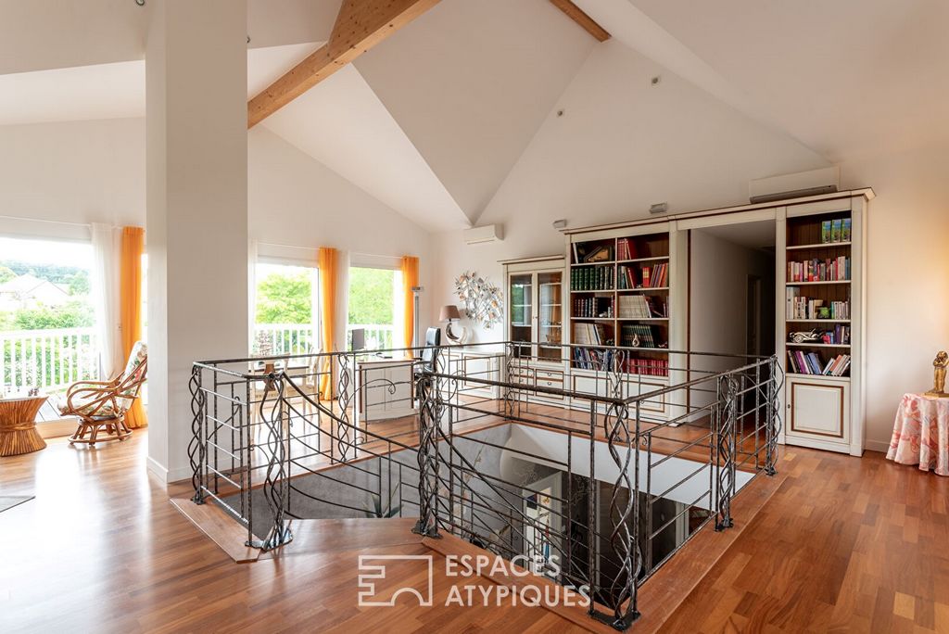
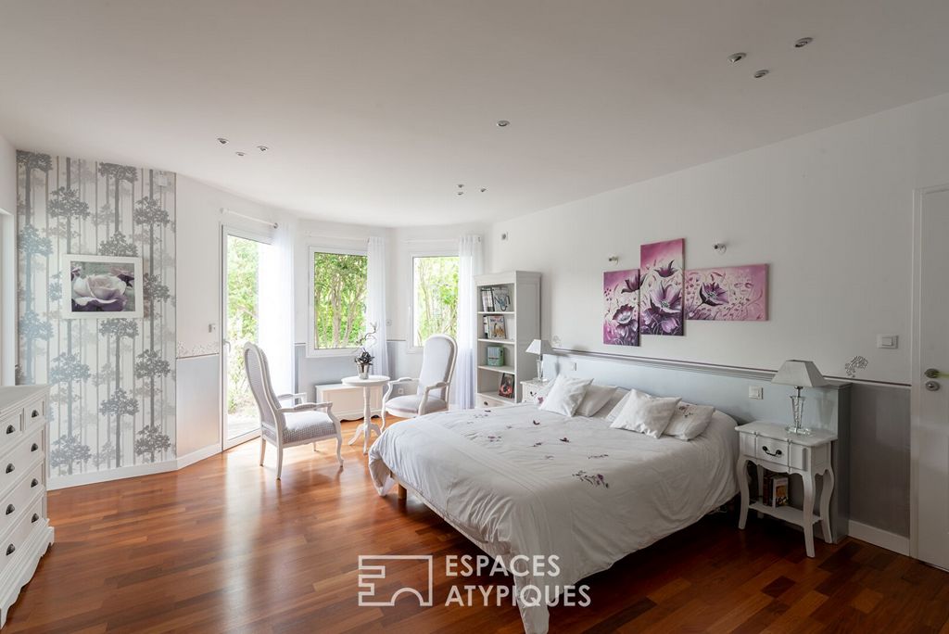

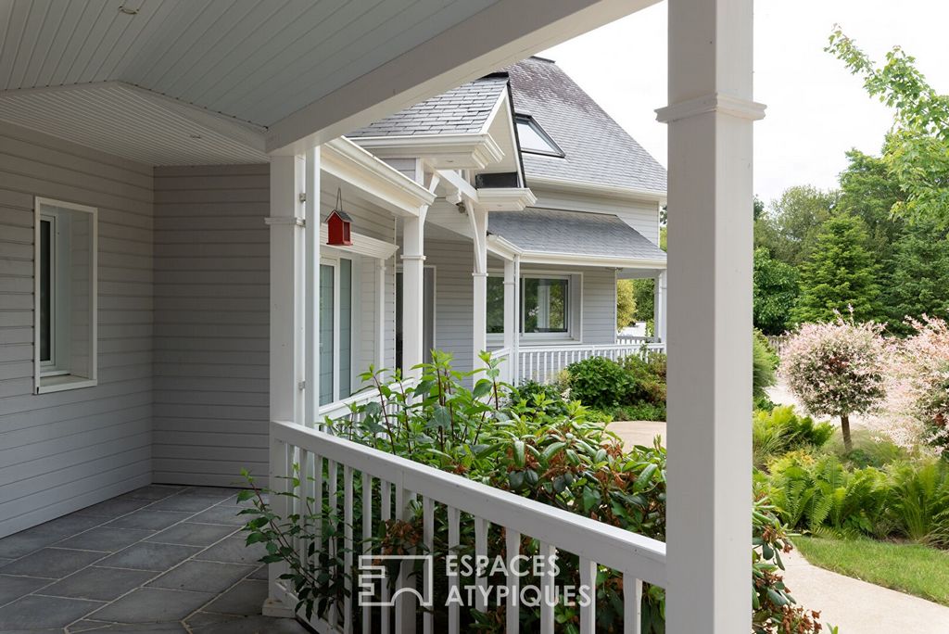
Features:
- Garden
- Terrace
- Garage
- Air Conditioning
- Balcony View more View less 30 minutes south of Rennes and its metro station, halfway between Vitré and Châteaubriant, this American-inspired villa invites you to travel. Its strategic location makes it easy to reach the main roads towards Rennes, Angers, Vitré, Laval and Le Mans, allowing it to be currently occupied by a commercial agent activity and to reach all the cities of the Grand Ouest. Long dreamed of and imagined by its current owners, this generous villa built in wood with remarkable architecture similar to the villas of the Hamptons, welcomes you in a remarkably landscaped green setting of more than 3600 m2. The house has a living area of approximately 463 m2 (503 m2 on the ground), on two levels and develops beautiful spaces benefiting from exceptional luminosity in all seasons. As soon as you enter, the tone is set, all in lightness, the staircase sets the scene and sets the pitch for a unique home. The garden level has a large hall, it distributes on the one hand a hallway leading to a fitted and equipped kitchen with a beautiful dinner, as well as two technical rooms (scullery and linen room), then a living room entirely open onto the terrace and the garden, punctuated by a central fireplace with a double-sided insert. On the opposite side, a pleasant master suite composed of a bedroom with storage, a dressing area, a bathroom with shower and a jacuzzi relaxation area with a view of the garden, offers the comfort of a single-storey life. Adjoining the entrance, a large office with storage space with independent access, ideal for a professional activity, completes the visit to this level. Upstairs, the impressive mezzanine, the centrepiece of the interior architecture characterised by its cathedral ceiling and large openings, opens onto a balcony overlooking the garden and distributes two wings. The west wing has two large bedrooms, one of which has a dressing area and a balcony, and a high-end fitted and equipped shower room. The east wing leads to a beautiful bedroom opening onto a balcony, a fitted and equipped bathroom with XXL shower. A surprising relaxation room offers the potential for additional bedrooms with an independent access easily conceivable. On the outside side, the terraces extend the rooms of the garden level and promise pleasant moments of relaxation. Like an enchanting environment, a remarkable landscaped garden designed from the design of the house diffuses various scents that come in various shades, along its flowery and tree-lined paths. Other ancillary and technical elements: Motorized double garage with adjoining storeroom, carport, wood shed, technical room, motorized gate with videophone, double flow vmc, central vacuum, geothermal energy, Retiers TER station accessible 15 minutes away*, Rennes airport accessible 45 minutes away*, Châteaubriant station 20 minutes away*, Vitré TGV station 30 minutes away* (By car). ENERGY CLASS: A CLIMATE CLASS: A Estimated average annual energy expenditure for standard use, based on 2021 energy prices: between €1470 and €2050. (Diagnoses performed after July 1, 2021) Information on the risks to which this property is exposed is available on the Géorisques website: ... For more information: www-espaces-atypiques.com/rennes Contact Maxime Pilarski EI RSAC Commercial Agent 905147633 Maxime PILARSKI (EI) Commercial Agent - RSAC number: 905 147 633 - Rennes.
Features:
- Garden
- Terrace
- Garage
- Air Conditioning
- Balcony 30 Minuten südlich von Rennes und seiner Metrostation, auf halbem Weg zwischen Vitré und Châteaubriant, lädt diese amerikanisch inspirierte Villa zum Reisen ein. Seine strategische Lage macht es einfach, die Hauptstraßen nach Rennes, Angers, Vitré, Laval und Le Mans zu erreichen, so dass es derzeit von einer Handelsvertretertätigkeit besetzt ist und alle Städte des Grand Ouest erreicht werden können. Diese großzügige Villa aus Holz mit bemerkenswerter Architektur, die den Villen der Hamptons ähnelt, wurde lange geträumt und von ihren jetzigen Besitzern erträumt und erträumt und empfängt Sie in einer bemerkenswert angelegten grünen Umgebung von mehr als 3600 m2. Das Haus hat eine Wohnfläche von ca. 463 m2 (503 m2 im Erdgeschoss) auf zwei Ebenen und entwickelt schöne Räume, die zu jeder Jahreszeit von einer außergewöhnlichen Helligkeit profitieren. Schon beim Betreten wird der Ton gesetzt, alles in Leichtigkeit, die Treppe setzt die Szene in Szene und gibt den Ton für ein einzigartiges Zuhause vor. Die Gartenebene verfügt über eine große Halle, die einerseits einen Flur verteilt, der zu einer ausgestatteten Küche mit einem schönen Abendessen führt, sowie zwei Technikräume (Spülküche und Wäscheraum), dann ein Wohnzimmer, das vollständig zur Terrasse und zum Garten hin offen ist, unterbrochen von einem zentralen Kamin mit doppelseitigem Einsatz. Auf der gegenüberliegenden Seite befindet sich eine angenehme Master-Suite, die aus einem Schlafzimmer mit Abstellraum, einem Ankleidebereich, einem Badezimmer mit Dusche und einem Whirlpool-Entspannungsbereich mit Blick auf den Garten besteht und den Komfort eines einstöckigen Lebens bietet. Angrenzend an den Eingang vervollständigt ein großes Büro mit Stauraum mit unabhängigem Zugang, ideal für eine berufliche Tätigkeit, den Besuch auf dieser Ebene. Im Obergeschoss öffnet sich das beeindruckende Zwischengeschoss, das Herzstück der Innenarchitektur, die sich durch die Decke der Kathedrale und die großen Öffnungen auszeichnet, auf einen Balkon mit Blick auf den Garten und verteilt sich auf zwei Flügel. Der Westflügel verfügt über zwei große Schlafzimmer, von denen eines über einen Ankleidebereich und einen Balkon verfügt, sowie ein hochwertig ausgestattetes Duschbad. Der Ostflügel führt zu einem schönen Schlafzimmer mit Zugang zu einem Balkon und einem ausgestatteten Badezimmer mit XXL-Dusche. Ein überraschender Ruheraum bietet das Potenzial für zusätzliche Schlafzimmer mit einem unabhängigen Zugang, der leicht vorstellbar ist. Auf der Außenseite erweitern die Terrassen die Räume der Gartenebene und versprechen angenehme Momente der Entspannung. Wie eine bezaubernde Umgebung verbreitet ein bemerkenswerter Landschaftsgarten, der nach dem Design des Hauses entworfen wurde, verschiedene Düfte, die in verschiedenen Schattierungen entlang seiner blumigen und von Bäumen gesäumten Wege kommen. Weitere Neben- und technische Elemente: Motorisierte Doppelgarage mit angrenzendem Abstellraum, Carport, Holzschuppen, Technikraum, motorisiertes Tor mit Videotelefon, Doppelstrom-VMC, Zentralstaubsauger, Geothermie, TER-Station Retiers in 15 Minuten erreichbar*, Flughafen Rennes in 45 Minuten erreichbar*, Bahnhof Châteaubriant in 20 Minuten*, TGV-Bahnhof Vitré in 30 Minuten* (mit dem Auto). ENERGIEKLASSE: A KLIMAKLASSE: A Geschätzter durchschnittlicher jährlicher Energieverbrauch für den Standardgebrauch, basierend auf den Energiepreisen von 2021: zwischen 1470 € und 2050 €. (Diagnosen, die nach dem 1. Juli 2021 durchgeführt wurden) Informationen zu den Risiken, denen diese Immobilie ausgesetzt ist, finden Sie auf der Website von Géorisques: ... Für weitere Informationen: www-espaces-atypiques.com/rennes Wenden Sie sich an Maxime Pilarski EI RSAC Handelsvertreter 905147633 Maxime PILARSKI (EI) Handelsvertreter - RSAC-Nummer: 905 147 633 - Rennes.
Features:
- Garden
- Terrace
- Garage
- Air Conditioning
- Balcony