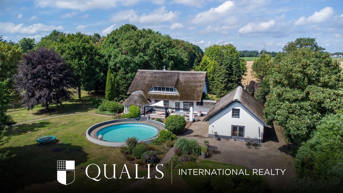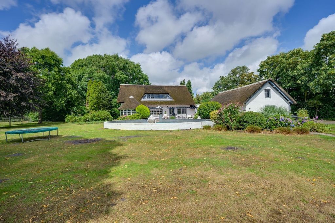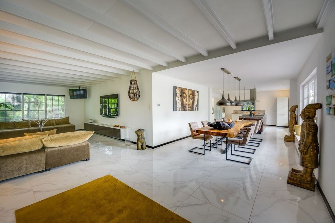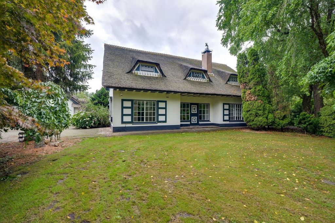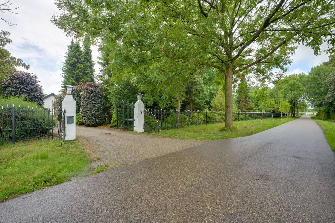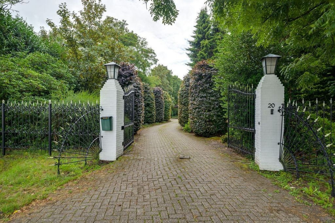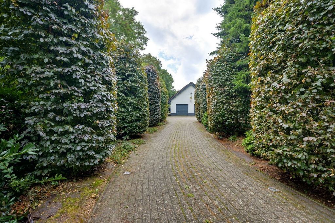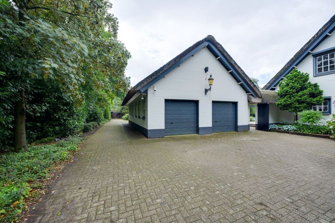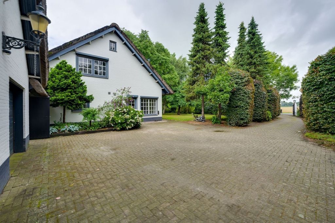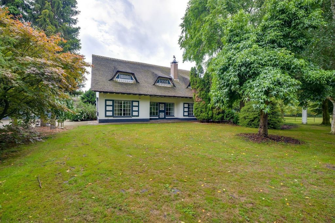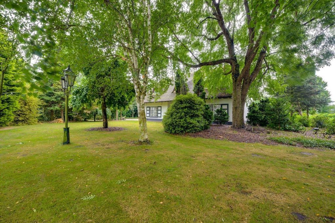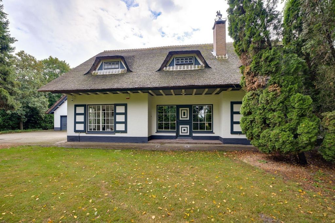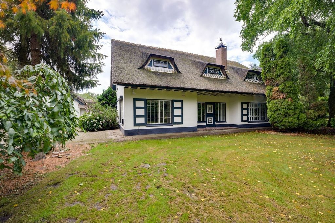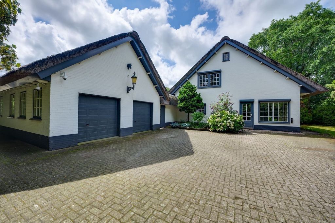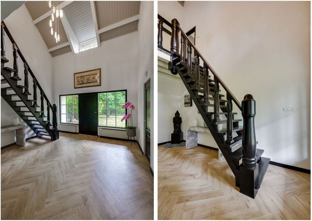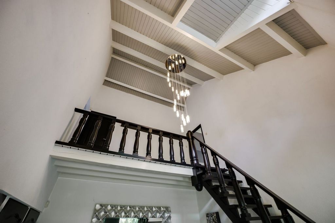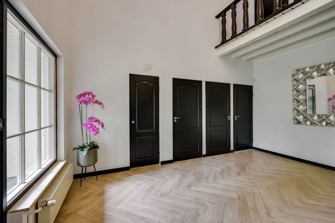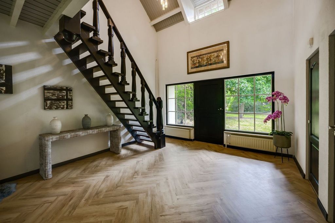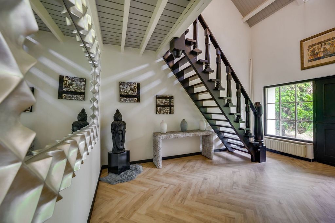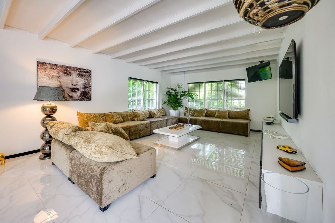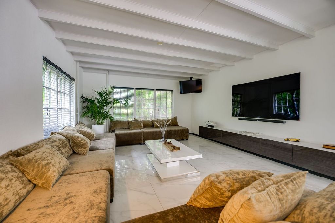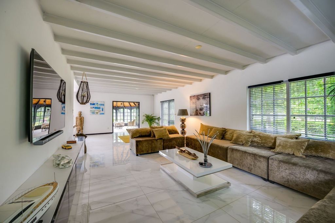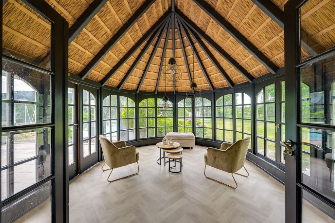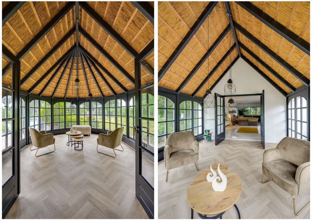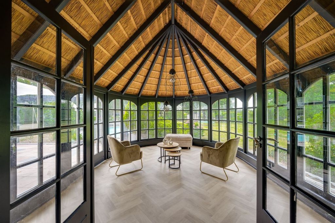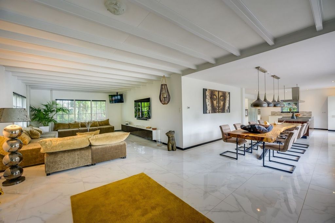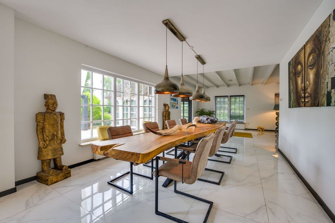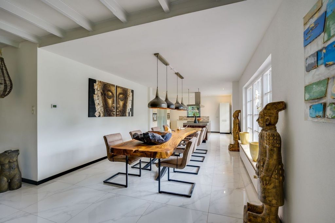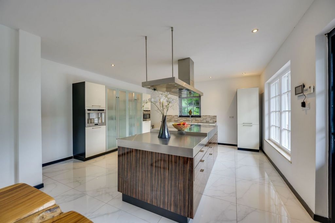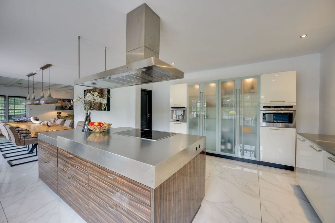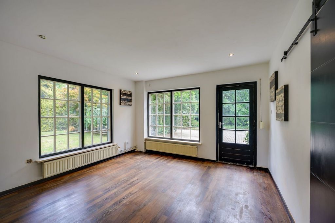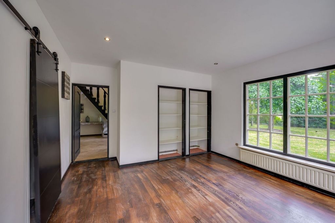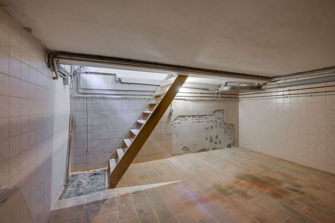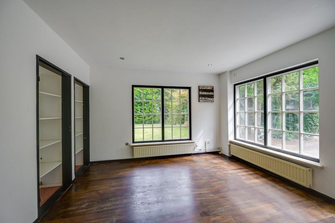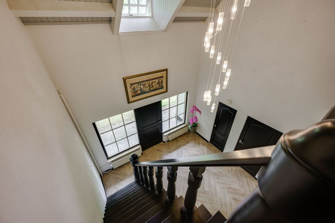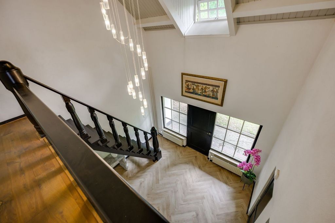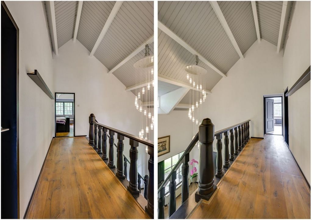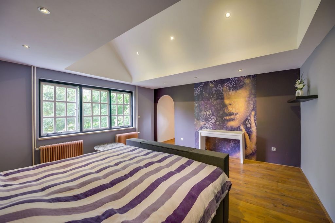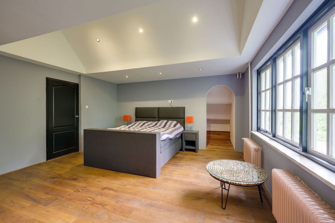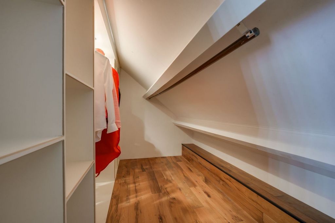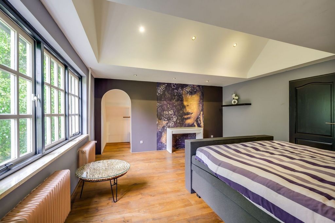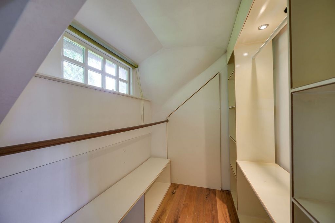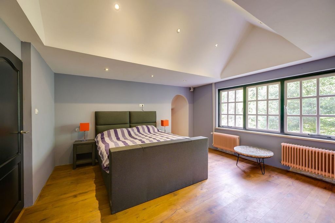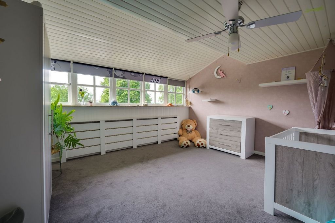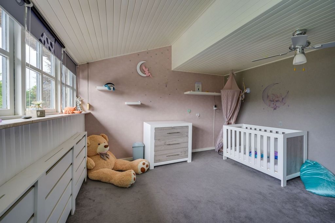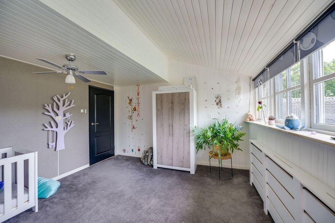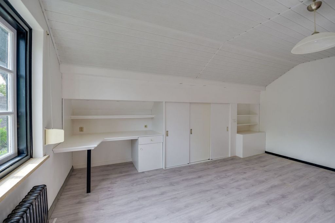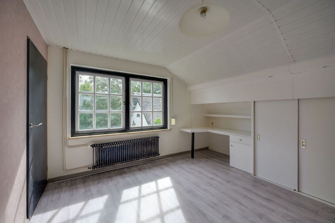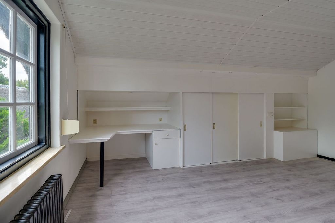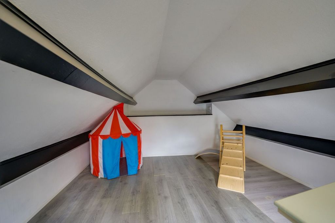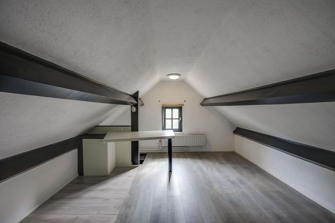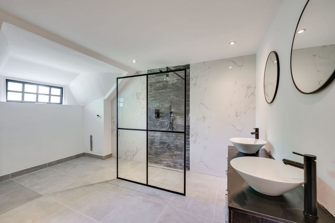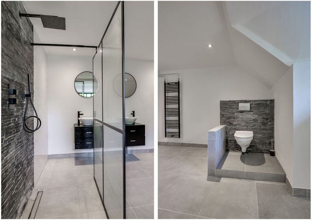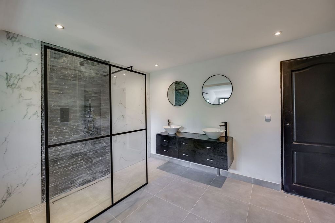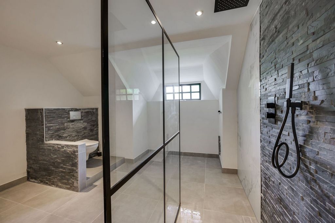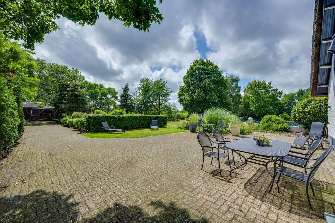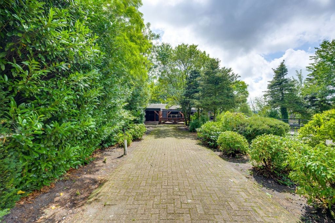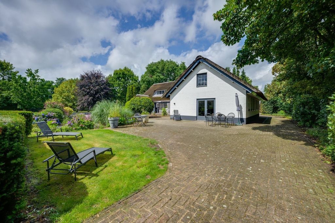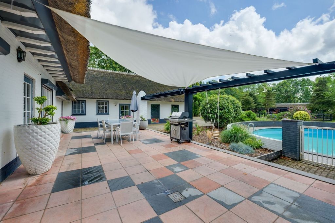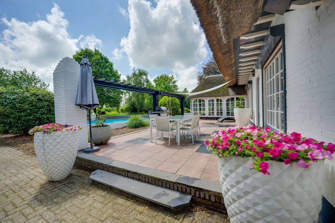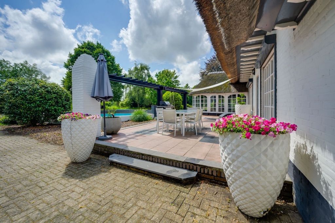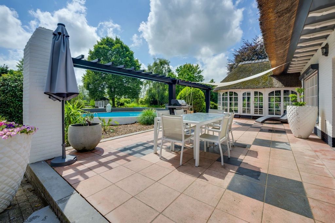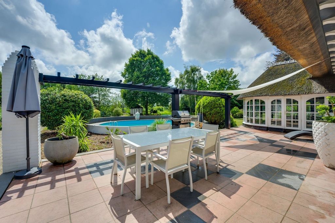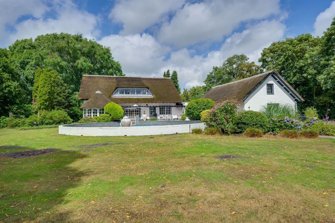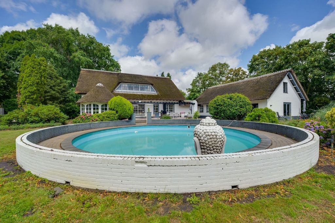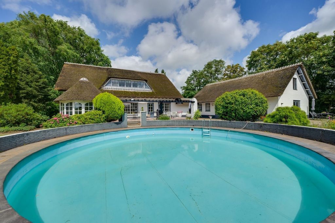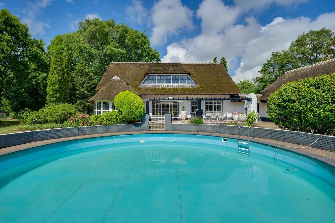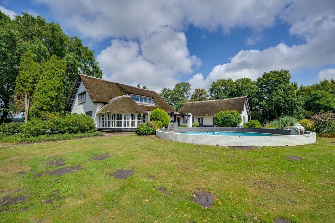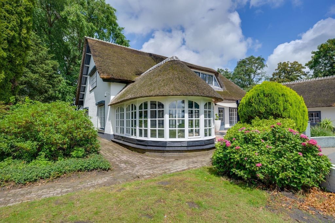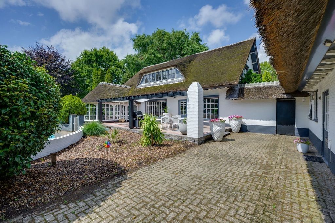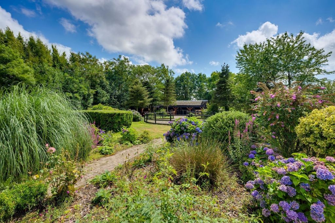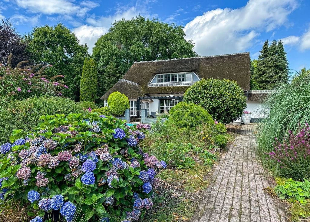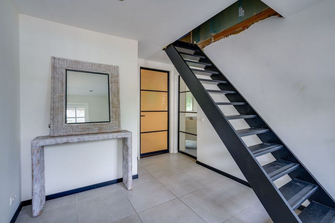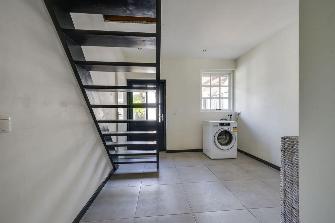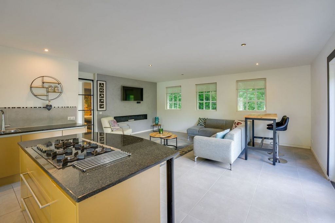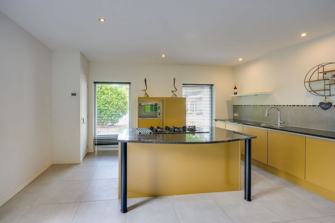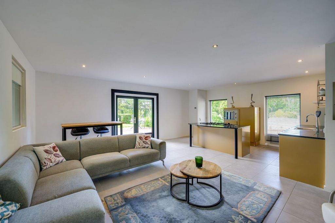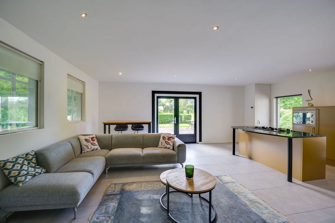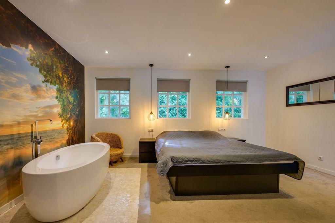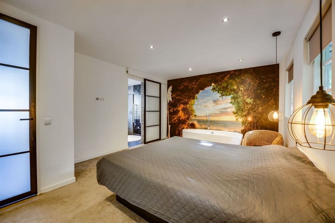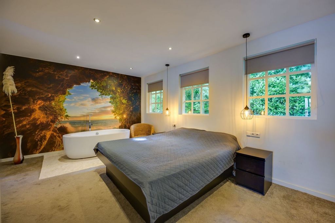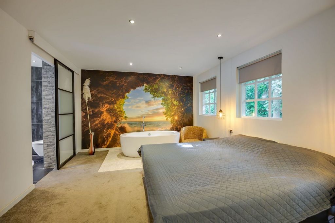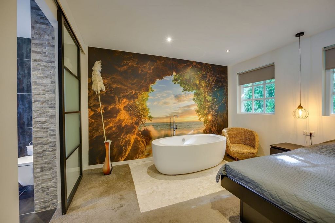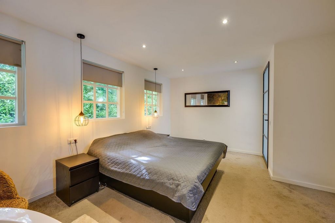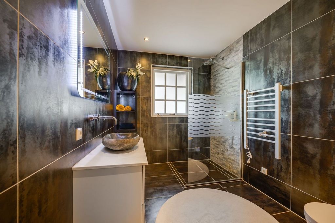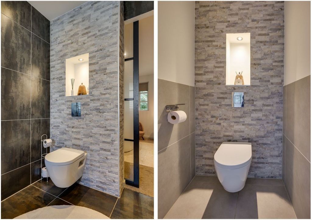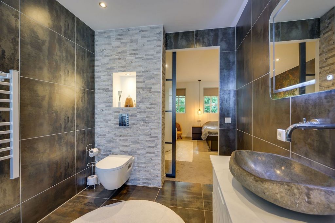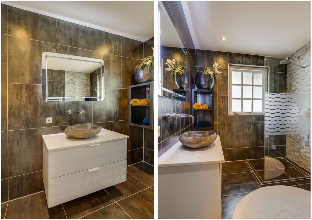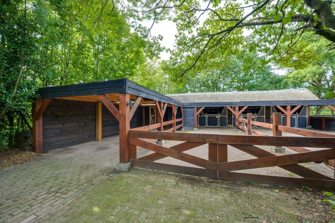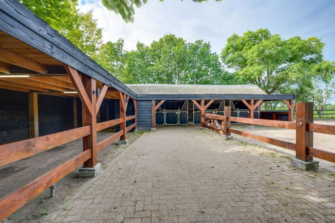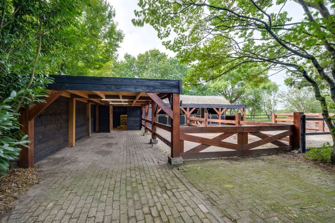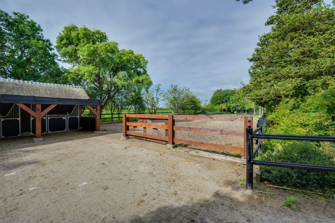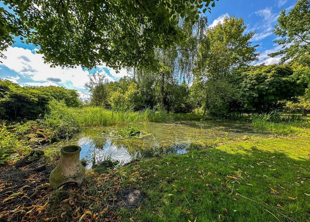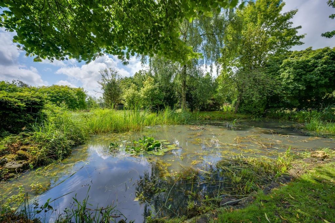PICTURES ARE LOADING...
House & single-family home for sale in Oudenbosch
USD 1,278,964
House & Single-family home (For sale)
Reference:
EDEN-T96049463
/ 96049463
Would you like to live in a detached house with expansive views and horses on the property? At this beautiful thatched roof home, all of this is possible! The house is situated on a plot of land measuring a whopping 20,420 square meters. It features a spacious living area with an open kitchen, an office space, 3 generous bedrooms, and a bathroom. The highlight is the extensive garden. Here, you can enjoy a delightful view over the meadows and live outdoors, surrounded by nature, experiencing the changing seasons up close. If you'd like to get a personal feel for this property, please contact our office, and we'll be happy to schedule a viewing with you! Impressive entrance with spacious living area Arriving at number 20, the electric gate opens, and we drive up the long driveway. We are immediately embraced by the surrounding nature. Tall trees rustling in the wind. Peace and privacy are what we experience here. Although it's customary to enter through the side entrance, we'll just go through the front door. What an entrance! The hallway with its open gallery is impressive. It provides access to the utility cupboard, the sleekly plastered toilet room with a floating toilet and sink, the office, and the kitchen. The staircase leads us to the first floor. From the hallway, we move through to the kitchen and then to the spacious living area. Wherever we look outside, our eyes are met with a green, rural environment. What a lovely space to spend time in! At the front, there's a cozy sitting area, spacious and bright, inviting you to spend a delightful evening watching your favorite movie or reading a good book on the couch. Through French doors, we reach the attached conservatory. It has large windows on each side, making you feel even more connected to the nature surrounding you. We can already picture ourselves lounging in a comfortable armchair, enjoying the beautiful view of the garden and the horses. Whether it's discussing the day, having a drink, or playing a board game, this space is perfect for it. The terrace outside is accessible from the conservatory. At the rear, you'll find the dining area, where there's plenty of space for a large dining table, allowing you to enjoy meals with your family and friends. The open kitchen is located near the dining area. Cooking blissfully in this modern kitchen From the dining area, you enter the modern, open kitchen. Spacious in design with a wall of cabinets, a straight kitchen layout, and a kitchen island. Cooking elaborate meals with a phenomenal view of the garden is no problem here! The wall of cabinets houses a built-in coffee maker and a combination oven/microwave. The straight kitchen layout features the sink area with the dishwasher. From the kitchen island with its stainless steel countertop, 5-burner induction hob, and extractor, you have a view of the backyard and the swimming pool, which is also accessible through a door. Bright office with access to the basement Back in the hallway, we head to the office. A wonderfully bright space located at the front of the house. This room can be used for multiple purposes, such as a home office. There are 2 built-in closets, and through a sliding door, you can access the basement, where you could potentially create a wine cellar. Spacious bedrooms on the first floor We take the stairs up and arrive at the landing with a gallery, where the beautiful beams are still visible. There are 3 spacious bedrooms here, and the modern bathroom is also generously sized. The master bedroom is located on the side of the house and has a spacious walk-in closet on both sides. One of the closets also houses the central heating combi boiler (Nefit). At the back is the second bedroom, which has a beautiful view of the backyard and the swimming pool. The third bedroom is located on the other side and features custom-made built-in closets and a built-in desk. From the bedroom, you can access the intermediate space with a built-in closet, leading to the multifunctional room on the second floor. This room could serve as a playroom for the children, for example. The modern bathroom is partially tiled and partially sleekly plastered. Here, you'll find a walk-in shower with rain and hand shower and thermostatic mixer, a vanity unit with 2 washbasins, a designer radiator, and a floating toilet. Additionally, there are connections for laundry appliances here. Spacious garden with horse pasture The word 'garden' actually does a disservice to the enormous plot of approximately 20,420 square meters. The garden offers a lot of privacy, featuring several terraces, a large lawn, mature vegetation including beautiful fruit trees, and a wooden garden shed. After a wonderful day in the sun, you can sit on the terrace for a refreshing drink or barbecue. Enjoying post-dinner conversations here can extend into the late hours! Follow the path towards the horse stables. Here, you'll enjoy a beautiful panoramic view over the horse pastures. A view that never gets old. Animal lovers and owners will find great joy here. Besides the pastures, there's also a stable with horse stalls and a riding arena. Perfect for keeping horses or other animals. Additionally, there's a very spacious pasture on the side of the plot, accessible via a walkway. Outbuilding - Multifunctional with all living facilities We enter the hallway where you'll find the utility cupboard and laundry connections. With a staircase, we can go upstairs where there's a shower, toilet, and a sink. You can further arrange this space according to your wishes. The living area with bio-ethanol fireplace is wonderfully bright and cozy, and the French doors provide access to the terrace. The open kitchen with kitchen island is fully equipped with, among other things, a granite countertop, a 5-burner gas stove, refrigerator, and dishwasher. Additionally, the central heating combi boiler (Remeha) is located in the built-in closet, and there's a separate toilet room. The cozy bedroom features a freestanding bathtub, and the bathroom is separated by a sliding door. Here, you'll also find a walk-in shower, vanity unit with washbasin, and floating toilet. In short, a wellness space where you can relax and unwind! The outbuilding can, for example, be used as a home for elderly care (provided you meet the conditions for elderly care). General: The ground floor has a concrete floor; the first floor mostly has a concrete floor. The house is insulated with wall and roof insulation. The ground floor has wooden frames with double glazing; the first floor has wooden frames with single glazing. The house is partially equipped with manually operated shutters. The conservatory has underfloor heating. There is parking space for multiple cars on the property. The swimming pool is no longer functional. All equipment has been removed. The outbuilding is currently used as a home for elderly care. This is possible if you meet the conditions. This property has been structurally inspected; the report can be requested from our office. Oudenbosch Welcome to the Catholic South of yesteryear. In Oudenbosch stands the town hall of the Halderberge municipality of which the village is a part. The town, with 12,000 inhabitants, is particularly known for its large basilica with elements from the famous St. Peter's Basilica in Rome. Prosperity initially came through the privileges of "the lordship of Bergen op Zoom" and through the ferry service to the trading city of Dordrecht. Later, the sugar factories and breweries brought life to the village. Meanwhile, the area is characterized by agriculture, and the natural beauty is provided by the River Mark, the Sint Maartenspolder, and the Hoevense Beemden. Transportation is well provided for in Oudenbosch: there is a ring road connecting the village to the A17. The A58 and A59 are also nearby. Additionally, Oudenbosch has a train station with direct connections to Breda and Roosendaal. The well-known Rosada Fashion Outlet is a fifteen-minute drive away. Its central location in relation to cities like Breda, Rotterdam, and Antwerp makes Oudenbosch an attractive place to live and work. Of course, Oudenbosch also has its own shopping facilities, schools, and restaurants. It's worth exploring the village! Sales conditions: Asbestos clause For homes built before July 1, 1993, there is a risk that asbestos-containing materials are used in, among other things, (smoke) channels, roof (boarding), partition walls, facade panels, near heating and hot water appliances, and in floor coverings. The seller is not aware of any asbestos-containing materials used; however, any risk associated with this will be transferred to the purchasing party upon sale, which will be recorded in the purchase agreement. Owner not resident The seller has not been a resident of the property in the past 10 years; the property was rented out. Therefore, the seller cannot inform the purchasing party about the characteristics of or defects in the property that he would have been aware of if he had actually used the property himself. This will also be included in the purchase agreement for this reason. Age clause The age clause will be included in the purchase agreement for this property because the property is more than 45 years old, meaning that the requirements for building quality may be considerably lower than for new homes. The buyer cannot claim that this property deviates from current building regulations as a result. Measurement instruction NEN2580 The Measurement Instruction is based on the NEN2580. The Measurement Instruction is intended to apply a more consistent method of measuring to provide an indication of the usable area. The Measurement Instruction does not completely eliminate differences in measurement results, due to, for example, differences in interpretation, rounding, or limitations in carrying out the measurement. The principle always remains: "what you see is what you buy", and the object information take...
View more
View less
Heeft u altijd al willen wonen in een vrijstaande woning met weids uitzicht en paarden aan huis? Bij deze prachtige woning met rieten kap is dit allemaal mogelijk! De woning staat op een perceel van maar liefst 20.420 m² groot. Er is een royale living met open keuken aanwezig, een kantoorruimte, 3 riante slaapkamers en een badkamer. Het hoogtepunt is de riante tuin. Hier geniet u van een heerlijk uitzicht over de weilanden en woont u buiten, midden in de natuur, waar u de seizoenswisselingen van dichtbij meemaakt. Wilt u een persoonlijk gevoel krijgen bij deze woning? Neemt u dan contact op met ons kantoor, wij plannen graag een bezichtiging met u! Imposante entree met royale living Aangekomen op nummer 20 opent de elektrische poort en rijden we de lange oprijlaan op. We worden direct omarmd door de natuur om ons heen. Hoge bomen die in de wind ruisen. Rust en privacy, dat is wat we hier ervaren. Hoewel het gebruikelijk is om via de zij-ingang naar binnen te gaan, gaan wij ‘gewoon’ via de voordeur. Wat een binnenkomst! De hal met vide is imposant te noemen. Deze biedt toegang tot de meterkast, de strak gestukte toiletruimte met zwevend toilet en fonteintje, het kantoor en de keuken. De trap brengt ons naar de 1e verdieping. We lopen vanuit de hal via de keuken door naar de royale living. Waar we ook naar buiten kijken, overal valt ons oog op een groene, landelijke omgeving. Wat een fijne ruimte om hier te verblijven! Aan de voorzijde bevindt zich het zitgedeelte welke ruim en licht is, maar ook zeker heel knus. Dit nodigt uit om hier een heerlijk avondje op de bank uw favoriete film te kijken of een goed boek te lezen. Via openslaande deuren is de aangebouwde serre te bereiken. Deze heeft aan iedere zijde grote raampartijen, waardoor u zich hier nog meer verbonden voelt met de natuur om u heen. We zien ons al heerlijk liggen in een relax fauteuil, genietend van het prachtige uitzicht over de tuin en de paarden. Samen de dag doornemen, borrelen of een gezelschapsspelletje spelen, deze ruimte leent zich er uitstekend voor. Vanuit de serre is het terras buiten bereikbaar. Aan de achterzijde vindt u het eetgedeelte, waar voldoende ruimte is om een royale eettafel te plaatsen, waardoor u fijn met uw familie en vrienden kunt tafelen. Nabij het eetgedeelte is de open keuken gesitueerd. Heerlijk kokkerellen in deze moderne keuken Vanuit het eetgedeelte komt u in de moderne, open keuken. Riant van opzet met een kastenwand, rechte keukenopstelling en een kookeiland. Uitgebreid kokkerellen met een fenomenaal uitzicht op de tuin, is hier geen enkel probleem! In de kastenwand is een inbouw koffiezetapparaat en een combi- oven/magnetron aanwezig. Aan de rechte keukenopstelling bevindt zich het spoelgedeelte met de vaatwasser. Vanuit het kookeiland met r.v.s. werkblad, 5-pits inductiekookplaat en afzuiging, heeft u uitzicht op de achtertuin en het zwembad welke tevens via een loopdeur bereikbaar is. Licht kantoor met toegang tot de kelder Terug in de hal gaan we naar het kantoor. Een heerlijk lichte ruimte gelegen aan de voorzijde van de woning. Deze ruimte is voor meerdere doeleinden te gebruiken, denk bijvoorbeeld aan een aan-huis-gebonden beroep. Er zijn 2 vaste kasten aanwezig en middels een schuifdeur kunt u naar de kelder, waar u eventueel een wijnkelder zou kunnen creëren. Riante slaapkamers op de 1e verdieping We nemen de trap naar boven en komen op de overloop met vide, waar de prachtige balken nog te zien zijn. Er zijn hier 3 riante slaapkamers en ook de moderne badkamer is van groot formaat. De ouderslaapkamer is gelegen aan de zijkant van de woning en heeft aan beide zijden een ruime inloopkast. In één van de kasten is tevens de opstelplaats van de CV- combiketel (Nefit) aanwezig. Aan de achterkant is de 2e slaapkamer gelegen; deze heeft een prachtig uitzicht op de achtertuin en het zwembad. De 3e slaapkamer ligt aan de andere zijde en is voorzien van op-maat-gemaakte vaste kasten en een vast bureau. Vanuit de slaapkamer ga je via het tussenportaal met vaste kast naar de multifunctionele ruimte op 2e verdieping. Deze kan bijvoorbeeld dienen als speelkamer voor de kinderen. De moderne badkamer is deels betegeld en deels strak gestukt. Hier bevindt zich een inloopdouche met regen- en handdouche en thermostatische kraan, een badmeubel met 2 waskommen, een designradiator en een zwevend toilet. Tevens zijn hier de aansluitingen t.b.v. de wasapparatuur aanwezig. Royale tuin met paardenwei Het woord ‘tuin’ doet eigenlijk afbreuk aan het enorme perceel van ca. 20.420 m². De tuin biedt erg veel privacy en hier vindt u meerdere terrassen, een groot gazon, volwassen begroeiing met o.a. prachtige fruitbomen en een houten tuinhuis. Na een heerlijke dag in de zon neemt u plaats op het terras voor een verkoelend drankje of lekkers van de barbecue. Gezellig natafelen kan hier tot in de late uurtjes! Volg het pad richting de paardenstallen. Het is hier genieten van een fraai weids uitzicht over de paardenweiden. Een uitzicht dat nooit verveelt. Dierenliefhebbers en -houders halen hier hun hart op. Naast de weides zijn er namelijk ook een stal met paardenboxen en een rijbak. Perfect voor het houden van paarden of andere dieren. Daarnaast ligt er nog een zeer royale wei aan de zijkant van het perceel. Met een loopbrug is deze te bereiken. Bijgebouw – Multifunctioneel met alle woonvoorzieningen We komen de hal binnen waar zich de meterkast en de aansluitingen t.b.v. de wasapparatuur bevinden. Met een vaste trap kunnen we naar boven waar een douche, toilet en een wastafel zijn gesitueerd. Deze ruimte kunt u verder nog naar wens indelen. Het woongedeelte met bio-ethanol haard is heerlijk licht en sfeervol en de openslaande deuren bieden toegang tot het terras. De open keuken met kookeiland is van alle gemakken voorzien met o.a. een granieten werkblad, een 5-pits gasfornuis, koelkast en een vaatwasser. Tevens bevindt zich in de vaste kast de CV-combiketel (Remeha) en is er een separate toiletruimte aanwezig. De gezellige slaapkamer is voorzien van een vrijstaand ligbad en de badkamer wordt met een schuifdeur afgesloten. Hier heeft u ook nog een inloopdouche, badmeubel met waskom en zwevend toilet. Kortom, een wellness ruimte waar u heerlijk tot rust kunt komen! Het bijgebouw is bijvoorbeeld te gebruiken als mantelzorgwoning (mits u aan de voorwaarden voor mantelzorg voldoet). Algemeen: - De begane grond vloer is van beton; de 1e is grotendeels verdiepingsvloer zijn van beton. - De woning is voorzien van muur- en dakisolatie. - De begane grond is voorzien van houten kozijnen met dubbele beglazing; de 1e verdieping heeft houten kozijnen met enkel glas. - De woning is deels voorzien van hand bedienbare rolluiken. - De serre is voorzien van vloerverwarming. - Er is parkeergelegenheid voor meerdere auto’s aanwezig op eigen terrein. - Het zwembad is niet meer functioneel. Alle apparatuur is verwijderd hiervan. - Het bijgebouw is nu in gebruik als mantelzorgwoning. Dit is mogelijk mits u aan de voorwaarden voldoet. - Deze woning is bouwkundig gekeurd, het rapport is op te vragen bij ons op kantoor. Oudenbosch Welkom in het katholieke zuiden van weleer. In Oudenbosch staat het gemeentehuis van de gemeente Halderberge waarvan het dorp deel uitmaakt. De plaats met 12.000 inwoners is met name bekend van de grote basiliek met elementen van de beroemde St. Pieter uit Rome. Welvaart kwam er aanvankelijk door de privileges van “de heerlijkheid Bergen op Zoom” en door de veerdienst naar de handelsstad Dordrecht. Later zorgde de suikerfabrieken en bierbrouwerijen voor leven in het dorp. De omgeving wordt ondertussen gekenmerkt door landbouw en het natuurschoon komt voor rekening van rivier de Mark, de Sint Maartenspolder en de Hoevense Beemden. Het vervoer is goed geregeld in Oudenbosch: er is een rondweg die het dorp aansluit op de A17. Ook de A58 en A59 zijn dichtbij. Oudenbosch heeft bovendien een treinstation met directe verbindingen naar Breda en Roosendaal. Het bekende Rosada Fashion Outlet is een kwartier rijden. De centrale ligging ten opzichte van steden als Breda, Rotterdam en Antwerpen, maken Oudenbosch tot een aantrekkelijke plek om te wonen en te werken. Natuurlijk heeft Oudenbosch ook eigen winkelvoorzieningen, scholen en horeca. Het loont de moeite om het dorp te verkennen! Verkoopvoorwaarden: Asbestclausule Bij woningen die voor 1 juli 1993 gebouwd zijn, bestaat het risico dat er asbesthoudende materialen verwerkt zijn in o.a. (rook)kanalen, dak(beschot), scheidingswanden, gevelpanelen, nabij verwarmings- en warmwatertoestellen en in de vloerbedekking. Het is bij de verkoper niet bekend dat er asbesthoudende materialen zijn verwerkt, het eventuele risico hiervan gaat na een verkoop over op de kopende partij, hetgeen wordt vastgelegd in de koopakte. Eigenaar geen bewoner geweest De verkoper is de afgelopen 10 jaar geen bewoner geweest, de woning was namelijk verhuurd. Derhalve kan de verkoper de kopende partij niet informeren over eigenschappen van c.q. gebreken aan de woning, waarvan hij op de hoogte zou zijn geweest, indien hij deze woning wel zelf feitelijk had gebruikt en zal met deze reden dus ook opgenomen worden in de koopakte. Ouderdomsclausule De ouderdomsclausule zal voor deze woning in de koopakte worden opgenomen omdat de onroerende zaak meer dan 45 jaar oud is, wat betekent dat de eisen die aan de bouwkwaliteit gesteld mogen worden aanzienlijk lager liggen dan bij de nieuwe woningen. Koper kan zich hierdoor niet beroepen op het feit dat deze woning afwijkt van de huidige bouwvoorschriften. Meetinstructie NEN2580 De Meetinstructie is gebaseerd op de NEN2580. De Meetinstructie is bedoeld om een meer eenduidige manier van meten toe te passen voor het geven van een indicatie van de gebruiksoppervlakte. De Meetinstructie sluit verschillen in meetuitkomsten niet volledig uit, door bijvoorbeeld interpretatieverschillen, afrondingen of beperkingen bij het uitvoeren van de meting. Uitgangspunt blijft altijd; ...
Would you like to live in a detached house with expansive views and horses on the property? At this beautiful thatched roof home, all of this is possible! The house is situated on a plot of land measuring a whopping 20,420 square meters. It features a spacious living area with an open kitchen, an office space, 3 generous bedrooms, and a bathroom. The highlight is the extensive garden. Here, you can enjoy a delightful view over the meadows and live outdoors, surrounded by nature, experiencing the changing seasons up close. If you'd like to get a personal feel for this property, please contact our office, and we'll be happy to schedule a viewing with you! Impressive entrance with spacious living area Arriving at number 20, the electric gate opens, and we drive up the long driveway. We are immediately embraced by the surrounding nature. Tall trees rustling in the wind. Peace and privacy are what we experience here. Although it's customary to enter through the side entrance, we'll just go through the front door. What an entrance! The hallway with its open gallery is impressive. It provides access to the utility cupboard, the sleekly plastered toilet room with a floating toilet and sink, the office, and the kitchen. The staircase leads us to the first floor. From the hallway, we move through to the kitchen and then to the spacious living area. Wherever we look outside, our eyes are met with a green, rural environment. What a lovely space to spend time in! At the front, there's a cozy sitting area, spacious and bright, inviting you to spend a delightful evening watching your favorite movie or reading a good book on the couch. Through French doors, we reach the attached conservatory. It has large windows on each side, making you feel even more connected to the nature surrounding you. We can already picture ourselves lounging in a comfortable armchair, enjoying the beautiful view of the garden and the horses. Whether it's discussing the day, having a drink, or playing a board game, this space is perfect for it. The terrace outside is accessible from the conservatory. At the rear, you'll find the dining area, where there's plenty of space for a large dining table, allowing you to enjoy meals with your family and friends. The open kitchen is located near the dining area. Cooking blissfully in this modern kitchen From the dining area, you enter the modern, open kitchen. Spacious in design with a wall of cabinets, a straight kitchen layout, and a kitchen island. Cooking elaborate meals with a phenomenal view of the garden is no problem here! The wall of cabinets houses a built-in coffee maker and a combination oven/microwave. The straight kitchen layout features the sink area with the dishwasher. From the kitchen island with its stainless steel countertop, 5-burner induction hob, and extractor, you have a view of the backyard and the swimming pool, which is also accessible through a door. Bright office with access to the basement Back in the hallway, we head to the office. A wonderfully bright space located at the front of the house. This room can be used for multiple purposes, such as a home office. There are 2 built-in closets, and through a sliding door, you can access the basement, where you could potentially create a wine cellar. Spacious bedrooms on the first floor We take the stairs up and arrive at the landing with a gallery, where the beautiful beams are still visible. There are 3 spacious bedrooms here, and the modern bathroom is also generously sized. The master bedroom is located on the side of the house and has a spacious walk-in closet on both sides. One of the closets also houses the central heating combi boiler (Nefit). At the back is the second bedroom, which has a beautiful view of the backyard and the swimming pool. The third bedroom is located on the other side and features custom-made built-in closets and a built-in desk. From the bedroom, you can access the intermediate space with a built-in closet, leading to the multifunctional room on the second floor. This room could serve as a playroom for the children, for example. The modern bathroom is partially tiled and partially sleekly plastered. Here, you'll find a walk-in shower with rain and hand shower and thermostatic mixer, a vanity unit with 2 washbasins, a designer radiator, and a floating toilet. Additionally, there are connections for laundry appliances here. Spacious garden with horse pasture The word 'garden' actually does a disservice to the enormous plot of approximately 20,420 square meters. The garden offers a lot of privacy, featuring several terraces, a large lawn, mature vegetation including beautiful fruit trees, and a wooden garden shed. After a wonderful day in the sun, you can sit on the terrace for a refreshing drink or barbecue. Enjoying post-dinner conversations here can extend into the late hours! Follow the path towards the horse stables. Here, you'll enjoy a beautiful panoramic view over the horse pastures. A view that never gets old. Animal lovers and owners will find great joy here. Besides the pastures, there's also a stable with horse stalls and a riding arena. Perfect for keeping horses or other animals. Additionally, there's a very spacious pasture on the side of the plot, accessible via a walkway. Outbuilding - Multifunctional with all living facilities We enter the hallway where you'll find the utility cupboard and laundry connections. With a staircase, we can go upstairs where there's a shower, toilet, and a sink. You can further arrange this space according to your wishes. The living area with bio-ethanol fireplace is wonderfully bright and cozy, and the French doors provide access to the terrace. The open kitchen with kitchen island is fully equipped with, among other things, a granite countertop, a 5-burner gas stove, refrigerator, and dishwasher. Additionally, the central heating combi boiler (Remeha) is located in the built-in closet, and there's a separate toilet room. The cozy bedroom features a freestanding bathtub, and the bathroom is separated by a sliding door. Here, you'll also find a walk-in shower, vanity unit with washbasin, and floating toilet. In short, a wellness space where you can relax and unwind! The outbuilding can, for example, be used as a home for elderly care (provided you meet the conditions for elderly care). General: The ground floor has a concrete floor; the first floor mostly has a concrete floor. The house is insulated with wall and roof insulation. The ground floor has wooden frames with double glazing; the first floor has wooden frames with single glazing. The house is partially equipped with manually operated shutters. The conservatory has underfloor heating. There is parking space for multiple cars on the property. The swimming pool is no longer functional. All equipment has been removed. The outbuilding is currently used as a home for elderly care. This is possible if you meet the conditions. This property has been structurally inspected; the report can be requested from our office. Oudenbosch Welcome to the Catholic South of yesteryear. In Oudenbosch stands the town hall of the Halderberge municipality of which the village is a part. The town, with 12,000 inhabitants, is particularly known for its large basilica with elements from the famous St. Peter's Basilica in Rome. Prosperity initially came through the privileges of "the lordship of Bergen op Zoom" and through the ferry service to the trading city of Dordrecht. Later, the sugar factories and breweries brought life to the village. Meanwhile, the area is characterized by agriculture, and the natural beauty is provided by the River Mark, the Sint Maartenspolder, and the Hoevense Beemden. Transportation is well provided for in Oudenbosch: there is a ring road connecting the village to the A17. The A58 and A59 are also nearby. Additionally, Oudenbosch has a train station with direct connections to Breda and Roosendaal. The well-known Rosada Fashion Outlet is a fifteen-minute drive away. Its central location in relation to cities like Breda, Rotterdam, and Antwerp makes Oudenbosch an attractive place to live and work. Of course, Oudenbosch also has its own shopping facilities, schools, and restaurants. It's worth exploring the village! Sales conditions: Asbestos clause For homes built before July 1, 1993, there is a risk that asbestos-containing materials are used in, among other things, (smoke) channels, roof (boarding), partition walls, facade panels, near heating and hot water appliances, and in floor coverings. The seller is not aware of any asbestos-containing materials used; however, any risk associated with this will be transferred to the purchasing party upon sale, which will be recorded in the purchase agreement. Owner not resident The seller has not been a resident of the property in the past 10 years; the property was rented out. Therefore, the seller cannot inform the purchasing party about the characteristics of or defects in the property that he would have been aware of if he had actually used the property himself. This will also be included in the purchase agreement for this reason. Age clause The age clause will be included in the purchase agreement for this property because the property is more than 45 years old, meaning that the requirements for building quality may be considerably lower than for new homes. The buyer cannot claim that this property deviates from current building regulations as a result. Measurement instruction NEN2580 The Measurement Instruction is based on the NEN2580. The Measurement Instruction is intended to apply a more consistent method of measuring to provide an indication of the usable area. The Measurement Instruction does not completely eliminate differences in measurement results, due to, for example, differences in interpretation, rounding, or limitations in carrying out the measurement. The principle always remains: "what you see is what you buy", and the object information take...
¿Le gustaría vivir en una casa unifamiliar con amplias vistas y caballos en la propiedad? ¡En esta hermosa casa con techo de paja, todo esto es posible! La casa está situada en un terreno de 20.420 metros cuadrados. Cuenta con una amplia sala de estar con cocina abierta, un espacio de oficina, 3 amplios dormitorios y un baño. Lo más destacado es el extenso jardín. Aquí, se puede disfrutar de una deliciosa vista sobre los prados y vivir al aire libre, rodeado de naturaleza, experimentando de cerca el cambio de estaciones. Si desea tener una idea personal de esta propiedad, comuníquese con nuestra oficina y estaremos encantados de programar una visita con usted. Impresionante entrada con amplia sala de estar Al llegar al número 20, se abre el portón eléctrico y subimos por el largo camino de entrada. Inmediatamente nos abraza la naturaleza que nos rodea. Árboles altos susurrando con el viento. Paz y privacidad es lo que experimentamos aquí. Aunque es costumbre entrar por la entrada lateral, solo pasaremos por la puerta principal. ¡Qué entrada! El pasillo con su galería abierta es impresionante. Proporciona acceso al armario de servicio, al aseo elegantemente enlucido con inodoro y lavabo flotantes, a la oficina y a la cocina. La escalera nos conduce a la primera planta. Desde el pasillo, pasamos a la cocina y luego a la amplia sala de estar. Dondequiera que miremos hacia el exterior, nuestros ojos se encuentran con un entorno verde y rural. ¡Qué espacio tan encantador para pasar el tiempo! En la parte delantera, hay una acogedora sala de estar, espaciosa y luminosa, que invita a pasar una agradable velada viendo tu película favorita o leyendo un buen libro en el sofá. A través de puertas francesas, llegamos al invernadero adjunto. Tiene grandes ventanales a cada lado, lo que te hace sentir aún más conectado con la naturaleza que te rodea. Ya podemos imaginarnos descansando en un cómodo sillón, disfrutando de la hermosa vista del jardín y los caballos. Ya sea para hablar del día, tomar una copa o jugar a un juego de mesa, este espacio es perfecto para ello. La terraza exterior es accesible desde el invernadero. En la parte trasera, se encuentra la zona de comedor, donde hay mucho espacio para una gran mesa de comedor, lo que le permite disfrutar de comidas con su familia y amigos. La cocina abierta se encuentra cerca de la zona de comedor. Cocinando maravillosamente en esta cocina moderna Desde el comedor, se accede a la moderna cocina abierta. De diseño espacioso con una pared de gabinetes, un diseño de cocina recto y una isla de cocina. ¡Cocinar comidas elaboradas con una vista fenomenal del jardín no es un problema aquí! La pared de armarios alberga una cafetera empotrada y una combinación de horno y microondas. El diseño recto de la cocina cuenta con el área del fregadero con el lavavajillas. Desde la isla de la cocina, con encimera de acero inoxidable, placa de inducción de 5 fuegos y extractor, se tiene una vista del patio trasero y de la piscina, a la que también se puede acceder a través de una puerta. Luminoso despacho con acceso al sótano De vuelta en el pasillo, nos dirigimos a la oficina. Un espacio maravillosamente luminoso situado en la parte delantera de la casa. Esta habitación se puede utilizar para múltiples propósitos, como una oficina en casa. Hay 2 armarios empotrados y, a través de una puerta corredera, se puede acceder al sótano, donde se podría crear una bodega. Amplios dormitorios en la primera planta Subimos las escaleras y llegamos al rellano con una galería, donde aún se ven las hermosas vigas. Aquí hay 3 amplios dormitorios, y el moderno baño también es de generosas dimensiones. El dormitorio principal se encuentra en el costado de la casa y tiene un amplio vestidor en ambos lados. Uno de los armarios también alberga la caldera combinada de calefacción central (Nefit). En la parte trasera se encuentra el segundo dormitorio, que tiene una hermosa vista del patio trasero y la piscina. El tercer dormitorio se encuentra en el otro lado y cuenta con armarios empotrados hechos a medida y un escritorio empotrado. Desde el dormitorio, se accede al espacio intermedio con armario empotrado, que da paso a la sala multifuncional de la segunda planta. Esta habitación podría servir como sala de juegos para los niños, por ejemplo. El moderno cuarto de baño está parcialmente alicatado y parcialmente enlucido elegantemente. Aquí encontrarás una ducha a ras de suelo con ducha de lluvia y de mano y mezclador termostático, un mueble de tocador con 2 lavabos, un radiador de diseño y un inodoro flotante. Además, aquí hay conexiones para electrodomésticos de lavandería. Amplio jardín con pasto para caballos La palabra "jardín" en realidad hace un flaco favor a la enorme parcela de aproximadamente 20.420 metros cuadrados. El jardín ofrece mucha privacidad, con varias terrazas, un gran césped, vegetación madura que incluye hermosos árboles frutales y un cobertizo de jardín de madera. Después de un maravilloso día bajo el sol, puede sentarse en la terraza para tomar una bebida refrescante o hacer una barbacoa. ¡Disfrutar de las conversaciones después de la cena aquí puede extenderse hasta altas horas de la noche! Siga el camino hacia los establos de caballos. Aquí, disfrutarás de una hermosa vista panorámica sobre los pastos de los caballos. Una visión que nunca pasa de moda. Los amantes y dueños de animales encontrarán aquí una gran alegría. Además de los pastos, también hay un establo con establos para caballos y un picadero. Perfecto para tener caballos u otros animales. Además, hay un pasto muy espacioso en el costado de la parcela, al que se accede a través de una pasarela. Dependencia - Multifuncional con todas las instalaciones habitables Entramos en el pasillo donde se encuentra el armario de servicio y las conexiones de lavandería. Con una escalera, podemos subir las escaleras donde hay una ducha, un inodoro y un lavabo. Además, puede organizar este espacio según sus deseos. La sala de estar con chimenea de bioetanol es maravillosamente luminosa y acogedora, y las puertas francesas dan acceso a la terraza. La cocina abierta con isla de cocina está totalmente equipada con, entre otras cosas, una encimera de granito, una estufa de gas de 5 quemadores, refrigerador y lavavajillas. Además, la caldera combinada de calefacción central (Remeha) se encuentra en el armario empotrado, y hay un aseo separado. El acogedor dormitorio cuenta con una bañera exenta y el baño está separado por una puerta corredera. Aquí también encontrarás una ducha a ras de suelo, un tocador con lavabo y un inodoro flotante. En definitiva, ¡un espacio wellness donde relajarse y desconectar! La dependencia puede, por ejemplo, utilizarse como residencia para el cuidado de ancianos (siempre que cumpla con las condiciones para el cuidado de ancianos). General: La planta baja tiene un piso de concreto; La primera planta tiene en su mayor parte un suelo de hormigón. La casa está aislada con aislamiento de paredes y techos. La planta baja tiene marcos de madera con doble acristalamiento; La primera planta tiene marcos de madera con acristalamiento simple. La casa está parcialmente equipada con persianas manuales. El invernadero tiene calefacción por suelo radiante. Hay espacio de estacionamiento para varios autos en la propiedad. La piscina ya no funciona. Se ha retirado todo el equipo. El edificio anexo se utiliza actualmente como hogar para el cuidado de personas mayores. Esto es posible si cumples con las condiciones. Esta propiedad ha sido inspeccionada estructuralmente; El informe puede ser solicitado a nuestra oficina. Oudenbosch Bienvenidos al sur católico de antaño. En Oudenbosch se encuentra el ayuntamiento del municipio de Halderberge, del que forma parte el pueblo. La ciudad, con 12.000 habitantes, es particularmente conocida por su gran basílica con elementos de la famosa Basílica de San Pedro en Roma. La prosperidad llegó inicialmente a través de los privilegios del "señorío de Bergen op Zoom" y a través del servicio de ferry a la ciudad comercial de Dordrecht. Más tarde, las fábricas de azúcar y las cervecerías dieron vida al pueblo. Mientras tanto, la zona se caracteriza por la agricultura, y la belleza natural la proporcionan el río Mark, el pólder de Sint Maartenspolder y el Beemden de Hoevense. El transporte está bien provisto en Oudenbosch: hay una carretera de circunvalación que conecta el pueblo con la A17. La A58 y la A59 también están cerca. Además, Oudenbosch tiene una estación de tren con conexiones directas a Breda y Roosendaal. El conocido Rosada Fashion Outlet se encuentra a quince minutos en coche. Su ubicación central en relación con ciudades como Breda, Rotterdam y Amberes hace de Oudenbosch un lugar atractivo para vivir y trabajar. Por supuesto, Oudenbosch también tiene sus propias tiendas, escuelas y restaurantes. ¡Vale la pena explorar el pueblo! Condiciones de venta: Cláusula sobre el amianto En el caso de las viviendas construidas antes del 1 de julio de 1993, existe el riesgo de que se utilicen materiales que contienen amianto, entre otras cosas, en los canales (de humo), en los tejados, en los tabiques, en los paneles de las fachadas, cerca de los aparatos de calefacción y de agua caliente, y en los revestimientos de los suelos. El vendedor no tiene conocimiento de que se haya utilizado ningún material que contenga amianto; Sin embargo, cualquier riesgo asociado con esto se transferirá a la parte compradora en el momento de la venta, lo que se registrará en el acuerdo de compra. Propietario no residente El vendedor no ha sido residente de la propiedad en los últimos 10 años; El inmueble estaba alquilado. Por lo tanto, el vendedor no puede informar a la parte compradora sobre las características o defectos de la propiedad de los que habría tenido conocimiento si...
Reference:
EDEN-T96049463
Country:
NL
City:
Oudenbosch
Postal code:
4731 SN
Category:
Residential
Listing type:
For sale
Property type:
House & Single-family home
Property size:
3,907 sqft
Lot size:
219,799 sqft
Rooms:
5
Bedrooms:
3
Bathrooms:
1
Balcony:
Yes
