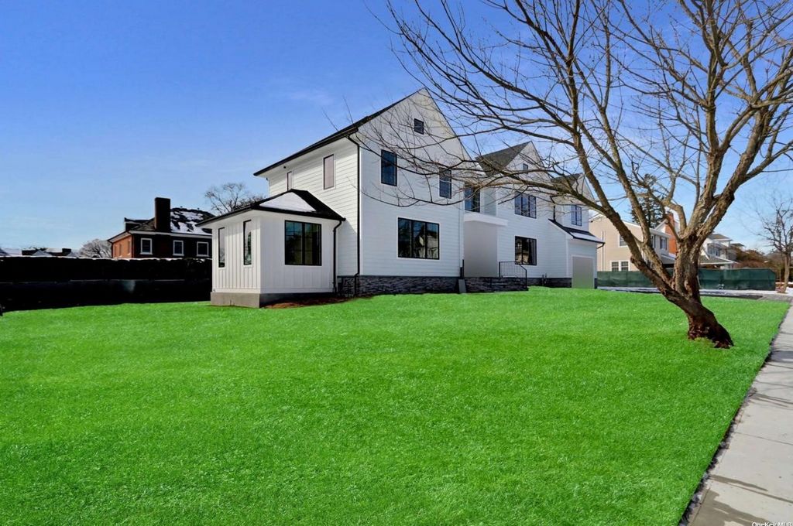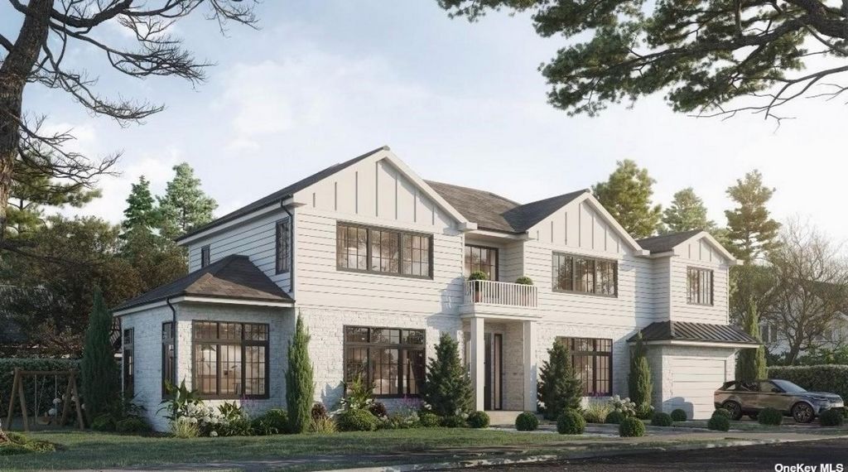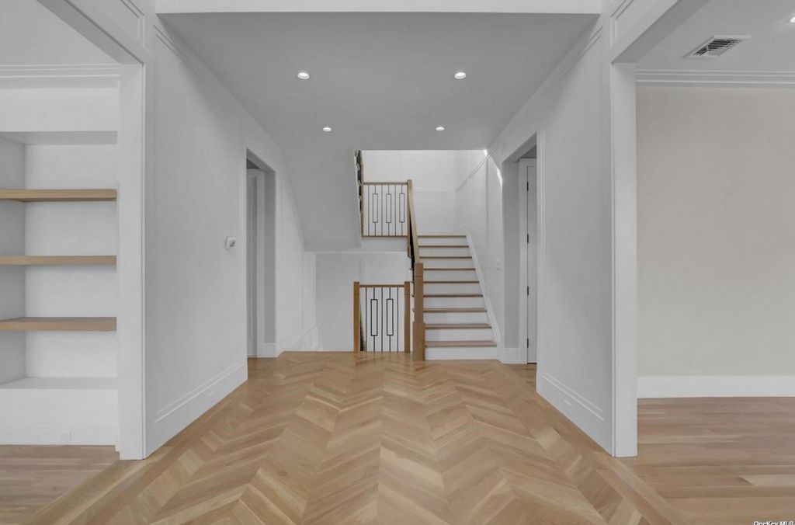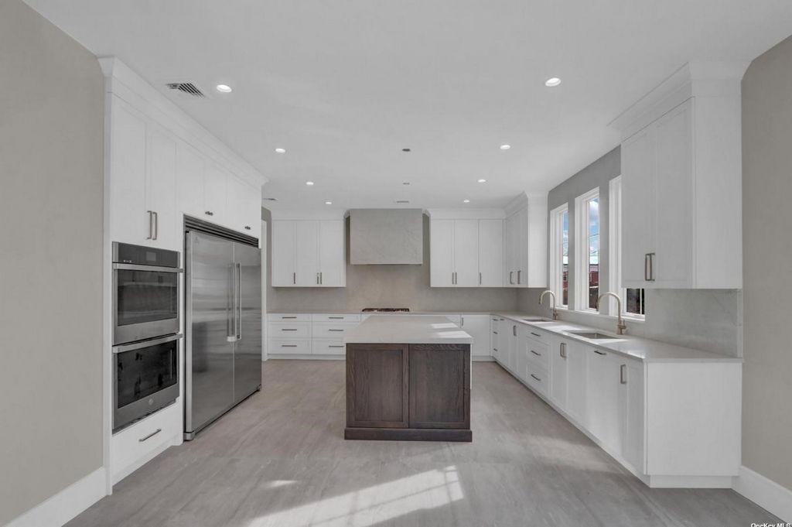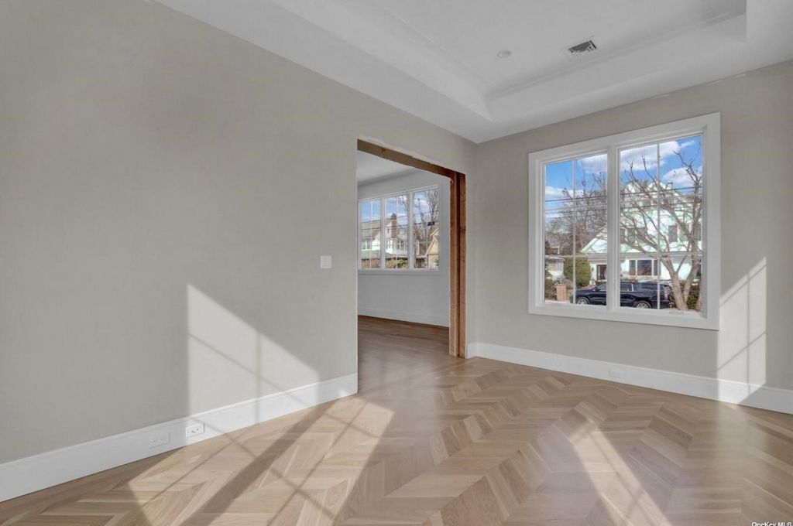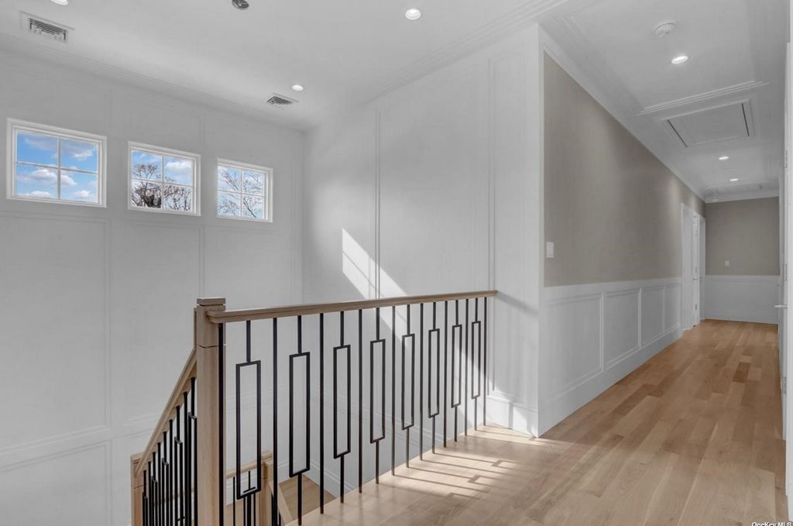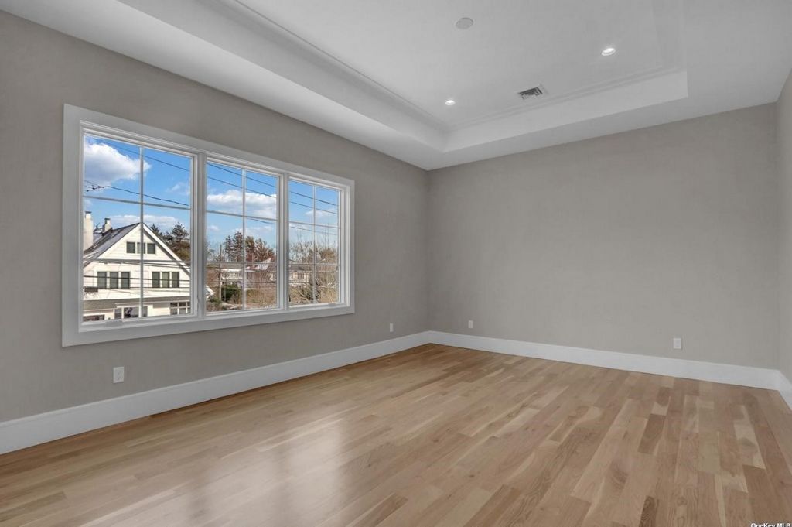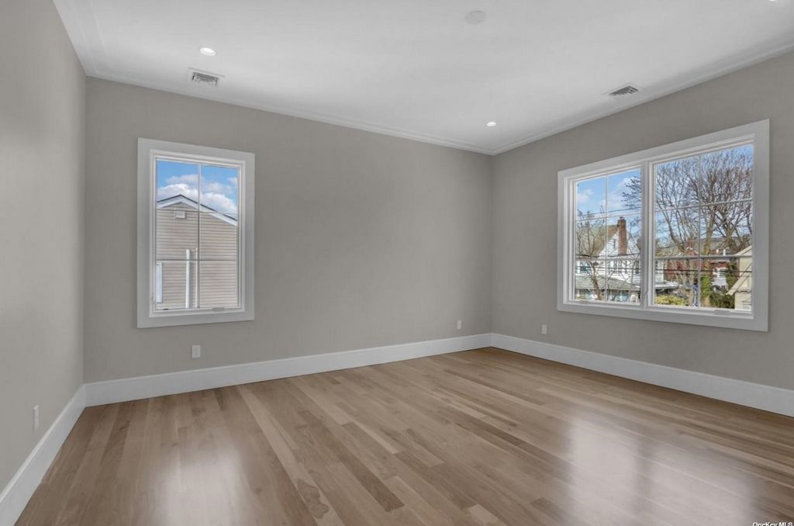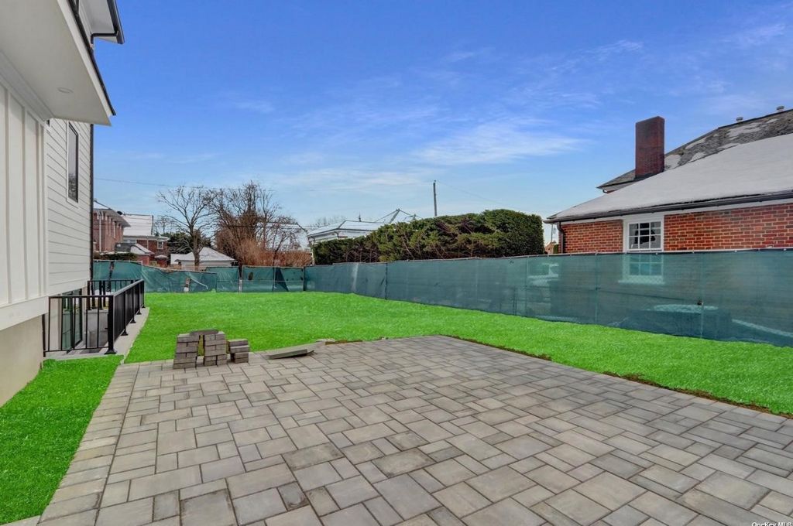PICTURES ARE LOADING...
House & single-family home for sale in Cedarhurst
USD 3,498,000
House & Single-family home (For sale)
Reference:
EDEN-T96050582
/ 96050582
Just around the corner from Woodmere Boulevard you'll find streets lined with charming homes displaying early twentieth century architecture. When you reach 55 Burton Avenue, you will likely gasp over this striking seven bedroom, six full bathrooms with two half baths center hall colonial set far back from the street with a sprawling front yard. Originally built in 1934, the home was bought by a highly respected builder who has delivered local premium homes for twenty-five years. He thoroughly reimagined 55 Burton, as expanded and elevated. To bring his vision to life, he partially knocked down, completely gutted, redesigned and rebuilt the home in flawless fashion. The majestic exterior features multiple textures; board and batten siding, hardy wood plank siding and stone which is crowned by a three triangle peak roof and large Pella windows. The driveway is seamless with room to park six cars. The newly cemented sidewalk has just dried. When the front door opens on the main level you are treated to a moment drenched in natural light featuring a cathedral ceiling, magnificently detailed, smooth to the touch herringbone oak wood floors along custom, detailed molding accents. The focal point of the entry is a flowing and open vertical view of the homes' three levels and balcony. Expertly crafted custom wood and iron railings make the staircase a statement piece which tells the story of this, over 5000 square foot home. No matter where you are, everyone is connected.There are bountiful shared living spaces to explore. The kitchen is spectacular and luxuriously designed with functionality in mind. The counter space, backsplash and hood above the stove were all created with quartz. There are endless custom wood cabinets with exquisite, premium hardware. The large island is topped with one very thick piece of quartz that stands upon custom wood it-is rich and beautiful. The overhang provides multiple seating spaces for eating or hanging out. There is radiant heat beneath the porcelain floor for comfort. The oversized refrigerator and freezer were designed by Electrolux. It has the feeling and detail of a highly organized closet. The two Bosch dishwashers are hidden, the microwave is built in, there are double ovens and double sinks. The pantry is large enough to be a bedroom and can easily accommodate a second refrigerator/freezer. A washing station was constructed just outside of the formal dining room. The floors are oak, the light is incredible and the space exudes warmth and elegance. Modern crown molding designs extend to both the door and chair rails elevate your experience. There is a sunken living room for more informal gatherings around an electric fireplace and built-in shelving. Steps away is a private library with a tray ceiling. Down the hall you'll find a splash of color in the powder room which neighbors the first of two ensuite guest bedrooms. There is a mudroom that leads you to an oversized garage with space for one car. Follow the staircase up to the third level and prepare to be knocked out. The primary bedroom has a custom closet big enough to be a studio apartment and a nine foot ceiling. The ensuite is accessible through a pocket door. Eliminate the post-shower chill with a heated porcelain floor. The expansive step-in shower is also porcelain with a built-in bench. The floor is a mosaic tile design . Most people refer to the bottom floor of a house as "the basement". At 55 Burton Avenue we call it the "lower level". It is a sprawling finished space flooded with natural light. There are multiple, magnificent closets and a second powder room with a highly styled tile floor. There is a second bright, ensuite guest room on the lower level complete with large closet space. The laundry room is oversized with custom cabinetry and a front loading Electrolux Lux washer and dryer. The room is big enough to fit a second set if needed. There is an additional room that houses the heating system and the Navien tankless water system/ Every time you bathe, wash or cook you will be using water that has been filtered twice. Proud to represent 55 Burton Avenue and the developer who brought it back to life. Every detail was considered and carefully selected from the foam insulation to the brand new electric, heat and plumbing systems. This is a highly premium and meticulously planned, first of its kind rebuild in the coveted neighborhood of Woodmere, New York.
View more
View less
Just around the corner from Woodmere Boulevard you'll find streets lined with charming homes displaying early twentieth century architecture. When you reach 55 Burton Avenue, you will likely gasp over this striking seven bedroom, six full bathrooms with two half baths center hall colonial set far back from the street with a sprawling front yard. Originally built in 1934, the home was bought by a highly respected builder who has delivered local premium homes for twenty-five years. He thoroughly reimagined 55 Burton, as expanded and elevated. To bring his vision to life, he partially knocked down, completely gutted, redesigned and rebuilt the home in flawless fashion. The majestic exterior features multiple textures; board and batten siding, hardy wood plank siding and stone which is crowned by a three triangle peak roof and large Pella windows. The driveway is seamless with room to park six cars. The newly cemented sidewalk has just dried. When the front door opens on the main level you are treated to a moment drenched in natural light featuring a cathedral ceiling, magnificently detailed, smooth to the touch herringbone oak wood floors along custom, detailed molding accents. The focal point of the entry is a flowing and open vertical view of the homes' three levels and balcony. Expertly crafted custom wood and iron railings make the staircase a statement piece which tells the story of this, over 5000 square foot home. No matter where you are, everyone is connected.There are bountiful shared living spaces to explore. The kitchen is spectacular and luxuriously designed with functionality in mind. The counter space, backsplash and hood above the stove were all created with quartz. There are endless custom wood cabinets with exquisite, premium hardware. The large island is topped with one very thick piece of quartz that stands upon custom wood it-is rich and beautiful. The overhang provides multiple seating spaces for eating or hanging out. There is radiant heat beneath the porcelain floor for comfort. The oversized refrigerator and freezer were designed by Electrolux. It has the feeling and detail of a highly organized closet. The two Bosch dishwashers are hidden, the microwave is built in, there are double ovens and double sinks. The pantry is large enough to be a bedroom and can easily accommodate a second refrigerator/freezer. A washing station was constructed just outside of the formal dining room. The floors are oak, the light is incredible and the space exudes warmth and elegance. Modern crown molding designs extend to both the door and chair rails elevate your experience. There is a sunken living room for more informal gatherings around an electric fireplace and built-in shelving. Steps away is a private library with a tray ceiling. Down the hall you'll find a splash of color in the powder room which neighbors the first of two ensuite guest bedrooms. There is a mudroom that leads you to an oversized garage with space for one car. Follow the staircase up to the third level and prepare to be knocked out. The primary bedroom has a custom closet big enough to be a studio apartment and a nine foot ceiling. The ensuite is accessible through a pocket door. Eliminate the post-shower chill with a heated porcelain floor. The expansive step-in shower is also porcelain with a built-in bench. The floor is a mosaic tile design . Most people refer to the bottom floor of a house as "the basement". At 55 Burton Avenue we call it the "lower level". It is a sprawling finished space flooded with natural light. There are multiple, magnificent closets and a second powder room with a highly styled tile floor. There is a second bright, ensuite guest room on the lower level complete with large closet space. The laundry room is oversized with custom cabinetry and a front loading Electrolux Lux washer and dryer. The room is big enough to fit a second set if needed. There is an additional room that houses the heating system and the Navien tankless water system/ Every time you bathe, wash or cook you will be using water that has been filtered twice. Proud to represent 55 Burton Avenue and the developer who brought it back to life. Every detail was considered and carefully selected from the foam insulation to the brand new electric, heat and plumbing systems. This is a highly premium and meticulously planned, first of its kind rebuild in the coveted neighborhood of Woodmere, New York.
Gleich um die Ecke vom Woodmere Boulevard finden Sie Straßen, die von charmanten Häusern gesäumt sind, die die Architektur des frühen zwanzigsten Jahrhunderts zeigen. Wenn Sie die Burton Avenue 55 erreichen, werden Sie wahrscheinlich nach Luft schnappen über diese markante Kolonialhalle mit sieben Schlafzimmern, sechs Badezimmern und zwei Halbbädern in der Mitte der Halle, die weit von der Straße entfernt liegt und einen weitläufigen Vorgarten hat. Ursprünglich im Jahr 1934 erbaut, wurde das Haus von einem hoch angesehenen Bauunternehmer gekauft, der seit fünfundzwanzig Jahren lokale Premium-Häuser liefert. Er hat 55 Burton gründlich neu interpretiert, erweitert und erhöht. Um seine Vision zum Leben zu erwecken, hat er das Haus teilweise abgerissen, komplett entkernt, neu gestaltet und makellos wieder aufgebaut. Das majestätische Äußere weist mehrere Texturen auf; Verkleidung aus Brettern und Latten, Verkleidung aus robusten Holzbohlen und Stein, die von einem Dach mit drei dreieckigen Spitzen und großen Pella-Fenstern gekrönt wird. Die Einfahrt ist nahtlos und bietet Platz für sechs Autos. Der frisch zementierte Bürgersteig ist gerade getrocknet. Wenn sich die Haustür auf der Hauptebene öffnet, werden Sie mit einem Moment verwöhnt, der von natürlichem Licht durchflutet ist, mit einer Kathedralendecke, herrlich detaillierten, glatten Fischgrät-Eichenholzböden und individuellen, detaillierten Zierleistenakzenten. Im Mittelpunkt des Eingangs steht ein fließender und offener vertikaler Blick auf die drei Ebenen und den Balkon der Häuser. Fachmännisch gefertigte, maßgefertigte Holz- und Eisengeländer machen die Treppe zu einem Statement-Stück, das die Geschichte dieses über 5000 Quadratmeter großen Hauses erzählt. Egal, wo Sie sich befinden, alle sind miteinander verbunden. Es gibt großzügige Gemeinschaftsräume, die es zu erkunden gilt. Die Küche ist spektakulär und luxuriös gestaltet, wobei die Funktionalität im Vordergrund steht. Die Theke, die Rückwand und die Dunstabzugshaube über dem Ofen wurden alle mit Quarz gestaltet. Es gibt endlose maßgefertigte Holzschränke mit exquisiten, hochwertigen Beschlägen. Die große Insel ist mit einem sehr dicken Stück Quarz bedeckt, das auf maßgefertigtem Holz steht, es ist reich und schön. Der Überhang bietet mehrere Sitzgelegenheiten zum Essen oder Abhängen. Unter dem Porzellanboden sorgt Strahlungswärme für Behaglichkeit. Der überdimensionale Kühl- und Gefrierschrank wurde von Electrolux entworfen. Es hat das Gefühl und die Details eines hochgradig organisierten Kleiderschranks. Die beiden Bosch-Geschirrspüler sind versteckt, die Mikrowelle ist eingebaut, es gibt Doppelbacköfen und Doppelspülen. Die Speisekammer ist groß genug, um ein Schlafzimmer zu sein, und bietet problemlos Platz für einen zweiten Kühlschrank mit Gefrierfach. Eine Waschstation wurde direkt vor dem formellen Speisesaal errichtet. Die Böden sind aus Eiche, das Licht ist unglaublich und der Raum strahlt Wärme und Eleganz aus. Moderne Kronenleisten erstrecken sich sowohl auf die Tür- als auch auf die Stuhlschienen und verbessern Ihr Erlebnis. Es gibt ein abgesenktes Wohnzimmer für informellere Zusammenkünfte rund um einen elektrischen Kamin und eingebaute Regale. Nur wenige Schritte entfernt befindet sich eine private Bibliothek mit einer Tablettdecke. Den Flur hinunter finden Sie einen Farbtupfer in der Gästetoilette, die an das erste von zwei Gästezimmern mit eigenem Bad angrenzt. Es gibt einen Schmutzraum, der Sie zu einer übergroßen Garage mit Platz für ein Auto führt. Folgt der Treppe hinauf in die dritte Ebene und bereitet euch darauf vor, ausgeknockt zu werden. Das Hauptschlafzimmer verfügt über einen maßgefertigten Kleiderschrank, der groß genug ist, um ein Studio-Apartment zu sein, und eine neun Fuß hohe Decke. Das Bad ist durch eine Schiebetür zugänglich. Beseitigen Sie die Kälte nach dem Duschen mit einem beheizten Porzellanboden. Die großzügige Tiefendusche ist ebenfalls aus Porzellan mit eingebauter Bank. Der Boden ist ein Mosaikfliesendesign. Die meisten Menschen bezeichnen das untere Stockwerk eines Hauses als "den Keller". In der Burton Avenue 55 nennen wir es die "untere Ebene". Es ist ein weitläufiger, fertiggestellter Raum, der von natürlichem Licht durchflutet ist. Es gibt mehrere, prächtige Schränke und eine zweite Gästetoilette mit einem hochwertig gestalteten Fliesenboden. Auf der unteren Ebene befindet sich ein zweites helles Gästezimmer mit eigenem Bad und großem Kleiderschrank. Die Waschküche ist übergroß mit maßgefertigten Schränken und einer Electrolux Lux Waschmaschine und einem Trockner von vorne. Der Raum ist groß genug, um bei Bedarf ein zweites Set unterzubringen. Es gibt einen zusätzlichen Raum, in dem sich die Heizung und das Navien-Tankwassersystem befinden. Jedes Mal, wenn Sie baden, waschen oder kochen, verwenden Sie Wasser, das zweimal gefiltert wurde. Wir sind stolz darauf, die 55 Burton Avenue und den Entwickler, der sie wieder zum Leben erweckt hat, zu repräsentieren. Jedes Detail wurde durchdacht und sorgfältig ausgewählt, von der Schaumisolierung bis hin zu den brandneuen Elektro-, Heizungs- und Sanitärsystemen. Dies ist ein sehr hochwertiger und sorgfältig geplanter, erster Umbau seiner Art im begehrten Viertel Woodmere, New York.
Reference:
EDEN-T96050582
Country:
US
City:
Woodmere
Postal code:
11598
Category:
Residential
Listing type:
For sale
Property type:
House & Single-family home
Property size:
5,145 sqft
Rooms:
7
Bedrooms:
7
Bathrooms:
6
WC:
2
