PICTURES ARE LOADING...
Apartment & Condo (For sale)
Reference:
EDEN-T96050835
/ 96050835
Reference:
EDEN-T96050835
Country:
ES
City:
Malaga
Category:
Residential
Listing type:
For sale
Property type:
Apartment & Condo
Property size:
603 sqft
Rooms:
1
Bedrooms:
1
Bathrooms:
1
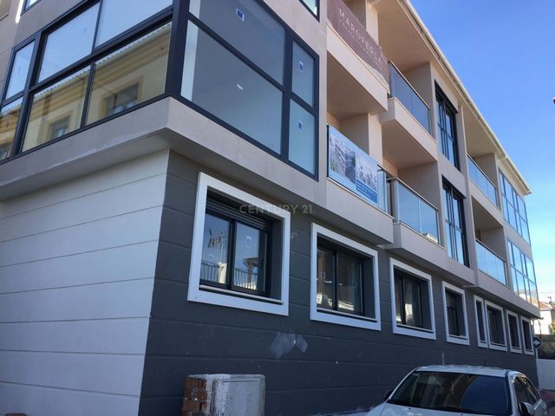
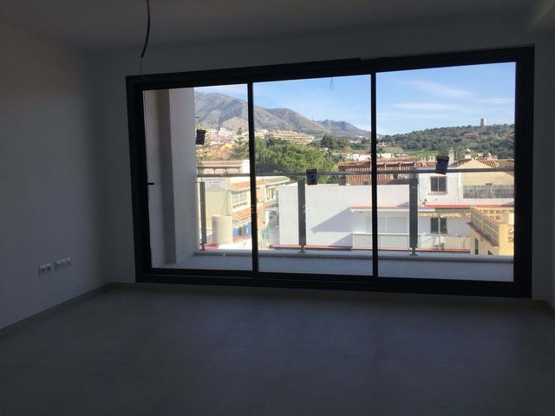
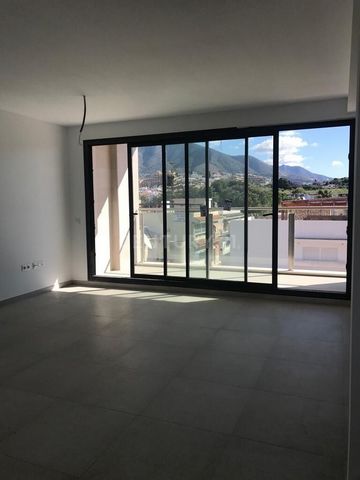
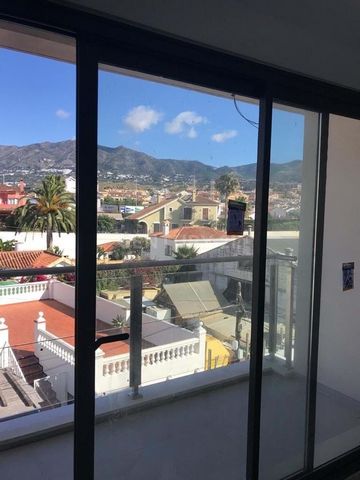
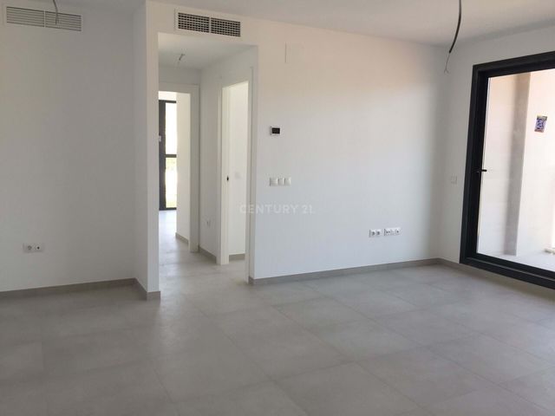
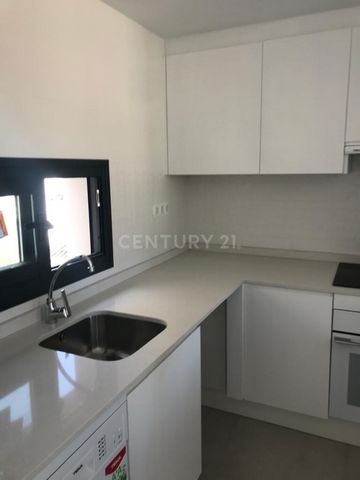
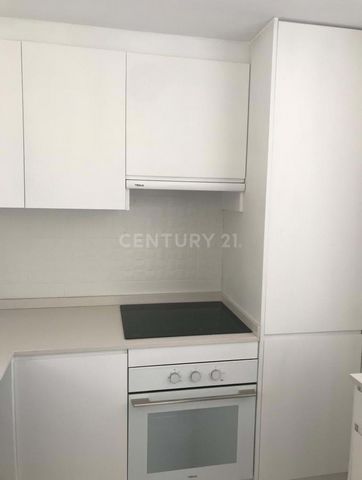
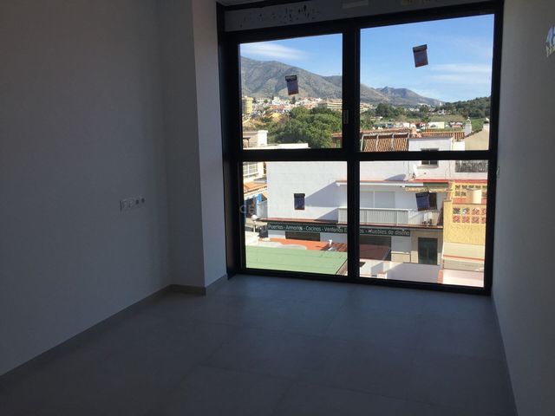
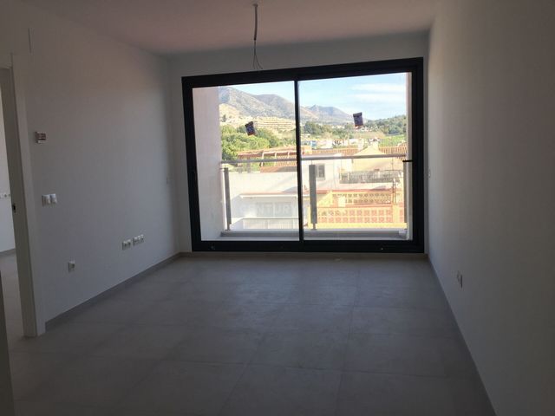
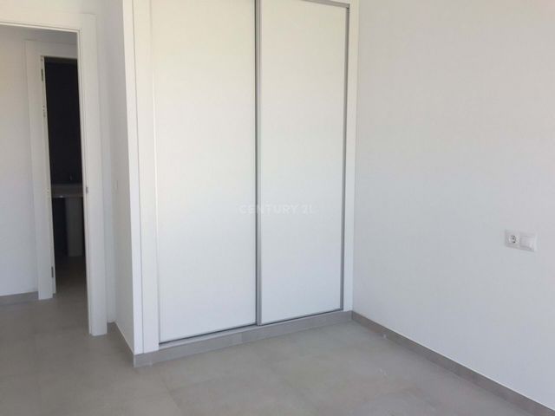
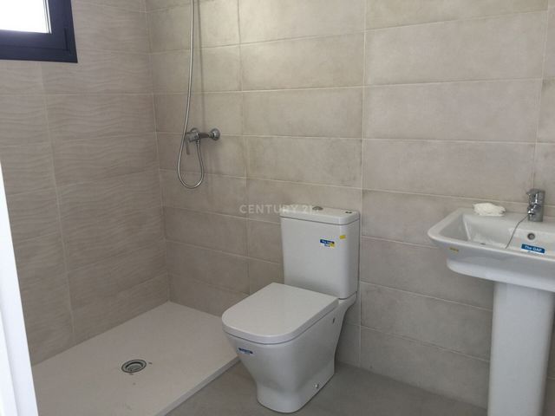
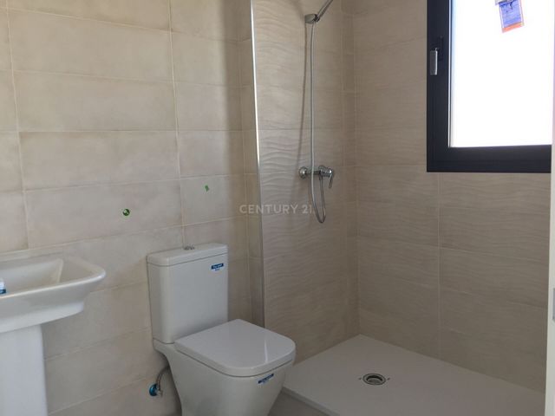
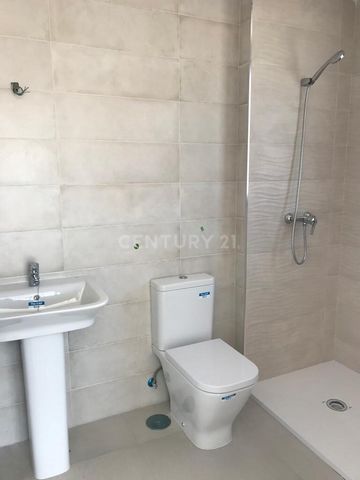
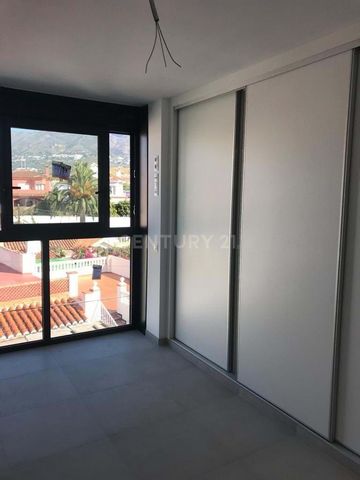
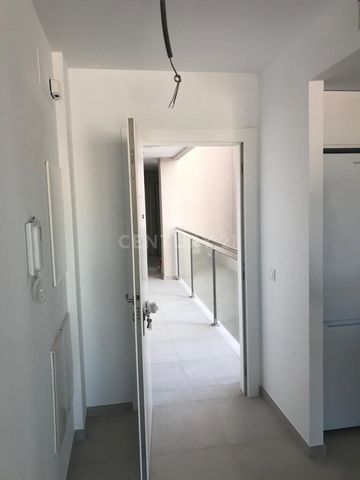
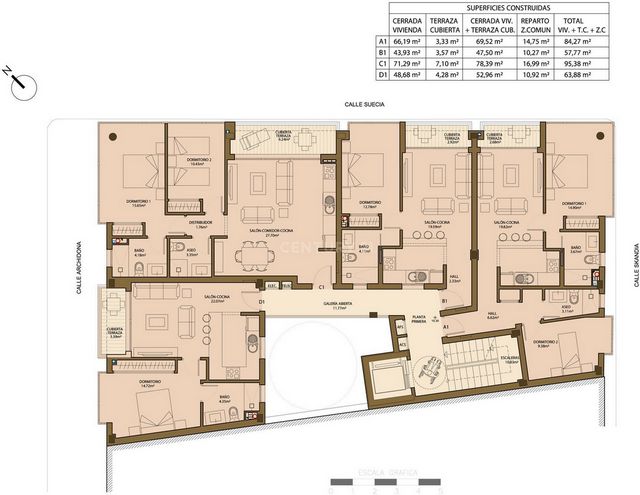
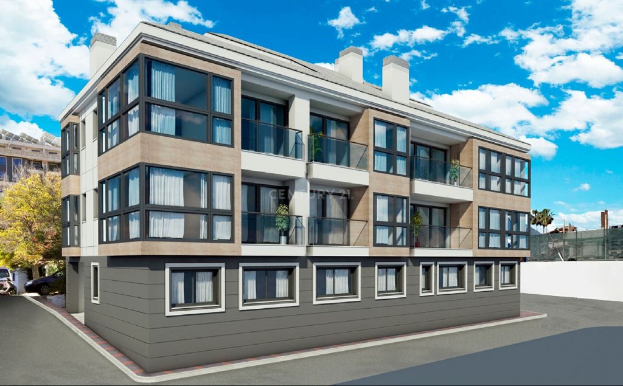
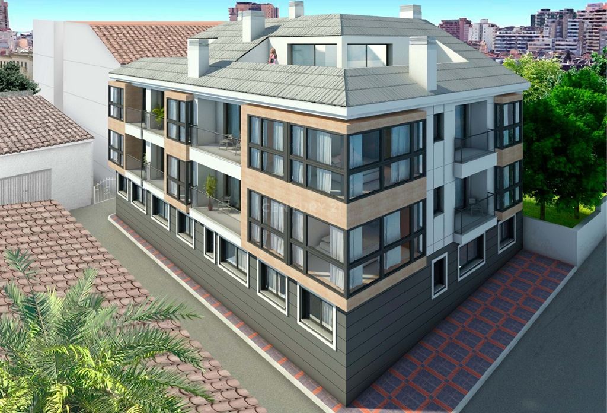
The Skandia Building consists of 14 dwellings built with a harmonious and warm design, using energy-efficient materials in compliance with current regulations.
Units available:
1. House Ground floor A: consisting of entrance hall, living room with integrated kitchen of 22.4 m2, one bedroom and bathroom. Total area 56.31 m2.
Sale Price: 134.000 .
Housing First floor A1: consisting of entrance hall, living room with integrated kitchen of 19.82 m2, terrace, toilet, master bedroom with bathroom en suite and second bedroom. Total surface 84.27 m2. Sale price: 224.000 .
QUALITY MEMORY
- Exterior carpentry in natural anodised aluminium in anthracite grey or choose.
- Double glazing with interior dehydrated air chamber thus reducing the energy exchange cold - heat, ensuring a good interior comfort, energy efficiency and improvement of the envelope.
- Motorised aluminium blinds in the colour of the carpentry, with thermal-acoustic insulation included, in the main bedrooms.
- Reinforced entrance door, with hidden hinges and security lock in three anchorage points. Finished in white lacquer. It will have a stainless steel handle running vertically all over the leaf.
- Interior doors of wood lacquered in white color, with handles and ironworks in chrome color. It incorporates magnetic lock and perimeter rubber seal anti-impact. Smooth mouldings with straight edges highlight the modernity of the design.
- Wardrobes with sliding doors finished in smooth white lacquer, to match the rest of the carpentry of the house, completely finished inside covering them with agglomerate board and giving them a shelf for trunk and hanging bar.
- Stainless steel interior condemnation in bathrooms.
- Large format porcelain flooring 60x60 cm or more.
- Walls in the hall, living room, corridors and bedrooms finished with light-coloured smooth elastic paint.
- The walls of the bathrooms and kitchens are tiled with first quality porcelain tile.
- The kitchen, which has been designed with maximum care for functionality, is delivered with high and low furniture of great capacity, with a high gloss finish and two colours to choose from, with current shapes and horizontal lines.
- Worktop in silestone or granite or similar, in a colour that contrasts with the furniture and with a built-in steel sink.
- Household appliances include: extractor hood, induction vitroceramic hob, electric oven, dishwasher, fridge and low-flow single-lever faucet, with a modern design.
Sanitary ware and taps:
- The bathrooms are delivered with a washbasin integrated in a furniture of current design, made to measure, bathroom fittings in white vitrified porcelain, as well as a shower tray, from the Gala brand or similar.In accordance with Decree 218/2005 of October 11, which approves the Consumer Information Regulation in the purchase and lease of homes in Andalusia, the client is informed that notary, registry, tax, financial and other expenses Expenses inherent to the purchase are not included in the price. View more View less En el corazón de los Boliches, modernos pisos de 1 y 2 dormitorios a estrenar. Llave en mano. Cocina totalmente equipada, aire acondicionado, placa solar, edificio con ascensor y trastero. Se halla en un entorno tranquilo pero a la vez, a corta distancia caminando de todas las comodidades y servicios: centros comerciales, transporte público (parada de autobús, tren de cercanías, taxis) zona deportiva y el paseo marítimo de Fuengirola con sus maravillosas playas.
El Edificio Skandia está compuesto de 14 viviendas construidas con un diseño armónico y cálido, utilizando materiales energéticamente eficientes bajo cumplimiento de normativa vigente.
Unidades disponibles:
1.Vivienda Planta baja A: compuesta por hall de entrada, salón con cocina integrada de 22.4 m2, un dormitorio y baño. Superficie total 56.31 m2.
Precio de Venta: 134.000
2.Vivienda Planta primera A1: compuesta por hall de entrada, salón con cocina integrada de 19.82 m2, terraza, aseo, dormitorio principal con baño en suite y segundo dormitorio. Superficie total 84.27 m2. Precio de venta: 224.000
MEMORIA DE CALIDADES
Carpintería exterior de aluminio anodizado natural color gris antracita o elegir.
Doble acristalamiento con cámara interior de aire deshidratado reduciendo así el intercambio energía frío-calor, asegurando un buen confort interior, eficiencia energética y mejora de la envolvente.
Persianas motorizadas de aluminio el color de la carpintería, con aislamiento térmico-acústico incluido, en dormitorios principales.
Puerta de entrada blindada, con bisagras ocultas y la cerradura de seguridad en tres puntos de anclaje. Acabada en lacado color blanco. Llevará tirador en acero inoxidable recorriendo en vertical toda la hoja.
Puertas de paso interiores de madera lacadas en color blanco, con manivelas y herrajes en color cromo. Se incorpora la cerradura magnética y junta de goma perimetral anti-impacto. Las molduras lisas con cantos rectos destacan la modernidad del diseño.
Armarios con puertas correderas acabados en laca lisa color blanco, a juego con el resto de la carpintería de la vivienda, completamente acabados en su interior revistiéndolos con tablero de aglomerado y dotándolos de balda para maletero y barra de colgar.
Condena interior en acero inoxidable en baños.
Suelos de pavimento porcelánico de gran formato 60x60 cm o superior.
Paredes del hall, salón, pasillos y dormitorios acabadas con pintura elástica lisa de color claro.
Las paredes de los baños y cocinas van alicatados con azulejo porcelánico de primera calidad.
La cocina, en cuyo diseño se ha cuidado al máximo la funcionalidad, se entrega con muebles altos y bajos de gran capacidad, con acabado de alto brillo y dos colores a elegir, con formas actuales y líneas horizontales.
Encimera de silestone o granito o similar, en color que contraste con el mobiliario y con fregadero de acero encastrado.
El equipamiento de electrodomésticos incluye: campana extractora, placa de vitroceramica de inducción, horno eléctrico, lavavajillas, frigorífico y grifería mono mando de bajo caudal, con diseño actual.
Sanitarios y grifería:
Los baños se entregan con lavabo integrado en mueble de diseño actual, realizada a medida, sanitarios de porcelana vitrificada de color blanco, así como plato de ducha, de la marca Gala o similar.De acuerdo con el Decreto 218/2005 de 11 de Octubre, por el que se aprueba el Reglamento de información al consumidor en la compraventa y arrendamiento de viviendas en Andalucía, se informa al cliente que los gastos notariales, registrales, impuestos, financieros y otros gastos inherentes a la compraventa no están incluidos en el precio. This important new construction project is located in the heart of the bowling alleys, strategically located between Skandia, Suecia and Archidona streets, in a quiet but at the same time, within walking distance of all amenities and services: shopping centers, public transport (bus stop, suburban train, taxis) sports area and the promenade of Fuengirola with its wonderful beaches.
The Skandia Building consists of 14 dwellings built with a harmonious and warm design, using energy-efficient materials in compliance with current regulations.
Units available:
1. House Ground floor A: consisting of entrance hall, living room with integrated kitchen of 22.4 m2, one bedroom and bathroom. Total area 56.31 m2.
Sale Price: 134.000 .
Housing First floor A1: consisting of entrance hall, living room with integrated kitchen of 19.82 m2, terrace, toilet, master bedroom with bathroom en suite and second bedroom. Total surface 84.27 m2. Sale price: 224.000 .
QUALITY MEMORY
- Exterior carpentry in natural anodised aluminium in anthracite grey or choose.
- Double glazing with interior dehydrated air chamber thus reducing the energy exchange cold - heat, ensuring a good interior comfort, energy efficiency and improvement of the envelope.
- Motorised aluminium blinds in the colour of the carpentry, with thermal-acoustic insulation included, in the main bedrooms.
- Reinforced entrance door, with hidden hinges and security lock in three anchorage points. Finished in white lacquer. It will have a stainless steel handle running vertically all over the leaf.
- Interior doors of wood lacquered in white color, with handles and ironworks in chrome color. It incorporates magnetic lock and perimeter rubber seal anti-impact. Smooth mouldings with straight edges highlight the modernity of the design.
- Wardrobes with sliding doors finished in smooth white lacquer, to match the rest of the carpentry of the house, completely finished inside covering them with agglomerate board and giving them a shelf for trunk and hanging bar.
- Stainless steel interior condemnation in bathrooms.
- Large format porcelain flooring 60x60 cm or more.
- Walls in the hall, living room, corridors and bedrooms finished with light-coloured smooth elastic paint.
- The walls of the bathrooms and kitchens are tiled with first quality porcelain tile.
- The kitchen, which has been designed with maximum care for functionality, is delivered with high and low furniture of great capacity, with a high gloss finish and two colours to choose from, with current shapes and horizontal lines.
- Worktop in silestone or granite or similar, in a colour that contrasts with the furniture and with a built-in steel sink.
- Household appliances include: extractor hood, induction vitroceramic hob, electric oven, dishwasher, fridge and low-flow single-lever faucet, with a modern design.
Sanitary ware and taps:
- The bathrooms are delivered with a washbasin integrated in a furniture of current design, made to measure, bathroom fittings in white vitrified porcelain, as well as a shower tray, from the Gala brand or similar.In accordance with Decree 218/2005 of October 11, which approves the Consumer Information Regulation in the purchase and lease of homes in Andalusia, the client is informed that notary, registry, tax, financial and other expenses Expenses inherent to the purchase are not included in the price. Dieses wichtige Neubauprojekt befindet sich im Herzen der Bowlingbahnen, strategisch günstig gelegen zwischen den Straßen Skandia, Suecia und Archidona, in einer ruhigen, aber gleichzeitig nur wenige Gehminuten von allen Annehmlichkeiten und Dienstleistungen entfernt: Einkaufszentren, öffentliche Verkehrsmittel (Bushaltestelle, S-Bahn, Taxis), Sportbereich und die Promenade von Fuengirola mit ihren wunderschönen Stränden.
Das Skandia-Gebäude besteht aus 14 Wohnungen, die in einem harmonischen und warmen Design unter Verwendung energieeffizienter Materialien in Übereinstimmung mit den geltenden Vorschriften gebaut wurden.
Verfügbare Einheiten:
1. Haus Erdgeschoss A: bestehend aus Eingangshalle, Wohnzimmer mit integrierter Küche von 22,4 m2, einem Schlafzimmer und Badezimmer. Gesamtfläche 56,31 m2.
Verkaufspreis: 134.000 .
Wohnen Erster Stock A1: bestehend aus Eingangshalle, Wohnzimmer mit integrierter Küche von 19,82 m2, Terrasse, WC, Hauptschlafzimmer mit Bad en Suite und zweitem Schlafzimmer. Gesamtfläche 84,27 m2. Verkaufspreis: 224.000 .
HOCHWERTIGER SPEICHER
- Außenschreinerei aus natur eloxiertem Aluminium in Anthrazitgrau oder wählen.
- Doppelverglasung mit dehydrierter Luftkammer im Inneren, wodurch der Energieaustausch von Kälte und Wärme reduziert wird, was einen guten Innenraumkomfort, Energieeffizienz und Verbesserung der Gebäudehülle gewährleistet.
- Motorisierte Aluminiumjalousien in der Farbe der Tischlerei, einschließlich thermisch-akustischer Isolierung, in den Hauptschlafzimmern.
- Verstärkte Eingangstür mit versteckten Scharnieren und Sicherheitsschloss an drei Verankerungspunkten. Lackiert mit weißem Lack. Es wird einen Edelstahlgriff haben, der vertikal über den gesamten Flügel verläuft.
- Innentüren aus weiß lackiertem Holz, mit Griffen und Schmiedearbeiten in Chromfarbe. Es verfügt über eine Magnetverriegelung und eine umlaufende Gummidichtung gegen Aufprall. Glatte Leisten mit geraden Kanten unterstreichen die Modernität des Designs.
- Schränke mit Schiebetüren aus glattem weißem Lack, passend zum Rest der Tischlerei des Hauses, innen komplett mit Agglomeratplatten verkleidet und mit einem Regal für Kofferraum und Hängestange versehen.
- Innenverkleidung aus Edelstahl in Badezimmern.
- Großformatiger Porzellanboden ab 60x60 cm.
- Die Wände im Flur, im Wohnzimmer, in den Fluren und in den Schlafzimmern wurden mit heller, glatter, elastischer Farbe versehen.
- Die Wände der Bäder und Küchen sind mit hochwertigen Feinsteinzeugfliesen gefliest.
- Die Küche, die mit maximaler Sorgfalt für die Funktionalität entworfen wurde, wird mit hohen und niedrigen Möbeln mit großem Fassungsvermögen geliefert, mit hochglänzender Oberfläche und zwei Farben zur Auswahl, mit aktuellen Formen und horizontalen Linien.
- Arbeitsplatte aus Silestone oder Granit oder ähnlichem, in einer Farbe, die sich von den Möbeln abhebt, und mit einem eingebauten Waschbecken aus Stahl.
- Zu den Haushaltsgeräten gehören: Dunstabzugshaube, Induktions-Glaskeramikkochfeld, Elektroherd, Geschirrspüler, Kühlschrank und Einhebelarmatur mit niedrigem Durchfluss in modernem Design.
Sanitärkeramik und Wasserhähne:
- Die Badezimmer werden mit einem Waschbecken geliefert, das in ein Möbel mit aktuellem Design integriert ist, eine maßgeschneiderte Badezimmerarmatur aus weißem Feinsteinzeug sowie eine Duschwanne der Marke Gala oder ähnliches.In Übereinstimmung mit dem Dekret 218/2005 vom 11. Oktober, das die Verbraucherinformationsverordnung beim Kauf und der Vermietung von Häusern in Andalusien genehmigt, wird der Kunde darüber informiert, dass Notar-, Register-, Steuer-, Finanz- und andere Kosten im Zusammenhang mit dem Kauf nicht im Preis enthalten sind. Cet important projet de construction neuve est situé au cœur des pistes de bowling, stratégiquement situé entre les rues Skandia, Suecia et Archidona, dans un quartier calme mais en même temps, à distance de marche de toutes les commodités et services : centres commerciaux, transports en commun (arrêt de bus, train de banlieue, taxis), zone sportive et la promenade de Fuengirola avec ses magnifiques plages.
Le bâtiment Skandia se compose de 14 logements construits avec un design harmonieux et chaleureux, utilisant des matériaux économes en énergie dans le respect de la réglementation en vigueur.
Unités disponibles :
1. Maison Rez-de-chaussée A : composé d’un hall d’entrée, d’un salon avec cuisine intégrée de 22,4 m2, d’une chambre et d’une salle de bains. Surface totale 56,31 m2.
Prix de vente : 134.000 .
Logement Premier étage A1 : composé d’un hall d’entrée, séjour avec cuisine intégrée de 19,82 m2, terrasse, wc, chambre parentale avec salle de bain en suite et deuxième chambre. Surface totale 84,27 m2. Prix de vente : 224.000 .
MÉMOIRE DE QUALITÉ
- Menuiserie extérieure en aluminium anodisé naturel gris anthracite ou au choix.
- Double vitrage avec chambre à air déshydratée intérieure réduisant ainsi l’échange d’énergie froid-chaleur, assurant un bon confort intérieur, l’efficacité énergétique et l’amélioration de l’enveloppe.
- Stores motorisés en aluminium de la couleur de la menuiserie, avec isolation thermo-acoustique incluse, dans les chambres principales.
- Porte d’entrée renforcée, avec charnières cachées et serrure de sécurité en trois points d’ancrage. Finition en laque blanche. Il aura une poignée en acier inoxydable qui court verticalement sur toute la feuille.
- Portes intérieures en bois laqué de couleur blanche, avec poignées et ferronnerie de couleur chromée. Il intègre un verrou magnétique et un joint en caoutchouc périmétrique anti-impact. Des moulures lisses aux bords droits soulignent la modernité du design.
- Armoires à portes coulissantes finies en laque blanche lisse, assorties au reste de la menuiserie de la maison, entièrement finies à l’intérieur en les recouvrant de carton aggloméré et en leur donnant une étagère pour coffre et barre de suspension.
- Condamnation intérieure en acier inoxydable dans les salles de bains.
- Revêtement de sol en grès cérame grand format 60x60 cm ou plus.
- Les murs du hall, du salon, des couloirs et des chambres sont recouverts d’une peinture élastique lisse de couleur claire.
- Les murs des salles de bains et des cuisines sont carrelés avec du grès cérame de première qualité.
- La cuisine, qui a été conçue avec le plus grand soin pour la fonctionnalité, est livrée avec des meubles hauts et bas de grande capacité, avec une finition brillante et deux couleurs au choix, avec des formes actuelles et des lignes horizontales.
- Plan de travail en silestone ou granit ou similaire, dans une couleur qui contraste avec le meuble et avec un évier en acier intégré.
- Les appareils électroménagers comprennent : hotte aspirante, plaque vitrocéramique à induction, four électrique, lave-vaisselle, réfrigérateur et robinet monocommande à faible débit, au design moderne.
Sanitaires et robinetterie :
- Les salles de bains sont livrées avec un lavabo intégré dans un meuble au design actuel, réalisé sur mesure, des robinetteries de salle de bain en porcelaine vitrifiée blanche, ainsi qu’un receveur de douche, de la marque Gala ou similaire.Conformément au décret 218/2005 du 11 octobre, qui approuve le règlement sur l’information du consommateur dans l’achat et la location de maisons en Andalousie, le client est informé que les frais notariaux, d’enregistrement, fiscaux, financiers et autres frais inhérents à l’achat ne sont pas inclus dans le prix.