PICTURES ARE LOADING...
Apartment & Condo (For sale)
Reference:
EDEN-T96051566
/ 96051566
Reference:
EDEN-T96051566
Country:
ES
City:
Malaga
Category:
Residential
Listing type:
For sale
Property type:
Apartment & Condo
Property size:
753 sqft
Rooms:
2
Bedrooms:
2
Bathrooms:
1
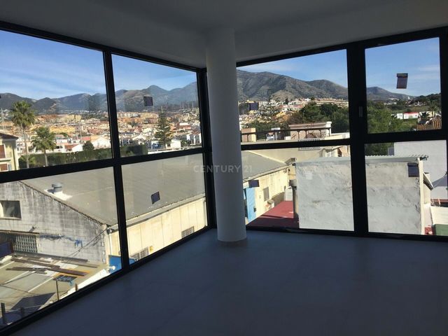
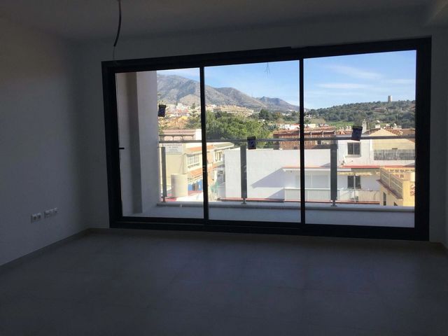
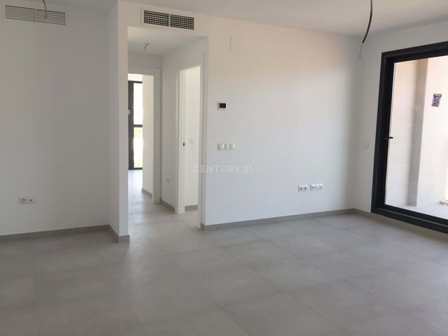
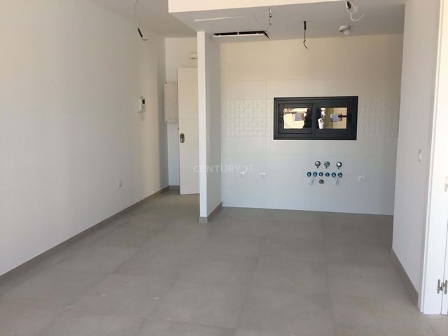
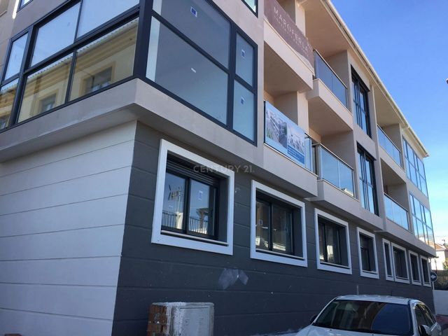
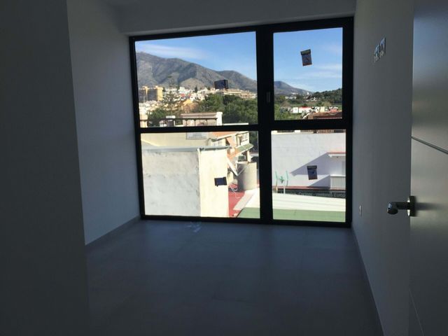
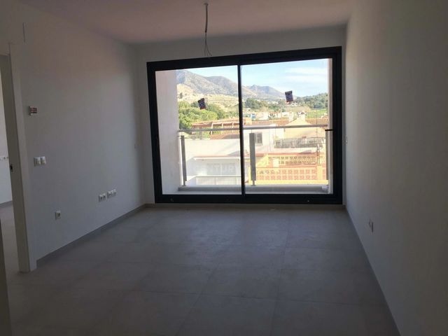
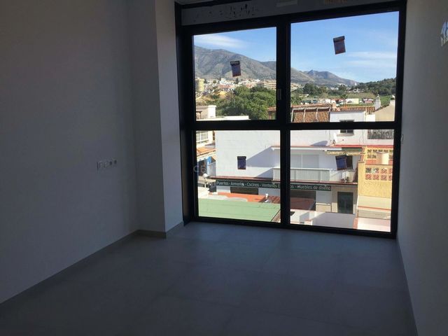
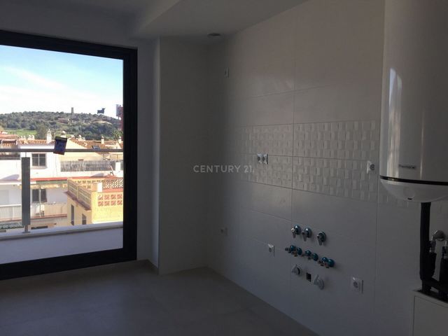
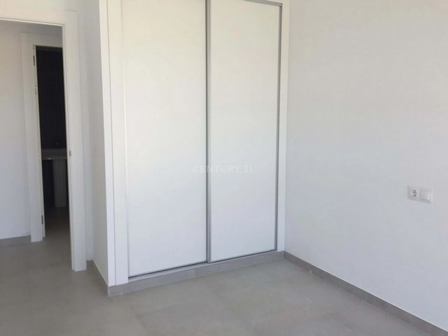
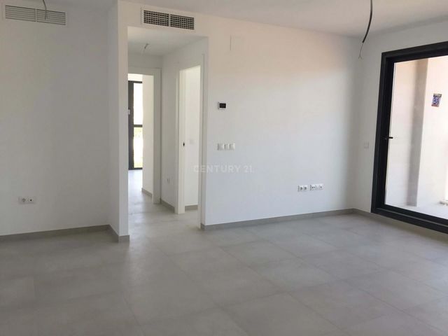
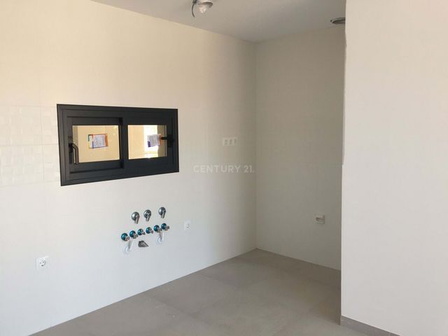
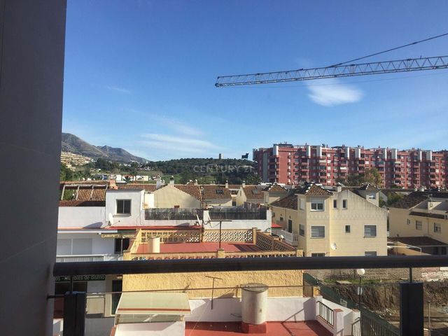
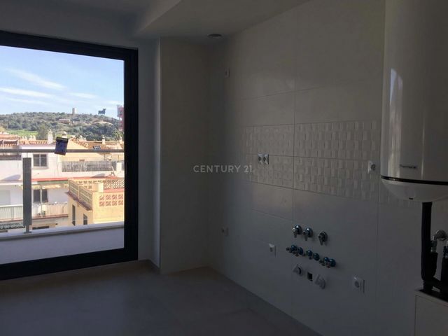
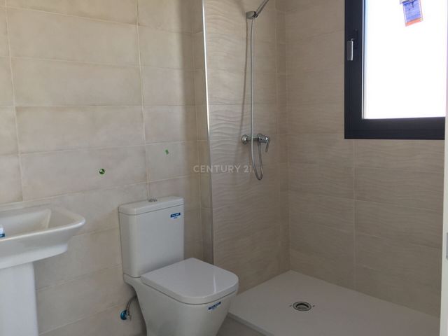
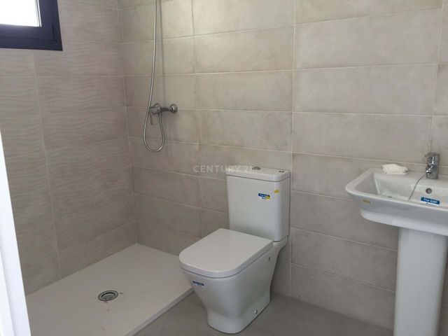
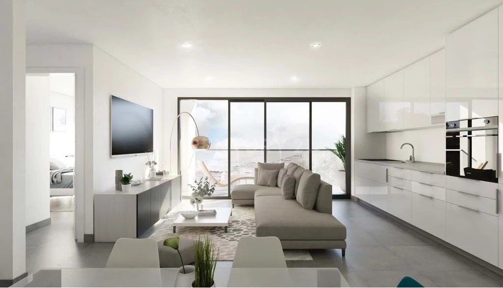
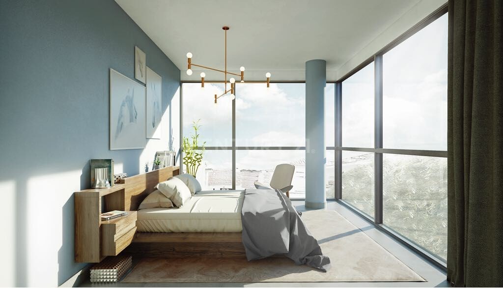
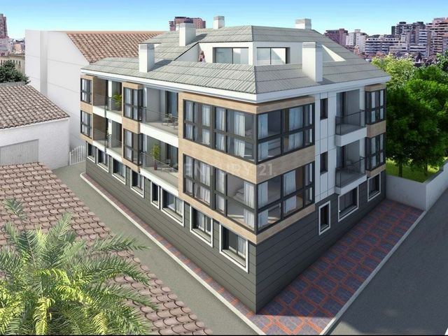
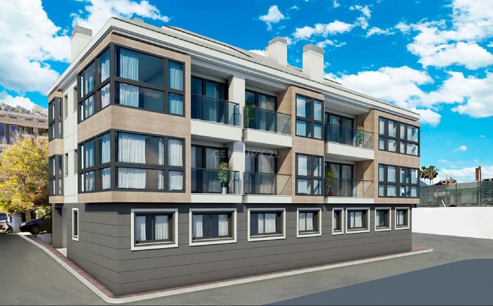
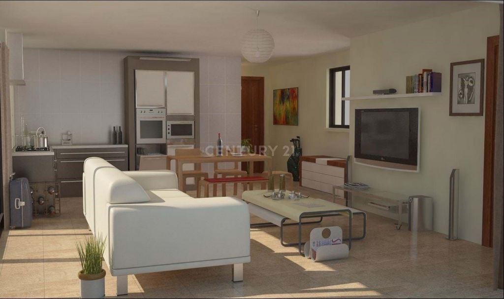
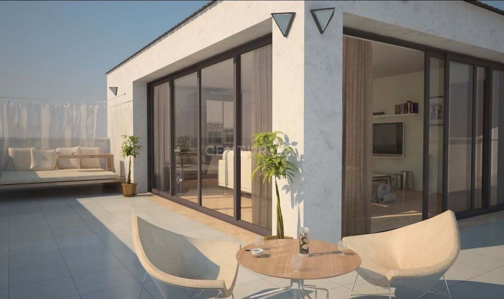
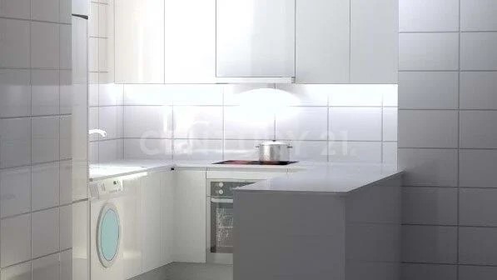
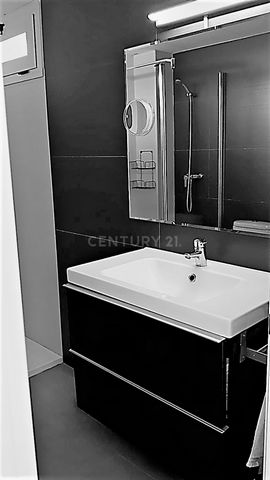
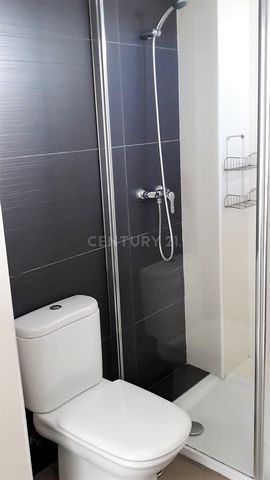
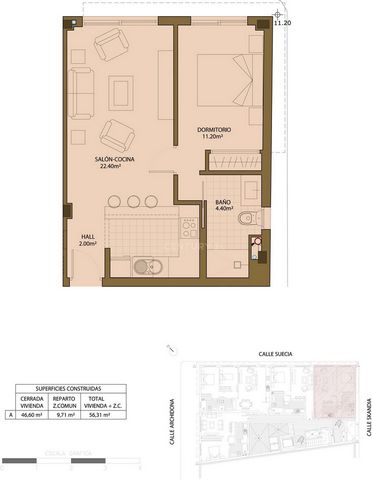
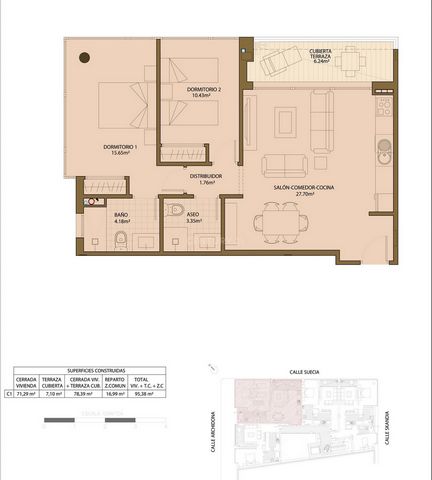
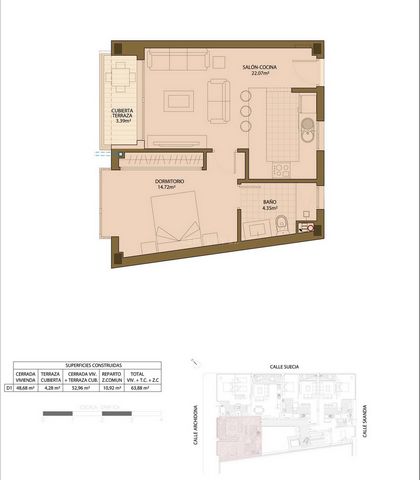
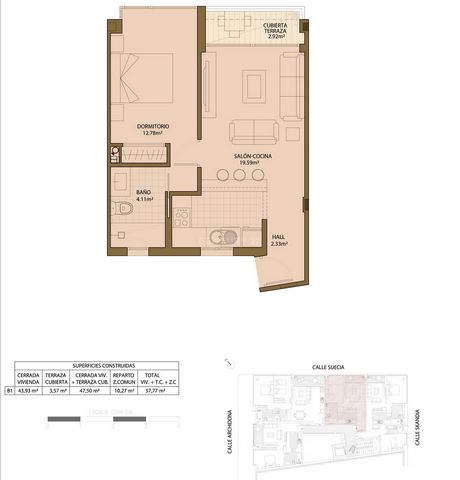
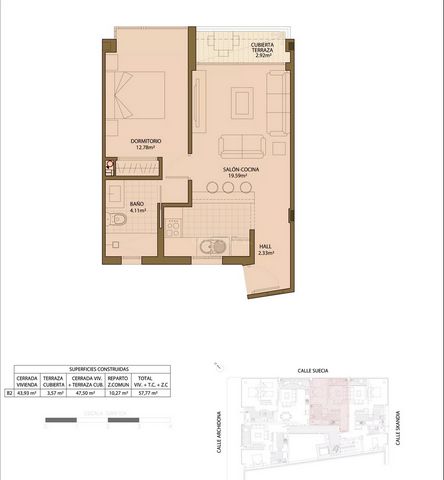
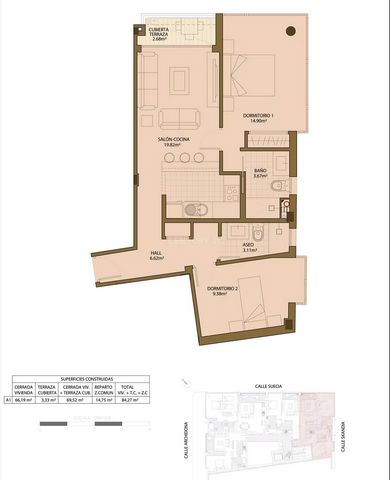
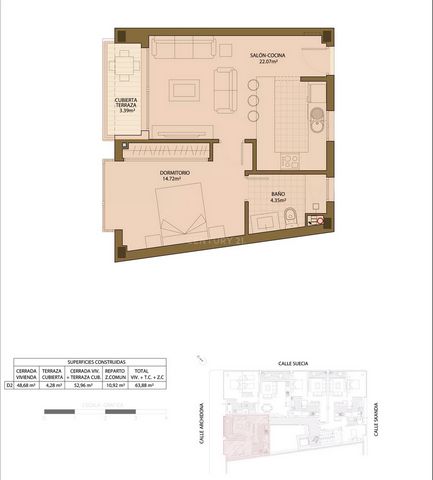
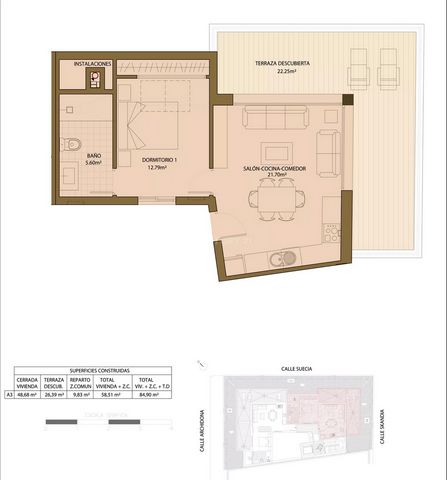
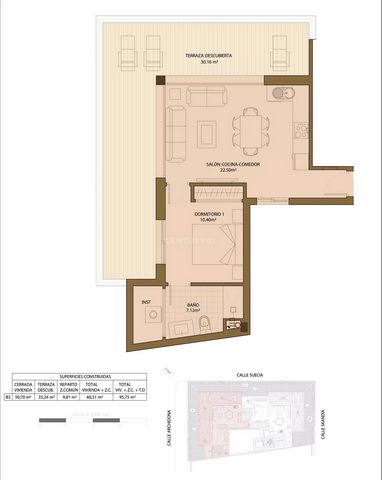
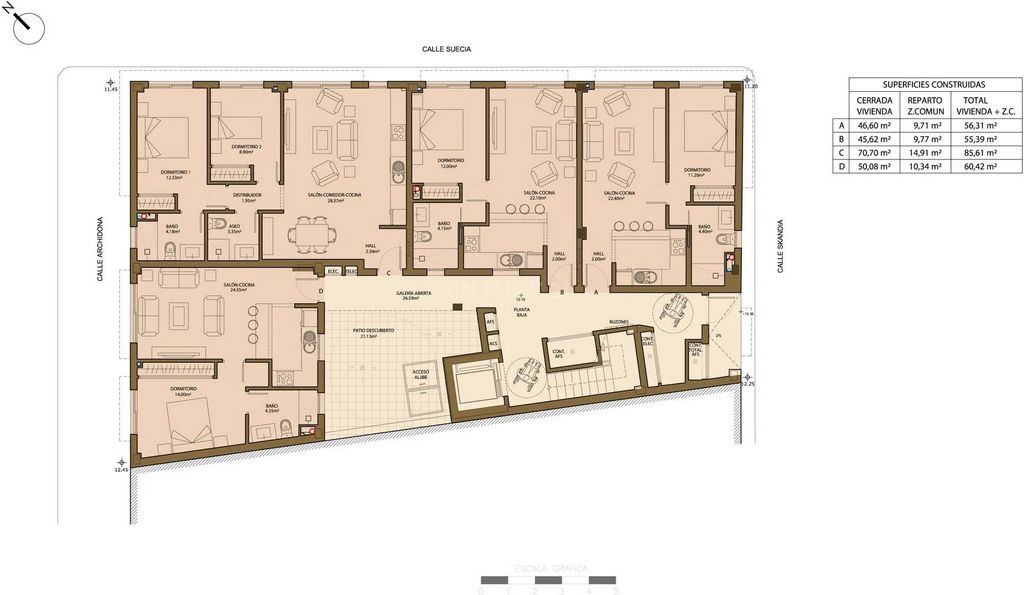
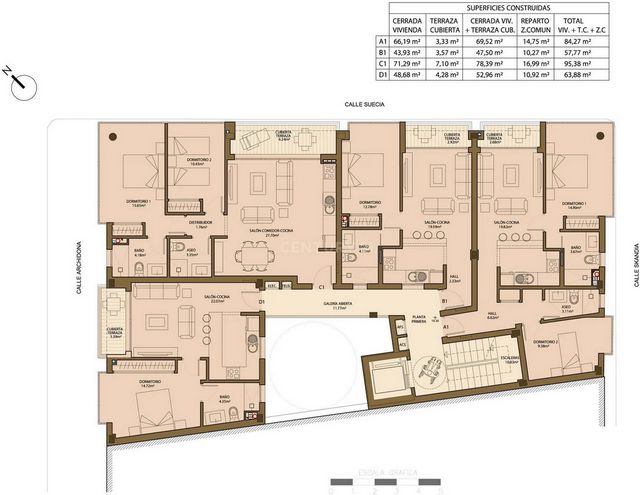
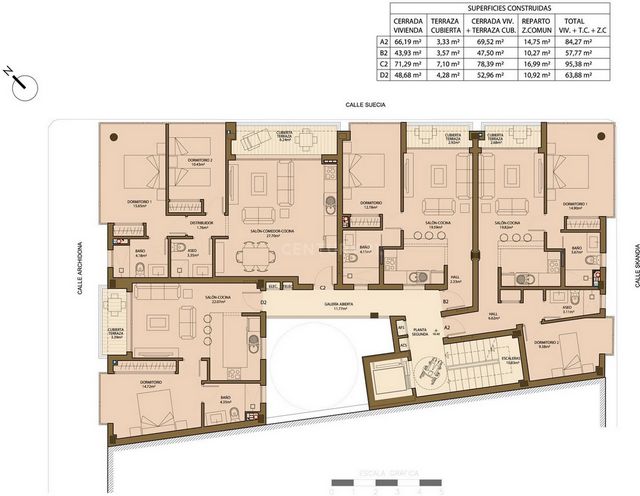
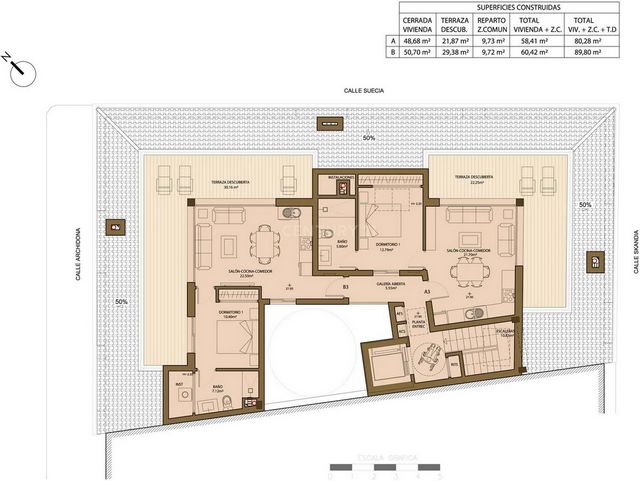
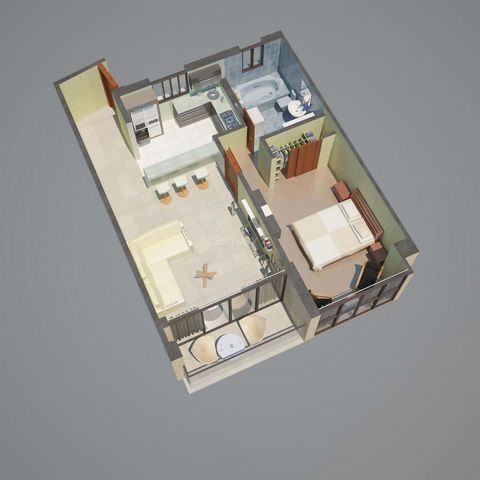
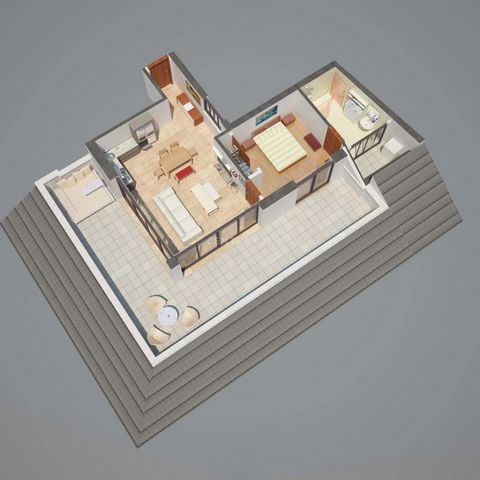
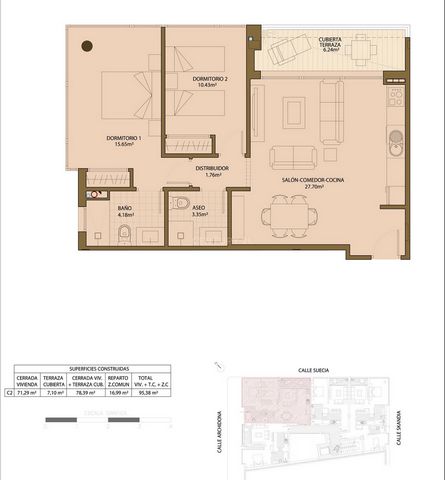
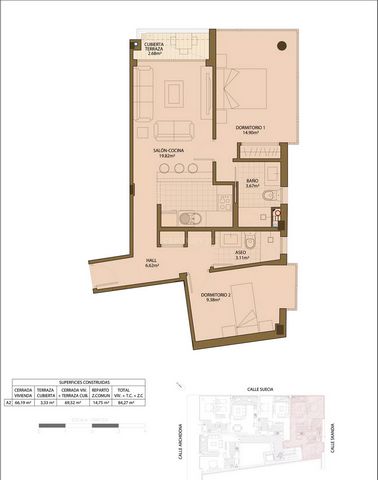
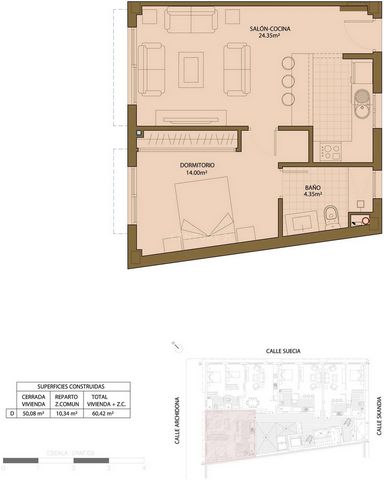
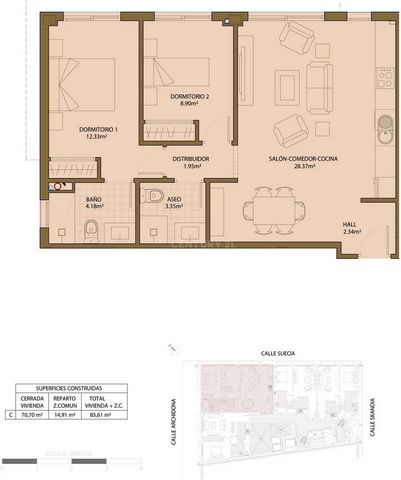
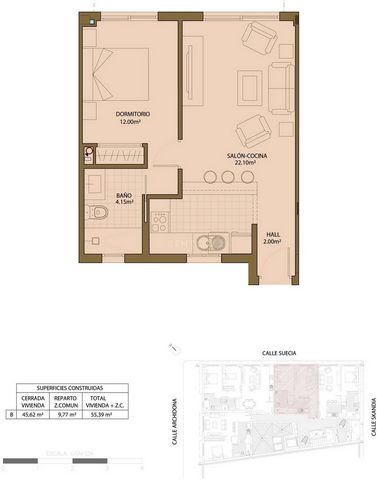
The Skandia Building consists of 14 dwellings built with a harmonious and warm design, using energy-efficient materials in compliance with current regulations.
Units available:
1. House Ground floor A: consisting of entrance hall, living room with integrated kitchen of 22.4 m2, one bedroom and bathroom. Total area 56.31 m2.
Sale Price: 134.000 .
Housing First floor A1: consisting of entrance hall, living room with integrated kitchen of 19.82 m2, terrace, toilet, master bedroom with bathroom en suite and second bedroom. Total surface 84.27 m2. Sale price: 224.000 .
Quality Memory
- Exterior carpentry in natural anodised aluminium in anthracite grey or choose.
- Double glazing with interior dehydrated air chamber thus reducing the energy exchange cold - heat, ensuring a good interior comfort, energy efficiency and improvement of the envelope.
- Motorised aluminium blinds in the colour of the carpentry, with thermal-acoustic insulation included, in the main bedrooms.
- Reinforced entrance door, with hidden hinges and security lock in three anchorage points. Finished in white lacquer. It will have a stainless steel handle running vertically all over the leaf.
- Interior doors of wood lacquered in white color, with handles and ironworks in chrome color. It incorporates magnetic lock and perimeter rubber seal anti-impact. Smooth mouldings with straight edges highlight the modernity of the design.
- Wardrobes with sliding doors finished in smooth white lacquer, to match the rest of the carpentry of the house, completely finished inside covering them with agglomerate board and giving them a shelf for trunk and hanging bar.
- Stainless steel interior condemnation in bathrooms.
- Large format porcelain flooring 60x60 cm or more.
- Walls in the hall, living room, corridors and bedrooms finished with light-coloured smooth elastic paint.
- The walls of the bathrooms and kitchens are tiled with first quality porcelain tile.
- The kitchen, which has been designed with maximum care for functionality, is delivered with high and low furniture of great capacity, with a high gloss finish and two colours to choose from, with current shapes and horizontal lines.
- Worktop in silestone or granite or similar, in a colour that contrasts with the furniture and with a built-in steel sink.
- Household appliances include: extractor hood, induction vitroceramic hob, electric oven, dishwasher, fridge and low-flow single-lever faucet, with a modern design.
Sanitary ware and taps:
- The bathrooms are delivered with a washbasin integrated in a furniture of current design, made to measure, bathroom fittings in white vitrified porcelain, as well as a shower tray, from the Gala brand or similar.In accordance with Decree 218/2005 of October 11, which approves the Consumer Information Regulation in the purchase and lease of homes in Andalusia, the client is informed that notary, registry, tax, financial and other expenses Expenses inherent to the purchase are not included in the price. View more View less This important new construction project is located in the heart of the bowling alleys, strategically located between Skandia, Suecia and Archidona streets, in a quiet but at the same time, within walking distance of all amenities and services: shopping centers, public transport (bus stop, suburban train, taxis) sports area and the promenade of Fuengirola with its wonderful beaches.
The Skandia Building consists of 14 dwellings built with a harmonious and warm design, using energy-efficient materials in compliance with current regulations.
Units available:
1. House Ground floor A: consisting of entrance hall, living room with integrated kitchen of 22.4 m2, one bedroom and bathroom. Total area 56.31 m2.
Sale Price: 134.000 .
Housing First floor A1: consisting of entrance hall, living room with integrated kitchen of 19.82 m2, terrace, toilet, master bedroom with bathroom en suite and second bedroom. Total surface 84.27 m2. Sale price: 224.000 .
Quality Memory
- Exterior carpentry in natural anodised aluminium in anthracite grey or choose.
- Double glazing with interior dehydrated air chamber thus reducing the energy exchange cold - heat, ensuring a good interior comfort, energy efficiency and improvement of the envelope.
- Motorised aluminium blinds in the colour of the carpentry, with thermal-acoustic insulation included, in the main bedrooms.
- Reinforced entrance door, with hidden hinges and security lock in three anchorage points. Finished in white lacquer. It will have a stainless steel handle running vertically all over the leaf.
- Interior doors of wood lacquered in white color, with handles and ironworks in chrome color. It incorporates magnetic lock and perimeter rubber seal anti-impact. Smooth mouldings with straight edges highlight the modernity of the design.
- Wardrobes with sliding doors finished in smooth white lacquer, to match the rest of the carpentry of the house, completely finished inside covering them with agglomerate board and giving them a shelf for trunk and hanging bar.
- Stainless steel interior condemnation in bathrooms.
- Large format porcelain flooring 60x60 cm or more.
- Walls in the hall, living room, corridors and bedrooms finished with light-coloured smooth elastic paint.
- The walls of the bathrooms and kitchens are tiled with first quality porcelain tile.
- The kitchen, which has been designed with maximum care for functionality, is delivered with high and low furniture of great capacity, with a high gloss finish and two colours to choose from, with current shapes and horizontal lines.
- Worktop in silestone or granite or similar, in a colour that contrasts with the furniture and with a built-in steel sink.
- Household appliances include: extractor hood, induction vitroceramic hob, electric oven, dishwasher, fridge and low-flow single-lever faucet, with a modern design.
Sanitary ware and taps:
- The bathrooms are delivered with a washbasin integrated in a furniture of current design, made to measure, bathroom fittings in white vitrified porcelain, as well as a shower tray, from the Gala brand or similar.In accordance with Decree 218/2005 of October 11, which approves the Consumer Information Regulation in the purchase and lease of homes in Andalusia, the client is informed that notary, registry, tax, financial and other expenses Expenses inherent to the purchase are not included in the price. Este importante proyecto de nueva construcción lo encontramos en el corazón de los boliches, estratégicamente ubicado entre las calles Skandia, Suecia y Archidona, en un entorno tranquilo pero a la vez, a corta distancia caminando de todas las comodidades y servicios: centros comerciales, transporte público (parada de autobús, tren de cercanías, taxis) zona deportiva y el paseo marítimo de Fuengirola con sus maravillosas playas.
El Edificio Skandia está compuesto de 14 viviendas construidas con un diseño armónico y cálido, utilizando materiales energéticamente eficientes bajo cumplimiento de normativa vigente.
Unidades disponibles:
1.Vivienda Planta baja A: compuesta por hall de entrada, salón con cocina integrada de 22.4 m2, un dormitorio y baño. Superficie total 56.31 m2.
Precio de Venta: 134.000
2.Vivienda Planta primera A1: compuesta por hall de entrada, salón con cocina integrada de 19.82 m2, terraza, aseo, dormitorio principal con baño en suite y segundo dormitorio. Superficie total 84.27 m2. Precio de venta: 224.000
MEMORIA DE CALIDADES
Carpintería exterior de aluminio anodizado natural color gris antracita o elegir.
Doble acristalamiento con cámara interior de aire deshidratado reduciendo así el intercambio energía frío-calor, asegurando un buen confort interior, eficiencia energética y mejora de la envolvente.
Persianas motorizadas de aluminio el color de la carpintería, con aislamiento térmico-acústico incluido, en dormitorios principales.
Puerta de entrada blindada, con bisagras ocultas y la cerradura de seguridad en tres puntos de anclaje. Acabada en lacado color blanco. Llevará tirador en acero inoxidable recorriendo en vertical toda la hoja.
Puertas de paso interiores de madera lacadas en color blanco, con manivelas y herrajes en color cromo. Se incorpora la cerradura magnética y junta de goma perimetral anti-impacto. Las molduras lisas con cantos rectos destacan la modernidad del diseño.
Armarios con puertas correderas acabados en laca lisa color blanco, a juego con el resto de la carpintería de la vivienda, completamente acabados en su interior revistiéndolos con tablero de aglomerado y dotándolos de balda para maletero y barra de colgar.
Condena interior en acero inoxidable en baños.
Suelos de pavimento porcelánico de gran formato 60x60 cm o superior.
Paredes del hall, salón, pasillos y dormitorios acabadas con pintura elástica lisa de color claro.
Las paredes de los baños y cocinas van alicatados con azulejo porcelánico de primera calidad.
La cocina, en cuyo diseño se ha cuidado al máximo la funcionalidad, se entrega con muebles altos y bajos de gran capacidad, con acabado de alto brillo y dos colores a elegir, con formas actuales y líneas horizontales.
Encimera de silestone o granito o similar, en color que contraste con el mobiliario y con fregadero de acero encastrado.
El equipamiento de electrodomésticos incluye: campana extractora, placa de vitroceramica de inducción, horno eléctrico, lavavajillas, frigorífico y grifería mono mando de bajo caudal, con diseño actual.
Sanitarios y grifería:
Los baños se entregan con lavabo integrado en mueble de diseño actual, realizada a medida, sanitarios de porcelana vitrificada de color blanco, así como plato de ducha, de la marca Gala o similar.
Griferías de primera calidad con mono mando y economizadores de agua de la marca Grohe o similar. En la ducha la grifería será termostática.
Instalación general de captación de Energía Solar para la producción de agua caliente sanitaria y fomentar el ahorro energético que se realiza mediante paneles solares térmicos y como complemento de la instalación de agua caliente sanitaria mediante termo eléctrico.
Se dispone de vídeo portero electrónico con cámara para la apertura de la puerta de acceso.
Ascensor eléctrico con puertas de cabina automáticas, detección de sobrecarga y conexión telefónica. Con capacidad para seis personas y aptos para personas con movilidad reducida.