USD 682,737
USD 829,788
USD 870,753
3 bd
2,400 sqft
USD 724,752
4 bd
2,002 sqft
USD 940,077
3 bd
2,691 sqft
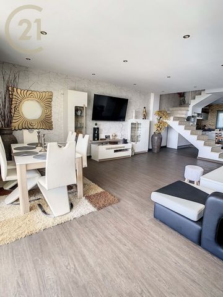
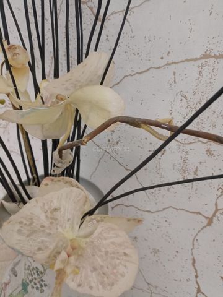
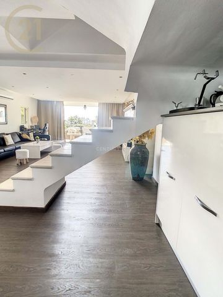
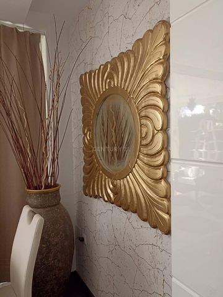

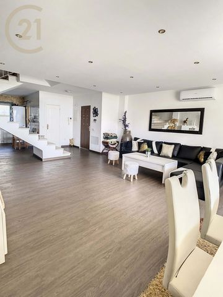

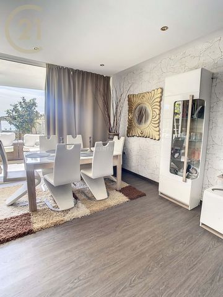
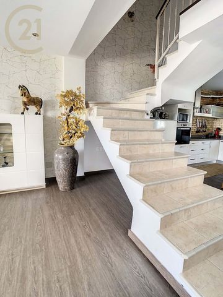
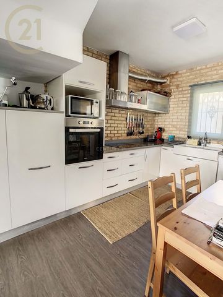
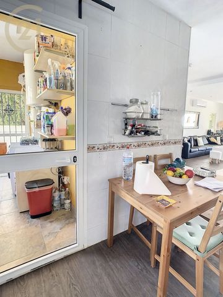

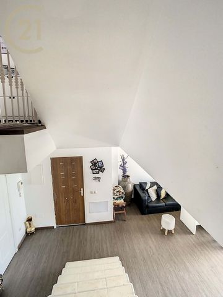
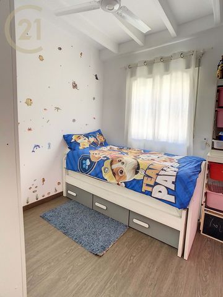
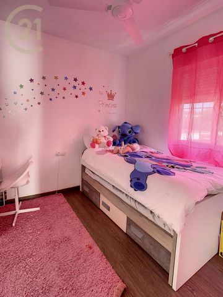
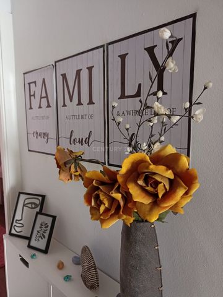
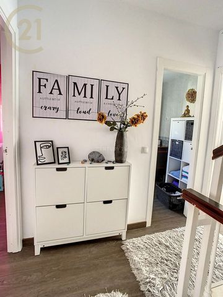
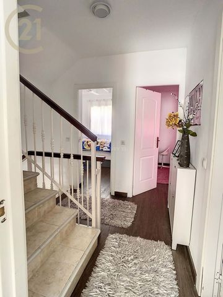
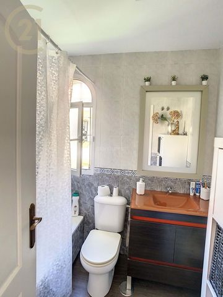
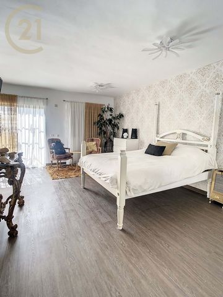
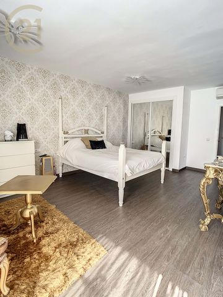
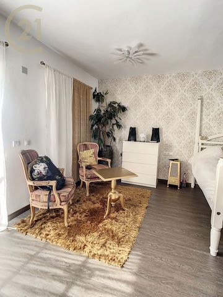
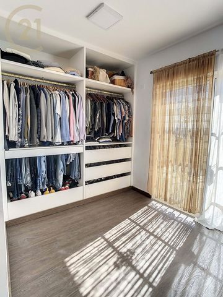
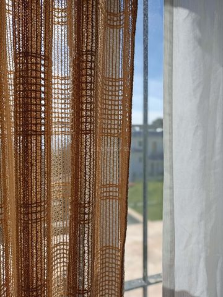
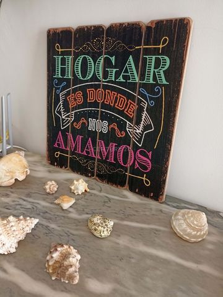
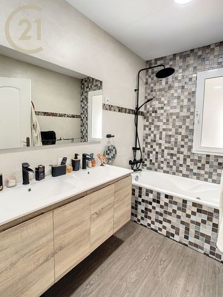
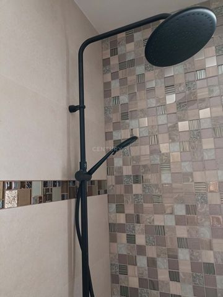
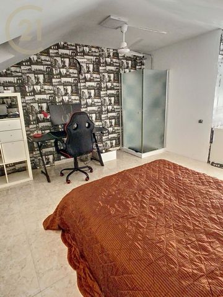
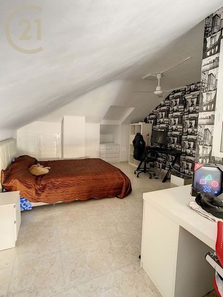
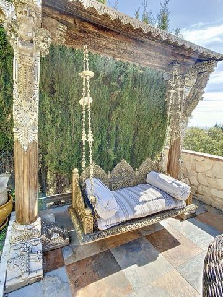
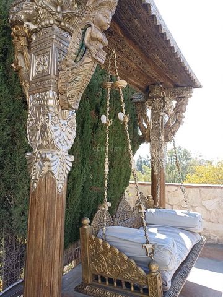
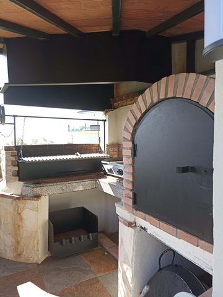
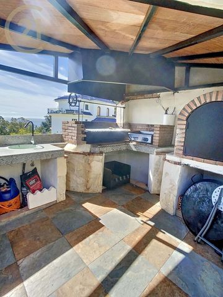
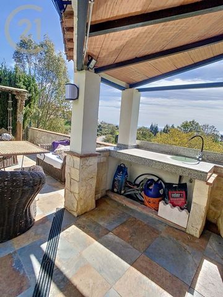
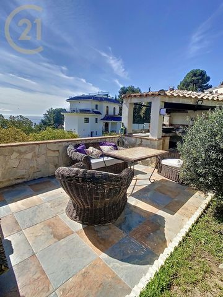
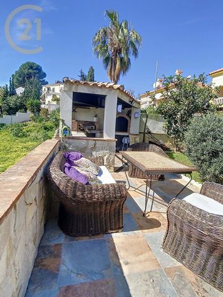
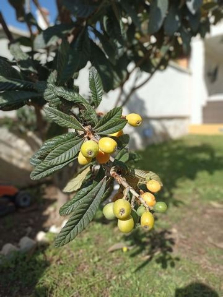
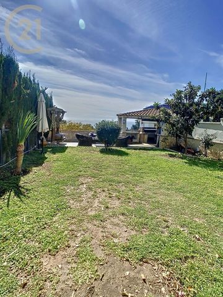
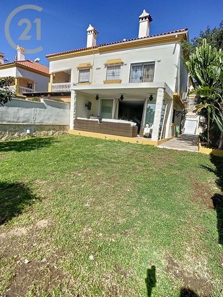
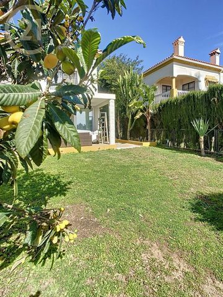
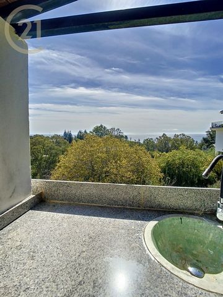
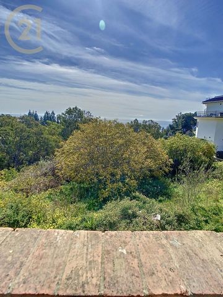
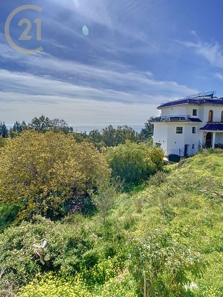
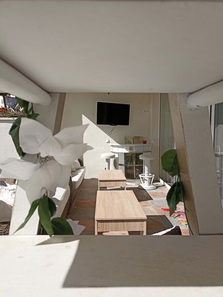
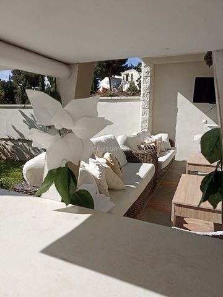
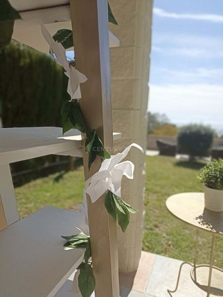

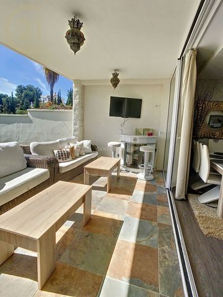

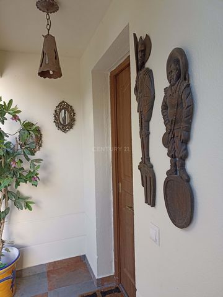

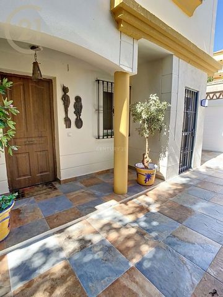
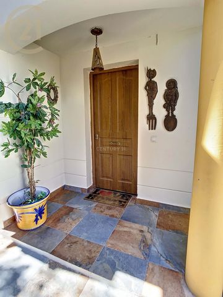
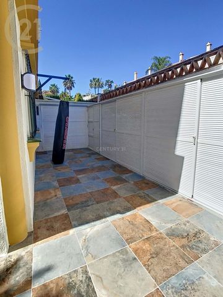
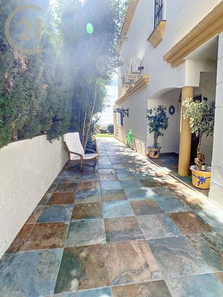
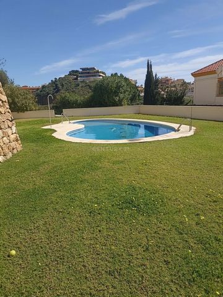
It offers 400 meters of plot in which the house is located, which consists of 260 square meters distributed over three floors.
It has a community pool to share with only 15 neighbors and its own parking space
The House:
The main floor has a spacious living room with an open kitchen of almost 80 square meters, where we can enjoy lots of light and views of the terrace and garden of the house itself. On this same floor we have a toilet and a very spacious laundry room for laundry.
Accessing the second floor we see three bedrooms, two of them currently used as children's rooms, which have a full bathroom with a bathtub for their use and enjoyment. The third room, the master bedroom, is very spacious and bright. In its more than 25 square meters we can enjoy a large built-in wardrobe, an open dressing room and a reading area near the balcony with a terrace in the same room. This room also has an en-suite bathroom, with a completely renovated bathtub and a very exquisite minimalist decoration.
Accessing the third and last floor we find the attic, converted into a very spacious bedroom and with a shower inside it, which gives it a modern and current touch. This spacious room has a storage area of about 15 meters and a large terrace overlooking the pool.
The porch:
Right at the entrance of this fabulous house we have a storage space and an area where the current owners practice their favorite sport. This area of approximately 27 square meters has a structure around storage with white PVC doors.
Corridor and terrace of the ground floor:
The exterior corridor has a garden area full of plants and trees that provide shade and freshness to the house. The outdoor terrace has large and comfortable sofas and a bar where you can enjoy a pleasant evening.
The garden and barbecue area:
Both the garden and the barbecue area complement this wonderful house, providing comfort and disconnection zones with wonderful frontal views of the sea. The barbecue area has a grill and a wood-burning oven that are brand new and an outdoor dining room to enjoy a spectacle of views and aromas from the natural environment where it is located.
In total, this house has more than 400 meters of plot full of comfort, beauty and charm.In compliance with the decree of the Junta de Andalucía 2182005 of October 11, the client is informed that notary, registry, ITP, real estate brokerage expenses are not included in the priceIn addition, this ad has infographics in order to guide potential buyers on the style of home staging (before and after a reform).
We have a team specialized in reforms to advise and provide budgets. View more View less Este espectacular pareado en el barrio privilegiado de Torremuelle cuenta con unas vistas espectaculares a mar en un entorno natural y un barrio muy tranquilo y exclusivo.
Ofrece 400 metros de parcela en los cuales se ubica la vivienda la cual consta de 260 metros cuadrados distribuidos en tres plantas.
La Vivienda:
La planta principal tiene un espacioso salón comedor con cocina abierta de casi 80 metros cuadrados, en los que podremos disfrutar de mucha luz y vistas a la terraza y jardín de la propia vivienda. En esta misma planta contamos con un aseo y un lavadero muy espacioso para la colada.
Accediendo a la segunda planta observamos tres dormitorios, dos de ellos destinados actualmente como habitaciones de los niños, los cuales cuentan con un baño completo con bañera para su uso y disftute. La tercera habitación, el dormitorio principal es muy espaciosa y luminosa. En sus más de 25 metros cuadrados podemos disfrutar de un amplio armario empotrado, un vestidor abierto y una zona de lectura cerca del balcón con terreza de la misma habitación. Esta habitación también cuenta con un baño en suite, con bañera totalmente reformado y una decoración minimalista muy exquisita.
Accediendo a la terecera y última planta nos encontramos la buhardilla, convertida en un dormitorio muy amplio y con una ducha dentro del mismo, que le da un toque moderno y actual. Esta amplia habitación cuenta con una zona de almacenaje de unos 15 metros y una amplia terraza con vistas a la piscina.
El porche:
Justo a la entrada de esta fabulosa casa tenemos un espacio de almacenaje y zona donde los acutales propietarios practican su deporte favorito. Esta zona de aproximadamente 27 metros cuadrados tiene una estructura alrededor de almacenaje con puertas de PVC blanco.
Pasillo y terraza de la planta baja:
El pasillo exterior tiene una zona ajardinada llena de plantas y arboles que dan sombra y frescura a la casa. La terraza exterior cuenta con unos amplios y cómodos sofás y una barra de bar donde disfrutar una agaradable velada.
El jardín y la zona de barbacoa:
Tanto el jardín como la zona de barbacoa complementan esta maravillosa casa, aportandole zonas de confort y desconexión con unas maravillosas vistas frontales al mar. La zona de barbacoa cuenta con una parrilla y un horno de leña que están sin estrenar y un comedor exterior para disfrutar al aire libre de todo un espectáculo de vistas y aromas procedentes del entorno natural donde se encuentra.
En total esta vivienda cuenta con más de 400 metros de parcela llenos de comodidad, belleza y encanto.
Tiene piscina comunitaria a compartir tan solo con 15 vecinos y plaza propia de aparcamientoEn cumplimiento del decreto de la junta de Andalucía 2182005 del 11 de octubre, se informa al cliente que los gastos notariales, registrales, itp, intermediación inmobiliaria no están incluidos en el precioAdemas este anuncio tiene infografías con el fin de orientar a los potenciales compradores sobre el estilo de home staging (antes y después de una reforma).
Contamos con un equipo especializado en reformas para asesorar y proveer presupuestos. Ce maison spectaculaire dans le quartier privilégié de Torremuelle offre des vues spectaculaires sur la mer dans un environnement naturel et un quartier très calme et exclusif.
Il offre 400 mètres de terrain dans lequel se trouve la maison, qui se compose de 260 mètres carrés répartis sur trois étages.
Le logement:
Le rez-de-chaussée comprend un salon spacieux avec une cuisine ouverte de près de 80 mètres carrés, où nous pouvons profiter de beaucoup de lumière et de vues sur la terrasse et le jardin de la maison elle-même. A ce même étage, nous avons des toilettes et une buanderie très spacieuse pour la lessive.
En accédant au deuxième étage, nous voyons trois chambres, dont deux actuellement utilisées comme chambres d'enfants, qui ont une salle de bain complète avec baignoire pour leur usage et leur plaisir. La troisième pièce, la chambre principale, est très spacieuse et lumineuse. Dans ses plus de 25 mètres carrés, nous pouvons profiter d'une grande armoire intégrée, d'un dressing ouvert et d'un coin lecture près du balcon avec une terrasse dans la même pièce. Cette chambre dispose également d'une salle de bain attenante, avec une baignoire entièrement rénovée et une décoration minimaliste très raffinée.
En accédant au troisième et dernier étage, nous trouvons le grenier, converti en une chambre très spacieuse et avec une douche à l'intérieur, ce qui lui donne une touche moderne et actuelle. Cette chambre spacieuse dispose d'un espace de stockage d'environ 15 mètres et d'une grande terrasse donnant sur la piscine.
Le porche:
Juste à l'entrée de cette fabuleuse maison, nous avons un espace de rangement et un espace où les propriétaires actuels pratiquent leur sport favori. Cet espace d'environ 27 mètres carrés possède une structure autour de rangements avec des portes en PVC blanc.
Couloir et terrasse du rez-de-chaussée :
Le couloir extérieur dispose d'un jardin plein de plantes et d'arbres qui apportent ombre et fraîcheur à la maison. La terrasse extérieure dispose de canapés larges et confortables et d'un bar où vous pourrez passer une agréable soirée.
Le jardin et l'espace barbecue :
Le jardin et l'espace barbecue complètent cette magnifique maison, offrant des zones de confort et de déconnexion avec de magnifiques vues frontales sur la mer. L'espace barbecue dispose d'un grill et d'un four à bois flambant neufs et d'une salle à manger extérieure pour profiter d'un spectacle de vues et d'arômes de l'environnement naturel où il se trouve.
Au total, cette maison a plus de 400 mètres de terrain plein de confort, de beauté et de charme.
Il a une piscine communautaire à partager avec seulement 15 voisins et sa propre place de parkingConformément au décret de la Junta de Andalucía 2182005 du 11 octobre, le client est informé que les frais de notaire, registre, ITP, courtage immobilier ne sont pas inclus dans le prixDe plus, cette annonce comporte des infographies afin de guider les acheteurs potentiels sur le style de home staging (avant et après une réforme).
Nous avons une équipe spécialisée dans les réformes pour conseiller et fournir des budgets. This spectacular house in the privileged neighborhood of Torremuelle has spectacular views of the sea in a natural environment and a very quiet and exclusive neighborhood.
It offers 400 meters of plot in which the house is located, which consists of 260 square meters distributed over three floors.
It has a community pool to share with only 15 neighbors and its own parking space
The House:
The main floor has a spacious living room with an open kitchen of almost 80 square meters, where we can enjoy lots of light and views of the terrace and garden of the house itself. On this same floor we have a toilet and a very spacious laundry room for laundry.
Accessing the second floor we see three bedrooms, two of them currently used as children's rooms, which have a full bathroom with a bathtub for their use and enjoyment. The third room, the master bedroom, is very spacious and bright. In its more than 25 square meters we can enjoy a large built-in wardrobe, an open dressing room and a reading area near the balcony with a terrace in the same room. This room also has an en-suite bathroom, with a completely renovated bathtub and a very exquisite minimalist decoration.
Accessing the third and last floor we find the attic, converted into a very spacious bedroom and with a shower inside it, which gives it a modern and current touch. This spacious room has a storage area of about 15 meters and a large terrace overlooking the pool.
The porch:
Right at the entrance of this fabulous house we have a storage space and an area where the current owners practice their favorite sport. This area of approximately 27 square meters has a structure around storage with white PVC doors.
Corridor and terrace of the ground floor:
The exterior corridor has a garden area full of plants and trees that provide shade and freshness to the house. The outdoor terrace has large and comfortable sofas and a bar where you can enjoy a pleasant evening.
The garden and barbecue area:
Both the garden and the barbecue area complement this wonderful house, providing comfort and disconnection zones with wonderful frontal views of the sea. The barbecue area has a grill and a wood-burning oven that are brand new and an outdoor dining room to enjoy a spectacle of views and aromas from the natural environment where it is located.
In total, this house has more than 400 meters of plot full of comfort, beauty and charm.In compliance with the decree of the Junta de Andalucía 2182005 of October 11, the client is informed that notary, registry, ITP, real estate brokerage expenses are not included in the priceIn addition, this ad has infographics in order to guide potential buyers on the style of home staging (before and after a reform).
We have a team specialized in reforms to advise and provide budgets.