PICTURES ARE LOADING...
House & single-family home for sale in Sant Hilari Sacalm
USD 1,453,207
House & Single-family home (For sale)
Reference:
EDEN-T96057218
/ 96057218
Reference:
EDEN-T96057218
Country:
ES
City:
Girona
Category:
Residential
Listing type:
For sale
Property type:
House & Single-family home
Property size:
7,233 sqft
Lot size:
94,722 sqft
Rooms:
7
Bedrooms:
7
Bathrooms:
4
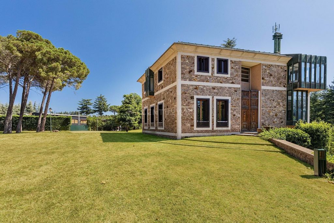
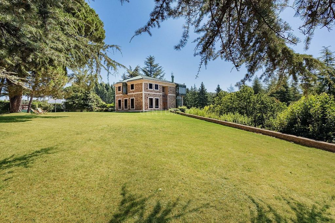
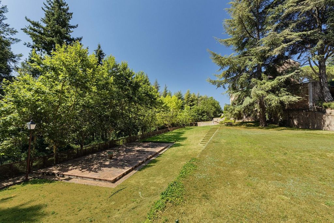
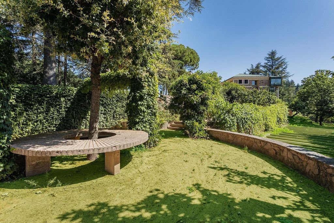
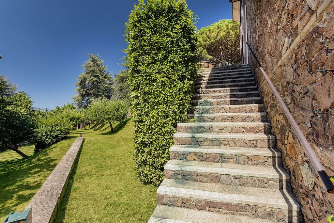
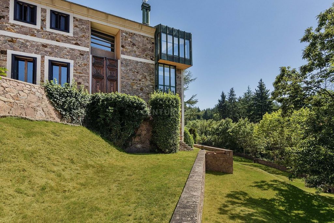
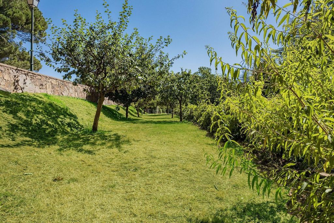
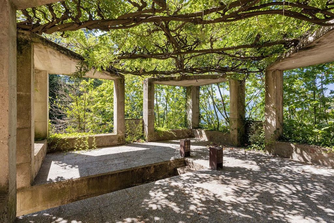
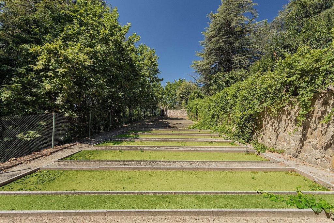
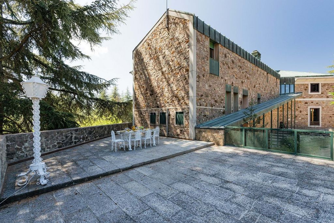
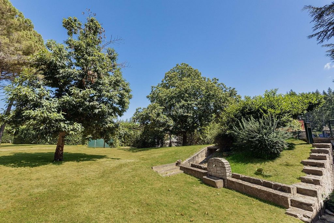
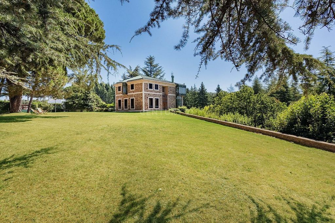
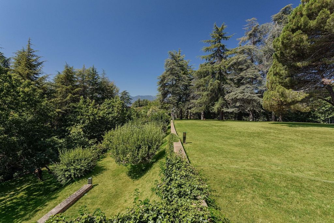
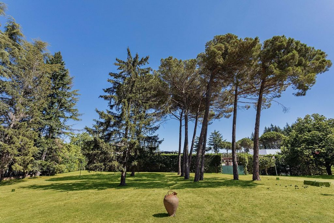
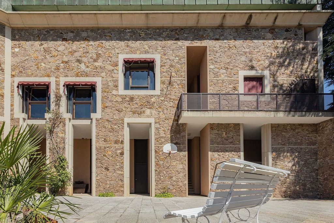
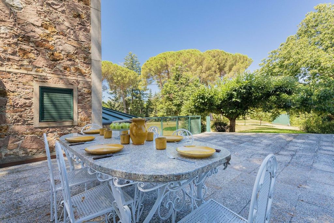
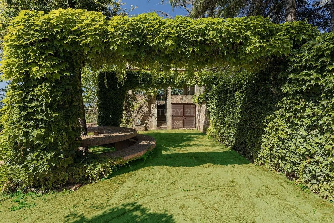
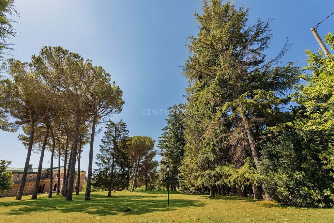
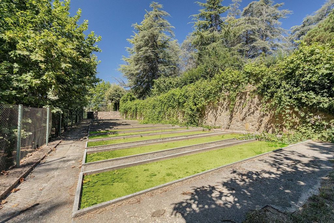
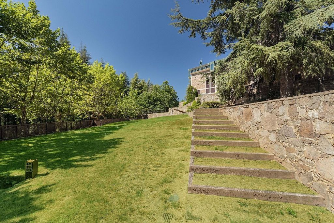
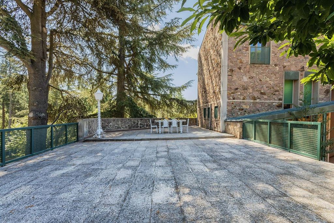
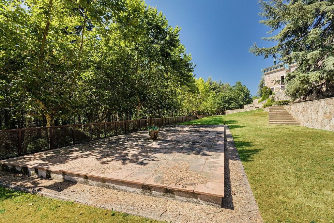
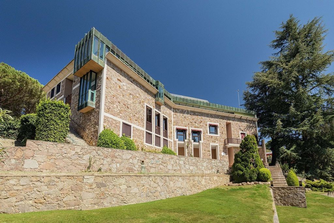
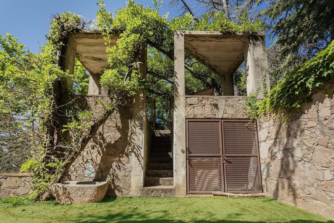
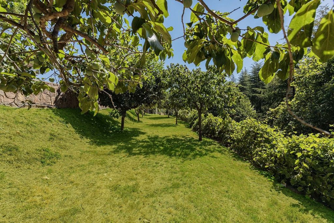
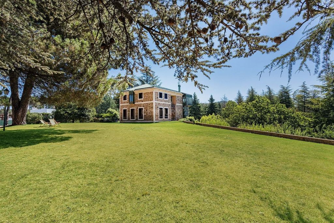
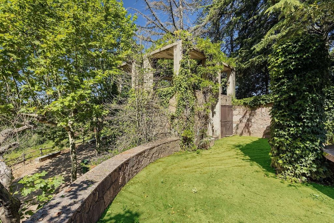
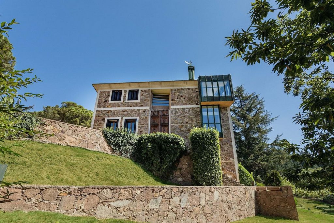
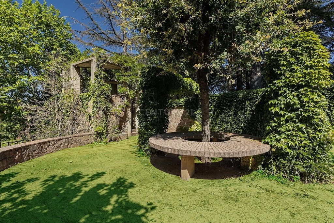
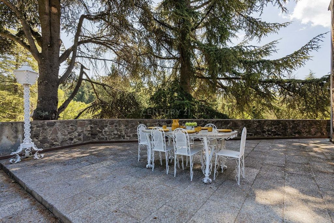
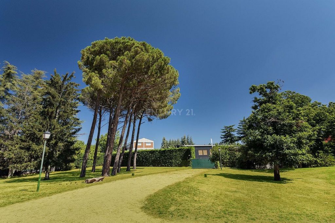
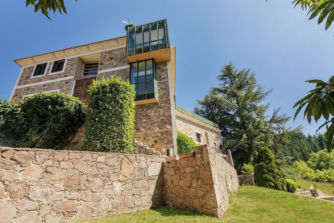
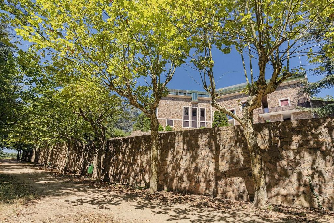
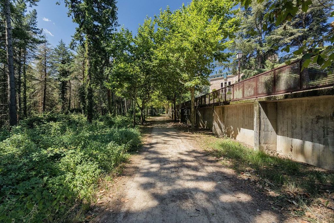
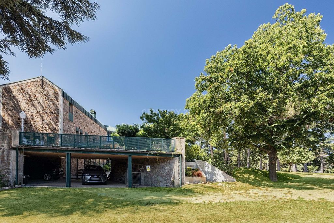
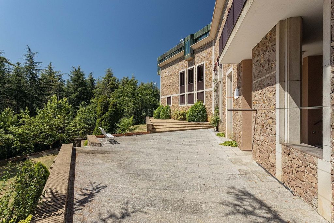
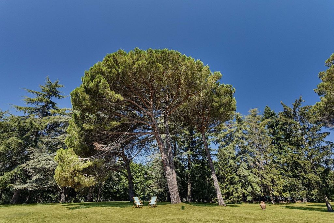
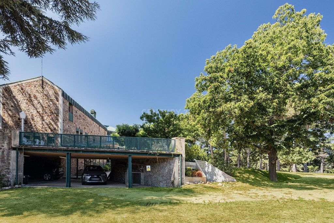
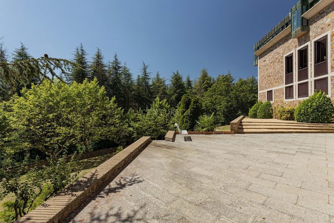
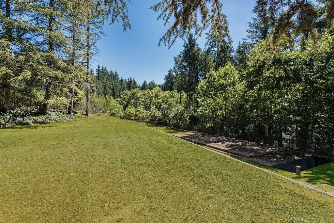
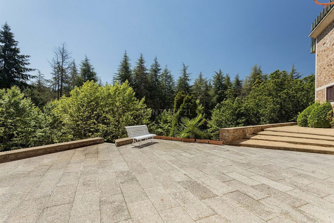
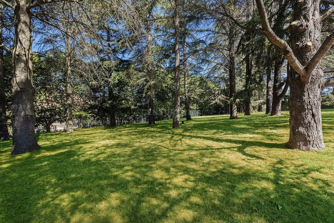
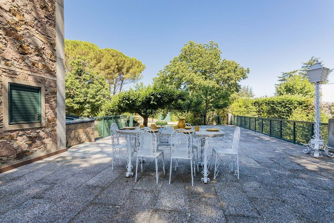
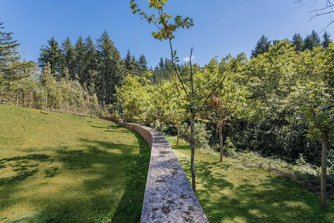
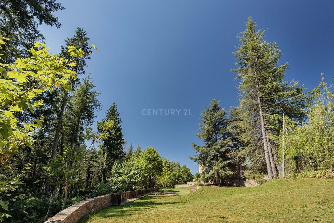
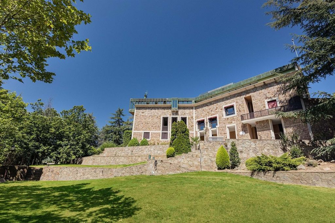
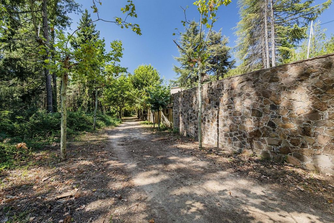
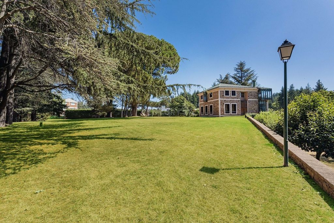
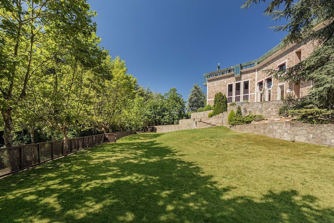
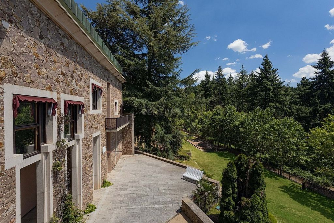
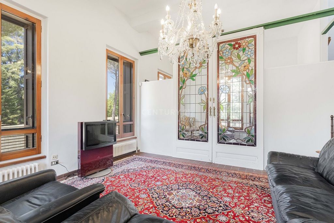
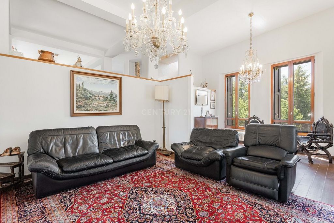
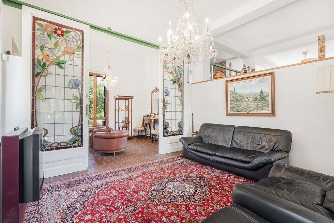
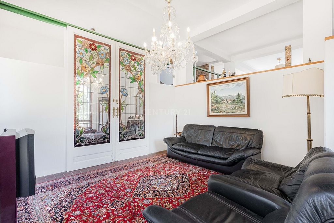
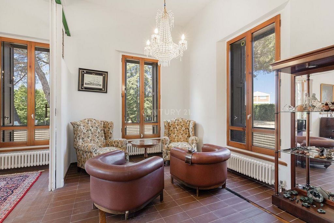
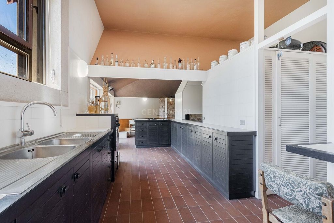
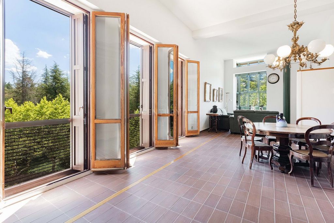
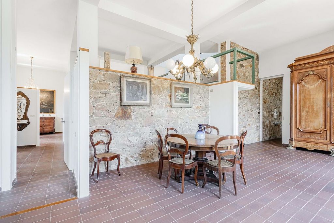
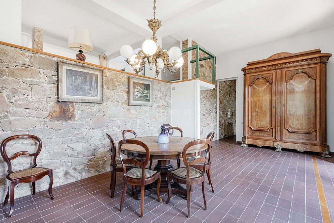
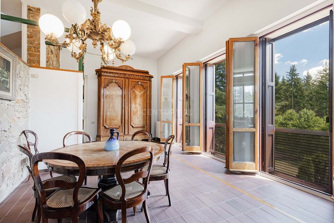
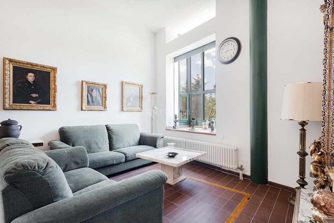
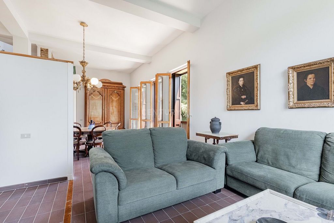
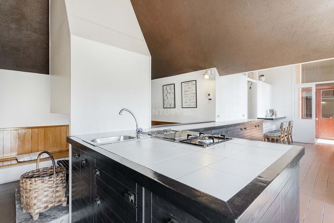
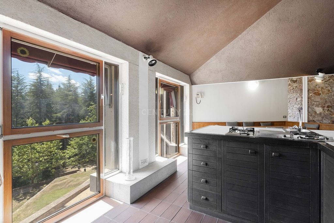
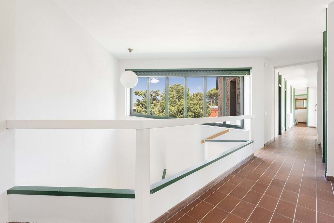
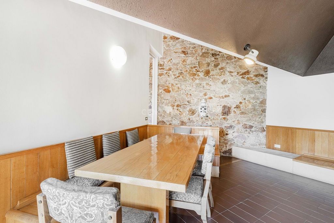
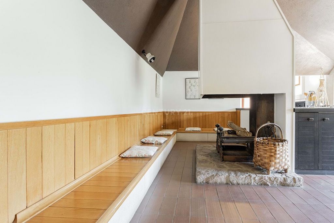
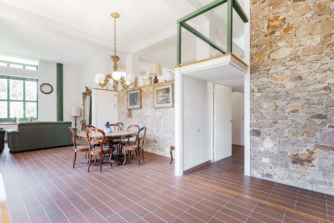
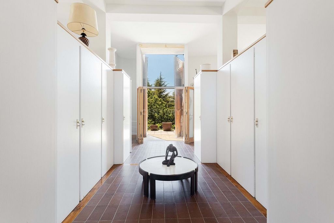
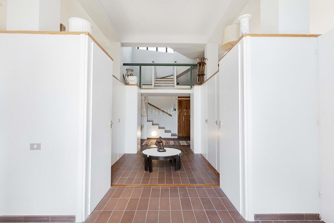
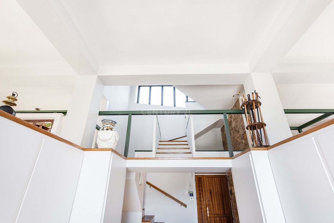
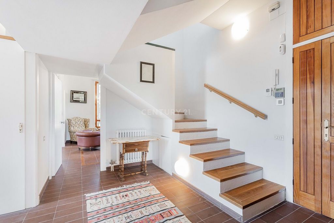
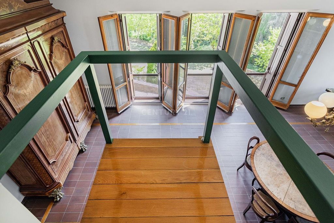
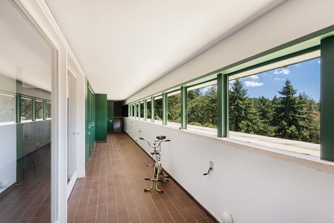
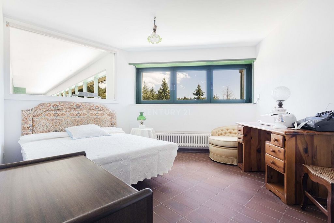
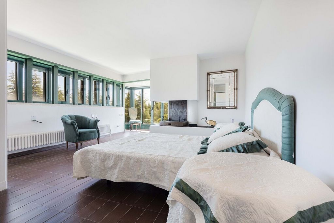
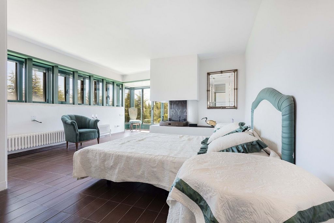
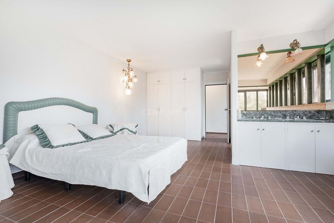
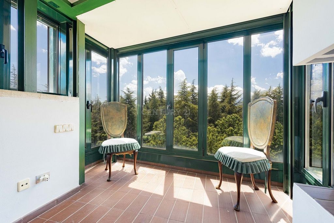
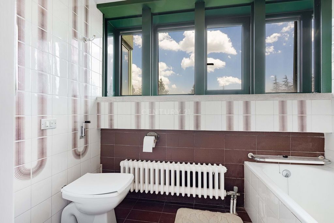
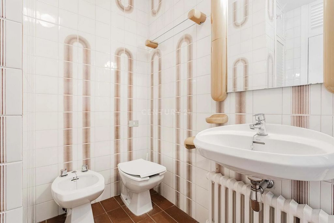
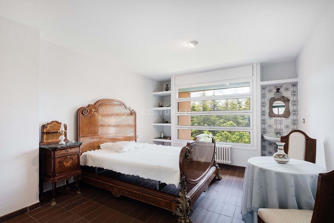
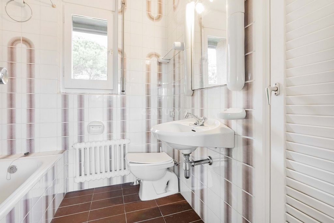
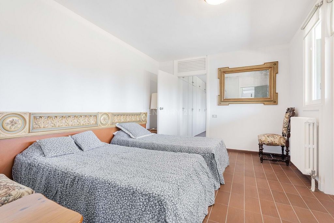
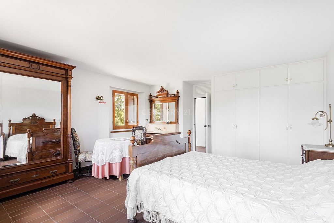
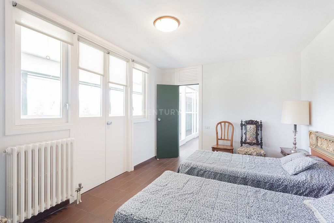
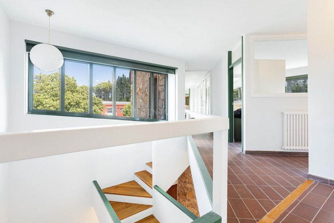
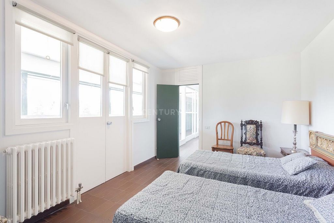
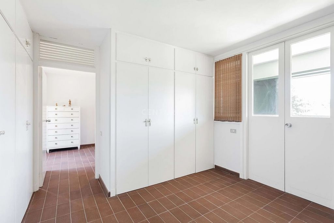
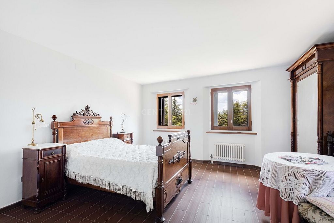
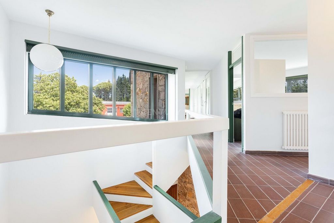
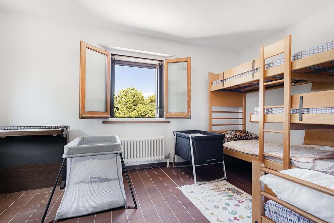
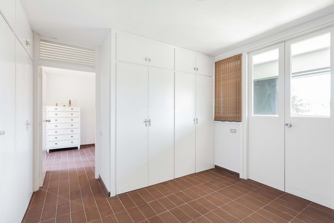
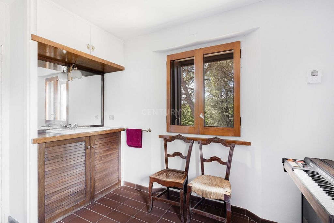
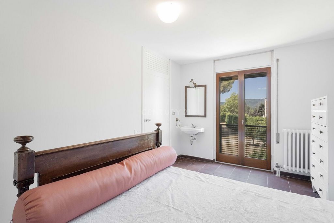
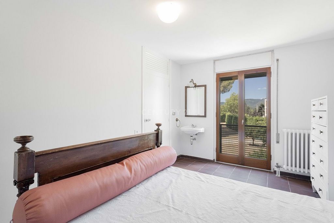
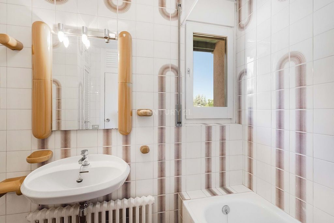
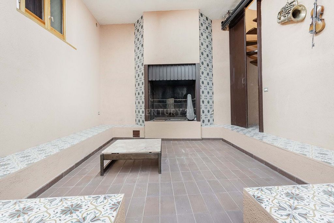
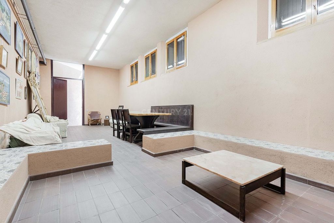
This incredible estate is a testament to his talent and creative vision, offering a unique experience in connection with nature and elegance.On an 8,860 m2 plot that was originally the Mirador del Pueblo, a 600 square meter residence is located.
Its originality, functionality and innovation represents the perfect culmination of the architectural design of the 70s; in harmony and respect with the natural environment.
The house is divided into three levels:The first of them with a double entrance is made up of a large space of more than 150 m2 with an interior circuit that allows you to go from room to room making a panoramic tour of the exterior and letting the hosts define the use of the different rooms at all times. space; What stands out here is a large sliding interior door with stained glass, and a 5-meter-high oak porch.
At the end of this route, we find access to a large kitchen-dining room with a warm corner, an impressive fireplace and a unique and functional ceiling design.
The kitchen connects with the water and pantry area, and to the outside with a terrace with spectacular views of the garden.The Upper Floor has seven rooms, each with its distinctive charm and character, all of them equipped with large windows that offer panoramic views of the surrounding landscape. One of them en suite, plus 4 bathrooms, and a gallery that connects us to the lower floor.On this lower floor we find a cozy wine cellar, an interior space for meetings or games room, with a large fireplace and a service area.The uniqueness of the property extends from its interior to the 8,500 square meters of a well-kept garden, with uneven areas and terraces, which adapt perfectly to the mountain environment.A paradise for nature lovers, where fruit trees provide a unique sensory spectacle in every season of the year. A garden offers the opportunity to harvest fresh and delicious produce directly on the farm itself, allowing a connection to the land and sustainability.Additionally, the house originally had a large swimming pool and tennis court; facilities that are not in use today, but that can be easily recovered.
The facilities are completed with heating throughout the house with radiators, a large propane gas tank and 3 natural water wells that cover all the needs of the property, automatic irrigation throughout the property, solar panels, copper roofs and an exterior garage. covered for several cars.The large windows and porches invite you to enjoy the fresh air and spectacular views, creating a perfect space for social gatherings or moments of contemplative serenity.This exclusive house is an invitation to live in harmony with nature, a haven of peace and beauty in the heart of Montseny. A refuge where the senses delight between elegance and tranquility.Note: It is noteworthy that this property bears the signature of the Architect Manuel de Solà-Morales i Rubió, with an important career and international recognition;Furniture and others not included in the price. Purchase - sale taxes not included. View more View less En lo más exclusivo y sereno del Montseny; el pueblo de Sant Hilari Sacalm, la villa de las cien fuentes; esconde una joya arquitectónica diseñada por Manuel de Solà-Morales i Rubió reconocido arquitecto a nivel internacional.
Esta increíble finca es un testimonio de su talento y visión creativa, ofreciendo una experiencia única en conexión con la naturaleza y la elegancia. Sobre una parcela de 8860 m2 que originalmente fue el Mirador del Pueblo, se emplaza una residencia de 600 metros cuadrados.
Su originalidad, funcionalidad e innovación, representa la culminación perfecta del diseño arquitectónico del los años 70; en sintonía y respeto con el entorno natural.La vivienda se dividen en tres niveles:El primero de ellos con doble entrada se compone de un gran espacio de mas de 150 m2 con un circuito interior que permite ir pasando de estancia en estancia haciendo un recorrido panorámico del exterior y dejando a los anfitriones definir en cada momento el uso de los diferentes espacio; destaca aqui una gran puerta interior, corredera, con vitral, y un pórtico de roble de 5 metros de altura.
Al final de este recorrido, encontramos el acceso a una amplia cocina-comedor con un calido rincon, una impresionante chimenea y un singular y funcional diseño del techo.
La cocina conecta con la zona de aguas y despensa, y hacia el exterior con una terraza con vistas espectaculares al jardín.La Planta superior cuenta con siete habitaciones, cada una con su encanto y carácter distintivo, todas ellas equipadas con amplios ventanales que ofrecen vistas panorámicas del paisaje circundante. Una de ellas en suite, más 4 baños, y una galería que nos une a la planta inferior.En esta planta inferior encontramos una acogedora bodega, un espacio interior para reuniones o sala de juegos, con una gran chimenea y una zona de servicios. La singularidad de la propiedad se extiende desde su interior hacia los 8500 metros cuadrados de un cuidado jardín, con zonas de desniveles y terrazas, que se adaptan perfectamente al entorno de la montaña.Un paraíso para los amantes de la naturaleza, donde los arboles frutales regalan un espectáculo sensorial único en cada estación del año. Un huerto ofrece la oportunidad de cosechar productos frescos y deliciosos directamente en la propia finca, permitiendo una conexión con la tierra y la sostenibilidad.Adicionalmente la casa tuvo en sus orígenes, una gran piscina y pista de tenis; instalaciones que hoy no están en uso, pero que se pueden recuperar fácilmente.
Las instalaciones se completan con calefacción en toda la vivienda con radiadores, un gran depósito de gas propano y 3 pozos de agua natural que cubren todas las necesidades de la propiedad, riego automático en toda la finca, placas solares, techos de cobre y garage exterior cubierto para varios coches.El diseño de la casa se ha realizado con una idea predominante hacia la funcionalidad y la belleza, fusionando la arquitectura con el entorno natural circundante. Los amplios ventanales y pórticos, invitan a disfrutar del aire fresco y vistas espectaculares, creando un espacio perfecto para reuniones sociales o momentos de serenidad contemplativa.Esta exclusiva casa es una invitación a vivir en armonía con la naturaleza, un remanso de paz y belleza en el corazón del Montseny. Un refugio donde los sentidos se deleitan entre la elegancia y la tranquilidad.Nota: Es de destacar que esta finca, lleva la firma del Arquitecto Manuel de Solà-Morales i Rubió, con una importante trayectoria internacional; sus proyectos como el Moll de la fusta, L'illa Diagonal, en Barcelona, o el Paseo atlántico de la ciudad de Oporto entre otros le han valido para ser reconocido con el Premio Nacional de Urbanisme (1983), Premio Rey Jaume I de urbanismo, paisaje y sostenibilidad, o el Premio Creu de Sant Jordi, de la Generalidad de Cataluña (2009); entre otros.Mobiliario y otros no incluidos en el precio. Impuestos de compra - venta no incluidos. In the most exclusive and serene part of Montseny; the town of Sant Hilari Sacalm, the town of a hundred fountains; hides an architectural jewel designed by Manuel de Solà-Morales i Rubió, internationally renowned architect.
This incredible estate is a testament to his talent and creative vision, offering a unique experience in connection with nature and elegance.On an 8,860 m2 plot that was originally the Mirador del Pueblo, a 600 square meter residence is located.
Its originality, functionality and innovation represents the perfect culmination of the architectural design of the 70s; in harmony and respect with the natural environment.
The house is divided into three levels:The first of them with a double entrance is made up of a large space of more than 150 m2 with an interior circuit that allows you to go from room to room making a panoramic tour of the exterior and letting the hosts define the use of the different rooms at all times. space; What stands out here is a large sliding interior door with stained glass, and a 5-meter-high oak porch.
At the end of this route, we find access to a large kitchen-dining room with a warm corner, an impressive fireplace and a unique and functional ceiling design.
The kitchen connects with the water and pantry area, and to the outside with a terrace with spectacular views of the garden.The Upper Floor has seven rooms, each with its distinctive charm and character, all of them equipped with large windows that offer panoramic views of the surrounding landscape. One of them en suite, plus 4 bathrooms, and a gallery that connects us to the lower floor.On this lower floor we find a cozy wine cellar, an interior space for meetings or games room, with a large fireplace and a service area.The uniqueness of the property extends from its interior to the 8,500 square meters of a well-kept garden, with uneven areas and terraces, which adapt perfectly to the mountain environment.A paradise for nature lovers, where fruit trees provide a unique sensory spectacle in every season of the year. A garden offers the opportunity to harvest fresh and delicious produce directly on the farm itself, allowing a connection to the land and sustainability.Additionally, the house originally had a large swimming pool and tennis court; facilities that are not in use today, but that can be easily recovered.
The facilities are completed with heating throughout the house with radiators, a large propane gas tank and 3 natural water wells that cover all the needs of the property, automatic irrigation throughout the property, solar panels, copper roofs and an exterior garage. covered for several cars.The large windows and porches invite you to enjoy the fresh air and spectacular views, creating a perfect space for social gatherings or moments of contemplative serenity.This exclusive house is an invitation to live in harmony with nature, a haven of peace and beauty in the heart of Montseny. A refuge where the senses delight between elegance and tranquility.Note: It is noteworthy that this property bears the signature of the Architect Manuel de Solà-Morales i Rubió, with an important career and international recognition;Furniture and others not included in the price. Purchase - sale taxes not included.