PICTURES ARE LOADING...
House & single-family home for sale in Oegstgeest
USD 1,979,986
House & Single-family home (For sale)
Reference:
EDEN-T96072737
/ 96072737
Reference:
EDEN-T96072737
Country:
NL
City:
Warmond
Postal code:
2361 LK
Category:
Residential
Listing type:
For sale
Property type:
House & Single-family home
Property size:
2,357 sqft
Lot size:
6,135 sqft
Rooms:
6
Bedrooms:
4
Bathrooms:
2

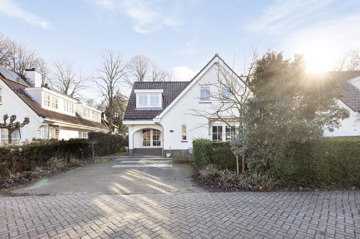
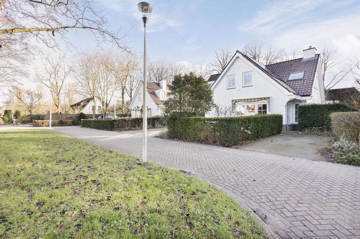
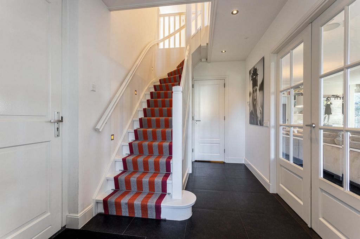
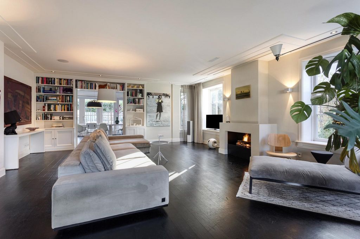

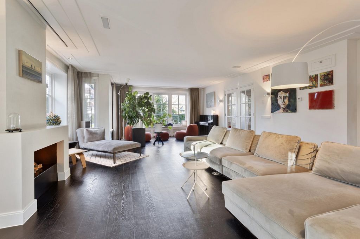
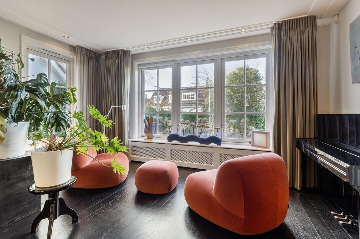
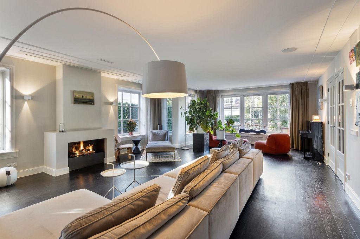
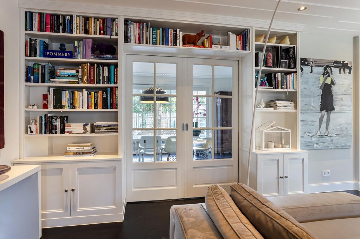
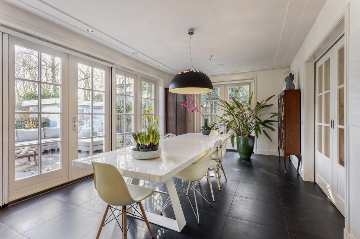
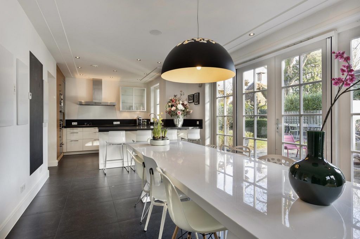


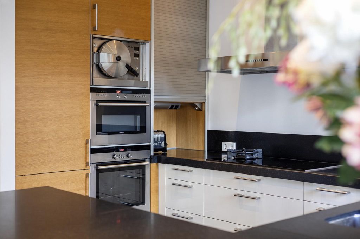
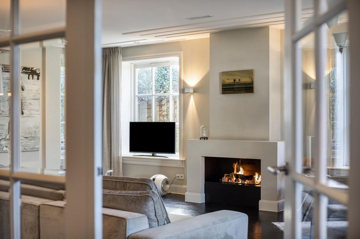
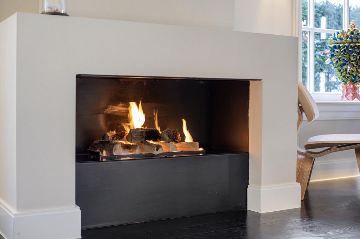
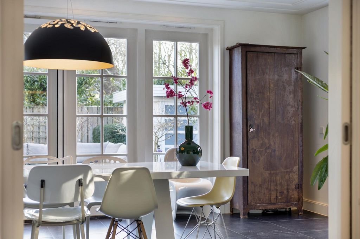
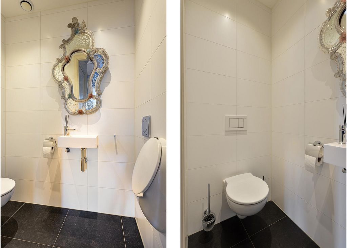

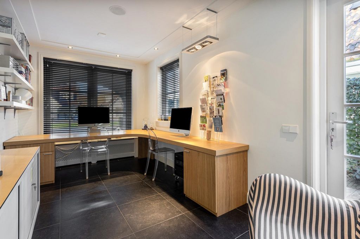
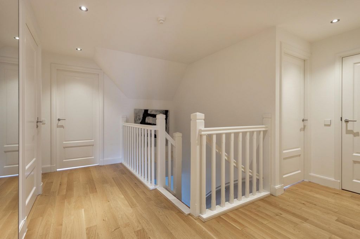
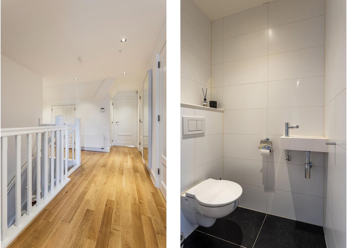
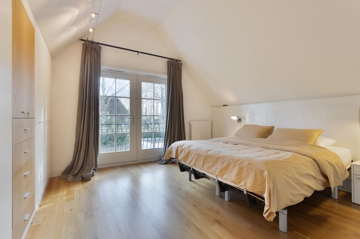

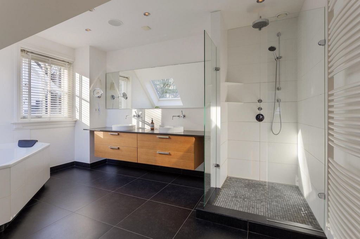
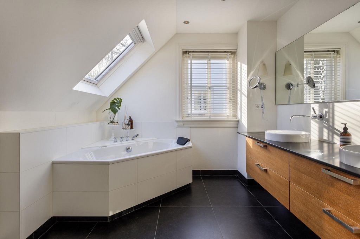
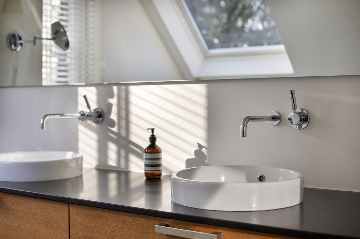
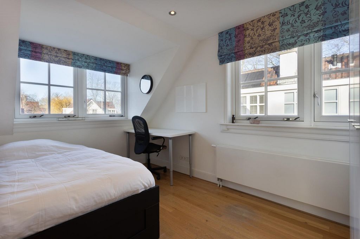
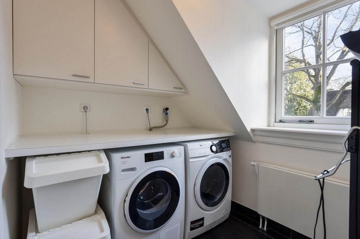
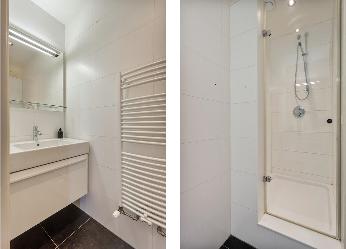
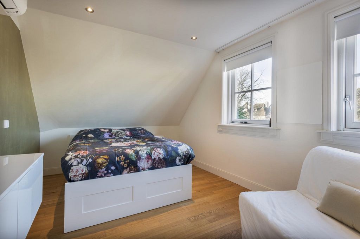
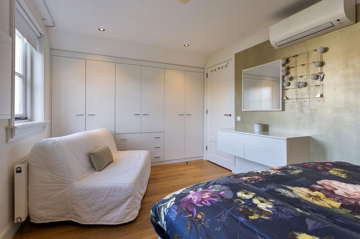
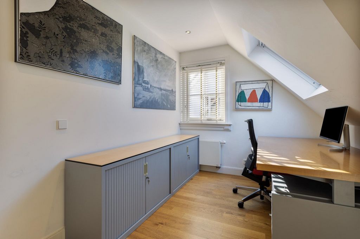

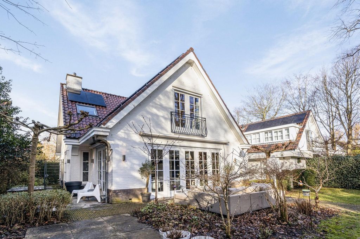
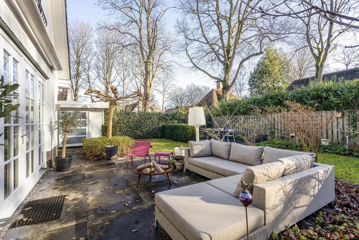
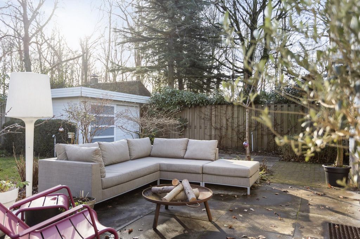
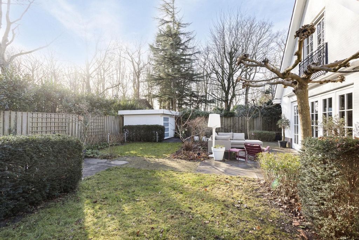
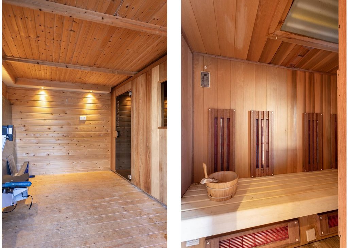
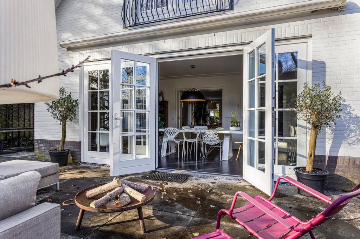
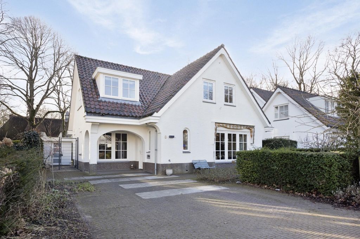
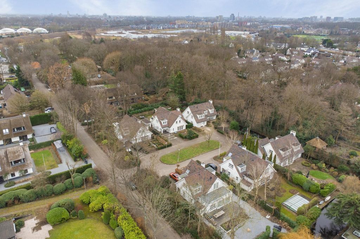
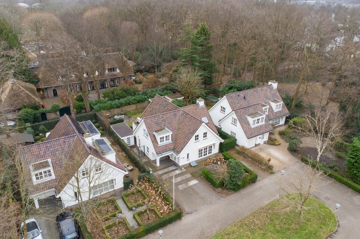
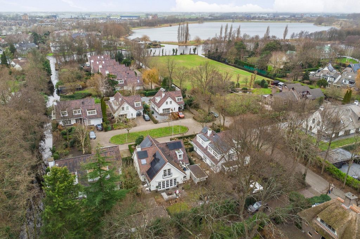
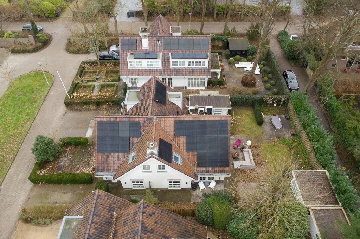
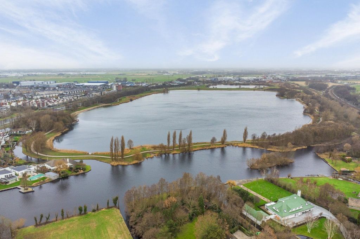
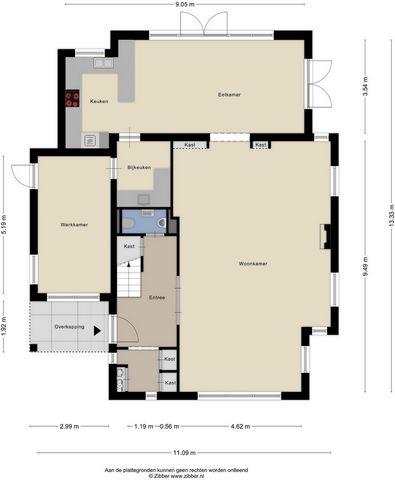
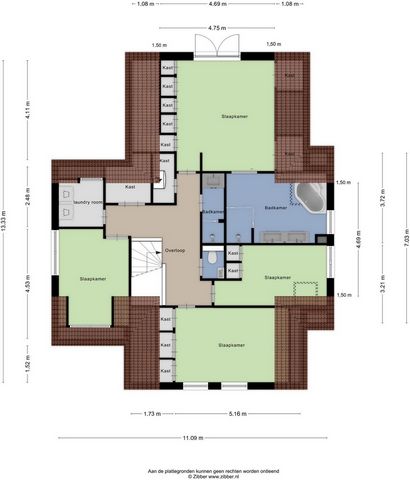
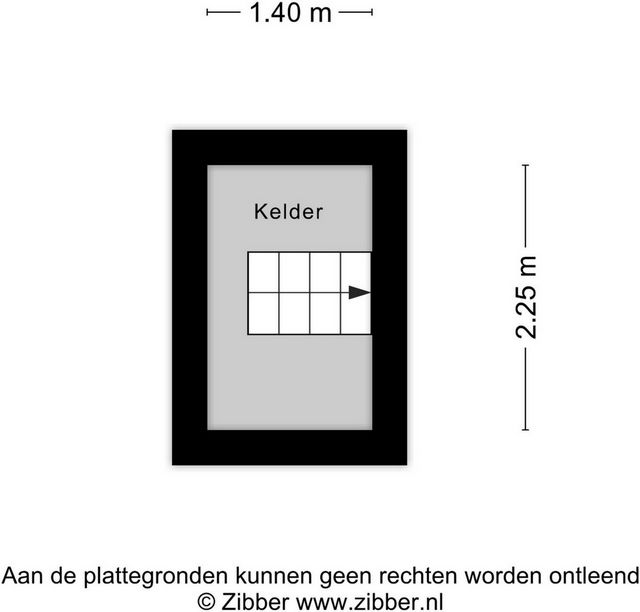
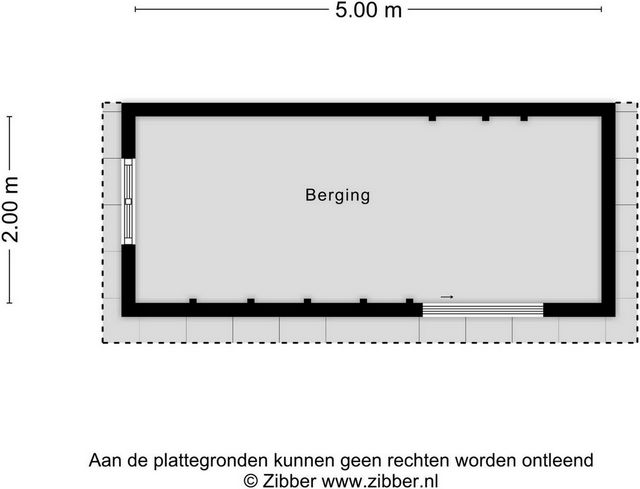
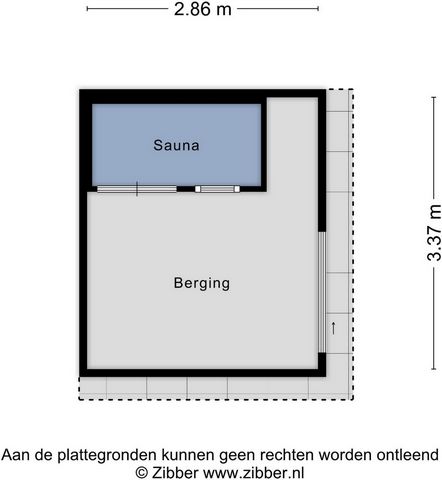
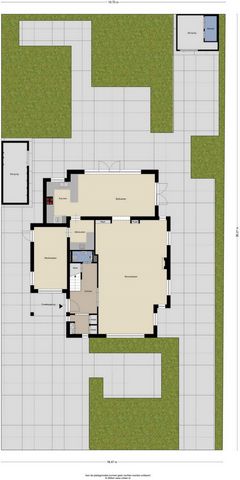
This property is in excellent condition (recent inspection report is available). The living area is no less than 220 m². A beautifully landscaped sunny garden with several seating areas surrounds the villa. One of the exterior storage rooms features a sauna. To the side is a second spacious storage room and the front garden is partly paved and offers private parking for three cars.This house boasts an energy label A, thanks in part to things like roof and floor insulation, full double glazing (HR and HR+), 24 solar panels (output approx. 405 Watt peak) and a hybrid heat pump with central heating. Solar panels, hybrid heat pump and central heating are from 2023. Accommodation: entrance hall with meter cupboard, cloakroom and toilet. Very spacious living room with fireplace and wooden floorboards. Luxury kitchen (2007) with hard stone counter top and all the usual appliances, including a Miele steam oven. The French doors open onto the garden. Next to the kitchen is the utility room with a second kitchen unit and a separate freezer. A hatch in the floor provides access to a wine cellar and pantry. From the utility, you can also access the extra room on the ground floor, extremely suitable as an office or playroom. The entire ground floor benefits from underfloor heating.First floor: here you will find four spacious bedrooms, equipped with air conditioning and built-in wardrobes. The master bedroom has a French balcony overlooking the garden and a luxury bathroom en-suite with Jacuzzi, shower, double washbasins and underfloor heating, as well as access to several enclosed storage areas. Adjacent to the landing is the second bathroom with shower and washbasin and separately the second toilet. Also on the landing is a separate laundry room, a storage cupboard and a storage room with the central heating system.Second floor: attic storage room, accessible from the master bedroom.All in all, a very attractive villa with plenty of space and privacy. Well worth your visit. View more View less Prachtige vrijstaande villa in Warmond op ruim en zonnig perceelDeze sfeervolle vrijstaande villa (bj. 1991) is gelegen op een zéér rustige en groene locatie, aan een ruim opgezet pleintje met daaraan een zestal villa’s. Zowel de dorpskern van Warmond als die van Oegstgeest liggen op slechts ca. 1 km. Warmond is een pittoresk dorp met veel water en groen en een breed scala aan faciliteiten binnen de eigen dorpsgrens zoals goede restaurants en horeca, diverse winkels en sportmogelijkheden waaronder golf, tennis, fitness en vele vormen van watersport. Maar Warmond ligt ook op fietsafstand van zowel Leiden als Oegstgeest, Voorhout en Sassenheim met NS stations Leiden en Sassenheim op slechts ca. 2,5 km afstand en enkele gerenommeerde (internationale) scholen in de directe omgeving. Ook de ligging binnen de Randstad is ideaal, op enkele minuten van de aansluiting op de A44 waarmee Den Haag, Haarlem, Schiphol en Amsterdam op ca. 25 autominuten te bereiken zijn.
Deze woning verkeert in een uitstekende staat van onderhoud (recente bouwkundige keuring is beschikbaar). Het woonoppervlak bedraagt maar liefst ca. 220 m². Rondom de villa ligt een fraai aangelegde zonnige tuin met meerdere zitplekken. Een van de bergruimtes buiten is voorzien van een sauna. Aan de zijkant staat nog een tweede ruime berging en de voortuin is deels bestraat en biedt plaats aan drie auto’s op eigen terrein.
Deze woning beschikt over een energielabel A, mede dankzij zaken als dak- en vloerisolatie, volledig dubbel glas (HR en HR+), 24 zonnepanelen (opbrengst ca. 405 Wattpiek) en een hybride warmtepomp met CV. Zonnepanelen, hybride warmtepomp en CV zijn van 2023. Indeling: entreehal met meterkast, garderobe en toilet. Zeer royale woonkamer met open haard en houten vloerdelen. Luxe leefkeuken (2007) met hardstenen aanrechtblad en v.v. alle gebruikelijke inbouwapparatuur, inclusief een Miele stoomoven. De openslaande deuren geven toegang tot de tuin. Naast de keuken bevindt zich de bijkeuken waarin zich een tweede keukenblok bevindt met een aparte vriezer. Een luik in de vloer biedt toegang tot een wijn- en provisiekelder. Vanuit de bijkeuken bereikt men tevens de extra kamer op de begane grond, uitermate geschikt als kantoor of speelkamer. De gehele begane grond is voorzien van vloerverwarming.Eerste verdieping: hier treft u vier ruime slaapkamers, voorzien van airconditioning en inbouwkasten. De hoofdslaapkamer heeft een Frans balkon dat uitzicht biedt op de tuin en een luxe badkamer en-suite met jacuzzi, douche, dubbele wastafels en vloerverwarming, en biedt tevens toegang tot diverse afgesloten bergingsruimten. Aan de overloop ligt de tweede badkamer met douche en wastafel en separaat het tweede toilet. Tevens is er aan de overloop een separate wasruimte, een bergingskast en een berging met de Cv-installatie.Tweede verdieping: Zolderberging, bereikbaar vanuit de hoofdslaapkamer.Al met al een zeer aantrekkelijke villa met volop ruimte en privacy. Uw bezichtiging zeker waard. Splendid detached villa in Warmond on spacious and sunny plotThis stylish detached villa (built in 1991) is situated in a very quiet and green location, on a spacious square with six villas. Both the village centre of Warmond and that of Oegstgeest are only 1 km away. Warmond is a picturesque village featuring plenty of water and greenery and a wide range of facilities within its own village boundaries such as good restaurants and catering, various shops and sports facilities including golf, tennis, fitness, and many forms of water sports. But Warmond is also within cycling distance of both Leiden and Oegstgeest, Voorhout and Sassenheim, with NS stations Leiden and Sassenheim only ca. 2.5 km away and some renowned (international) schools in the immediate vicinity. The location within the Randstad is also ideal, a few minutes from the connection to the A44 with which The Hague, Haarlem, Schiphol and Amsterdam can be reached by car in approx. 25 minutes.
This property is in excellent condition (recent inspection report is available). The living area is no less than 220 m². A beautifully landscaped sunny garden with several seating areas surrounds the villa. One of the exterior storage rooms features a sauna. To the side is a second spacious storage room and the front garden is partly paved and offers private parking for three cars.This house boasts an energy label A, thanks in part to things like roof and floor insulation, full double glazing (HR and HR+), 24 solar panels (output approx. 405 Watt peak) and a hybrid heat pump with central heating. Solar panels, hybrid heat pump and central heating are from 2023. Accommodation: entrance hall with meter cupboard, cloakroom and toilet. Very spacious living room with fireplace and wooden floorboards. Luxury kitchen (2007) with hard stone counter top and all the usual appliances, including a Miele steam oven. The French doors open onto the garden. Next to the kitchen is the utility room with a second kitchen unit and a separate freezer. A hatch in the floor provides access to a wine cellar and pantry. From the utility, you can also access the extra room on the ground floor, extremely suitable as an office or playroom. The entire ground floor benefits from underfloor heating.First floor: here you will find four spacious bedrooms, equipped with air conditioning and built-in wardrobes. The master bedroom has a French balcony overlooking the garden and a luxury bathroom en-suite with Jacuzzi, shower, double washbasins and underfloor heating, as well as access to several enclosed storage areas. Adjacent to the landing is the second bathroom with shower and washbasin and separately the second toilet. Also on the landing is a separate laundry room, a storage cupboard and a storage room with the central heating system.Second floor: attic storage room, accessible from the master bedroom.All in all, a very attractive villa with plenty of space and privacy. Well worth your visit.