PICTURES ARE LOADING...
House & Single-family home (For sale)
Reference:
EDEN-T96072741
/ 96072741
Reference:
EDEN-T96072741
Country:
NL
City:
Heerlen
Postal code:
6416 GH
Category:
Residential
Listing type:
For sale
Property type:
House & Single-family home
Property size:
4,349 sqft
Lot size:
21,269 sqft
Rooms:
18
Bedrooms:
7
Bathrooms:
3
Parkings:
1
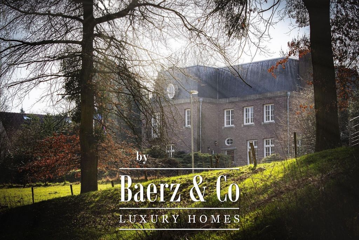
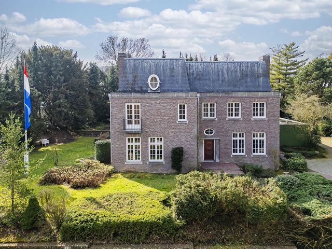
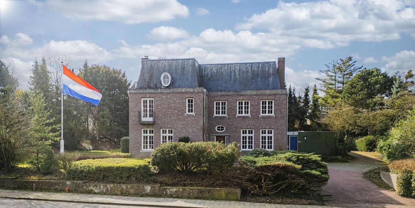
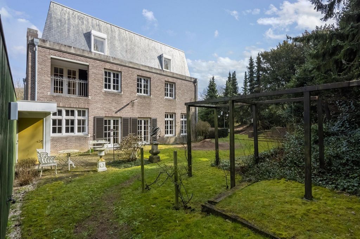
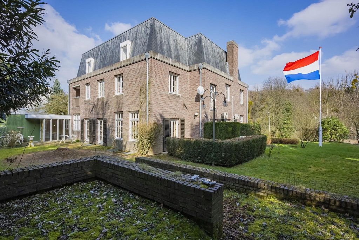
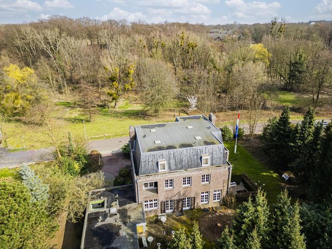
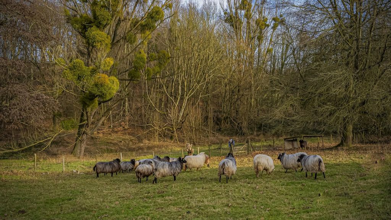
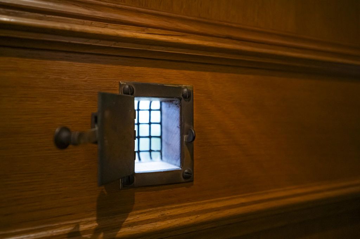
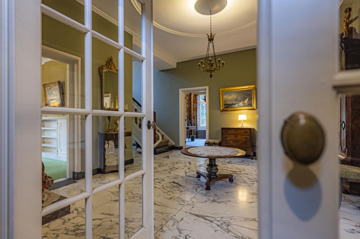
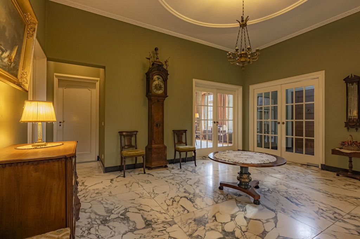
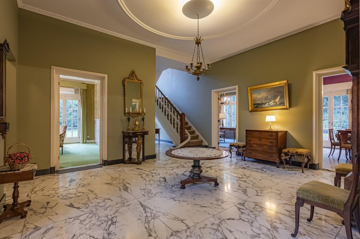
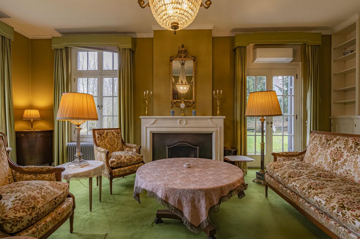
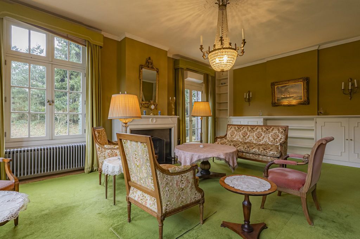
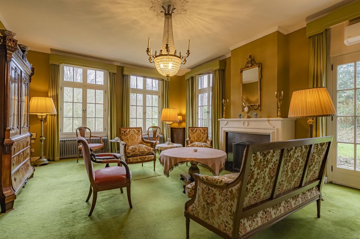
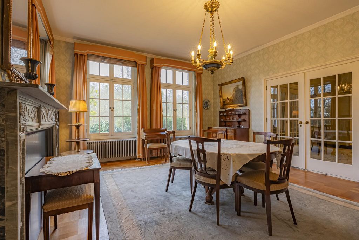
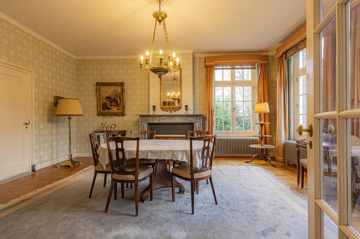
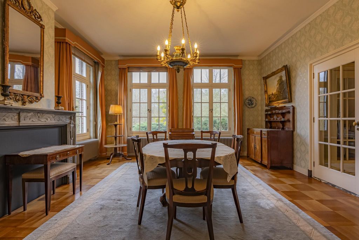
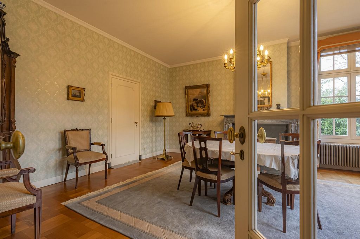
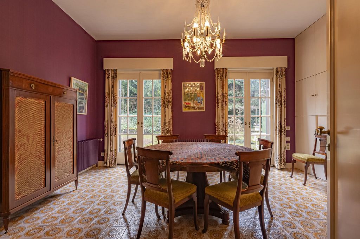
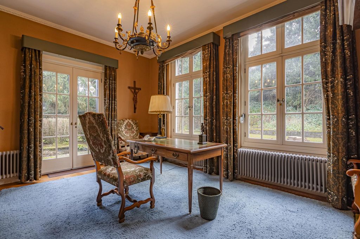
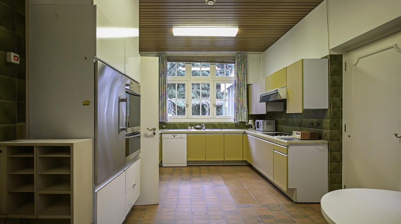
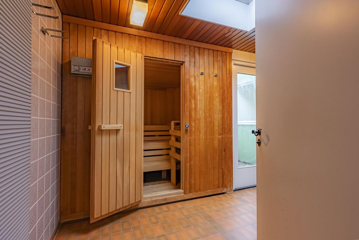
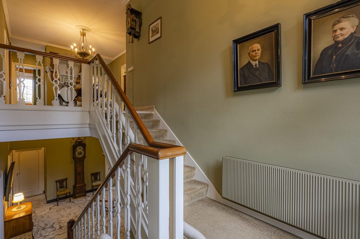
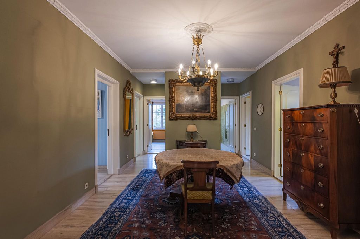
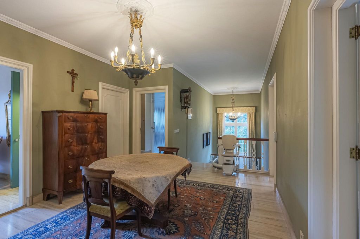
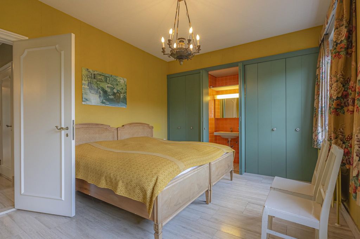
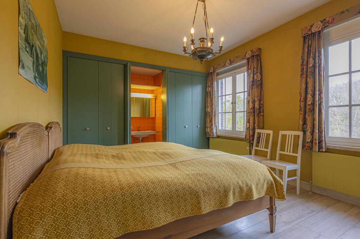
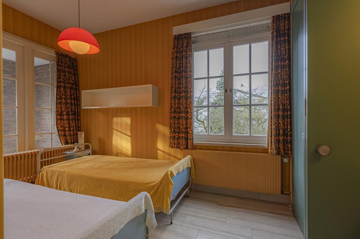
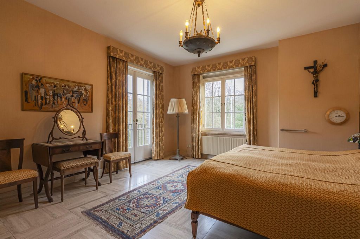
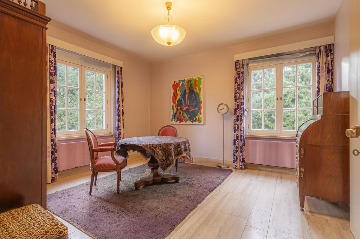
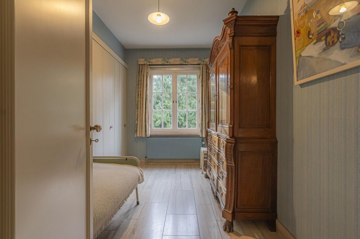
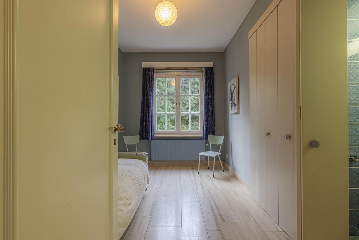
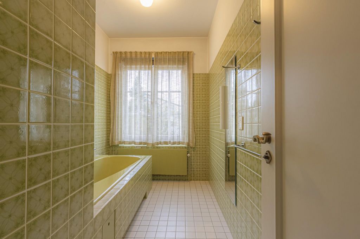
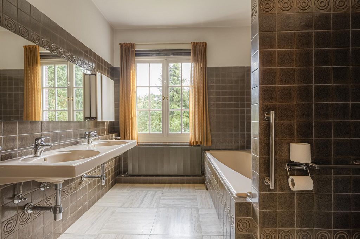
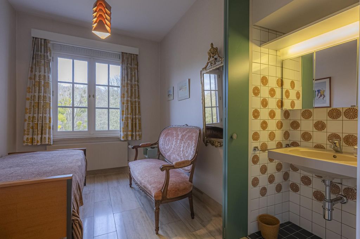
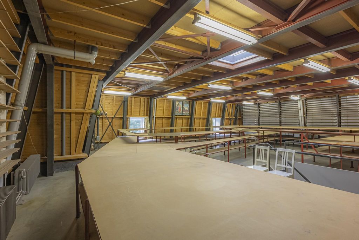
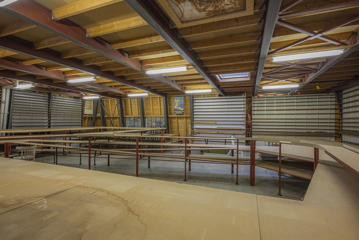
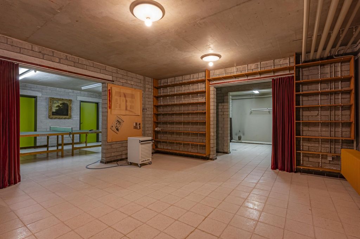
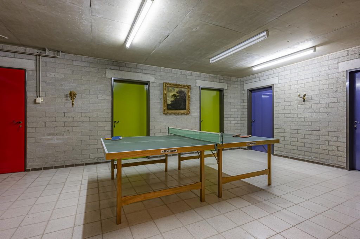
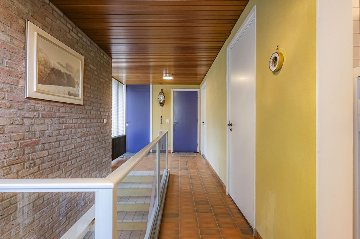
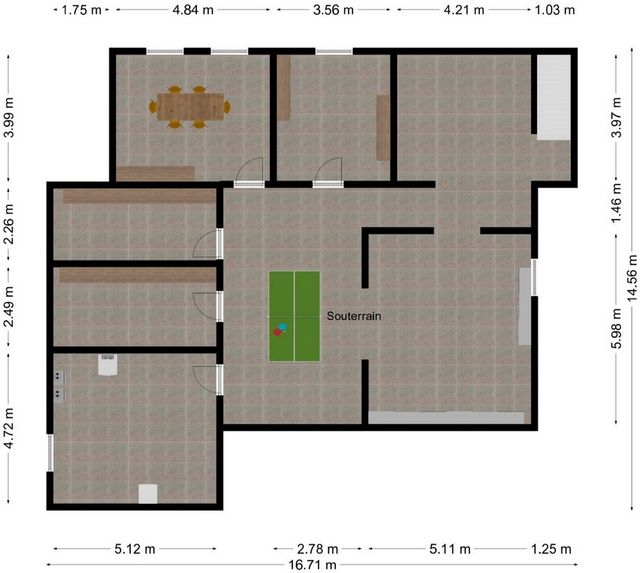
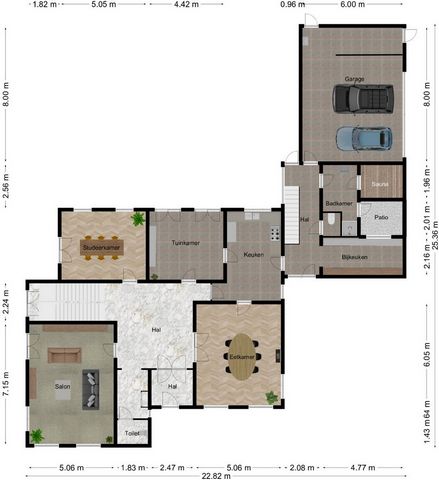
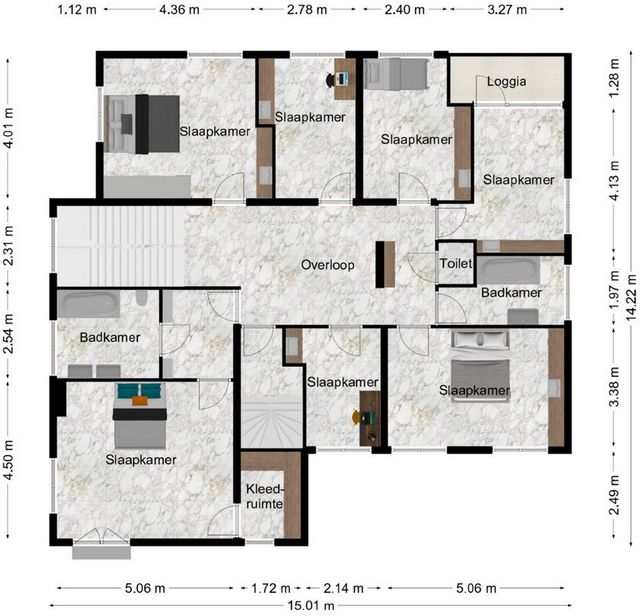
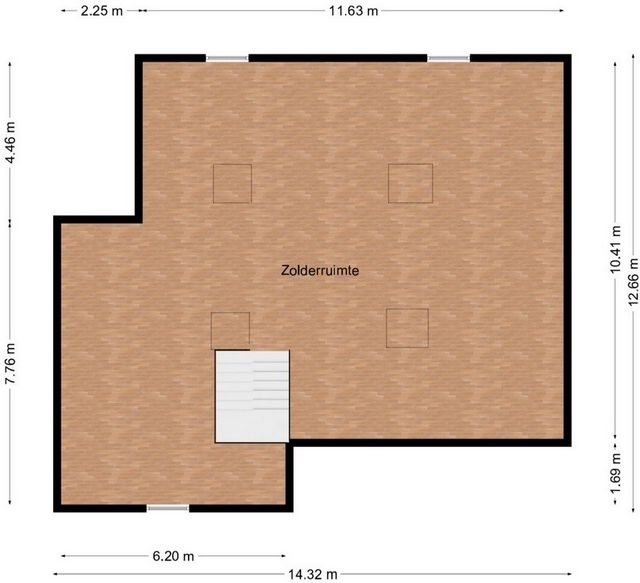
The villa is a design by "Meijsen architects" from The Hague and was built in the year 1971. The villa is situated on a double building plot (house numbers 38 and 40) with an area of 1976 m². The plot is slightly sloping so that the villa is located well above street level and therefore has a panoramic view over the nature reserve of the Caumerbeek. The villa is located in the very popular and car-free residential area "De Erk" in the southern part of Heerlen. This residential area was largely realized in the sixties and seventies and consists of a wide variety of buildings on spacious plots with lots of public greenery. Facilities such as schools for both primary and secondary education are within walking distance. The center of Heerlen with all its amenities such as the beautiful theater, the renovated city hall, the "Maankwartier" with railway station and the cozy Pancratiusplein with various restaurants and cafes are just 10 minutes by bike.Classification:
Ground floor:
Through a spacious driveway there is parking for several cars on site. The entrance to the villa is located at the front.Through a vestibule with sliding doors you reach the impressive reception hall.Although this space is indoors, daylight enters from several directions.This space exudes grandeur: on the floor Carrara marble, the high ceiling (335cm) is equipped with beautiful stucco ornaments.From this central hall, the various living areas are accessible.To the left of the hall is the salon.This has large windows on both the front and side wall with beautiful views of the nature reserve of the Caumerbeek. The salon has a fireplace with mantelpiece and a custom-made wall unit, both in the same classic style. This room is equipped with air conditioning. Through double doors there is access to the garden with a separate terrace.On the right side of the hall you enter the dining room through sliding glass doors.This spacious room has three large windows with stunning views over the nature reserve at the front of the villa.The floor has oak parquet in block form. There is a gray marble antique fireplace. Ceiling with stucco ornaments. he kitchen is located at the rear and can be accessed either from the central reception hall or directly from the dining room. From here you have a view of the rear garden. The kitchen layout consists of a cabinet wall with built-in appliances in a U-shaped arrangement, a plastic countertop with stainless steel double sink and both upper and lower kitchen cabinets.This fixture is dated.The cabinet wall separates the kitchen from the adjacent garden room.Removing this cabinetry makes merging the two rooms into a spacious living kitchen easily possible.The garden room, which is also accessible from the main hall, has two doors with access to the garden located on the southwest.There are hand-baked Italian tiles on the floor.Next to the garden room is the study.This room has an oak parquet floor in herringbone pattern.This room also has French doors to an enclosed part of the garden.There is a small terrace here with a pond surrounded by a yew hedge.The wide staircase portal provides natural light into the central hall and gives access through French doors to the garden on the side of the villa facing southeast. Adjacent to the hall there is another checkroom and a toilet room.
All French doors to the garden have wooden shutters on the outside.All windows, located on the southeast and southwest, (ground floor and second floor) are equipped with blinds by means of drop-down screens on the outside.These can be operated from the inside.When closed, these blinds completely disappear into the facade. Annex:
Utility room: white goods connection, cabinets for storage, second wardrobe, separate second toilet (ground floor), spacious sauna, walk-in shower, foot baths, enclosed outdoor area for cooling, skylight in the ceiling.Wide fixed staircase gives access to basement.Spacious window overlooking the garden and access door to the garden. Garden:
The surrounding garden offers a lot of privacy and has ample parking on its own plot.At several places and levels are several terraces realized.Furthermore, the garden is decorated with lighting and a beautiful flagpole.
The original garden design including planting scheme of the famous garden architect Mien Ruys is available. Garage:
Heated garage, space for 2 cars, separate access for bicycles, sink with hot and cold water. Access to backyard and driveway. Double electrically operated up-and-over door with remote control. Basement:
The basement located under the entire main building is accessible through the hall in the annex. There are 2 large multipurpose rooms, one of which is equipped with natural light.The central room gives access through lockable doors to 4 separate rooms that can be arranged as pantry, library and hobby room. Two of these rooms have daylight access. The entire basement has a tiled floor.In the separate technical area, which also has daylight, is a place for HR heating system and recently installed heat pump boiler.The hot water in the entire house is connected to a loop so there is instant hot water at every tapping point.The basement is mechanically ventilated. First Floor:
Stately spiral staircase with beautiful banister with wooden classically shaped bars to the spacious central hall on second floor.Separate toilet room with floating toilet.The entire second floor has travertine flooring with baseboards in the same natural stone. Layout: 3 large bedrooms and 4 smaller bedrooms. Master bedroom with separate front hall with fitted wardrobes, bathroom with double sink, bathtub and floating toilet, separate walk-in closet with natural light.French balcony, windows on 2 sides, air conditioning. The remaining bedrooms are equipped with built-in closet wall and tiled sink niche.
One bedroom has a loggia.Second bathroom with bathtub. Second floor:
Through a fixed staircase is the second floor accessible.This is fully to classify to your own liking.Due to the steel truss construction, the whole is divided as one open space and is used for hobby purposes.The windows in front and rear facade and four large skylights provide plenty of daylight.The entire roof structure is clad on the outside with natural slates. The gutters are located within the wall and are hidden from view by a natural stone eaves.Exterior details of the villa:
- Above the front door an oval window placed horizontally, this recurs on the second floor also here an oval window but placed vertically.
- Natural stone window sills all around.
- Gutters are located within the gable wall and are hidden from view by a natural stone eaves.This detailing returns around the top of both chimneys.
- The facades are masonry using bricks in 3 different colors. View more View less "STATIGE VILLA AAN EEN NATUURGEBIED" Deze uiterst imposante en ruime villa ligt op een unieke plaats met een prachtig uitzicht over het dal van de Caumerbeek, een groen en weelderig natuurgebied. Hier bevindt u zich in het hart van de Euregio, vlak bij het bourgondische Maastricht en het historische Aken.
De villa is een ontwerp van "Meijsen architecten” uit Den Haag en is gebouwd in het jaar 1971. De villa is gesitueerd op een dubbele bouwkavel (huisnummer 38 en 40) met een oppervlakte van 1976 m². Het perceel is licht glooiend waardoor de villa ruim boven het straatniveau is gelegen en daardoor een panoramisch uitzicht heeft over het natuurgebied van de Caumerbeek. De villa is gelegen in de zeer geliefde en autoluwe woonwijk "De Erk" in het zuidelijk deel van Heerlen. Deze woonwijk is grotendeels in de jaren zestig en zeventig gerealiseerd en bestaat uit een grote variatie aan bebouwing op royale percelen met veel openbaar groen. Voorzieningen zoals scholen voor zowel basis als middelbaar onderwijs zijn op loopafstand gelegen. Het centrum van Heerlen met al haar voorzieningen zoals het fraaie Theater, het vernieuwde stadhuis, het "Maankwartier" met NS station en het gezellige Pancratiusplein met diverse horecagelegenheden liggen op een kleine 10 minuten fietsen.Indeling: Parterre:
Via een riante oprit is er parkeermogelijkheid voor meerdere auto's op eigen terrein. De toegang tot de villa is gelegen aan de voorzijde. Via een vestibule met openslaande deuren bereik je de imposante ontvangsthal. Ondanks dat deze ruimte inpandig gelegen is, valt vanuit meerdere richtingen daglicht binnen. Deze ruimte straalt grandeur uit: op de vloer Carrara marmer, het hooggestoken plafond (335cm) is voorzien van fraaie stuc ornamenten. Vanuit deze centraal gelegen hal zijn de diverse woonvertrekken bereikbaar. Links van de hal bevindt zich de salon. Deze heeft grote raampartijen zowel aan voor- als aan de zijgevel met prachtig uitzicht op het natuurgebied van de Caumerbeek. De salon is voorzien van een openhaard met schouwpartij en een op maat gemaakt wandmeubel, beide in dezelfde klassieke stijl. Deze ruimte is voorzien van airco. Middels openslaande deuren is er toegang tot de tuin met een apart terras. Aan de rechterzijde van de hal betreed je via openslaande glazen deuren de eetkamer. Deze riante kamer heeft drie grote raampartijen met een prachtig uitzicht over het natuurgebied aan de voorzijde van de villa. De vloer is voorzien van eikenparket in blokvorm. Er is een grijs marmeren antieke schouwpartij aanwezig. Plafond met stuc ornamenten. De keuken ligt aan de achterzijde en kan zowel via de centrale ontvangsthal als direct via de eetkamer worden bereikt. Van hieruit heb je zicht op de achtertuin. De keukeninrichting bestaat uit een kastenwand met inbouwapparatuur in een U-vormige opstelling, een kunststoffen aanrechtblad met roestvrijstalen dubbele spoelbak en zowel boven als onder keukenkastjes. Deze inrichting is gedateerd. De kastenwand scheidt de keuken van de naastgelegen tuinkamer. Het verwijderen van deze kastenwand maakt samenvoegen van beide vertrekken tot een royale woonkeuken eenvoudig mogelijk. De tuinkamer, die ook te bereiken is vanuit de centrale hal, is voorzien van twee openslaande deuren met toegang tot de tuin gelegen op het zuidwesten. Er liggen handgebakken Italiaanse tegels op de vloer. Naast de tuinkamer ligt de studeerkamer. Deze kamer is voorzien van een eikenhouten parketvloer in visgraatmotief. Ook deze kamer heeft openslaande deuren naar een besloten deel van de tuin. Er is hier een klein terras met een vijvertje omgeven door een taxushaag. Het brede trapportaal zorgt voor daglicht in de centrale hal en geeft via openslaande deuren toegang tot de tuin aan zijkant van de villa op het zuidoosten.
Grenzend aan de hal is er nog een garderobe en een toiletruimte. Alle openslaande deuren naar de tuin zijn voorzien van houten luiken aan de buitenzijde. Alle ramen, gelegen op het zuidoosten en zuidwesten, (parterre en eerste verdieping) zijn voorzien van zonwering door middel van uitvalschermen aan de buitenzijde. Deze kunnen van binnenuit bediend worden. In gesloten toestand valt deze zonwering volledig weg in de gevel. Bijbouw:
Bijkeuken: aansluiting witgoed, kasten voor opslag, tweede garderobe, apart tweede toilet (beneden verdieping), ruime sauna, inloopdouche, voetenbaden, omsloten buitenplaats ter afkoeling, lichtkoepel in het plafond. Brede vaste trap geeft toegang tot souterrain. Ruime raampartij met uitzicht op de tuin en toegangsdeur tot de tuin. Tuin:
De rondom gelegen tuin biedt veel privacy en beschikt over ruime parkeergelegenheid op eigen perceel. Op meerdere plaatsen en niveaus zijn verschillende terrassen gerealiseerd. Verder is de tuin ingericht met verlichting en een fraaie vlaggenmast. Het oorspronkelijke tuinontwerp inclusief beplantingsschema van de bekende tuinarchitecte Mien Ruys is beschikbaar. Garage:
Verwarmbare garage, ruimte voor 2 auto's, aparte toegang voor fietsen, spoelbak met warm en koud water. Toegang tot achtertuin en tot de oprit. Dubbele elektrisch bedienbare kanteldeur met afstandsbediening. Souterrain:
Het souterrain gelegen onder het gehele hoofdgebouw is bereikbaar via de hal in het bijgebouw. Er zijn 2 grote multifunctionele ruimten waarvan er één is voorzien van daglicht toetreding. De centrale ruimte geeft via afsluitbare deuren toegang tot 4 separate kamers die ingericht kunnen worden als voorraadkamer, bibliotheek en hobbykamer. Twee van deze ruimten hebben daglicht toetreding. Het volledige souterrain is voorzien van een plavuizenvloer. In de aparte technische ruimte die ook daglicht toetreding heeft, is een opstel plaats voor HR CV installatie en de recent geplaatste warmtepomp boiler. Het warm water in de gehele woning is aangesloten op een ringleiding waardoor er op ieder tappunt direct warm water is. Het souterrain is mechanisch geventileerd. Eerste Verdieping:
Statige bordestrap met fraaie trapleuning voorzien van houten klassiek gevormde spijlen naar de royale centrale hal op eerste verdieping. Separate toiletruimte met zwevend toilet. De gehele eerste verdieping is voorzien van travertin vloerafwerking met plinten in dezelfde natuursteen. Indeling: 3 grote slaapkamers en 4 kleinere slaapkamers. Ouderslaapkamer met aparte voorhal voorzien van inbouwkasten, badkamer met dubbele wastafel, ligbad en zwevend toilet, aparte walk-in closet met daglicht. Frans balkon, raampartij aan 2 zijden, airconditioning. De overige slaapkamers zijn voorzien van inbouw kastenwand en betegelde wastafel nis. Eén slaapkamer is voorzien van een loggia. Tweede badkamer met ligbad. Tweede verdieping:
Door middel van een vaste trap is de tweede verdieping bereikbaar. Deze is volledig in te delen naar eigen wens. Door de stalen spanten constructie is het geheel als één open ruimte ingedeeld en wordt het gebruikt voor hobby doeleinden. De raampartijen in voor- en achtergevel en de vier ruime dakramen zorgen voor voldoende daglicht toetreding. De gehele kapconstructie is aan buitenzijde bekleed met natuur leien. De dakgoten zijn binnen de gevelmuur gelegen en worden aan het zicht onttrokken door een natuurstenen dakrand.Details van de villa aan de buitenzijde:
- Boven de voordeur een ovaal raam horizontaal geplaatst, dit komt terug op de tweede verdieping ook hier een ovaal raam maar dan verticaal geplaatst.
- Natuurstenen vensterbanken rondom.
- Dakgoten zijn binnen de gevelmuur gelegen en worden aan het zicht onttrokken door een natuurstenen dakrand. Deze detailvorming komt terug rondom de top van beide schoorstenen.
- De gevels zijn gemetseld met gebruik van bakstenen in 3 verschillende kleuren. "STATELY VILLA ON A NATURE RESERVE" This extremely imposing and spacious villa is located in a unique place with stunning views over the valley of the Caumerbeek, a green and lush nature reserve. Here you are in the heart of the Euregio, close to burgundy Maastricht and historic Aachen.
The villa is a design by "Meijsen architects" from The Hague and was built in the year 1971. The villa is situated on a double building plot (house numbers 38 and 40) with an area of 1976 m². The plot is slightly sloping so that the villa is located well above street level and therefore has a panoramic view over the nature reserve of the Caumerbeek. The villa is located in the very popular and car-free residential area "De Erk" in the southern part of Heerlen. This residential area was largely realized in the sixties and seventies and consists of a wide variety of buildings on spacious plots with lots of public greenery. Facilities such as schools for both primary and secondary education are within walking distance. The center of Heerlen with all its amenities such as the beautiful theater, the renovated city hall, the "Maankwartier" with railway station and the cozy Pancratiusplein with various restaurants and cafes are just 10 minutes by bike.Classification:
Ground floor:
Through a spacious driveway there is parking for several cars on site. The entrance to the villa is located at the front.Through a vestibule with sliding doors you reach the impressive reception hall.Although this space is indoors, daylight enters from several directions.This space exudes grandeur: on the floor Carrara marble, the high ceiling (335cm) is equipped with beautiful stucco ornaments.From this central hall, the various living areas are accessible.To the left of the hall is the salon.This has large windows on both the front and side wall with beautiful views of the nature reserve of the Caumerbeek. The salon has a fireplace with mantelpiece and a custom-made wall unit, both in the same classic style. This room is equipped with air conditioning. Through double doors there is access to the garden with a separate terrace.On the right side of the hall you enter the dining room through sliding glass doors.This spacious room has three large windows with stunning views over the nature reserve at the front of the villa.The floor has oak parquet in block form. There is a gray marble antique fireplace. Ceiling with stucco ornaments. he kitchen is located at the rear and can be accessed either from the central reception hall or directly from the dining room. From here you have a view of the rear garden. The kitchen layout consists of a cabinet wall with built-in appliances in a U-shaped arrangement, a plastic countertop with stainless steel double sink and both upper and lower kitchen cabinets.This fixture is dated.The cabinet wall separates the kitchen from the adjacent garden room.Removing this cabinetry makes merging the two rooms into a spacious living kitchen easily possible.The garden room, which is also accessible from the main hall, has two doors with access to the garden located on the southwest.There are hand-baked Italian tiles on the floor.Next to the garden room is the study.This room has an oak parquet floor in herringbone pattern.This room also has French doors to an enclosed part of the garden.There is a small terrace here with a pond surrounded by a yew hedge.The wide staircase portal provides natural light into the central hall and gives access through French doors to the garden on the side of the villa facing southeast. Adjacent to the hall there is another checkroom and a toilet room.
All French doors to the garden have wooden shutters on the outside.All windows, located on the southeast and southwest, (ground floor and second floor) are equipped with blinds by means of drop-down screens on the outside.These can be operated from the inside.When closed, these blinds completely disappear into the facade. Annex:
Utility room: white goods connection, cabinets for storage, second wardrobe, separate second toilet (ground floor), spacious sauna, walk-in shower, foot baths, enclosed outdoor area for cooling, skylight in the ceiling.Wide fixed staircase gives access to basement.Spacious window overlooking the garden and access door to the garden. Garden:
The surrounding garden offers a lot of privacy and has ample parking on its own plot.At several places and levels are several terraces realized.Furthermore, the garden is decorated with lighting and a beautiful flagpole.
The original garden design including planting scheme of the famous garden architect Mien Ruys is available. Garage:
Heated garage, space for 2 cars, separate access for bicycles, sink with hot and cold water. Access to backyard and driveway. Double electrically operated up-and-over door with remote control. Basement:
The basement located under the entire main building is accessible through the hall in the annex. There are 2 large multipurpose rooms, one of which is equipped with natural light.The central room gives access through lockable doors to 4 separate rooms that can be arranged as pantry, library and hobby room. Two of these rooms have daylight access. The entire basement has a tiled floor.In the separate technical area, which also has daylight, is a place for HR heating system and recently installed heat pump boiler.The hot water in the entire house is connected to a loop so there is instant hot water at every tapping point.The basement is mechanically ventilated. First Floor:
Stately spiral staircase with beautiful banister with wooden classically shaped bars to the spacious central hall on second floor.Separate toilet room with floating toilet.The entire second floor has travertine flooring with baseboards in the same natural stone. Layout: 3 large bedrooms and 4 smaller bedrooms. Master bedroom with separate front hall with fitted wardrobes, bathroom with double sink, bathtub and floating toilet, separate walk-in closet with natural light.French balcony, windows on 2 sides, air conditioning. The remaining bedrooms are equipped with built-in closet wall and tiled sink niche.
One bedroom has a loggia.Second bathroom with bathtub. Second floor:
Through a fixed staircase is the second floor accessible.This is fully to classify to your own liking.Due to the steel truss construction, the whole is divided as one open space and is used for hobby purposes.The windows in front and rear facade and four large skylights provide plenty of daylight.The entire roof structure is clad on the outside with natural slates. The gutters are located within the wall and are hidden from view by a natural stone eaves.Exterior details of the villa:
- Above the front door an oval window placed horizontally, this recurs on the second floor also here an oval window but placed vertically.
- Natural stone window sills all around.
- Gutters are located within the gable wall and are hidden from view by a natural stone eaves.This detailing returns around the top of both chimneys.
- The facades are masonry using bricks in 3 different colors. "VILLA SEÑORIAL EN UNA RESERVA NATURAL" Esta villa extremadamente imponente y espaciosa se encuentra en un lugar único con impresionantes vistas sobre el valle del Caumerbeek, una reserva natural verde y exuberante. Aquí se encuentra en el corazón del Euregio, cerca de la Borgoña Maastricht y de la histórica Aquisgrán.
La villa es un diseño de "Meijsen architects" de La Haya y fue construida en el año 1971. La villa está situada en una parcela de doble construcción (casas números 38 y 40) con una superficie de 1976 m². La parcela está ligeramente inclinada, por lo que la villa se encuentra muy por encima del nivel de la calle y, por lo tanto, tiene una vista panorámica sobre la reserva natural de Caumerbeek. La villa se encuentra en la zona residencial muy popular y sin coches "De Erk" en la parte sur de Heerlen. Esta zona residencial se realizó en gran parte en los años sesenta y setenta y consta de una gran variedad de edificios en parcelas espaciosas con mucha vegetación pública. Instalaciones como escuelas para educación primaria y secundaria se encuentran a poca distancia. El centro de Heerlen con todas sus comodidades, como el hermoso teatro, el ayuntamiento renovado, el "Maankwartier" con estación de tren y la acogedora Pancratiusplein con varios restaurantes y cafés están a solo 10 minutos en bicicleta. Clasificación:
Planta baja:
A través de un amplio camino de entrada hay aparcamiento para varios coches en el lugar. La entrada a la villa se encuentra en la parte delantera. A través de un vestíbulo con puertas correderas se llega al impresionante vestíbulo de recepción. Aunque este espacio está en el interior, la luz del día entra desde varias direcciones. Este espacio rezuma grandeza: en el suelo de mármol de Carrara, el techo alto (335 cm) está equipado con hermosos adornos de estuco. Desde esta sala central, se puede acceder a las distintas zonas de estar. A la izquierda del pasillo se encuentra el salón. Este tiene grandes ventanales tanto en la pared frontal como en la lateral con hermosas vistas a la reserva natural del Caumerbeek. El salón tiene una chimenea con repisa de chimenea y un mueble de pared hecho a medida, ambos en el mismo estilo clásico. Esta habitación está equipada con aire acondicionado. A través de puertas dobles se accede al jardín con una terraza independiente. En el lado derecho del pasillo se accede al comedor a través de puertas correderas de cristal. Esta espaciosa habitación tiene tres grandes ventanales con impresionantes vistas a la reserva natural en la parte delantera de la villa. El suelo es de parquet de roble en forma de bloque. Hay una chimenea antigua de mármol gris. Techo con adornos de estuco. La cocina se encuentra en la parte trasera y se puede acceder a ella desde el vestíbulo central de recepción o directamente desde el comedor. Desde aquí se tiene una vista del jardín trasero. La distribución de la cocina consta de una pared de armarios con electrodomésticos empotrados en forma de U, una encimera de plástico con doble fregadero de acero inoxidable y armarios de cocina tanto superiores como inferiores. Este accesorio está fechado. La pared del armario separa la cocina de la sala de jardín adyacente. La eliminación de estos gabinetes hace que la fusión de las dos habitaciones en una amplia cocina sea fácilmente posible. La sala del jardín, a la que también se puede acceder desde el vestíbulo principal, tiene dos puertas con acceso al jardín situado en el suroeste. Hay baldosas italianas horneadas a mano en el suelo. Al lado de la sala del jardín se encuentra el estudio. Esta habitación tiene un suelo de parquet de roble en forma de espiga. Esta habitación también tiene puertas francesas a una parte cerrada del jardín. Aquí hay una pequeña terraza con un estanque rodeado por un seto de tejo. El amplio portal de la escalera proporciona luz natural al vestíbulo central y da acceso a través de puertas francesas al jardín en el lado de la villa orientado al sureste. Adyacente al vestíbulo hay otro guardarropa y un cuarto de aseo.
Todas las puertas francesas que dan al jardín tienen persianas de madera en el exterior. Todas las ventanas, situadas en el sureste y suroeste, (planta baja y segunda planta) están equipadas con persianas mediante mamparas desplegables en el exterior. Estos se pueden operar desde el interior. Cuando se cierran, estas persianas desaparecen por completo en la fachada. Anexo:
Lavadero: conexión de electrodomésticos, armarios para almacenamiento, segundo armario, segundo aseo separado (planta baja), amplia sauna, ducha a ras de suelo, pediluvios, zona exterior cerrada para refrescarse, claraboya en el techo. Amplia escalera fija da acceso al sótano. Amplio ventanal con vistas al jardín y puerta de acceso al jardín. Jardín:
El jardín circundante ofrece mucha privacidad y cuenta con un amplio aparcamiento en su propia parcela. En varios lugares y niveles se realizan varias terrazas. Además, el jardín está decorado con iluminación y un hermoso asta de bandera. El diseño original del jardín, incluido el esquema de plantación del famoso arquitecto de jardines Mien Ruys, está disponible. Garaje:
Garaje climatizado, espacio para 2 coches, acceso independiente para bicicletas, fregadero con agua fría y caliente. Acceso al patio trasero y al camino de entrada. Doble puerta basculante de accionamiento eléctrico con mando a distancia. Sótano:
El sótano situado bajo todo el edificio principal es accesible a través del vestíbulo del anexo. Hay 2 grandes salas polivalentes, una de ellas equipada con luz natural. La sala central da acceso a través de puertas con cerradura a 4 habitaciones separadas que se pueden organizar como despensa, biblioteca y sala de pasatiempos. Dos de estas habitaciones tienen acceso a la luz del día. Todo el sótano tiene un suelo de baldosas. En el área técnica separada, que también tiene luz natural, hay un lugar para el sistema de calefacción HR y la caldera de bomba de calor recientemente instalada. El agua caliente de toda la casa está conectada a un bucle, por lo que hay agua caliente instantánea en cada punto de grifo. El sótano está ventilado mecánicamente. Planta baja:
Majestuosa escalera de caracol con hermosa barandilla con rejas de madera de forma clásica hasta el amplio hall central en el segundo piso. Aseo independiente con inodoro flotante. Toda la segunda planta tiene suelo de travertino con zócalos en la misma piedra natural. Distribución: 3 dormitorios grandes y 4 dormitorios más pequeños. Dormitorio principal con hall delantero independiente con armarios empotrados, baño con doble lavabo, bañera e inodoro flotante, vestidor independiente con luz natural. Balcón francés, ventanas en 2 lados, aire acondicionado. El resto de los dormitorios están equipados con armario empotrado en la pared y nicho de lavabo con azulejos. Uno de los dormitorios tiene una logia. Segundo baño con bañera. Segunda planta:
A través de una escalera fija se accede a la segunda planta. Esto es completamente para clasificar a su gusto. Debido a la construcción de armadura de acero, el conjunto se divide como un espacio abierto y se utiliza para fines de pasatiempo. Las ventanas de la fachada delantera y trasera y los cuatro grandes tragaluces proporcionan mucha luz natural. Toda la estructura de la cubierta está revestida en el exterior con pizarras naturales. Los canalones se encuentran dentro de la pared y están ocultos a la vista por un alero de piedra natural. Detalles exteriores de la villa:
- Sobre la puerta principal una ventana ovalada colocada horizontalmente, esto se repite en el segundo piso también aquí una ventana ovalada pero colocada verticalmente.
- Alféizares de piedra natural alrededor. - Los canalones se encuentran dentro de la pared del hastial y están ocultos a la vista por un alero de piedra natural. Este detalle regresa alrededor de la parte superior de ambas chimeneas.
- Las fachadas son de mampostería mediante ladrillos de 3 colores diferentes. "MAJESTÁTNA VILA V PRÍRODNEJ REZERVÁCII" Táto mimoriadne impozantná a priestranná vila sa nachádza na jedinečnom mieste s nádherným výhľadom na údolie Caumerbeek, zelenú a sviežu prírodnú rezerváciu. Tu ste v srdci Euregio, v blízkosti bordovej Maastrichtu a historického Aachenu.
Vila je navrhnutá "Meijsen architektmi" z Haagu a bola postavená v roku 1971. Vila sa nachádza na dvojpozemku (čísla domov 38 a 40) s rozlohou 1976 m². Pozemok je mierne svahovitý, takže vila sa nachádza vysoko nad úrovňou ulice, a preto má panoramatický výhľad na prírodnú rezerváciu Caumerbeek. Vila sa nachádza vo veľmi obľúbenej rezidenčnej štvrti "De Erk" bez áut v južnej časti Heerlenu. Táto obytná štvrť bola z veľkej časti realizovaná v šesťdesiatych a sedemdesiatych rokoch a pozostáva zo širokej škály budov na priestranných pozemkoch s množstvom verejnej zelene. Zariadenia, ako sú školy pre základné aj stredné vzdelávanie, sú v pešej vzdialenosti. Centrum mesta Heerlen so všetkou občianskou vybavenosťou, ako je krásne divadlo, zrekonštruovaná radnica, "Maankwartier" so železničnou stanicou a útulné Pancratiusplein s rôznymi reštauráciami a kaviarňami, sú vzdialené len 10 minút jazdy bicyklom. Klasifikácia:
Prízemie:
Cez priestrannú príjazdovú cestu je na mieste parkovisko pre niekoľko áut. Vchod do vily sa nachádza vpredu. Cez predsieň s posuvnými dverami sa dostanete do impozantnej recepčnej haly. Hoci je tento priestor v interiéri, denné svetlo vstupuje z niekoľkých smerov. Tento priestor vyžaruje majestátnosť: na podlahe carrarský mramor je vysoký strop (335 cm) vybavený krásnymi štukovými ornamentami. Z tejto centrálnej haly sú prístupné rôzne obytné priestory. Naľavo od haly je salón. To má veľké okná na prednej aj bočnej stene s krásnym výhľadom na prírodnú rezerváciu Caumerbeek. Salón má krb s rímsou a nástennú jednotku vyrobenú na mieru, obe v rovnakom klasickom štýle. Táto izba je vybavená klimatizáciou. Cez dvojité dvere je prístup do záhrady so samostatnou terasou. Na pravej strane haly vstupujete do jedálne cez posuvné sklenené dvere. Táto priestranná izba má tri veľké okná s nádherným výhľadom na prírodnú rezerváciu v prednej časti vily. Podlaha má dubové parkety v blokovej forme. K dispozícii je starožitný krb zo sivého mramoru. Strop so štukovými ornamentami. Kuchyňa sa nachádza vzadu a je prístupná buď z centrálnej recepčnej haly alebo priamo z jedálne. Odtiaľ máte výhľad do zadnej záhrady. Dispozícia kuchyne pozostáva zo steny skrinky so vstavanými spotrebičmi v usporiadaní v tvare U, plastovej pracovnej dosky s dvojitým umývadlom z nehrdzavejúcej ocele a horných aj dolných kuchynských skriniek. Toto zariadenie je datované. Stena skrinky oddeľuje kuchyňu od priľahlej záhradnej miestnosti. Odstránenie tejto skrinky umožňuje spojenie týchto dvoch miestností do priestrannej obývacej kuchyne. Záhradná miestnosť, ktorá je prístupná aj z hlavnej haly, má dve dvere so vstupom do záhrady nachádzajúcej sa na juhozápade. Na podlahe sú ručne pečené talianske dlaždice. Vedľa záhradnej miestnosti je pracovňa. Táto izba má dubovú parketovú podlahu so vzorom rybej kosti. Táto izba má tiež francúzske dvere do uzavretej časti záhrady. Nachádza sa tu malá terasa s jazierkom obklopeným živým plotom z tisu. Široký schodiskový portál poskytuje prirodzené svetlo do centrálnej haly a umožňuje prístup francúzskymi dverami do záhrady na strane vily orientovanej na juhovýchod. Vedľa haly sa nachádza ďalšia úschovňa a toaleta.
Všetky francúzske dvere do záhrady majú zvonku drevené okenice. Všetky okná, ktoré sa nachádzajú na juhovýchode a juhozápade (prízemie a druhé poschodie), sú na vonkajšej strane vybavené žalúziami pomocou výklopných obrazoviek. Tie je možné ovládať zvnútra. Po zatvorení tieto žalúzie úplne zmiznú do fasády. Prístavba:
Technická miestnosť: pripojenie bielej techniky, skrine na skladovanie, druhá šatníková skriňa, samostatné druhé WC (prízemie), priestranná sauna, bezbariérový sprchovací kút, kúpele na nohy, uzavretý vonkajší priestor na chladenie, svetlík v strope. Široké pevné schodisko umožňuje prístup do suterénu. Priestranné okno s výhľadom do záhrady a prístupové dvere do záhrady. Záhrada:
Okolitá záhrada ponúka veľa súkromia a má dostatok parkovacích miest na vlastnom pozemku. Na viacerých miestach a úrovniach je realizovaných niekoľko terás. Okrem toho je záhrada zdobená osvetlením a krásnym stožiarom. K dispozícii je originálny záhradný dizajn vrátane schémy výsadby slávneho záhradného architekta Miena Ruysa. Garáž:
Vyhrievaná garáž, priestor pre 2 autá, samostatný prístup pre bicykle, umývadlo s teplou a studenou vodou. Prístup na dvor a príjazdovú cestu. Dvojité elektricky ovládané dvere hore a hore s diaľkovým ovládaním. Suterén:
Suterén nachádzajúci sa pod celou hlavnou budovou je prístupný cez halu v prístavbe. K dispozícii sú 2 veľké viacúčelové izby, z ktorých jedna je vybavená prirodzeným svetlom. Centrálna miestnosť umožňuje prístup cez uzamykateľné dvere do 4 samostatných miestností, ktoré je možné usporiadať ako špajzu, knižnicu a hobby miestnosť. Dve z týchto izieb majú prístup na denné svetlo. Celý suterén má dláždenú podlahu. V samostatnom technickom priestore, ktorý má aj denné svetlo, je miesto pre HR vykurovací systém a nedávno nainštalovaný kotol tepelného čerpadla. Teplá voda v celom dome je napojená na slučku, takže v každom bode výčapu je okamžitá teplá voda. Suterén je mechanicky vetraný. Prízemie:
Majestátne točité schodisko s krásnym zábradlím s drevenými klasicky tvarovanými mrežami do priestrannej centrálnej haly na druhom poschodí. Samostatná toaleta s plávajúcim WC. Celé druhé poschodie má travertínovú podlahu so soklovými lištami z rovnakého prírodného kameňa. Dispozícia: 3 veľké spálne a 4 menšie spálne. Hlavná spálňa so samostatnou predsieňou s vstavanými skriňami, kúpeľňa s dvojitým umývadlom, vaňou a plávajúcim WC, samostatný šatník s prirodzeným svetlom. Francúzsky balkón, okná na 2 stranách, klimatizácia. Zvyšné spálne sú vybavené vstavanou skriňovou stenou a kachľovým výklenkom umývadla. Jedna spálňa má lodžiu. Druhá kúpeľňa s vaňou. Druhé poschodie:
Cez pevné schodisko je prístupné druhé poschodie. Toto je plne klasifikovať podľa vašich vlastných predstáv. Vďaka oceľovej krovovej konštrukcii je celok rozdelený na jeden otvorený priestor a využíva sa na záujmové účely. Okná na prednej a zadnej fasáde a štyri veľké svetlíky poskytujú dostatok denného svetla. Celá strešná konštrukcia je z vonkajšej strany obložená prírodnými bridlicami. Žľaby sú umiestnené v stene a sú skryté pred pohľadom odkvapom z prírodného kameňa. Vonkajšie detaily vily:
- Nad vchodovými dverami oválne okno umiestnené vodorovne, toto sa opakuje na druhom poschodí aj tu oválne okno, ale umiestnené vertikálne.
- Parapety z prírodného kameňa všade okolo. - Žľaby sú umiestnené vo vnútri štítovej steny a sú skryté pred pohľadom odkvapom z prírodného kameňa. Tento detail sa vracia okolo hornej časti oboch komínov.
- Fasády sú murované pomocou tehál v 3 rôznych farbách.