PICTURES ARE LOADING...
House & single-family home for sale in Vaie
USD 266,495
House & Single-family home (For sale)
Reference:
EDEN-T96072767
/ 96072767
Reference:
EDEN-T96072767
Country:
IT
City:
Vaie
Postal code:
10050
Category:
Residential
Listing type:
For sale
Property type:
House & Single-family home
Property size:
4,090 sqft
Rooms:
13
Bedrooms:
5
Bathrooms:
5
Parkings:
1
Balcony:
Yes
Terrace:
Yes
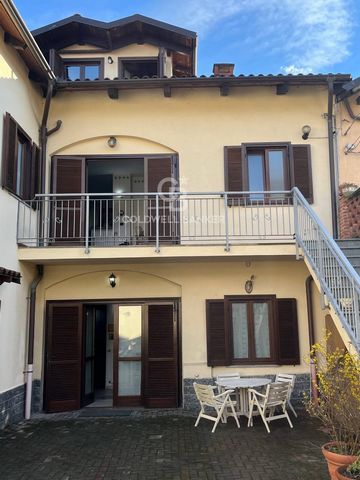
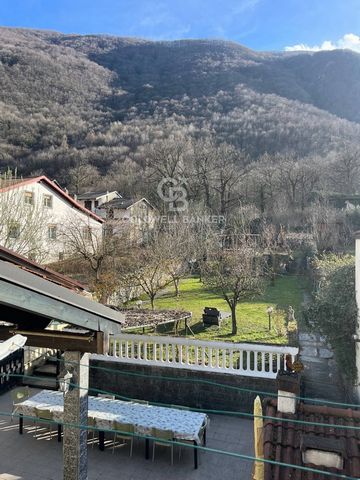
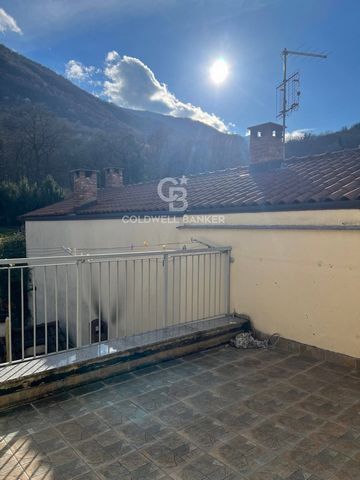
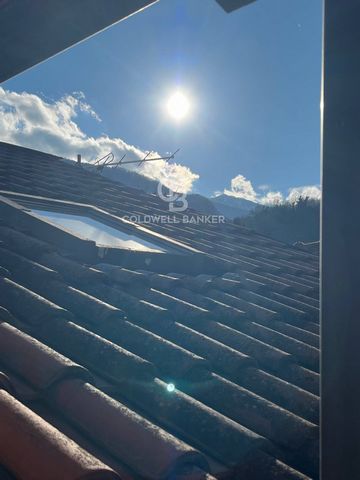
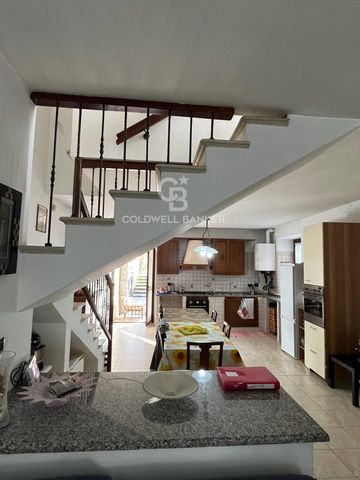

Features:
- Garden
- Balcony
- Terrace
- Parking View more View less Disponiamo di rara opportunità immobiliare, in casa storica centro paese di Vaie semi indipendente, con giardino, corte privata, e piccola dependance, due piani fuori terra, più piano mansardato. Completamente restaurata da cielo a terra, ma non solo, anche dotata di un vespaio con igloo per arginare l'umidità ascendente e renderla salubre e vivibile tutto l'anno. Caldaia a condensazione, e pompa di calore Immergas, per riscaldamento, termosifoni in ghisa, con valvole termostatiche: Dotata inoltre di impianto fotovoltaico 3Kw Azzurro System, 11 pannelli rossi con batterie di accumulo 10 Kw da utilizzare sia per risparmio energetico acqua calda che riscaldamento. Impianto elettrico certificato Bticino International. Serramenti nuovi con doppi vetri in legno. Così composta, Piano Terra: 110 mq di appartamento, con anche dependance esterna di 25 mq (sempre uso abitativo) di camera e bagno termo autonoma: composto da ingresso salone living, con cucina a vista, due camere da letto, un bagno intercapedine con vano laboratorio. Affaccio sulla corte indipendente di cica 90 mq, con possibilità di ospitare 4 auto, con passo carraio automatizzato elettrico Primo Piano, ingresso salone living cucina a vista, 2 camere da letto, un bagno con vasca idromassaggio e box doccia, lavanderia con annessi quadri gestionali per pannelli solari ed autonomo. Un balcone Piano mansardato, il colmo è alto ,5 mt, con abbaini e balconcino, composto da tre camere un bagno ed un locale di sgombero, luminoso e creato con generosi spazi. La casa è dotata di impianto di antifurto via cavo perimetrale, infrarossi interni. Tetto completamente rifatto con tegole portoghesi con coibentazione interna in poliuretano espanso e lana di roccia bello a vedersi internamente con travi in legno a vista. Bellissimo e riservato terrazzo vista montagne soleggiato. Conclude la proprietà un cortile interno circa 90 mq attrezzato per invitare famigliari ed amici con forno a legna, ed un magnifico giardino di 800 mq pianeggiante dove poter trascorrere del buon tempo all'aria aperta. Casa destinata ad una famiglia numerosa od anche come seconda casa per chi ha necessità di ampi spazi. Da vedere.
Features:
- Garden
- Balcony
- Terrace
- Parking Mamy rzadką okazję do zakupu nieruchomości, w zabytkowym domu w zabudowie bliźniaczej w centrum miasta Vaie, z ogrodem, prywatnym dziedzińcem i małym budynkiem gospodarczym, dwa piętra nad ziemią i poddasze. Całkowicie odrestaurowany z nieba na ziemię, ale nie tylko, wyposażony również w przestrzeń do pełzania z igloo, aby powstrzymać rosnącą wilgotność i uczynić go zdrowym i nadającym się do życia przez cały rok. Kocioł kondensacyjny i pompa ciepła Immergas, do ogrzewania, grzejniki żeliwne, z zaworami termostatycznymi: Wyposażony również w system fotowoltaiczny Azzurro System 3Kw, 11 czerwonych paneli z wężownicami akumulacyjnymi o mocy 10 Kw do wykorzystania zarówno do oszczędzania energii ciepłej wody, jak i ogrzewania. Certyfikowany system elektryczny Bticino International. Nowe okna i drzwi z drewnianymi podwójnymi szybami. Składa się z następujących elementów: Parter: mieszkanie o powierzchni 110 m², z aneksem zewnętrznym o powierzchni 25 m² (zawsze do użytku mieszkalnego) sypialni i niezależnej łazienki z termoizolacją: składa się z przedpokoju, salonu z otwartą kuchnią, dwóch sypialni, łazienki z pomieszczeniem laboratoryjnym. Z widokiem na niezależny dziedziniec o powierzchni około 90 metrów kwadratowych, z możliwością pomieszczenia 4 samochodów, z automatycznym podjazdem elektrycznym Pierwsze piętro, wejście do salonu, otwarta kuchnia, 2 sypialnie, łazienka z jacuzzi i prysznicem, pralnia z przylegającymi panelami zarządzającymi panelami słonecznymi i niezależna. Balkon Poddasze, kalenica ma 5 metrów wysokości, z lukarnami i balkonem, składająca się z trzech sypialni, łazienki i pomieszczenia gospodarczego, jasna i stworzona z dużymi przestrzeniami. Dom wyposażony jest w system antykradzieżowy poprzez obwodowy, wewnętrzną podczerwień. Dach całkowicie przerobiony z portugalskich dachówek z wewnętrzną izolacją z pianki poliuretanowej i wełny mineralnej, piękny dla oka wewnątrz z odsłoniętymi drewnianymi belkami. Piękny i prywatny taras z widokiem na góry, słoneczny. Nieruchomość kończy się wewnętrznym dziedzińcem o powierzchni około 90 metrów kwadratowych wyposażonym w piec opalany drewnem oraz wspaniałym ogrodem o powierzchni 800 metrów kwadratowych, w którym można miło spędzić czas na świeżym powietrzu. Dom przeznaczony dla dużej rodziny, a nawet jako drugi dom dla tych, którzy potrzebują dużo miejsca. Warto zobaczyć.
Features:
- Garden
- Balcony
- Terrace
- Parking We have a rare real estate opportunity, in a semi-detached historic house in the town center of Vaie, with garden, private courtyard, and small outbuilding, two floors above ground, plus attic floor. Completely restored from heaven to earth, but not only, also equipped with a crawl space with igloo to stem the rising humidity and make it healthy and livable all year round. Immergas condensing boiler and heat pump, for heating, cast iron radiators, with thermostatic valves: Also equipped with a 3Kw Azzurro System photovoltaic system, 11 red panels with 10 Kw storage coils to be used for both energy saving hot water and heating. Bticino International certified electrical system. New windows and doors with wooden double glazing. Composed as follows, Ground floor: 110 sqm apartment, with also an external annex of 25 sqm (always for residential use) of bedroom and independent thermo bathroom: composed of entrance hall, living room, with open kitchen, two bedrooms, a cavity bathroom with laboratory room. Overlooking the independent courtyard of about 90 square meters, with the possibility of accommodating 4 cars, with an automated electric driveway First floor, entrance to living room, open kitchen, 2 bedrooms, a bathroom with Jacuzzi and shower, laundry room with adjoining management panels for solar panels and independent. A balcony Attic floor, the ridge is 5 meters high, with dormers and balcony, consisting of three bedrooms, a bathroom and a storage room, bright and created with generous spaces. The house is equipped with an anti-theft system via perimeter cable, internal infrared. Roof completely redone with Portuguese tiles with internal insulation in polyurethane foam and rock wool, beautiful to look at internally with exposed wooden beams. Beautiful and private terrace overlooking the mountains, sunny. The property concludes with an internal courtyard of about 90 square meters equipped to invite family and friends with a wood-burning oven, and a magnificent garden of 800 square meters flat where you can spend good time in the open air. A house intended for a large family or even as a second home for those who need ample space. Worth seeing.
Features:
- Garden
- Balcony
- Terrace
- Parking