USD 867,916
5 bd
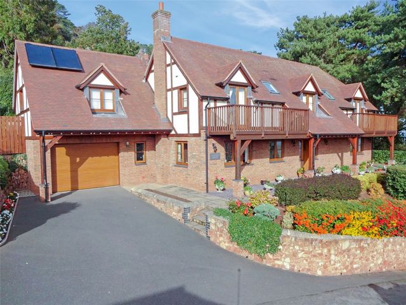
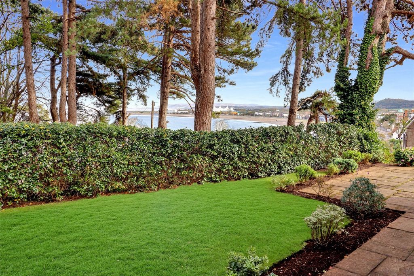
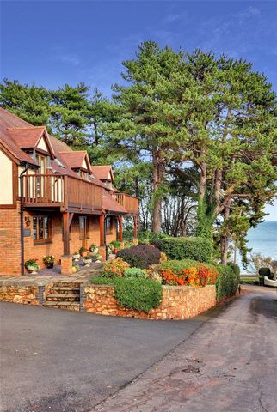
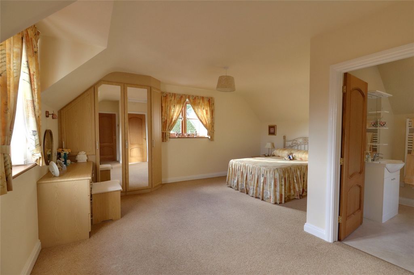
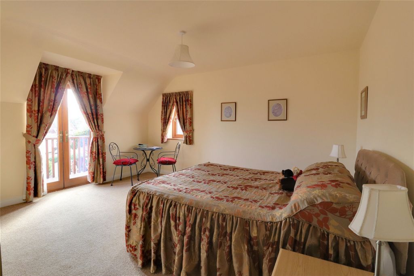
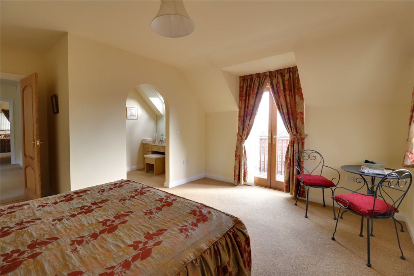
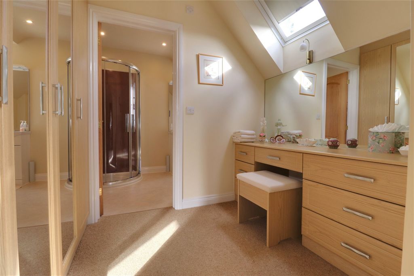
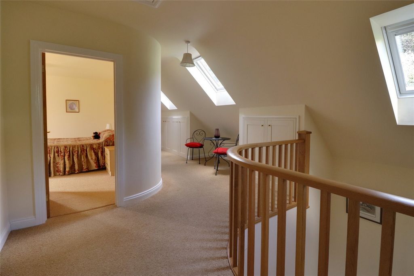
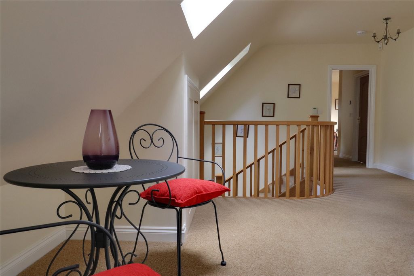
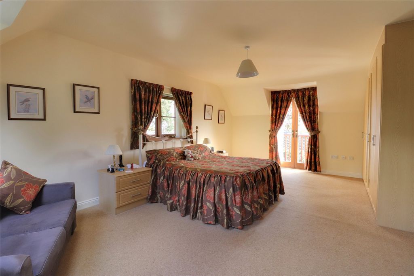
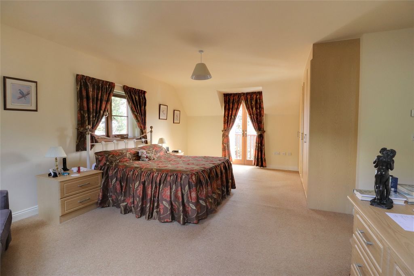
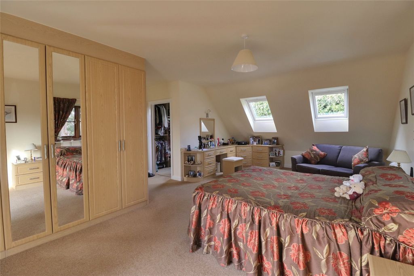
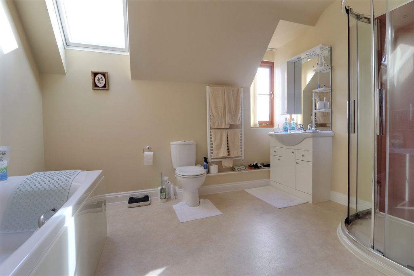
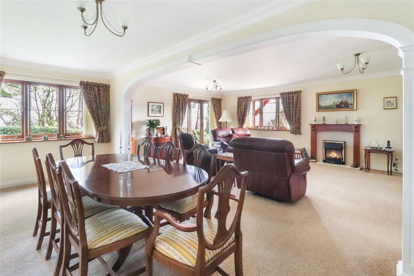
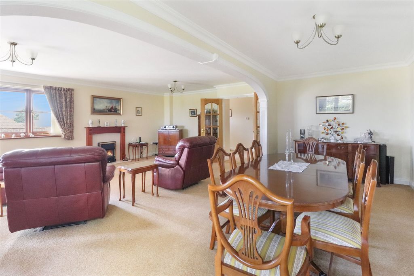
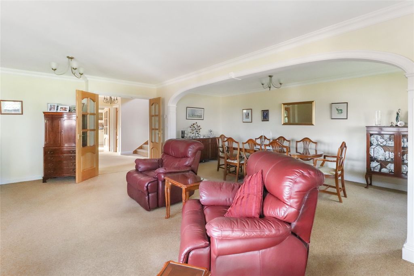
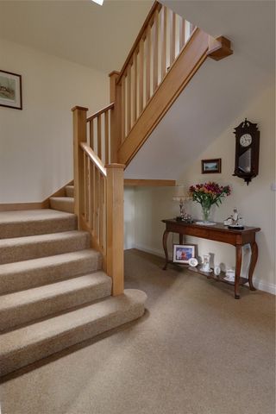
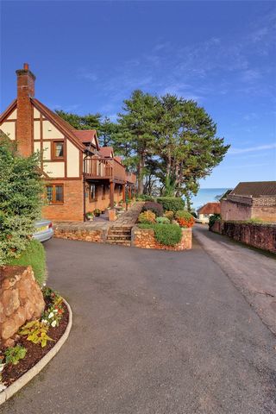
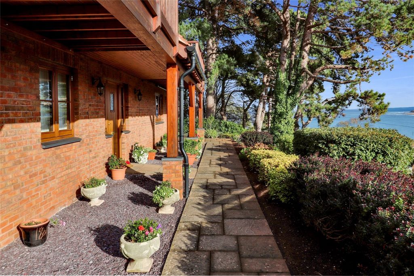
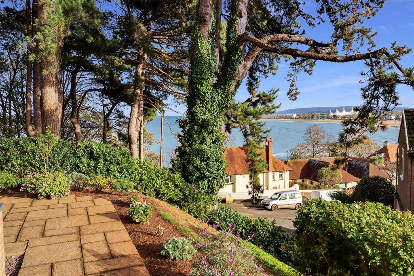
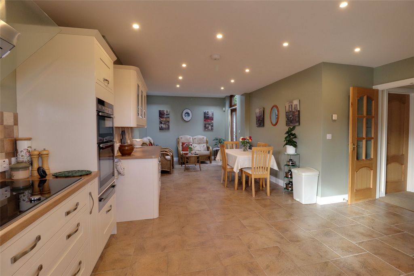
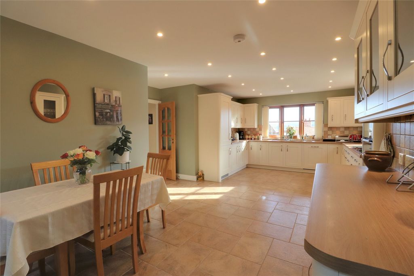
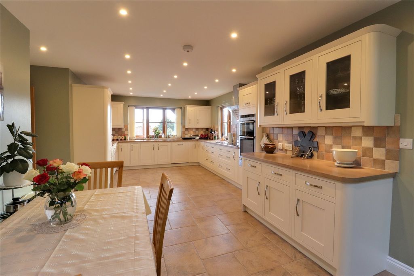
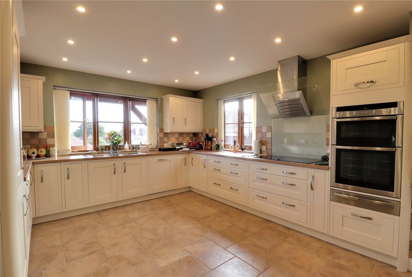
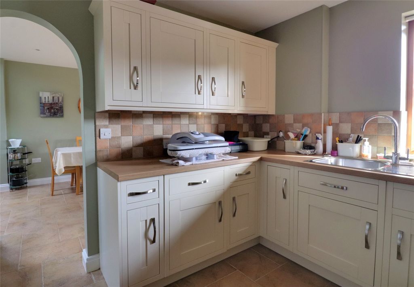
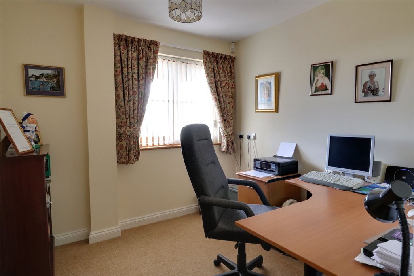
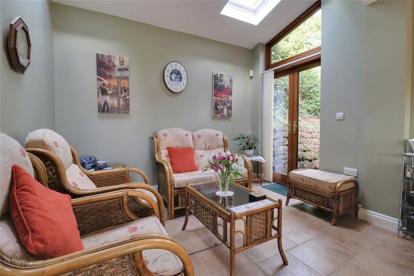
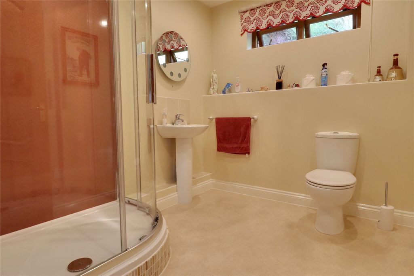
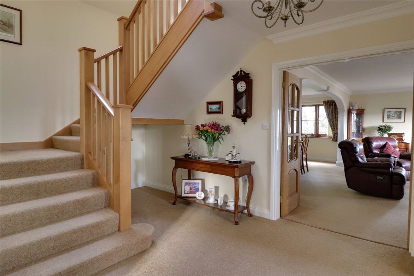
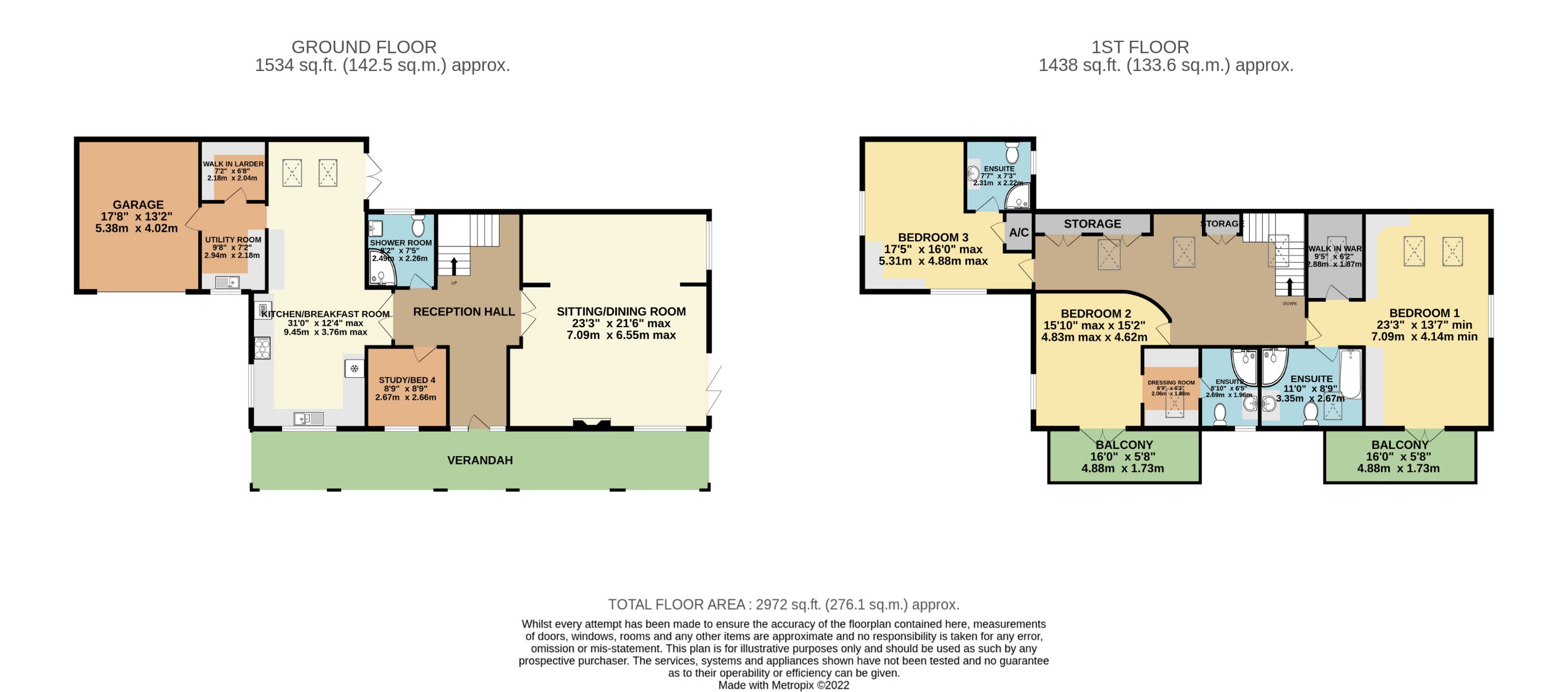
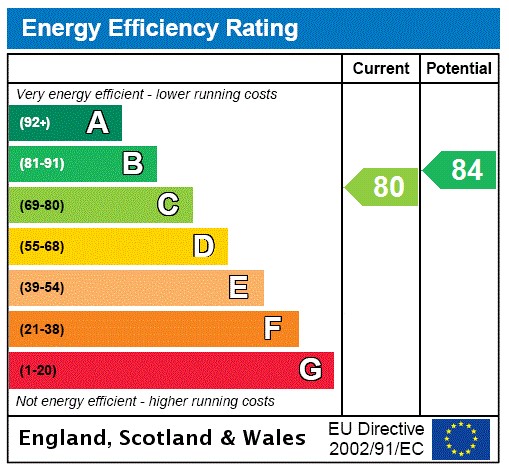
The property enjoys the comforts of underfloor heating via an air source heat pump together with solar panels supplementing the hot water system, double glazed windows in hardwood frames and is being sold inclusive of fitted carpeting.Arranged over two floors the accommodation in brief comprises;Pillared entrance veranda with entrance door to –Reception Hall Understairs cupboard, staircase rising to first floor and fitted carpet.Cloaks/Shower Room Fitted with a three piece white and chrome suite comprising; low level w.c, pedestal wash hand basin with tiled splashback, shower enclosure, recessed spotlights, extractor fan and vinyl floor covering.Sitting/Dining Room A wonderful double aspect room with bi-fold doors leading out onto the garden and with views over Minehead bay towards the surrounding hills, feature fireplace with electric fire, fluted archway separating off the dining area and fitted carpet.Study/Bedroom 4 To the front of the property enjoying views towards the surrounding hills and fitted carpet.Fitted Kitchen/Breakfast Room Enjoying views towards the surrounding hills and with double glazed doors into the garden. Beautifully finished with an excellent range of cream coloured base and wall units with square edge working surfaces over, stainless steel one and a half bowl single drainer sink unit with mixer tap, integrated five ring induction hob, splashback, stainless steel and glass extractor, eye level double oven with warming drawer, tall larder fridge, dishwasher, glazed display cabinet, recessed spot lights, two velux windows, tilled flooring and archway to –Utility Room With matching units to the kitchen, stainless steel single drainer sink unit with mixer tap, integrated tumble dryer, washing machine, tiled floor, doors to garage and walk in larder/wine cellar with fitted shelving, extractor fan and tiled flooring. Wide carpeted staircase from the reception hall leads to –First Floor Landing With sweeping oak balustrading, excellent range of storage cupboards, three velux windows, fitted carpet and access hatch to roof space.Bedroom 1 A superb double aspect room with double doors to a balcony enjoying wonderful views over Minehead Bay and towards the surrounding hills. Excellent range of fitted bedroom furniture, fitted carpet and doors to-Dressing Room Open shelving and hanging, velux window and fitted carpet.En Suite Bathroom Fitted with a four piece white and chrome suite comprising; bath with mixer tap and hand shower attachment set in a part tiled surround, low level w.c, vanity wash hand basin unit with cupboards and drawers under, mirror, shaver light and cupboard over, separate shower enclosure, recessed spot lights, extractor fan, radiator/rail and vinyl floor covering.Bedroom 2 Enjoying similar views, fitted carpet, double opening double glazed doors onto a balcony with inland and coastal views, archway to- Dressing room Fitted wardrobes and dressing table, velux window, recessed spot lights and fitted carpet.En Suite Shower Room Fitted with a three piece white and chrome suite comprising; low level w.c, vanity wash hand basin unit with cupboards and drawers under, mirror, shaver light and cupboard over, separate shower enclosure, recessed spot lights, extractor fan, radiator/rail and vinyl floor covering.Bedroom 3 A double aspect room enjoying views over the town towards the surrounding hills. Excellent range of fitted wardrobes and bedroom furniture, fitted carpet, access hatch to roof space, airing cupboard with insulated cylinder and immersion heater.En Suite Shower Room Fitted with a three piece white and chrome suite comprising; low level w.c, vanity wash hand basin with unit with cupboards and drawers under, mirror, shaver light and cupboard over, separate shower enclosure, recessed spot lights, extractor fan, radiator/rail and vinyl floor covering.OUTSIDE
The property is approached over a tarmac drive providing parking in front of an oversized integral garage with a rose garden on a higher level with stone walling. Along the front of the property is a pillared veranda with paved and gravelled terrace and flower and shrub garden to the front with stone walling. To the side is a paved patio immediately outside of the Sitting/Dining Room with lawn, flower and shrub borders and with wonderful views over Minehead bay and towards the surrounding hills. A wide paved and gravelled path leads off the garden along the rear of the property to double doors leading out from the kitchen/breakfast room. LOCATION
The property is situated on the highly favoured slopes of North Hill approximately half a mile of the town centre, and a similar distance from the seafront, West Somerset Steam Railway line and the beautiful Blenheim Gardens which has a traditional bandstand. Minehead offers and excellent range of shopping, banking, recreational facilities to include bowls, tennis and golf. The county town of Taunton is approximately twenty four miles to the east which has mainline rail connections and access to the motorway network. For those who enjoy exploring the countryside the property is ideally placed on the edge of Exmoor National Park and with the Quantock, Brendon Hills and many renowned beauty spots of the area close at hand.SERVICES
Mains water, drainage and electricity.TENURE
FreeholdCOUNCIL TAX
Band GAGENTS NOTE
In accordance with the Estate Agents Act 1979, it is hereby declared that a member of staff of the selling agents is personally associated with the Vendors of the property.Pillared Entrance VerandaReception HallCloaks/Shower RoomSitting/Dining Room 23'3"x 21'6" (7.09mx 6.55m). MaxStudy/Bedroom 4 8'9" x 8'9" (2.67m x 2.67m).Fitted Kitchen/Breakfast Room 2'7" x 12'4" (0.79m x 3.76m). MaxUtility Room 9'8" x 7'2" (2.95m x 2.18m).First Floor LandingBedroom 1 23'3" x 13'7" (7.09m x 4.14m). MinDressing Room 9'5" x 6'2" (2.87m x 1.88m).En Suite Bathroom 11' x 8'9" (3.35m x 2.67m).Bedroom 2 15'10" x 15'2" (4.83m x 4.62m). MaxDressing Room 6'9" x 6'2" (2.06m x 1.88m).En Suite Shower Room 8'10" x 6'5" (2.7m x 1.96m).Bedroom 3 17'5" x 16' (5.3m x 4.88m). MaxEn Suite Shower Room 7'7" x 7'3" (2.3m x 2.2m).From our office in Friday Street proceed down through the town towards the sea front taking the second turning on your left into Blenheim Road. Proceed to the end of the road, taking the left hand turn before the sea front into Northfield Road and on a sharp left hand bend go straight across into Church Path and it is the first property on the right hand side.Features:
- Garage
- Parking
- Garden View more View less Highnam Lodge is a most attractive detached residence occupying a slightly elevated setting on the lower slopes of North Hill positioned to take full advantage of the views over Minehead bay and part of the town with the back drop of the surrounding Exmoor hills.Individually designed and built to NHBC standards in 2012, the property offers beautifully presented accommodation of elegant proportions amounting to 262 sqm (2820 sqft).
The property enjoys the comforts of underfloor heating via an air source heat pump together with solar panels supplementing the hot water system, double glazed windows in hardwood frames and is being sold inclusive of fitted carpeting.Arranged over two floors the accommodation in brief comprises;Pillared entrance veranda with entrance door to –Reception Hall Understairs cupboard, staircase rising to first floor and fitted carpet.Cloaks/Shower Room Fitted with a three piece white and chrome suite comprising; low level w.c, pedestal wash hand basin with tiled splashback, shower enclosure, recessed spotlights, extractor fan and vinyl floor covering.Sitting/Dining Room A wonderful double aspect room with bi-fold doors leading out onto the garden and with views over Minehead bay towards the surrounding hills, feature fireplace with electric fire, fluted archway separating off the dining area and fitted carpet.Study/Bedroom 4 To the front of the property enjoying views towards the surrounding hills and fitted carpet.Fitted Kitchen/Breakfast Room Enjoying views towards the surrounding hills and with double glazed doors into the garden. Beautifully finished with an excellent range of cream coloured base and wall units with square edge working surfaces over, stainless steel one and a half bowl single drainer sink unit with mixer tap, integrated five ring induction hob, splashback, stainless steel and glass extractor, eye level double oven with warming drawer, tall larder fridge, dishwasher, glazed display cabinet, recessed spot lights, two velux windows, tilled flooring and archway to –Utility Room With matching units to the kitchen, stainless steel single drainer sink unit with mixer tap, integrated tumble dryer, washing machine, tiled floor, doors to garage and walk in larder/wine cellar with fitted shelving, extractor fan and tiled flooring. Wide carpeted staircase from the reception hall leads to –First Floor Landing With sweeping oak balustrading, excellent range of storage cupboards, three velux windows, fitted carpet and access hatch to roof space.Bedroom 1 A superb double aspect room with double doors to a balcony enjoying wonderful views over Minehead Bay and towards the surrounding hills. Excellent range of fitted bedroom furniture, fitted carpet and doors to-Dressing Room Open shelving and hanging, velux window and fitted carpet.En Suite Bathroom Fitted with a four piece white and chrome suite comprising; bath with mixer tap and hand shower attachment set in a part tiled surround, low level w.c, vanity wash hand basin unit with cupboards and drawers under, mirror, shaver light and cupboard over, separate shower enclosure, recessed spot lights, extractor fan, radiator/rail and vinyl floor covering.Bedroom 2 Enjoying similar views, fitted carpet, double opening double glazed doors onto a balcony with inland and coastal views, archway to- Dressing room Fitted wardrobes and dressing table, velux window, recessed spot lights and fitted carpet.En Suite Shower Room Fitted with a three piece white and chrome suite comprising; low level w.c, vanity wash hand basin unit with cupboards and drawers under, mirror, shaver light and cupboard over, separate shower enclosure, recessed spot lights, extractor fan, radiator/rail and vinyl floor covering.Bedroom 3 A double aspect room enjoying views over the town towards the surrounding hills. Excellent range of fitted wardrobes and bedroom furniture, fitted carpet, access hatch to roof space, airing cupboard with insulated cylinder and immersion heater.En Suite Shower Room Fitted with a three piece white and chrome suite comprising; low level w.c, vanity wash hand basin with unit with cupboards and drawers under, mirror, shaver light and cupboard over, separate shower enclosure, recessed spot lights, extractor fan, radiator/rail and vinyl floor covering.OUTSIDE
The property is approached over a tarmac drive providing parking in front of an oversized integral garage with a rose garden on a higher level with stone walling. Along the front of the property is a pillared veranda with paved and gravelled terrace and flower and shrub garden to the front with stone walling. To the side is a paved patio immediately outside of the Sitting/Dining Room with lawn, flower and shrub borders and with wonderful views over Minehead bay and towards the surrounding hills. A wide paved and gravelled path leads off the garden along the rear of the property to double doors leading out from the kitchen/breakfast room. LOCATION
The property is situated on the highly favoured slopes of North Hill approximately half a mile of the town centre, and a similar distance from the seafront, West Somerset Steam Railway line and the beautiful Blenheim Gardens which has a traditional bandstand. Minehead offers and excellent range of shopping, banking, recreational facilities to include bowls, tennis and golf. The county town of Taunton is approximately twenty four miles to the east which has mainline rail connections and access to the motorway network. For those who enjoy exploring the countryside the property is ideally placed on the edge of Exmoor National Park and with the Quantock, Brendon Hills and many renowned beauty spots of the area close at hand.SERVICES
Mains water, drainage and electricity.TENURE
FreeholdCOUNCIL TAX
Band GAGENTS NOTE
In accordance with the Estate Agents Act 1979, it is hereby declared that a member of staff of the selling agents is personally associated with the Vendors of the property.Pillared Entrance VerandaReception HallCloaks/Shower RoomSitting/Dining Room 23'3"x 21'6" (7.09mx 6.55m). MaxStudy/Bedroom 4 8'9" x 8'9" (2.67m x 2.67m).Fitted Kitchen/Breakfast Room 2'7" x 12'4" (0.79m x 3.76m). MaxUtility Room 9'8" x 7'2" (2.95m x 2.18m).First Floor LandingBedroom 1 23'3" x 13'7" (7.09m x 4.14m). MinDressing Room 9'5" x 6'2" (2.87m x 1.88m).En Suite Bathroom 11' x 8'9" (3.35m x 2.67m).Bedroom 2 15'10" x 15'2" (4.83m x 4.62m). MaxDressing Room 6'9" x 6'2" (2.06m x 1.88m).En Suite Shower Room 8'10" x 6'5" (2.7m x 1.96m).Bedroom 3 17'5" x 16' (5.3m x 4.88m). MaxEn Suite Shower Room 7'7" x 7'3" (2.3m x 2.2m).From our office in Friday Street proceed down through the town towards the sea front taking the second turning on your left into Blenheim Road. Proceed to the end of the road, taking the left hand turn before the sea front into Northfield Road and on a sharp left hand bend go straight across into Church Path and it is the first property on the right hand side.Features:
- Garage
- Parking
- Garden