5 bd
4 bd
3 bd
3 bd
4 bd
3 bd
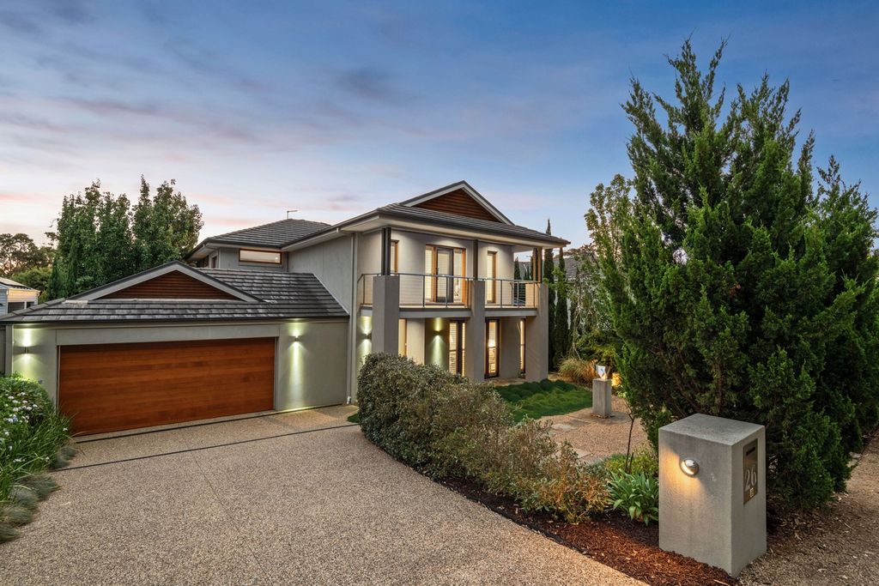
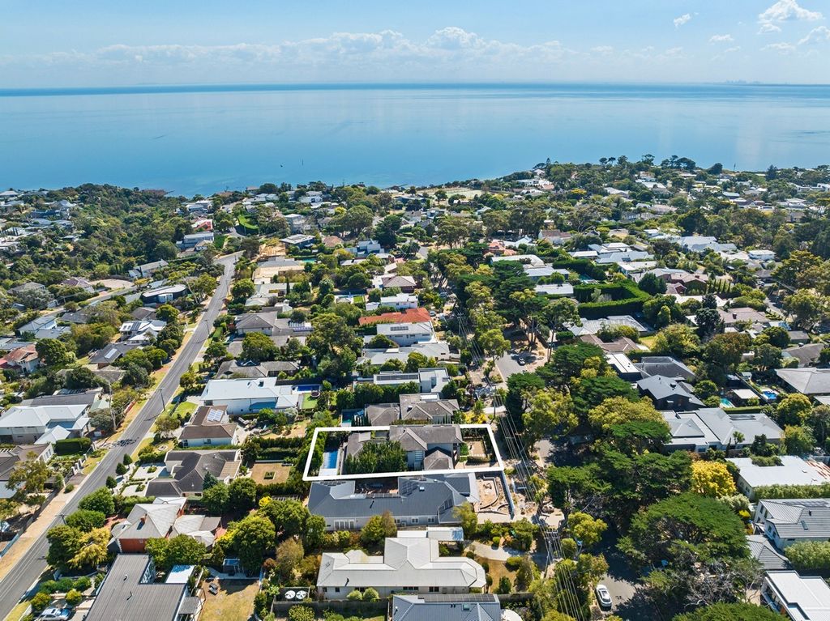












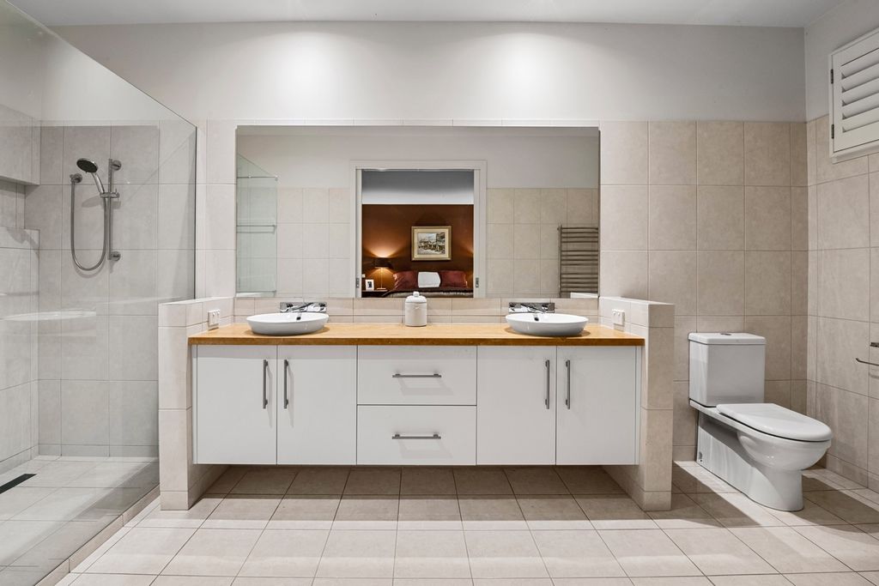

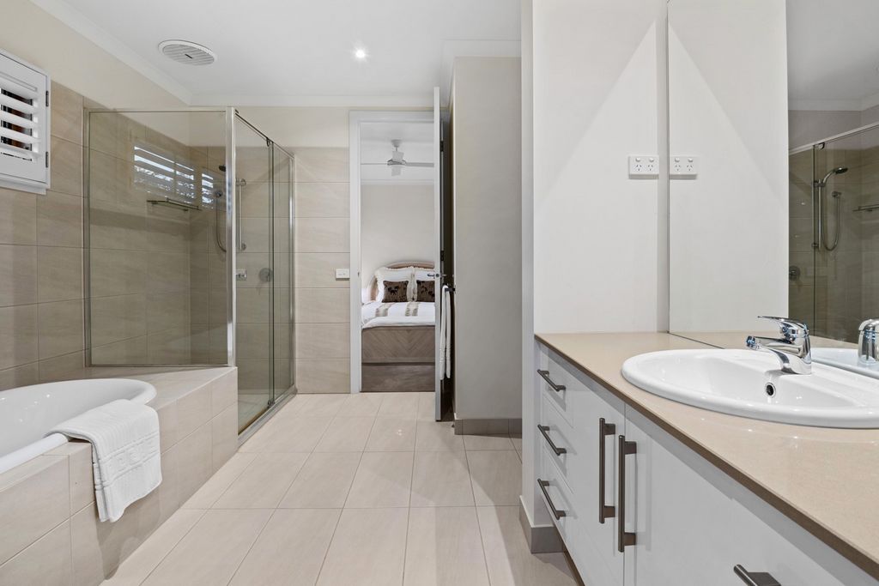
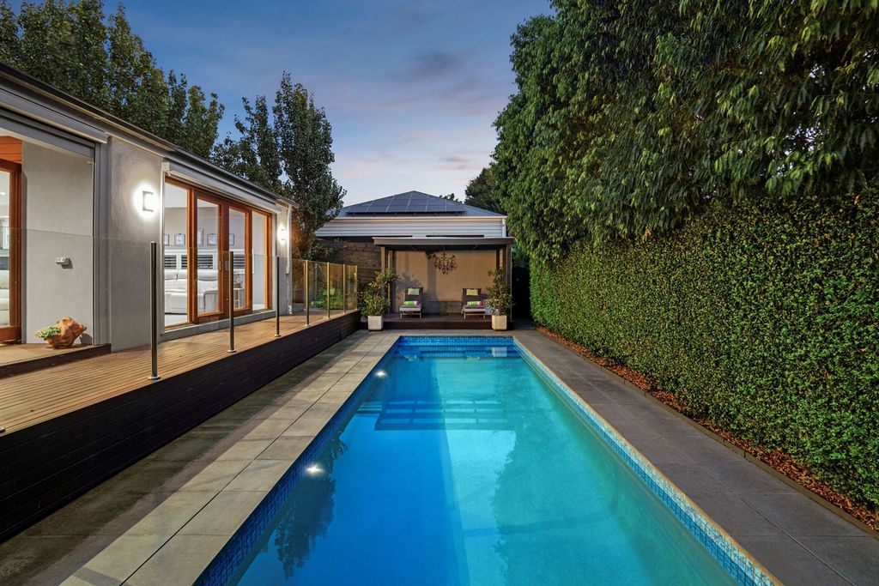

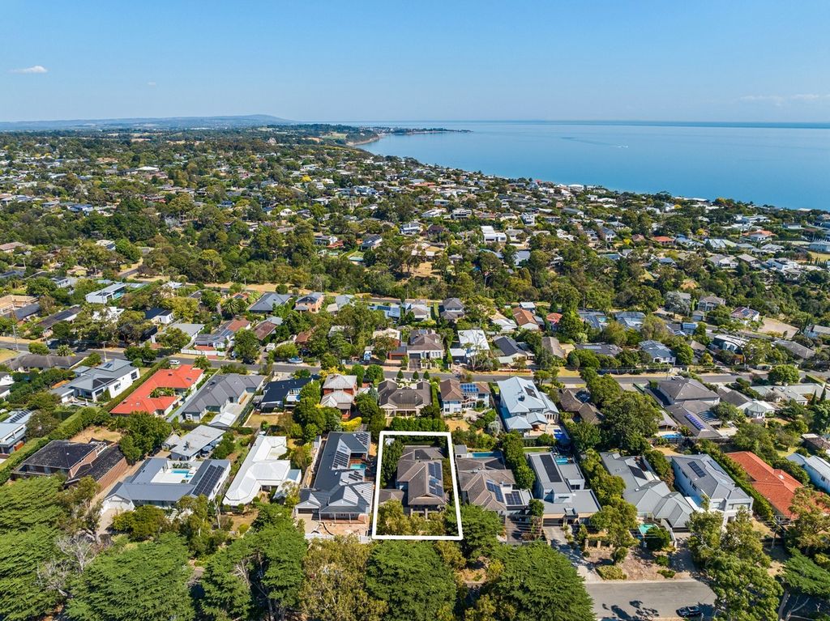
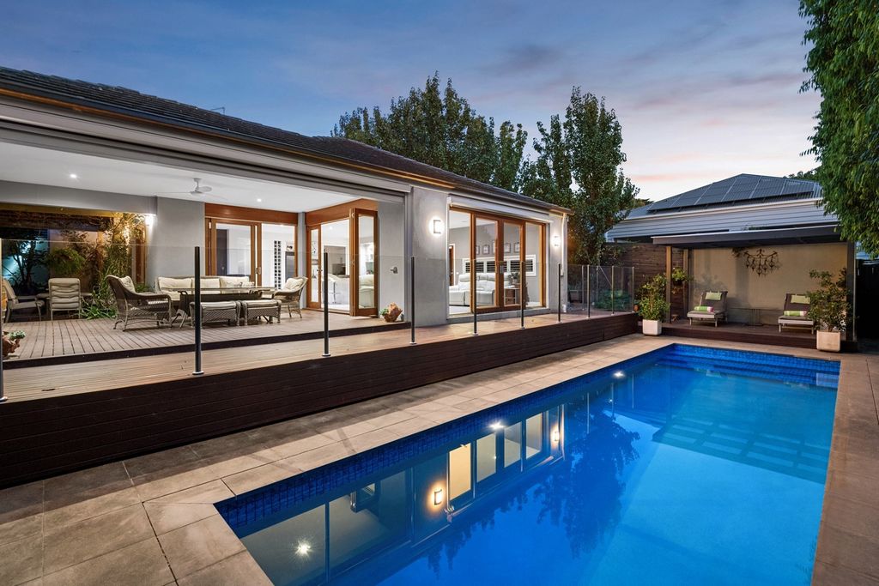
The generously proportioned and impressively appointed double-storey residence is rich in signature style elements of the award-winning builder, with a sleek custom fit-out and intuitive free-flowing design to enhance effortless liveability. Perfect for generational accommodation or guest hosting each level has a main bedroom suite with a walk-in robe and ensuite, allowing for zoned living either upstairs or downstairs.
Introduced by a wide tiled entry foyer, the ground level incorporates formal and informal living and dining areas, with the huge central gourmet kitchen defined by a butler’s pantry, Smeg freestanding oven and large stone corner island bench, being a place to gather and entertain while watching the children in pool. The interior extends out via bi-fold doors to the covered alfresco deck with automated blinds allowing for all-season enjoyment. There is also a laundry with external access, powder room, an under-stair wine storage space, and internal access to the oversized remote double garage with rear roller door.
Upstairs is another large living room, two bedrooms with dual access to a big bathroom, and ideal guest bedroom with ensuite and walk-in-robe, opening to a north-facing balcony overlooking tranquil treetop coastal-neighbourhood vistas. Additional features include walk-in linen storage, zoned gas-ducted heating, Split system reverse cycle air conditioners, gas log fireplace, ducted vacuum, plantation shutters, wool carpets, ceiling fans, and 20 rooftop solar panels (6.2kilowat) vastly reducing power bills.
Surrounded by stunning landscaped gardens on an 834 square metre (approx.) block, with no lawns to mow, and a fully automated garden watering system, the outdoor space is further enhanced with the solar heated salt-water pool accompanied by a pool-side cabana which is privately cocooned in lush greenery.
Idyllically located between Ranelagh Beach and Mt Eliza Village, within a few minutes you can be lying on the sand, relaxing at the Ranelagh Club, or enjoying the boutique shopping, cafes, restaurants, and sporting amenities that Mount Eliza is famous for. Choice of Primary and Secondary schools, including Peninsula Grammar and Toorak College, are also within easy reach.
Main Features include:
-Situated in the sought after Ranelagh estate, close to Mt.Eliza Village & Ranelagh beach.
-Nearby to your choice of Private & Public Primary & Secondary Schools including Toorak College and Peninsula Grammar.
-Easy walk to Parkland and recreation areas.
-Only 14 years young (approx.) and loving maintained since new.
-Salt chlorinated, solar heated in-ground pool with cabana.
-Choice of living areas downstairs include formal lounge with cosy gas log fireplace & open plan family/meals areas adjacent to the central kitchen.
-Separate Rumpus space upstairs, ideal as children’s retreat.
-Huge kitchen features, butler’s pantry, stone benches, large island bench & quality SMEG appliances.
-Large Master Bedroom suite downstairs with big ensuite and generous walk-in-robe.
-Second option for Master bedroom upstairs with ensuite and walk-in-robe.
-Third and fourth bedrooms upstairs each have ensuite-style access to the third bathroom.
-All rooms are generously proportioned providing a wonderful sense of space throughout.
-Bi-fold doors lead to the covered alfresco deck with automated blind to provide all-season alfresco dining.
-Powder room downstairs for guests (four toilets in total).
-Plenty of storage space throughout including: wine storage space under the stairs and large walk-in linen press, ideal for families.
-Oversized remote double garage (6.2m x 7.8m approx) with internal access and rear roller door access.
-Control the climate with zoned gas-ducted heating, multiple split system reverse cycle air conditioners & gas log fireplace.
-Many extras include: ducted vacuum, plantation shutters, woollen carpets, ceiling fans, skylight and 20 rooftop solar panels (6.2kilowat approx).
-Surrounded by landscaped gardens on a low maintenance block measuring 834 sqm (approx.). View more View less Befitting an esteemed location in Mount Eliza’s coveted Ranelagh Estate, close to beautiful beaches and charming Mt Eliza Village, this outstanding four-bedroom contemporary sanctuary is designed to experience the utmost in refined and relaxed coastal living, further enhanced by a sparkling in-ground pool and superbly landscaped low-maintenance gardens.
The generously proportioned and impressively appointed double-storey residence is rich in signature style elements of the award-winning builder, with a sleek custom fit-out and intuitive free-flowing design to enhance effortless liveability. Perfect for generational accommodation or guest hosting each level has a main bedroom suite with a walk-in robe and ensuite, allowing for zoned living either upstairs or downstairs.
Introduced by a wide tiled entry foyer, the ground level incorporates formal and informal living and dining areas, with the huge central gourmet kitchen defined by a butler’s pantry, Smeg freestanding oven and large stone corner island bench, being a place to gather and entertain while watching the children in pool. The interior extends out via bi-fold doors to the covered alfresco deck with automated blinds allowing for all-season enjoyment. There is also a laundry with external access, powder room, an under-stair wine storage space, and internal access to the oversized remote double garage with rear roller door.
Upstairs is another large living room, two bedrooms with dual access to a big bathroom, and ideal guest bedroom with ensuite and walk-in-robe, opening to a north-facing balcony overlooking tranquil treetop coastal-neighbourhood vistas. Additional features include walk-in linen storage, zoned gas-ducted heating, Split system reverse cycle air conditioners, gas log fireplace, ducted vacuum, plantation shutters, wool carpets, ceiling fans, and 20 rooftop solar panels (6.2kilowat) vastly reducing power bills.
Surrounded by stunning landscaped gardens on an 834 square metre (approx.) block, with no lawns to mow, and a fully automated garden watering system, the outdoor space is further enhanced with the solar heated salt-water pool accompanied by a pool-side cabana which is privately cocooned in lush greenery.
Idyllically located between Ranelagh Beach and Mt Eliza Village, within a few minutes you can be lying on the sand, relaxing at the Ranelagh Club, or enjoying the boutique shopping, cafes, restaurants, and sporting amenities that Mount Eliza is famous for. Choice of Primary and Secondary schools, including Peninsula Grammar and Toorak College, are also within easy reach.
Main Features include:
-Situated in the sought after Ranelagh estate, close to Mt.Eliza Village & Ranelagh beach.
-Nearby to your choice of Private & Public Primary & Secondary Schools including Toorak College and Peninsula Grammar.
-Easy walk to Parkland and recreation areas.
-Only 14 years young (approx.) and loving maintained since new.
-Salt chlorinated, solar heated in-ground pool with cabana.
-Choice of living areas downstairs include formal lounge with cosy gas log fireplace & open plan family/meals areas adjacent to the central kitchen.
-Separate Rumpus space upstairs, ideal as children’s retreat.
-Huge kitchen features, butler’s pantry, stone benches, large island bench & quality SMEG appliances.
-Large Master Bedroom suite downstairs with big ensuite and generous walk-in-robe.
-Second option for Master bedroom upstairs with ensuite and walk-in-robe.
-Third and fourth bedrooms upstairs each have ensuite-style access to the third bathroom.
-All rooms are generously proportioned providing a wonderful sense of space throughout.
-Bi-fold doors lead to the covered alfresco deck with automated blind to provide all-season alfresco dining.
-Powder room downstairs for guests (four toilets in total).
-Plenty of storage space throughout including: wine storage space under the stairs and large walk-in linen press, ideal for families.
-Oversized remote double garage (6.2m x 7.8m approx) with internal access and rear roller door access.
-Control the climate with zoned gas-ducted heating, multiple split system reverse cycle air conditioners & gas log fireplace.
-Many extras include: ducted vacuum, plantation shutters, woollen carpets, ceiling fans, skylight and 20 rooftop solar panels (6.2kilowat approx).
-Surrounded by landscaped gardens on a low maintenance block measuring 834 sqm (approx.). Como corresponde a una ubicación estimada en la codiciada finca Ranelagh de Mount Eliza, cerca de hermosas playas y el encantador pueblo de Mt Eliza, este excepcional santuario contemporáneo de cuatro dormitorios está diseñado para experimentar lo máximo en la vida costera refinada y relajada, mejorada aún más por una resplandeciente piscina enterrada y jardines de bajo mantenimiento magníficamente diseñados.
La residencia de dos pisos, de generosas proporciones e impresionantemente decorada, es rica en elementos de estilo característicos del galardonado constructor, con un elegante equipamiento personalizado y un diseño intuitivo y fluido para mejorar la habitabilidad sin esfuerzo. Perfecto para alojamiento generacional o alojamiento de invitados, cada nivel tiene un dormitorio principal en suite con vestidor y baño, lo que permite vivir en zonas ya sea arriba o abajo.
Introducida por un amplio vestíbulo de entrada de azulejos, la planta baja incorpora áreas de estar y comedor formales e informales, con la enorme cocina gourmet central definida por una despensa de mayordomo, un horno independiente Smeg y un gran banco de piedra en la esquina, siendo un lugar para reunirse y entretenerse mientras observa a los niños en la piscina. El interior se extiende a través de puertas plegables a la cubierta cubierta al aire libre con persianas automatizadas que permiten disfrutar durante toda la temporada. También hay una lavandería con acceso externo, tocador, un espacio de almacenamiento de vino debajo de la escalera y acceso interno al garaje doble remoto de gran tamaño con puerta enrollable trasera.
En la planta superior hay otra gran sala de estar, dos dormitorios con doble acceso a un baño grande y un dormitorio de invitados ideal con baño privado y vestidor, que se abre a un balcón orientado al norte con vistas tranquilas a las copas de los árboles del vecindario costero. Las características adicionales incluyen almacenamiento de ropa de cama, calefacción por conductos de gas por zonas, aires acondicionados de ciclo inverso con sistema dividido, chimenea de leña de gas, aspiradora por conductos, persianas de plantación, alfombras de lana, ventiladores de techo y 20 paneles solares en la azotea (6,2 kilovatios) que reducen enormemente las facturas de electricidad.
Rodeado de impresionantes jardines paisajísticos en un bloque de 834 metros cuadrados (aprox.), sin césped que cortar, y un sistema de riego de jardín totalmente automatizado, el espacio al aire libre se mejora aún más con la piscina de agua salada climatizada con energía solar acompañada de una cabaña junto a la piscina que está envuelta en una exuberante vegetación.
Con una ubicación idílica entre la playa de Ranelagh y el pueblo de Mt Eliza, en pocos minutos puede tumbarse en la arena, relajarse en el Ranelagh Club o disfrutar de las boutiques, cafés, restaurantes y servicios deportivos por los que Mount Eliza es famoso. La selección de escuelas primarias y secundarias, incluidas Peninsula Grammar y Toorak College, también están a poca distancia.
Las características principales incluyen:
-Situado en la codiciada finca de Ranelagh, cerca de Mt.Eliza Village y la playa de Ranelagh.
-Cerca de su elección de escuelas primarias y secundarias privadas y públicas, incluyendo Toorak College y Peninsula Grammar.
-Fácil paseo a Parkland y áreas de recreación.
-Solo 14 años joven (aprox.) y cariñoso mantenido desde nuevo.
-Piscina enterrada climatizada con cloro salino y calefacción solar con cabaña.
La elección de las áreas de estar en la planta baja incluye un salón formal con una acogedora chimenea de leña de gas y áreas familiares / de comidas de planta abierta adyacentes a la cocina central.
-Espacio separado de Rumpus en la planta superior, ideal como refugio infantil.
-Enormes características de cocina, despensa de mayordomo, bancos de piedra, banco de isla grande y electrodomésticos SMEG de calidad.
-Gran dormitorio principal en suite en la planta baja con un gran baño y un generoso vestidor.
-Segunda opción para el dormitorio principal en la planta superior con baño privado y vestidor.
-El tercer y cuarto dormitorio de arriba tienen acceso al tercer baño en suite.
-Todas las habitaciones son de generosas proporciones, lo que proporciona una maravillosa sensación de espacio en todas partes.
-Las puertas plegables conducen a la cubierta cubierta al aire libre con persiana automatizada para proporcionar cenas al aire libre durante toda la temporada.
-Tocador en la planta baja para invitados (cuatro aseos en total).
-Mucho espacio de almacenamiento en todas partes, que incluye: espacio de almacenamiento de vino debajo de las escaleras y una gran prensa de ropa blanca, ideal para familias.
-Garaje doble remoto de gran tamaño (6.2m x 7.8m aprox) con acceso interno y acceso por puerta enrollable trasera. -Controle el clima con calefacción por conductos de gas por zonas, aires acondicionados de ciclo inverso de sistema dividido múltiple y chimenea de leña de gas.
-Muchos extras incluyen: aspiradora por conductos, persianas de plantación, alfombras de lana, ventiladores de techo, tragaluz y 20 paneles solares en el techo (6,2 kilovatios aprox.).
-Rodeado de jardines paisajísticos en un bloque de bajo mantenimiento de 834 m² (aprox.).