PICTURES ARE LOADING...
House & Single-family home (For sale)
Reference:
EDEN-T96092155
/ 96092155
Reference:
EDEN-T96092155
Country:
CR
City:
San Isidro
Category:
Residential
Listing type:
For sale
Property type:
House & Single-family home
Property size:
6,997 sqft
Lot size:
81,547 sqft
Bedrooms:
4
Bathrooms:
3
WC:
1
Parkings:
1
Garages:
1
Alarm:
Yes
Caretaker:
Yes
Terrace:
Yes
Outdoor Grill:
Yes
Internet access:
Yes

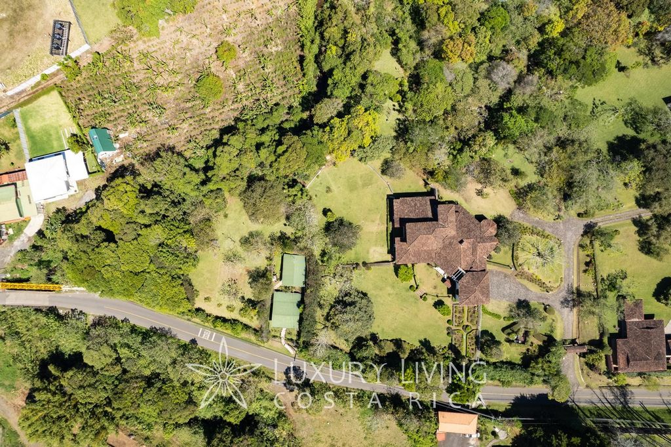

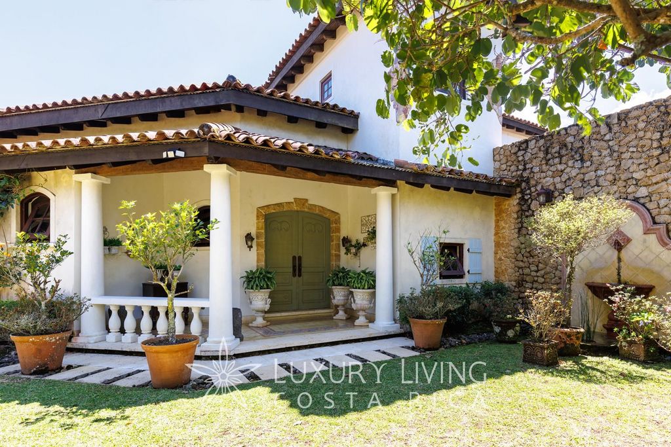
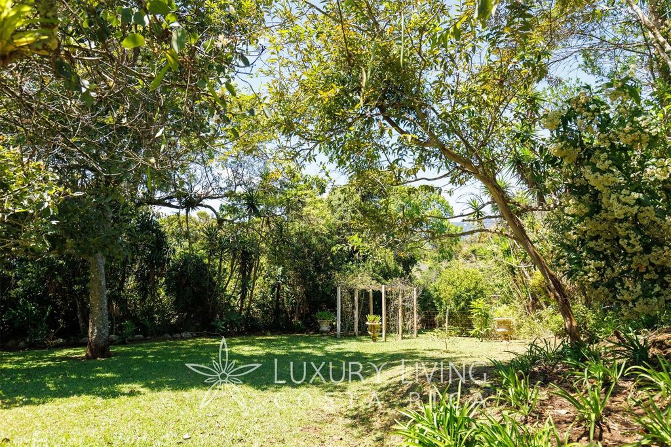


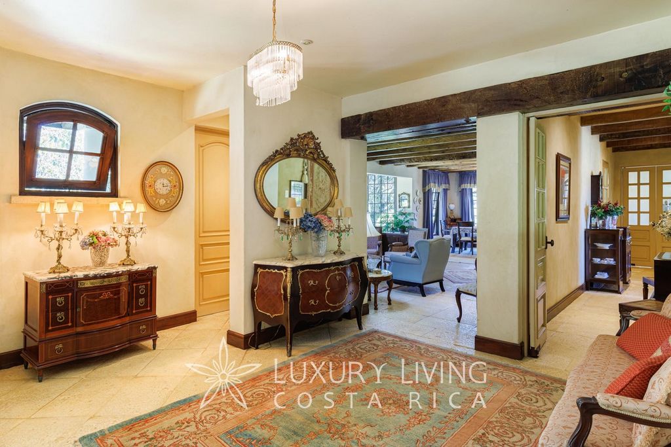
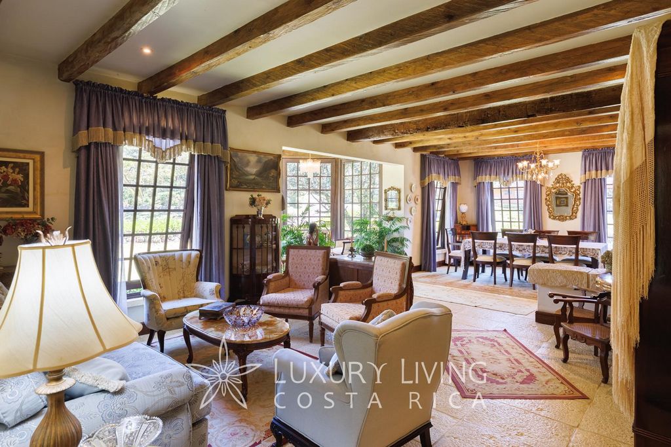
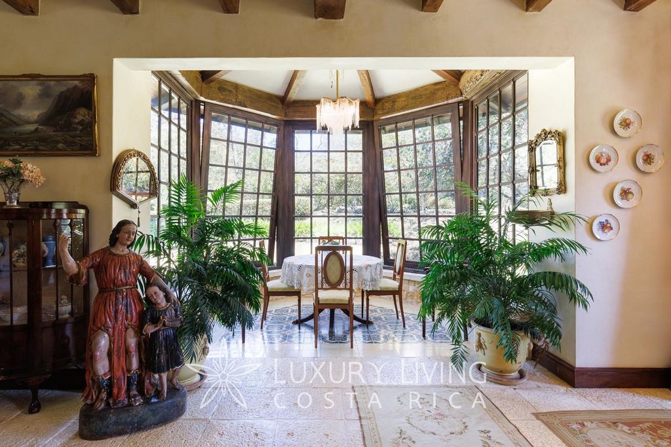
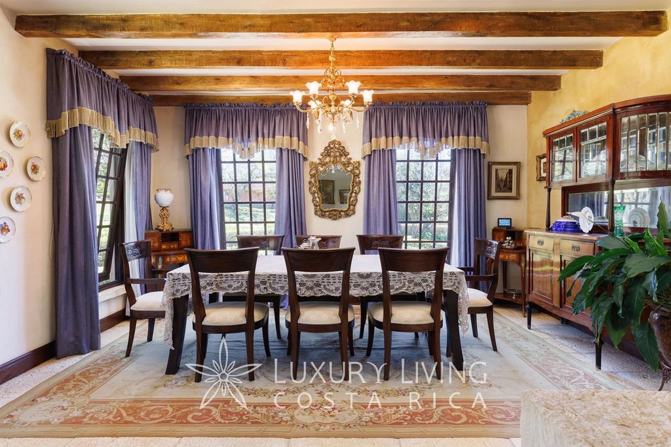
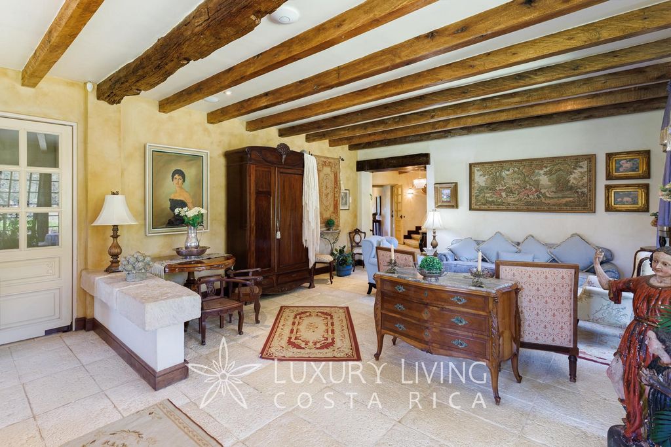

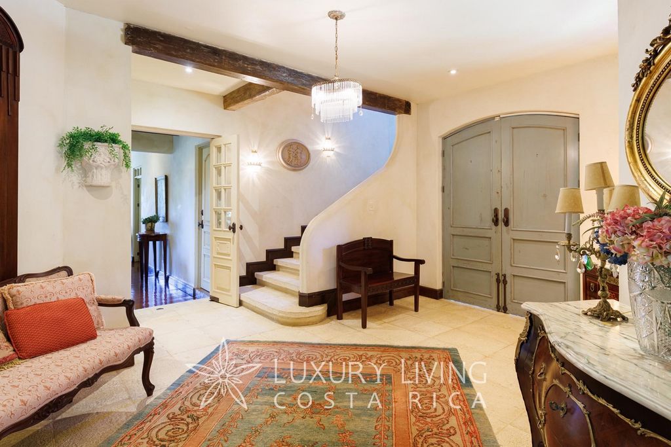
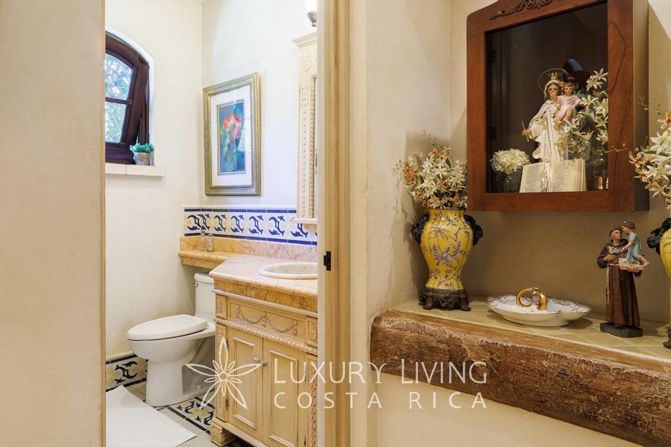

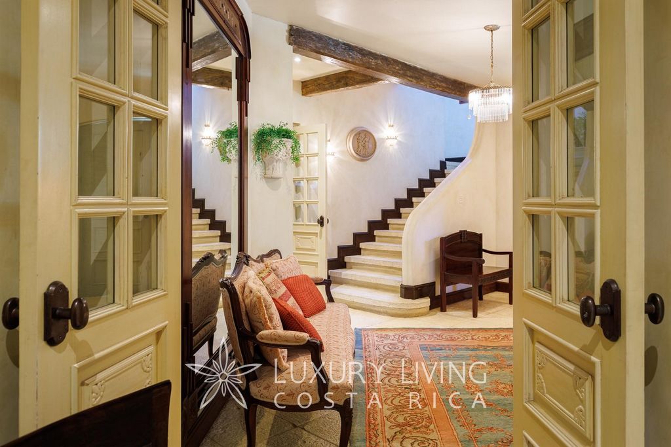

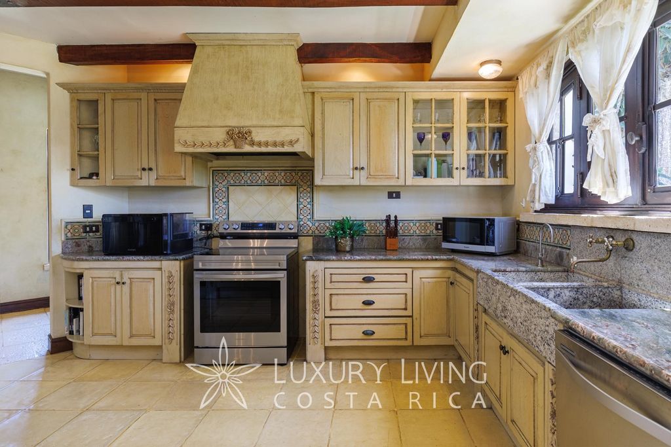

Upon entering, guests are greeted by a vestibule adorned with wooden beams from historic estates, meticulously integrated to showcase their intricate details. The residence’s floors, crafted on-site with marble dust, echo the bespoke artistry that defines every corner of this home. It's a space where every element, from the warm wooden textures to the handcrafted mollejon, tells a story of refined elegance.
The heart of the home, a spacious living area, unfolds as a sanctuary of tranquility. Here, a panoramic bay window frames the lush gardens, inviting the dance of morning light and the serene spectacle of birds in flight. The main living spaces, inclusive of a tea area, principal lounge, and dining room, are harmoniously connected, enriched by an integrated sound system, offering an immersive experience of luxury and comfort.
Every piece of furniture, an antique treasure of exquisite quality, along with the selectively curated European lamps, speaks volumes of the home’s grandeur and can be acquired is a separate package to maintain its legacy. The broad corridors lead to a multifunctional service area upstairs, featuring Doninelli-tiled floors and a generously spaced service quarter with fine finishes, a cozy sitting area, and an expansive laundry space.
The Provencal-style gardens, designed by Mere Chinchilla, envelop the home in a tapestry of floral elegance, while the kitchen, a chef’s dream, boasts a unique Brazilian marble countertop and a mollejon-accented breakfast nook. The kitchen terrace offers an idyllic setting for family meals, embraced by the beauty of the gardens.
A family TV room with solid almond wood flooring and a gas fireplace by Donineli serves as a warm gathering space. The built-in cedar furniture from Sarchi adds to the home's bespoke charm. The external fountains, also by Donineli, and the large under-stair storage, complement the home’s thoughtful design.
The master bedroom, a haven of tranquility, features almond wood flooring, a private terrace with garden access, and a luxurious en-suite bathroom with marble finishes. Two additional spacious bedrooms, each with en-suite Jack and Jill bathrooms, offer garden views and embody the home’s pervasive sense of peace.
The property is crowned with a high-ceilinged office or 4th bedroom and a versatile top-floor space, boasting almond floors, ornate wood-beamed ceilings, and a balcony with breathtaking views of Zurqui, the gardens, and the valley’s sunset-kissed mountains. This space has a full bathroom. Located conveniently with swift access to highway 32, the home promises easy connectivity to San José, Escazu, and the serene beaches of both the Caribbean and Pacific, each just a few hours away. Living in this Tuscan-style home offers several benefits, including:
● Architectural and Historical Significance: Residents will enjoy living in a space embodying a unique blend of Tuscan and Provencal elements. The home’s artisanal craftsmanship, evident in every detail from the custom-made marble floors to the wooden beams and mollejon walls, provide a living experience steeped in culture and artistry.
● Tranquility and Natural Beauty: The home is set in a serene environment surrounded by beautifully designed Provencal-style gardens, offering peace and privacy. The panoramic windows and outdoor terraces invite the natural beauty indoors, creating a calm and restorative atmosphere where residents can relax and unwind in the midst of nature's splendor.
● Luxury and Comfort with Modern Amenities: Despite its historical charm, the house offers modern conveniences and luxurious amenities, including a gourmet kitchen, spacious living areas with a gas fireplace, and an expansive master suite with a luxurious bathroom. The property also features practical amenities like a large garage with an electric charger, ample storage, and a sophisticated water heating and electrical system, ensuring a comfortable and convenient lifestyle.
The property spans two cadastral plots, totaling 7,577 m². The first plot covers 5,617 m², while the second encompasses 1,960 m². This layout, with both plots fronting a public street, offers a significant advantage: the potential for further development. On the 1,960 m² space, further expansion is feasible, whether it's providing direct access to an additional house, establishing a commercial venue, setting up an area for stables, or constructing any other required facility. This flexibility in land use not only makes the property an exceptional luxury residence but also a strategic investment with the potential to diversify its functionality and value. This Tuscan-inspired haven, irreplaceable in its craftsmanship and imbued with a soul-stirring tranquility, offers an unparalleled living experience and the enduring charm of its Provencal spirit. Purchasing this home means investing in a unique piece of architectural art that offers a luxurious and serene lifestyle, with the added benefit of its strategic location and unmatched craftsmanship.
Features:
- Parking
- Security
- Internet
- Garage
- Dining Room
- Garden
- Barbecue
- Alarm
- Terrace View more View less Jardin de Serenità Nestled in a serene landscape, this Tuscan-style home, designed by the architect Luis Dobles Vilela, is a poetic embodiment of romantic allure reminiscent of Italian and French countrysides. Celebrating 20 years of architectural grace, this property stands as a beacon of unique charm and timeless design.
Upon entering, guests are greeted by a vestibule adorned with wooden beams from historic estates, meticulously integrated to showcase their intricate details. The residence’s floors, crafted on-site with marble dust, echo the bespoke artistry that defines every corner of this home. It's a space where every element, from the warm wooden textures to the handcrafted mollejon, tells a story of refined elegance.
The heart of the home, a spacious living area, unfolds as a sanctuary of tranquility. Here, a panoramic bay window frames the lush gardens, inviting the dance of morning light and the serene spectacle of birds in flight. The main living spaces, inclusive of a tea area, principal lounge, and dining room, are harmoniously connected, enriched by an integrated sound system, offering an immersive experience of luxury and comfort.
Every piece of furniture, an antique treasure of exquisite quality, along with the selectively curated European lamps, speaks volumes of the home’s grandeur and can be acquired is a separate package to maintain its legacy. The broad corridors lead to a multifunctional service area upstairs, featuring Doninelli-tiled floors and a generously spaced service quarter with fine finishes, a cozy sitting area, and an expansive laundry space.
The Provencal-style gardens, designed by Mere Chinchilla, envelop the home in a tapestry of floral elegance, while the kitchen, a chef’s dream, boasts a unique Brazilian marble countertop and a mollejon-accented breakfast nook. The kitchen terrace offers an idyllic setting for family meals, embraced by the beauty of the gardens.
A family TV room with solid almond wood flooring and a gas fireplace by Donineli serves as a warm gathering space. The built-in cedar furniture from Sarchi adds to the home's bespoke charm. The external fountains, also by Donineli, and the large under-stair storage, complement the home’s thoughtful design.
The master bedroom, a haven of tranquility, features almond wood flooring, a private terrace with garden access, and a luxurious en-suite bathroom with marble finishes. Two additional spacious bedrooms, each with en-suite Jack and Jill bathrooms, offer garden views and embody the home’s pervasive sense of peace.
The property is crowned with a high-ceilinged office or 4th bedroom and a versatile top-floor space, boasting almond floors, ornate wood-beamed ceilings, and a balcony with breathtaking views of Zurqui, the gardens, and the valley’s sunset-kissed mountains. This space has a full bathroom. Located conveniently with swift access to highway 32, the home promises easy connectivity to San José, Escazu, and the serene beaches of both the Caribbean and Pacific, each just a few hours away. Living in this Tuscan-style home offers several benefits, including:
● Architectural and Historical Significance: Residents will enjoy living in a space embodying a unique blend of Tuscan and Provencal elements. The home’s artisanal craftsmanship, evident in every detail from the custom-made marble floors to the wooden beams and mollejon walls, provide a living experience steeped in culture and artistry.
● Tranquility and Natural Beauty: The home is set in a serene environment surrounded by beautifully designed Provencal-style gardens, offering peace and privacy. The panoramic windows and outdoor terraces invite the natural beauty indoors, creating a calm and restorative atmosphere where residents can relax and unwind in the midst of nature's splendor.
● Luxury and Comfort with Modern Amenities: Despite its historical charm, the house offers modern conveniences and luxurious amenities, including a gourmet kitchen, spacious living areas with a gas fireplace, and an expansive master suite with a luxurious bathroom. The property also features practical amenities like a large garage with an electric charger, ample storage, and a sophisticated water heating and electrical system, ensuring a comfortable and convenient lifestyle.
The property spans two cadastral plots, totaling 7,577 m². The first plot covers 5,617 m², while the second encompasses 1,960 m². This layout, with both plots fronting a public street, offers a significant advantage: the potential for further development. On the 1,960 m² space, further expansion is feasible, whether it's providing direct access to an additional house, establishing a commercial venue, setting up an area for stables, or constructing any other required facility. This flexibility in land use not only makes the property an exceptional luxury residence but also a strategic investment with the potential to diversify its functionality and value. This Tuscan-inspired haven, irreplaceable in its craftsmanship and imbued with a soul-stirring tranquility, offers an unparalleled living experience and the enduring charm of its Provencal spirit. Purchasing this home means investing in a unique piece of architectural art that offers a luxurious and serene lifestyle, with the added benefit of its strategic location and unmatched craftsmanship.
Features:
- Parking
- Security
- Internet
- Garage
- Dining Room
- Garden
- Barbecue
- Alarm
- Terrace Jardín de Serenità Enclavada en un paisaje sereno, esta casa de estilo toscano, diseñada por el arquitecto Luis Dobles Vilela, es una encarnación poética del encanto romántico que recuerda a los campos italianos y franceses. Celebrando 20 años de gracia arquitectónica, esta propiedad se erige como un faro de encanto único y diseño atemporal.
Al entrar, los huéspedes son recibidos por un vestíbulo adornado con vigas de madera de fincas históricas, meticulosamente integradas para mostrar sus intrincados detalles. Los pisos de la residencia, elaborados in situ con polvo de mármol, se hacen eco del arte personalizado que define cada rincón de esta casa. Es un espacio donde cada elemento, desde las cálidas texturas de madera hasta el mollejón hecho a mano, cuenta una historia de refinada elegancia.
El corazón de la casa, una amplia sala de estar, se despliega como un santuario de tranquilidad. Aquí, un ventanal panorámico enmarca los exuberantes jardines, invitando a la danza de la luz de la mañana y al sereno espectáculo de los pájaros en vuelo. Los espacios habitables principales, que incluyen una zona de té, un salón principal y un comedor, están armoniosamente conectados, enriquecidos por un sistema de sonido integrado, que ofrece una experiencia inmersiva de lujo y comodidad.
Cada pieza de mobiliario, un tesoro antiguo de exquisita calidad, junto con las lámparas europeas seleccionadas selectivamente, dice mucho de la grandeza de la casa y se puede adquirir en un paquete separado para mantener su legado. Los amplios pasillos conducen a un área de servicio multifuncional en la planta superior, con pisos de baldosas Doninelli y un cuarto de servicio generosamente espaciado con finos acabados, una acogedora sala de estar y un amplio espacio de lavandería.
Los jardines de estilo provenzal, diseñados por Mere Chinchilla, envuelven la casa en un tapiz de elegancia floral, mientras que la cocina, el sueño de un chef, cuenta con una encimera única de mármol brasileño y un rincón de desayuno con acento de mollejón. La terraza de la cocina ofrece un entorno idílico para las comidas familiares, abrazado por la belleza de los jardines.
Una sala de televisión familiar con suelos de madera maciza de almendro y una chimenea de gas de Donineli sirve como un cálido espacio de reunión. Los muebles empotrados de cedro de Sarchí se suman al encanto personalizado de la casa. Las fuentes externas, también de Donineli, y el gran almacenamiento debajo de la escalera, complementan el cuidadoso diseño de la casa.
El dormitorio principal, un remanso de tranquilidad, cuenta con suelos de madera de almendro, una terraza privada con acceso al jardín y un lujoso baño en suite con acabados de mármol. Dos amplias habitaciones adicionales, cada una con baño privado Jack y Jill, ofrecen vistas al jardín y encarnan la sensación de paz generalizada de la casa.
La propiedad está coronada con una oficina de techos altos o un 4º dormitorio y un espacio versátil en el último piso, con pisos de almendra, techos ornamentados con vigas de madera y un balcón con impresionantes vistas de Zurquí, los jardines y las montañas del valle bañadas por la puesta de sol. Este espacio cuenta con un baño completo. Convenientemente ubicada con rápido acceso a la autopista 32, la casa promete fácil conectividad con San José, Escazú y las serenas playas del Caribe y el Pacífico, cada una a solo unas horas de distancia. Vivir en esta casa de estilo toscano ofrece varios beneficios, entre ellos:
● Importancia arquitectónica e histórica: Los residentes disfrutarán de vivir en un espacio que incorpora una mezcla única de elementos toscanos y provenzales. La artesanía de la casa, evidente en cada detalle, desde los pisos de mármol hechos a medida hasta las vigas de madera y las paredes de mollejón, brindan una experiencia de vida impregnada de cultura y arte.
● Tranquilidad y belleza natural: La casa se encuentra en un ambiente sereno rodeado de jardines de estilo provenzal bellamente diseñados, que ofrecen paz y privacidad. Las ventanas panorámicas y las terrazas al aire libre invitan a la belleza natural al interior, creando un ambiente tranquilo y reparador donde los residentes pueden relajarse y descansar en medio del esplendor de la naturaleza.
● Lujo y comodidad con comodidades modernas: A pesar de su encanto histórico, la casa ofrece comodidades modernas y comodidades de lujo, que incluyen una cocina gourmet, amplias salas de estar con chimenea de gas y una amplia suite principal con un lujoso baño. La propiedad también cuenta con comodidades prácticas como un amplio garaje con cargador eléctrico, amplio espacio de almacenamiento y un sofisticado sistema eléctrico y de calentamiento de agua, lo que garantiza un estilo de vida cómodo y conveniente.
La propiedad abarca dos parcelas catastrales, que suman un total de 7.577 m². La primera parcela tiene una superficie de 5.617 m², mientras que la segunda abarca 1.960 m². Este diseño, con ambas parcelas frente a una calle pública, ofrece una ventaja significativa: el potencial para un mayor desarrollo. En el espacio de 1.960 m², es factible una mayor expansión, ya sea proporcionando acceso directo a una casa adicional, estableciendo un lugar comercial, configurando un área para establos o construyendo cualquier otra instalación requerida. Esta flexibilidad en el uso del suelo no solo convierte a la propiedad en una residencia de lujo excepcional, sino también en una inversión estratégica con el potencial de diversificar su funcionalidad y valor. Este refugio de inspiración toscana, insustituible en su artesanía e imbuido de una tranquilidad conmovedora, ofrece una experiencia de vida inigualable y el encanto perdurable de su espíritu provenzal. Comprar esta casa significa invertir en una pieza única de arte arquitectónico que ofrece un estilo de vida lujoso y sereno, con el beneficio adicional de su ubicación estratégica y artesanía inigualable.
Features:
- Parking
- Security
- Internet
- Garage
- Dining Room
- Garden
- Barbecue
- Alarm
- Terrace Jardin de Serenità Genesteld in een sereen landschap, is dit huis in Toscaanse stijl, ontworpen door de architect Luis Dobles Vilela, een poëtische belichaming van romantische allure die doet denken aan het Italiaanse en Franse platteland. Dit pand viert 20 jaar architectonische gratie en staat als een baken van unieke charme en tijdloos design.
Bij binnenkomst worden gasten begroet door een vestibule versierd met houten balken van historische landgoederen, zorgvuldig geïntegreerd om hun ingewikkelde details te laten zien. De vloeren van de residentie, ter plaatse vervaardigd met marmerstof, weerspiegelen het op maat gemaakte kunstenaarschap dat elke hoek van dit huis definieert. Het is een ruimte waar elk element, van de warme houten texturen tot de handgemaakte mollejon, een verhaal van verfijnde elegantie vertelt.
Het hart van het huis, een ruime woonkamer, ontvouwt zich als een toevluchtsoord van rust. Hier omlijst een panoramische erker de weelderige tuinen en nodigt uit tot de dans van het ochtendlicht en het serene schouwspel van vliegende vogels. De belangrijkste leefruimtes, inclusief een theeruimte, een hoofdlounge en een eetkamer, zijn harmonieus met elkaar verbonden, verrijkt met een geïntegreerd geluidssysteem, wat een meeslepende ervaring van luxe en comfort biedt.
Elk meubelstuk, een antieke schat van voortreffelijke kwaliteit, samen met de selectief samengestelde Europese lampen, spreekt boekdelen over de grootsheid van het huis en kan worden aangeschaft als een apart pakket om zijn nalatenschap te behouden. De brede gangen leiden naar een multifunctionele serviceruimte op de bovenverdieping, met Doninelli-tegelvloeren en een royaal gespreid servicekwartier met fijne afwerkingen, een gezellige zithoek en een uitgestrekte wasruimte.
De tuinen in Provençaalse stijl, ontworpen door Mere Chinchilla, omhullen het huis in een tapijt van florale elegantie, terwijl de keuken, de droom van een chef-kok, beschikt over een uniek Braziliaans marmeren aanrechtblad en een ontbijthoek met mollejon-accenten. Het keukenterras biedt een idyllische omgeving voor familiemaaltijden, omarmd door de schoonheid van de tuinen.
Een familie-tv-kamer met massieve amandelhouten vloeren en een gashaard van Donineli dient als een warme ontmoetingsruimte. De ingebouwde cederhouten meubels van Sarchi dragen bij aan de op maat gemaakte charme van het huis. De externe fonteinen, ook van Donineli, en de grote berging onder de trap vormen een aanvulling op het doordachte ontwerp van het huis.
De hoofdslaapkamer, een oase van rust, is voorzien van amandelhouten vloeren, een eigen terras met toegang tot de tuin en een luxe en-suite badkamer met marmeren afwerkingen. Twee extra ruime slaapkamers, elk met en-suite Jack en Jill-badkamers, bieden uitzicht op de tuin en belichamen het alomtegenwoordige gevoel van rust van het huis.
Het pand wordt bekroond met een kantoor met hoog plafond of een 4e slaapkamer en een veelzijdige ruimte op de bovenste verdieping, met amandelvloeren, sierlijke plafonds met houten balken en een balkon met een adembenemend uitzicht op Zurqui, de tuinen en de door zonsondergang gekuste bergen van de vallei. Deze ruimte heeft een complete badkamer. Gunstig gelegen met snelle toegang tot snelweg 32, belooft het huis gemakkelijke verbindingen met San José, Escazu en de serene stranden van zowel het Caribisch gebied als de Stille Oceaan, elk op slechts een paar uur rijden. Wonen in dit huis in Toscaanse stijl biedt verschillende voordelen, waaronder:
● Architecturale en historische betekenis: Bewoners zullen genieten van het leven in een ruimte die een unieke mix van Toscaanse en Provençaalse elementen belichaamt. Het ambachtelijke vakmanschap van het huis, dat tot uiting komt in elk detail, van de op maat gemaakte marmeren vloeren tot de houten balken en mollejon-muren, zorgt voor een woonervaring die doordrenkt is van cultuur en kunstzinnigheid.
● Rust en natuurlijke schoonheid: Het huis ligt in een serene omgeving, omringd door prachtig ontworpen tuinen in Provençaalse stijl, die rust en privacy bieden. De panoramische ramen en buitenterrassen nodigen de natuurlijke schoonheid naar binnen uit en creëren een rustige en herstellende sfeer waar bewoners kunnen ontspannen en tot rust kunnen komen te midden van de pracht van de natuur.
● Luxe en comfort met moderne voorzieningen: Ondanks zijn historische charme biedt het huis moderne gemakken en luxe voorzieningen, waaronder een gastronomische keuken, ruime woonruimtes met een gashaard en een uitgestrekte master suite met een luxe badkamer. De woning beschikt ook over praktische voorzieningen zoals een grote garage met een elektrische oplader, voldoende opbergruimte en een geavanceerd waterverwarmings- en elektrisch systeem, wat zorgt voor een comfortabele en gemakkelijke levensstijl.
Het pand beslaat twee kadastrale percelen, in totaal 7.577 m². Het eerste perceel beslaat 5.617 m², terwijl het tweede 1.960 m² beslaat. Deze indeling, waarbij beide percelen aan een openbare weg liggen, biedt een belangrijk voordeel: het potentieel voor verdere ontwikkeling. Op de oppervlakte van 1.960 m² is verdere uitbreiding haalbaar, of het nu gaat om het bieden van directe toegang tot een extra huis, het opzetten van een commerciële locatie, het inrichten van een ruimte voor stallen of het bouwen van een andere vereiste faciliteit. Deze flexibiliteit in landgebruik maakt het pand niet alleen tot een uitzonderlijke luxe woning, maar ook tot een strategische investering met het potentieel om de functionaliteit en waarde ervan te diversifiëren. Dit Toscaans geïnspireerde toevluchtsoord, onvervangbaar in zijn vakmanschap en doordrenkt met een zielroerende rust, biedt een ongeëvenaarde woonervaring en de blijvende charme van zijn Provençaalse geest. De aankoop van dit huis betekent investeren in een uniek architectonisch kunstwerk dat een luxueuze en serene levensstijl biedt, met als bijkomend voordeel de strategische ligging en het ongeëvenaarde vakmanschap.
Features:
- Parking
- Security
- Internet
- Garage
- Dining Room
- Garden
- Barbecue
- Alarm
- Terrace