USD 444,159
USD 481,618
USD 460,213
USD 422,754
USD 448,440
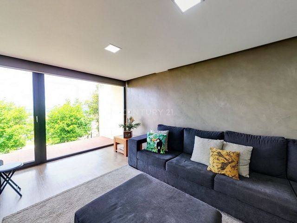
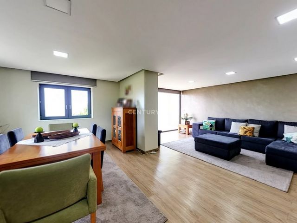
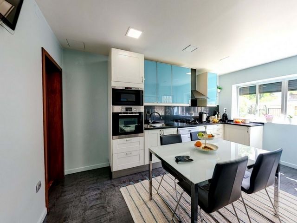
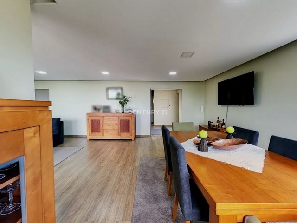
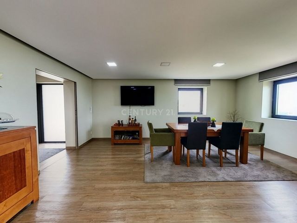
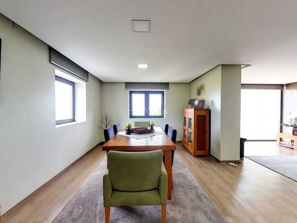
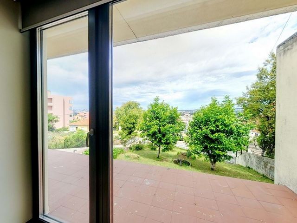
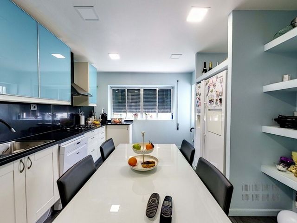
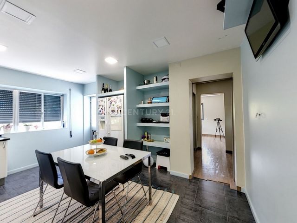
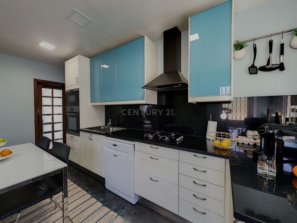
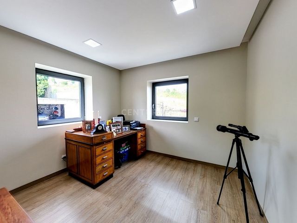
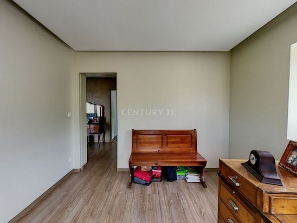
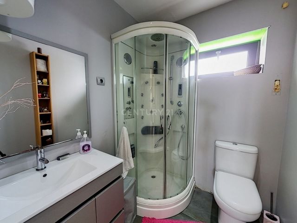
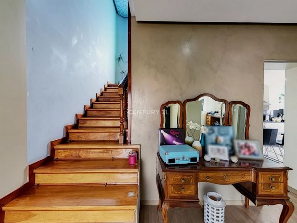
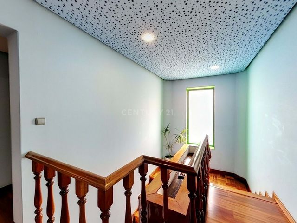
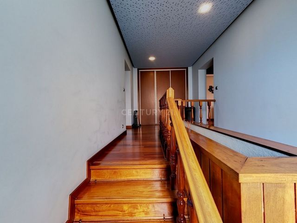
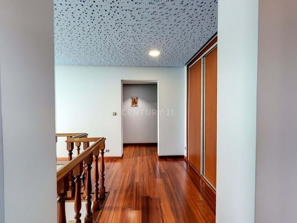
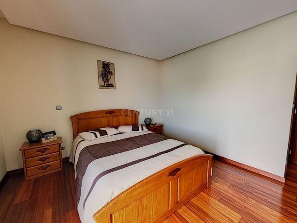
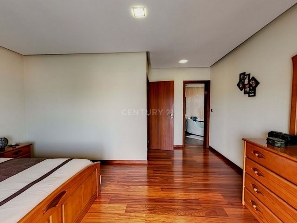
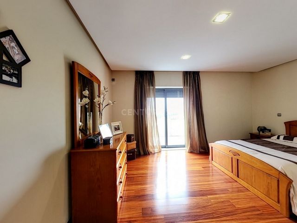
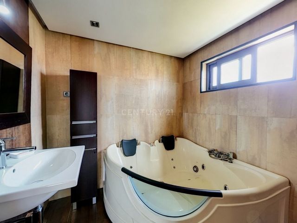
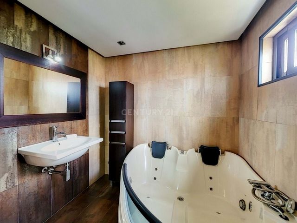
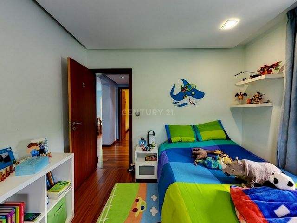
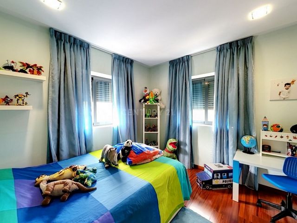
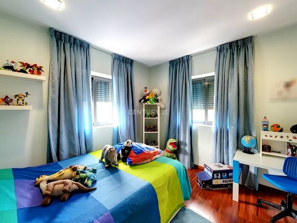
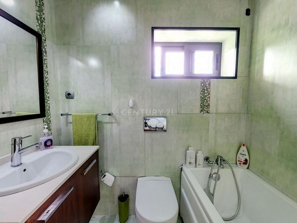
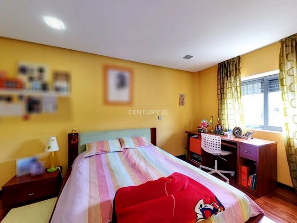
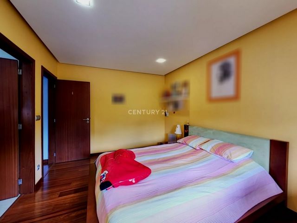
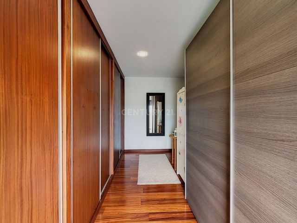
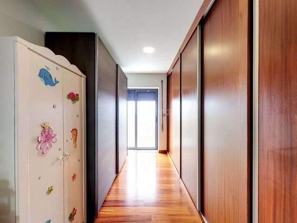
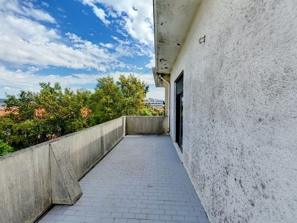
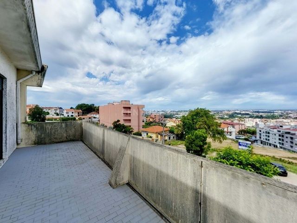
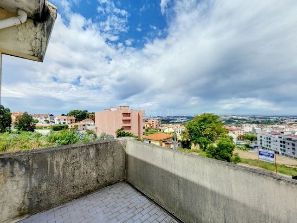
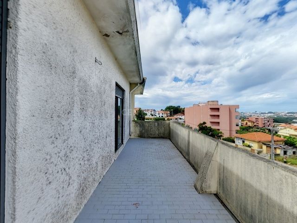
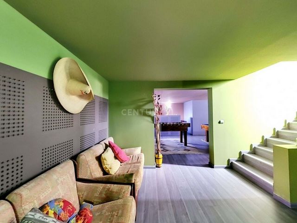
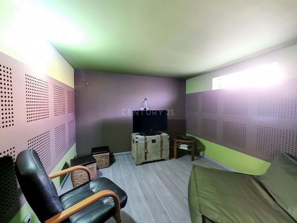
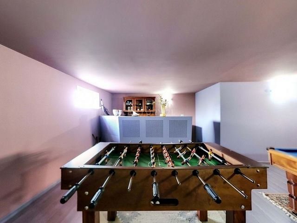
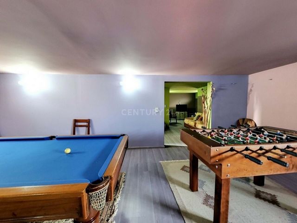
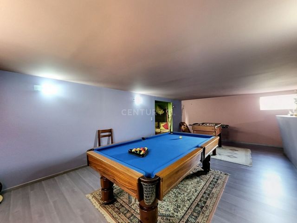
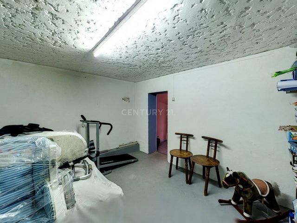
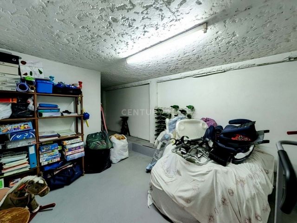
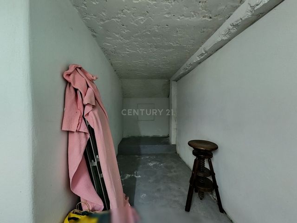
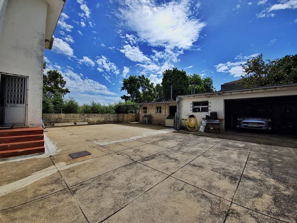
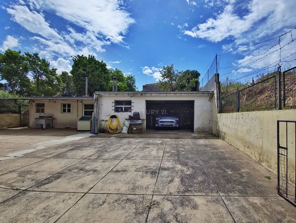
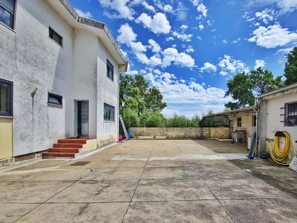
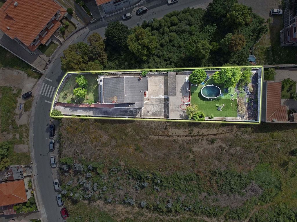
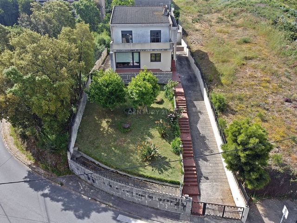
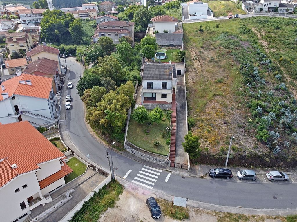
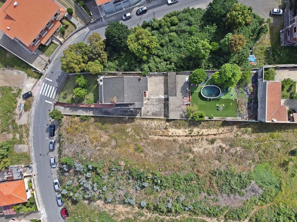
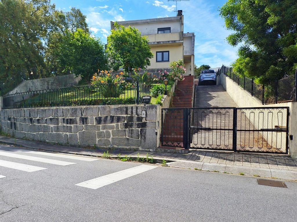
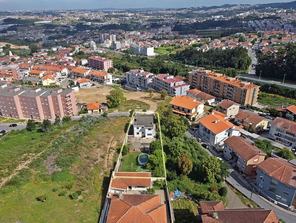
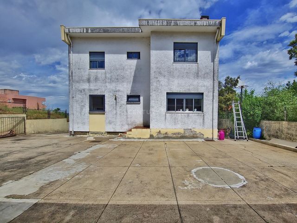
This stunning T4 property offers a perfect combination of generous space, modern comforts and a spacious plot to enjoy outdoors.In terms of areas, the villa has a total area of 850 m², 681 m² of which is uncovered, gross building area of 373 m² and a private gross area of 200 m².On the ground floor, there is an entrance hall that gives access to the various areas of the house. To a spacious and airy living room, flooded with natural light that enhances the beauty of the refined finishes. The intelligent layout of spaces creates a welcoming atmosphere, ideal for moments of conviviality with family and friends.
The dining room is a space dedicated to meals with family or friends. It has an adjoining balcony, providing a pleasant atmosphere and a connection to the outdoors.
The kitchen equipped with elegant cupboards, granite countertops and fully equipped with appliances and has access to the outdoor patio.
This villa also has a large office for those who need a workspace at home.
There is also a service bathroom and a pantry.
The first floor has a distribution hall for the existing rooms, all with wooden floors.
One of the bedrooms is a suite with a built-in wardrobe that includes a bathroom with a hydromassage bath, ideal for relaxing after a long day.
In addition to the suite, there are three more bedrooms and a full bathroom.
The four spacious bedrooms are true havens of tranquility, designed to provide maximum comfort. There is a balcony, which spans two of the bedrooms, offering a private and serene retreat.
The villa has two distinct areas in the basement, a games room and a television area, being a great space for entertainment and relaxation. With ventilation and natural lighting.
The false ceilings are equipped with spotlights, offering a modern finish.
The villa has a generous plot, offering a variety of possibilities to enjoy the outdoors. At the back, there is a patio with an annex that includes a traditional kitchen and a service bathroom, a garage with capacity for two cars.
The garden has fruit trees, as well as a swimming pool to enjoy on warmer days.
This villa is an attractive option for those looking for a home with several amenities and a privileged location in S. Cosme, Gondomar.
It is located in a residential and urban area, with a mixture of housing, commerce and services. The parish is located on the banks of the Douro River, offering beautiful views of the river and the city of Porto.
In São Cosme, you will find several infrastructures and amenities, such as schools, supermarkets, restaurants, pharmacies and other commercial establishments. In addition, the parish has green spaces, parks and leisure areas, providing outdoor recreation options for residents.
Gondomar, as a whole, has a rich history and offers a variety of cultural and tourist attractions. Among the points of interest are the Monastery of São Pedro de Cête, the Mineiro Museum of São Pedro da Cova and the Church of São Cosme and São Damião.Don't miss the opportunity to purchase this stunning T4 villa with a large plot of land in São Cosme, Gondomar. Schedule a visit today and fall in love with your new home!AMI License: 11414
ART3ARQ LDA. View more View less Bienvenue dans votre nouvelle maison à São Cosme, Gondomar !
Cette superbe propriété T4 offre une combinaison parfaite d'espace généreux, de confort moderne et d'un terrain spacieux pour profiter de l'extérieur.En termes de superficies, la villa a une superficie totale de 850 m² dont 681 m² non couverts, une surface brute de construction de 373 m² et une surface brute privative de 200 m².Au rez-de-chaussée, il y a un hall d'entrée qui donne accès aux différents espaces de la maison. À un salon spacieux et aéré, inondé de lumière naturelle qui rehausse la beauté des finitions raffinées. L'aménagement intelligent des espaces crée une atmosphère chaleureuse, idéale pour des moments de convivialité en famille et entre amis.
La salle à manger est un espace dédié aux repas en famille ou entre amis. Il dispose d'un balcon attenant, offrant une atmosphère agréable et une connexion vers l'extérieur.
La cuisine équipée d'armoires élégantes, de comptoirs en granit et entièrement équipée d'électroménagers a accès au patio extérieur.
Cette villa dispose également d'un grand bureau pour ceux qui ont besoin d'un espace de travail à la maison.
Il y a aussi une salle de bain de service et un garde-manger.
Le premier étage dispose d'un hall de distribution pour les pièces existantes, toutes avec des planchers en bois.
L'une des chambres est une suite avec une armoire intégrée qui comprend une salle de bain avec baignoire d'hydromassage, idéale pour se détendre après une longue journée.
En plus de la suite, il y a trois autres chambres et une salle de bain complète.
Les quatre chambres spacieuses sont de véritables havres de paix, conçues pour offrir un maximum de confort. Il y a un balcon, qui s'étend sur deux des chambres, offrant une retraite privée et sereine.
La villa dispose de deux zones distinctes au sous-sol, une salle de jeux et un espace télévision, constituant un espace idéal pour le divertissement et la détente. Avec ventilation et éclairage naturel.
Les faux plafonds sont équipés de spots, offrant une finition moderne.
La villa dispose d'un terrain généreux, offrant une variété de possibilités pour profiter de l'extérieur. A l'arrière, il y a un patio avec une annexe qui comprend une cuisine traditionnelle et une salle de bain de service, un garage pouvant accueillir deux voitures.
Le jardin a des arbres fruitiers, ainsi qu'une piscine pour profiter des jours plus chauds.
Cette villa est une option attrayante pour ceux qui recherchent une maison avec plusieurs commodités et un emplacement privilégié à S. Cosme, Gondomar.
Il est situé dans une zone résidentielle et urbaine, avec un mélange de logements, de commerces et de services. La paroisse est située sur les rives du fleuve Douro, offrant de belles vues sur le fleuve et la ville de Porto.
À São Cosme, vous trouverez plusieurs infrastructures et commodités, telles que des écoles, des supermarchés, des restaurants, des pharmacies et d'autres établissements commerciaux. De plus, la paroisse dispose d'espaces verts, de parcs et de zones de loisirs, offrant des possibilités de loisirs de plein air aux résidents.
Gondomar, dans son ensemble, a une histoire riche et offre une variété d'attractions culturelles et touristiques. Parmi les points d'intérêt figurent le monastère de São Pedro de Cête, le musée Mineiro de São Pedro da Cova et l'église de São Cosme et São Damião.Ne manquez pas l'opportunité d'acheter cette superbe villa T4 avec un grand terrain à São Cosme, Gondomar. Planifiez une visite dès aujourd'hui et tombez amoureux de votre nouvelle maison!Licence AMI : 11414
ART3ARQ LDA. Bem-vindo à sua nova moradia em São Cosme, Gondomar!
Esta deslumbrante propriedade T4 oferece uma combinação perfeita de espaço generoso, conforto moderno e um terreno espaçoso para desfrutar ao ar livre.Em relação às áreas, a moradia tem uma área total de 850 m², sendo que 681 m² em área descoberta, área bruta de construção de 373 m² e uma área bruta privativa de 200 m².No rés-do-chão, há um hall de entrada que dá acesso às várias áreas da casa. A uma sala de estar espaçosa e arejada, inundada por luz natural que realça a beleza dos acabamentos requintados. A disposição inteligente dos espaços cria uma atmosfera acolhedora, ideal para momentos de convívio com a família e amigos.
A sala de jantar é um espaço dedicado às refeições em família ou entre amigos. Possui uma varanda adjacente, proporcionando uma atmosfera agradável e uma conexão com o exterior.
A cozinha equipada com armários elegantes, bancadas em granito e totalmente equipada com eletrodomésticos e possui um acesso ao logradouro exterior.
Esta moradia possui ainda um escritório amplo para quem precisa de um espaço de trabalho em casa.
Há também uma casa de banho de serviço e uma despensa.
O primeiro andar possui um hall de distribuição para os quartos existentes, todos com chão em madeira.
Um dos quartos é uma suite com roupeiro embutido que inclui uma casa de banho com banheira de hidromassagem, ideal para relaxar após um longo dia.
Além da suite, há mais três quartos e uma casa de banho completa.
Os quatro quartos espaçosos são verdadeiros refúgios de tranquilidade, projetados para proporcionar o máximo de conforto. Existe uma varanda, que abrange dois dos quartos, e que oferece um refúgio privado e sereno.
A moradia possui na cave duas áreas distintas, uma sala de jogos e uma área para televisão sendo um ótimo espaço para entretenimento e relaxamento. Com ventilação e iluminação natural.
Os tetos falsos estão equipados com focos de luz, oferecendo um acabamento moderno.
A moradia possui um generoso terreno, oferecendo uma variedade de possibilidades para desfrutar ao ar livre. Na parte de trás, existe um logradouro com um anexo que inclui uma cozinha tradicional e uma casa de banho de serviço, uma garagem com capacidade para dois carros.
O jardim possui árvores de fruto, além de uma piscina para desfrutar nos dias mais quentes.
Esta moradia é uma opção atrativa para quem procura uma casa com várias comodidades e uma localização privilegiada em S. Cosme, Gondomar.
Encontra-se localizada numa área residencial e urbana, com uma mistura de habitações, comércio e serviços. A freguesia está localizada nas margens do rio Douro, oferecendo belas vistas do rio e da cidade do Porto.
Em São Cosme, encontrará várias infraestruturas e comodidades, como escolas, supermercados, restaurantes, farmácias e outros estabelecimentos comerciais. Além disso, a freguesia conta com espaços verdes, parques e áreas de lazer, proporcionando opções de recreação ao ar livre para os moradores.
Gondomar, como um todo, possui uma rica história e oferece uma variedade de atrações culturais e turísticas. Entre os pontos de interesse estão o Mosteiro de São Pedro de Cête, o Museu Mineiro de São Pedro da Cova e a Igreja de São Cosme e São Damião.Não perca a oportunidade de adquirir esta moradia T4 deslumbrante com um grande terreno em São Cosme, Gondomar. Agende uma visita hoje mesmo e apaixone-se pelo seu novo lar!Licença AMI: 11414
ART3ARQ LDA. Welcome to your new home in São Cosme, Gondomar!
This stunning T4 property offers a perfect combination of generous space, modern comforts and a spacious plot to enjoy outdoors.In terms of areas, the villa has a total area of 850 m², 681 m² of which is uncovered, gross building area of 373 m² and a private gross area of 200 m².On the ground floor, there is an entrance hall that gives access to the various areas of the house. To a spacious and airy living room, flooded with natural light that enhances the beauty of the refined finishes. The intelligent layout of spaces creates a welcoming atmosphere, ideal for moments of conviviality with family and friends.
The dining room is a space dedicated to meals with family or friends. It has an adjoining balcony, providing a pleasant atmosphere and a connection to the outdoors.
The kitchen equipped with elegant cupboards, granite countertops and fully equipped with appliances and has access to the outdoor patio.
This villa also has a large office for those who need a workspace at home.
There is also a service bathroom and a pantry.
The first floor has a distribution hall for the existing rooms, all with wooden floors.
One of the bedrooms is a suite with a built-in wardrobe that includes a bathroom with a hydromassage bath, ideal for relaxing after a long day.
In addition to the suite, there are three more bedrooms and a full bathroom.
The four spacious bedrooms are true havens of tranquility, designed to provide maximum comfort. There is a balcony, which spans two of the bedrooms, offering a private and serene retreat.
The villa has two distinct areas in the basement, a games room and a television area, being a great space for entertainment and relaxation. With ventilation and natural lighting.
The false ceilings are equipped with spotlights, offering a modern finish.
The villa has a generous plot, offering a variety of possibilities to enjoy the outdoors. At the back, there is a patio with an annex that includes a traditional kitchen and a service bathroom, a garage with capacity for two cars.
The garden has fruit trees, as well as a swimming pool to enjoy on warmer days.
This villa is an attractive option for those looking for a home with several amenities and a privileged location in S. Cosme, Gondomar.
It is located in a residential and urban area, with a mixture of housing, commerce and services. The parish is located on the banks of the Douro River, offering beautiful views of the river and the city of Porto.
In São Cosme, you will find several infrastructures and amenities, such as schools, supermarkets, restaurants, pharmacies and other commercial establishments. In addition, the parish has green spaces, parks and leisure areas, providing outdoor recreation options for residents.
Gondomar, as a whole, has a rich history and offers a variety of cultural and tourist attractions. Among the points of interest are the Monastery of São Pedro de Cête, the Mineiro Museum of São Pedro da Cova and the Church of São Cosme and São Damião.Don't miss the opportunity to purchase this stunning T4 villa with a large plot of land in São Cosme, Gondomar. Schedule a visit today and fall in love with your new home!AMI License: 11414
ART3ARQ LDA.