USD 1,073,309
USD 1,073,309



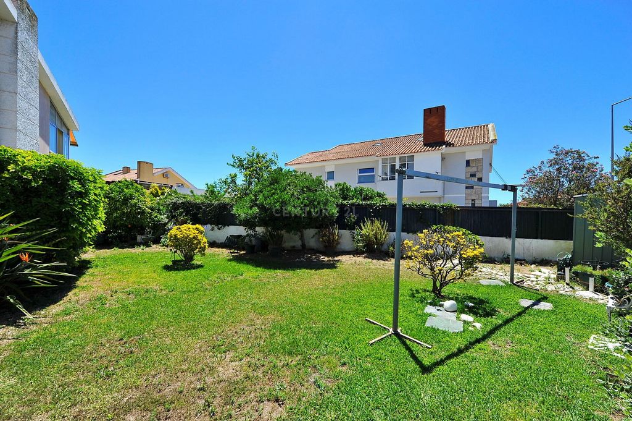

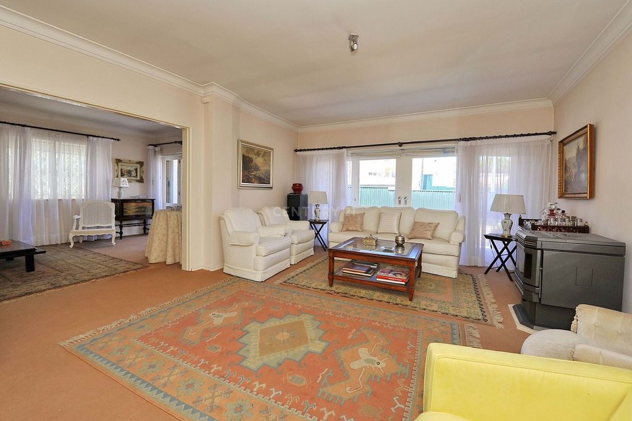

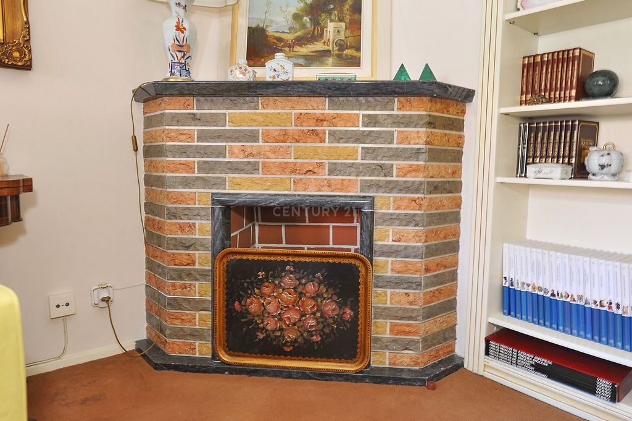
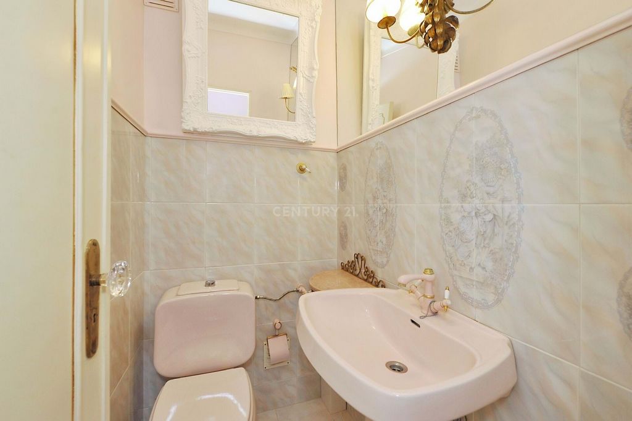

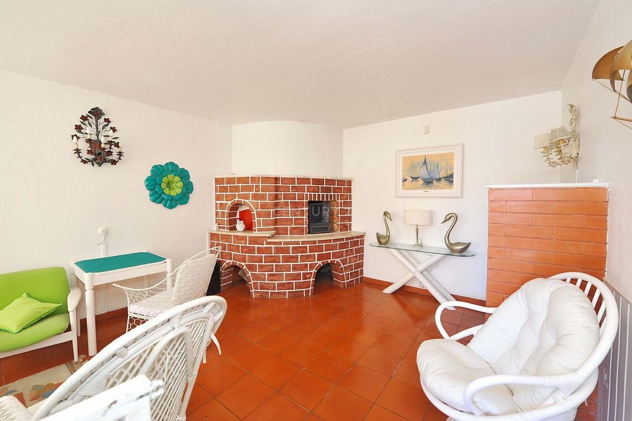

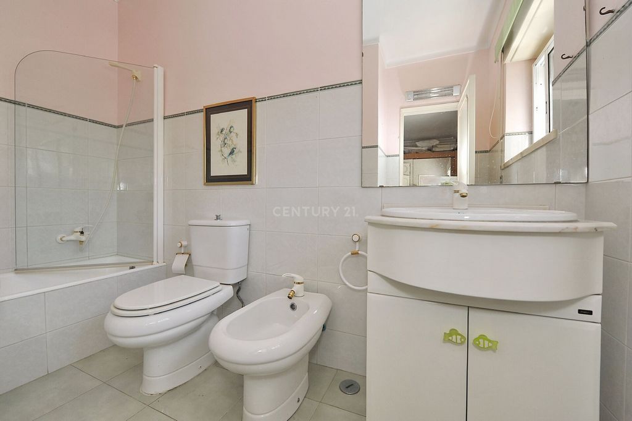
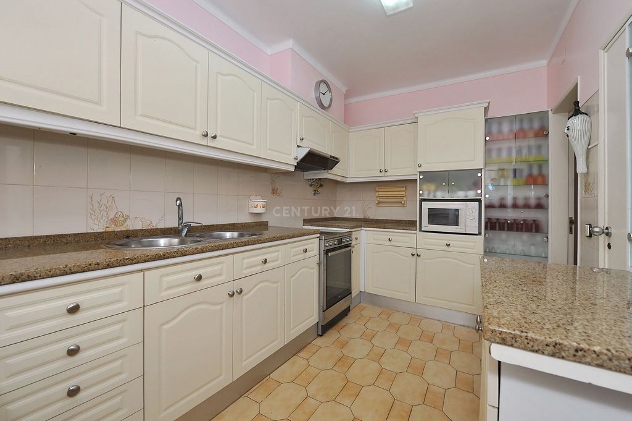
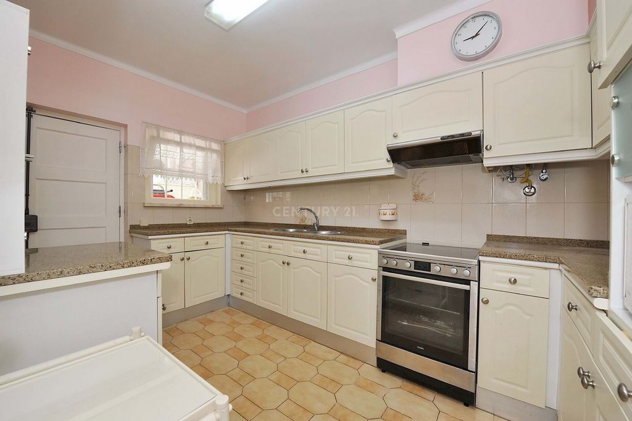


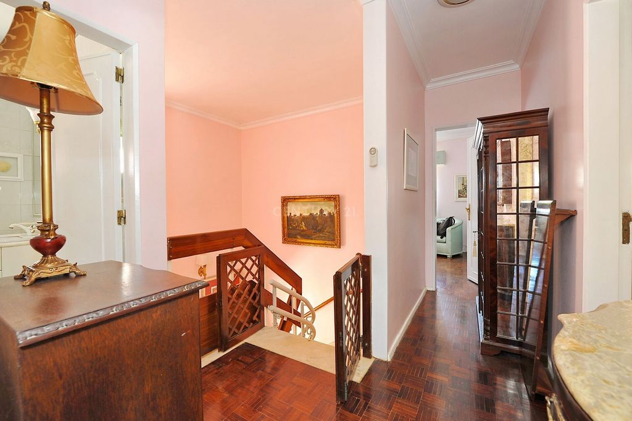
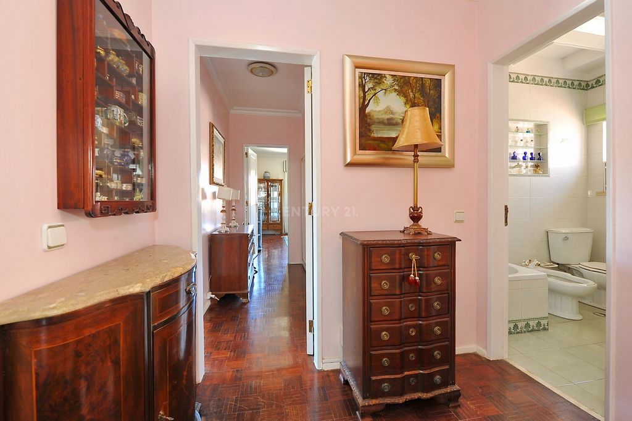

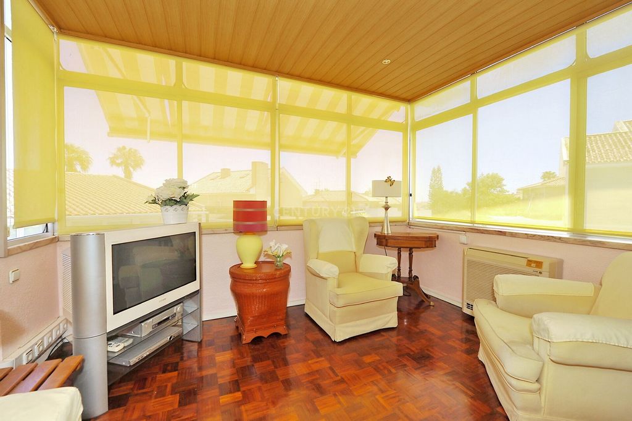
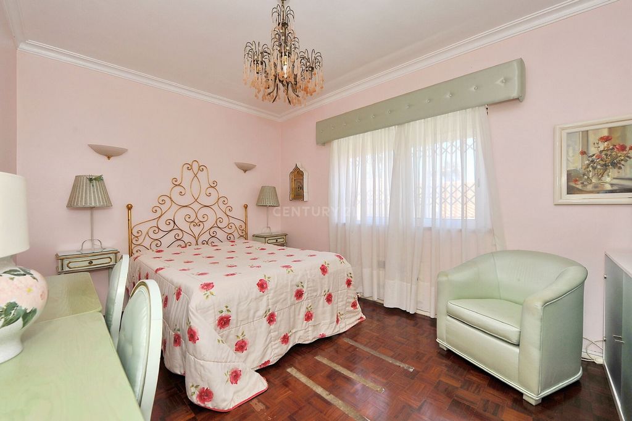

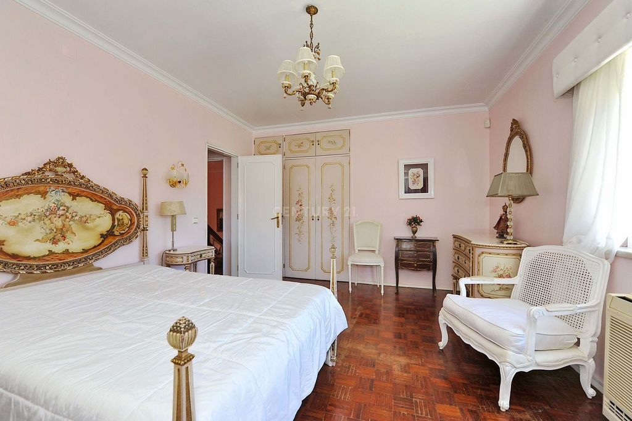



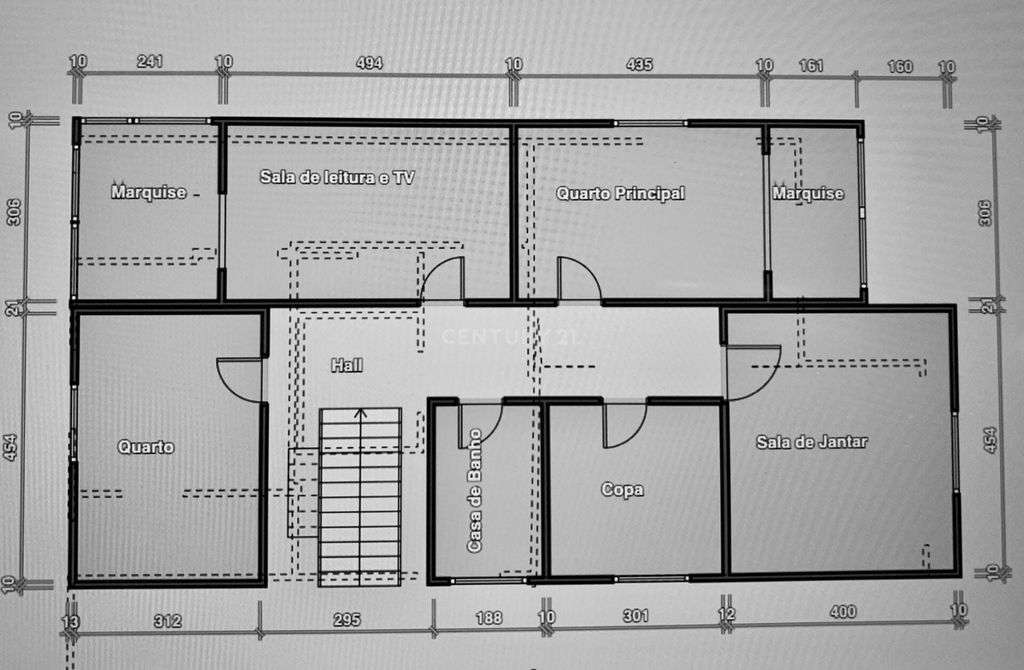
10 min walking distance from the center of Parede and 15 min from Praia da Parede and Avencas.
The villa is located on a plot with 508 m² and a gross building area of 280 m² with south/east/west sun exposure.
It consists in two floors with separate social and private areas and a maid's suite.The ground floor has:
Rustic Games Room in the entrance area, with wood oven (12m²)
Hall with access to the 1st floor (with storage in the stairwell) 6m²
Social WC (4m²)
Lounge composed of two adjoining rooms (50m²) with fireplace and wood burning stove.
Kitchen equipped with pantry (12m²)
Suite with complete bathroom (maid's room) 14.5m²
Laundry (6m²)On the 1st floor:
Complete bathroom with bathtub (7.5m²)
Bedroom with built-in cupboards (12.6m²)
Bedroom transformed into a reading and TV room with closed balcony transformed into a living area (23m²)
Master bedroom with built-in cupboards, closed balcony area and balcony (24m²)
Dining Room (18m²)
Pantry- Fully equipped kitchen to support the dining room (9m²)Outer space:
Wine cellar (in the back space) with Bar area (12m²)
Living area with barbecue
Lawn garden with fruit trees, irrigation system and garden shed
Parking for 2 cars with electric gateSpecific features:
Kitchens equipped with stove, extractor, oven, microwave and dishwasher
equipped laundry
electric blinds
Elevator chair on stairs
Alarm
Air Conditioning on the 1st floor View more View less Moradia T5 localizada no Alto da Parede, Bairro Alentejano , em zona residencial próxima de todos os serviços nomeadamente escolas e centro de saúde.
A 10 min walking distance do centro da Parede e a 15 min da Praia da Parede e das Avencas.
A moradia encontra-se inserida num lote de 508 m², com uma área bruta de construção de 280 m² com exposição solar sul/este/poente.
É composta por dois pisos com separação da zonas social, privada e suite para empregada.
O piso térreo é constituído por:
Sala de Jogos Rústica na zona da entrada, com forno a lenha ( 12m²)
Hall com acesso ao 1º piso (com arrumos no vão da escada) 6m²
WC social (4m²)
Salão composto por duas salas contíguas (50m²) com lareira e salamandra.
Cozinha equipada com despensa (12m²)
Suite com casa de banho completa (quarto de empregada) 14,5m²
Lavandaria (6m²)No 1º piso:
WC completa com banheira (7,5m²)
Quarto com armários embutidos (12,6m²)
Quarto transformado em Sala de leitura e TV com marquise fechada transformada em zona de estar (23m²)
Quarto principal com armários embutidos, zona de marquise fechada e varanda (24m²)
Sala de Jantar (18m²)
Copa- Cozinha equipada de apoio a sala de jantar (9m²)
Espaço exterior:
Adega (no espaço exterior das traseiras) com zona de Bar (12m²)
Zona de convívio com churrasqueira
Jardim relvado com árvores de fruto, sistema de rega e abrigo de jardim
Estacionamento para 2 carros com portão eléctrico Características específicas:
Cozinhas equipadas com fogão, exaustor, forno, micro-ondas e máquina de lavar a louça
Lavandaria equipada
Estores eléctricos
Cadeira elevatória nas escadas
Alarme
Ar Condicionado no 1º piso 5 Bedroom Villa located in a quiet residential area, near schools and health centre.
10 min walking distance from the center of Parede and 15 min from Praia da Parede and Avencas.
The villa is located on a plot with 508 m² and a gross building area of 280 m² with south/east/west sun exposure.
It consists in two floors with separate social and private areas and a maid's suite.The ground floor has:
Rustic Games Room in the entrance area, with wood oven (12m²)
Hall with access to the 1st floor (with storage in the stairwell) 6m²
Social WC (4m²)
Lounge composed of two adjoining rooms (50m²) with fireplace and wood burning stove.
Kitchen equipped with pantry (12m²)
Suite with complete bathroom (maid's room) 14.5m²
Laundry (6m²)On the 1st floor:
Complete bathroom with bathtub (7.5m²)
Bedroom with built-in cupboards (12.6m²)
Bedroom transformed into a reading and TV room with closed balcony transformed into a living area (23m²)
Master bedroom with built-in cupboards, closed balcony area and balcony (24m²)
Dining Room (18m²)
Pantry- Fully equipped kitchen to support the dining room (9m²)Outer space:
Wine cellar (in the back space) with Bar area (12m²)
Living area with barbecue
Lawn garden with fruit trees, irrigation system and garden shed
Parking for 2 cars with electric gateSpecific features:
Kitchens equipped with stove, extractor, oven, microwave and dishwasher
equipped laundry
electric blinds
Elevator chair on stairs
Alarm
Air Conditioning on the 1st floor