USD 57,170
1,281 sqft
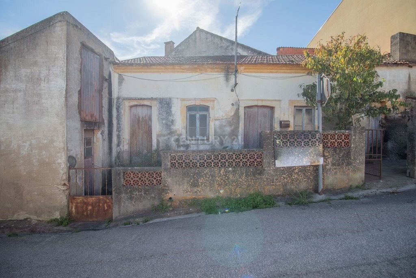
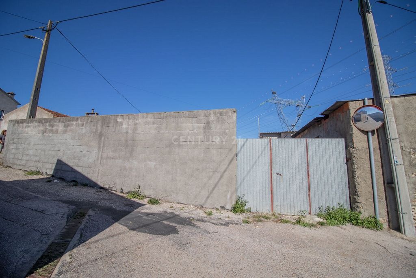
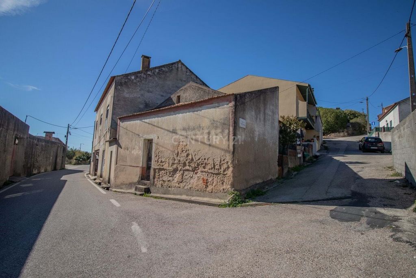
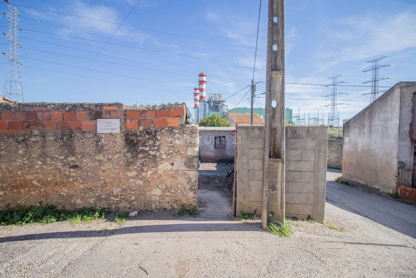
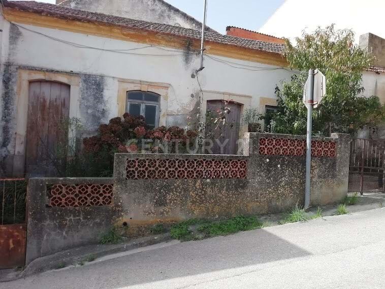
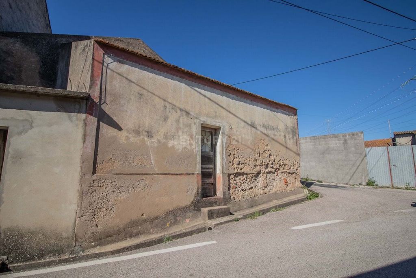
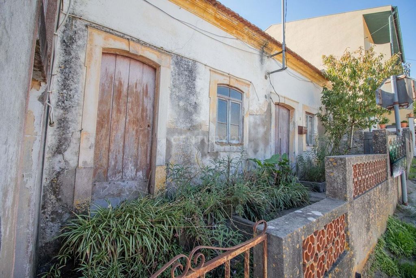
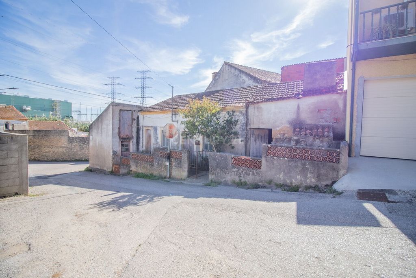
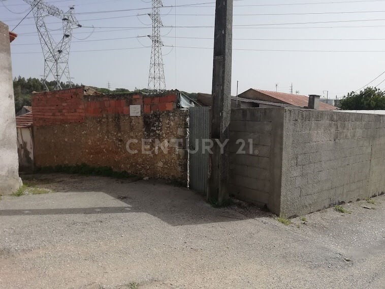
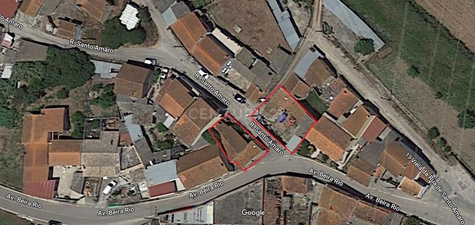
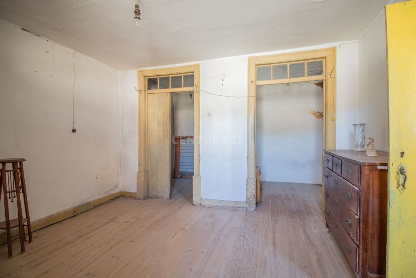
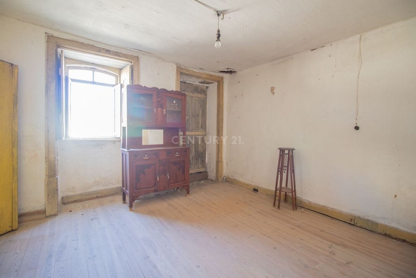
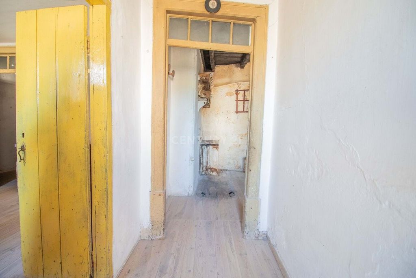
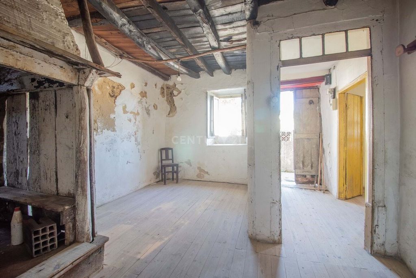
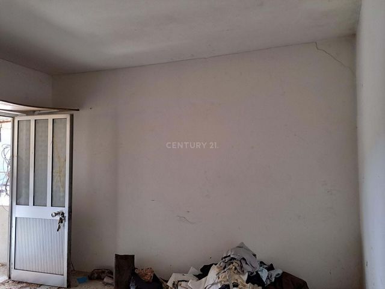
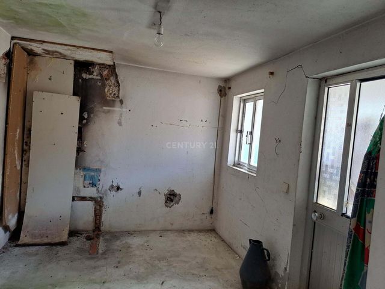
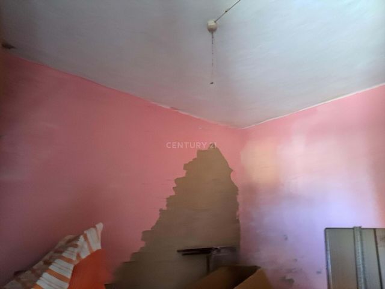
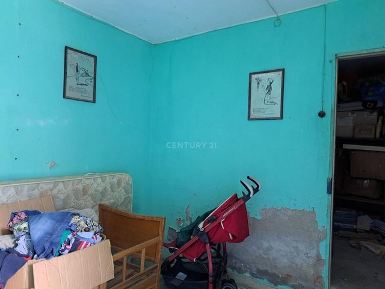
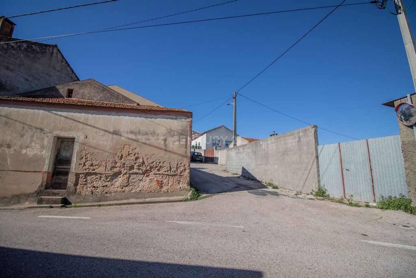
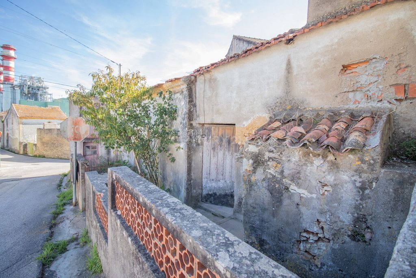
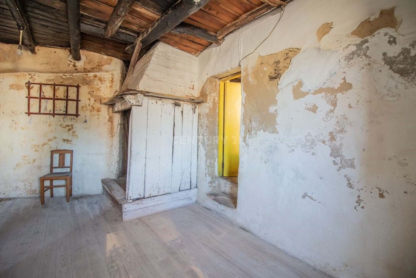
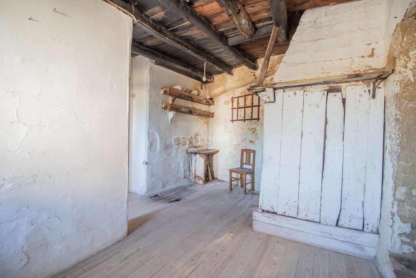
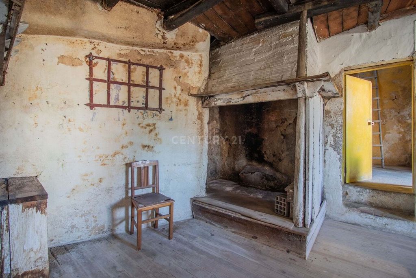
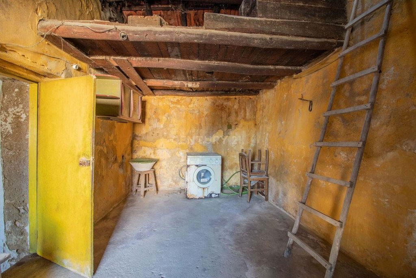
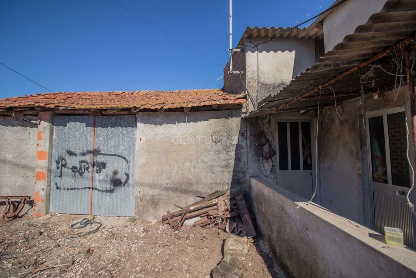
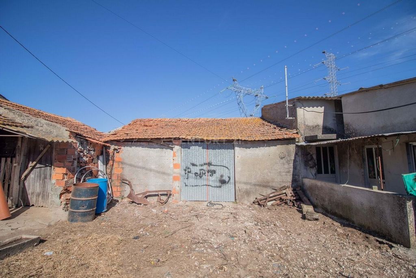
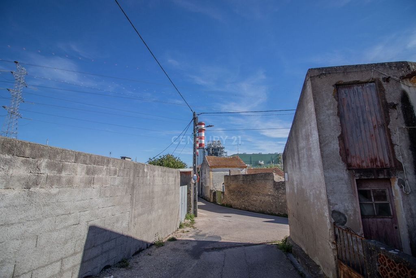
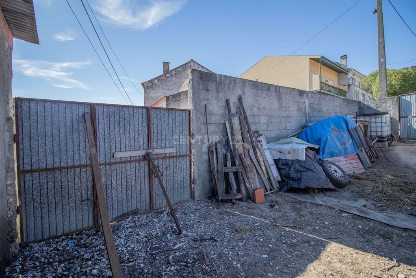
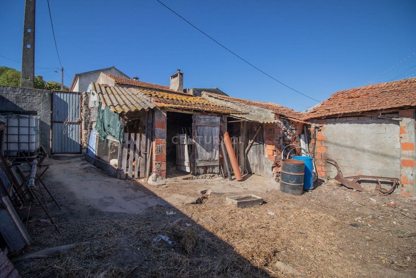
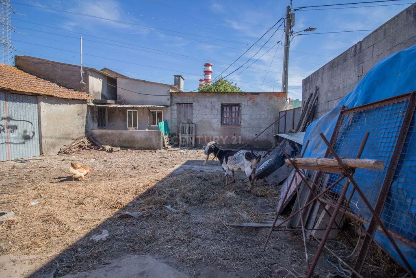
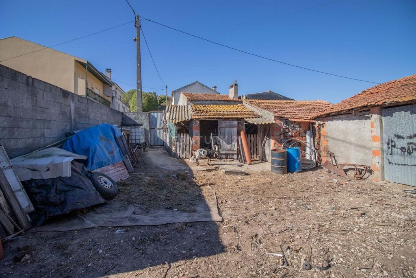
Total area: 323.8m2 .
Private area: 95.6m2.
Construction area: 147.6m2
There is electricity and water from the public network in the main house. Public sanitation near the entrance of the property, ready to make the connection. Public transport, road and rail nearby. The A14 motorway connecting to the A17 is 4 km away. Ideal for permanent or seasonal housing. Quiet place. An opportunity not to be missed. View more View less Casa antiga para restaurar, com estúdio independente, mais um quarto e cozinha separado. Garagem e anexos na localidade de Lares, a 7 km das praias da figueira da Foz. A casa dispõe de um hall de entrada, sala com acesso a dois quartos pequenos, cozinha com lareira rústica e outra divisão que também serviu como cozinha de campo. Junto da casa e com entrada independente virada para a estrada dispõe de um anexo com duas pequenas divisões. no mesmo artigo tem mais um logradouro em frente da casa separado pela rua, independente, vedado com porta e portão de zinco que dá acesso a um pátio. Aí temos uma adega com acesso á garagem fechada, dois anexos com entradas independentes. Um tem duas divisões com capacidade para fazer um T1. Tem duas janelas e porta de alumínio. O outro tem uma divisão ampla com uma janela.
Area total: 323,8m2 .
Area privativa: 95,6m2.
Area de construção: 147,6m2
Tem eletricidade e água da rede publica na casa principal. Saneamento público junto á entrada do imóvel, pronto para fazer a ligação. Transportes públicos rodoviários e ferroviários nas proximidades. A autoestrada A14 com ligação á A17 encontra-se a 4 km. Ideal para habitação permanente ou sazonal. Local calmo. Oportunidade a não perder. Old house to restore, with independent studio, plus one bedroom and separate kitchen. Garage and annexes in the town of Lares, 7 km from the beaches of Figueira da Foz. The house has an entrance hall, living room with access to two small bedrooms, kitchen with rustic fireplace and another room that also served as a country kitchen. Next to the house and with an independent entrance facing the road, there is an annex with two small rooms. In the same article there is another patio in front of the house separated by the street, independent, fenced with a zinc door and gate that gives access to a patio. There we have a wine cellar with access to the closed garage, two annexes with independent entrances. One has two divisions with the capacity to make a T1. It has two windows and aluminum door. The other has a large room with a window.
Total area: 323.8m2 .
Private area: 95.6m2.
Construction area: 147.6m2
There is electricity and water from the public network in the main house. Public sanitation near the entrance of the property, ready to make the connection. Public transport, road and rail nearby. The A14 motorway connecting to the A17 is 4 km away. Ideal for permanent or seasonal housing. Quiet place. An opportunity not to be missed. Maison ancienne à restaurer, avec studio indépendant, plus une chambre et une cuisine séparée. Garage et annexes dans la ville de Lares, à 7 km des plages de Figueira da Foz. La maison dispose d’un hall d’entrée, d’un salon avec accès à deux petites chambres, d’une cuisine avec cheminée rustique et d’une autre pièce qui servait également de cuisine de campagne. À côté de la maison et avec une entrée indépendante donnant sur la route, il y a une annexe avec deux petites pièces. Dans le même article, il y a un autre patio devant la maison séparé par la rue, indépendant, clôturé avec une porte et un portail en zinc qui donne accès à un patio. Là, nous avons une cave avec accès au garage fermé, deux annexes avec des entrées indépendantes. L’une comporte deux divisions avec la capacité de faire un T1. Il a deux fenêtres et une porte en aluminium. L’autre a une grande pièce avec une fenêtre.
Surface totale : 323,8m2.
Surface privée : 95,6m2.
Surface de construction : 147.6m2
Il y a l’électricité et l’eau courante dans la maison principale. Assainissement public à côté de l’entrée de la propriété, prêt à faire le raccordement. Transport public routier et ferroviaire à proximité. L’autoroute A14 reliée à l’A17 est à 4 km. Idéal pour une vie permanente ou saisonnière. Endroit calme. Opportunité à ne pas manquer. Altes Haus zum Restaurieren, mit unabhängigem Studio, plus einem Schlafzimmer und einer separaten Küche. Garage und Nebengebäude in der Stadt Lares, 7 km von den Stränden von Figueira da Foz entfernt. Das Haus verfügt über eine Eingangshalle, ein Wohnzimmer mit Zugang zu zwei kleinen Schlafzimmern, eine Küche mit rustikalem Kamin und einen weiteren Raum, der auch als Landhausküche diente. Neben dem Haus und mit einem separaten Eingang zur Straße hin befindet sich ein Nebengebäude mit zwei kleinen Zimmern. Im selben Artikel gibt es eine weitere Terrasse vor dem Haus, die durch die Straße getrennt ist, unabhängig, eingezäunt mit einer Tür und einem Zinktor, das Zugang zu einer Terrasse bietet. Dort haben wir einen Keller mit Zugang zur geschlossenen Garage, zwei Nebengebäude mit unabhängigen Eingängen. Eine hat zwei Abteilungen mit der Kapazität, eine T1 zu erstellen. Es hat zwei Fenster und eine Aluminiumtür. Das andere verfügt über einen großen Raum mit Fenster.
Gesamtfläche: 323,8 m2.
Privatfläche: 95,6 m2.
Bebaute Fläche: 147,6m2
Es verfügt über Strom und Stadtwasser im Haupthaus. Öffentliche Sanitäranlagen neben dem Eingang des Grundstücks, bereit, den Anschluss herzustellen. Öffentliche Straßen- und Schienenverkehrsmittel in der Nähe. Die Autobahn A14, die an die A17 anschließt, ist 4 km entfernt. Ideal für dauerhaftes oder saisonales Wohnen. Ruhiger Ort. Eine Gelegenheit, die man sich nicht entgehen lassen sollte.