PICTURES ARE LOADING...
House & single-family home for sale in Ponta Garça
USD 80,663
House & Single-family home (For sale)
Reference:
EDEN-T96122963
/ 96122963
Reference:
EDEN-T96122963
Country:
PT
City:
Vila Franca Do Campo
Category:
Residential
Listing type:
For sale
Property type:
House & Single-family home
Property size:
1,749 sqft
Rooms:
3
Bedrooms:
3
Bathrooms:
1
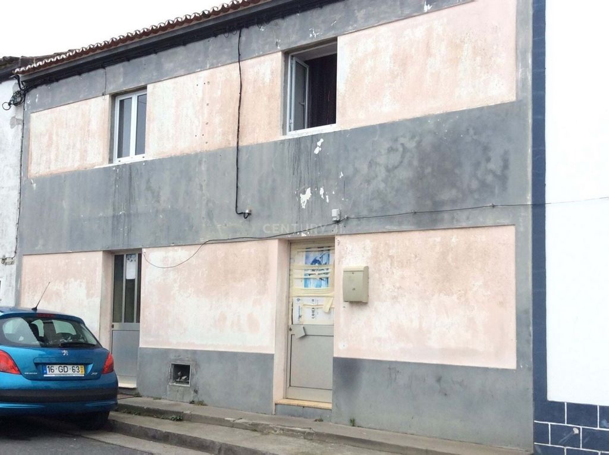
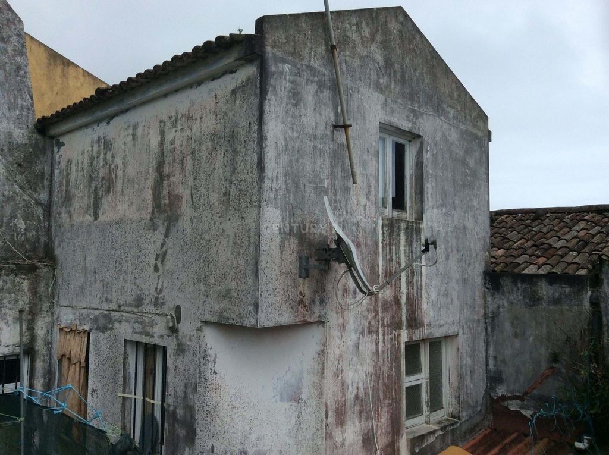
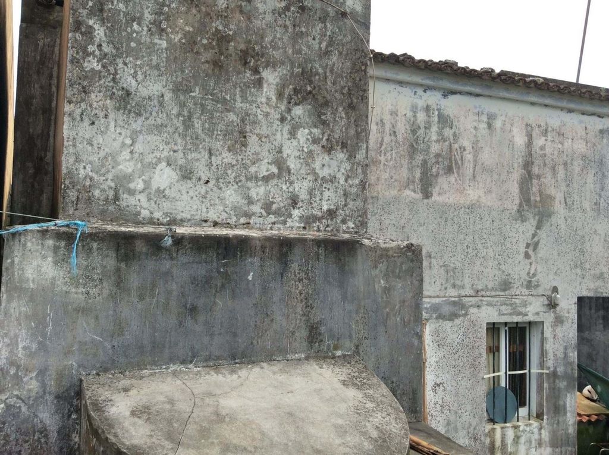
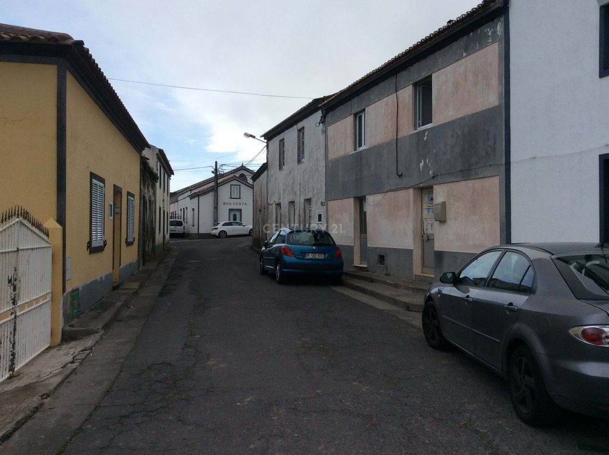
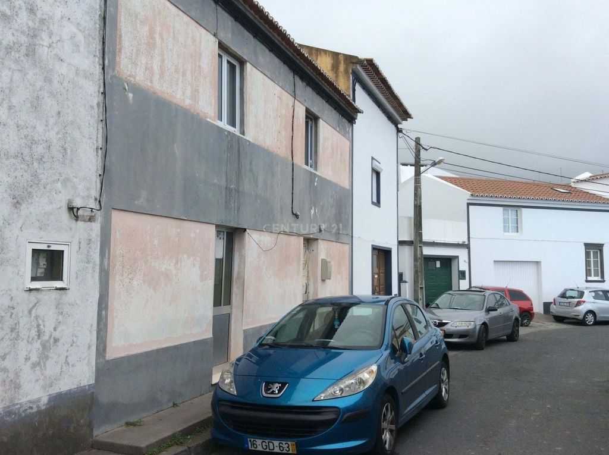
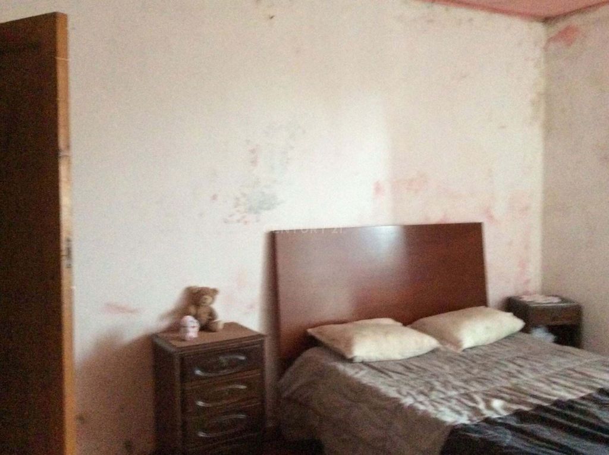
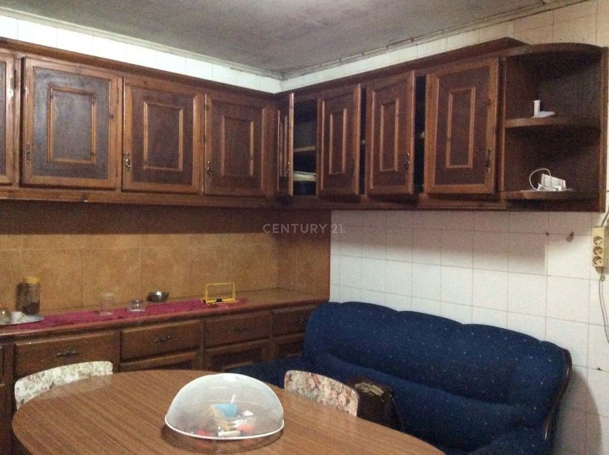
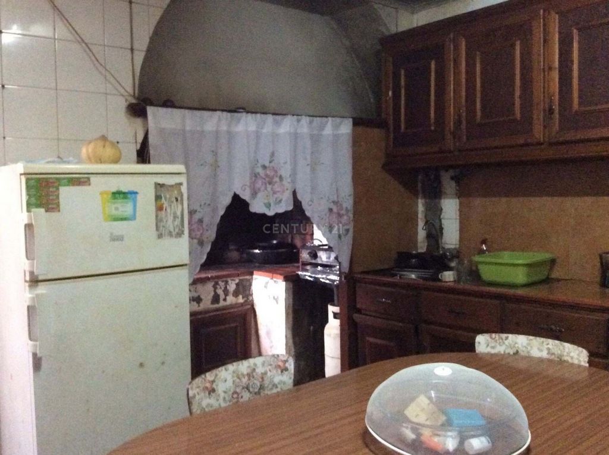
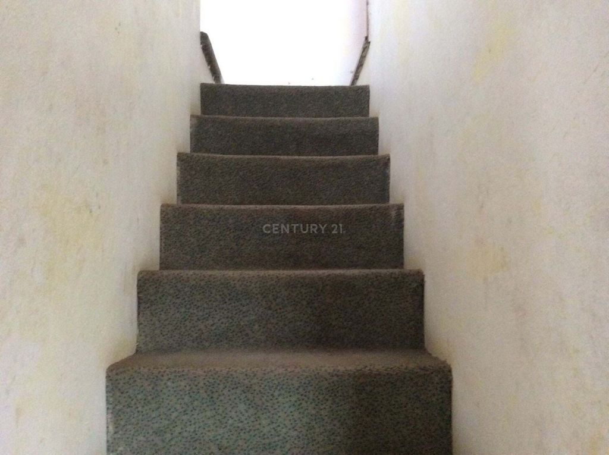
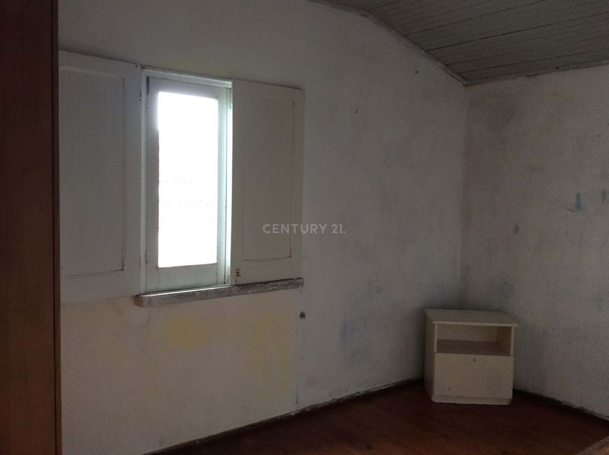

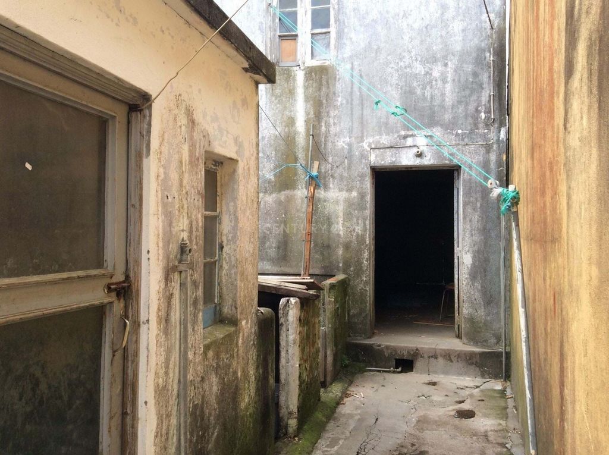
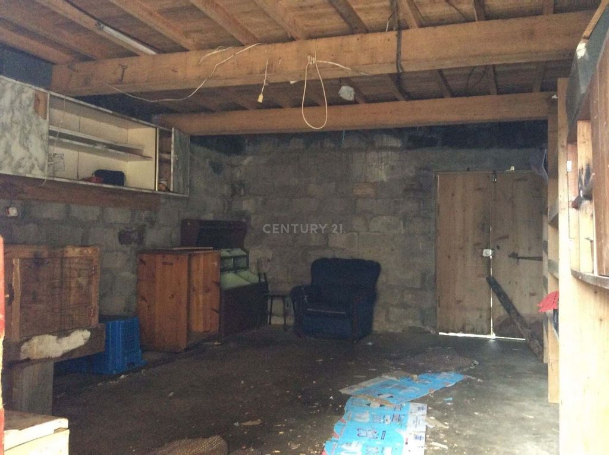
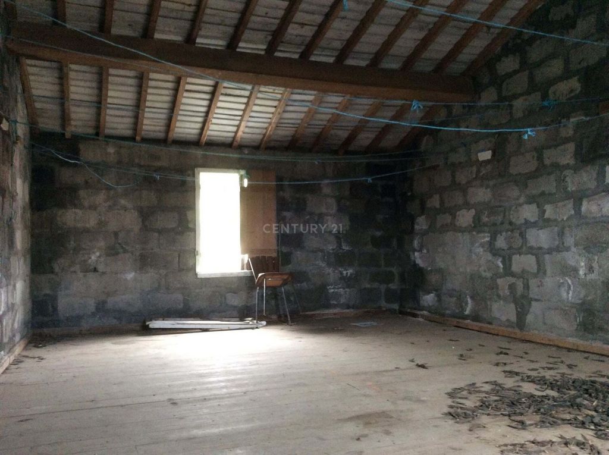

In the surroundings there is a range of services such as cafes, pharmacy, butcher, grocery stores, supermarket, schools and public transport, such as taxi and buses. It is located 400m from the Ponta Garça multipurpose. It is 400m from the Basic and Integrated School of Ponta Garça. It is a great space to recharge your energy from nature while your children have fun safely and outdoors
Building (according to Caderneta Predial): Type of Building: Building under the Regime de Prop. Horiz. Description: Building with 3 floors (ground floor + 2 floors), the ground floor for trade and 2 floors for housing in a horizontal property regime, with the 1st floor comprising 1 common room (living room and living room). dinner), 1 bedroom, kitchen and bathroom, 2nd floor with two bedrooms
Main features: Ground floor adapted to trade, 1 front, equipped kitchen, 1 outside sunroom / laundry area and 1 storage house and large yard
Social area: entrance hall (distribution for 1 bedroom, bathroom and living room), equipped kitchen and pantry, common room with lounge and dining area
Private area: 1 complete sanitary installation with toilet, bath, washbasin with cabinet / countertop, 3 rooms with plenty of light
Other features or features: kitchen with ceramic floor and concrete countertop covered with mosaic, wooden floor rooms, distribution hall, living room and rooms with wooden floor, sanitary facilities with ceramic floor, double aluminum frames with simple glass, water heater
Points of interest: 400m from the Ponta Garça multipurpose, 400m from the Ponta Garça Basic and Integrated School, 300m from the pharmacy
Areas (according to Caderneta Predial): Total land area: 340.0000 m2 - Total gross private area: 162.5000 m2 - Building area: 120.0000 m2
Other values: IMI value: 160 (annual)
IMPORTANT NOTICE: This property needs recovery works View more View less Emplacement et environnement: Emplacement à Rua da Boa Vista, 7-9, 9680-410 Ponta Garça, dans une zone de logements multifamiliaux et unifamiliaux. Accès facile / distribution automobile et piétonne
Dans les environs, il existe une gamme de services tels que cafés, pharmacie, boucherie, épiceries, supermarché, écoles et transports publics, comme les taxis et les bus. Il est situé à 400 m de la polyvalente Ponta Garça. Il se trouve à 400 mètres de l'école de base et intégrée de Ponta Garça. C'est un grand espace pour recharger votre énergie de la nature pendant que vos enfants s'amusent en toute sécurité et à l'extérieur
Bâtiment (selon Caderneta Predial): «Type de bâtiment: Bâtiment sous le régime de Prop. Horiz. Description: Immeuble de 3 étages (rez-de-chaussée + 2 étages), le rez-de-chaussée pour le commerce et 2 étages pour le logement dans un régime immobilier horizontal, avec le 1er étage comprenant 1 pièce commune (salon et salon). dîner), 1 chambre, cuisine et salle de bain, 2ème étage avec deux chambres
Caractéristiques principales: Rez-de-chaussée adapté aux commerces, 1 devant, cuisine équipée, 1 véranda / buanderie extérieure et 1 maison de stockage et grande cour
Espace social: hall d'entrée (distribution pour 1 chambre, salle de bains et salon), cuisine équipée et cellier, salle commune avec salon et salle à manger
Espace privé: 1 installation sanitaire complète avec WC, baignoire, lavabo avec meuble / comptoir, 3 pièces lumineuses
Autres caractéristiques ou caractéristiques: cuisine avec sol en céramique et comptoir en béton recouvert de mosaïque, salles de plancher en bois, hall de distribution, salon et chambres avec plancher en bois, installations sanitaires avec sol en céramique, doubles cadres en aluminium avec verre simple, chauffe-eau
Points d'intérêt: 400m de la polyvalente Ponta Garça, 400m de l'école de base et intégrée de Ponta Garça, 300m de la pharmacie
Superficies (selon Caderneta Predial): Superficie totale du terrain: 340,0000 m2 - Superficie privée brute totale: 162,5000 m2 - Superficie du bâtiment: 120,0000 m2
Autres valeurs: Valeur IMI: 160 (annuel)
AVIS IMPORTANT: Cette propriété nécessite des travaux de récupération Localização e envolvente: Localização na Rua Ernesto do Canto, 28, 1º Direito, em área de habitação multifamiliar e unifamiliar, com fácil acesso/distribuição automóvel e pedonal.
Na envolvente existe oferta de serviços tais como, cafés, padarias, farmácias, talhos, mercearias, supermercados, shoppings, museu e pubs, escolas e transportes públicos. Situa-se a 100 m do Centro Histórico de Ponta Delgada, a 50 m da Avenida Infante D. Henrique e das Postas do Mar, e a 1000 m do Aeroporto João Paulo II.
Prédio: Tipo de Prédio: Prédio em Regime de Prop. Horiz.
Descrição: Prédio constituído em regime de propriedade horizontal, que se desenvolve no r/c, 1º, 2º andares e terraço, localizado no centro histórico de Ponta Delgada, que, embora tenha sido construído em 1987, foi totalmente remodelado em 2008.
que se compõe de um bloco residencial de 5 pisos, cave, r/chão, 1º andar, 2º andar e 3º andar, com 2 fogos (comércio) sendo um fogo (armazém) na cave e um fogo (comércio) no r/chão e 4 fogos (habitação), sendo um fogo no 1º andar, 1 no 2º andar, 1 no 3º andar e ainda um fogo que se desenvolve no r/c, 1º, 2º e 3º andares, sendo todas as partes distintas e isoladas entre si, constituindo unidades aptas para o fim a que foram constituídas.
Principais características: - Rés-do-chão, 1º, 2º e terraço 2 frentes 1 marquise/zona de tratamento de roupa 1 zona de arrumos
Zona social: - átrio de entrada com escadaria e corredor interior de acesso ao 1º piso (distribuição para a sala de estar e jantar comum, cozinha, e hall de escada interior de acesso aos quartos no r/chão e 2º piso) e terraço cozinha mobilada e equipada.
Zona privada: - r/chão com instalação sanitária composta por sanita, base-de-duche, lavatório com móvel/bancada 3 quartos com bastante luminosidade escadas de acesso amplas 2º piso com instalação sanitária composta por sanita, base-de-duche, lavatório e móvel/bancada terraço amplo.
Outras características ou valências: - todos os pavimentos são em cerâmica caixilharia em alumínio com vidro simples esquentador gás canalizado.
Pontos de interesse: a 100 m da zona histórica de Ponta Delgada a 50 m da Avenida Infante D. Henrique e das Postas do Mar, e a 1000 m do Aeroporto João Paulo II a 500m do Shopping Parque Atlântico.
Áreas (de acordo com a Caderneta Predial): - Área total do terreno: 150,0000 m2 Área de implantação do edifício: 150,0000 m2 - Área bruta privativa total: 450,0000 m2.
Outros valores: - Valor do condomínio: 33,5 (mensal) Valor do IMI: 350 (anual)
(anual) Location and surroundings: Location at Rua da Boa Vista, 7-9, 9680-410 Ponta Garça, in an area of multi-family and single-family housing. Easy access / car and pedestrian distribution
In the surroundings there is a range of services such as cafes, pharmacy, butcher, grocery stores, supermarket, schools and public transport, such as taxi and buses. It is located 400m from the Ponta Garça multipurpose. It is 400m from the Basic and Integrated School of Ponta Garça. It is a great space to recharge your energy from nature while your children have fun safely and outdoors
Building (according to Caderneta Predial): Type of Building: Building under the Regime de Prop. Horiz. Description: Building with 3 floors (ground floor + 2 floors), the ground floor for trade and 2 floors for housing in a horizontal property regime, with the 1st floor comprising 1 common room (living room and living room). dinner), 1 bedroom, kitchen and bathroom, 2nd floor with two bedrooms
Main features: Ground floor adapted to trade, 1 front, equipped kitchen, 1 outside sunroom / laundry area and 1 storage house and large yard
Social area: entrance hall (distribution for 1 bedroom, bathroom and living room), equipped kitchen and pantry, common room with lounge and dining area
Private area: 1 complete sanitary installation with toilet, bath, washbasin with cabinet / countertop, 3 rooms with plenty of light
Other features or features: kitchen with ceramic floor and concrete countertop covered with mosaic, wooden floor rooms, distribution hall, living room and rooms with wooden floor, sanitary facilities with ceramic floor, double aluminum frames with simple glass, water heater
Points of interest: 400m from the Ponta Garça multipurpose, 400m from the Ponta Garça Basic and Integrated School, 300m from the pharmacy
Areas (according to Caderneta Predial): Total land area: 340.0000 m2 - Total gross private area: 162.5000 m2 - Building area: 120.0000 m2
Other values: IMI value: 160 (annual)
IMPORTANT NOTICE: This property needs recovery works