PICTURES ARE LOADING...
Business opportunity (For sale)
Reference:
EDEN-T96129749
/ 96129749
Reference:
EDEN-T96129749
Country:
PT
City:
Almada
Category:
Commercial
Listing type:
For sale
Property type:
Business opportunity
Property size:
7,104 sqft
Lot size:
10,828 sqft
Bathrooms:
6
AVERAGE HOME VALUES IN CAPARICA
REAL ESTATE PRICE PER SQFT IN NEARBY CITIES
| City |
Avg price per sqft house |
Avg price per sqft apartment |
|---|---|---|
| Almada | USD 339 | USD 290 |
| Almada | USD 296 | USD 273 |
| Algés | - | USD 548 |
| Linda a Velha | - | USD 510 |
| Seixal | USD 287 | USD 257 |
| Alfragide | - | USD 336 |
| Lisboa | USD 666 | USD 621 |
| Amadora | - | USD 288 |
| Barreiro | - | USD 211 |
| Belas | USD 340 | USD 286 |
| Odivelas | USD 304 | USD 337 |
| Odivelas | USD 294 | USD 325 |
| Cascais | USD 454 | USD 509 |
| Moita | - | USD 191 |
| Quinta do Conde | USD 239 | USD 194 |
| Alcabideche | USD 607 | USD 429 |
| Cascais | USD 662 | USD 661 |
| Moita | USD 195 | USD 169 |
| Sesimbra | USD 275 | USD 397 |
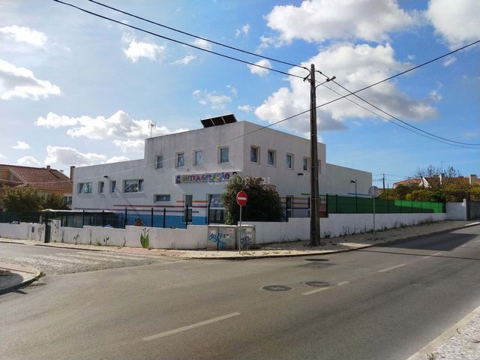

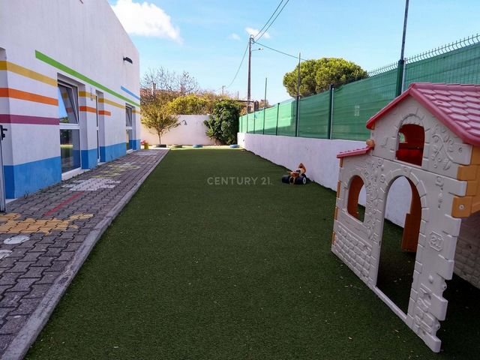
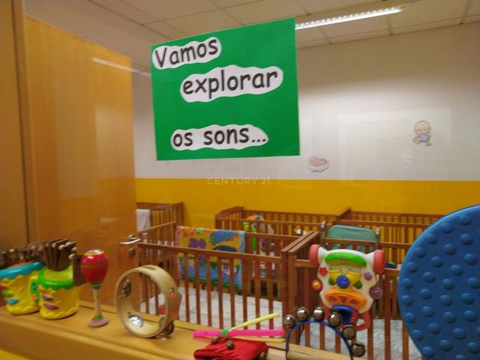
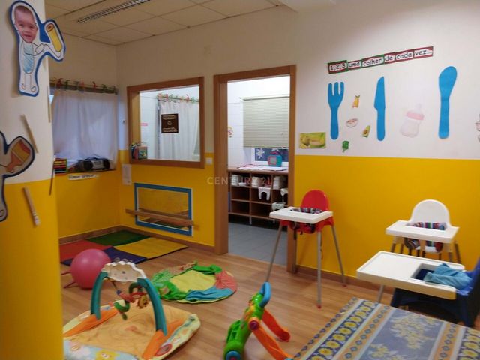
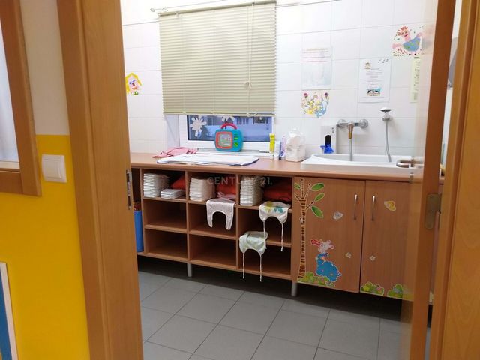
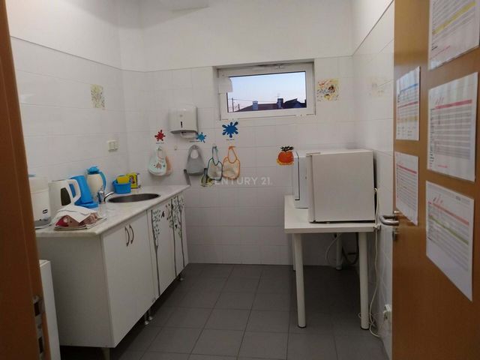
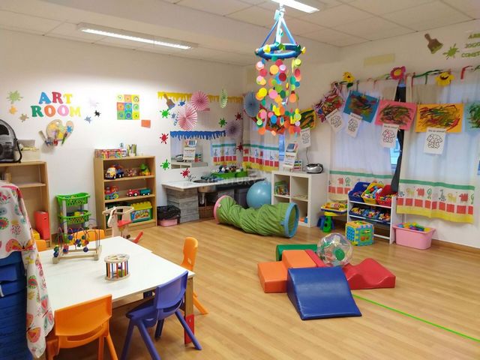

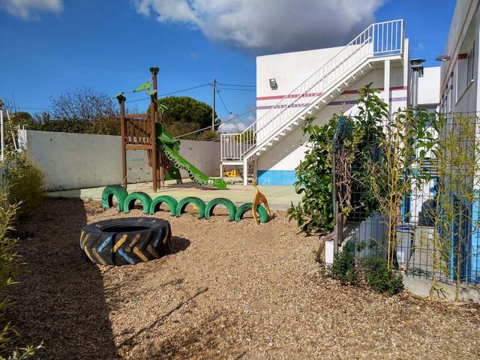
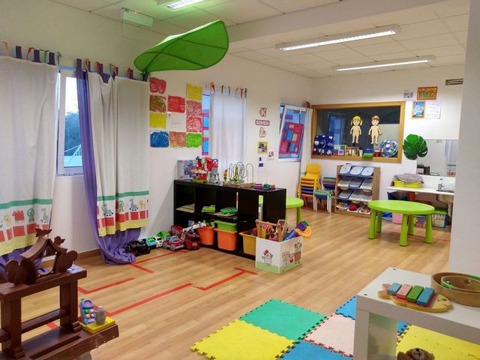
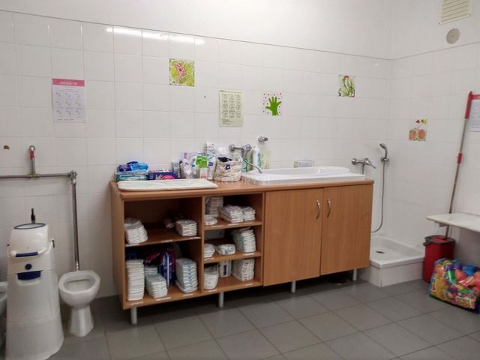


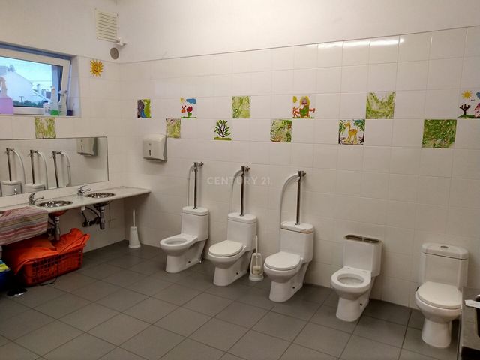
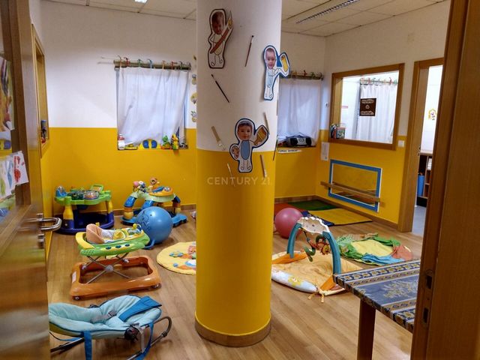
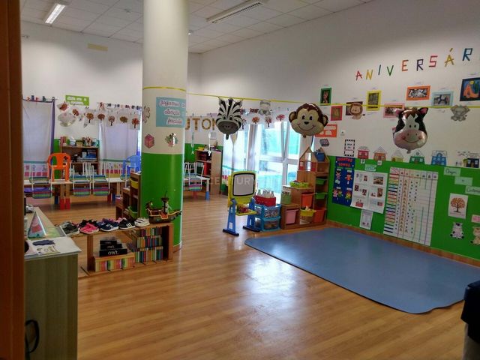
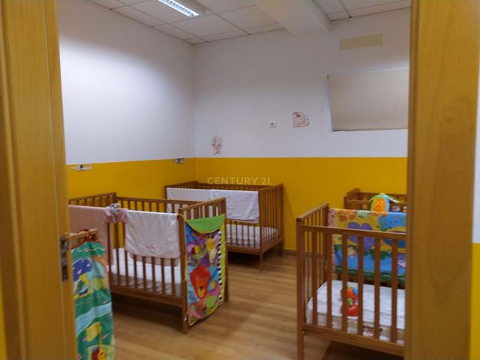
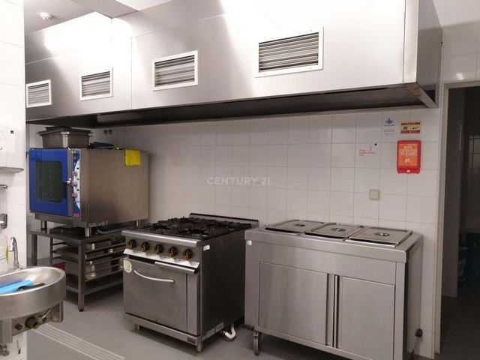
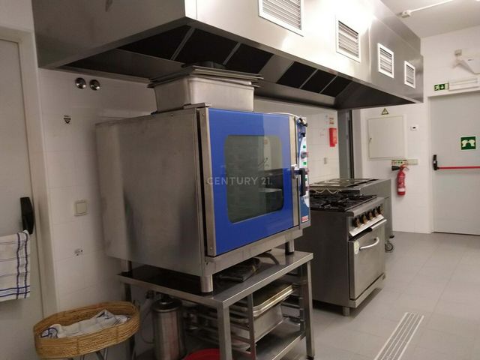
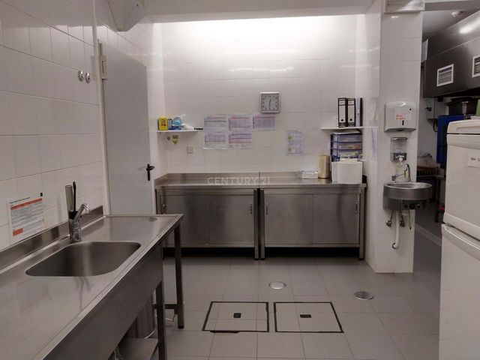


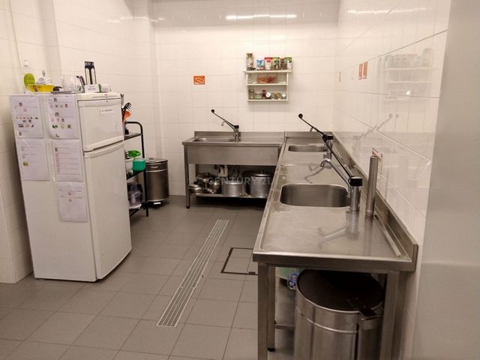
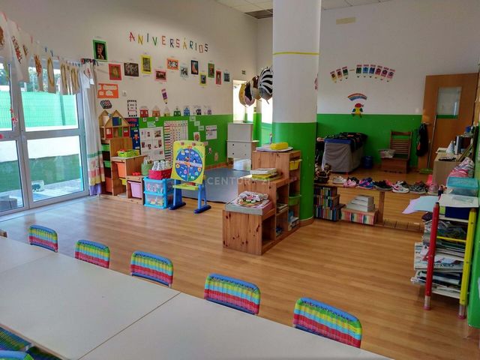
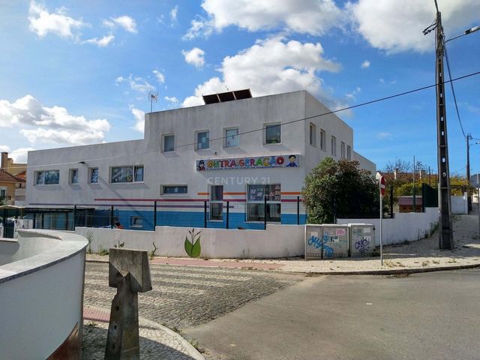
The value corresponds to the purchase of the physical property that includes all permits and licensing that this company has for the proper exploration of this area linked to the Education sector! Everything is up to date and in full operation and with immense demand from future users!
It is an educational establishment built under current legislation and with advice and advice from Social Security and the Lisbon Regional Education Directorate (DREL). The building is located on a plot of 1000 m2 and consists of two naves, with two floors each, corresponding to a construction area of approximately 380 m2. It is in this space that the nursery and daycare facilities, preschool and free-time activities center are distributed.
The painting of the building was inspired by the colors of the rainbow, with the facade having a white base paint, with a blue lower paneling completing the remaining colors of the rainbow in bands of violet, red, orange, yellow and green. .
Each of the rooms in the different areas is decorated in one of the colors of the rainbow, while the passage areas and common areas are decorated in sky blue.
Resistant, washable and fire-retardant vinyl was applied to the floors in the living rooms and passage areas, reminiscent of wooden floors, while in the kitchen, pantries and sanitary facilities the floor is made of gray non-slip mosaic tiles.
Therefore, and respecting the legal framework, the space is divided as follows:
Ground floor
- Prohibited
This is the main door of the building, providing direct passage to the
secretary.
- Secretary
Located close to the main entrance, it has a service desk, intended for initial contact with the center, requests for information, payment of monthly fees, among other functions.
- Management Office
With 10 m2, it is a pleasant and simple space, with a work table and some chairs.
Located directly in front of the Secretariat, it allows for a more personalized service, complementing its service. It also functions as a space for small staff or management meetings.
- Rest room/locker room/employee men's toilet
Space intended for staff to rest.
- Kitchen
Prepared with the necessary equipment to prepare a
balanced diet, respecting safety and health guidelines.
It is divided into several compartments, including the warehouse, cooking area, plating area, dirty pantry and sanitary facilities.
Located next to the kitchen but on the outside, we can find the garbage house, which is isolated from the rest of the building.
- Multipurpose Room
With 50 m2, this room is suitable for meals for pre-school and kindergarten groups and staff, equipped with tables and chairs that can be stacked during other activities.
Ground Floor 1
- Kindergarten Room I
With 50 m2, it is intended for children aged between three
and four years old.
In the room we can find tables designed for developing
activities, chairs appropriate to the children's age and other furniture for storing games and materials.
- Preschool and Kindergarten II room
Also measuring 50 m2, the preschool room is intended for children aged between five and six years old. View more View less Propriété commerciale à vendre! Collège à vendre !
La valeur correspond à l'achat de la propriété physique qui comprend tous les permis et licences dont dispose cette entreprise pour la bonne exploration de cette zone liée au secteur de l'Éducation ! Tout est à jour et pleinement opérationnel et avec une immense demande de la part des futurs utilisateurs !
Il s'agit d'un établissement éducatif construit selon la législation en vigueur et avec les conseils et avis de la Sécurité Sociale et de la Direction Régionale de l'Éducation de Lisbonne (DREL). Le bâtiment est situé sur un terrain de 1000 m2 et se compose de deux nefs, de deux étages chacune, correspondant à une surface de construction d'environ 380 m2. C'est dans cet espace que sont répartis les crèches et garderies, l'école maternelle et le centre d'activités de loisirs.
La peinture du bâtiment a été inspirée par les couleurs de l'arc-en-ciel, la façade ayant une peinture de base blanche, avec un lambris inférieur bleu complétant les autres couleurs de l'arc-en-ciel en bandes de violet, rouge, orange, jaune et vert.
Chacune des chambres des différents espaces est décorée dans une des couleurs de l'arc-en-ciel, tandis que les zones de passage et les espaces communs sont décorés en bleu ciel.
Un vinyle résistant, lavable et ignifuge a été appliqué sur les sols des pièces à vivre et des zones de passage, rappelant les parquets en bois, tandis que dans la cuisine, les garde-manger et les sanitaires, le sol est constitué de carreaux de mosaïque gris antidérapants.
Ainsi, et dans le respect du cadre légal, l'espace est réparti comme suit :
Rez-de-chaussée
- Interdit
Il s'agit de la porte principale du bâtiment, offrant un passage direct vers le
secrétaire.
- Secrétaire
Situé à proximité de l'entrée principale, il dispose d'un bureau de service, destiné au premier contact avec le centre, aux demandes d'informations, au paiement des frais mensuels, entre autres fonctions.
- Bureau de gestion
De 10 m2, c'est un espace agréable et simple, avec une table de travail et quelques chaises.
Situé directement en face du Secrétariat, il permet un service plus personnalisé, complétant son service. Il fonctionne également comme un espace pour de petites réunions de personnel ou de direction.
- Salle de repos/vestiaire/toilettes hommes employés
Espace destiné au repos du personnel.
- Cuisine
Préparé avec l'équipement nécessaire pour préparer un
alimentation équilibrée, respectant les consignes de sécurité et de santé.
Il est divisé en plusieurs compartiments, dont l'entrepôt, la zone de cuisson, la zone de placage, le garde-manger sale et les sanitaires.
Située à côté de la cuisine mais à l'extérieur, on retrouve la poubelle, qui est isolée du reste du bâtiment.
- Pièce multifonction
D'une superficie de 50 m2, cette salle est adaptée aux repas des groupes et du personnel de l'école maternelle et maternelle, équipée de tables et de chaises empilables lors d'autres activités.
Rez-de-chaussée 1
- Salle de maternelle I
Avec 50 m2, il est destiné aux enfants âgés de trois ans
et quatre ans.
Dans la salle, nous pouvons trouver des tables conçues pour développer
activités, chaises adaptées à l'âge des enfants et autres meubles pour ranger jeux et matériel.
- Salle préscolaire et maternelle II
D'une superficie également de 50 m2, la salle préscolaire est destinée aux enfants âgés de cinq à six ans. Imóvel Comercial para Venda! Colégio à Venda!
O valor corresponde à compra do imóvel fisico que inclui todos os alvarás e licenciamentos que esta empresa possui para a devida exploração desta área ligada ao ramo da Educação! Está tudo em dia e em pleno funcionamento e com imensa procura por parte de futuros utentes!
O colegio esta situado na Rua 1o de Maio, nos. 4 nas Quintinhas de Dentro, Charneca de Caparica.
E um estabelecimento educativo construido ao abrigo da legislacao em vigor e mediante as indicacoes e aconselhamento da Seguranca Social e da Direcao Regional de Educacao de Lisboa (DREL). O edificio encontra-se implantado num terreno de 1000 m2 e e constituido por duas naves, com dois pisos cada, correspondendo a uma area de construcao de aproximadamente 380 m2. E neste espaco que se encontram distribuidas as valencias de bercario e creche, pre-escolar e centro de atividades de tempos livres.
A pintura do edificio foi inspirada nas cores do arco-iris, apresentando a fachada uma pintura de base branca, com um lambrim inferior azul completando as restantes cores do arco-iris em faixas violeta, vermelho, cor-de-laranja, amarelo e verde.
Cada uma das salas das diferentes valencias esta decorada com uma das cores do arco-iris, enquanto que as zonas de passagem e zonas comuns se encontram decoradas com a cor azul ceu.
No piso das salas e zonas de passagem foi aplicado vinilico resistente, lavavel e antifogo fazendo lembrar chao de madeira, enquanto na cozinha, copas e instalacoes sanitarias chao e em mosaico antiderrapante cinzento.
Assim, e respeitando o enquadramento legal, o espaco esta dividido da seguinte forma:
Piso terreo
- Entrada
Esta e a porta principal do edificio, fornecendo passagem direta para a
secretaria.
- Secretaria
Localizada perto da entrada principal, possui um balcao de atendimento, destinando-se a um primeiro contacto com o centro, pedidos de informacoes, pagamentos de mensalidades, entre outras funcoes.
- Gabinete da Direcao
Com 10 m2, e um espaco agradavel e simples, com uma mesa de trabalho e algumas cadeiras.
Situado diretamente em frente a Secretaria, permite um atendimento mais personalizado, complementando o servico da mesma. Funciona ainda como espaco para pequenas reunioes de pessoal ou da direcao.
- Sala de descanso/Vestiario/Wc masculino funcionarios
Espaco destinado ao descanso do pessoal.
- Cozinha
Preparada com equipamentos necessarios a confecao de uma
alimentacao equilibrada, respeitando as diretrizes ao nivel da seguranca e da saude.
Encontra-se dividida em varios compartimentos, dos quais se podem salientar o armazem, a zona de confecao, zona de empratamento, copa suja e instalacoes sanitarias.
Localizada no seguimento da cozinha mas do lado exterior, podemos encontrar a casa dos lixos, que se encontra isolada do restante edificio.
- Sala Polivalente
Com 50 m2, esta sala e indicada para as refeicoes dos grupos de pre- escolar e Jardim de Infancia e dos funcionarios, equipada com mesas e cadeiras que podem ser empilhadas no decorrer de outras atividades.
Piso Terreo 1
- Sala de Jardim de Infancia I
Com 50 m2 destina-se a criancas com idades compreendidas entre os tres
e os quatro anos de idade.
As paredes estao pintadas de branco.
Na sala podemos encontrar mesas destinadas ao desenvolvimento de
atividades, cadeiras adequadas a idade das criancas e outro mobiliario para arrumacao de jogos e materiais.
A sala esta dividida por areas, das quais podemos salientar o cantinho do faz de conta e a zona das construcoes.
- Sala de Pre-escolar e Jardim de Infancia II
Medindo igualmente 50 m2, a sala do pre-escolar destina-se a criancas com idades entre os cinco e os seis anos de idade. Commercial Property for Sale! College for Sale!
The value corresponds to the purchase of the physical property that includes all permits and licensing that this company has for the proper exploration of this area linked to the Education sector! Everything is up to date and in full operation and with immense demand from future users!
It is an educational establishment built under current legislation and with advice and advice from Social Security and the Lisbon Regional Education Directorate (DREL). The building is located on a plot of 1000 m2 and consists of two naves, with two floors each, corresponding to a construction area of approximately 380 m2. It is in this space that the nursery and daycare facilities, preschool and free-time activities center are distributed.
The painting of the building was inspired by the colors of the rainbow, with the facade having a white base paint, with a blue lower paneling completing the remaining colors of the rainbow in bands of violet, red, orange, yellow and green. .
Each of the rooms in the different areas is decorated in one of the colors of the rainbow, while the passage areas and common areas are decorated in sky blue.
Resistant, washable and fire-retardant vinyl was applied to the floors in the living rooms and passage areas, reminiscent of wooden floors, while in the kitchen, pantries and sanitary facilities the floor is made of gray non-slip mosaic tiles.
Therefore, and respecting the legal framework, the space is divided as follows:
Ground floor
- Prohibited
This is the main door of the building, providing direct passage to the
secretary.
- Secretary
Located close to the main entrance, it has a service desk, intended for initial contact with the center, requests for information, payment of monthly fees, among other functions.
- Management Office
With 10 m2, it is a pleasant and simple space, with a work table and some chairs.
Located directly in front of the Secretariat, it allows for a more personalized service, complementing its service. It also functions as a space for small staff or management meetings.
- Rest room/locker room/employee men's toilet
Space intended for staff to rest.
- Kitchen
Prepared with the necessary equipment to prepare a
balanced diet, respecting safety and health guidelines.
It is divided into several compartments, including the warehouse, cooking area, plating area, dirty pantry and sanitary facilities.
Located next to the kitchen but on the outside, we can find the garbage house, which is isolated from the rest of the building.
- Multipurpose Room
With 50 m2, this room is suitable for meals for pre-school and kindergarten groups and staff, equipped with tables and chairs that can be stacked during other activities.
Ground Floor 1
- Kindergarten Room I
With 50 m2, it is intended for children aged between three
and four years old.
In the room we can find tables designed for developing
activities, chairs appropriate to the children's age and other furniture for storing games and materials.
- Preschool and Kindergarten II room
Also measuring 50 m2, the preschool room is intended for children aged between five and six years old.