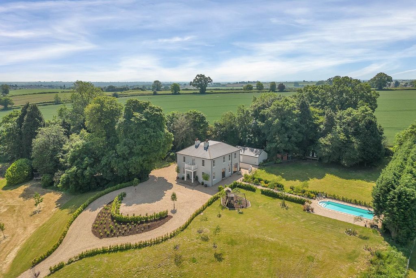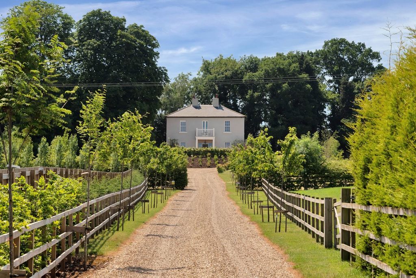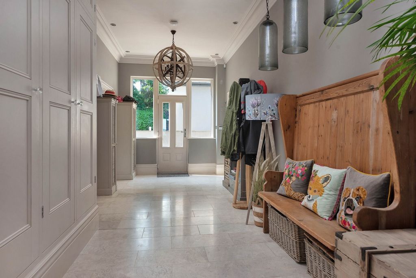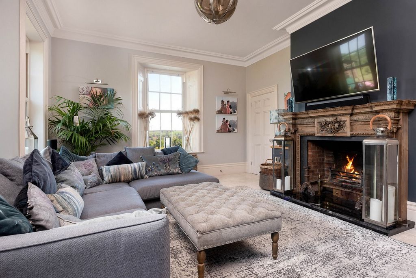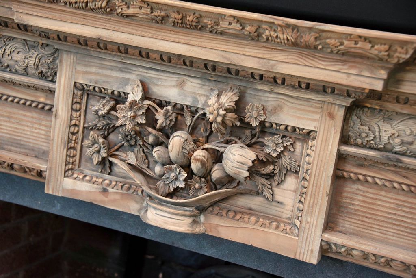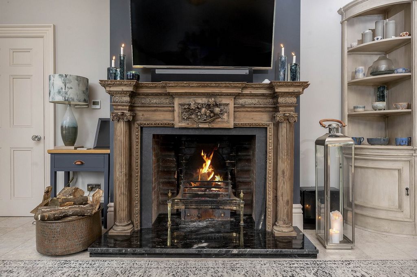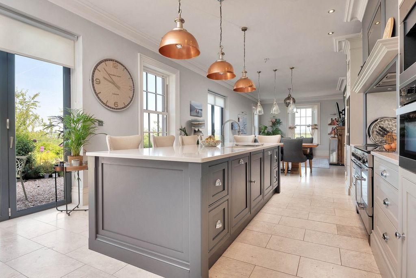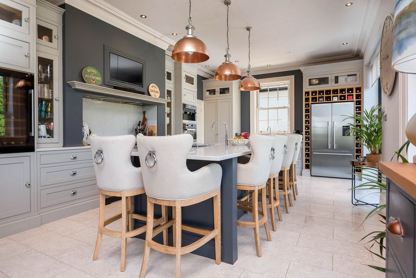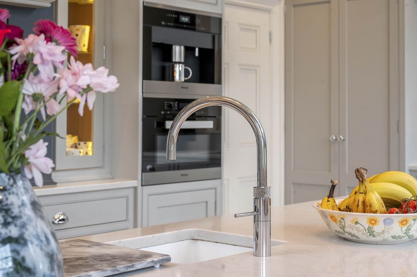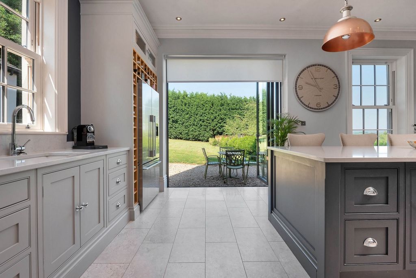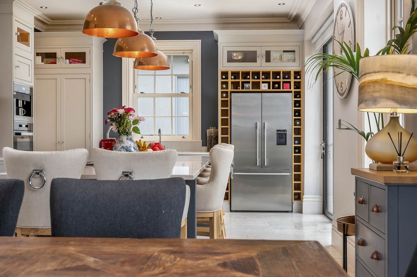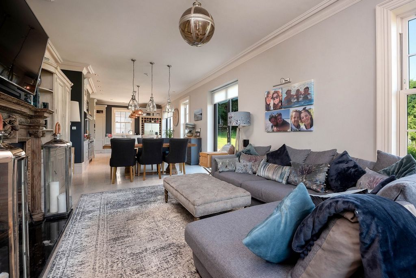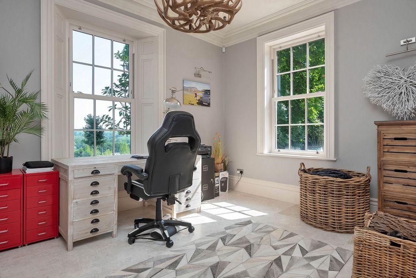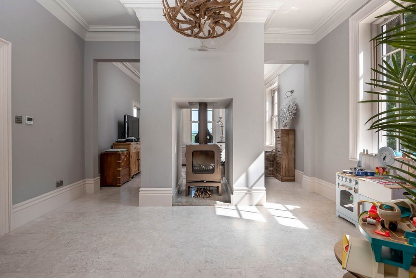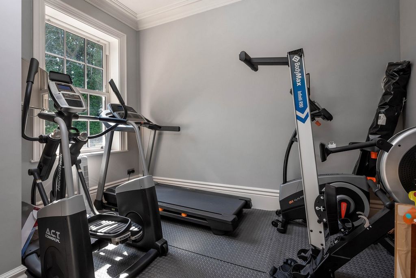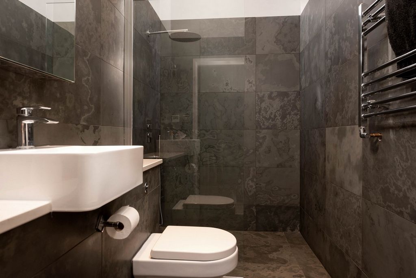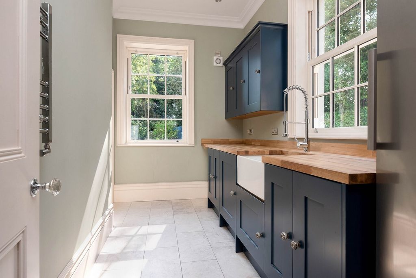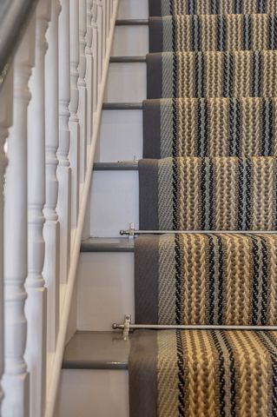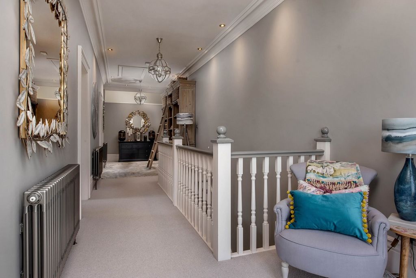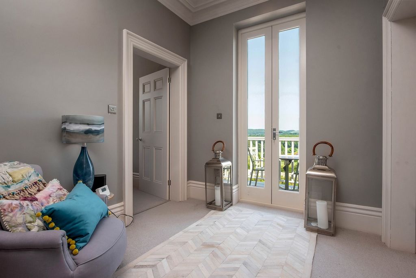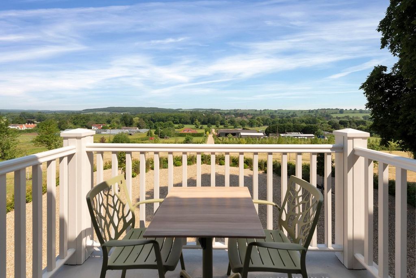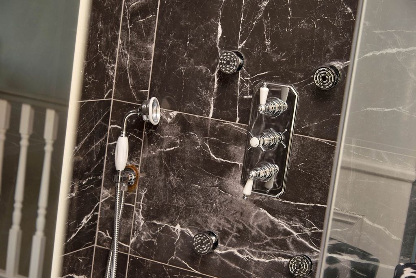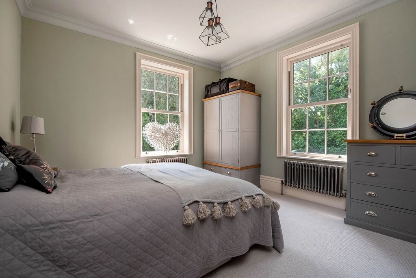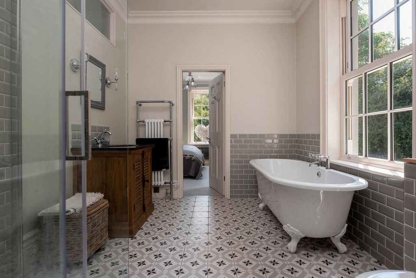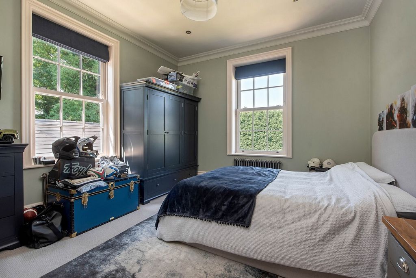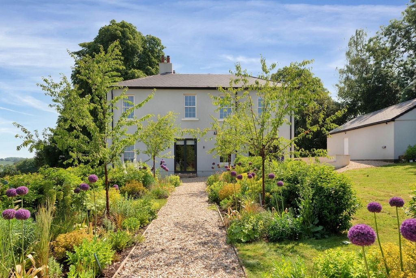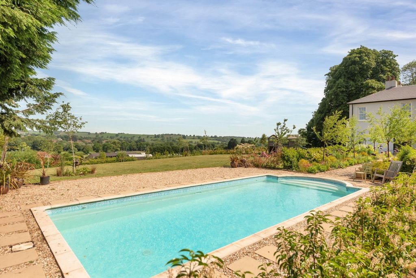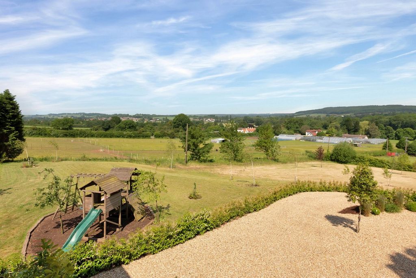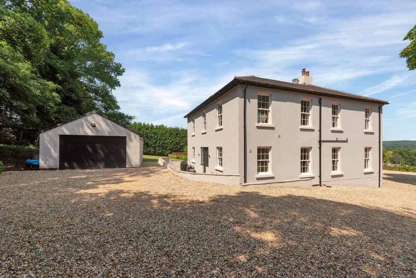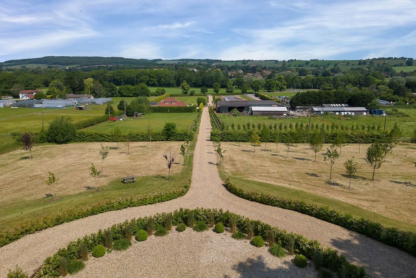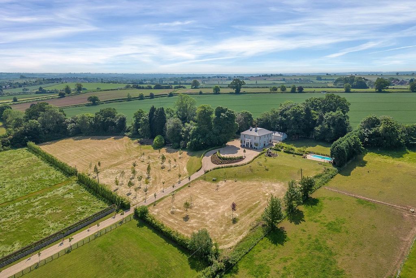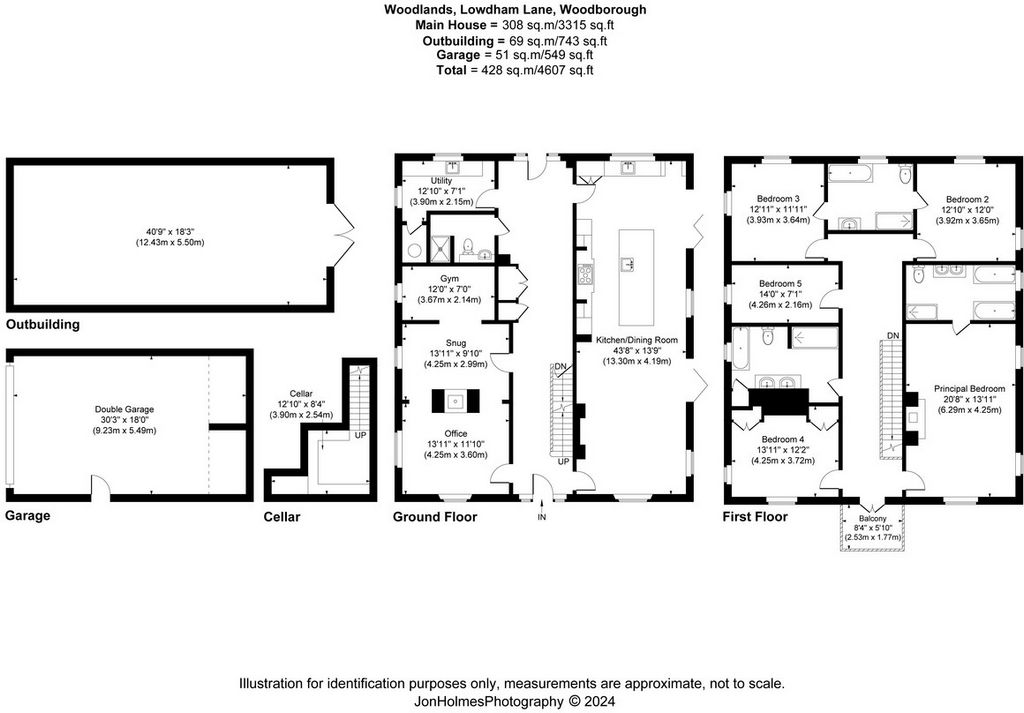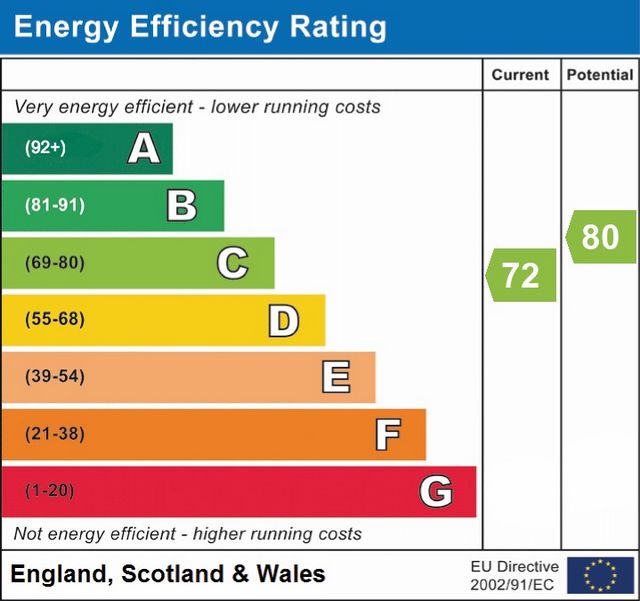PICTURES ARE LOADING...
House & single-family home for sale in Calverton
USD 2,070,419
House & Single-family home (For sale)
5 bd
4 ba
Reference:
EDEN-T96182221
/ 96182221
Meticulously renovated, extended, and modernised to an exceptional standard, this home now boasts a versatile layout spanning 3,315 sq ft, encompassing four reception areas. As part of the renovation process, significant consideration has been given to enhancing the property's efficiency. This includes insulated rendered elevations, double-glazed windows designed in a traditional style, rewiring and replumbing, modern oil central heating, underfloor heating on the ground floor, and a pressurised hot water system. These features combine to provide the appealing aesthetics of a period home with the conveniences of modern living.DESCRIPTIONThe delightful double-fronted exterior hints at the elegance awaiting within, featuring charming deep skirtings, ornate cornicing, lofty ceilings, and traditional-style column radiators. Updated bathrooms offer a blend of modern convenience and timeless style, while many rooms boast their own inviting fireplaces. The centrepiece of the residence is a striking living kitchen, epitomising sophistication and contemporary living. Woodlands resides in a sought-after elevated location, boasting a generous 3.8-acre plot. Positioned 250 metres away from the lane, it is accessed via a secluded tree-lined driveway. Situated on the outskirts of a prestigious village, the property enjoys captivating panoramic views, further elevating its appeal and desirability.GROUND FLOOR ACCOMMODATIONA striking portico entrance with a period-style door, welcomes you into the grand reception hallway that spans the full depth of the property, leading to a rear entrance ideal for access from the garage. The hallway boasts marble-tiling with underfloor heating, deep skirting, a built-in cloaks cupboard, and a period-style staircase ascending to the first-floor galleried landing. Period-styled doors lead to various rooms, including the living kitchen, study, family room/gym, guest WC/wet room, laundry room, and cellar.The study enjoys a dual aspect offering views to the front and a double-sided chimney breast featuring a wood-burning stove. Open doorways either side of the central chimney lead into the snug, a versatile reception area with a window to the side and direct access to the gym area with side window.GROUND FLOOR CONTINUEDThe stunning living kitchen is generously proportioned, creating a light and airy open-plan space perfect for everyday living and entertaining. It features double-glazed sash windows to the front with picturesque views, as well as aluminium bifold doors to the side leading to the garden and marble tiled floor with underfloor heating.The living area accommodates both seating and dining functions having an ornate fireplace with working fire. The kitchen itself is beautifully appointed with a generous range of contemporary shaker-style units, extensive quartz preparation surfaces, a matching large central island which seats six people and incorporates a sink with a Quooker boiling tap. Furthermore, there is a Rangemaster cooker, Miele combination microwave, coffee machine, integral dishwasher, wine cooler and American fridge-freezer.GROUND FLOOR CONTINUED 2Completing the ground floor is a well-appointed WC/wet room and a spacious laundry room. The WC/wet room offers versatility, featuring a shower wet area with a rainwater rose. The laundry room boasts a range of preparation surfaces, a Belfast sink, storage cupboards, washing machine, tumble dryer and access to an airing cupboard.FIRST FLOOR ACCOMMODATIONUpon reaching the first floor, you're welcomed by a magnificent galleried landing that grants access to five double bedrooms, a lavishly appointed family bathroom, and a balcony offering stunning panoramic views and a perfect place to relax.The spacious principal bedroom suite has views spanning the front and side elevations, features a wood-burning stove and has an elegantly designed ensuite bathroom boasting twin freestanding roll-top slipper baths and separate shower cubicle. Bedrooms two and three each enjoy dual aspects and share a Jack and Jill ensuite, which also features a roll-top double-ended bath and a separate shower cubicle.In addition, there are two more bedrooms and a luxuriously appointed bathroom. The bathroom is equipped with a freestanding double-ended slipper bath, large shower cubicle having rainwater rose/body jets, a vanity unit with his and hers wash basins, traditional-style wall panelling and built-in linen cupboard.OUTSIDEThe property is accessed by a tree lined private driveway which sweeps to a prominent position offering immediate access to the portico house entrance, incorporating a turning circle and offering ample parking. The driveway continues to the side and rear aspect providing further parking or storage for a large vehicle with access to a substantial detached double garage and a useful workshop/store. The plot and formal gardens extend to a 3.8 acres, which surround the property and are easily accessible from the living kitchen, featuring an abundance of trees and shrubs, incorporating an outdoor swimming pool and enjoying panoramic views across surrounding countryside.LOCATIONWoodborough is a highly regarded village set in unspoilt undulating countryside, some eight miles north-east of Nottingham. The village been successful in "Best Kept Village" competitions over previous years and is much loved by residents, both long-standing and recent. There are an excellent range of amenities, comprising of two public houses, village shop/post office, village hall, tennis club, 'active' churches, pre school and C of E primary school. The village is well placed particularly for commuting, especially into Nottingham with convenient road links to the A46 and A52. In turn, the surrounding regional centres of Southwell, Newark on Trent, Mansfield and Grantham (with A1 connection southbound) are accessible from the house - as is the M1 Motorway network and the East Midlands Airport.TENUREFreeholdSERVICESOil fired central heating, electricity, water connected. The property has a private drainage system.VIEWINGStrictly by appointment with Fine & Country NottinghamENERGY PERFORMANCEA full copy of the Energy Performance Certificate is available on request.DISTANCESBingham 8 miles Nottingham 8 miles Mansfield 12 miles Newark 16 miles Derby 24 Leicester 32 miles
View more
View less
Meticulously renovated, extended, and modernised to an exceptional standard, this home now boasts a versatile layout spanning 3,315 sq ft, encompassing four reception areas. As part of the renovation process, significant consideration has been given to enhancing the property's efficiency. This includes insulated rendered elevations, double-glazed windows designed in a traditional style, rewiring and replumbing, modern oil central heating, underfloor heating on the ground floor, and a pressurised hot water system. These features combine to provide the appealing aesthetics of a period home with the conveniences of modern living.DESCRIPTIONThe delightful double-fronted exterior hints at the elegance awaiting within, featuring charming deep skirtings, ornate cornicing, lofty ceilings, and traditional-style column radiators. Updated bathrooms offer a blend of modern convenience and timeless style, while many rooms boast their own inviting fireplaces. The centrepiece of the residence is a striking living kitchen, epitomising sophistication and contemporary living. Woodlands resides in a sought-after elevated location, boasting a generous 3.8-acre plot. Positioned 250 metres away from the lane, it is accessed via a secluded tree-lined driveway. Situated on the outskirts of a prestigious village, the property enjoys captivating panoramic views, further elevating its appeal and desirability.GROUND FLOOR ACCOMMODATIONA striking portico entrance with a period-style door, welcomes you into the grand reception hallway that spans the full depth of the property, leading to a rear entrance ideal for access from the garage. The hallway boasts marble-tiling with underfloor heating, deep skirting, a built-in cloaks cupboard, and a period-style staircase ascending to the first-floor galleried landing. Period-styled doors lead to various rooms, including the living kitchen, study, family room/gym, guest WC/wet room, laundry room, and cellar.The study enjoys a dual aspect offering views to the front and a double-sided chimney breast featuring a wood-burning stove. Open doorways either side of the central chimney lead into the snug, a versatile reception area with a window to the side and direct access to the gym area with side window.GROUND FLOOR CONTINUEDThe stunning living kitchen is generously proportioned, creating a light and airy open-plan space perfect for everyday living and entertaining. It features double-glazed sash windows to the front with picturesque views, as well as aluminium bifold doors to the side leading to the garden and marble tiled floor with underfloor heating.The living area accommodates both seating and dining functions having an ornate fireplace with working fire. The kitchen itself is beautifully appointed with a generous range of contemporary shaker-style units, extensive quartz preparation surfaces, a matching large central island which seats six people and incorporates a sink with a Quooker boiling tap. Furthermore, there is a Rangemaster cooker, Miele combination microwave, coffee machine, integral dishwasher, wine cooler and American fridge-freezer.GROUND FLOOR CONTINUED 2Completing the ground floor is a well-appointed WC/wet room and a spacious laundry room. The WC/wet room offers versatility, featuring a shower wet area with a rainwater rose. The laundry room boasts a range of preparation surfaces, a Belfast sink, storage cupboards, washing machine, tumble dryer and access to an airing cupboard.FIRST FLOOR ACCOMMODATIONUpon reaching the first floor, you're welcomed by a magnificent galleried landing that grants access to five double bedrooms, a lavishly appointed family bathroom, and a balcony offering stunning panoramic views and a perfect place to relax.The spacious principal bedroom suite has views spanning the front and side elevations, features a wood-burning stove and has an elegantly designed ensuite bathroom boasting twin freestanding roll-top slipper baths and separate shower cubicle. Bedrooms two and three each enjoy dual aspects and share a Jack and Jill ensuite, which also features a roll-top double-ended bath and a separate shower cubicle.In addition, there are two more bedrooms and a luxuriously appointed bathroom. The bathroom is equipped with a freestanding double-ended slipper bath, large shower cubicle having rainwater rose/body jets, a vanity unit with his and hers wash basins, traditional-style wall panelling and built-in linen cupboard.OUTSIDEThe property is accessed by a tree lined private driveway which sweeps to a prominent position offering immediate access to the portico house entrance, incorporating a turning circle and offering ample parking. The driveway continues to the side and rear aspect providing further parking or storage for a large vehicle with access to a substantial detached double garage and a useful workshop/store. The plot and formal gardens extend to a 3.8 acres, which surround the property and are easily accessible from the living kitchen, featuring an abundance of trees and shrubs, incorporating an outdoor swimming pool and enjoying panoramic views across surrounding countryside.LOCATIONWoodborough is a highly regarded village set in unspoilt undulating countryside, some eight miles north-east of Nottingham. The village been successful in "Best Kept Village" competitions over previous years and is much loved by residents, both long-standing and recent. There are an excellent range of amenities, comprising of two public houses, village shop/post office, village hall, tennis club, 'active' churches, pre school and C of E primary school. The village is well placed particularly for commuting, especially into Nottingham with convenient road links to the A46 and A52. In turn, the surrounding regional centres of Southwell, Newark on Trent, Mansfield and Grantham (with A1 connection southbound) are accessible from the house - as is the M1 Motorway network and the East Midlands Airport.TENUREFreeholdSERVICESOil fired central heating, electricity, water connected. The property has a private drainage system.VIEWINGStrictly by appointment with Fine & Country NottinghamENERGY PERFORMANCEA full copy of the Energy Performance Certificate is available on request.DISTANCESBingham 8 miles Nottingham 8 miles Mansfield 12 miles Newark 16 miles Derby 24 Leicester 32 miles
Meticulosamente renovada, ampliada e modernizada para um padrão excepcional, esta casa agora possui um layout versátil que abrange 3.315 pés quadrados, abrangendo quatro áreas de recepção. Como parte do processo de renovação, foi dada uma consideração significativa para melhorar a eficiência da propriedade. Isso inclui elevações renderizadas isoladas, janelas com vidros duplos projetadas em estilo tradicional, religação e reencanamento, aquecimento central a óleo moderno, piso radiante no térreo e um sistema de água quente pressurizada. Estas características combinam-se para proporcionar a estética apelativa de uma casa de época com as conveniências da vida moderna.DESCRIÇÃO: __________O delicioso exterior de frente dupla sugere a elegância que o aguarda no interior, com saias profundas encantadoras, cornijas ornamentadas, tectos elevados e radiadores de coluna de estilo tradicional. As casas de banho atualizadas oferecem uma mistura de conveniência moderna e estilo intemporal, enquanto muitos quartos possuem as suas próprias lareiras convidativas. A peça central da residência é uma impressionante cozinha viva, simbolizando sofisticação e vida contemporânea. Woodlands reside em um local elevado procurado, ostentando um generoso terreno de 3,8 acres. Posicionado a 250 metros da pista, é acedido através de uma entrada isolada arborizada. Situada nos arredores de uma vila de prestígio, a propriedade desfruta de vistas panorâmicas cativantes, elevando ainda mais seu apelo e conveniência.ALOJAMENTO NO RÉS-DO-CHÃOUma impressionante entrada de pórtico com uma porta de época, dá-lhe as boas-vindas no grande corredor de recepção que abrange toda a profundidade da propriedade, levando a uma entrada traseira ideal para o acesso a partir da garagem. O corredor possui azulejos de mármore com piso aquecido, rodapés profundos, um armário embutido de capas e uma escadaria de estilo de época subindo para o pouso galerizado do primeiro andar. Portas de época levam a vários quartos, incluindo a cozinha de estar, estudo, sala de família / ginásio, WC / sala molhada, lavanderia e adega.O estudo desfruta de um aspecto duplo que oferece vistas para a frente e um peito de chaminé de dupla face com um fogão a lenha. Portas abertas de ambos os lados da chaminé central levam ao aconchego, uma área de recepção versátil com uma janela para o lado e acesso direto à área de academia com janela lateral.RÉS-DO-CHÃO CONTINUADOA deslumbrante cozinha é generosamente proporcionada, criando um espaço de plano aberto leve e arejado, perfeito para a vida diária e entretenimento. Possui janelas de vidro duplo para a frente com vistas pitorescas, bem como portas bifold de alumínio para o lado que conduz ao jardim e piso de mármore com piso aquecido.A área de estar acomoda funções de estar e jantar com uma lareira ornamentada com lareira de trabalho. A cozinha em si está maravilhosamente decorada com uma generosa gama de unidades contemporâneas de estilo shaker, extensas superfícies de preparação de quartzo, uma grande ilha central que acomoda seis pessoas e incorpora uma pia com uma torneira fervente Quooker. Além disso, há um fogão Rangemaster, micro-ondas de combinação Miele, máquina de café, máquina de lavar louça integral, refrigerador de vinho e geladeira-freezer americano.RÉS-DO-CHÃO CONTINUADO 2Completando o piso térreo é um WC bem equipado / sala molhada e uma lavanderia espaçosa. O WC/quarto molhado oferece versatilidade, com uma área molhada de chuveiro com uma rosa da água da chuva. A lavanderia possui uma variedade de superfícies de preparação, uma pia Belfast, armários de armazenamento, máquina de lavar roupa, secadora de roupa e acesso a um armário de arejamento.ALOJAMENTO NO PRIMEIRO ANDARAo chegar ao primeiro andar, você é recebido por um magnífico pouso galerizado que dá acesso a cinco quartos duplos, um banheiro familiar luxuosamente decorado e uma varanda que oferece vistas panorâmicas deslumbrantes e um lugar perfeito para relaxar.A espaçosa suite principal tem vista para as elevações frontais e laterais, dispõe de um fogão a lenha e tem uma casa de banho privativa elegantemente concebida, com duas banheiras de chinelo independentes e cabine de duche separada. Os quartos dois e três desfrutam de aspectos duplos e compartilham uma suíte Jack e Jill, que também possui uma banheira dupla com roll-top e uma cabine de chuveiro separada.Além disso, há mais dois quartos e um banheiro luxuosamente decorado. O banheiro é equipado com uma banheira de chinelo independente de duas pontas, grande cabine de chuveiro com jatos de rosa / corpo de água da chuva, uma unidade de vaidade com lavatórios dele e dela, painéis de parede de estilo tradicional e armário de linho embutido.FORAA propriedade é acessada por uma entrada privada arborizada que varre para uma posição proeminente oferecendo acesso imediato à entrada da casa do pórtico, incorporando um círculo giratório e oferecendo amplo estacionamento. A entrada continua para o aspecto lateral e traseiro, proporcionando estacionamento ou armazenamento adicional para um veículo de grande porte com acesso a uma garagem dupla independente substancial e uma oficina / loja útil. O terreno e os jardins formais estendem-se por 3,8 hectares, que rodeiam a propriedade e são facilmente acessíveis a partir da cozinha de estar, com uma abundância de árvores e arbustos, incorporando uma piscina exterior e desfrutando de vistas panorâmicas sobre a paisagem circundante.LOCALIZAÇÃOWoodborough é uma vila altamente conceituada situada em uma paisagem rural intocada e ondulada, cerca de oito milhas a nordeste de Nottingham. A vila foi bem sucedida em competições de "Best Kept Village" nos anos anteriores e é muito amada pelos moradores, tanto antigos quanto recentes. Há uma excelente gama de amenidades, composta por duas casas públicas, loja da aldeia / correios, salão da aldeia, clube de ténis, igrejas "activas", pré-escola e C de E escola primária. A vila está bem posicionada, especialmente para deslocamentos, especialmente para Nottingham, com convenientes ligações rodoviárias para a A46 e A52. Por sua vez, os centros regionais circundantes de Southwell, Newark on Trent, Mansfield e Grantham (com ligação A1 para sul) são acessíveis a partir da casa - tal como a rede de autoestradas M1 e o Aeroporto de East Midlands.MANDATOFreeholdSERVIÇOSAquecimento central a óleo, eletricidade, água ligada. A propriedade tem um sistema de drenagem privado.VISUALIZAÇÃOEstritamente com hora marcada com Fine & Country NottinghamDESEMPENHO ENERGÉTICOUma cópia completa do Certificado de Desempenho Energético está disponível mediante solicitação.DISTÂNCIASBingham 8 milhas Nottingham 8 milhas Mansfield 12 milhas Newark 16 milhas Derby 24 Leicester 32 milhas
Тщательно отремонтированный, расширенный и модернизированный в соответствии с исключительными стандартами, этот дом теперь может похвастаться универсальной планировкой площадью 3 315 кв. футов, охватывающей четыре приемные. В рамках процесса реновации большое внимание было уделено повышению эффективности объекта. Это включает в себя изолированные оштукатуренные фасады, окна с двойным остеклением, выполненные в традиционном стиле, замену проводки и сантехники, современное масляное центральное отопление, полы с подогревом на первом этаже и систему горячего водоснабжения под давлением. Сочетание этих особенностей обеспечивает привлекательную эстетику старинного дома с удобствами современной жизни.ОПИСАНИЕВосхитительный экстерьер с двойным фасадом намекает на элегантность, ожидающую внутри, с очаровательными глубокими плинтусами, богато украшенными карнизами, высокими потолками и радиаторами-колоннами в традиционном стиле. Обновленные ванные комнаты сочетают в себе современный комфорт и неподвластный времени стиль, а во многих номерах есть собственные уютные камины. Центральным элементом резиденции является поразительная гостиная-кухня, олицетворяющая изысканность и современную жизнь. Woodlands находится в популярном месте на возвышенности, с большим участком площадью 3,8 акра. Он расположен в 250 метрах от переулка, и к нему можно добраться по уединенной подъездной дорожке, усаженной деревьями. Расположенный на окраине престижной деревни, дом имеет захватывающие панорамные виды, что еще больше повышает его привлекательность и желанность.РАЗМЕЩЕНИЕ НА ПЕРВОМ ЭТАЖЕПоразительный вход с портиком и дверью в старинном стиле приветствует вас в большом холле для приема, который охватывает всю глубину дома и ведет к заднему входу, идеально подходящему для доступа из гаража. Прихожая может похвастаться мраморной плиткой с подогревом полов, глубоким плинтусом, встроенным шкафом для гардероба и лестницей в старинном стиле, поднимающейся на площадку галереи первого этажа. Двери в старинном стиле ведут в различные комнаты, включая гостиную, кухню, кабинет, семейную комнату / тренажерный зал, гостевой туалет / душевую комнату, прачечную и подвал.Кабинет имеет двойной аспект, открывающий вид на переднюю часть, и двусторонний дымоход с дровяной печью. Открытые дверные проемы по обе стороны от центрального дымохода ведут в уютную универсальную приемную с окном сбоку и прямым доступом в тренажерный зал с боковым окном.ЦОКОЛЬНЫЙ ЭТАЖПотрясающая гостиная кухня имеет большие пропорции, создавая светлое и просторное пространство открытой планировки, идеально подходящее для повседневной жизни и развлечений. Он имеет окна с двойным остеклением спереди с живописным видом, а также алюминиевые двустворчатые двери сбоку, ведущие в сад, и мраморный кафельный пол с подогревом.Гостиная вмещает в себя как гостиную, так и столовую с богато украшенным камином с действующим огнем. Сама кухня красиво оборудована широким ассортиментом современных шейкеров, обширными кварцевыми поверхностями для приготовления, соответствующим большим центральным островом, который вмещает шесть человек и включает в себя раковину с краном для кипячения Quooker. Кроме того, есть плита Rangemaster, комбинированная микроволновая печь Miele, кофемашина, встроенная посудомоечная машина, винный холодильник и американский холодильник с морозильной камерой.ЦОКОЛЬНЫЙ ЭТАЖ 2Завершает первый этаж хорошо оборудованный туалет / ванная комната и просторная прачечная. Туалет/ванная комната предлагает универсальность, включая душевую зону с розой для дождевой воды. Прачечная может похвастаться различными поверхностями для подготовки, раковиной Belfast, шкафами для хранения, стиральной машиной, сушильной машиной и доступом к шкафу для проветривания.РАЗМЕЩЕНИЕ НА ПЕРВОМ ЭТАЖЕПоднявшись на второй этаж, вы попадете на великолепную галерею, которая открывает доступ к пяти спальням с двуспальными кроватями, роскошно оборудованной семейной ванной комнате и балкону с потрясающим панорамным видом и идеальным местом для отдыха.Просторная главная спальня с видом на передний и боковые фасады оснащена дровяной печью и элегантно оформленной ванной комнатой с двумя отдельно стоящими ванными тапочками и отдельной душевой кабиной. Вторая и третья спальни имеют двойные аспекты и имеют общую ванную комнату Джека и Джилл, в которой также есть двусторонняя ванна на ножках и отдельная душевая кабина.Кроме того, есть еще две спальни и роскошно обставленная ванная комната. Ванная комната оборудована отдельно стоящей двусторонней ванной-тапочками, большой душевой кабиной с форсунками для дождевой воды, туалетным столиком с умывальниками для него и для нее, стеновыми панелями в традиционном стиле и встроенным шкафом для белья.СНАРУЖИДоступ к дому осуществляется по усаженной деревьями частной подъездной дорожке, которая выходит на видное место, предлагая немедленный доступ ко входу в дом с портиком, включая разворотный круг и предлагая просторную парковку. Подъездная дорога продолжается сбоку и сзади, обеспечивая дальнейшую парковку или хранение для большого автомобиля с доступом к большому отдельно стоящему гаражу на две машины и полезной мастерской / магазину. Участок и формальные сады простираются на 3,8 акра, которые окружают собственность и легко доступны и...
Reference:
EDEN-T96182221
Country:
GB
City:
Woodborough
Postal code:
NG14 6DN
Category:
Residential
Listing type:
For sale
Property type:
House & Single-family home
Rooms:
3
Bedrooms:
5
Bathrooms:
4
