USD 1,258,447
1 r
3 bd



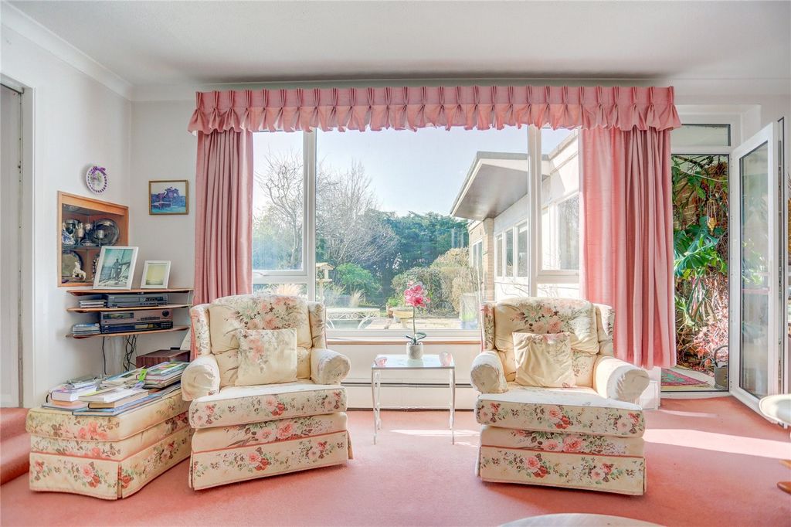
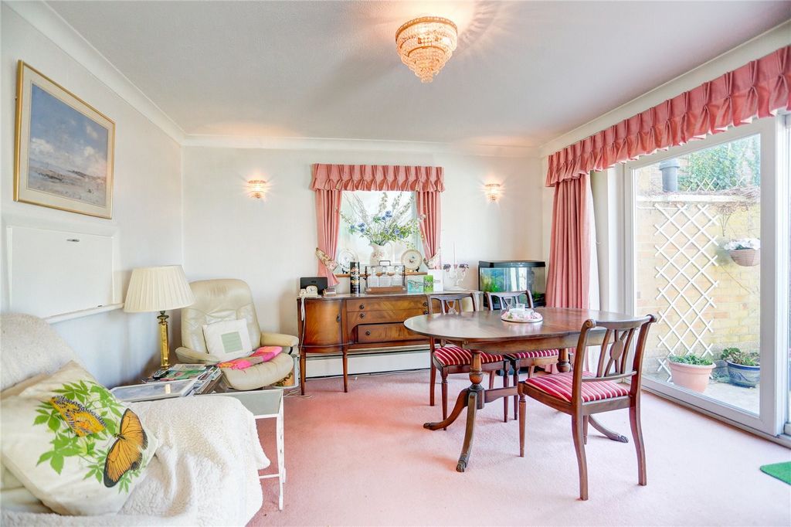
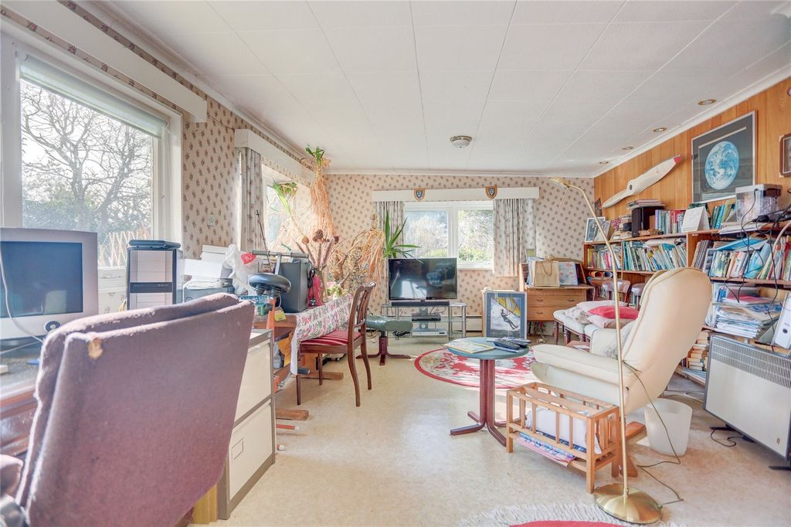

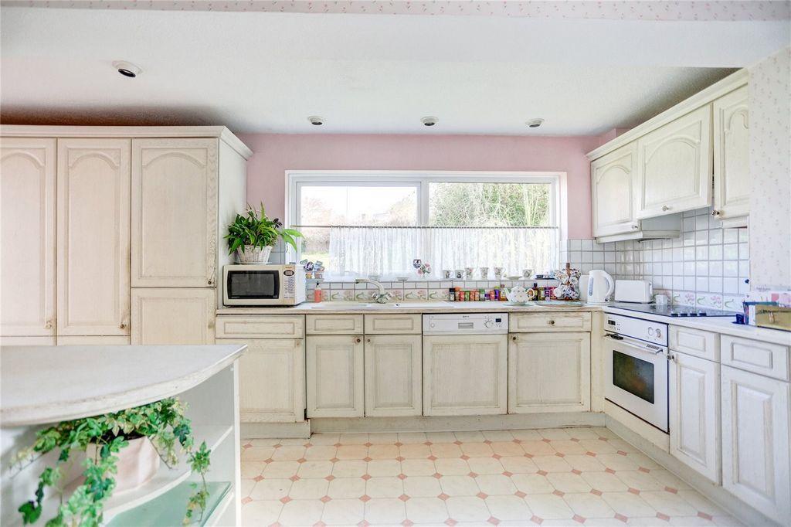
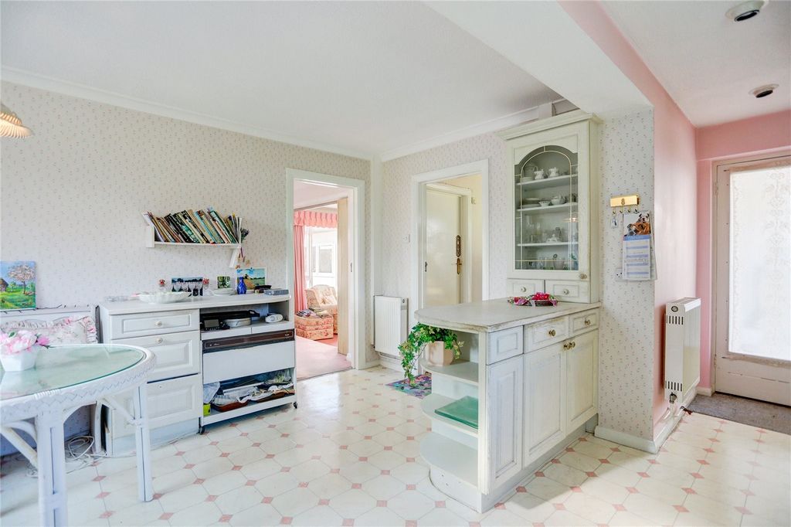


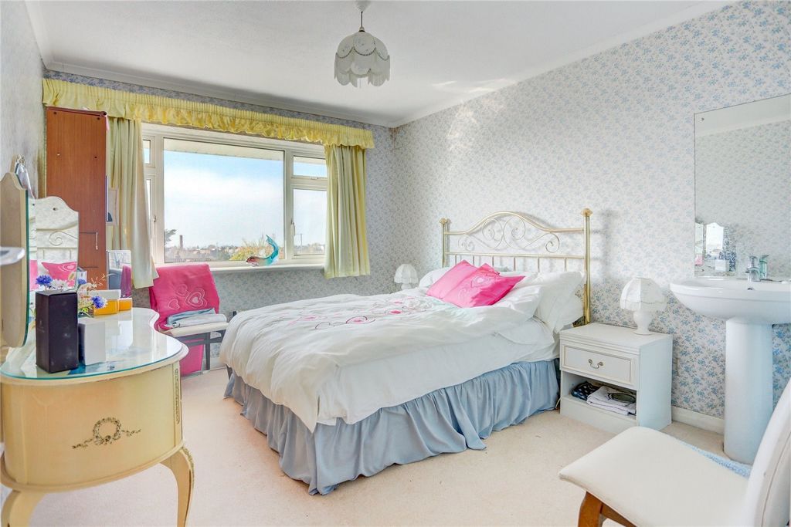
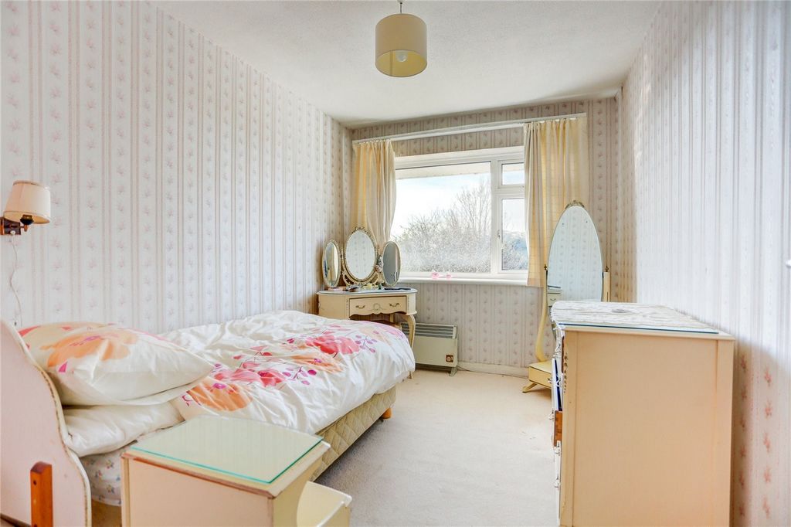
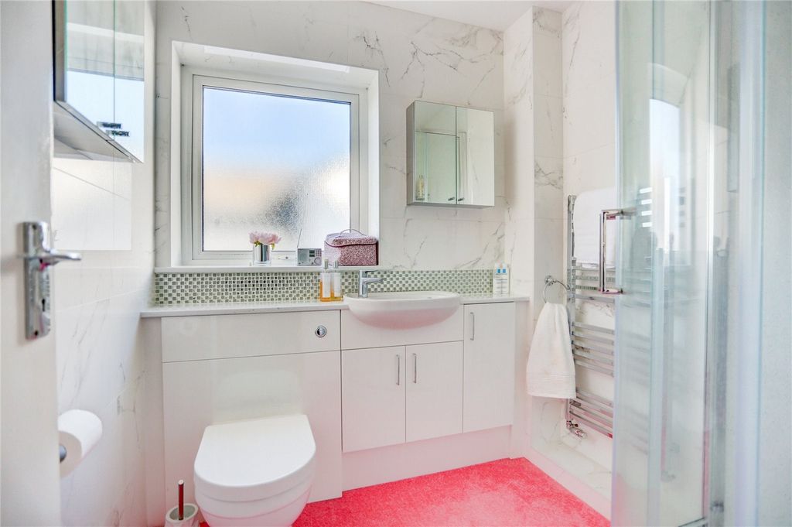


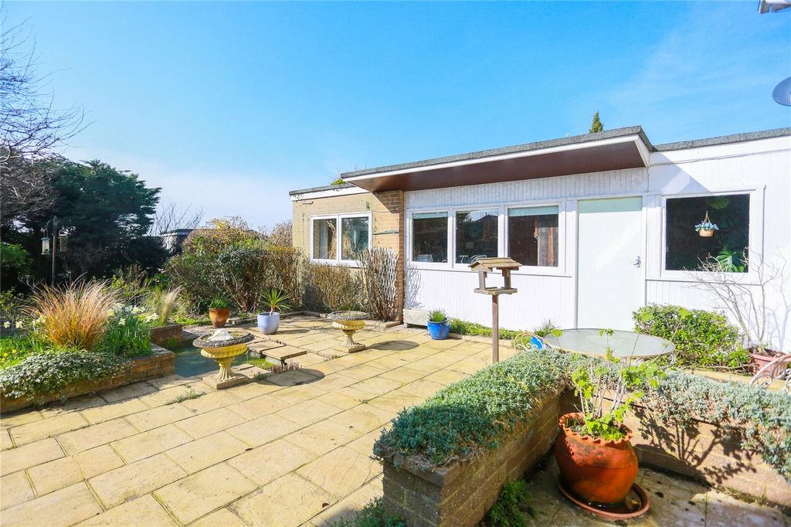



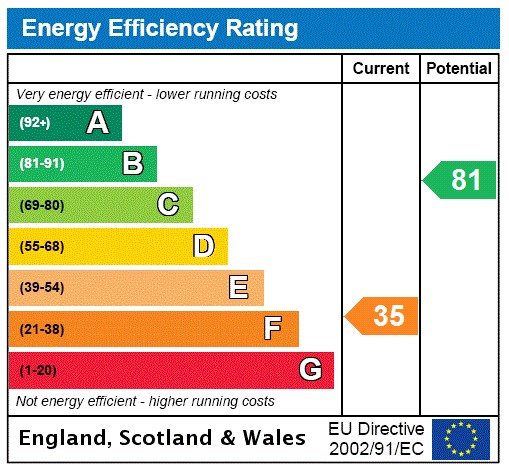
Features:
- Garage
- Garden
- Parking View more View less Fine & Country is delighted to present, for the first time in almost sixty years, this unique 1960s-built detached home nestled in the sought-after Hove Park area. The property briefly comprises a double-length garage, a large open-plan dining living space, a single-skin extension, and a separate kitchen on the ground floor, with four bedrooms upstairs. Set back from the road, this spacious detached home opens into a large hallway, featuring a classic mid-century open-tread staircase to the side, allowing light from the frosted windowed frontage into the property. Adjacent to the hallway is a generous kitchen breakfast room with plenty of cupboard space and space for a dining table. Additionally, there is another access to the front garden from the kitchen, as well as a useful cloakroom. With its South South Westerly aspect, the open living diner boasts large windows looking out to the garden beyond. Set down a step from the dining space, emulating the sixties fashion of a sunken living room, there is a snug area with plenty of light. Towards the far end of the property, there is a single-skinned garden room extension, currently set up as a study but also ideal for a game/hobbies room.Upstairs, there are four double bedrooms, three of which feature built-in wardrobes. The family bathroom is currently configured as a shower room, featuring modern white cabinets and marble-effect tiling. The large South South West facing garden is boarded with mature shrubs that, subject to necessary consents, could provide ample space for further extension. Stepping out of the garden room, a paved patio area with a pond is a perfect sunny spot to have a table and chairs. Sitting near to the green open spaces of Hove Park there is an abundance of outdoor facilities close at hand ranging from tennis courts, children's playground and bowling green to a café, picnic area and working model railway. A Waitrose superstore and Tesco Metro are within walking distance as well as the shops and amenities of Seven Dials, Church Road and Goldstone Villas all being easily accessible. Hove’s famous seafront is just past Church Road and is the perfect place to spend those summer afternoons. Preston Park and Hove Station offer convenient mainline links for commuters. Local schools include Lancing College Preparatory, Cottesmore St Marys Catholic Primary School and Hove Park School and BHASVIC Sixth Form Centre, along with the recently opened Bilingual Primary School. Shirley Drive is located in parking zone P. The council tax band is G and EPC rating - F Broadband & Mobile Phone Coverage – Prospective buyers should check the Ofcom Checker website Planning Permissions – Please check the local authority website for any planning permissions that may affect this property or properties close by.
Features:
- Garage
- Garden
- Parking