PICTURES ARE LOADING...
House & Single-family home (For sale)
Reference:
EDEN-T96278595
/ 96278595
Reference:
EDEN-T96278595
Country:
PL
City:
Mikoow
Postal code:
43-190
Category:
Residential
Listing type:
For sale
Property type:
House & Single-family home
Property size:
6,835 sqft
Lot size:
8,643 sqft
Rooms:
12
Bedrooms:
3
Bathrooms:
3
Furnished:
Yes
Balcony:
Yes
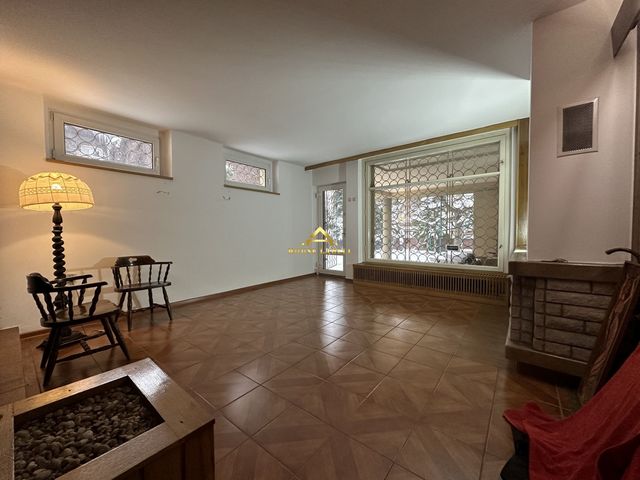
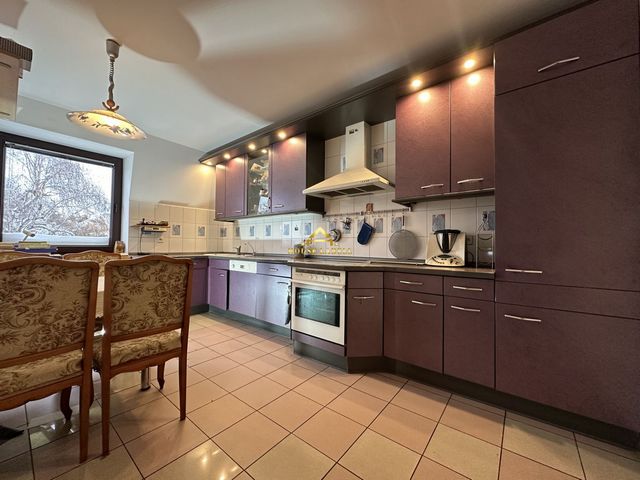





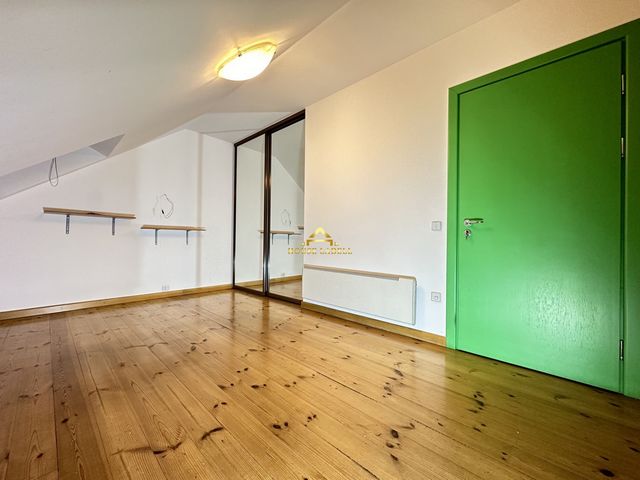

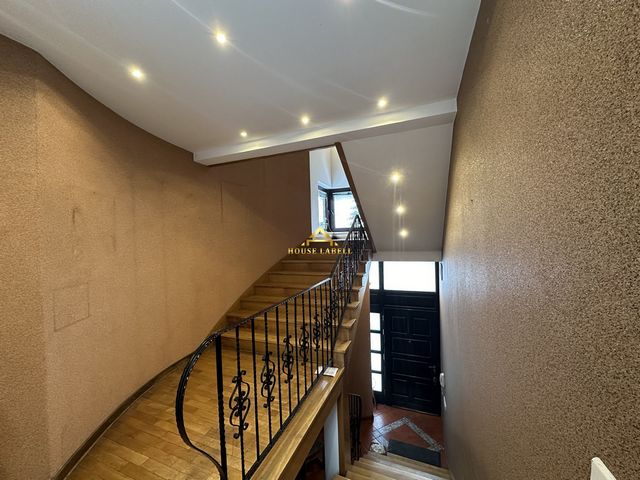

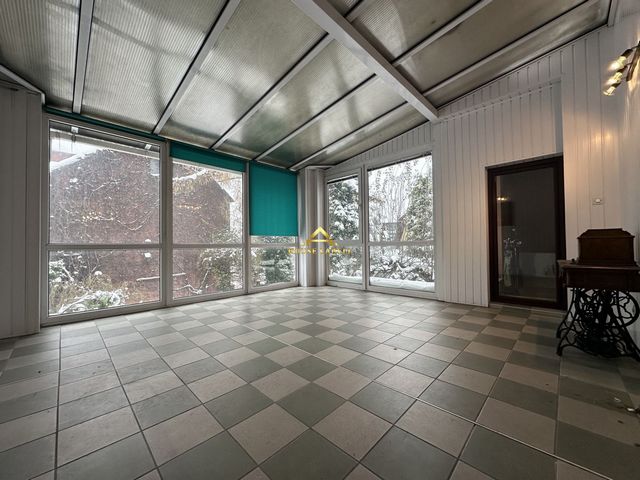
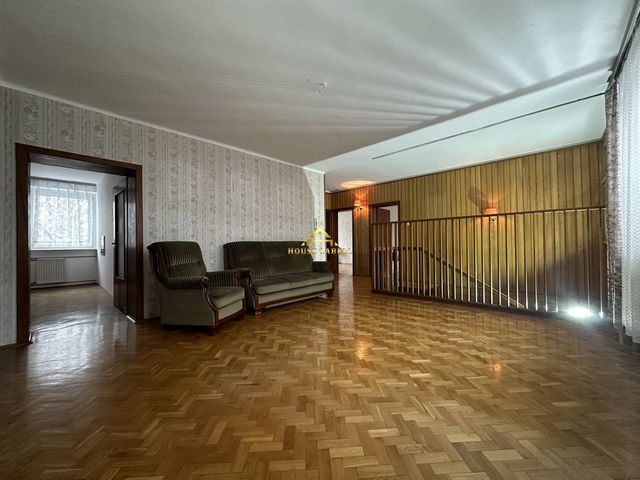

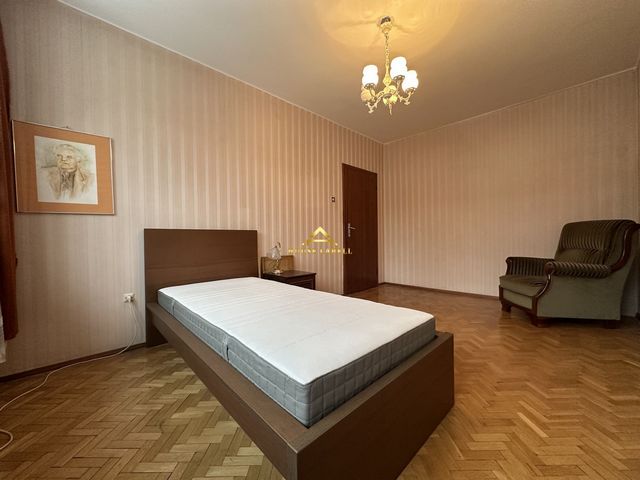


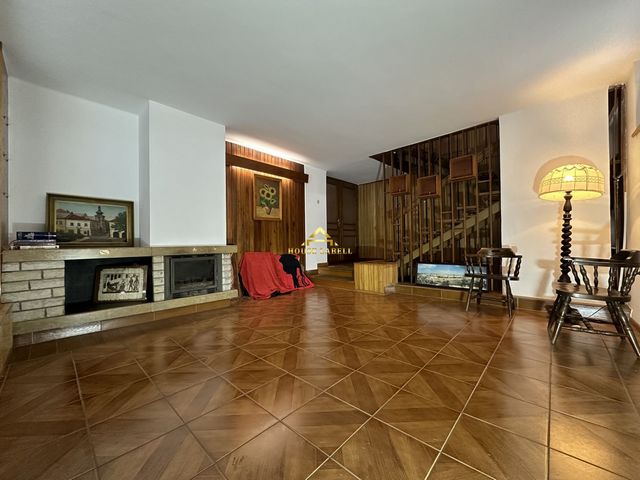


CALL or or .
Remember that by cooperating with our House LaBell office operating in Silesia, you receive full service, and in addition, you do not sign any contracts.
NO EXTRA CHARGES: When you buy this house with our help, you will not pay any commission.
Assistance in financing the purchase: WE WILL BUY YOUR EXISTING APARTMENT OR HOUSE FOR CASH, possible EXCHANGE, or we will help you obtain a FAVORABLE LOAN (for the purchase and finishing).
Assistance in construction or finishing: we will recommend you proven and trusted CONSTRUCTION COMPANIES, thanks to which you will build or finish your dream house on a turnkey basis, efficiently and under clear conditions specified in the contract.
INFORMATION & SPECIFICATIONS
- functional layout – two independent houses,
- plot shape: rectangle
- type of construction - free-standing,
- year of construction – original 1963 and modernization and superstructure 1995,
- construction technology – brick and metal construction,
- number of floors – 2,
- number of storeys – 5,
- total area - 635 m²,
- number of rooms: 12
- number of bathrooms: 3
- two garages – one built into the body of the house and the other directly from the road,
- additionally – a glazed patio (connecting houses),
- additionally – many parking spaces on the property,
- additionally – a landscaped summer garden,
- plot area - 803 m²,
- fencing - brick - metal spans,
- access – public road.
QUIET, COMFORTABLE AND SAFE LOCATION Nearby you will find:
Shopping: Lidl, Netto, "OdiDo" Lewiatan store, Media Expert, city market
Child: a large selection of educational institutions: kindergartens, primary schools, secondary schools
Free time: Mikołów Market Square 2 min, museum, Aqua planet swimming pool, mosir hall, gym, brine graduation tower, parks and many bicycle paths
Health service: pharmacy, clinic 3 min, hospital 10 min, veterinarian 5 min. a walk
Service points: District Court Mikołów, banks, ATMs, beauty salons, pubs and bars, restaurants and cafes all in the center close by,
Public transport: railway station Mikołów 5 min direction Katowice - Rybnik, Mikołów bus station departures in all directions.
COMFORTABLE SOLUTIONS to improve your everyday life:
- a comfortable place for business or residence – the very center,
- two garages, including one with a sewer,
- three bathrooms,
- the whole house has a basement,
- three types of heating: gas / electric / fireplace with gravity circulation,
- fenced area,
- two independent inputs,
- possibility of separating two independent houses,
- development of the plot with parking spaces with a garden,
- large glazed patio.
PERFORMANCE STANDARD:
- foundations: strip foundations,
- insulation and insulation of foundations: yes,
- ceilings: reinforced concrete,
- exterior walls: brick,
- wall insulation: polystyrene,
- windows: plastic,
- roof windows: Velux,
- gutters: PVC,
- chimneys: brick,
- roof structure: sloping metal (see description for details),
- roof insulation: granules 20-30 cm, partly with mineral wool,
- Roof: bitumen shingles.
AVAILABLE MEDIA:
-water
- current (force),
-gas
- municipal sewage system,
-Internet.
"A Home Where Business Meets Family Warm Climate: Check It Out For Yourself!"
It is with great pleasure that we would like to present an amazing house with a huge range of possibilities. The house was built in 1963 and then in the years 1995 to 1997 it underwent a complete metamorphosis, which gave it its current shape and significantly enlarged its area. The new body of the building showed great advantages in which the connected houses did not lose their independence (two separate entrances). This extraordinary property, thanks to its size, location and technical conditions, can be both the headquarters of your company as well as a wonderful, warm, family home for generations. All this thanks to functional, well-arranged rooms, a large parking lot in the yard, two garages, a complete basement, intimate greenery and a beautiful and sunny patio that connects these two houses. Its modern and innovative solutions have been described in trade magazines.
The shape of the building's superstructure as a mansard roof refers to the architecture of the District Court (metal structure). In the superstructure of the interior, there are two residential floors (made and designed by the well-known Mostostal company). This solution was adopted due to the lightness of the structure. The walls of the staircase and the new apartment were built of brick. Then, the entire building in its new shape was insulated with polystyrene foam and plastered. Thanks to the new shape, the building has become spacious, the rooms are bright and sunny and well lit by daylight. The versatility of this property can be seen in every way, today you can heat your house with gas, electricity or a fireplace with gravity distribution. The roof structure allows for the installation of photovoltaics, which will certainly affect the economy of the house. The whole property is fenced with a brick fence with metal spans and a remote control gate, the property is equipped with an alarm and monitoring system. The vehicle and parking spaces inside are paved with cobblestones.
The property offers as many as twelve rooms, three bathrooms and two kitchens. A house with a full basement and an intimate and intimate garden that will provide comfort for your whole family. The building will also be perfect for the WORK – HOME duo, primarily thanks to its excellent location, it is located in the city center and has its own parking lot on the property for a large number of cars, in addition, additional parking spaces along the street. A great advantage is a garage with an entrance gate from the main road and a second building with a canal. During this metamorphosis, the highest quality materials were used, which, despite the passage of time, still catch the eye – the staircase, beautiful mezzanines, classic balustrades and the entire interior in a nice arrangement.
The possibilities and versatility of this property cannot be described or described, you just have to see it. If you need spaciousness, comfort, a place well connected with the Silesian agglomeration and have the city center at your fingertips, this property is just for you.
Check what you can do to enjoy a comfortable place to live and work
IF YOU HAVE ANY QUESTIONS – Contact us or or
The information about the property has been prepared on the basis of statements and is not an offer within the meaning of the law. They are for informational purposes only and may be updated. We recommend that you verify them personally.
House LaBell provides market prices, security of a favorable transaction and the assistance of a notary. We are distinguished by full commitment, expert knowledge and the highest level of service based on experience.
All rights reserved. Texts, drawings, photos and other information published on these pages are subject to the copyright of House LaBell – a real estate agency operating in Silesia. Any unauthorized copying, distribution, electronic processing or transmission of the content is prohibited.
Features:
- Balcony
- Furnished View more View less "Dom, w którym Biznes Spotyka Rodzinny Ciepły Klimat: Sprawdź Sam!"
ZADZWOŃ lub lub .
Pamiętaj, że współpracując z naszym biurem House LaBell działającym na terenie Śląska, otrzymujesz pełną obsługę, a dodatkowo nie podpisujesz żadnych umów.
BEZ DODATKOWYCH OPŁAT: kupując ten dom z naszą pomocą nie zapłacisz żadnej prowizji.
Pomoc w finansowaniu zakupu: KUPIMY TWOJE dotychczasowe MIESZKANIE LUB DOM ZA GOTÓWKĘ, możliwa ZAMIANA, lub pomożemy w uzyskaniu KORZYSTNEGO KREDYTU (na zakup i wykończenie).
Pomoc w budowie lub wykończeniu: polecimy Ci sprawdzone i zaufane FIRMY BUDOWLANE, dzięki którym wybudujesz lub wykończysz „pod klucz” swój wymarzony dom, sprawnie i na jasnych warunkach określonych w umowie.
INFORMACJE I DANE TECHNICZNE
- funkcjonalny układ – dwa niezależne domy,
- kształt działki: prostokąt
- rodzaj zabudowy - wolnostojący,
- rok budowy – pierwotny 1963 oraz modernizacja i nadbudowa 1995,
- technologia budowy – cegła oraz konstrukcja metalowa,
- liczba pięter – 2,
- liczba kondygnacji – 5,
- powierzchnia całkowita - 635 m²,
- liczba pokoi: 12
- liczba łazienek: 3
- dwa garaże – jeden wbudowany w bryłę domu oraz drugi z bezpośrednio z drogi,
- dodatkowo – przeszklone patio (łącznik domów),
- dodatkowo – wiele miejsc parkingowych na posesji,
- dodatkowo – zagospodarowany ogród letni,
- powierzchnia działki - 803 m²,
- ogrodzenie - Cegła - przęsła metal,
- dojazd – droga publiczna.
CICHA, WYGODNA I BEZPIECZNA LOKALIZACJA w pobliżu znajdziesz:
Zakupy: Lidl, Netto, sklep ,,OdiDo” Lewiatan, Media Expert, targowisko miejskie
Dziecko: duży wybór placówek wychowawczo-edukacyjnych przedszkola szkoły podstawowe, szkoły średnie
Czas wolny: rynek Mikołowski 2 min, muzeum, basen Aqua planet, hala mosir, siłownia, tężnia solankowa, parki oraz wiele ścieżek rowerowych
Służba zdrowia: apteka, przychodnia 3 min, szpital 10 min, weterynarz 5 min. spacerkiem
Punkty usługowe: Sąd Rejonowy Mikołów, Banki, bankomaty, salony beauty, knajp i barów restauracje i kawiarnie wszystko jak to w centrum blisko,
Komunikacja miejska: dworzec kolejowy PKP Mikołów 5 min kierunek Katowice - Rybnik, dworzec autobusowy Mikołów odjazdy w wszystkich kierunkach.
KOMFORTOWE ROZWIĄZANIA, które polepszą Twoje codzienne życie:
- wygodne miejsce dla biznesu czy zamieszkania – ścisłe centrum,
- dwa garaże w tym z kanałem,
- trzy łazienki,
- podpiwniczony cały dom,
- trzy rodzaje ogrzewania gaz / elektryczne / kominek z obiegiem grawitacyjnym,
- teren ogrodzony,
- dwa niezależne wejścia,
- możliwość wydzielenia dwóch niezależnych domów,
- zagospodarowania działka miejsca parkingowe wraz z ogrodem,
- duże oszklone patio.
STANDARD WYKONANIA:
- fundamenty: ławy fundamentowe,
- izolacja i ocieplenie fundamentów: tak,
- stropy: żelbetowe,
- ściany zew: cegła,
- ocieplenie ścian: styropian,
- okna: plastikowe,
- okna dachowe: Velux,
- rynny: PCV,
- kominy: murowane,
- konstrukcja dachu: skośny metalowy (szczegóły w opisie),
- ocieplenie dachu: granulat 20-30 cm częściowo wełną mineralną,
- dach: gont bitumiczny.
DOSTĘPNE MEDIA:
- woda,
- prąd (siła),
- gaz,
- kanalizacja miejska,
- internet.
"Dom, w którym Biznes Spotyka Rodzinny Ciepły Klimat: Sprawdź Sam!"
Z wielką przyjemnością pragniemy zaprezentować niesamowity dom z ogromnym wachlarzem możliwości. Dom powstał w 1963 roku a następnie w latach 1995 do 1997 przeszedł kompletną metamorfozę, która to nadała mu obecny kształt i powiększyła znacznie jego powierzchnię. Nowa bryła budynku ukazała ogromne walory w których to połączone domy nie straciły na swojej niezależności (dwa osobne wejścia). Ta nietuzinkowa nieruchomość dzięki swoim gabarytom, lokalizacji a także warunkom technicznym, może być zarówno siedzibą Twojej firmy jak również wspaniałym ciepłym, rodzinnym domem dla pokoleń. Wszystko to dzięki funkcjonalnym, ustawnym pomieszczeniom, dużym parkingiem na podwórku, dwom garażom, całkowitym podpiwniczeniem, kameralnym zieleńcem oraz pięknym i słonecznym patio, które łączy te dwa domy. Jego nowoczesne i innowacyjne rozwiązania opisano na łamach czasopism branżowych.
Kształt nadbudowy budynku jako dach mansardowy, nawiązuje do architektury Sądu Rejonowego (konstrukcja metalowa). W nadbudowie wnętrza dwie kondygnacje mieszkalne (wykonana i zaprojektowana przez znaną firmę Mostostal). To rozwiązanie przyjęto ze względu na lekkość konstrukcji. Ściany klatki schodowej i nowego mieszkania zbudowano z cegły. Następnie cały budynek w jego nowym kształcie ocieplono styropianem i otynkowano. Dzięki nowej bryle budynek stał się przestronny, pomieszczenia jasne i słoneczne dobrze doświetlone światłem dziennym. Wszechstronność tej nieruchomości widać pod każdym względem na dziś dom możesz ogrzewać gazem prądem lub kominkiem z rozprowadzeniem grawitacyjnym. Konstrukcja dachu pozwala na montaż fotowoltaiki co na pewno wpłynie na ekonomię domu. Całość ogrodzona murowanym płotem z przęsłami metalowymi oraz bramą na pilota, nieruchomość wyposażona w system alarmu i monitoringu. Pojazd oraz miejsca parkingowe wewnątrz wyłożone kostką brukową.
Nieruchomość oferuje aż dwanaście pokoi, trzy łazienki i dwie kuchnie. Dom z pełnym podpiwniczeniem oraz z kameralnym i intymnym ogrodem, który zapewni wygodę całej Twojej rodzinie. Budynek świetnie sprawdzi się także w duecie PRACA – DOM przede wszystkim dzięki swojej doskonałej lokalizacji znajduje się w centrum miasta i ma swój parking na posesji na dużą ilość samochodów ponadto dodatkowe miejsca parkingowe wzdłuż ulicy. Dużym atutem jest garaż z bramą wjazdową od drogi głównej oraz drugi w bryle budynki wraz z kanałem. Podczas tej metamorfozy użyto materiałów najwyższej klasy, które mimo upływu czasu wciąż rzucają się w oko – klatka schodowa, piękne antresole, klasyczne balustrady i całe wnętrze w sympatycznej aranżacji.
Możliwości jak i wszechstronności tej nieruchomości nie da się opisać czy też opowiedzieć po prostu musisz ją zobaczyć. Jeżeli potrzebujesz przestronności, wygody, miejsca dobrze skomunikowanego z aglomeracją Śląska oraz mieć centrum miasta na wyciągniecie ręki ta nieruchomość jest właśnie dla Ciebie.
Sprawdź co możesz zrobić, by cieszyć się wygodnym miejscem do życia i pracy
MASZ PYTANIA – Skontaktuj się z nami lub lub
Informacje o nieruchomości zostały sporządzone na podstawie oświadczeń i nie są ofertą w rozumieniu przepisów prawa. Mają wyłącznie charakter informacyjny i mogą podlegać aktualizacji. Zalecamy ich osobistą weryfikację.
House LaBell zapewnia rynkowe ceny, bezpieczeństwo korzystnej transakcji oraz pomoc notariusza. Wyróżniamy się pełnym zaangażowaniem, ekspercką wiedzą i najwyższym poziomem usług opartych na doświadczeniu.
Wszelkie prawa zastrzeżone. Teksty, rysunki, zdjęcia oraz inne informacje opublikowane na niniejszych stronach podlegają prawom autorskim House LaBell – biura nieruchomości działającego na terenie Śląska. Wszelkie kopiowanie, dystrybucja, elektroniczne przetwarzanie oraz przesyłanie zawartości bez zezwolenia są zabronione.
Features:
- Balcony
- Furnished "A Home Where Business Meets Family Warm Climate: Check It Out For Yourself!"
CALL or or .
Remember that by cooperating with our House LaBell office operating in Silesia, you receive full service, and in addition, you do not sign any contracts.
NO EXTRA CHARGES: When you buy this house with our help, you will not pay any commission.
Assistance in financing the purchase: WE WILL BUY YOUR EXISTING APARTMENT OR HOUSE FOR CASH, possible EXCHANGE, or we will help you obtain a FAVORABLE LOAN (for the purchase and finishing).
Assistance in construction or finishing: we will recommend you proven and trusted CONSTRUCTION COMPANIES, thanks to which you will build or finish your dream house on a turnkey basis, efficiently and under clear conditions specified in the contract.
INFORMATION & SPECIFICATIONS
- functional layout – two independent houses,
- plot shape: rectangle
- type of construction - free-standing,
- year of construction – original 1963 and modernization and superstructure 1995,
- construction technology – brick and metal construction,
- number of floors – 2,
- number of storeys – 5,
- total area - 635 m²,
- number of rooms: 12
- number of bathrooms: 3
- two garages – one built into the body of the house and the other directly from the road,
- additionally – a glazed patio (connecting houses),
- additionally – many parking spaces on the property,
- additionally – a landscaped summer garden,
- plot area - 803 m²,
- fencing - brick - metal spans,
- access – public road.
QUIET, COMFORTABLE AND SAFE LOCATION Nearby you will find:
Shopping: Lidl, Netto, "OdiDo" Lewiatan store, Media Expert, city market
Child: a large selection of educational institutions: kindergartens, primary schools, secondary schools
Free time: Mikołów Market Square 2 min, museum, Aqua planet swimming pool, mosir hall, gym, brine graduation tower, parks and many bicycle paths
Health service: pharmacy, clinic 3 min, hospital 10 min, veterinarian 5 min. a walk
Service points: District Court Mikołów, banks, ATMs, beauty salons, pubs and bars, restaurants and cafes all in the center close by,
Public transport: railway station Mikołów 5 min direction Katowice - Rybnik, Mikołów bus station departures in all directions.
COMFORTABLE SOLUTIONS to improve your everyday life:
- a comfortable place for business or residence – the very center,
- two garages, including one with a sewer,
- three bathrooms,
- the whole house has a basement,
- three types of heating: gas / electric / fireplace with gravity circulation,
- fenced area,
- two independent inputs,
- possibility of separating two independent houses,
- development of the plot with parking spaces with a garden,
- large glazed patio.
PERFORMANCE STANDARD:
- foundations: strip foundations,
- insulation and insulation of foundations: yes,
- ceilings: reinforced concrete,
- exterior walls: brick,
- wall insulation: polystyrene,
- windows: plastic,
- roof windows: Velux,
- gutters: PVC,
- chimneys: brick,
- roof structure: sloping metal (see description for details),
- roof insulation: granules 20-30 cm, partly with mineral wool,
- Roof: bitumen shingles.
AVAILABLE MEDIA:
-water
- current (force),
-gas
- municipal sewage system,
-Internet.
"A Home Where Business Meets Family Warm Climate: Check It Out For Yourself!"
It is with great pleasure that we would like to present an amazing house with a huge range of possibilities. The house was built in 1963 and then in the years 1995 to 1997 it underwent a complete metamorphosis, which gave it its current shape and significantly enlarged its area. The new body of the building showed great advantages in which the connected houses did not lose their independence (two separate entrances). This extraordinary property, thanks to its size, location and technical conditions, can be both the headquarters of your company as well as a wonderful, warm, family home for generations. All this thanks to functional, well-arranged rooms, a large parking lot in the yard, two garages, a complete basement, intimate greenery and a beautiful and sunny patio that connects these two houses. Its modern and innovative solutions have been described in trade magazines.
The shape of the building's superstructure as a mansard roof refers to the architecture of the District Court (metal structure). In the superstructure of the interior, there are two residential floors (made and designed by the well-known Mostostal company). This solution was adopted due to the lightness of the structure. The walls of the staircase and the new apartment were built of brick. Then, the entire building in its new shape was insulated with polystyrene foam and plastered. Thanks to the new shape, the building has become spacious, the rooms are bright and sunny and well lit by daylight. The versatility of this property can be seen in every way, today you can heat your house with gas, electricity or a fireplace with gravity distribution. The roof structure allows for the installation of photovoltaics, which will certainly affect the economy of the house. The whole property is fenced with a brick fence with metal spans and a remote control gate, the property is equipped with an alarm and monitoring system. The vehicle and parking spaces inside are paved with cobblestones.
The property offers as many as twelve rooms, three bathrooms and two kitchens. A house with a full basement and an intimate and intimate garden that will provide comfort for your whole family. The building will also be perfect for the WORK – HOME duo, primarily thanks to its excellent location, it is located in the city center and has its own parking lot on the property for a large number of cars, in addition, additional parking spaces along the street. A great advantage is a garage with an entrance gate from the main road and a second building with a canal. During this metamorphosis, the highest quality materials were used, which, despite the passage of time, still catch the eye – the staircase, beautiful mezzanines, classic balustrades and the entire interior in a nice arrangement.
The possibilities and versatility of this property cannot be described or described, you just have to see it. If you need spaciousness, comfort, a place well connected with the Silesian agglomeration and have the city center at your fingertips, this property is just for you.
Check what you can do to enjoy a comfortable place to live and work
IF YOU HAVE ANY QUESTIONS – Contact us or or
The information about the property has been prepared on the basis of statements and is not an offer within the meaning of the law. They are for informational purposes only and may be updated. We recommend that you verify them personally.
House LaBell provides market prices, security of a favorable transaction and the assistance of a notary. We are distinguished by full commitment, expert knowledge and the highest level of service based on experience.
All rights reserved. Texts, drawings, photos and other information published on these pages are subject to the copyright of House LaBell – a real estate agency operating in Silesia. Any unauthorized copying, distribution, electronic processing or transmission of the content is prohibited.
Features:
- Balcony
- Furnished