PICTURES ARE LOADING...
House & single-family home for sale in Siemyśl
USD 86,952
House & Single-family home (For sale)
4,736 sqft
lot 6,361 sqft
Reference:
EDEN-T96279218
/ 96279218
Reference:
EDEN-T96279218
Country:
PL
City:
Siemysl
Postal code:
78
Category:
Residential
Listing type:
For sale
Property type:
House & Single-family home
Property size:
4,736 sqft
Lot size:
6,361 sqft
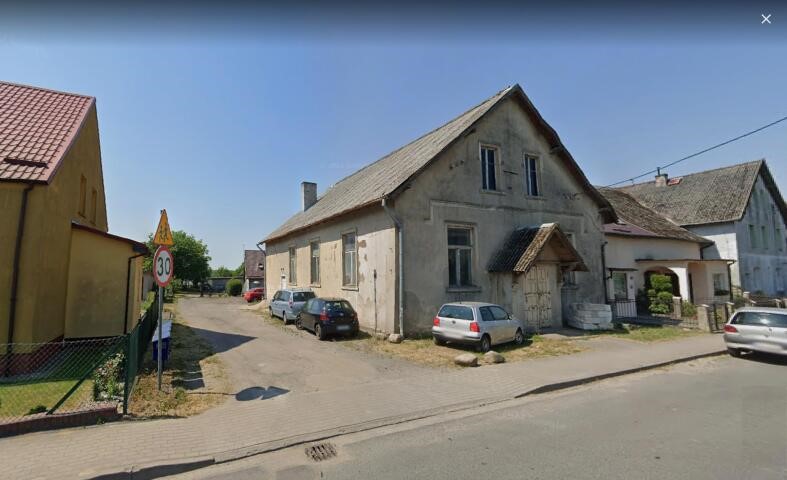
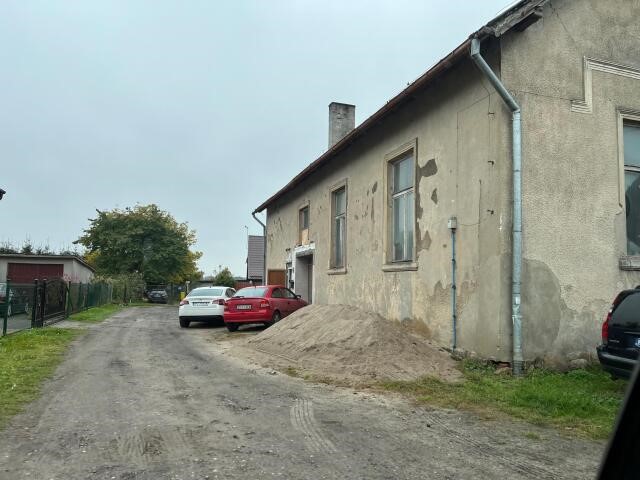
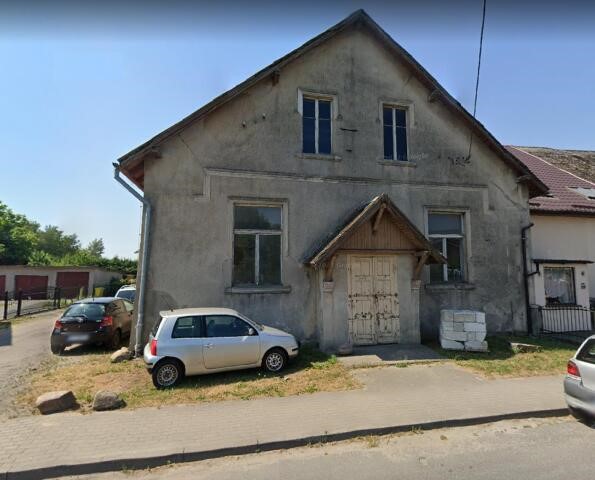
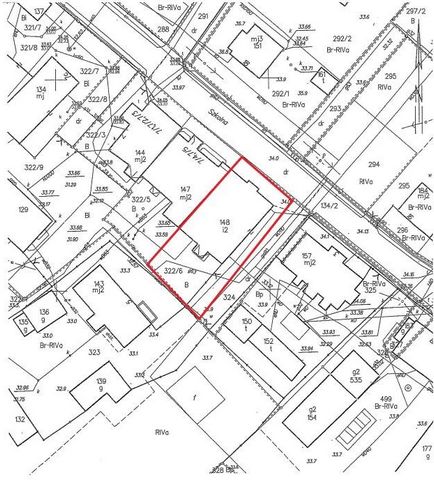
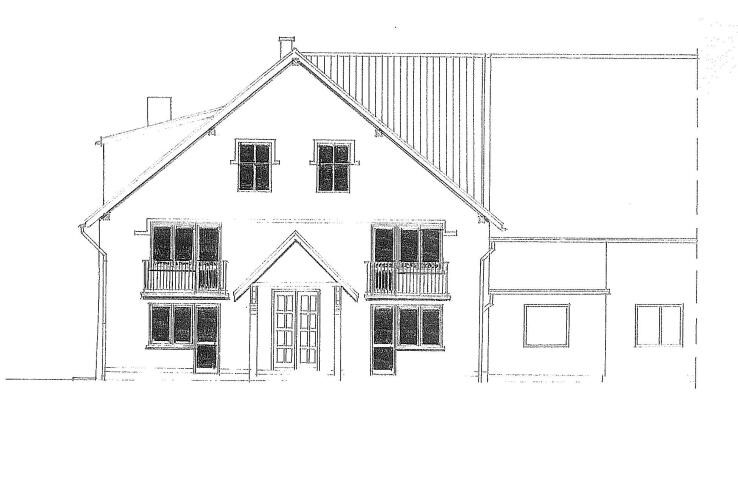
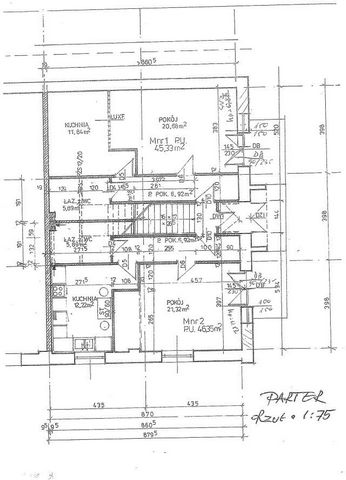
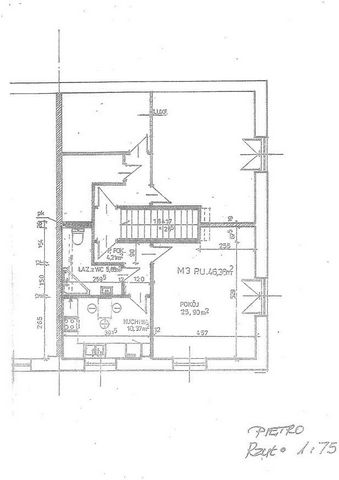
GROUND FLOOR: with an area of 220 m2
On the ground floor of the building there is a room with a height of ca. 6 m used as a car workshop with an entrance gate and an additional room for any use for business activity.
CELLAR:
with an area of 20 m2 in which there is a central heating furnace for wood and coal.
ATTIC: area of 220 m2
Living quarters with a height of 3.8 m to be renovated.
FOUNDATION:
It is made of stone and the external structural walls are 50 cm thick.
MEDIA:
Water and electricity in the building, gas is located approx. 12 m from the building, but on the plot.
It is possible to adapt the building for residential purposes.
There is a concept of dividing the building into residential premises.
The information presented does not constitute an offer within the meaning of the provisions of the Civil Code. The property data is based on information obtained from the property owner and may differ from the actual state. Prices and rents are subject to change. We recommend that you personally familiarize yourself with the condition of the property. Welcome! View more View less Siemyśl na sprzedaż budynek mieszkalno- użytkowy II kondygnacyjny wybudowany ok. 1930 roku.
PARTER: o pow. 220 m2
Na parterze budynku znajduje się pomieszczenie o wysokości ca. 6 m wykorzystywane jako warsztat samochodowy z bramą wjazdową oraz dodatkowe pomieszczenie do dowolnego wykorzystania pod działalność gospodarczą.
PIWNICA:
o pow. 20 m2 w której jest piec centralnego ogrzewania na drewno i węgiel.
PODDASZE: o pow. 220 m2
pomieszczenia mieszkalne o wysokości 3,8 m do remontu.
FUNDAMENT:
wykonany jest z kamienia a ściany zewnętrzne konstrukcyjne mają grubość 50 cm.
MEDIA:
woda i prąd w budynku, gaz zlokalizowany jest ok. 12 m od budynku, ale na działce.
Istnieje możliwość zaadaptowania budynku na cele mieszkalne.
Jest koncepcja podziału budynku na lokale mieszkalne.
Przedstawione informacje nie stanowią oferty w rozumieniu przepisów Kodeksu Cywilnego. Dane dotyczące nieruchomości oparte są na informacjach uzyskanych od właściciela nieruchomości i mogą różnic się od stanu faktycznego. Podane ceny i czynsze mogą ulec zmianie. Zalecamy osobiste zapoznanie się ze stanem nieruchomości. Zapraszamy ! Siemyśl for sale a second-storey residential and commercial building built around 1930.
GROUND FLOOR: with an area of 220 m2
On the ground floor of the building there is a room with a height of ca. 6 m used as a car workshop with an entrance gate and an additional room for any use for business activity.
CELLAR:
with an area of 20 m2 in which there is a central heating furnace for wood and coal.
ATTIC: area of 220 m2
Living quarters with a height of 3.8 m to be renovated.
FOUNDATION:
It is made of stone and the external structural walls are 50 cm thick.
MEDIA:
Water and electricity in the building, gas is located approx. 12 m from the building, but on the plot.
It is possible to adapt the building for residential purposes.
There is a concept of dividing the building into residential premises.
The information presented does not constitute an offer within the meaning of the provisions of the Civil Code. The property data is based on information obtained from the property owner and may differ from the actual state. Prices and rents are subject to change. We recommend that you personally familiarize yourself with the condition of the property. Welcome! Siemyśl à vendre un bâtiment résidentiel et commercial au deuxième étage construit vers 1930.
REZ-DE-CHAUSSÉE : d’une superficie de 220 m2
Au rez-de-chaussée du bâtiment, il y a une pièce d’une hauteur d’environ 100 %. 6 m utilisés comme atelier automobile avec un portail d’entrée et une pièce supplémentaire pour toute utilisation commerciale.
CAVE:
d’une superficie de 20 m2 dans laquelle se trouve un four de chauffage central pour le bois et le charbon.
Grenier : superficie de 220 m2
Pièces d’habitation d’une hauteur de 3,8 m à rénover.
FONDATION:
Il est en pierre et les murs structurels extérieurs ont une épaisseur de 50 cm.
MÉDIA:
L’eau et l’électricité dans le bâtiment, le gaz est situé à environ 12 m du bâtiment, mais sur la parcelle.
Il est possible d’adapter le bâtiment à des fins résidentielles.
Il existe un concept de division du bâtiment en locaux résidentiels.
Les informations présentées ne constituent pas une offre au sens des dispositions du Code civil. Les données de la propriété sont basées sur les informations obtenues du propriétaire et peuvent différer de l’état réel. Les prix et les loyers sont susceptibles d’être modifiés. Nous vous recommandons de vous familiariser personnellement avec l’état de la propriété. Bienvenue! Siemyśl steht ein Wohn- und Geschäftshaus im zweiten Stock, das um 1930 erbaut wurde, zum Verkauf.
ERDGESCHOSS: mit einer Fläche von 220 m2
Im Erdgeschoss des Gebäudes befindet sich ein Raum mit einer Höhe von ca. 6 m als Kfz-Werkstatt mit Einfahrtstor und zusätzlichem Raum für jede geschäftliche Nutzung.
KELLER:
mit einer Fläche von 20 m2, in der sich ein Zentralheizungsofen für Holz und Kohle befindet.
Dachgeschoss: Fläche von 220 m2
Wohnräume mit einer Höhe von 3,8 m, die renoviert werden müssen.
FUNDAMENT:
Es besteht aus Stein und die äußeren Strukturwände sind 50 cm dick.
MEDIEN:
Wasser und Strom im Gebäude, Gas befindet sich ca. 12 m vom Gebäude entfernt, aber auf dem Grundstück.
Es ist möglich, das Gebäude für Wohnzwecke anzupassen.
Es gibt ein Konzept, das Gebäude in Wohnräume zu unterteilen.
Die dargestellten Informationen stellen kein Angebot im Sinne der Bestimmungen des Bürgerlichen Gesetzbuches dar. Die Objektdaten basieren auf Informationen des Grundstückseigentümers und können vom tatsächlichen Zustand abweichen. Preise und Mieten können sich ändern. Wir empfehlen Ihnen, sich persönlich mit dem Zustand der Immobilie vertraut zu machen. Willkommen!