USD 690,530
3 bd
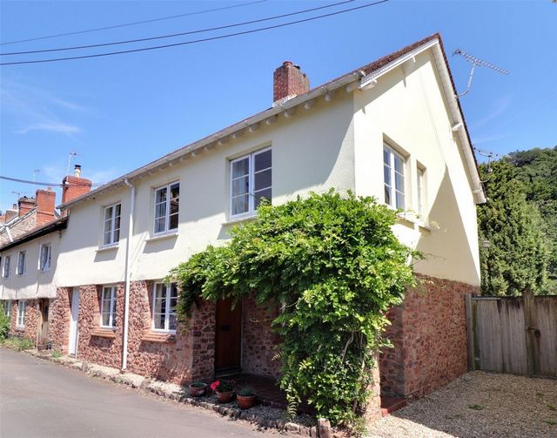
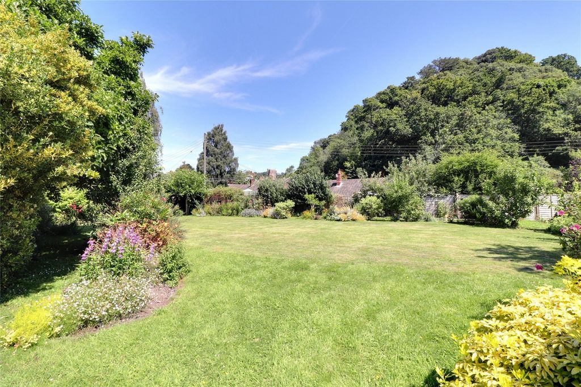
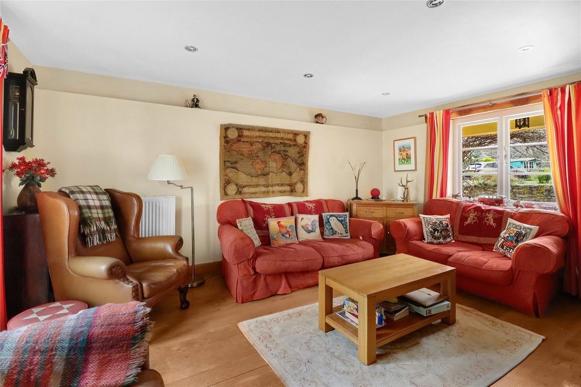
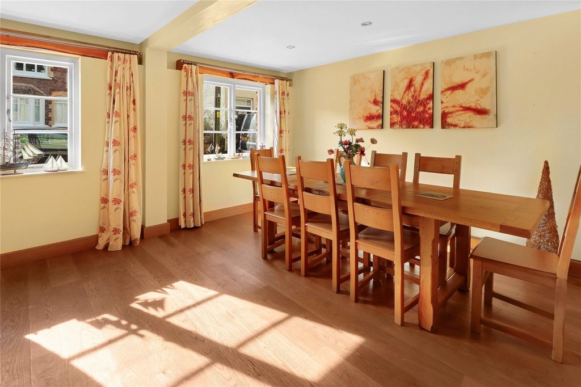
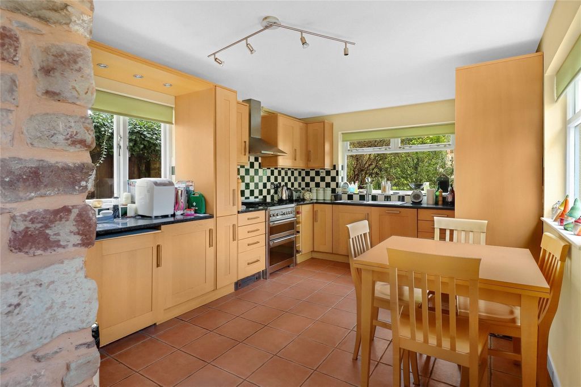

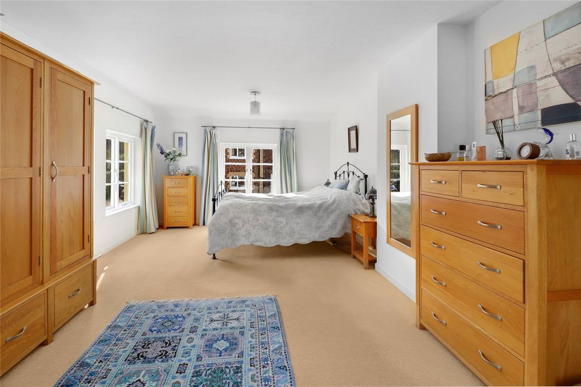
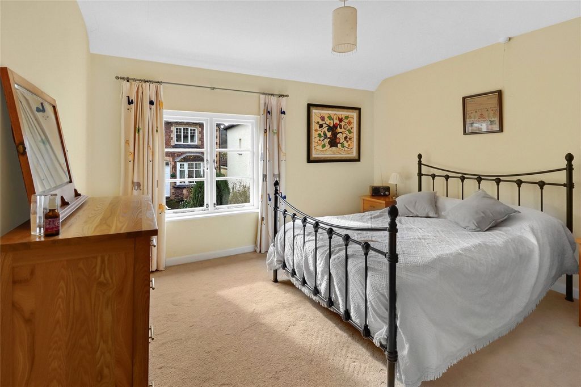

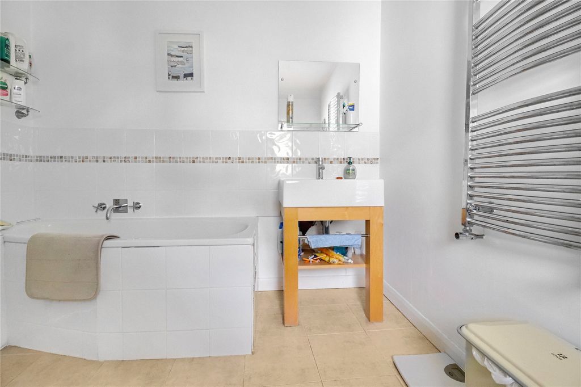
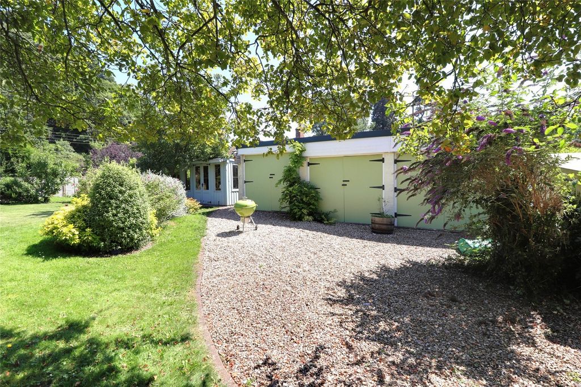
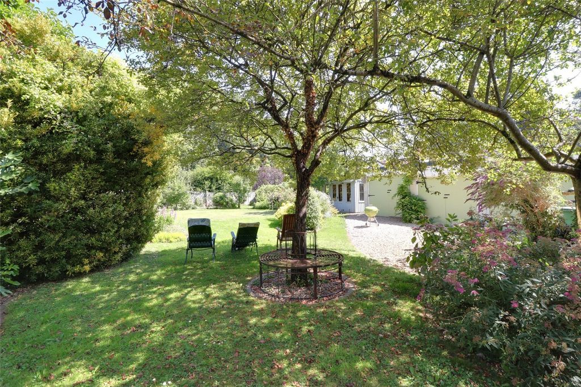
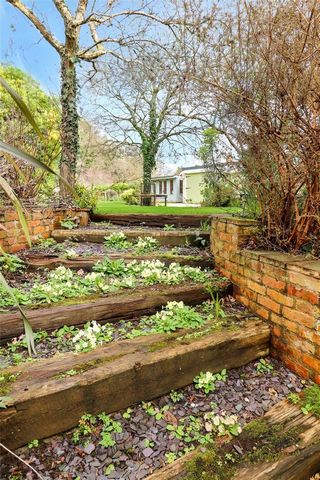
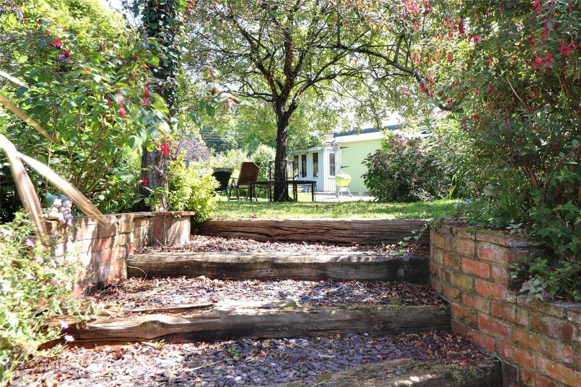
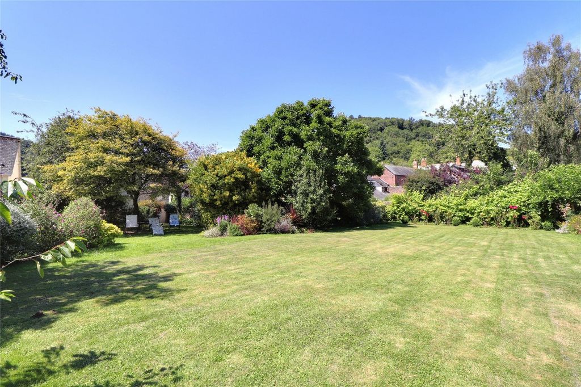
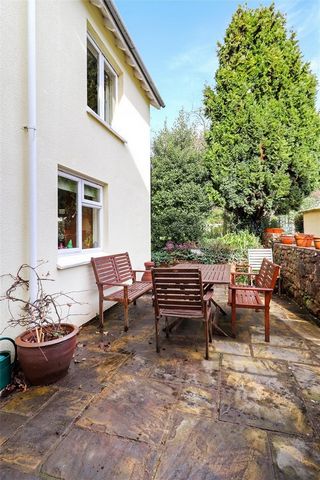
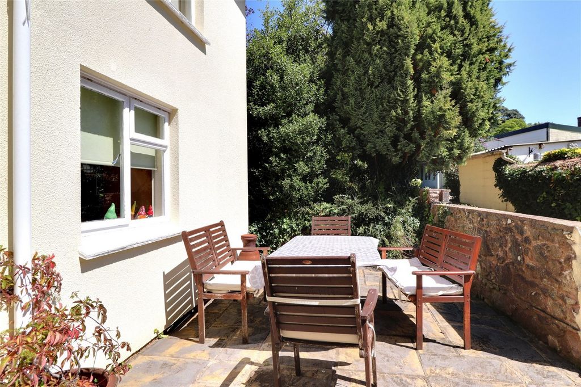
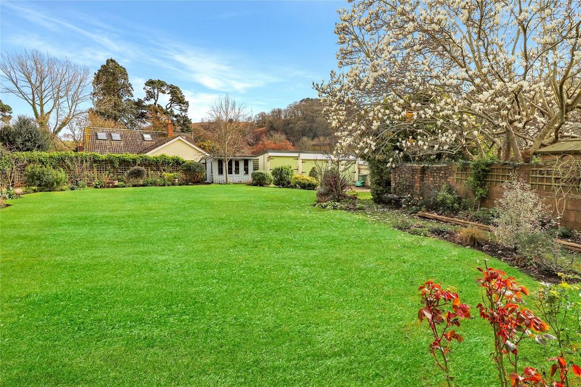
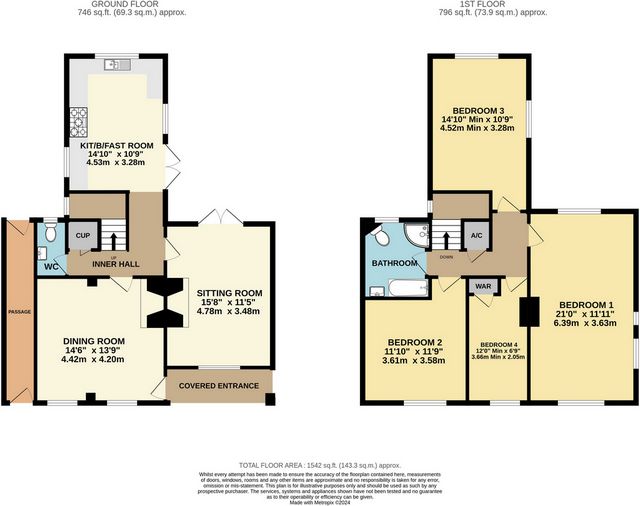
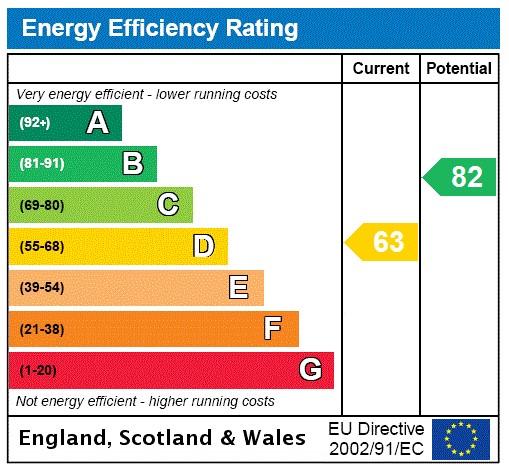
stone pillared covered entrance with oak front door leading into the dining room with oak flooring and double sided open fireplace with wood burner shared with the double aspect sitting room again with oak flooring and double doors leading out on to a patio. Off the inner hall is a cloakroom with a two piece white suite and opening to a fitted triple aspect kitchen/nreakfast room fitted with a range of base and wall units with granite working surfaces, gas cooker and integrated fridge freezer, dishwasher, washing machine and again with double glazed doors leading out on to the patio.On the first floor there are four double bedrooms all with delightful outlooks and a bathroom with separate shower cubicle and tiled floor.Double opening timber gates at the side give access over a gravelled drive to three garages, parking and turning. The mature level gardens offer sweeping lawns with summerhouse, flower and shrub beds, borders, small trees and fruit trees and with delightful views over part of the village towards the Church and surrounding woodland. There is a part walled paved patio outside of the kitchen and sitting room with pathway leading around the rear of the house to a covered passage providing a second pedestrian access into Park Street or useful storage area.Services
Mains water, drainage, electricity, gas and broadband wi-fiTenure
FreeholdCovered EntranceDining Room 14'6" x 13'9" (4.42m x 4.2m).Sitting Room 15'8" x 11'5" (4.78m x 3.48m).Fitted Kit/breakfast room 14'10" x 10'9" (4.52m x 3.28m).Inner HallCloakroomFIRST FLOORBedroom 1 21' x 11'11" (6.4m x 3.63m).Bedroom 2 11'10" x 11'9" (3.6m x 3.58m).Bedroom 3 14'10" x 10'9" (4.52m x 3.28m). MinBedroom 4 12' x 6'9" (3.66m x 2.06m). MinBathroom 8'7" x 7'5" (2.62m x 2.26m).OUTSIDEGarage 1 16'6" x 9' (5.03m x 2.74m).Garage 2 16'6" x 9' (5.03m x 2.74m).Garage 3 16'6" x 9' (5.03m x 2.74m).Summerhouse 9'9" x 7'7" (2.97m x 2.3m).From Minehead proceed on the A39 towards Williton, after approximately two and a half miles at the traffic lights turn right into Dunster village. Proceed into the village, through the traffic lights into West Street and on leaving the village passing The Foresters Arms on the left turn immediately left into Park Street where the property will be found towards the bottom of the road on the left hand side.Features:
- Garage
- Garden
- Parking View more View less A superb individual 4 bedroom home situated on the edge of this highly sought after medieval village set in large level gardens with triple garage and within a few hundred yards of the Old Packhorse Gallox Bridge and superb walks in the Dunster Deer Park.Old Stone is believed to have been converted and extended from an older building around 1980 and is attached on one side at first floor level only with an integral passageway under providing a useful secondary access from Park Street into the gardens.The property has pleasing part stone fronted elevations blending in with close by period character cottages and offers beautifully presented and well proportioned accommodation which has been sympathetically modernised and cleverly combines character and charm in a contemporary style. The gas centrally heated accommodation is arranged over two floors and in brief comprises a
stone pillared covered entrance with oak front door leading into the dining room with oak flooring and double sided open fireplace with wood burner shared with the double aspect sitting room again with oak flooring and double doors leading out on to a patio. Off the inner hall is a cloakroom with a two piece white suite and opening to a fitted triple aspect kitchen/nreakfast room fitted with a range of base and wall units with granite working surfaces, gas cooker and integrated fridge freezer, dishwasher, washing machine and again with double glazed doors leading out on to the patio.On the first floor there are four double bedrooms all with delightful outlooks and a bathroom with separate shower cubicle and tiled floor.Double opening timber gates at the side give access over a gravelled drive to three garages, parking and turning. The mature level gardens offer sweeping lawns with summerhouse, flower and shrub beds, borders, small trees and fruit trees and with delightful views over part of the village towards the Church and surrounding woodland. There is a part walled paved patio outside of the kitchen and sitting room with pathway leading around the rear of the house to a covered passage providing a second pedestrian access into Park Street or useful storage area.Services
Mains water, drainage, electricity, gas and broadband wi-fiTenure
FreeholdCovered EntranceDining Room 14'6" x 13'9" (4.42m x 4.2m).Sitting Room 15'8" x 11'5" (4.78m x 3.48m).Fitted Kit/breakfast room 14'10" x 10'9" (4.52m x 3.28m).Inner HallCloakroomFIRST FLOORBedroom 1 21' x 11'11" (6.4m x 3.63m).Bedroom 2 11'10" x 11'9" (3.6m x 3.58m).Bedroom 3 14'10" x 10'9" (4.52m x 3.28m). MinBedroom 4 12' x 6'9" (3.66m x 2.06m). MinBathroom 8'7" x 7'5" (2.62m x 2.26m).OUTSIDEGarage 1 16'6" x 9' (5.03m x 2.74m).Garage 2 16'6" x 9' (5.03m x 2.74m).Garage 3 16'6" x 9' (5.03m x 2.74m).Summerhouse 9'9" x 7'7" (2.97m x 2.3m).From Minehead proceed on the A39 towards Williton, after approximately two and a half miles at the traffic lights turn right into Dunster village. Proceed into the village, through the traffic lights into West Street and on leaving the village passing The Foresters Arms on the left turn immediately left into Park Street where the property will be found towards the bottom of the road on the left hand side.Features:
- Garage
- Garden
- Parking Una superba casa individuale con 4 camere da letto situata ai margini di questo villaggio medievale molto ricercato, immerso in ampi giardini pianeggianti con garage triplo e a poche centinaia di metri dal vecchio Packhorse Gallox Bridge e splendide passeggiate nel Dunster Deer Park.Si ritiene che Old Stone sia stato convertito e ampliato da un edificio più vecchio intorno al 1980 ed è attaccato su un lato solo al livello del primo piano con un passaggio integrale sottostante che fornisce un utile accesso secondario da Park Street ai giardini.La proprietà ha piacevoli elevazioni in parte in pietra che si fondono con i vicini cottage d'epoca e offre alloggi ben presentati e ben proporzionati che sono stati simpaticamente modernizzati e combinano abilmente carattere e fascino in uno stile contemporaneo. L'alloggio con riscaldamento centralizzato a gas è disposto su due piani e in breve è composto da un
Ingresso coperto con pilastri in pietra con porta d'ingresso in rovere che conduce nella sala da pranzo con pavimento in rovere e camino aperto a doppia faccia con stufa a legna condivisa con il salotto a doppio aspetto di nuovo con pavimento in rovere e doppie porte che conducono su un patio. Fuori dal corridoio interno c'è un guardaroba con una suite bianca in due pezzi e si apre su una cucina a triplo aspetto / sala nreakfast dotata di una serie di basi e pensili con piani di lavoro in granito, fornello a gas e frigorifero con congelatore integrato, lavastoviglie, lavatrice e di nuovo con porte con doppi vetri che conducono al patio.Al primo piano ci sono quattro camere matrimoniali tutte con viste incantevoli e un bagno con box doccia separato e pavimento piastrellato.I cancelli in legno a doppia apertura sul lato danno accesso attraverso un vialetto di ghiaia a tre garage, parcheggio e svolta. I giardini maturi offrono ampi prati con casa estiva, aiuole di fiori e arbusti, bordure, piccoli alberi e alberi da frutto e con una deliziosa vista su parte del villaggio verso la chiesa e il bosco circostante. C'è un patio pavimentato in parte murato all'esterno della cucina e del salotto con un percorso che conduce intorno alla parte posteriore della casa a un passaggio coperto che fornisce un secondo accesso pedonale a Park Street o un'utile area di stoccaggio.Servizi
Acquedotto, scarico, luce, gas e wi-fi a banda largaMandato
Proprietà fondiaria assolutaIngresso copertoSala da pranzo 14'6" x 13'9" (4,42 m x 4,2 m).Salotto 15'8" x 11'5" (4,78 m x 3,48 m).Kit montato/sala colazione 14'10" x 10'9" (4,52 m x 3,28 m).Sala internaGuardarobaPIANTERRENOCamera da letto 1 21' x 11'11" (6,4 m x 3,63 m).Camera da letto 2 11'10" x 11'9" (3,6 m x 3,58 m).Camera da letto 3 14'10" x 10'9" (4,52 m x 3,28 m). MinCamera da letto 4 12' x 6'9" (3,66 m x 2,06 m). MinBagno 8'7" x 7'5" (2,62 m x 2,26 m).FUORIGarage 1 16'6" x 9' (5,03 m x 2,74 m).Garage 2 16'6" x 9' (5,03 m x 2,74 m).Garage 3 16'6" x 9' (5,03 m x 2,74 m).Casa estiva 9'9" x 7'7" (2,97 m x 2,3 m).Da Minehead procedere sulla A39 in direzione Williton, dopo circa due miglia e mezzo al semaforo svoltare a destra nel villaggio di Dunster. Procedere nel villaggio, attraverso il semaforo in West Street e all'uscita dal villaggio passando The Foresters Arms sulla sinistra svoltare immediatamente a sinistra in Park Street dove la proprietà si trova verso la fine della strada sul lato sinistro.Features:
- Garage
- Garden
- Parking