USD 151,148
PICTURES ARE LOADING...
Apartment & Condo (For sale)
Reference:
EDEN-T96300546
/ 96300546
Reference:
EDEN-T96300546
Country:
TH
City:
Phuket
Postal code:
83110
Category:
Residential
Listing type:
For sale
Property type:
Apartment & Condo
Property size:
265,976 sqft
Lot size:
137,778 sqft
Rooms:
2
Bedrooms:
1
Bathrooms:
1
WC:
1
Floor:
9
Furnished:
Yes
Parkings:
1
Alarm:
Yes
Swimming pool:
Yes
Air-conditioning:
Yes
Balcony:
Yes
Terrace:
Yes
Internet access:
Yes
Washing machine:
Yes
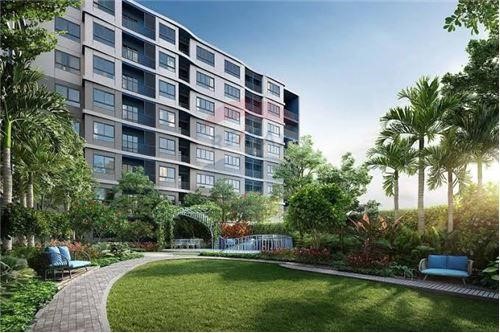
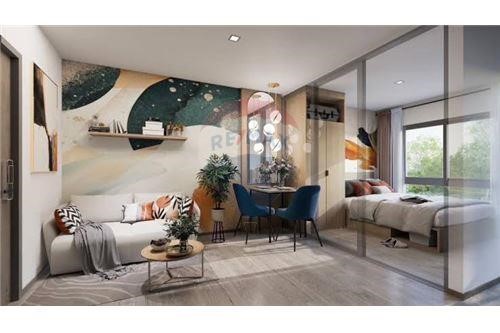
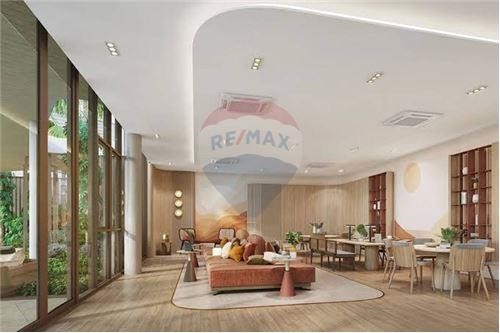
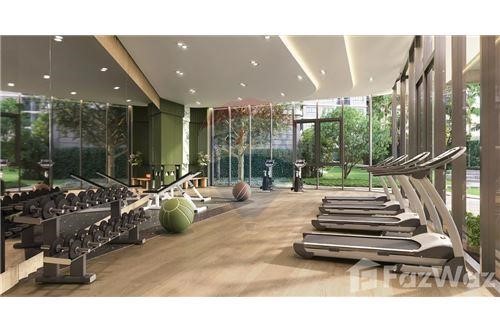
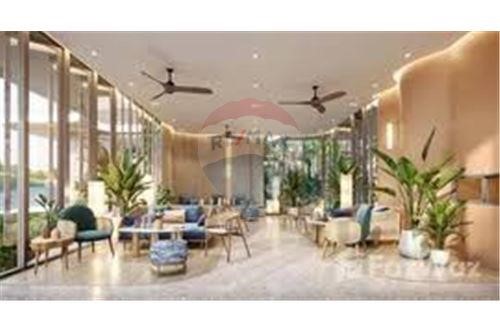
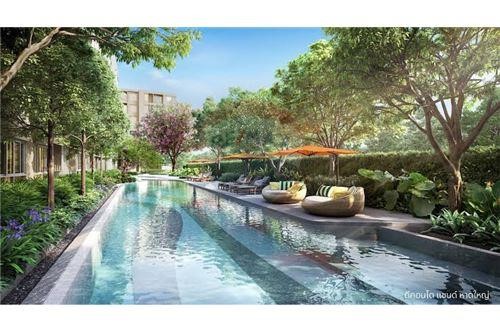
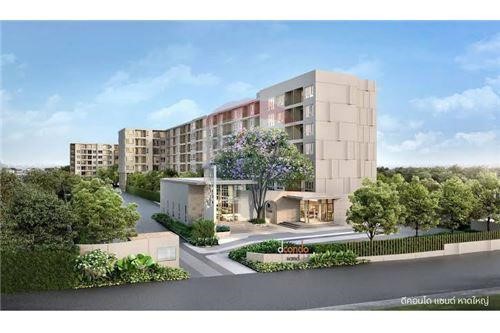
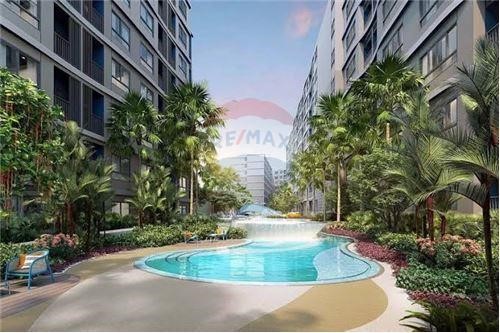
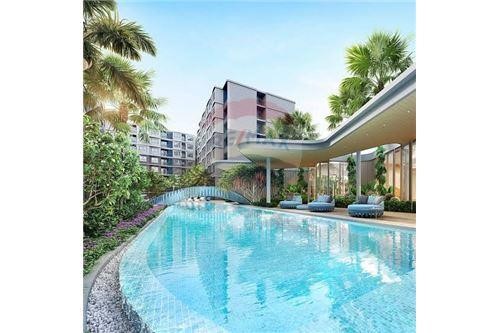
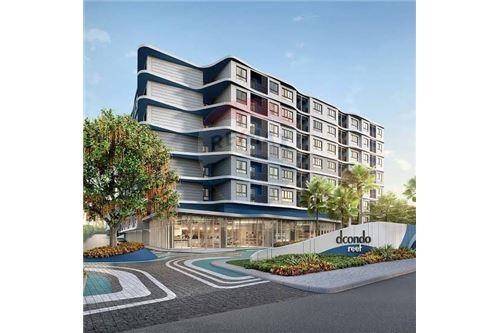
The project located in the central area of Kathu, in the middle of Phuket island. You shall take a distances to many famous place as follow;
- 5 minutes to Lotus Phuket, Andamanda Phuket (The Water Park), Red Mountain Golf Club, Prince of Songkhla University (Phuket Campus);
- 7 minutes to Central Phuket and Bangkok Hospital Phuket; and
- 10 minutes to Patong beach
CITY PLANNING - The project located in Orange area.
Medium-density residential land is used for residential purposes.
Tourism, government institutions, public utilities and public utilities are mainly for use.
Land for other business shall be used in addition to not more than fifteen percent of this type of land in each area.
This type of land Do not use the land for the following specified businesses:
(1) All classes of factories under the law governing factories, except those that operate without
Nuisance according to the law on public health or does not pollute the community or the environment according to the law.
On the promotion and preservation of national environmental quality
(2) fuel depots and places used to store fuel oil; Non-liquefied petroleum gas
and natural gas for sale that requires permission under the law on fuel control.
Unless it's a fuel station.
(3) gas filling facilities; Gas storage facilities and gas chambers For liquefied petroleum gas
According to the law on fuel control. This does not include service stations. Gas outlets
Gas locations and gas-powered food outlets
(4) Raising horses, cattle, buffaloes, pigs, goats, sheep, geese, ducks, chickens, snakes, crocodiles, or wild animals;
According to the law on the preservation and protection of wild animals for commercial purposes.
(5) Cemeteries and cremation sites in accordance with the law on cemeteries and cremation;
(6) slaughterhouses;
(7) silos to store agricultural produce;
(8) Waste disposal;
(9) buy, sell or collect scrap materials;
This type of land within the national park boundary shall be used for conservation and protection purposes.
Preserving or nourishing forests wildlife, watersheds, streams and other natural resources according to the Cabinet resolution.
and laws on forestry, wildlife conservation and protection, and quality promotion and preservation.
National Environment
PHUKET ENVIRONMENTAL - The project located in AREA 8
Area 8 can be done only for buildings that are not higher than 23 meters and must have
(a) Vacant space of not less than 30 percent of the plot of land applied for permission for a single-detached house building. Semi-detached houses, public buildings, mixed housing buildings or offices.
(b) Vacant space of not less than 10 percent of the land requested for permission for row house type buildings. Row house, row house or commercial building
Construction, modification, or change of building use in areas with slopes in Area No. 8 to have slopes
From 20% to 35% can be done only for single-detached houses or single buildings with high height.
Not more than 12 meters. In the case where the size of the land requested for permission has an area of 100 square meters or more, an area ground cover per building not more than 90 square meters and have a space that water can penetrate not less than 70% of the land and in case the size of the land plot applied for permission is less than 100 square wahs, there shall be building area cover the soil per house not more than 70 square meters and have a space that water can seep through not less than 50% of the land.
Areas with slopes greater than 35 percent are prohibited from adjusting construction or modification areas. Any building adjustment of space and vacant conditions under paragraph one (1) and (2) shall be in accordance with the rules. the following;
(1) Adjust horizontally to vertically in the ratio of not more than 2 : 1 parts.
(2) having a depth or height of not more than 1 meter, except for the construction of a building foundation system; or
underground water storage tank
(3) Not harmful to the roots and trunks of naturally growing trees whose size is measured around the trunk. from 50 centimeters up which is measured 130 centimeters from the ground level, and
(4) Not moving or destroying bedrock either under the ground, at ground level, or above the ground.
(5) Not less than 50 percent of the vacant space must have green areas that are perennials and local plants.
Measurement of the height of the building in the area of Area 1, Area 2, Area 3, Area 4
Zone 5, Zone 6 and Zone 8 shall be in accordance with the following criteria:
(1) in the case where there is no ground level adjustment or the level of ground level is lower than that of public roads in the area Construction site shall be measured from the ground level under construction.
(2) in the case where the ground level is equal to or higher than that of a public road to be measured from public road level
(3) in the case where there is a cellar with a negative level shall be measured from the ground level under construction under (1) or public road level under (2), as the case may be
(4) in the case where the ground is sloping shall be measured from the ground level constructed at the lowest point of that building. The height measurement of the building shall be measured from the level under paragraph one upward vertically to the highest part of the building.
For a gable or hipped building, measure to the top of the wall of the highest floor.
ACCESS TO THE PUBLIC ROAD
The project located close to the public road called Vichitsongkram road.
Features:
- Furnished
- SwimmingPool
- Alarm
- Terrace
- Balcony
- Washing Machine
- Internet
- Air Conditioning View more View less 28,00 Quadratmeter große Eigentumswohnung, in der sich das Eigentumswohnungsprojekt in Kathu, Phuket, befindet und von Sansiri PLC mit einem Grundkapital von 20.343.722,40 THB entwickelt wird, die den Finanzierungsstatus des Projekts sichern und garantieren. Das Projekt bietet dem Ausländer Eigentumsrechte sowohl für Wohn- als auch für Investitionszwecke. Das Projekt wird von Plus Property - einer berühmten thailändischen Verwaltungsgesellschaft - für 1 Jahr verwaltet. Es gibt 706 voll möblierte Wohneinheiten und 2 Gewerbeeinheiten. Alle elektrischen Möbel werden von Samsung und das andere Design von Sansiri - einem thailändischen berühmten Entwickler - sein. Das Projekt befindet sich im zentralen Bereich von Kathu, in der Mitte der Insel Phuket. Du sollst die Entfernungen zu vielen berühmten Orten wie folgt nehmen; - 5 Minuten zum Lotus Phuket, Andamanda Phuket (The Water Park), Red Mountain Golf Club, Prince of Songkhla University (Phuket Campus); - 7 Minuten zum Zentrum von Phuket und zum Bangkok Hospital Phuket; und - 10 Minuten zum Strand von Patong STADTPLANUNG - Das Projekt befindet sich in der Gegend von Orange. Wohngrundstücke mittlerer Dichte werden zu Wohnzwecken genutzt. Tourismus, staatliche Einrichtungen, Stadtwerke und öffentliche Versorgungsunternehmen werden hauptsächlich genutzt. Grundstücke für andere Unternehmen dürfen zusätzlich zu nicht mehr als fünfzehn Prozent dieser Art von Grundstücken in jedem Gebiet genutzt werden. Diese Art von Land Verwenden Sie das Land nicht für die folgenden spezifizierten Unternehmen: (1) Alle Klassen von Fabriken im Sinne des Gesetzes über Fabriken, mit Ausnahme derjenigen, die ohne Belästigung gemäß dem Gesetz über die öffentliche Gesundheit arbeiten oder die Gemeinschaft oder die Umwelt nicht gemäß dem Gesetz verschmutzen. über die Förderung und Erhaltung der nationalen Umweltqualität (2) Brennstoffdepots und Orte für die Lagerung von Heizöl; Nicht verflüssigtes Erdgas und Erdgas zum Verkauf, für das eine Genehmigung nach dem Gesetz über die Kraftstoffkontrolle erforderlich ist. Es sei denn, es handelt sich um eine Tankstelle. (3) Gastankanlagen; Gasspeicher und Gaskammern Für Flüssiggas Nach dem Gesetz über die Brennstoffkontrolle. Davon ausgenommen sind Tankstellen. (4) Aufzucht von Pferden, Rindern, Büffeln, Schweinen, Ziegen, Schafen, Gänsen, Enten, Hühnern, Schlangen, Krokodilen oder Wildtieren; Gemäß dem Gesetz über die Erhaltung und den Schutz von Wildtieren zu kommerziellen Zwecken. (5) Friedhöfe und Feuerbestattungsstätten nach dem Friedhofs- und Feuerbestattungsgesetz; (6) Schlachthöfe; (7) Silos zur Lagerung landwirtschaftlicher Erzeugnisse; (8) Abfallbeseitigung; (9) Kauf, Verkauf oder Sammlung von Schrottmaterialien; Diese Art von Land innerhalb der Nationalparkgrenze soll zu Erhaltungs- und Schutzzwecken genutzt werden. Erhaltung oder Ernährung von Wäldern, Wildtieren, Wassereinzugsgebieten, Bächen und anderen natürlichen Ressourcen gemäß dem Kabinettsbeschluss. und Gesetze zur Forstwirtschaft, zum Schutz und zur Erhaltung von Wildtieren sowie zur Förderung und Erhaltung der Qualität. Nationale Umwelt PHUKET UMWELT - Das Projekt in AREA 8 Area 8 kann nur für Gebäude durchgeführt werden, die nicht höher als 23 Meter sind und (a) eine freie Fläche von mindestens 30 Prozent des Grundstücks aufweisen müssen, für das die Genehmigung für ein Einfamilienhaus beantragt wurde. Doppelhaushälften, öffentliche Gebäude, gemischte Wohngebäude oder Büros. (b) Freie Flächen von mindestens 10 Prozent des Grundstücks, das für die Genehmigung von Reihenhausgebäuden beantragt wurde. Reihenhaus, Reihenhaus oder Geschäftshaus Bau, Änderung oder Änderung der Gebäudenutzung in Gebieten mit Neigungen im Gebiet Nr. 8 mit Neigungen von 20 % bis 35 % können nur bei Einfamilienhäusern oder Einzelgebäuden mit hoher Höhe durchgeführt werden. Nicht mehr als 12 Meter. Für den Fall, dass die Größe des beantragten Grundstücks eine Fläche von 100 Quadratmetern oder mehr hat, eine Fläche von nicht mehr als 90 Quadratmetern pro Gebäude und eine Fläche, in die Wasser eindringen kann, nicht weniger als 70 % des Grundstücks hat, und wenn die Größe des beantragten Grundstücks weniger als 100 Quadratmeter beträgt, Die Gebäudefläche pro Haus darf nicht mehr als 70 Quadratmeter betragen und es muss ein Raum vorhanden sein, in dem Wasser durch mindestens 50 % des Grundstücks sickern kann. In Flächen mit einer Neigung von mehr als 35 Prozent ist es untersagt, Bau- oder Umbauflächen anzupassen. Die Anpassung von Räumen und Leerständen nach Absatz 1 Absätze 1 und 2 hat regelkonform zu erfolgen. folgendes; (1) Horizontal bis vertikal im Verhältnis von nicht mehr als 2 : 1 Teilen einstellen. (2) mit einer Tiefe oder Höhe von nicht mehr als 1 Meter, außer bei der Errichtung eines Gebäudefundamentsystems; oder unterirdischer Wasserspeicher (3) Nicht schädlich für die Wurzeln und Stämme von natürlich wachsenden Bäumen, deren Größe um den Stamm herum gemessen wird. aus einer Höhe von 50 Zentimetern, die 130 Zentimeter über dem Boden gemessen wird, und (4) das Grundgestein weder unter der Erde, noch auf Bodenhöhe oder über dem Boden bewegt oder zerstört. (5) Mindestens 50 Prozent der freien Fläche müssen mit Grünflächen versehen sein, die Stauden und heimische Pflanzen sind. Die Messung der Höhe des Gebäudes im Bereich der Bereiche 1, 2, 3, 4, Zone 5, 6 und 8 erfolgt nach folgenden Kriterien: (1) Ist keine Anpassung des Bodenniveaus vorzunehmen oder ist das Niveau des Bodenniveaus niedriger als das der öffentlichen Straßen in dem Gebiet Die Baustelle ist vom im Bau befindlichen Boden aus zu messen. (2) Ist das Geländeniveau gleich oder höher als das einer öffentlichen Straße, so ist von der öffentlichen Straße aus zu messen (3) im Falle eines Kellers mit negativem Pegel vom im Bau befindlichen Boden gemäß Absatz 1 oder vom Niveau der öffentlichen Straße gemäß Absatz 2 aus zu messen, (4) In Fällen, in denen der Boden geneigt ist, ist die Messung von der Bodenhöhe aus vorzunehmen, die am tiefsten Punkt des Gebäudes errichtet wurde. Die Höhenmessung des Gebäudes ist von der Ebene nach Absatz 1 senkrecht aufwärts bis zum höchsten Teil des Gebäudes zu messen. Bei einem Giebel- oder Walmgebäude messen Sie bis zur Oberkante der Wand des obersten Stockwerks. ZUGANG ZUR ÖFFENTLICHEN STRASSE Das Projekt befindet sich in der Nähe der öffentlichen Straße Vichitsongkram Straße.
Features:
- Furnished
- SwimmingPool
- Alarm
- Terrace
- Balcony
- Washing Machine
- Internet
- Air Conditioning 28.00 square meters condominium unit where the condominium project located at Kathu, Phuket, developing by Sansiri PLC with registered capital of THB20,343,722.40 which secure and guarantee for the finance status of the project. The project offer the foreigner freehold for both residential and investment. the project is offer 1 year management by Plus property - famous Thai management company. There are 706 fully furnished residential units and 2 commercial units. All electric furniture will be Samsung and the other design by Sansiri - Thai famous developer.
The project located in the central area of Kathu, in the middle of Phuket island. You shall take a distances to many famous place as follow;
- 5 minutes to Lotus Phuket, Andamanda Phuket (The Water Park), Red Mountain Golf Club, Prince of Songkhla University (Phuket Campus);
- 7 minutes to Central Phuket and Bangkok Hospital Phuket; and
- 10 minutes to Patong beach
CITY PLANNING - The project located in Orange area.
Medium-density residential land is used for residential purposes.
Tourism, government institutions, public utilities and public utilities are mainly for use.
Land for other business shall be used in addition to not more than fifteen percent of this type of land in each area.
This type of land Do not use the land for the following specified businesses:
(1) All classes of factories under the law governing factories, except those that operate without
Nuisance according to the law on public health or does not pollute the community or the environment according to the law.
On the promotion and preservation of national environmental quality
(2) fuel depots and places used to store fuel oil; Non-liquefied petroleum gas
and natural gas for sale that requires permission under the law on fuel control.
Unless it's a fuel station.
(3) gas filling facilities; Gas storage facilities and gas chambers For liquefied petroleum gas
According to the law on fuel control. This does not include service stations. Gas outlets
Gas locations and gas-powered food outlets
(4) Raising horses, cattle, buffaloes, pigs, goats, sheep, geese, ducks, chickens, snakes, crocodiles, or wild animals;
According to the law on the preservation and protection of wild animals for commercial purposes.
(5) Cemeteries and cremation sites in accordance with the law on cemeteries and cremation;
(6) slaughterhouses;
(7) silos to store agricultural produce;
(8) Waste disposal;
(9) buy, sell or collect scrap materials;
This type of land within the national park boundary shall be used for conservation and protection purposes.
Preserving or nourishing forests wildlife, watersheds, streams and other natural resources according to the Cabinet resolution.
and laws on forestry, wildlife conservation and protection, and quality promotion and preservation.
National Environment
PHUKET ENVIRONMENTAL - The project located in AREA 8
Area 8 can be done only for buildings that are not higher than 23 meters and must have
(a) Vacant space of not less than 30 percent of the plot of land applied for permission for a single-detached house building. Semi-detached houses, public buildings, mixed housing buildings or offices.
(b) Vacant space of not less than 10 percent of the land requested for permission for row house type buildings. Row house, row house or commercial building
Construction, modification, or change of building use in areas with slopes in Area No. 8 to have slopes
From 20% to 35% can be done only for single-detached houses or single buildings with high height.
Not more than 12 meters. In the case where the size of the land requested for permission has an area of 100 square meters or more, an area ground cover per building not more than 90 square meters and have a space that water can penetrate not less than 70% of the land and in case the size of the land plot applied for permission is less than 100 square wahs, there shall be building area cover the soil per house not more than 70 square meters and have a space that water can seep through not less than 50% of the land.
Areas with slopes greater than 35 percent are prohibited from adjusting construction or modification areas. Any building adjustment of space and vacant conditions under paragraph one (1) and (2) shall be in accordance with the rules. the following;
(1) Adjust horizontally to vertically in the ratio of not more than 2 : 1 parts.
(2) having a depth or height of not more than 1 meter, except for the construction of a building foundation system; or
underground water storage tank
(3) Not harmful to the roots and trunks of naturally growing trees whose size is measured around the trunk. from 50 centimeters up which is measured 130 centimeters from the ground level, and
(4) Not moving or destroying bedrock either under the ground, at ground level, or above the ground.
(5) Not less than 50 percent of the vacant space must have green areas that are perennials and local plants.
Measurement of the height of the building in the area of Area 1, Area 2, Area 3, Area 4
Zone 5, Zone 6 and Zone 8 shall be in accordance with the following criteria:
(1) in the case where there is no ground level adjustment or the level of ground level is lower than that of public roads in the area Construction site shall be measured from the ground level under construction.
(2) in the case where the ground level is equal to or higher than that of a public road to be measured from public road level
(3) in the case where there is a cellar with a negative level shall be measured from the ground level under construction under (1) or public road level under (2), as the case may be
(4) in the case where the ground is sloping shall be measured from the ground level constructed at the lowest point of that building. The height measurement of the building shall be measured from the level under paragraph one upward vertically to the highest part of the building.
For a gable or hipped building, measure to the top of the wall of the highest floor.
ACCESS TO THE PUBLIC ROAD
The project located close to the public road called Vichitsongkram road.
Features:
- Furnished
- SwimmingPool
- Alarm
- Terrace
- Balcony
- Washing Machine
- Internet
- Air Conditioning